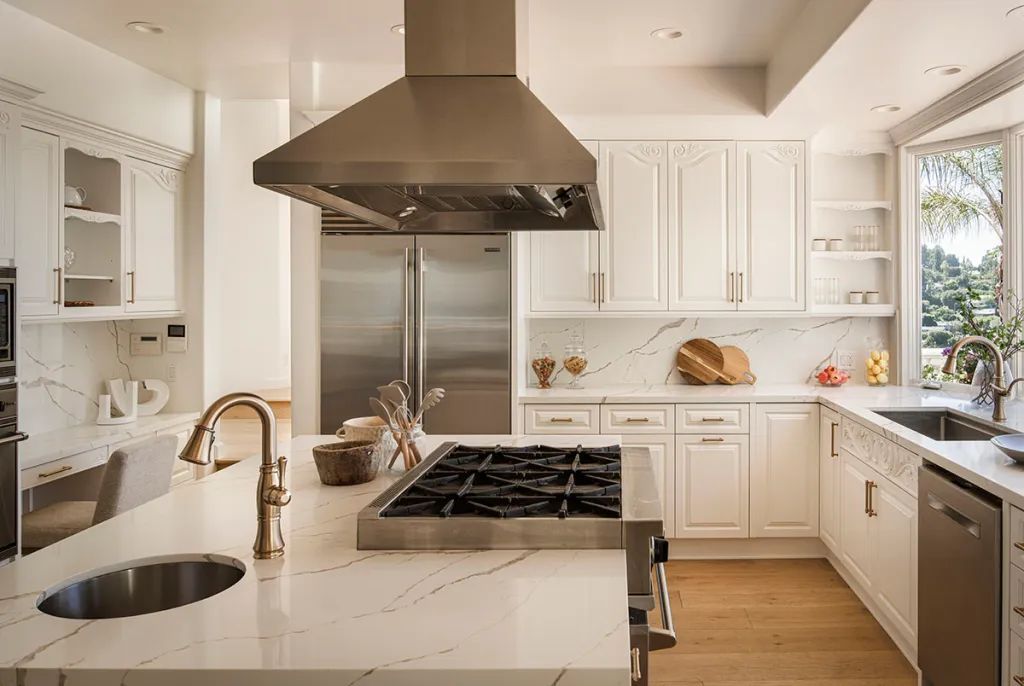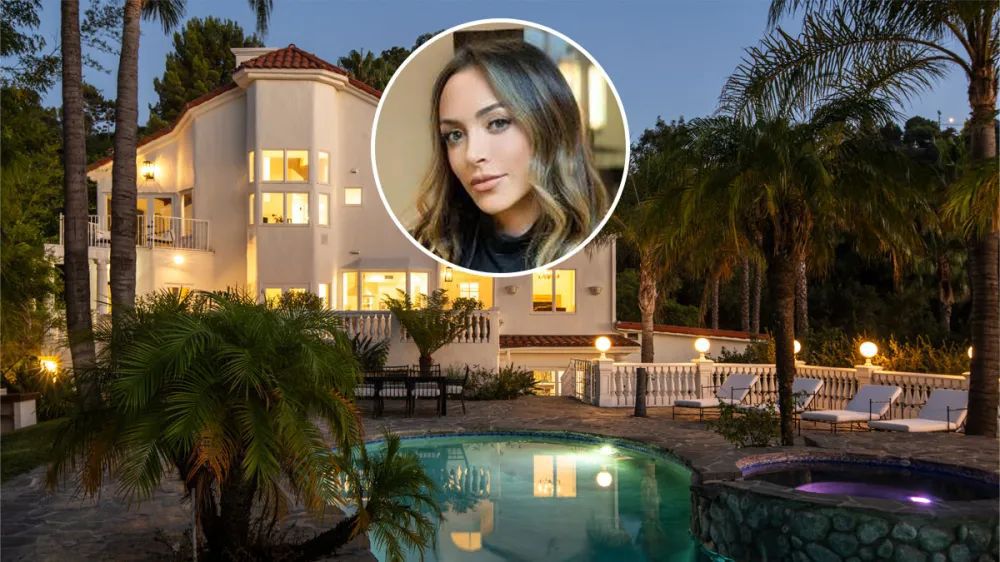
Though the reality show featuring Farrah Brittany, Mauricio Umansky, and her sisters was recently canceled after two seasons on Netflix, Farrah Brittany, a star of Buying Beverly Hills, continues to work in the family real estate business. Farrah, the stepdaughter of Mauricio Umansky—the co-founder and CEO of The Agency brokerage firm showcased in the series—and the daughter of Kyle Richards—his estranged wife and a cast member of The Real Housewives of Beverly Hills—has listed a striking residence in Hollywood Hills for just under $6 million.
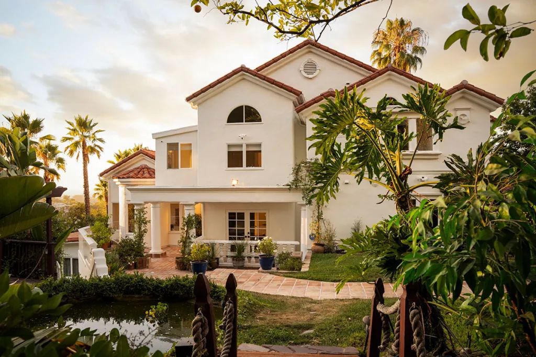
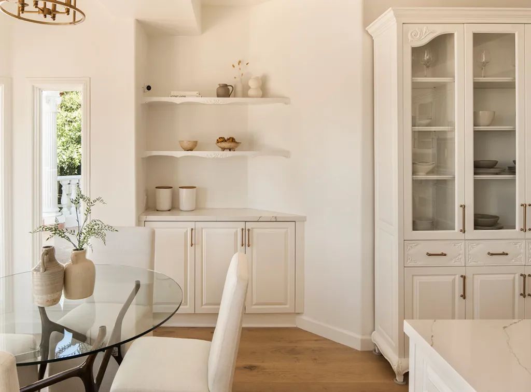
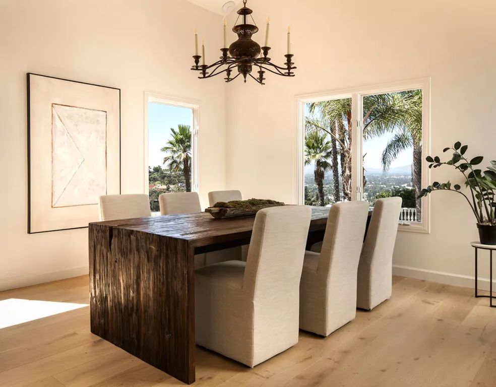
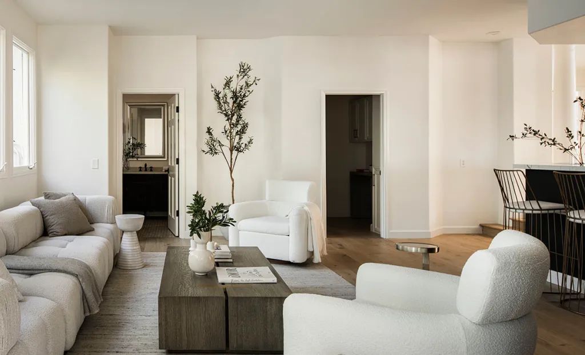
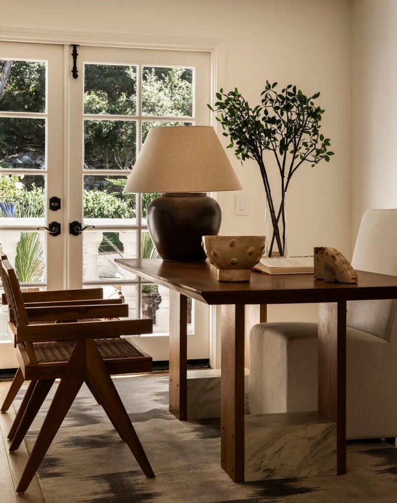
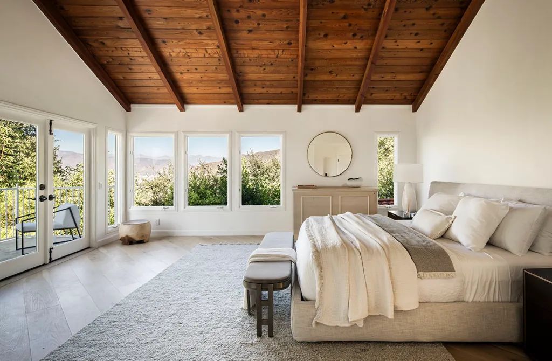
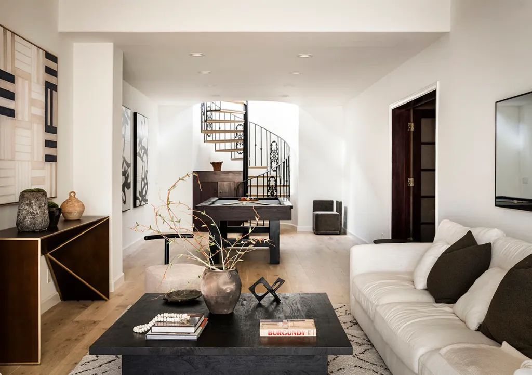
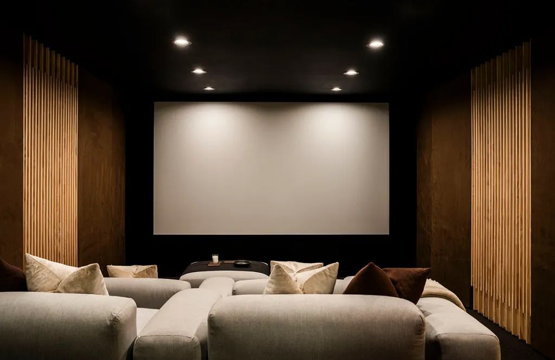
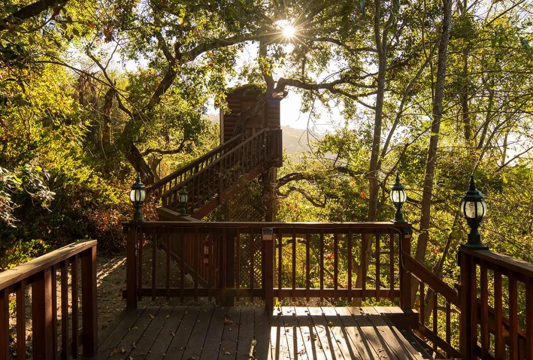
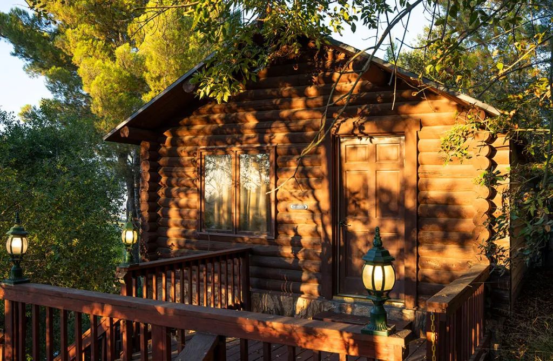
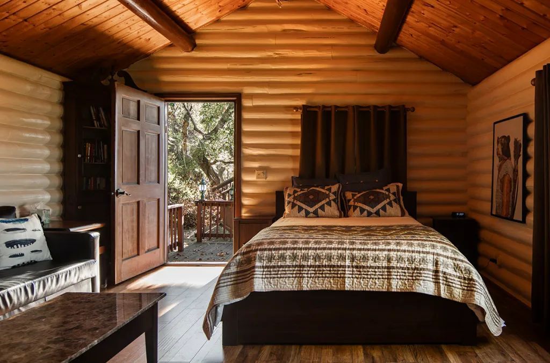
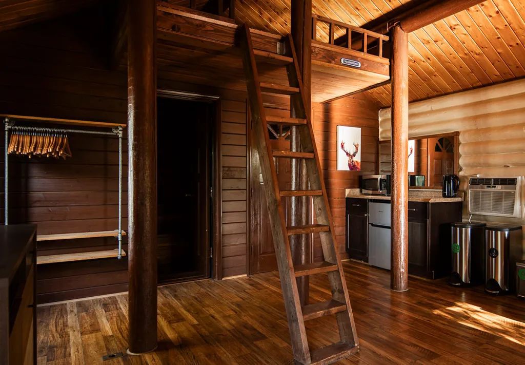
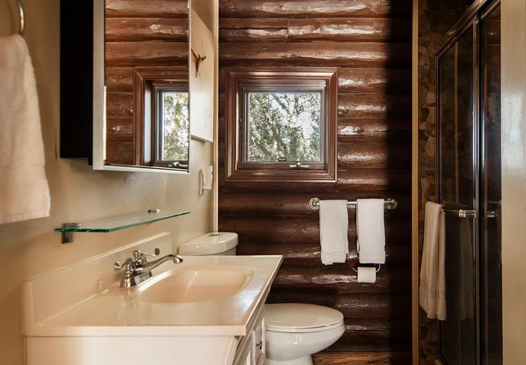
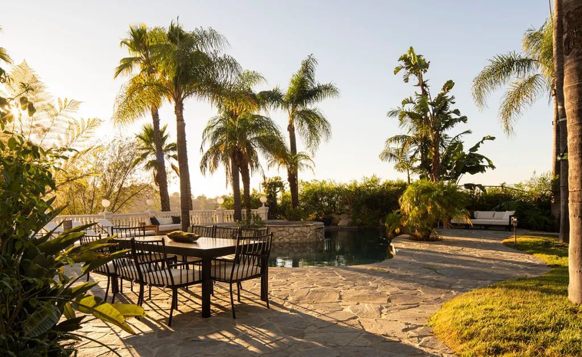
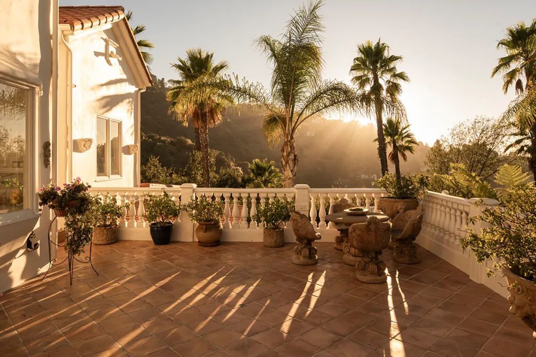
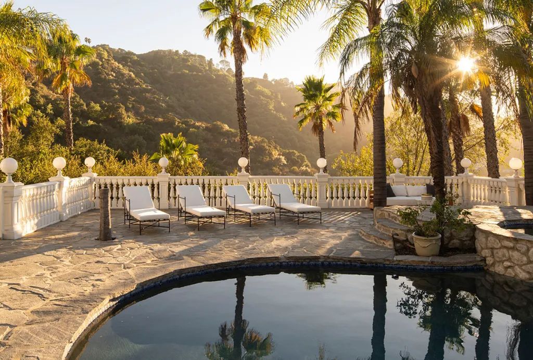
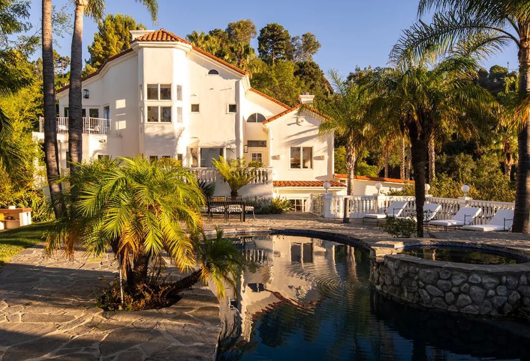
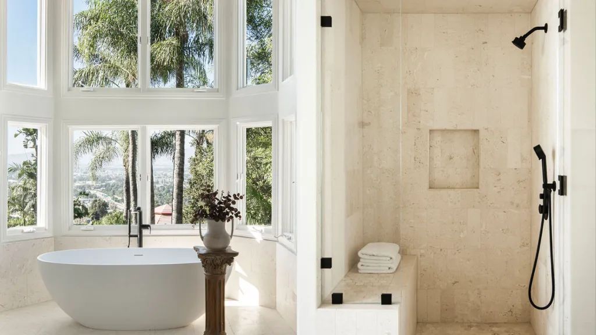
In an interesting twist, the home is owned by Shuki Levy, a notable name in the realm of 1980s and ’90s animated cartoons. Levy is known for composing memorable theme songs for over 130 children’s shows, including Inspector Gadget and He-Man and the Masters of the Universe, and for his role in creating the Mighty Morphin Power Rangers franchise. Levy and his wife, chef and food blogger Tori Avery, purchased the property in the spring of 1994 for $1.45 million. The estate, set within a gated cul-de-sac on nearly 1.6 acres, includes a Spanish-style main house and a wood-clad guest cabin. The main residence features seven bedrooms, seven bathrooms, and nearly 6,500 square feet of space, offering stunning city lights and mountain views.
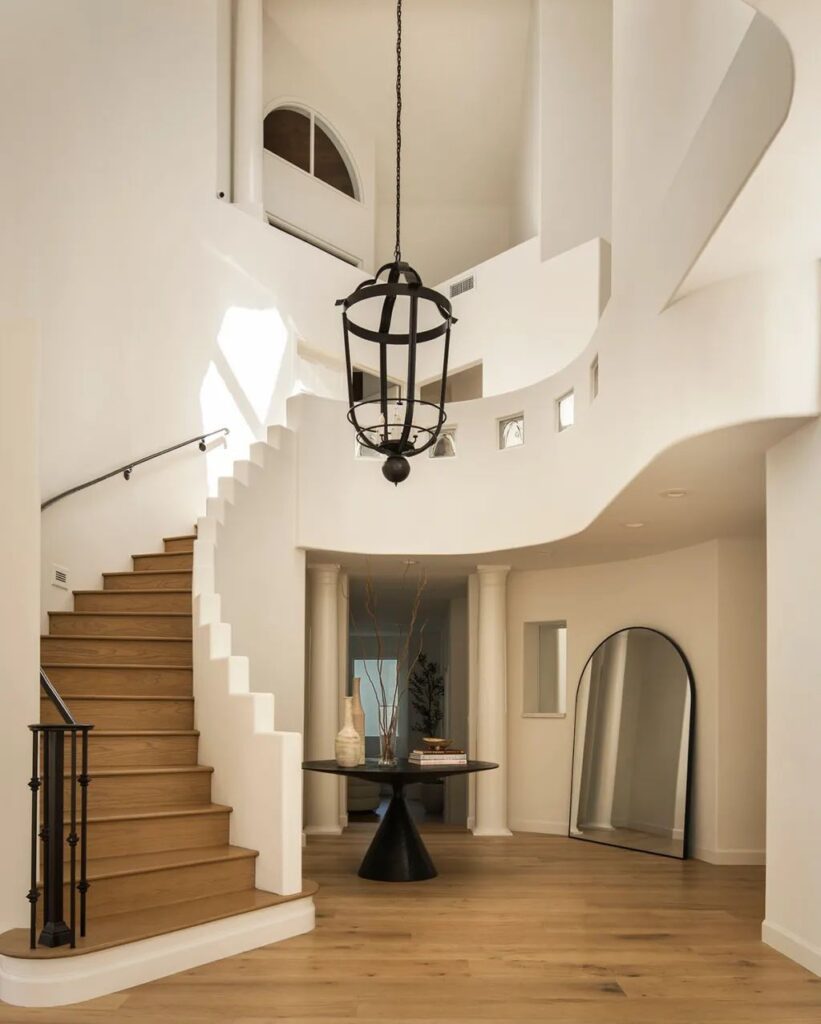
The multi-level main house includes a dramatic double-height foyer with a floating staircase, a dedicated office, formal living and dining rooms with a double-sided fireplace, and a gourmet kitchen with marble countertops, a workstation, center island, high-end Viking appliances, and a breakfast nook. The kitchen opens to a family room with a wet bar and a powder room. The upstairs primary suite boasts a private balcony, a two-way fireplace, a spa-like bath with dual vanities, a soaking tub, separate shower, and two walk-in closets. The lower level features a gym, movie theater, game room, and direct access to lush gardens with a resort-style pool and spa, koi pond, gazebo, barbecue area, pizza oven, and multiple spaces for outdoor entertaining.
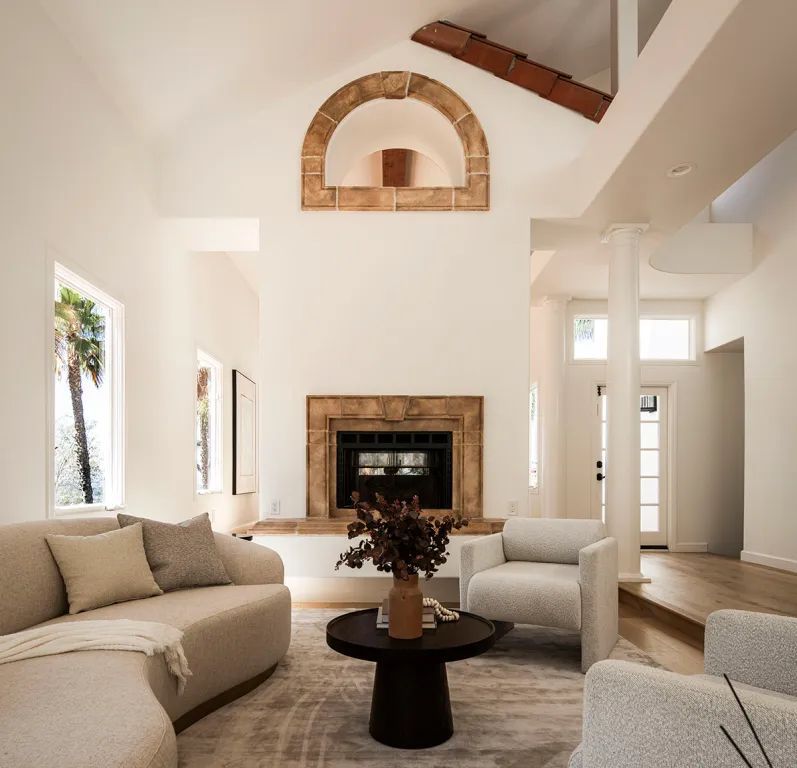
Additionally, the 582-square-foot guest cabin, nestled among the treetops, includes a bedroom, full bath, kitchenette, loft, sauna, and its own deck. The property also features a spacious stone motor court that can accommodate up to 10 vehicles.
