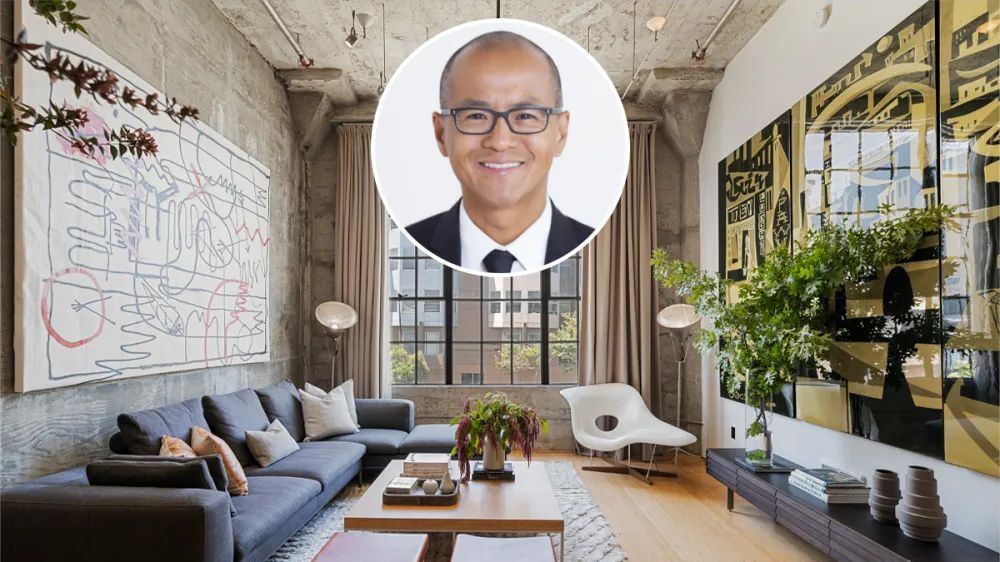
Mark Choey, the renowned real estate tech entrepreneur behind Climb (which was acquired by Realogy subsidiary NRT in 2016) and the innovative platform HighNote Labs, has put his stunning San Francisco live-work loft up for sale for $3.2 million. After calling this sleek urban space home for over a decade, Choey is now ready to part with the property, which has served as both his residence and the birthplace of his groundbreaking companies.
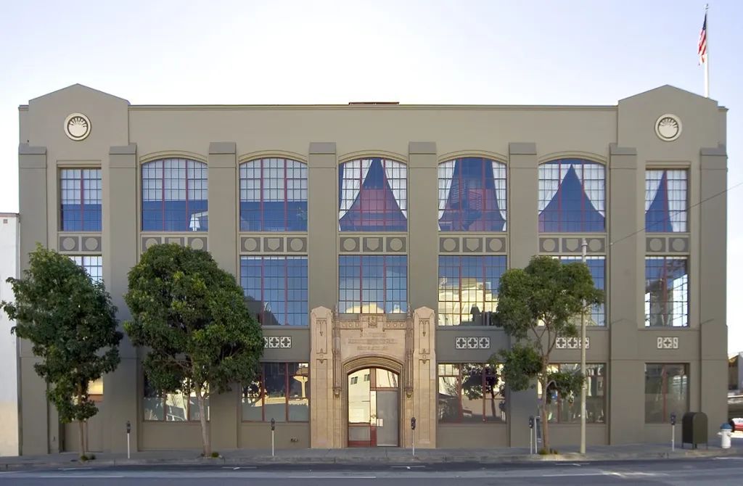
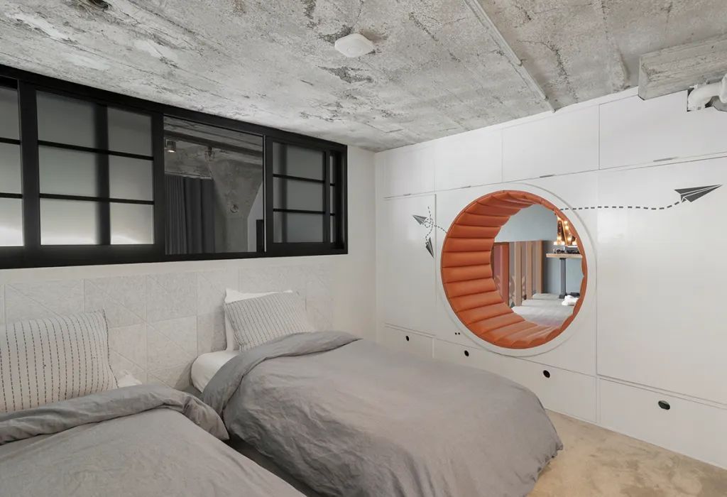
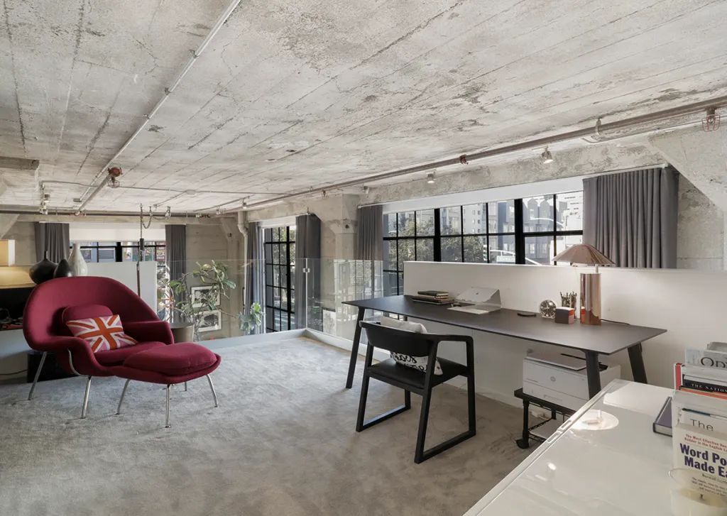
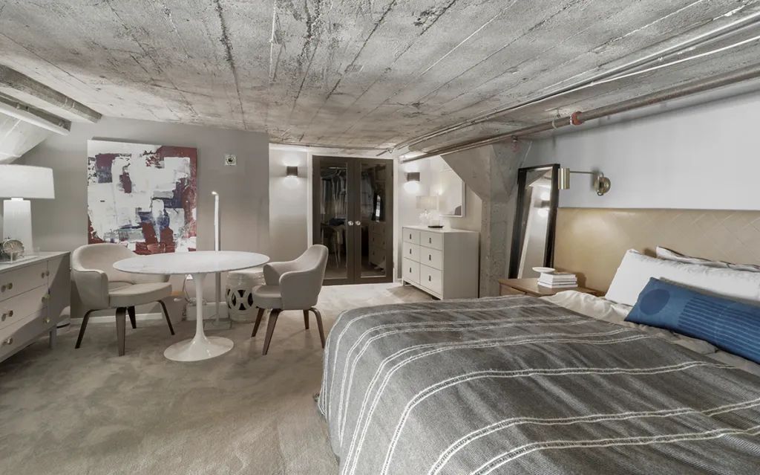
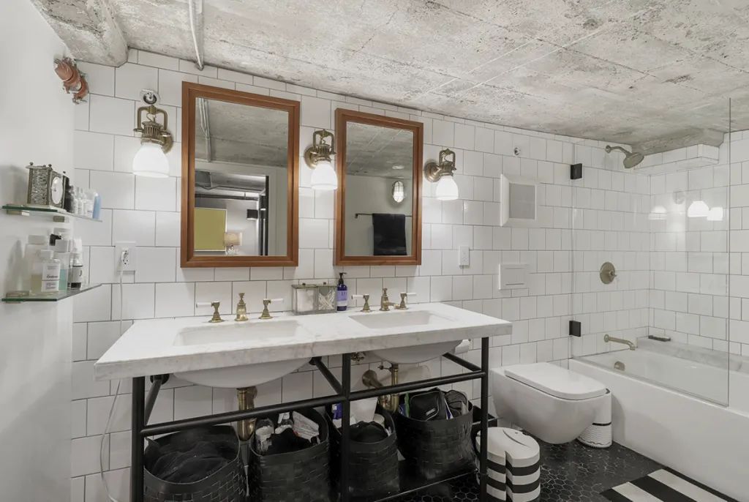
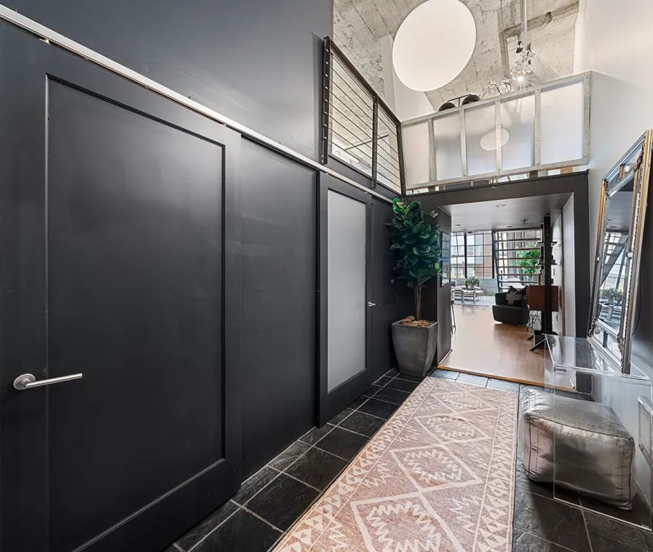
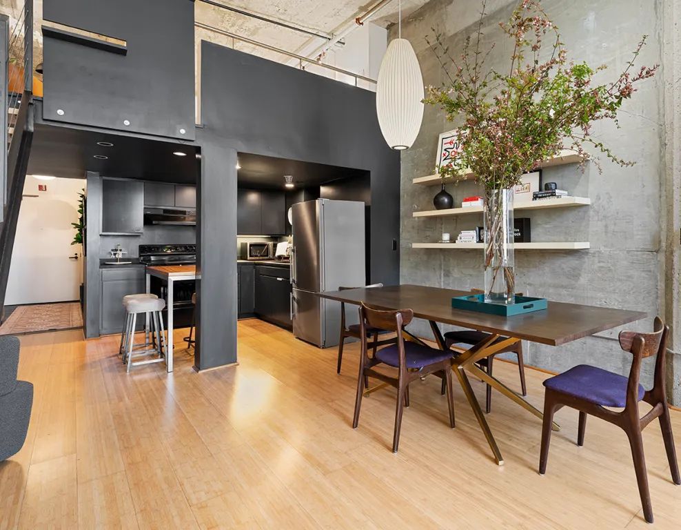
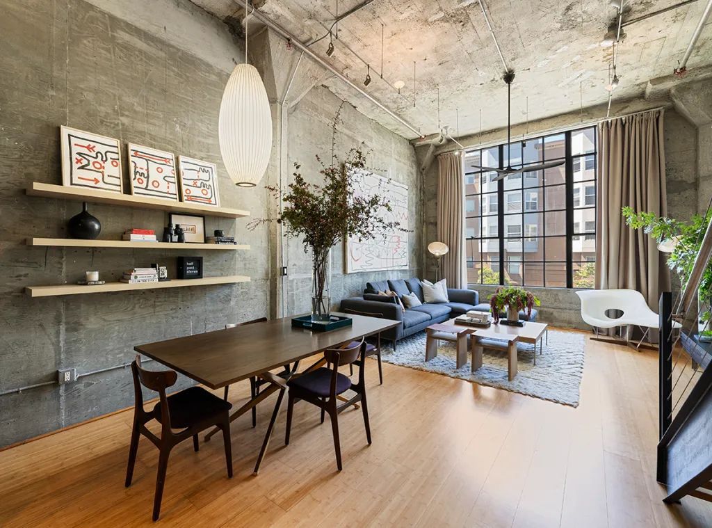
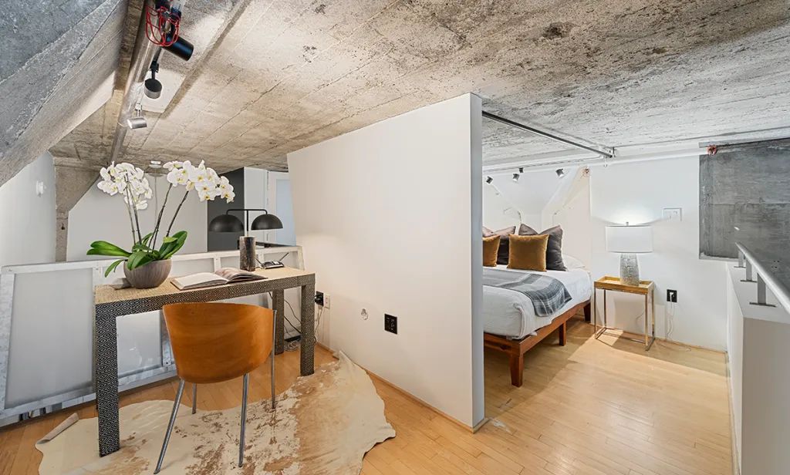
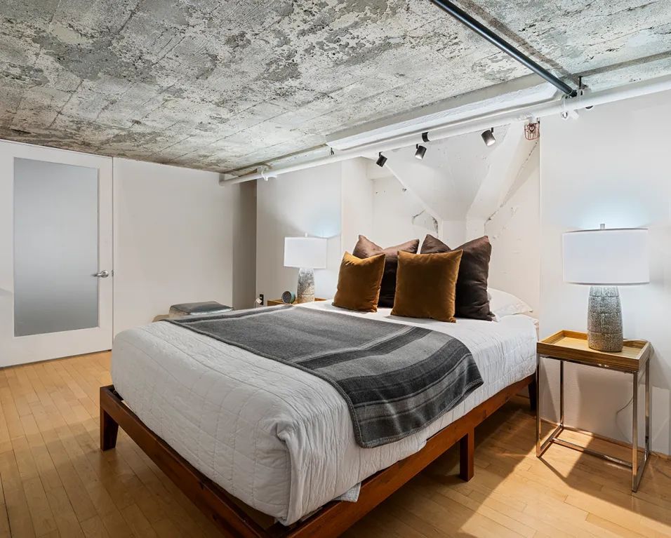
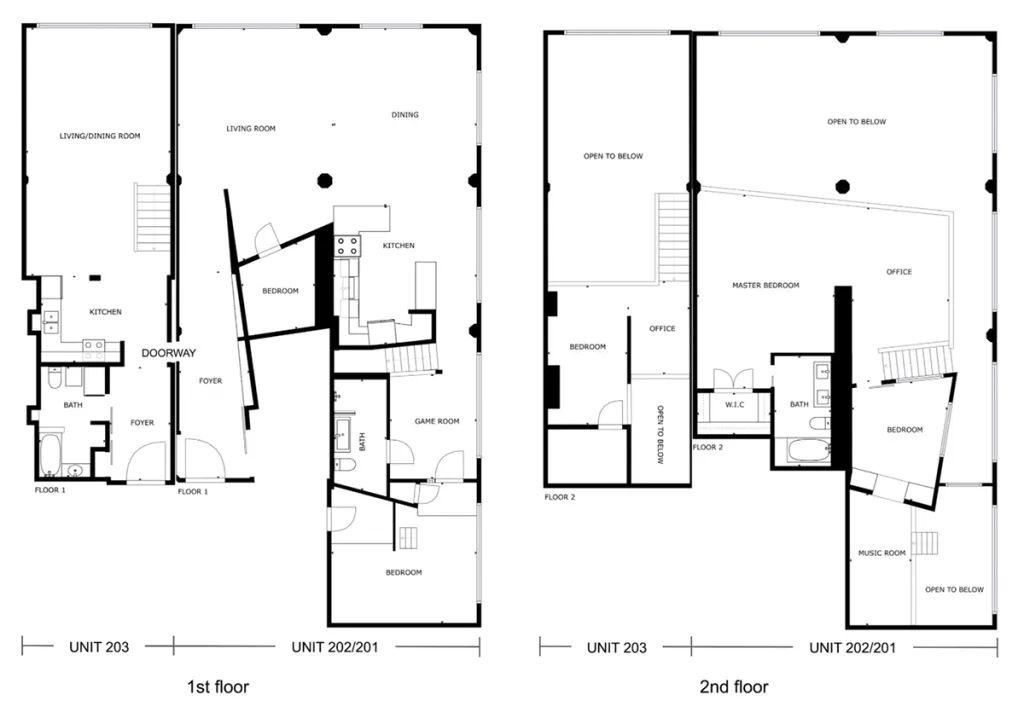
A Historic and Unique Property
Located in the heart of San Francisco’s vibrant SoMa District, the property is situated within the iconic Lighthouse Lofts, a historic building originally constructed in 1924 by the Samuel H. Cowell family as the headquarters for the San Francisco Lighthouse for the Blind. In the late 1990s, the building was converted into a live/work community and is now designated as a Category III contributory landmark. The building is home to 22 units, and it has been graced by other notable residents, including artist Klari Reis and Michael and Xochi Birch, founders of the Battery social club.
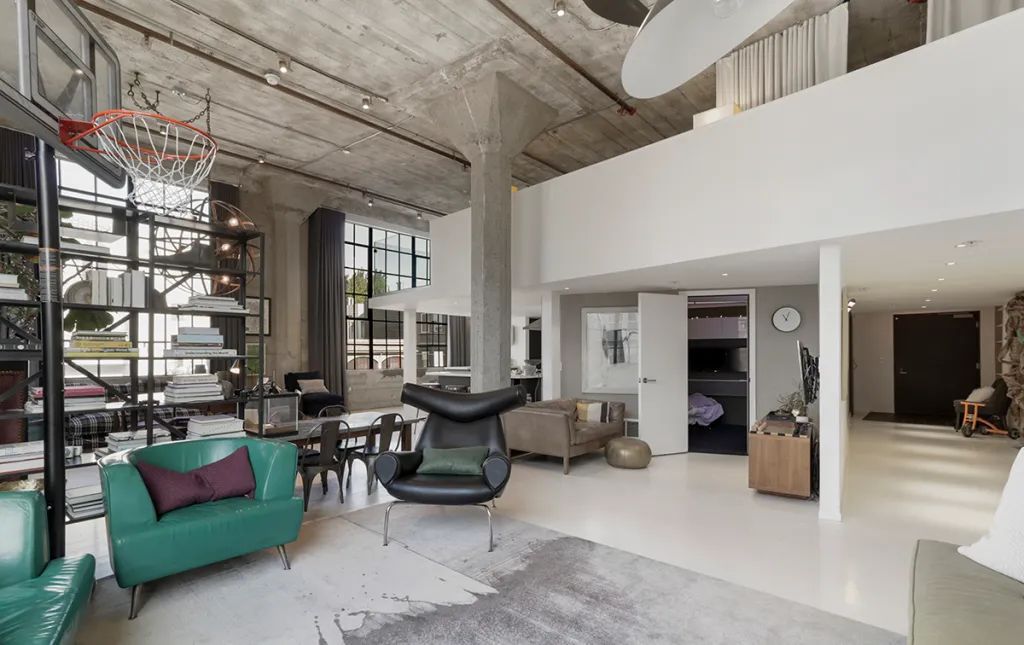
Loft Features and Design
Choey’s loft is a unique combination of two separate units, offering a sprawling 3,600 square feet of living space spread across two levels. The space is designed to be as flexible as it is functional, making it ideal for both residential living and creative workspaces. The stylish and whimsical interiors, curated by designer Lauren Geremia of Geremia Design, include a perfect blend of epoxy and wood floors, soaring ceilings, exposed concrete, and oversized steel-frame windows that provide stunning city views.
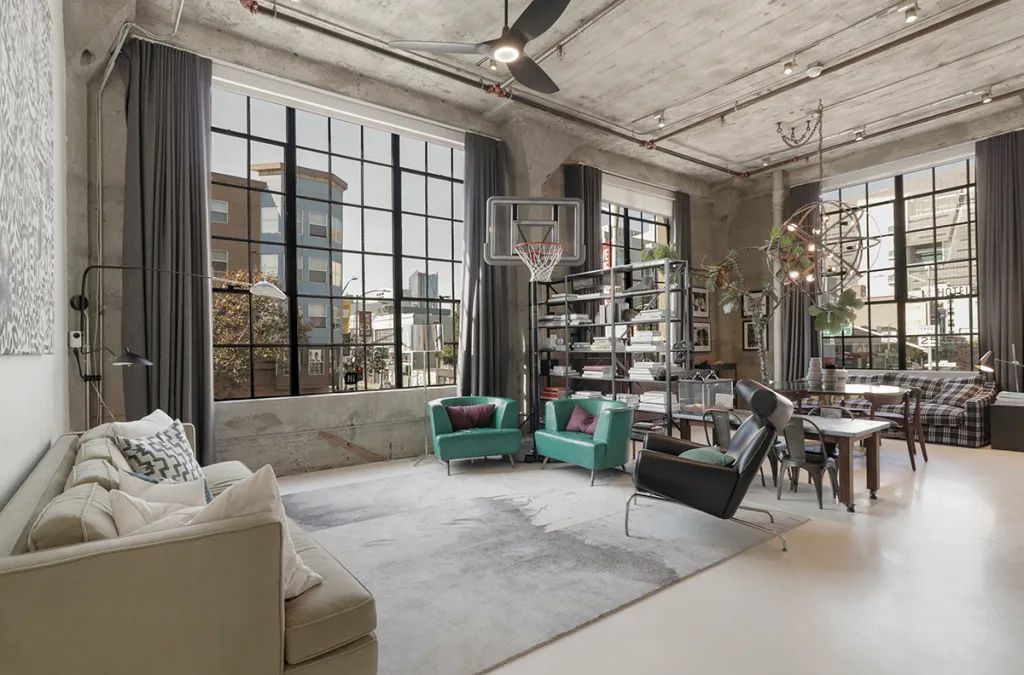
The original loft (units 201 and 202) spans an impressive 2,633 square feet with three bedrooms, two bathrooms, an enclosed office, and various workstation nooks. The lower level is home to an open-plan living and dining area that seamlessly connects to a chef-inspired kitchen, featuring custom cabinetry, a ceramic backsplash, and premium Bosch, Bertazzoni, and Fisher-Paykel appliances. The space also includes a game room, adding to the home’s versatility. A mezzanine level houses a music lounge and the primary suite.
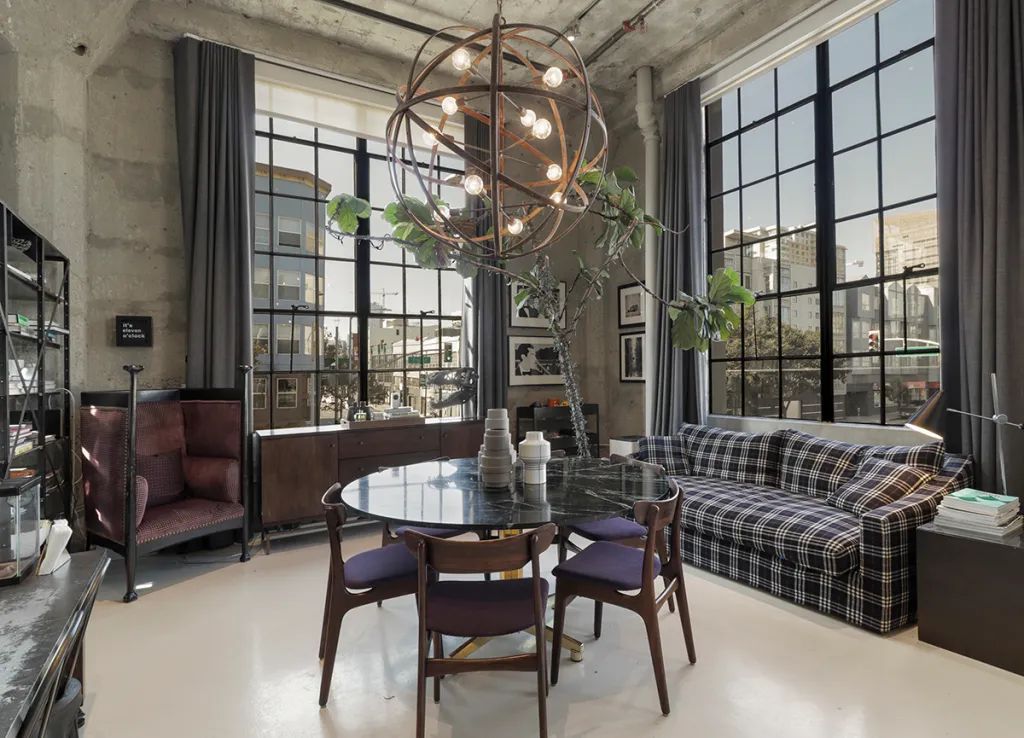
The additional 1,056-square-foot loft (unit 203) was added later and features bamboo floors, a combined living/dining room, kitchen, and a full bath on the lower level. Upstairs, a bedroom and office offer more space for personal or professional use.
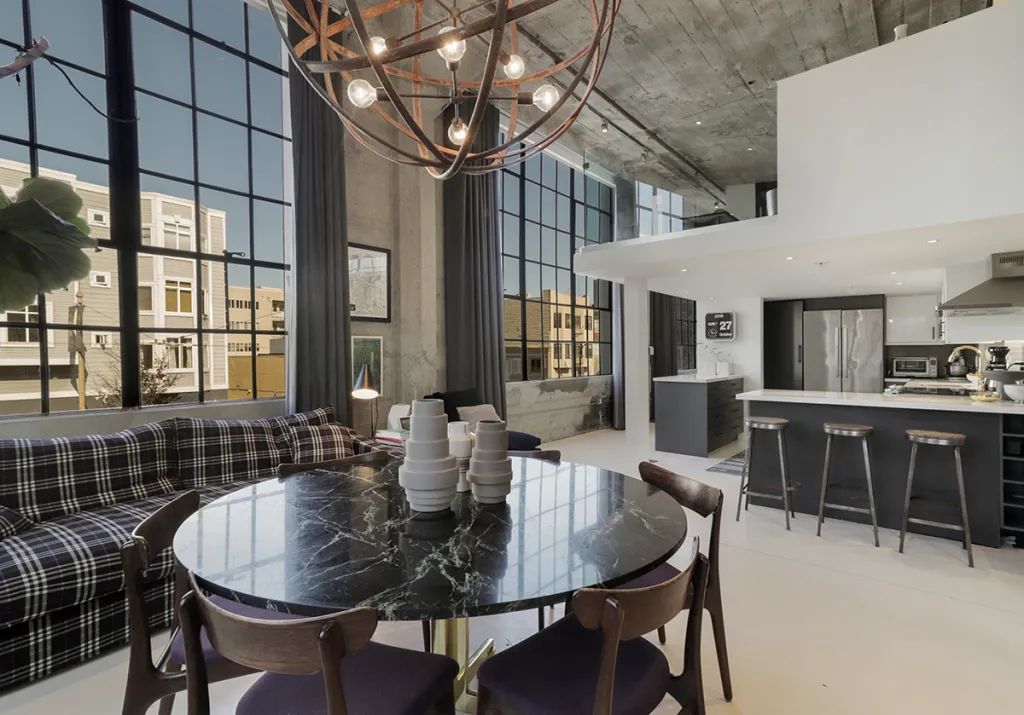
Exceptional Amenities
Choey’s live-work loft comes with an impressive set of amenities, including three parking spots and a private storage unit. Residents of the Lighthouse Lofts also enjoy access to a rooftop deck, perfect for relaxing and entertaining, as well as the convenience of a dedicated custodian. With an HOA fee of approximately $2,715 per month, this residence offers both luxury and practicality in one of San Francisco’s most sought-after neighborhoods.
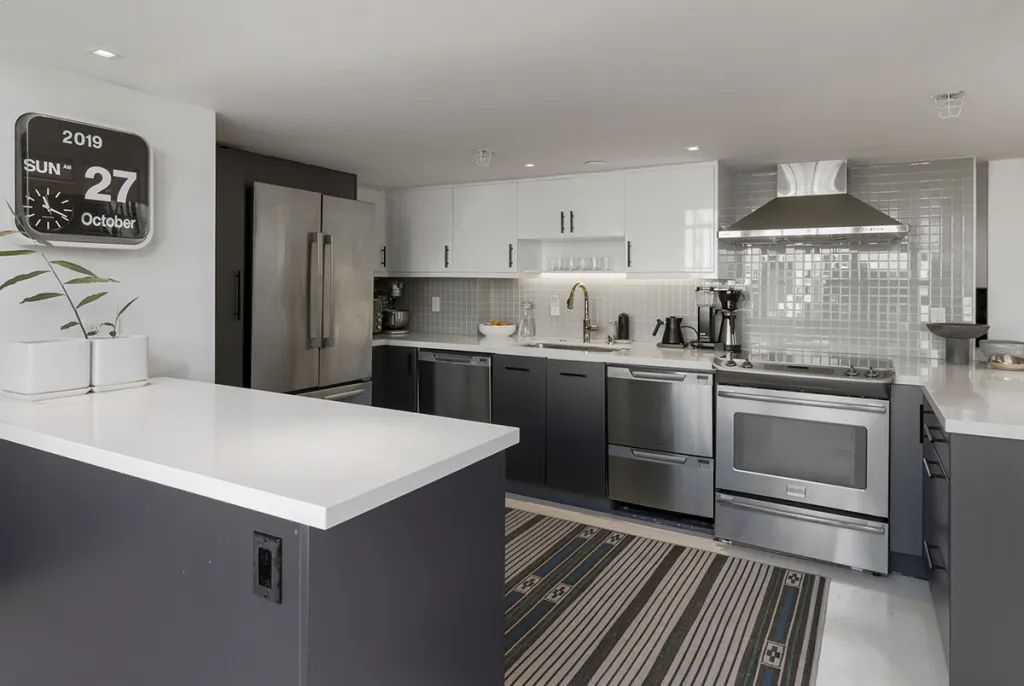
Endless Possibilities
According to the listing, held by Chris Lim and Michelle Balog of Christie’s International Real Estate, this residence offers “boundless possibilities.” The flexible layout is ideal for residential living, a family compound, or even a creative office space with private accommodations for a founder or entrepreneur.
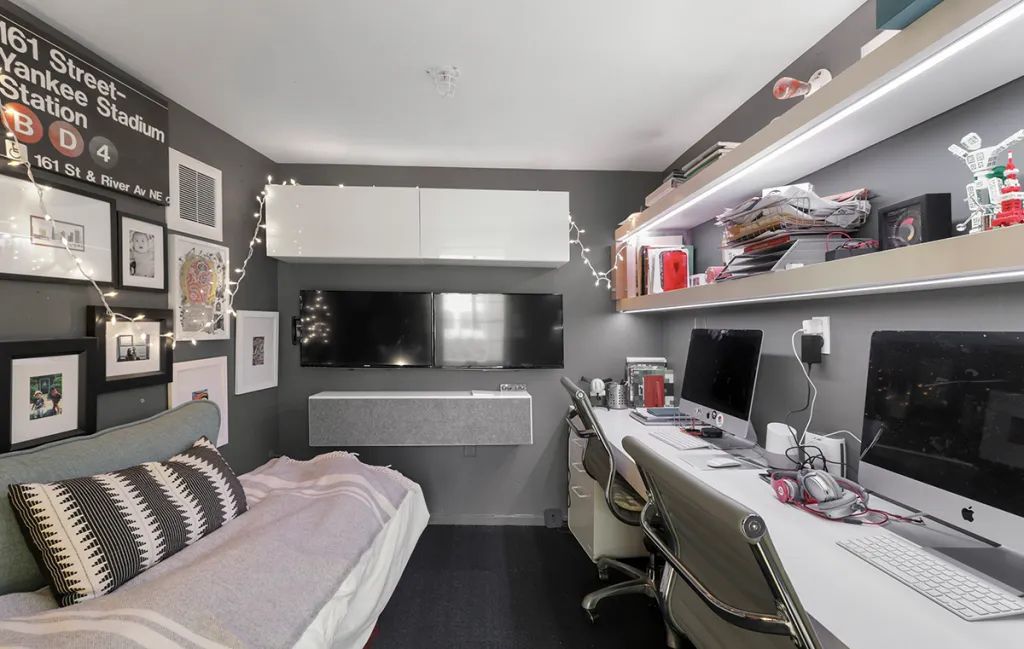
Conclusion
Mark Choey’s San Francisco loft is not just a home; it’s a statement. With its blend of historic charm, modern luxury, and flexibility, this live-work space offers the perfect canvas for those seeking a one-of-a-kind property in one of the world’s most dynamic cities. Whether for residential living, a creative workspace, or a combination of both, this San Francisco loft is an opportunity that won’t last long on the market.
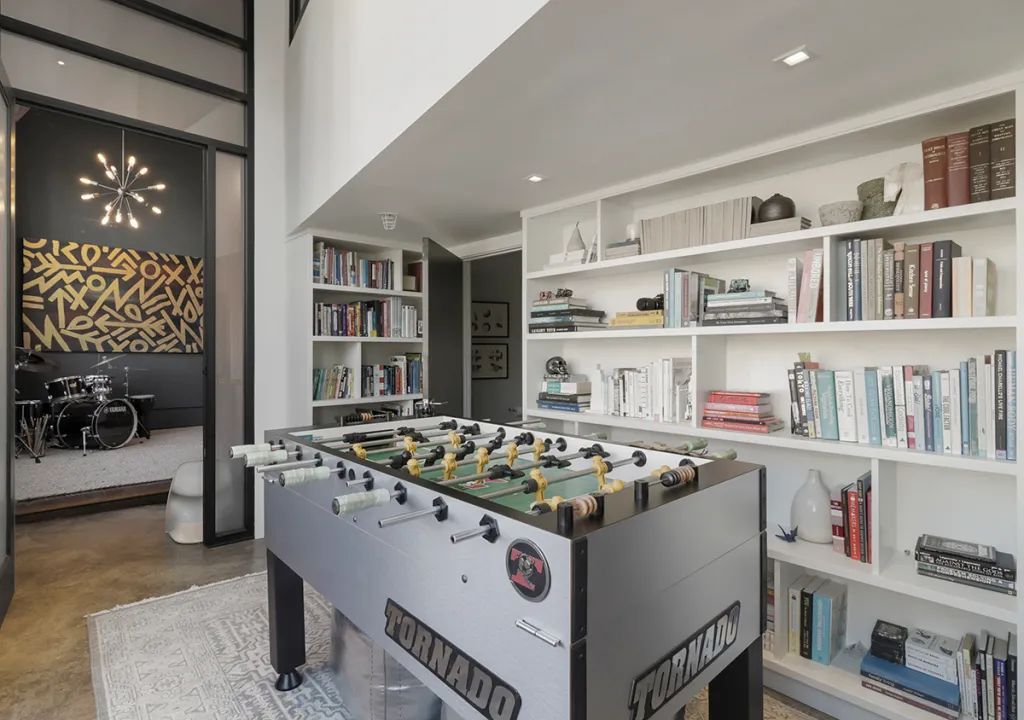
For more information on this stunning property, contact Chris Lim and Michelle Balog of Christie’s International Real Estate today.
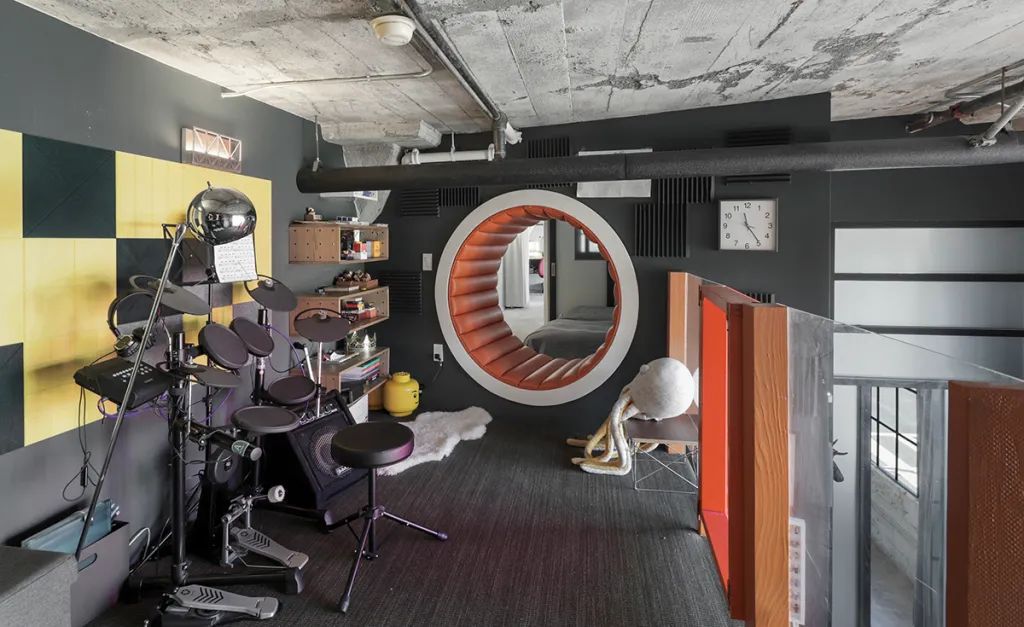
2 thoughts on “A Real Estate Tech Pioneer’s San Francisco Live-Work Loft Lists for $3.2 Million”
Comments are closed.