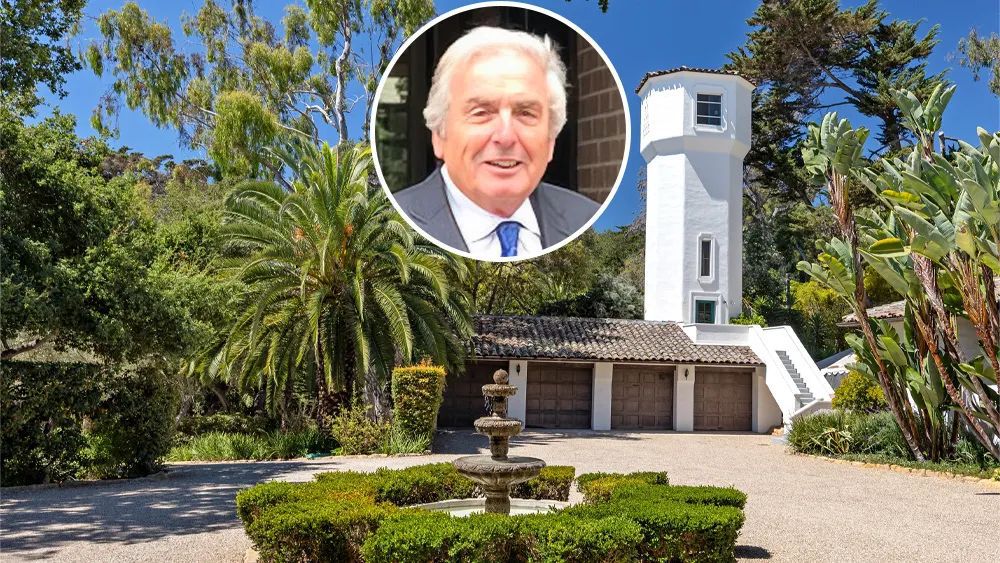
In 2004, Robert Lieff and his then-wife Carole bought a historic Montecito residence for $4.5 million and invested an additional $2 million in renovations. After their divorce less than a year later, Carole retained the home while Lieff moved to Napa and San Francisco to be closer to his plaintiff law firm, Lieff Cabraser Heimann & Bernstein, known for high-profile cases like the Exxon Valdez oil spill.
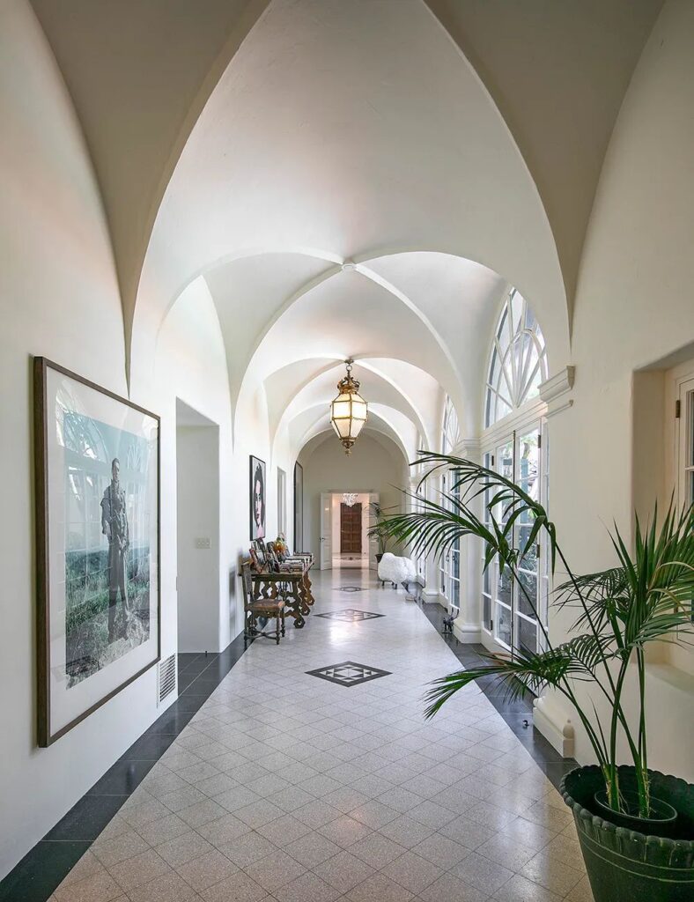
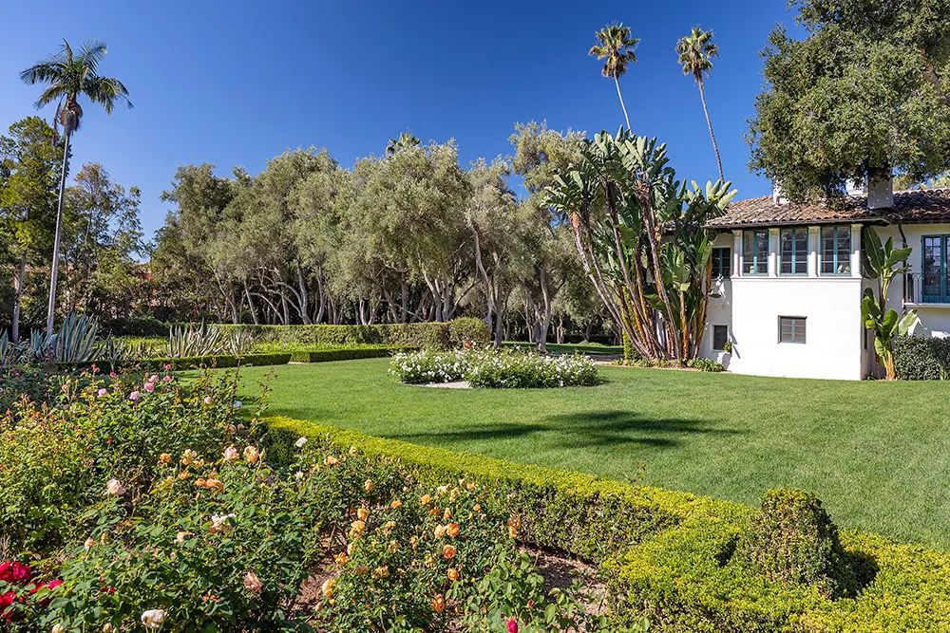
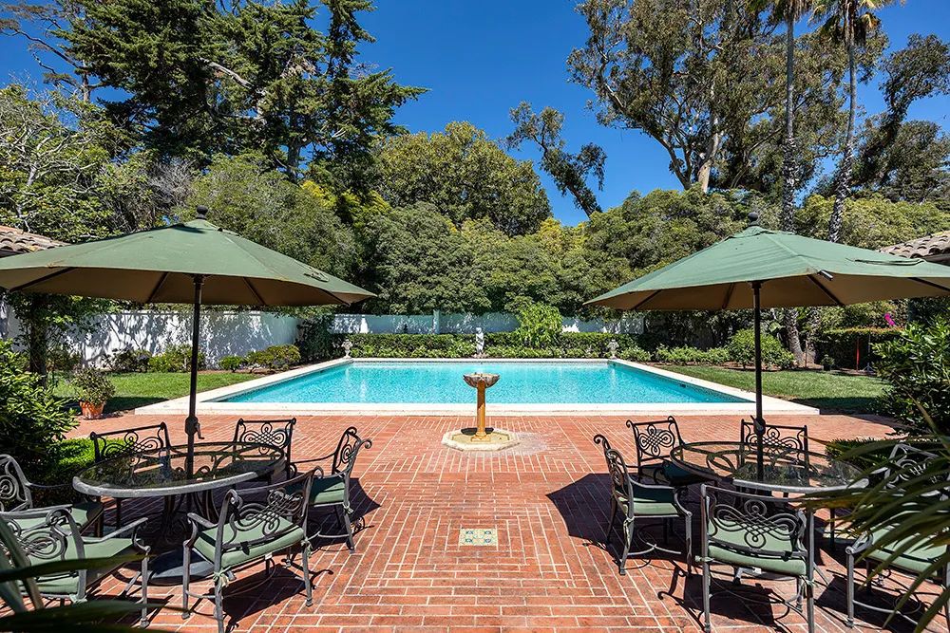
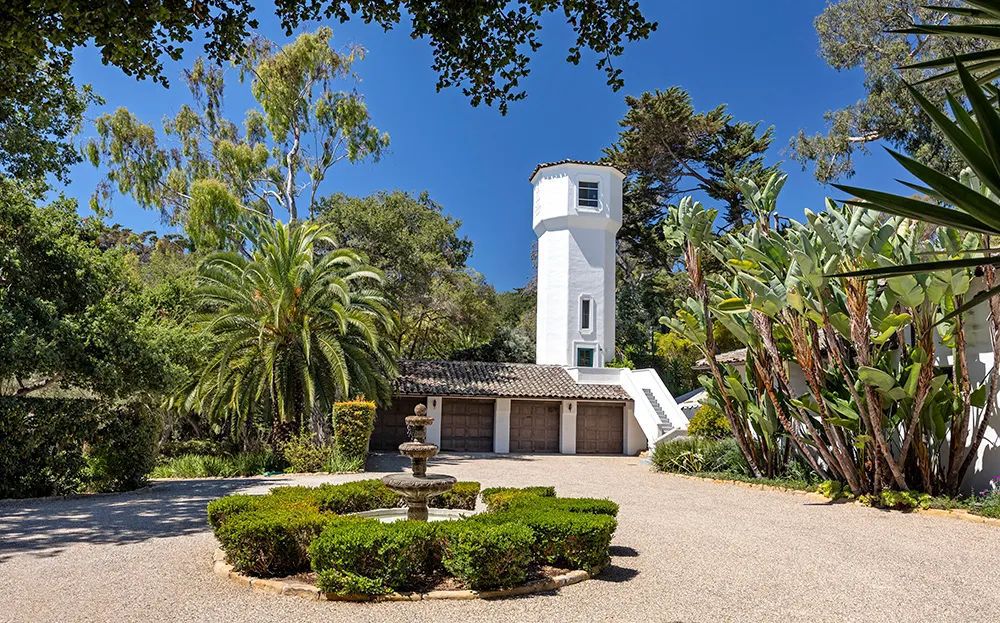
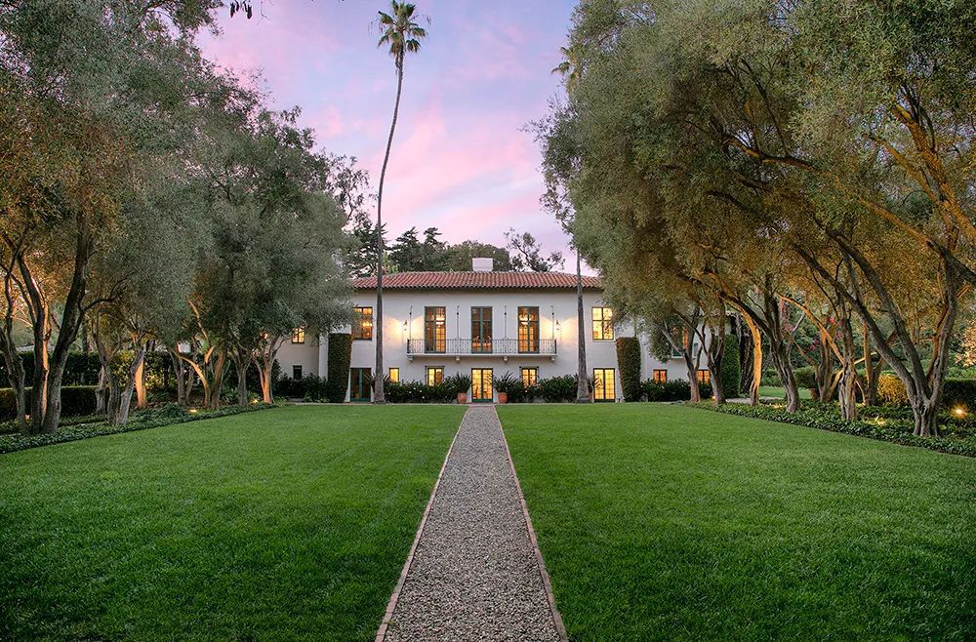
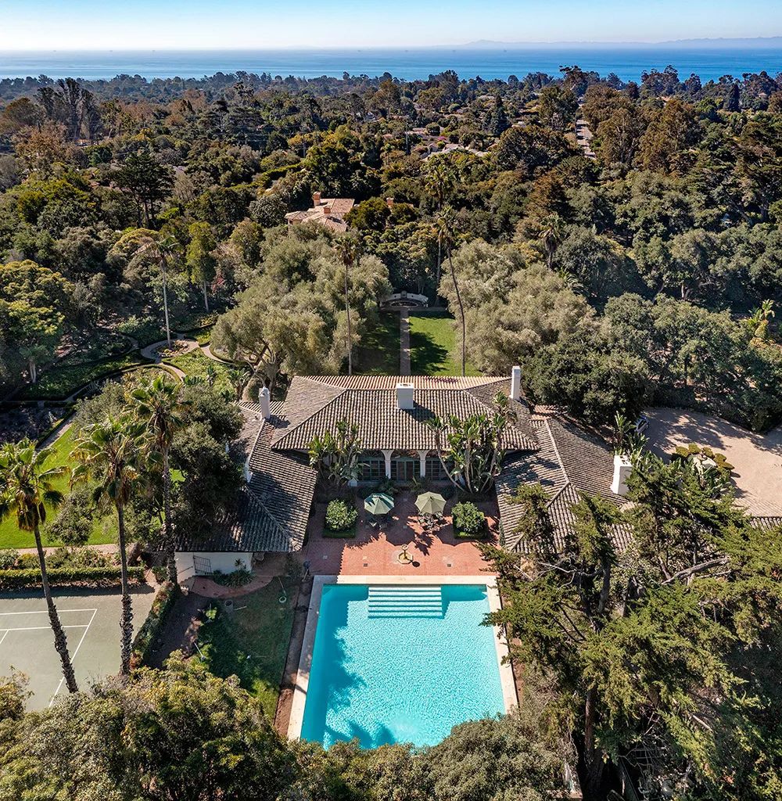
Several years later, Lieff repurchased the property from his ex-wife for nearly $12 million in the summer of 2012, expressing his long-standing desire to regain the home. Now, over a decade later, Lieff and his current wife Susan are putting the Spanish Revival mansion, known as “Los Sueños” (which means “The Dreams”), on the market for a substantial $33 million. The listing is managed by Cristal Clarke of Berkshire Hathaway HomeServices California Properties.
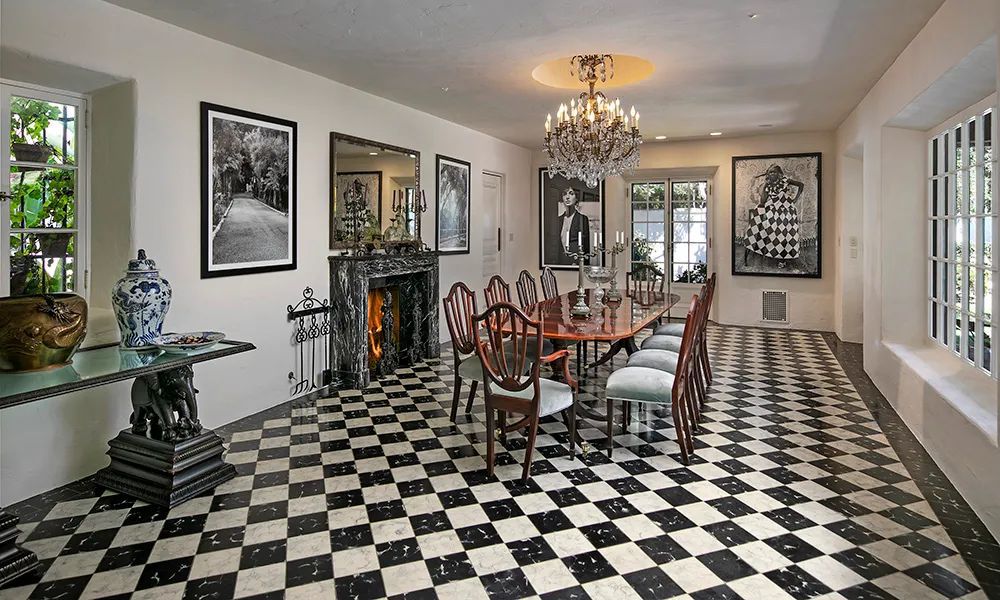
The home, designed by notable Santa Barbara architects George Washington Smith and Lutah Riggs in the late 1920s, was originally built for Rachael Ogilvy Douglas, daughter of a linen manufacturer. It was later owned by Joan Cohn Harvey, widow of Columbia Pictures President Harry Cohn. During their ownership, the Lieffs restored and updated the property, including the garden originally designed by landscape architect A.E. Hanson.
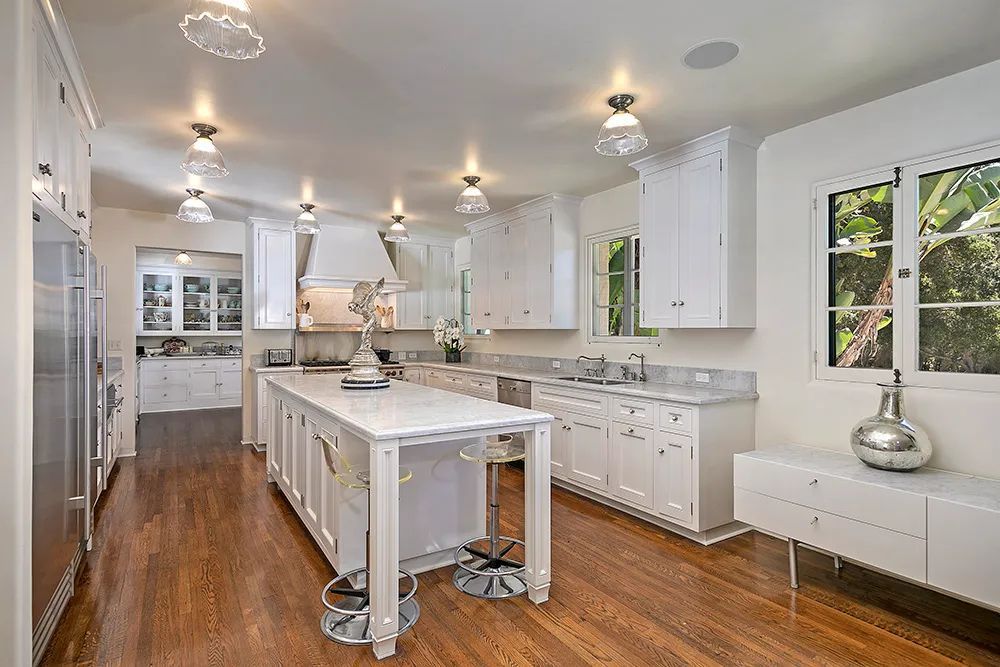
Set on over 3 acres, the white stucco and terra-cotta-roof mansion features seven bedrooms, nine bathrooms, and nearly 11,000 square feet of living space with marble and hardwood floors, custom chandeliers, and groin-vaulted ceilings. The property also includes a four-story tower guesthouse with a spiral staircase leading from a living area to a top-floor bedroom with ocean views.
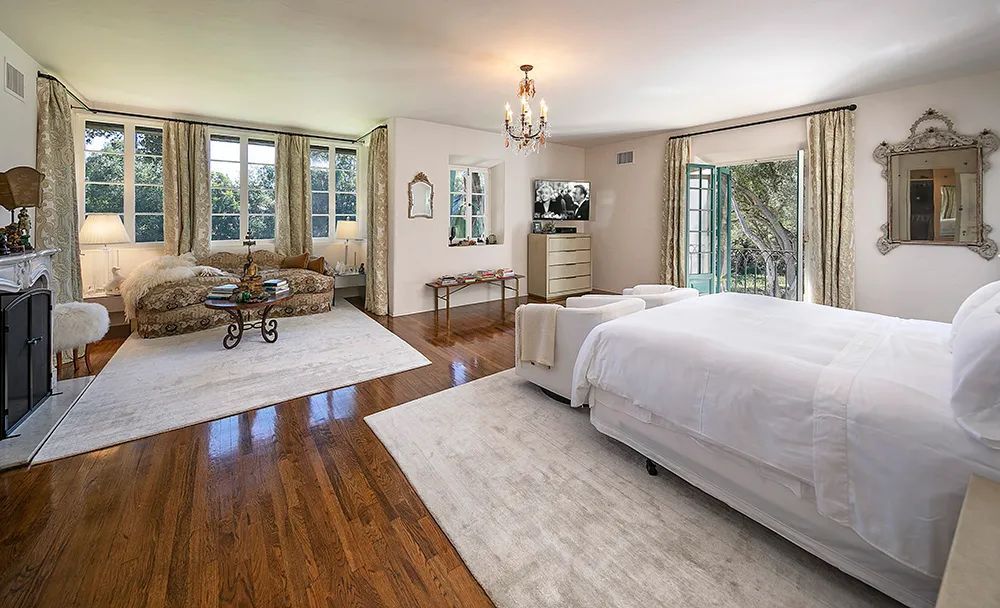
A fountain-adorned motor court leads to the grand entry foyer, which opens into a central hallway with black-and-white marble floors, a rib-vaulted ceiling, and French doors leading to a red brick terrace beside a sculpture-flanked pool. Inside, the formal living room features a fireplace and green-trimmed French doors to a balcony, while the gourmet kitchen includes an eat-in island, top-tier appliances, a butler’s pantry, and a breakfast nook. The formal dining room has checkered marble floors, and the wood-paneled library/office adds to the luxury. The master suite boasts a fireplace, sitting area, dual walk-in closets, and baths. The meticulously landscaped grounds include rose gardens, olive trees, an orchard, a tennis court, and a four-car garage.
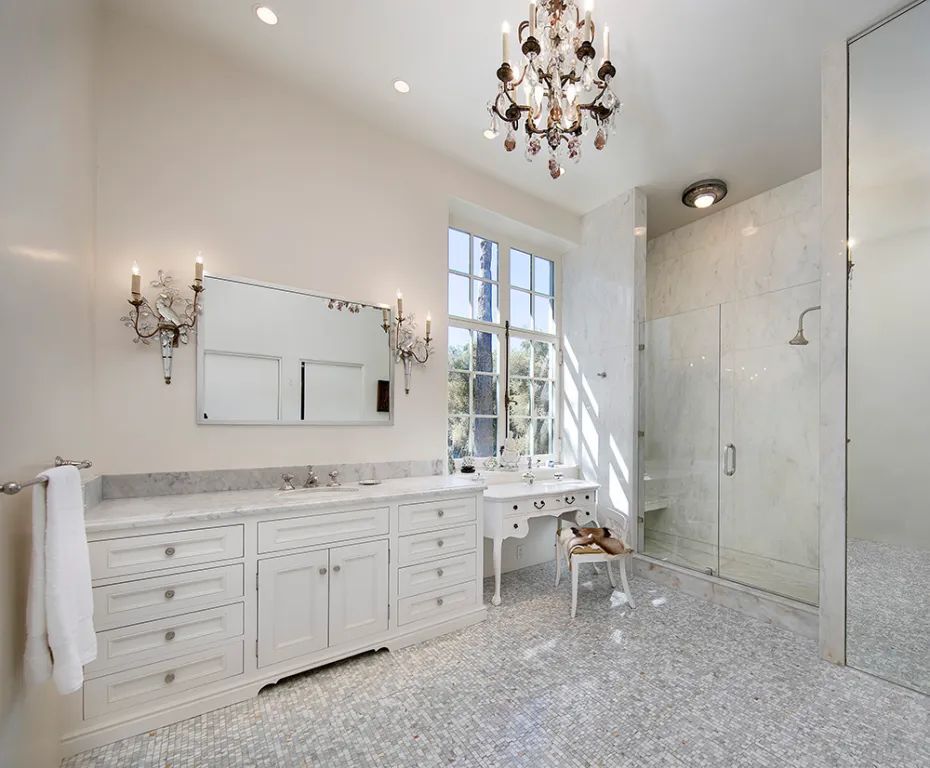
Appreciate you sharing, great blog.Much thanks again. Keep writing.
This is one awesome article post.Really thank you! Much obliged.
Im thankful for the post.Thanks Again. Will read on…
Great blog article.Really looking forward to read more. Cool.
Awesome blog post.Really thank you! Want more.
I cannot thank you enough for the blog.Really looking forward to read more.
I really liked your blog post. Much obliged.
I am so grateful for your post.Really thank you! Much obliged.
I really enjoy the blog post. Really Great.
Enjoyed every bit of your post.Thanks Again. Really Cool.
I truly appreciate this post.Really thank you! Awesome.
Great post.Thanks Again. Keep writing.
Great, thanks for sharing this article post.Really thank you! Fantastic.
Very neat blog. Will read on…
Im grateful for the article.Really looking forward to read more.
A big thank you for your blog post. Much obliged.
Wow, great article post.Really looking forward to read more. Really Cool.
I think this is a real great article post.Really thank you! Keep writing.
A highly requested article, we’ll teach you how to find a replica Balenciaga Handbags dealer you can actually trust.
Thanks so much for the blog article.
Awesome article post.Much thanks again. Want more.
Im grateful for the article post.Much thanks again. Really Cool.
Great blog post.Much thanks again. Fantastic.
Very neat article. Great.
Really appreciate you sharing this blog post.Really thank you! Really Great.
I really like and appreciate your post.Really looking forward to read more. Keep writing.
Really appreciate you sharing this post.Thanks Again. Awesome.
Im grateful for the blog article.Much thanks again. Really Cool.
Major thankies for the blog. Keep writing.
Major thanks for the article post.Really looking forward to read more. Really Great.
Really enjoyed this article.Really looking forward to read more.
A round of applause for your article post.Thanks Again. Fantastic.
A big thank you for your article post.Really looking forward to read more. Much obliged.
Thanks-a-mundo for the article post.Really looking forward to read more. Awesome.
Thanks again for the article. Great.
I value the article.Thanks Again. Great.
Very neat blog.Really thank you! Cool.
Thanks again for the article post. Want more.
Very good article.Really thank you! Really Great.
Thanks a lot for the article post.Really looking forward to read more. Want more.
Really appreciate you sharing this blog article.Much thanks again. Great.
Hey, thanks for the post. Awesome.
Thanks again for the blog.Really thank you!
Very neat article post.Much thanks again. Fantastic.
This is one awesome blog article.Really thank you!
Im thankful for the article post.Really thank you! Really Cool.
I loved your blog.Really looking forward to read more.
Enjoyed every bit of your article.Much thanks again. Keep writing.
I think this is a real great article post.Really thank you! Fantastic.
Really enjoyed this blog. Great.
Very neat blog.Really looking forward to read more.
Thanks for the blog. Much obliged.
Fantastic blog.Really looking forward to read more.
Very informative article.Really looking forward to read more. Awesome.
Thanks for sharing, this is a fantastic post.Really thank you! Fantastic.
Enjoyed every bit of your blog article. Keep writing.
I truly appreciate this post.Much thanks again. Really Cool.
Enjoyed every bit of your article.Really thank you! Cool.
Enjoyed every bit of your blog post.Really looking forward to read more. Cool.
A big thank you for your blog post. Keep writing.
Looking forward to reading more. Great blog.Much thanks again.
wow, awesome article post.Really looking forward to read more. Really Cool.
Really informative blog article. Fantastic.
Appreciate you sharing, great article.Much thanks again. Awesome.
Im grateful for the blog article.Thanks Again. Great.