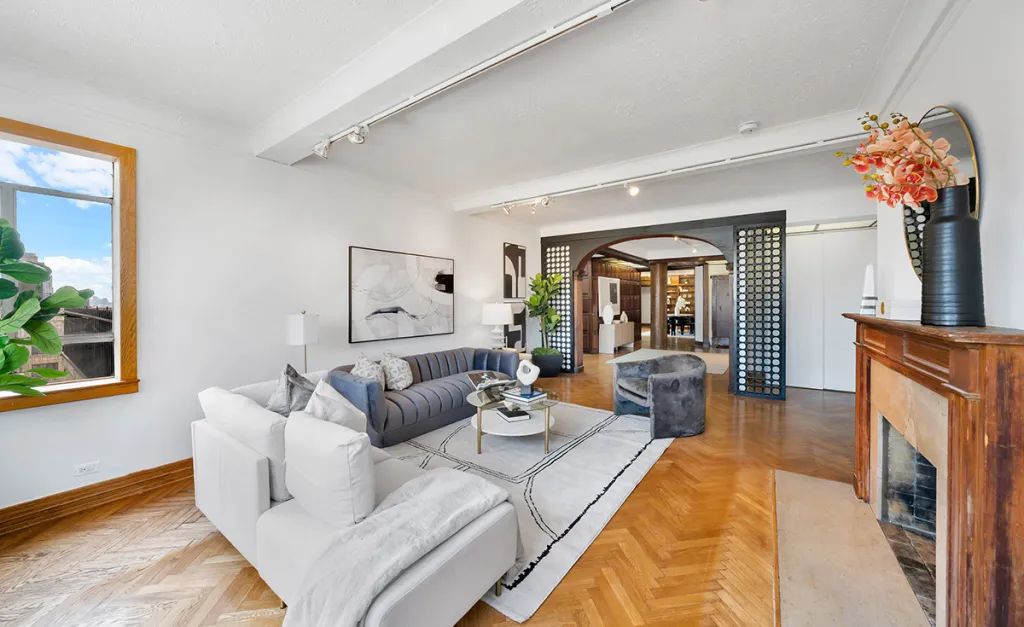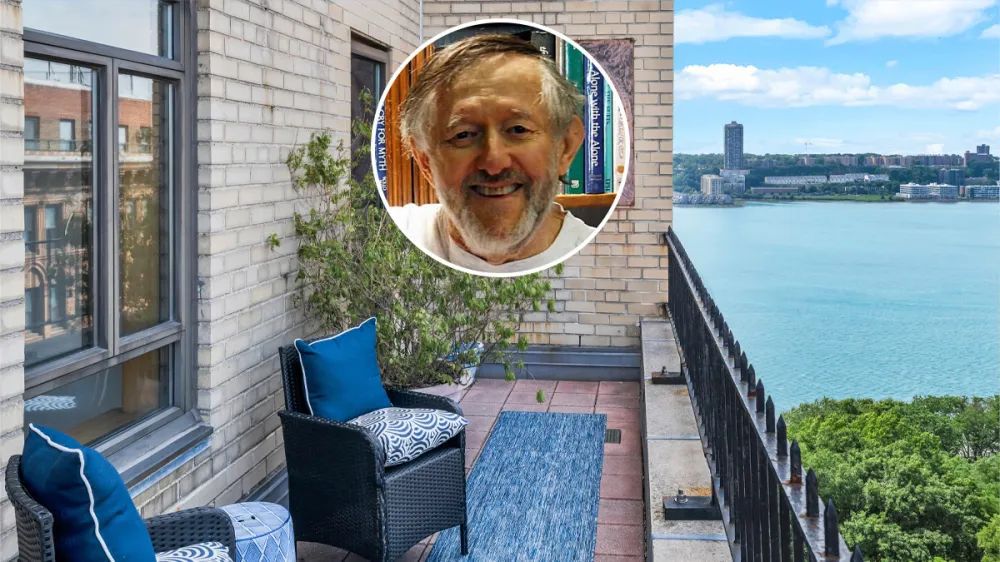
He may not be a widely recognized name, but if you watched films from the 1960s onward, you’ve likely encountered the work of Elisha Birnbaum, a talented foley artist. He famously created the sound of a trotting horse using coconut shells on a carpeted floor and even simulated the sound of a knife cutting through flesh by purchasing the largest turkey he could find and mutilating it so thoroughly that his wife, Zmira, refused to cook it for dinner.
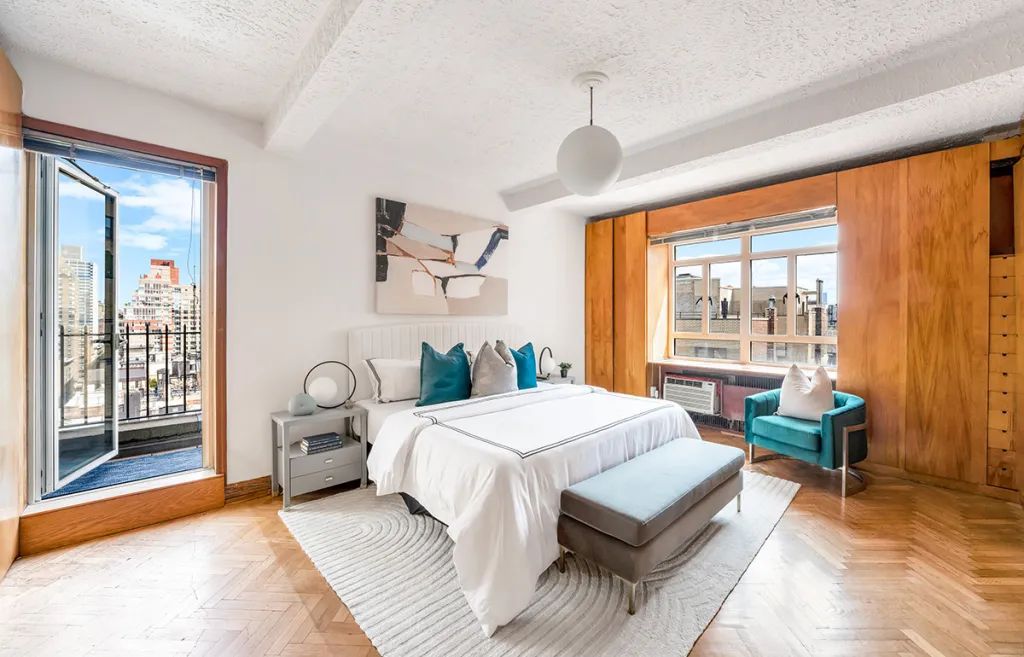
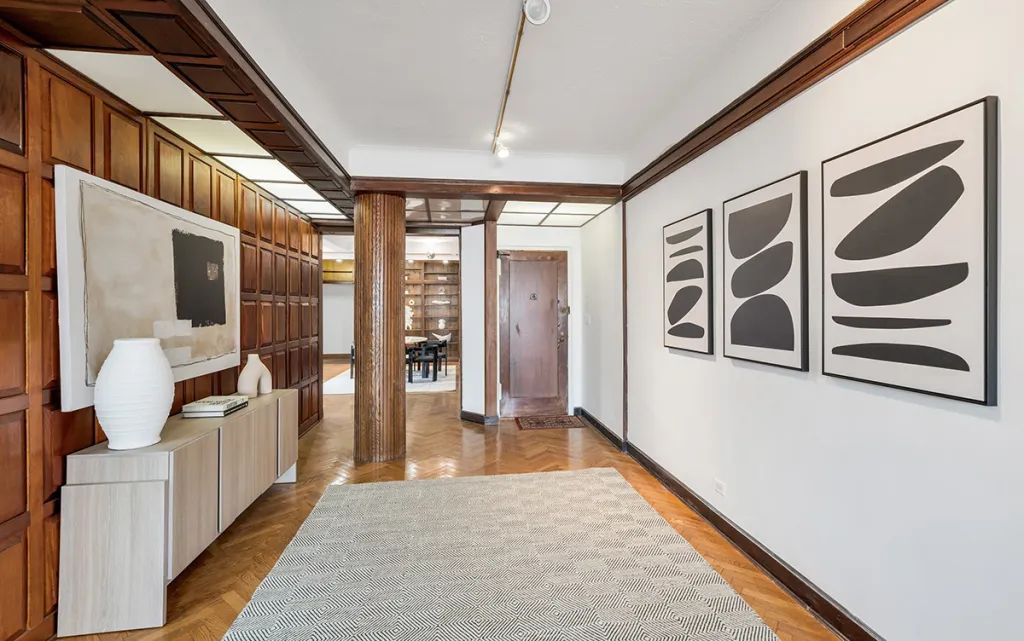
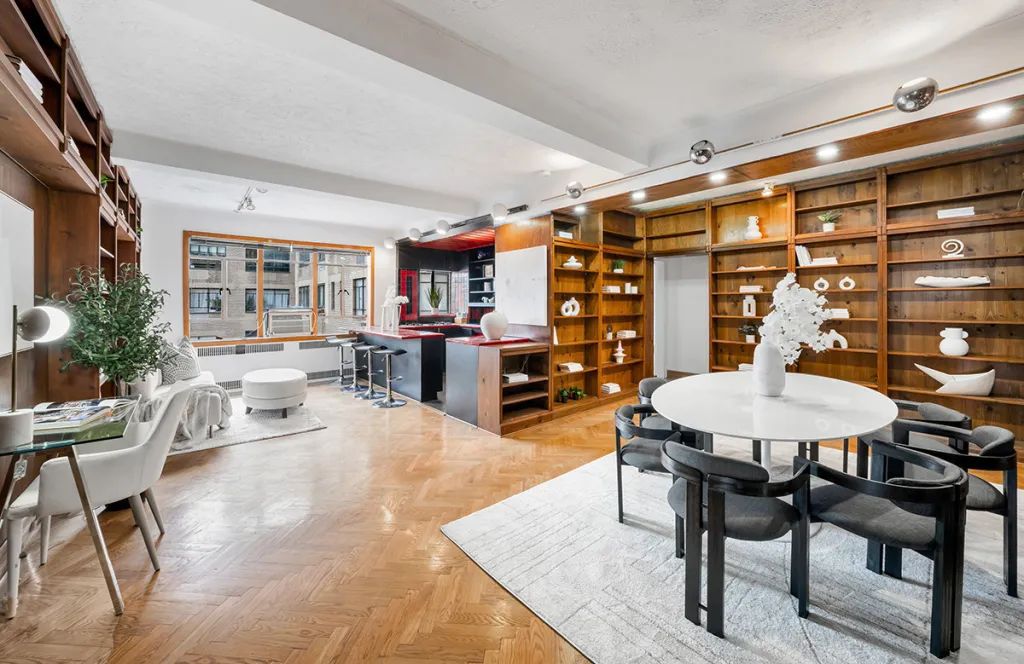
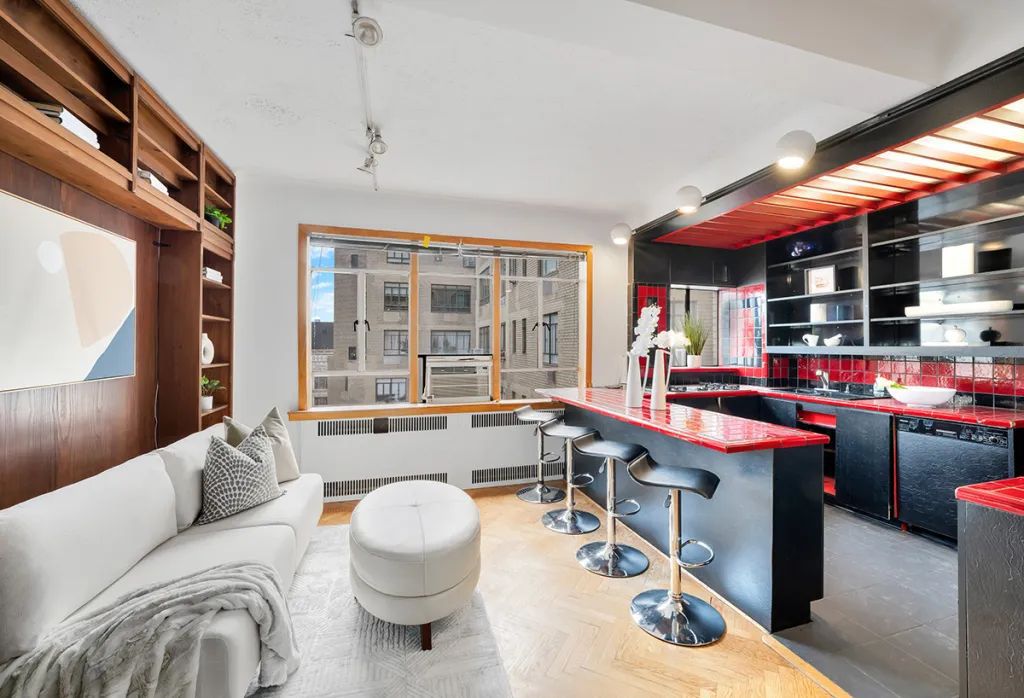
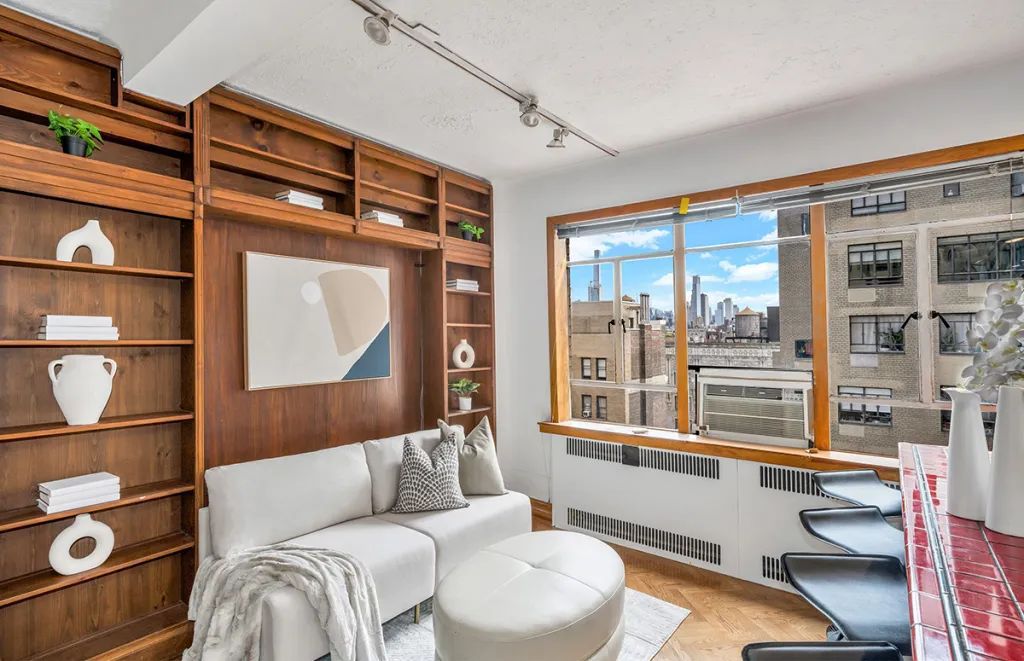
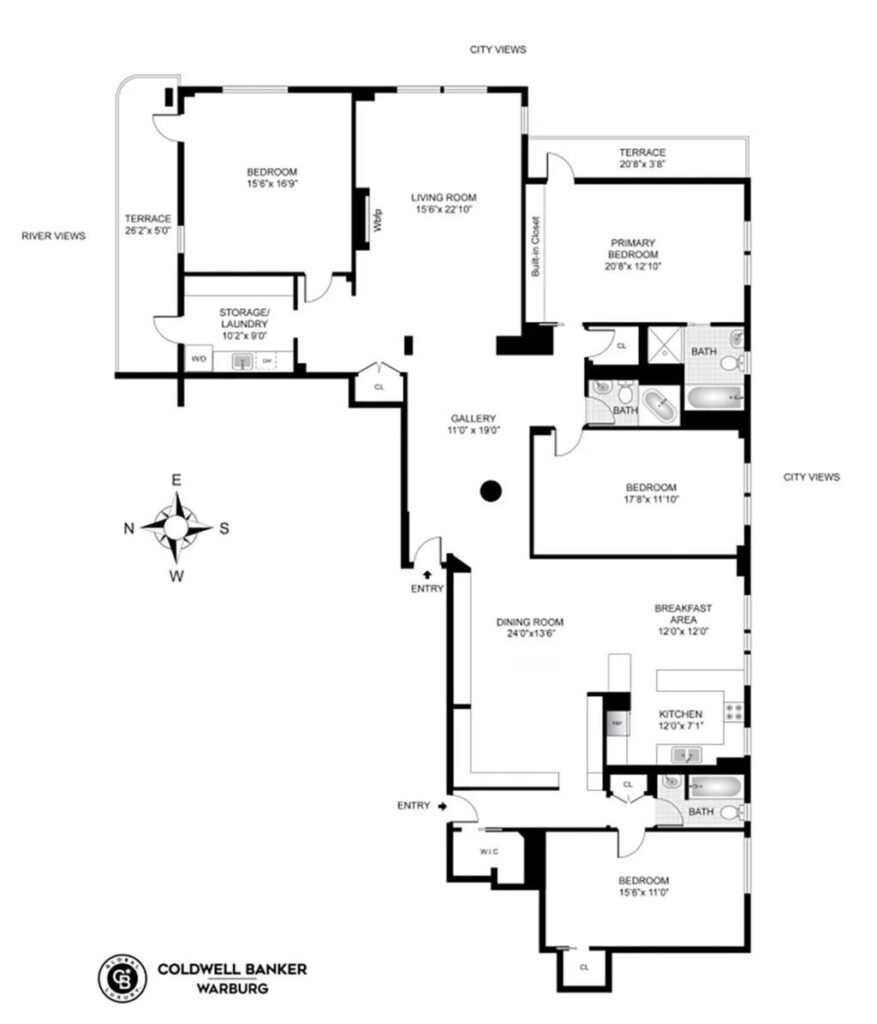
Birnbaum went on to establish the New York City-based Sound One Corporation, which became a leading East Coast post-production sound studio, collaborating with notable filmmakers such as Martin Scorsese, Nora Ephron, Spike Lee, Ang Lee, and Woody Allen. Although he retired in 2000 after selling Sound One to Liberty Media, his CineMontage obituary notes that he continued to enjoy watching movies and took up painting and digital art in his retirement.
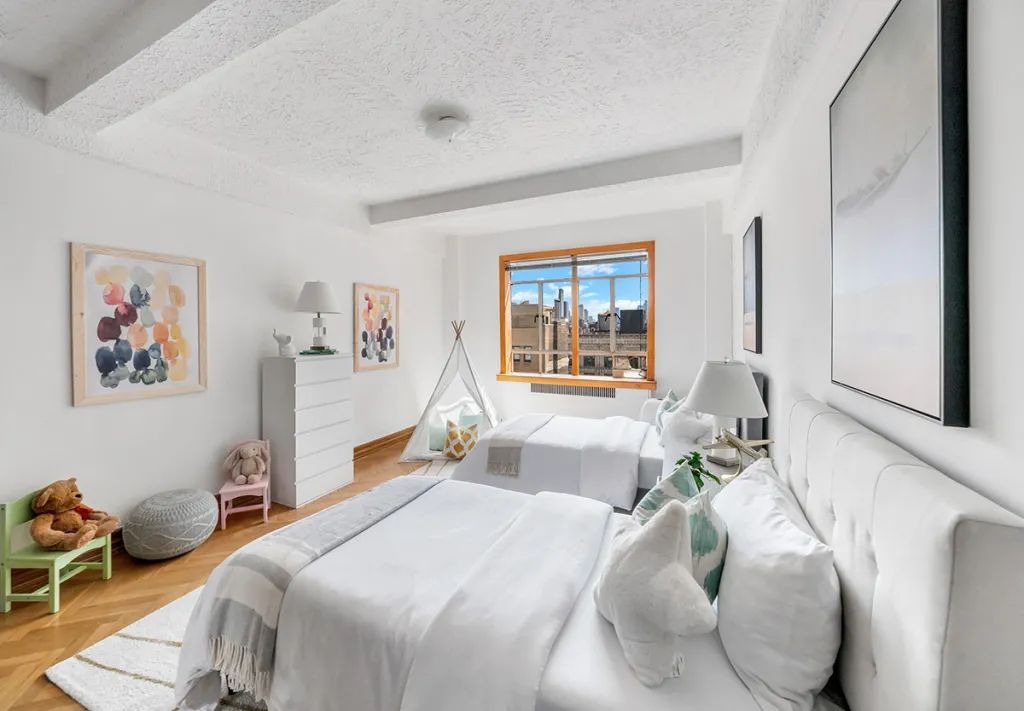
Now, nearly a year after his passing at age 92, his Upper West Side apartment, where he lived for over fifty years, is on the market for $3.7 million. The listing is represented by Jenni. Situated within the 18-story Normandy building, designed by renowned architect Emery Roth in the late ’30s, Birnbaum’s former residence occupies the 17th floor and features four bedrooms and three bathrooms across approximately 2,400 square feet, combining two units. The interiors boast herringbone-patterned hardwood floors, nine-foot beamed ceilings, wood-paneled walls, stained-glass details, and large windows that offer stunning views of the skyline and the Hudson River.
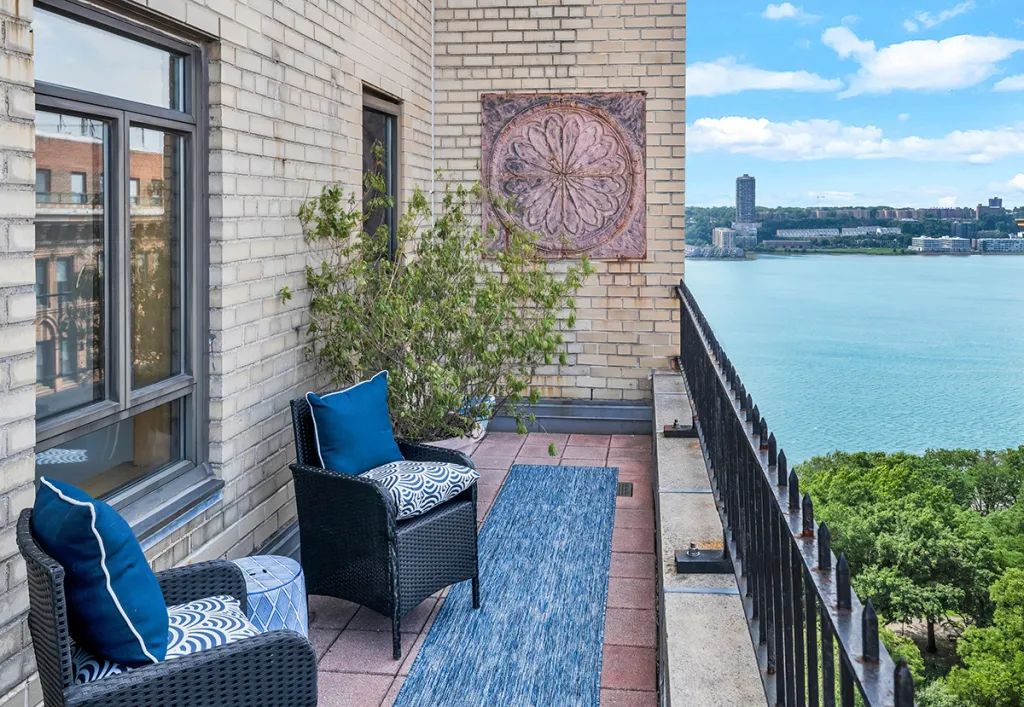
Key features include a columned entrance gallery leading to a living room with a wood-burning fireplace. One side of the gallery holds a spacious room lined with bookshelves that includes a dining area, which connects to a modern kitchen with a black-and-red color scheme, an eat-in peninsula, and a cozy breakfast nook. The primary bedroom includes a private terrace and an elegant blue-tiled bathroom with a soaking tub and separate shower. There are three additional bedrooms, one with its own entrance, as well as a second terrace and a laundry room that used to function as an extra kitchen.
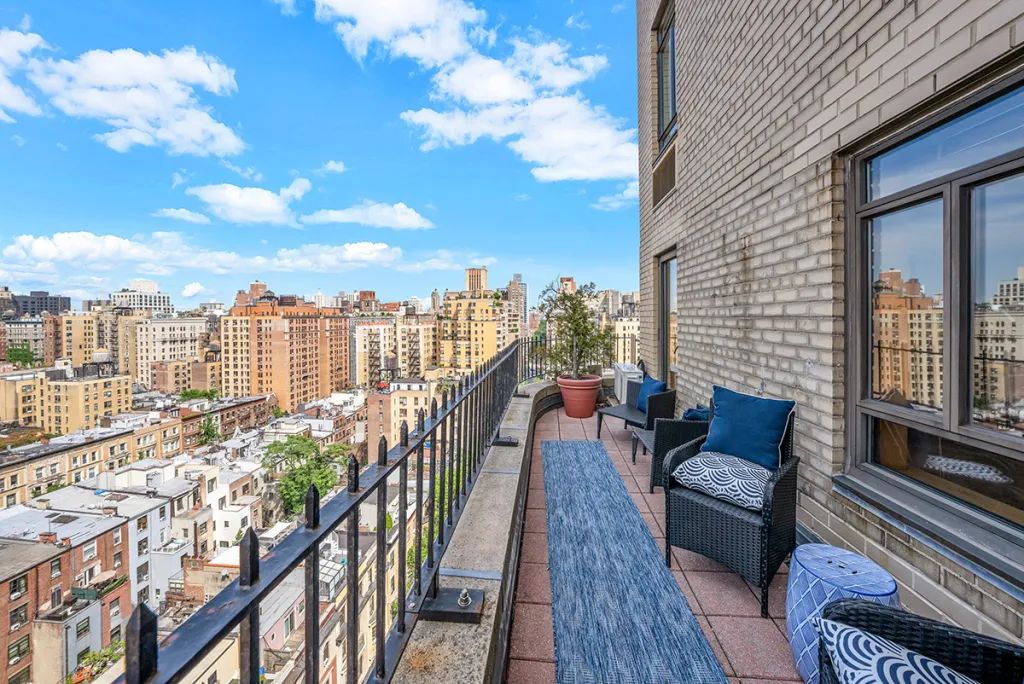
The new owner will benefit from a substantial monthly common charge of $6,270, which grants access to various amenities, including 24-hour doormen, a resident manager, a landscaped garden courtyard, a rooftop deck, two fitness centers, a children’s playroom, and bike and storage facilities. Additionally, the building is conveniently located just across the street from Riverside Park and its beautiful walking paths.
