
Though she’s not yet a household name, Sayo Haraishi aspires to become a familiar face on racing circuits. In the meantime, she’s been busy overseeing the transformation of a 1970s-era house in the prestigious Trousdale Estates neighborhood of Beverly Hills. Now, the fully renovated property has hit the market for just under $30 million.

The front entrance.
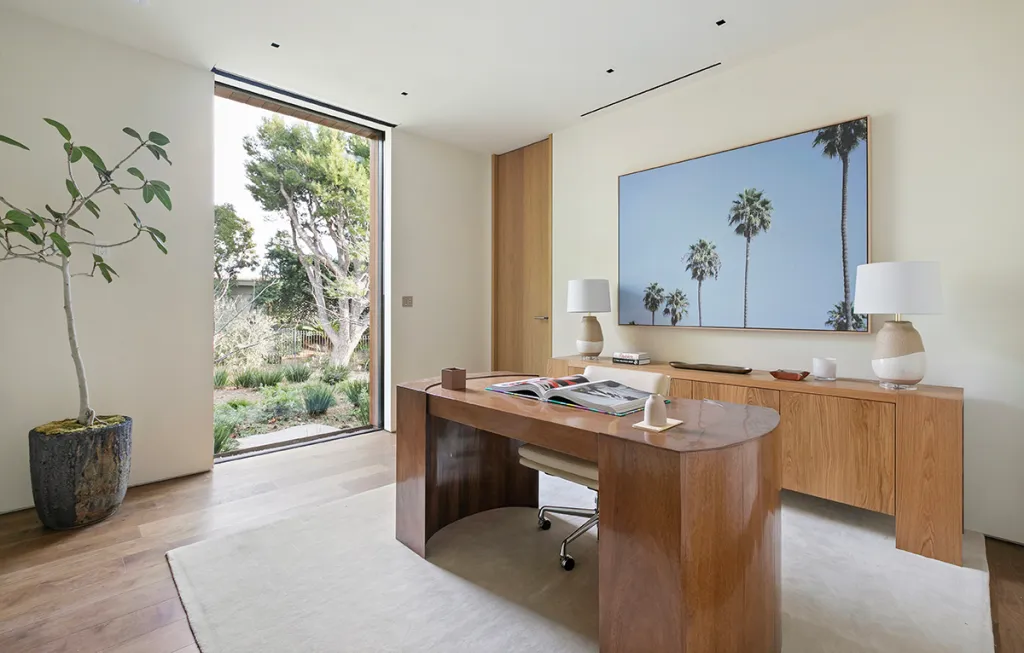
An office space.
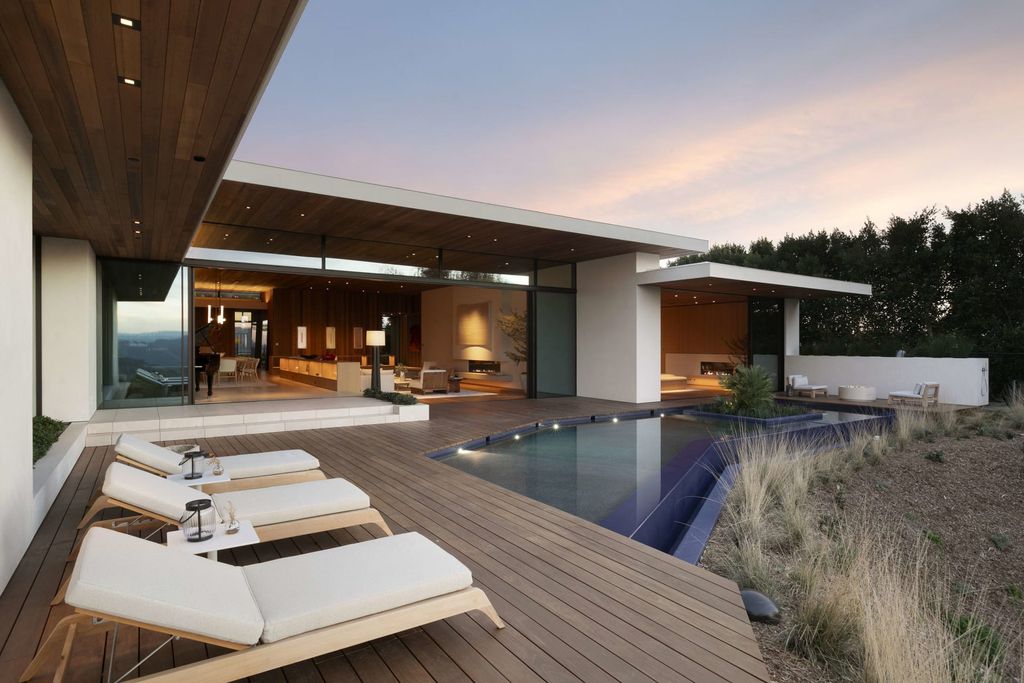
The pool area.
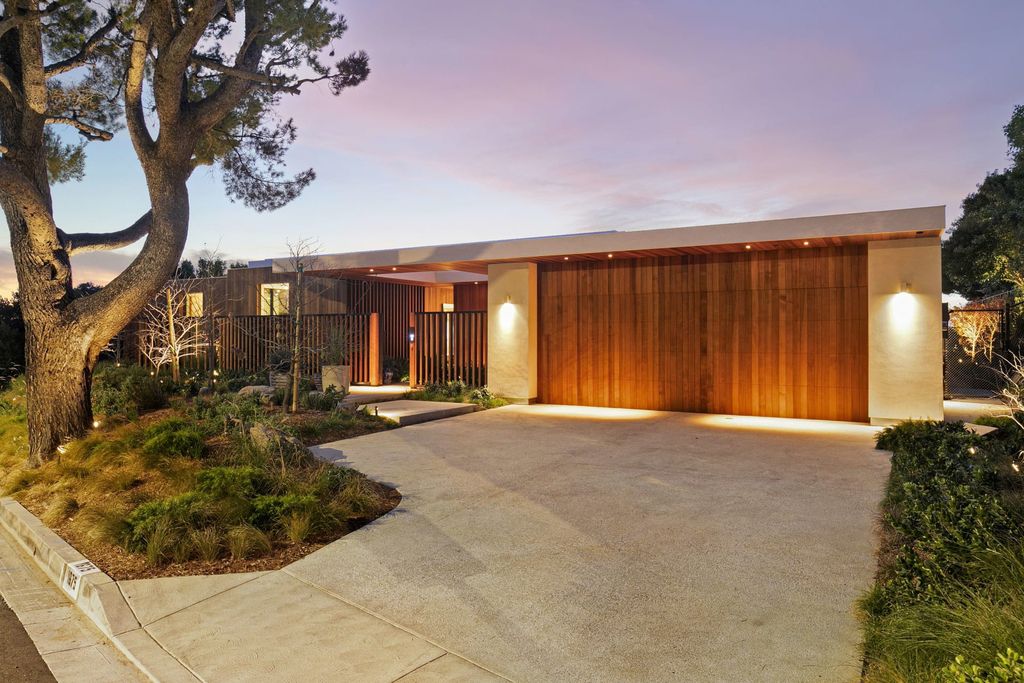
An attached two-car garage.
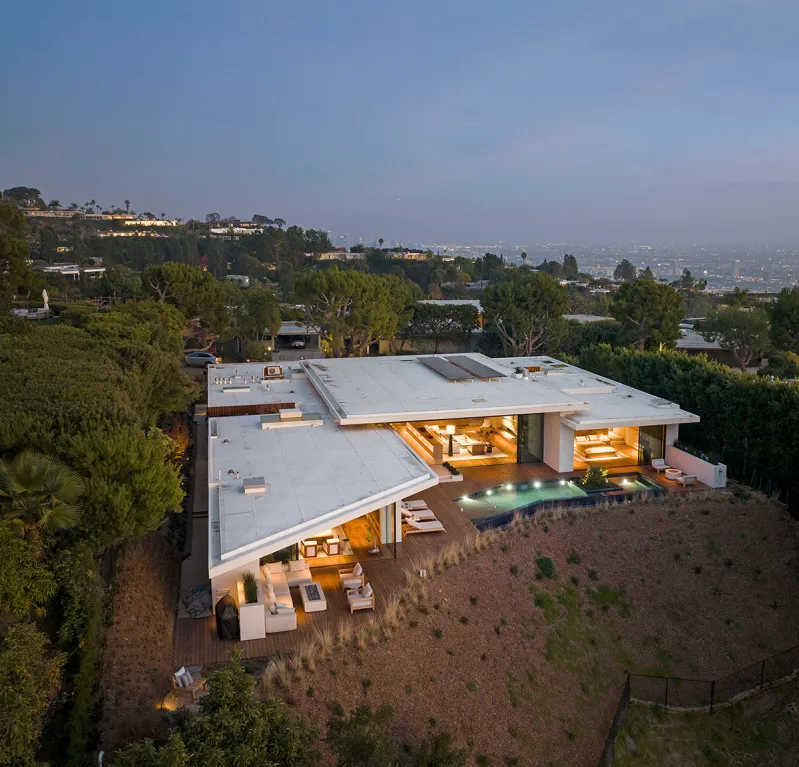
An aerial view of the property.
Originally purchased by Haraishi in August 2019 for $5 million, the existing home was demolished and rebuilt over a four-year period by Montalba Architects, known for their work with Nobu Hotels and Soho House. The new residence boasts four bedrooms and five bathrooms spread across 7,000 square feet of modern yet inviting living space. Featuring hardwood and stone floors, high ceilings, custom millwork, designer lighting, and clerestory windows, the home offers panoramic views of the city lights, hillsides, and coastline through its expansive glass walls.

A fireside living room.
Situated on a gated half-acre lot, the sleek architectural design blends Japanese-inspired elements with contemporary luxury. Upon entering through pivoting double front doors, guests are greeted by an open-concept great room with a sunken living area and a massive linear fireplace. A spacious dining room connects to a roomy space perfect for hosting events and large gatherings.

The kitchen.
The home also includes a family room lined with bookshelves, a gourmet kitchen with top-tier appliances and a breakfast nook, a private office, and a luxurious primary bedroom featuring another linear fireplace, a built-in desk, and a showroom-style closet. The primary bathroom offers dual vanities, a teak-clad soaking tub, and a separate rainfall shower.
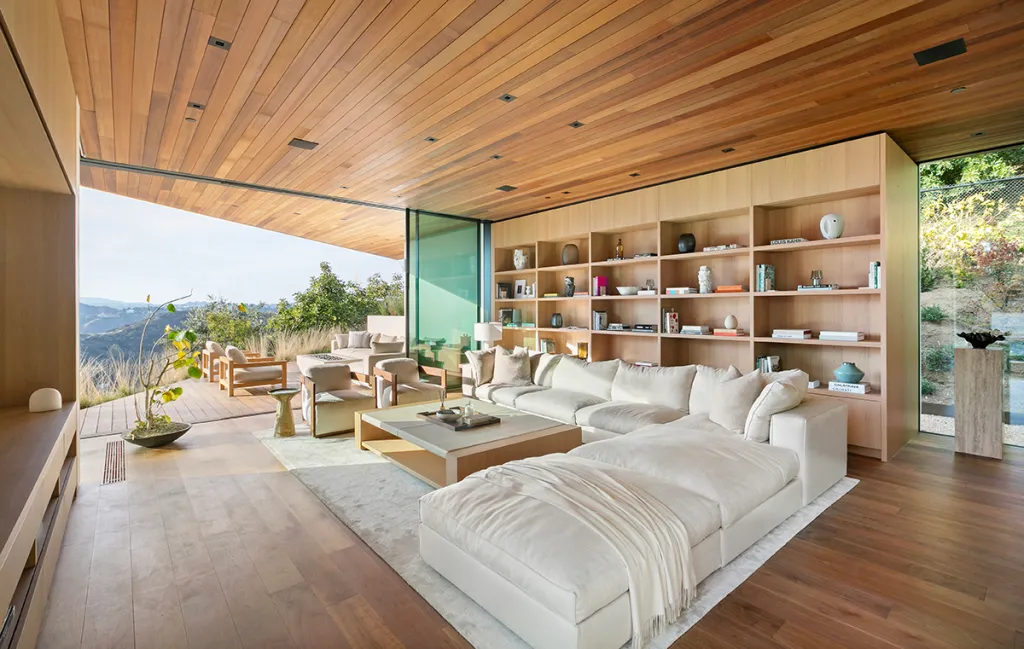
The family room.
Outside, the landscaped grounds feature Zen-like courtyards with bonsai and maple trees, a fire pit seating area, and a curved infinity-edge swimming pool with a Baja shelf and spa. Overlooking picturesque vistas, the property also includes an attached two-car garage at the front.
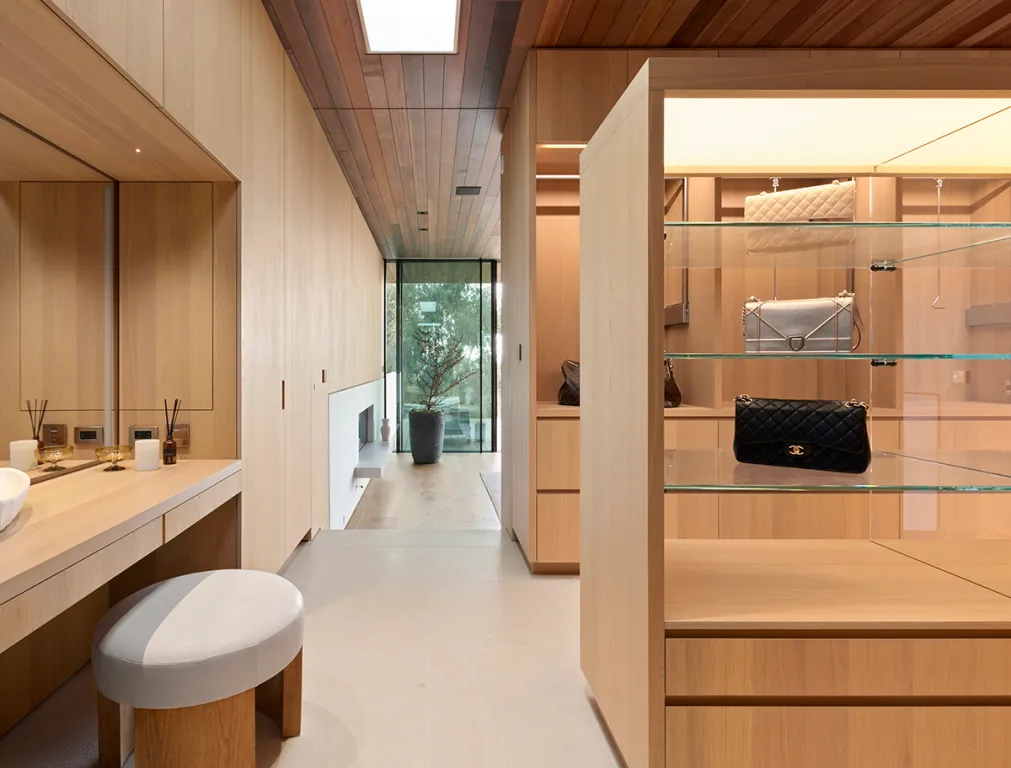
A walk-in closet and dressing area.