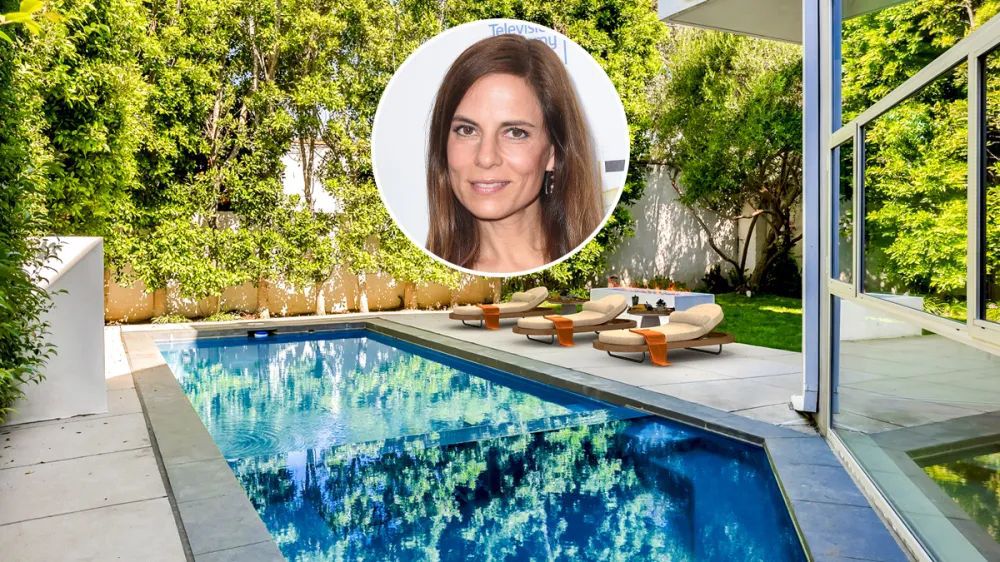
Lati Grobman, a veteran Hollywood producer and co-founder of Campbell-Grobman Films, is selling her Los Angeles home for just under $3.6 million—a significant increase from the nearly $2.6 million she paid over a decade ago.





Located in the Beverly Grove/West Hollywood area, this modern residence was completed in 2013 and spans about 3,700 square feet on a compact lot of less than a quarter-acre. The home features five bedrooms and six bathrooms, showcasing blonde hardwood floors, high ceilings, and walls of glass. The property includes a driveway and an attached two-car garage.

The entry leads into a spacious great room with two seating areas separated by a striking floating staircase, which overlooks the pool and spa through a large window. Adjacent to this space is a dining area with ample natural light, along with a gourmet kitchen equipped with sleek cabinetry, stainless steel appliances, and a wine fridge. Floor-to-ceiling pocketing glass doors open to a covered terrace, perfect for outdoor entertaining.

On the lower level, there’s a powder room and an en-suite bedroom, while the upper floor houses four additional bedrooms, including a luxurious primary suite with a fireplace, private balcony, and a custom closet with a built-in safe. The opulent bathroom features dual vanities, a freestanding soaking tub, and a shower.

The backyard is bordered by a concrete wall and mature trees, offering privacy along with a saltwater pool and spa, a sundeck, a cozy fire pit, and a barbecue station. The listing, managed by Valerie Fitzgerald of Coldwell Banker Realty, also includes plans for a 1,200-square-foot accessory dwelling unit ready for issuance.
