
If the walls of this historic Los Angeles house could talk, they’d share fascinating tales of its past, including its role as a once-popular gathering spot for German and Austrian intellectuals, thanks to writer Franz Werfel and his socialite wife Alma, the widow of composer Gustav Mahler. They might also recount the time when Hollywood scions Dennis Hopper’s designer daughter Marin and her entrepreneurial husband John Goldstone, along with Michael Landon’s youngest son Christopher—a horror filmmaker known for Disturbia and Happy Death Day—called this place home.
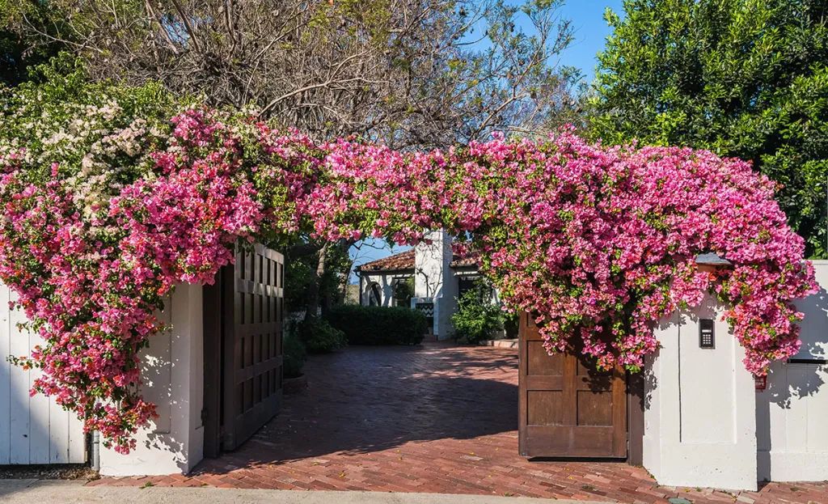
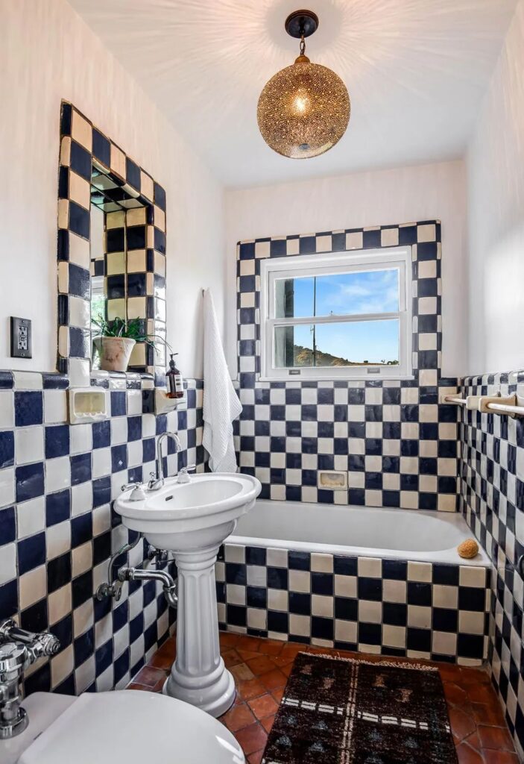
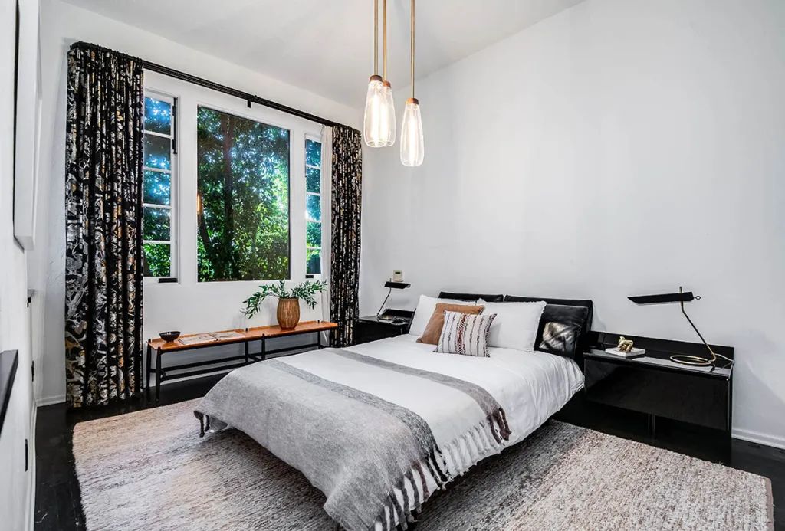
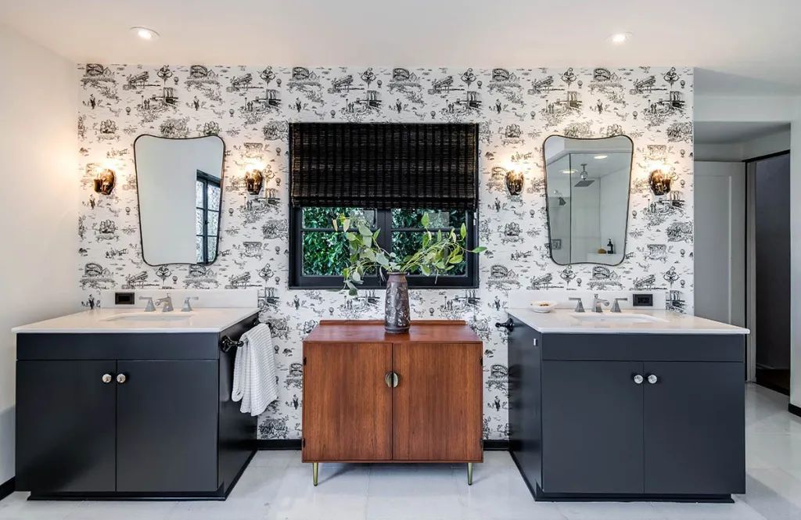
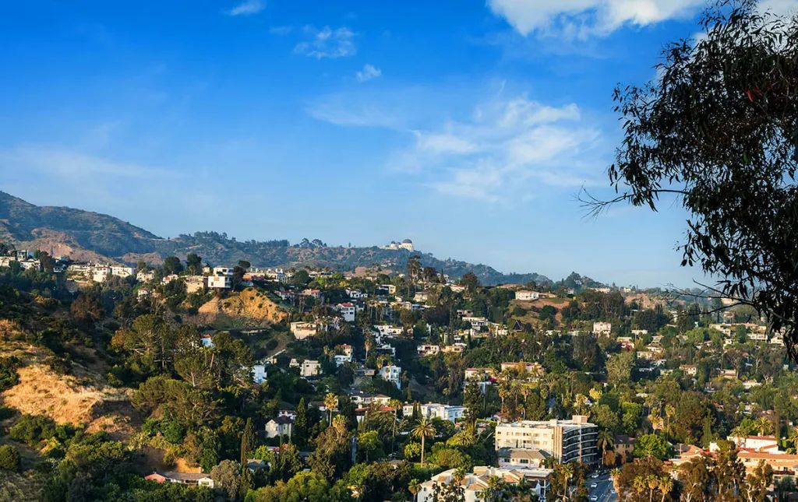
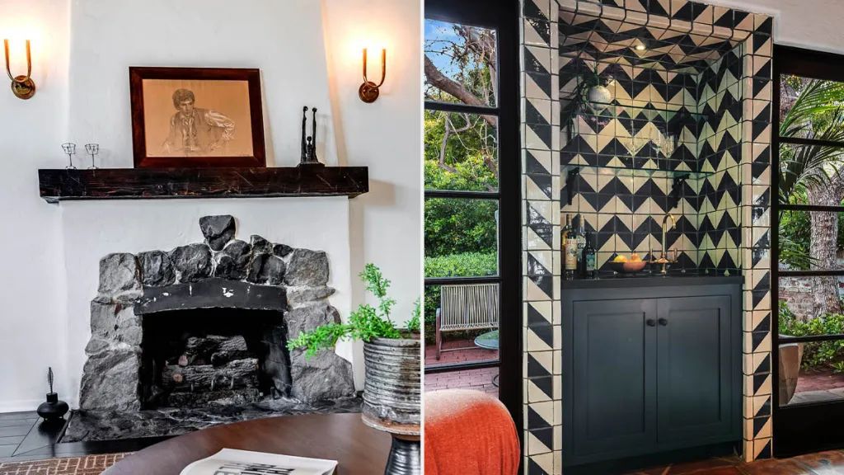
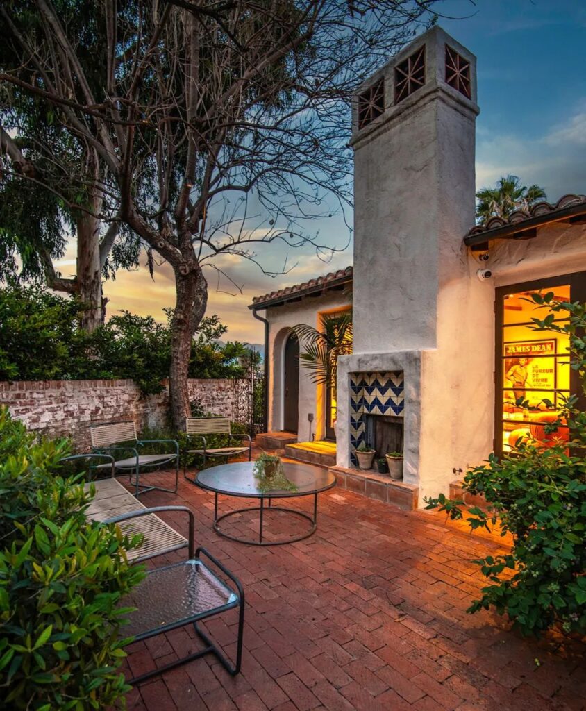
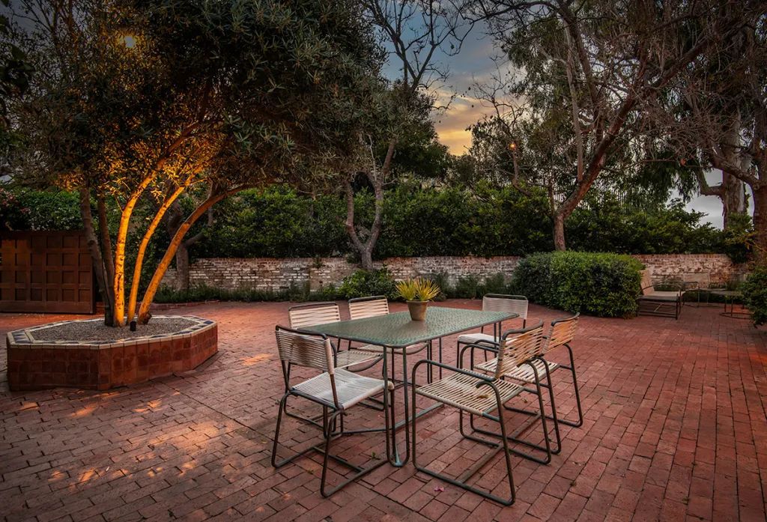
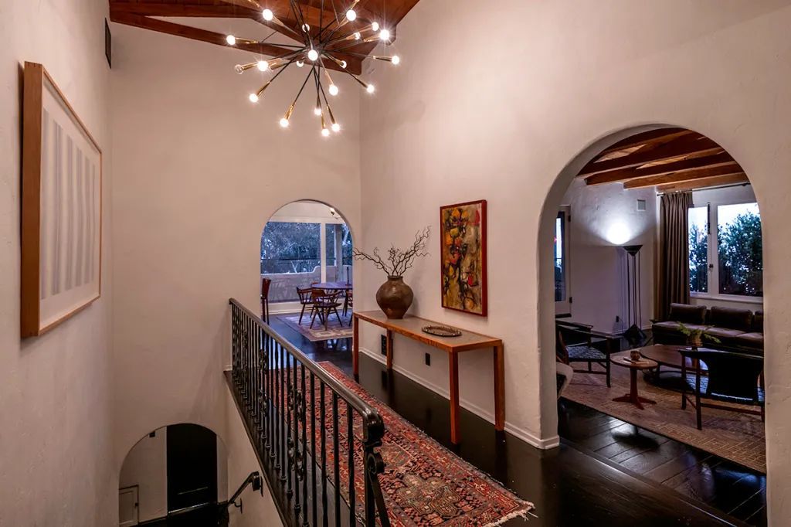
But there’s more! These walls could offer insights into the life of Maybeck Award-winning architect Barton Myers, who lived here with his wife Victoria. More recently, they would likely speak of the current owner, Travis Nash, who co-founded the luxury cannabis and apparel brand Potent Goods with his Juicy Couture-designer mother, Gela Nash-Taylor.
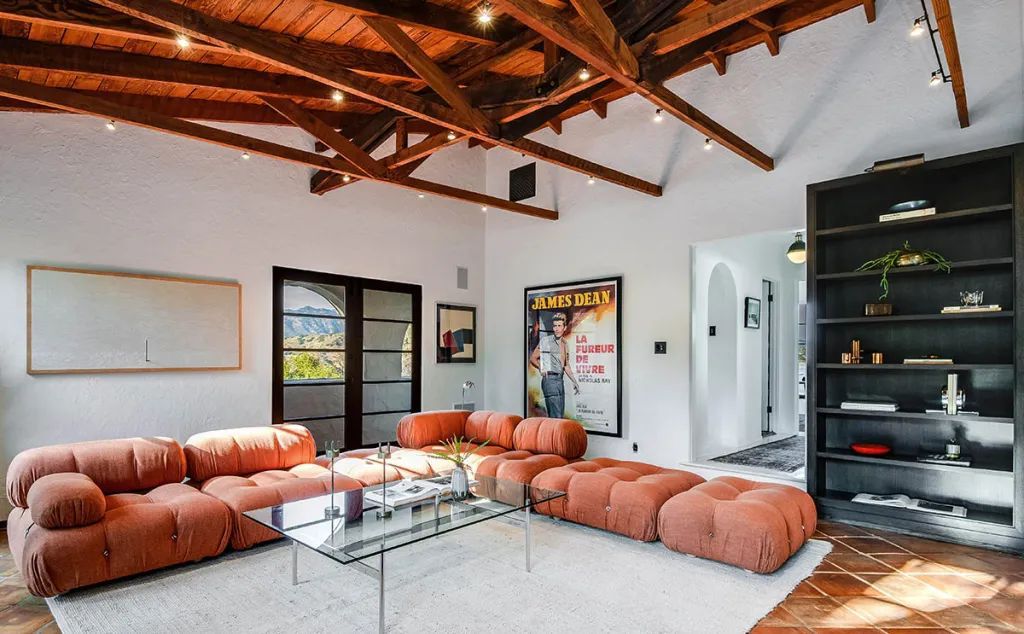
The house, rich in history and stories, is now available for a new chapter. Records show that Nash and his wife Veronica purchased the property from Christopher Landon in the summer of 2018 for $3.1 million. Now, six years later, the couple is listing the two-story Spanish-style home in Hollywood Hills’ Outpost Estates for just under $4.2 million, with Jade Mills and Alexis LaMontagna of Coldwell Banker handling the listing.
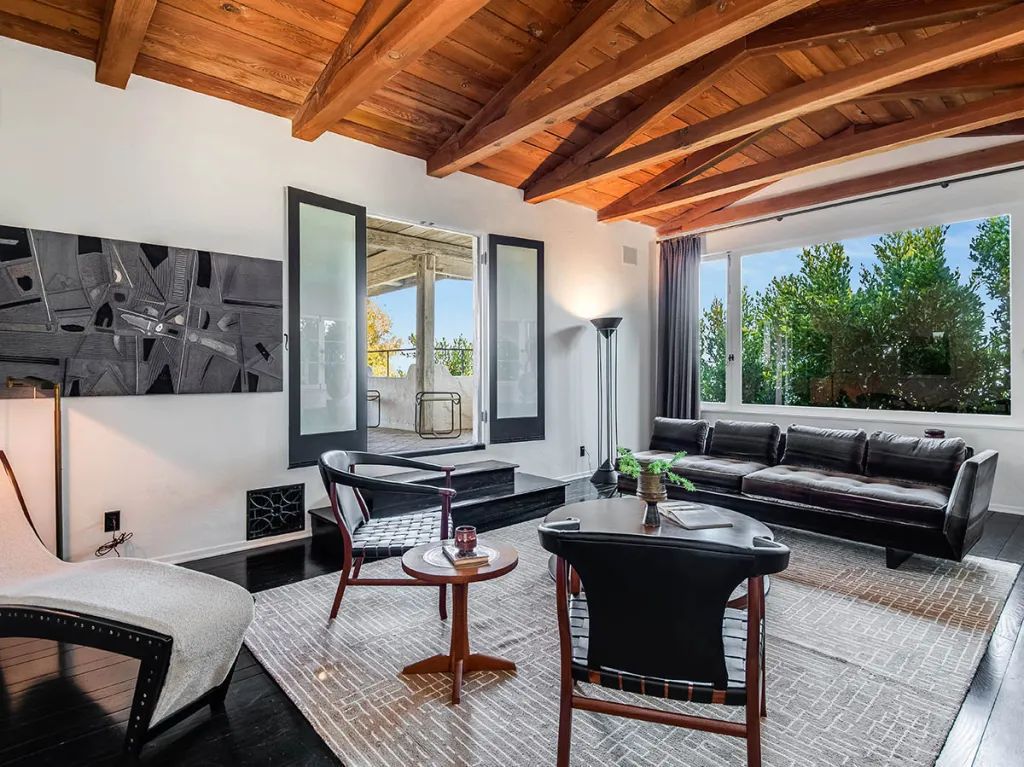
Set behind high walls and bougainvillea-covered gates, the home sits on a third-acre lot at the end of a cul-de-sac, perched high above the Hollywood Bowl. Built in the late 1920s, the residence features over 3,200 square feet of meticulously renovated living space, including four bedrooms and four bathrooms. The interior boasts a mix of dark hardwood and Saltillo tile floors, pitched wood ceilings, and arched doorways.
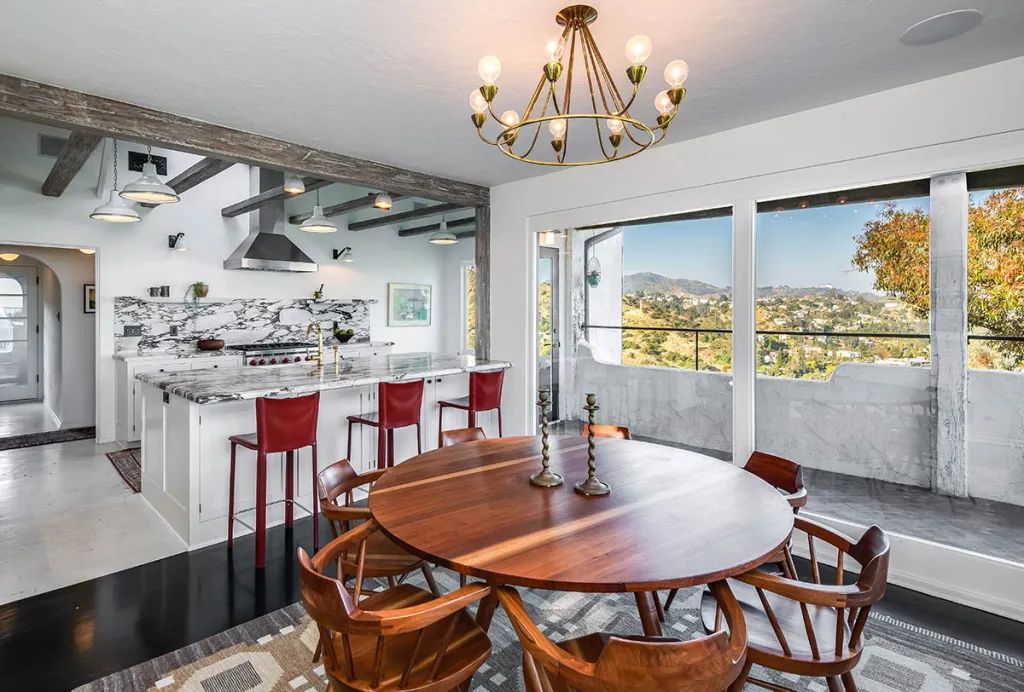
Highlights of the main level include a step-down living room with a stone fireplace, an adjacent family room with a wet bar, and a modern kitchen equipped with a farmhouse sink, wine cooler, top-tier stainless appliances, and a dining area with views of Griffith Observatory. The lower floor features a luxurious primary suite with a lofted screening/sitting room, a marble bath with dual vanities, a freestanding tub, and two walk-in closets.
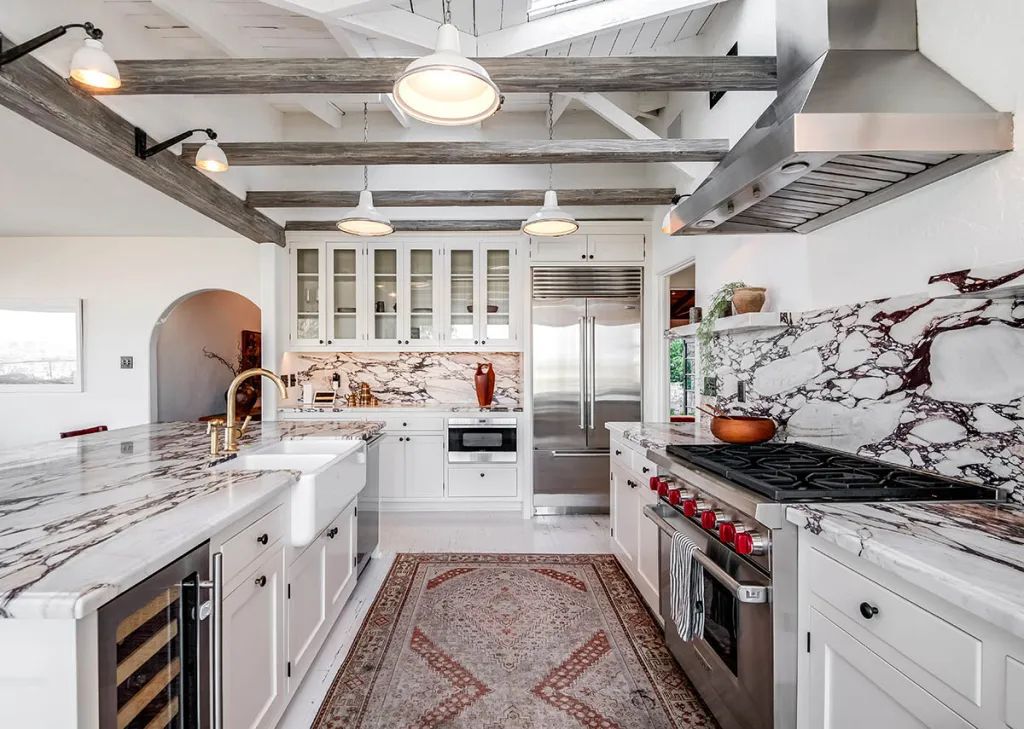
The outdoor amenities include a brick-clad courtyard with a tree-shaded entertaining space and a wood-burning fireplace, as well as a garden-filled backyard featuring a tiled spa and multiple terraces offering stunning views of Los Angeles.
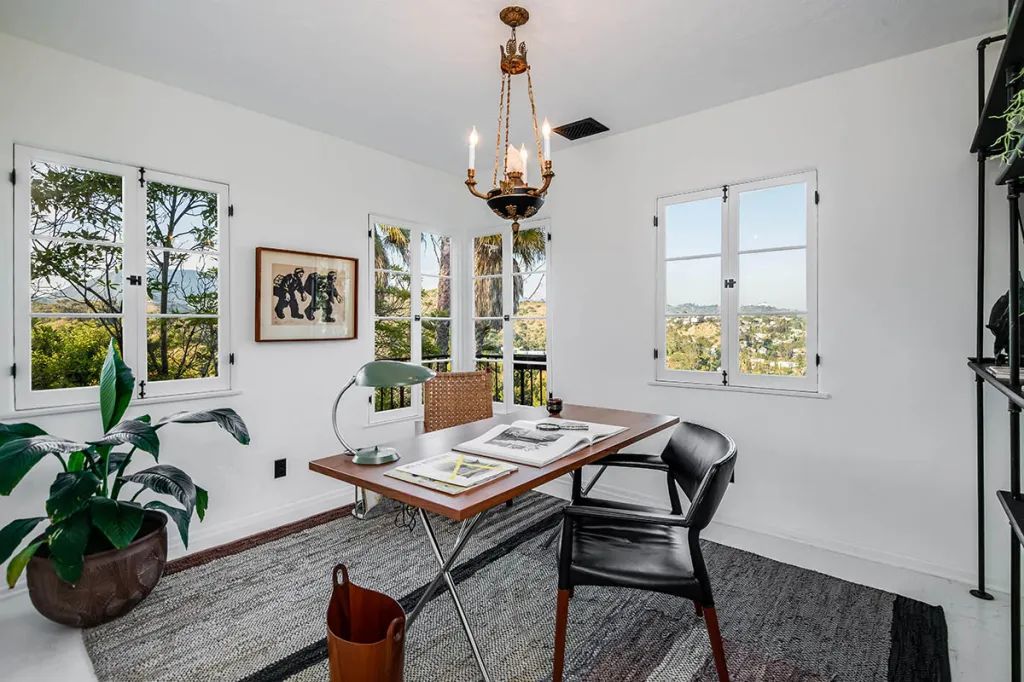
Great site. Lots of useful info here. I’m sending it to a few friends ans also sharing in delicious. And obviously, thank you to your effort!
You actually make it seem so easy with your presentation however I find this topic to be really one thing which I feel I’d never understand. It kind of feels too complex and very vast for me. I am having a look ahead for your next submit, I will try to get the cling of it!
Thanks , I have recently been looking for info about this subject for a long time and yours is the greatest I’ve came upon so far. However, what in regards to the conclusion? Are you sure about the source?
There is obviously a lot to know about this. I assume you made various nice points in features also.
Thanx for the effort, keep up the good work Great work, I am going to start a small Blog Engine course work using your site I hope you enjoy blogging with the popular BlogEngine.net.Thethoughts you express are really awesome. Hope you will right some more posts.
Some truly superb articles on this website, thanks for contribution. “The spirit is the true self.” by Marcus Tullius Cicero.
I like this web site very much so much good info .
I rattling pleased to find this internet site on bing, just what I was looking for : D likewise saved to fav.
Hi, Neat post. There’s a problem with your site in web explorer, might test thisK IE nonetheless is the marketplace chief and a huge element of people will omit your excellent writing due to this problem.
great points altogether, you simply gained a new reader. What would you suggest about your post that you made a few days ago? Any positive?
Great V I should definitely pronounce, impressed with your web site. I had no trouble navigating through all tabs as well as related information ended up being truly easy to do to access. I recently found what I hoped for before you know it at all. Reasonably unusual. Is likely to appreciate it for those who add forums or something, site theme . a tones way for your client to communicate. Nice task..
I likewise conceive so , perfectly written post! .
I was examining some of your blog posts on this website and I conceive this web site is really informative! Continue putting up.
Great post, you have pointed out some wonderful details , I too think this s a very superb website.
hi!,I really like your writing so a lot! share we keep in touch more about your post on AOL? I require a specialist on this area to resolve my problem. May be that is you! Taking a look forward to peer you.
Thanks for one’s marvelous posting! I certainly enjoyed reading it, you might be a great author.I will ensure that I bookmark your blog and definitely will come back at some point. I want to encourage you continue your great job, have a nice evening!
You made some first rate factors there. I regarded on the web for the difficulty and found most people will go along with along with your website.
Perfect work you have done, this web site is really cool with wonderful info .