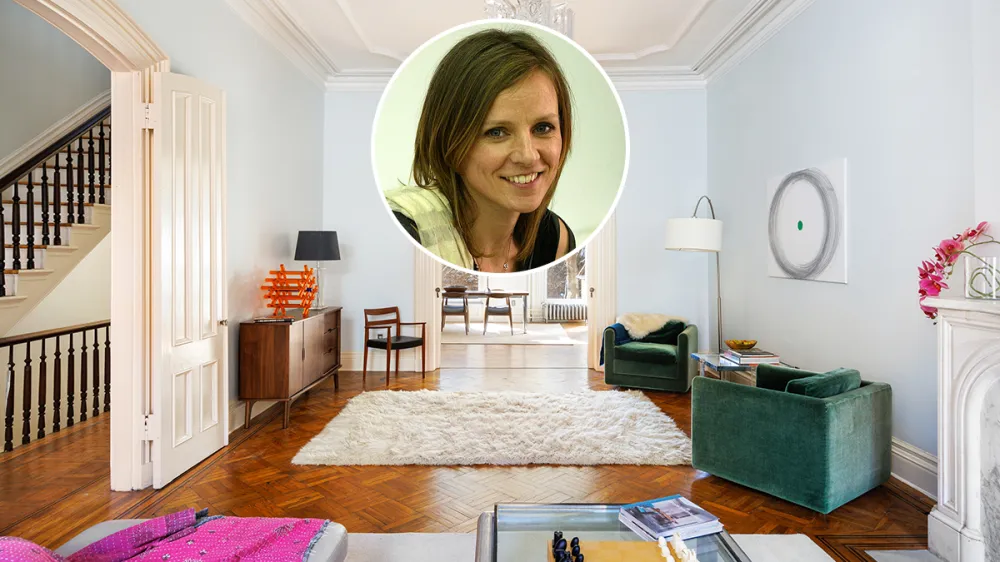
Darryl Kerrigan, better known in fashion circles as Daryl K, was a defining figure in the 1990s lower Manhattan fashion scene with her effortless, rock-and-roll-inspired looks and signature stretch leather leggings, first sold from a small East Sixth Street shop and later from a larger Bond Street boutique until 2012.
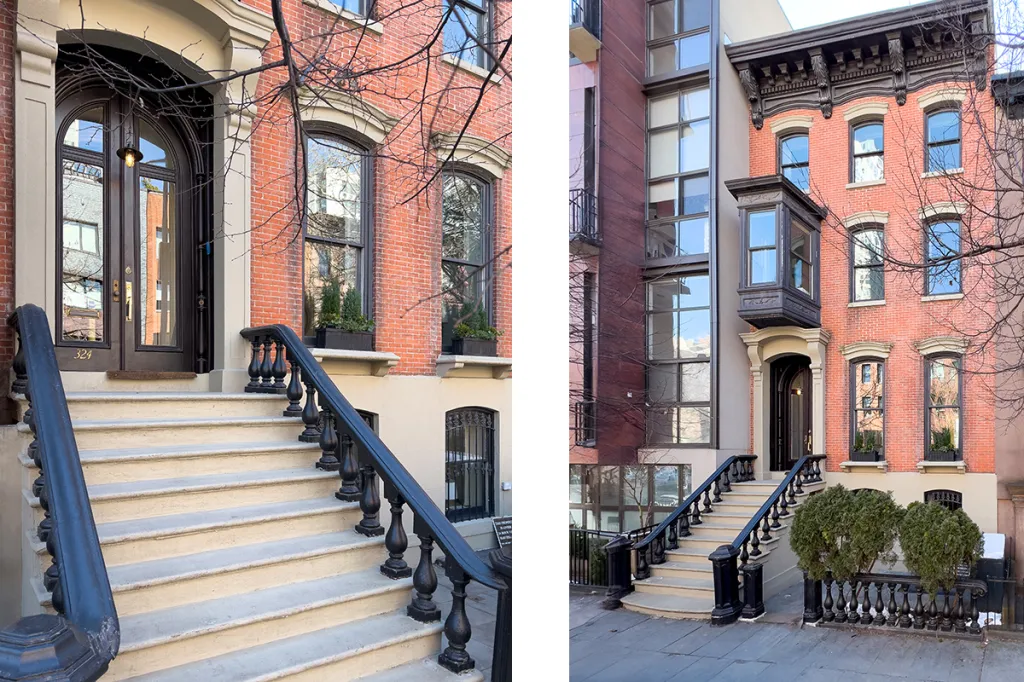
The exterior.
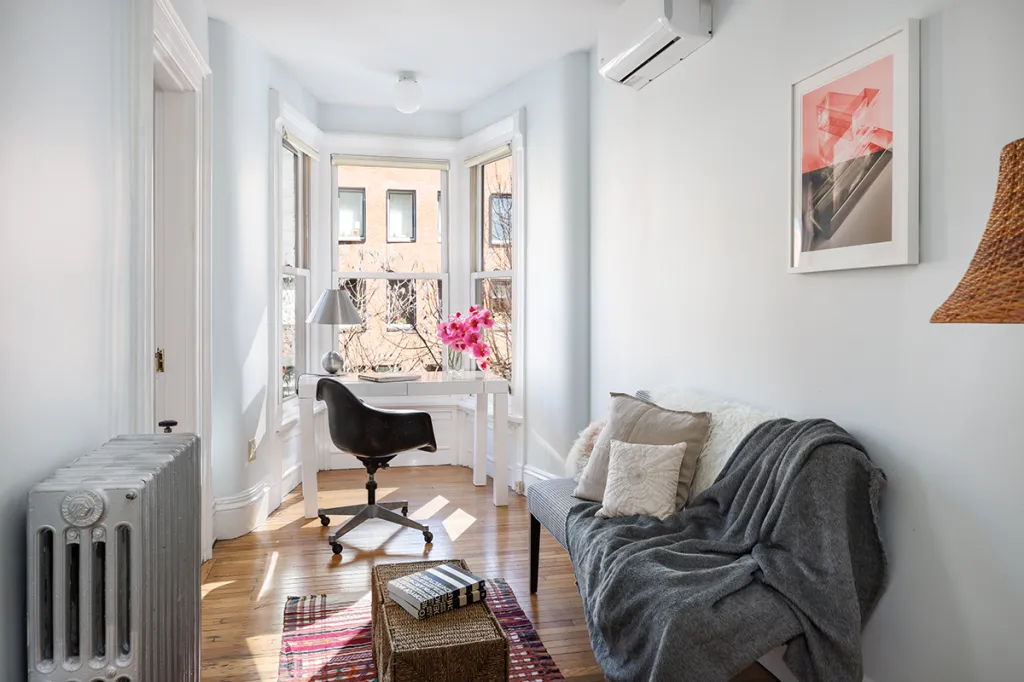
A small study with a bay window.
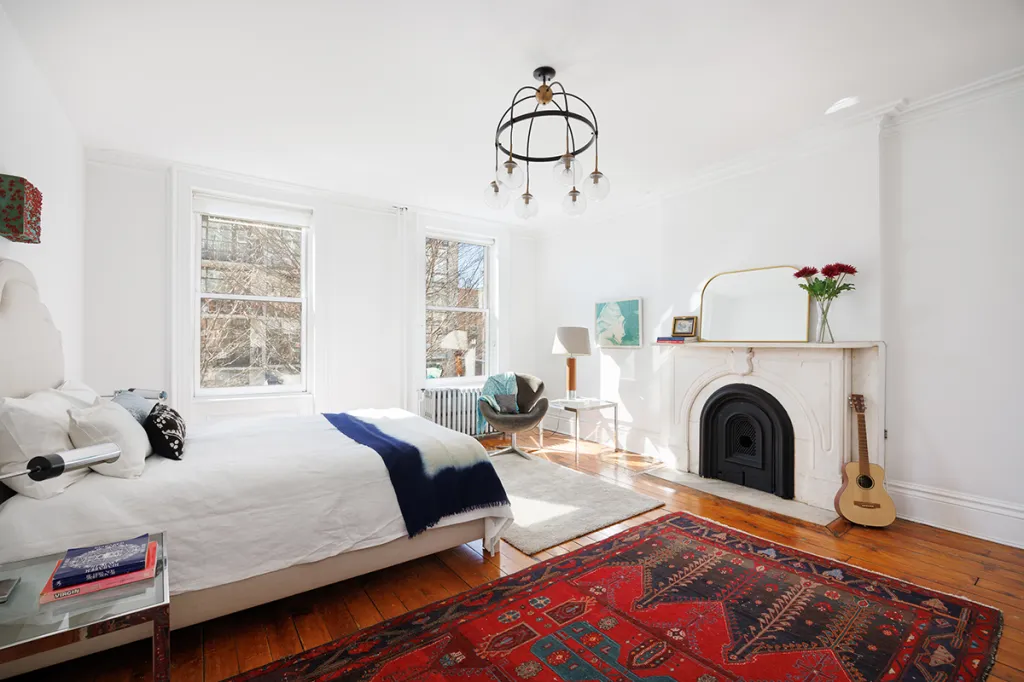
A guest bedroom.
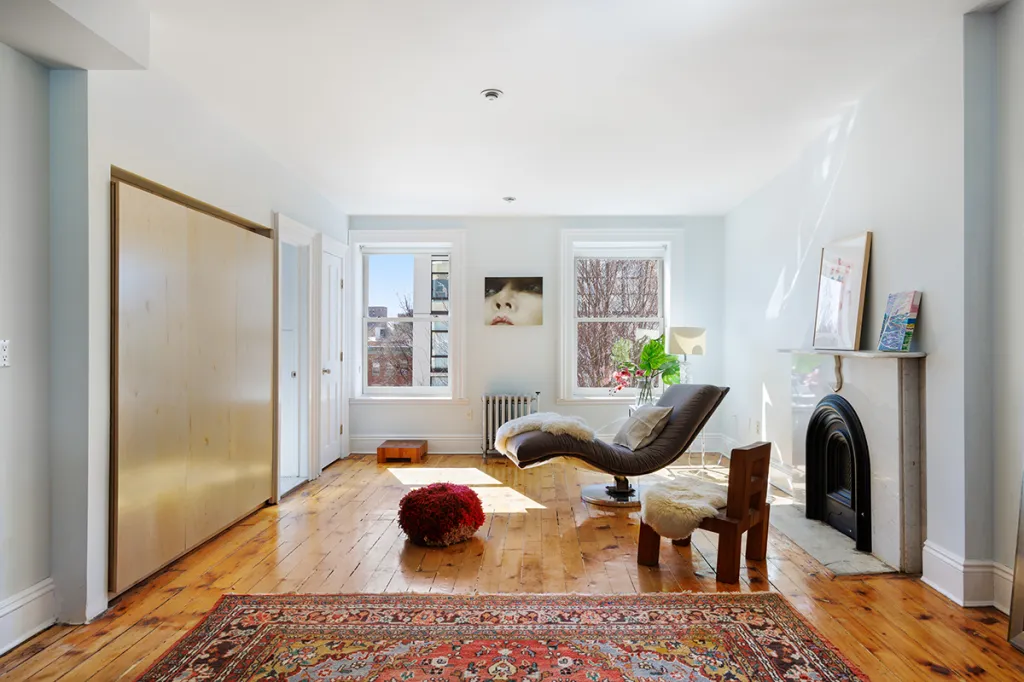
The lounge and dressing area of the primary bedroom.
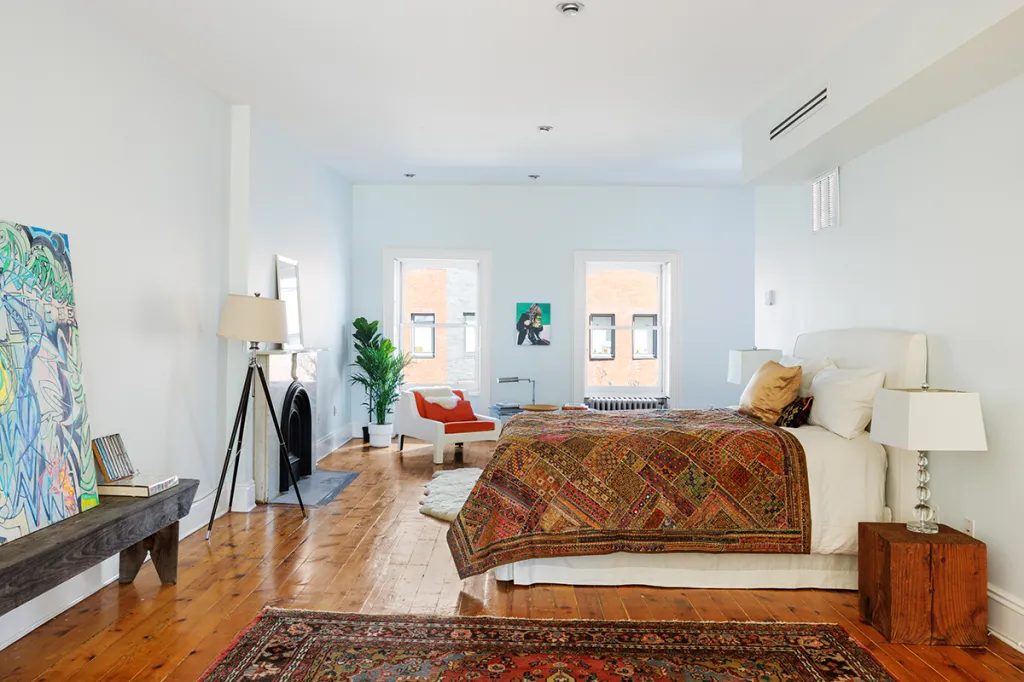
The primary bedroom.
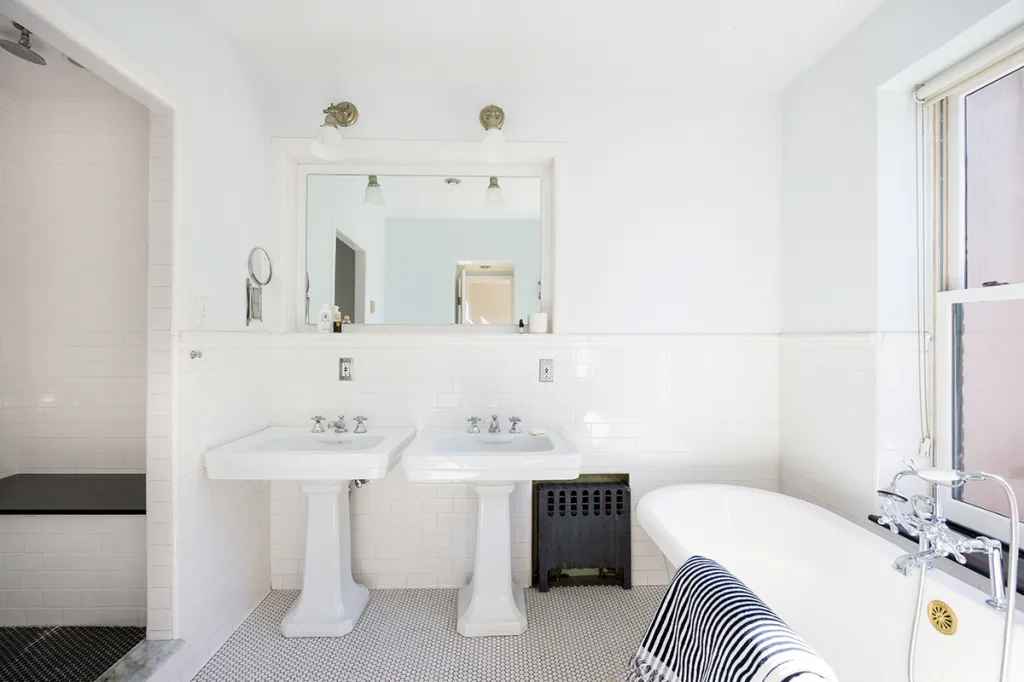
The primary bath.
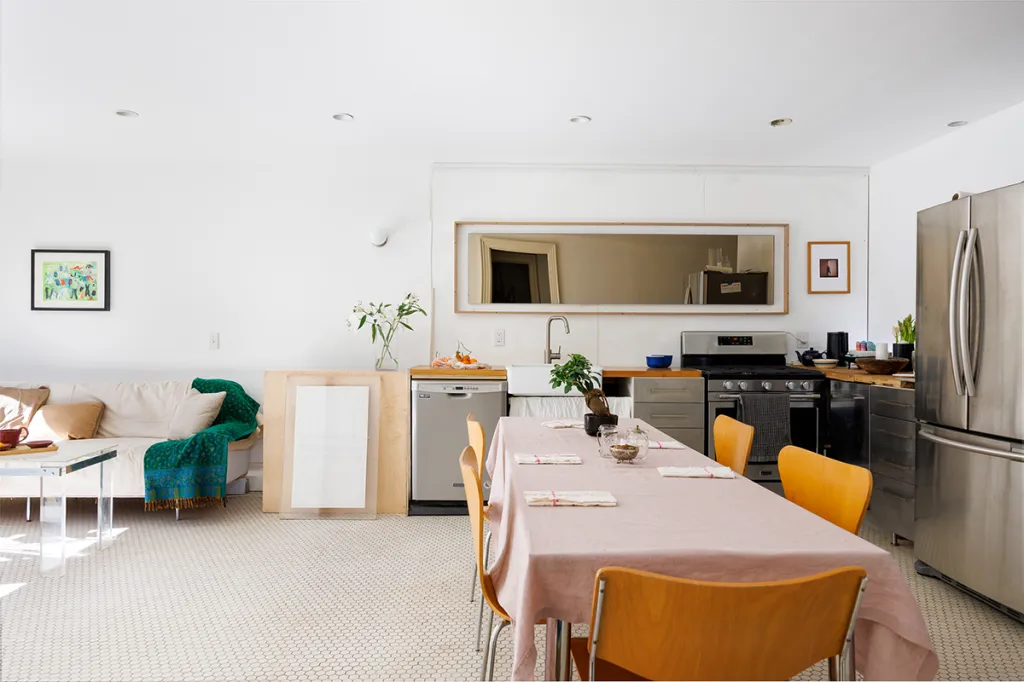
The garden-floor apartment.
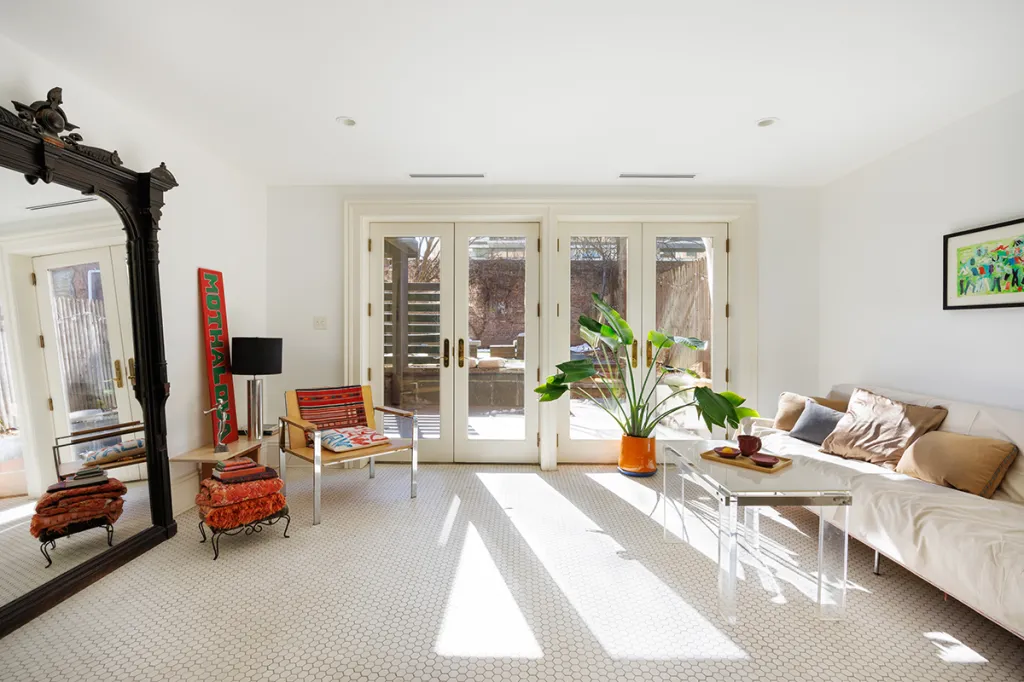
The garden-floor apartment flows out to the backyard.
Like many downtown hipsters of the late 1990s and early 2000s, Kerrigan and her partner Paul Leonard, both Irish natives, left their “unfancy East Village loft” for Brooklyn, where Kerrigan purchased a 19th-century townhouse in the Boerum Hill neighborhood in 2000. This townhouse is now on the market for $6 million, down from its initial $6.5 million asking price. The listing is held by Terry Naini and Emila Sultan of Brown Harris Stevens.
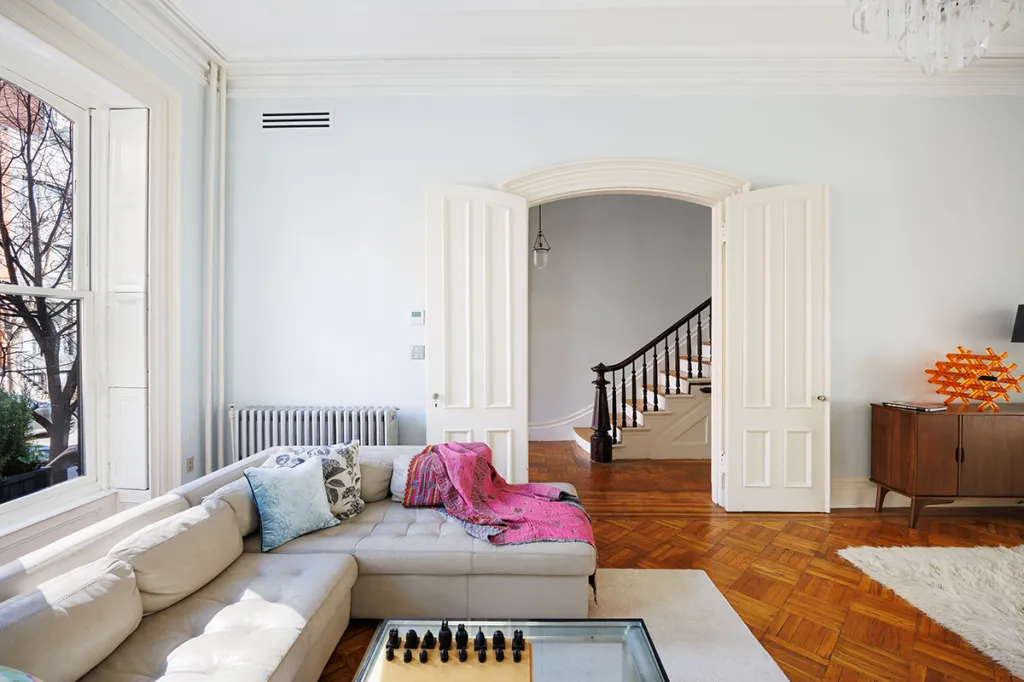
A view to the foyer from the living room.
Located within the State Street Houses National Register Historic District, this handsome brick townhouse dates back to the late 1800s. It spans four stories above a full basement, featuring an embellished metal cornice and a classic raised-stoop entrance. While it can function as a single-family home, the property is zoned as a two-family residence, with a garden-level apartment beneath a spacious three-bedroom, two-and-a-half-bath triplex. Last year, the upper-level triplex was available for rent, initially at $22,500 per month, later reduced to $18,500 per month.
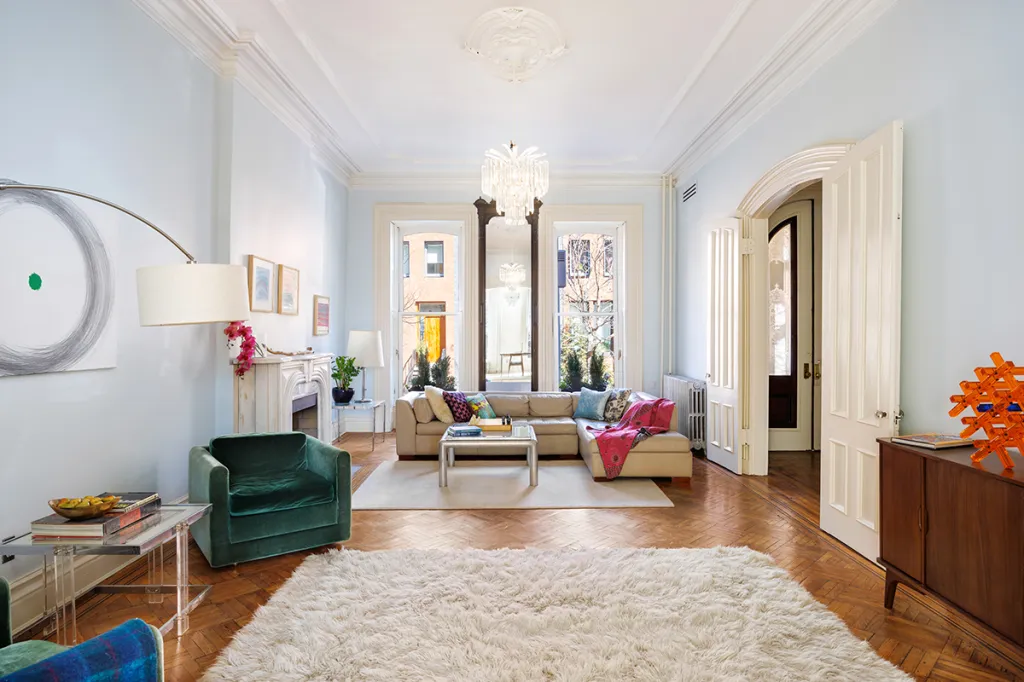
The living room.
The upper three floors boast numerous period details, including the original staircase, crown moldings, and wood floors, with parquet on the parlor floor and wide planks on the upper levels. There are six vintage marble mantels, two of which can be wood-burning. The classic raised-stoop entrance leads to a lengthy foyer, a 25-foot-long living room, and an eat-in kitchen.
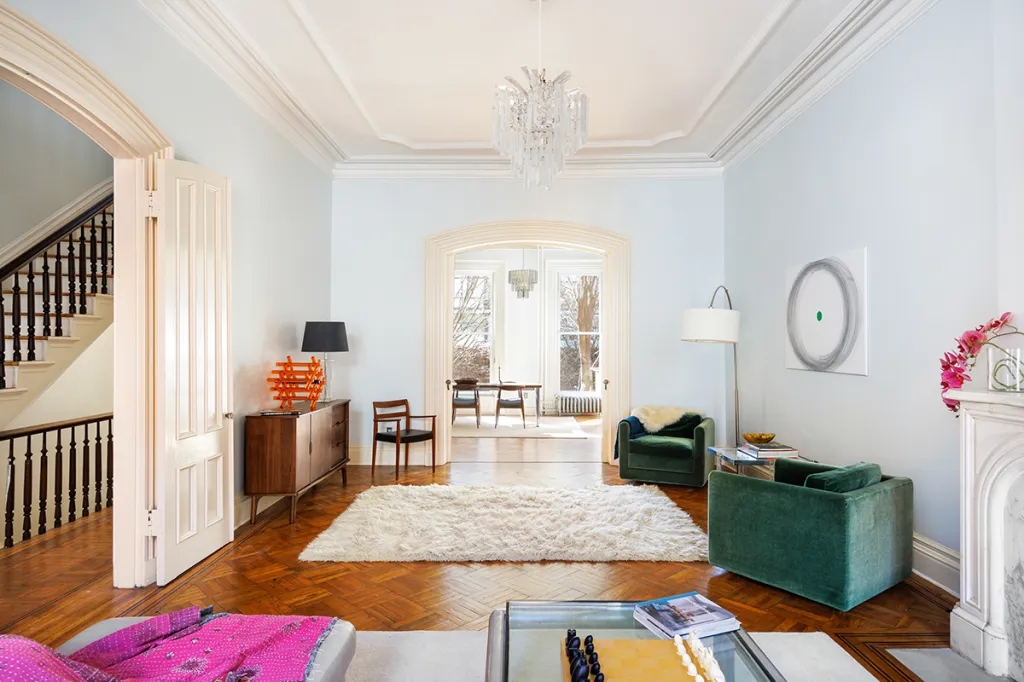
A view toward the eat-in kitchen from the living room.
The property includes three bedrooms and a small study with a bay window. The primary suite occupies the entire top floor, stretching over 42 feet end to end, with numerous closets and an updated vintage-style bathroom. The garden-level apartment can be accessed from the triplex unit but can also function as an independent two-bedroom, one-bath rental or guest apartment, featuring a private outside entrance, an open-plan great room and kitchen, and French doors leading to a 40-foot-deep garden.
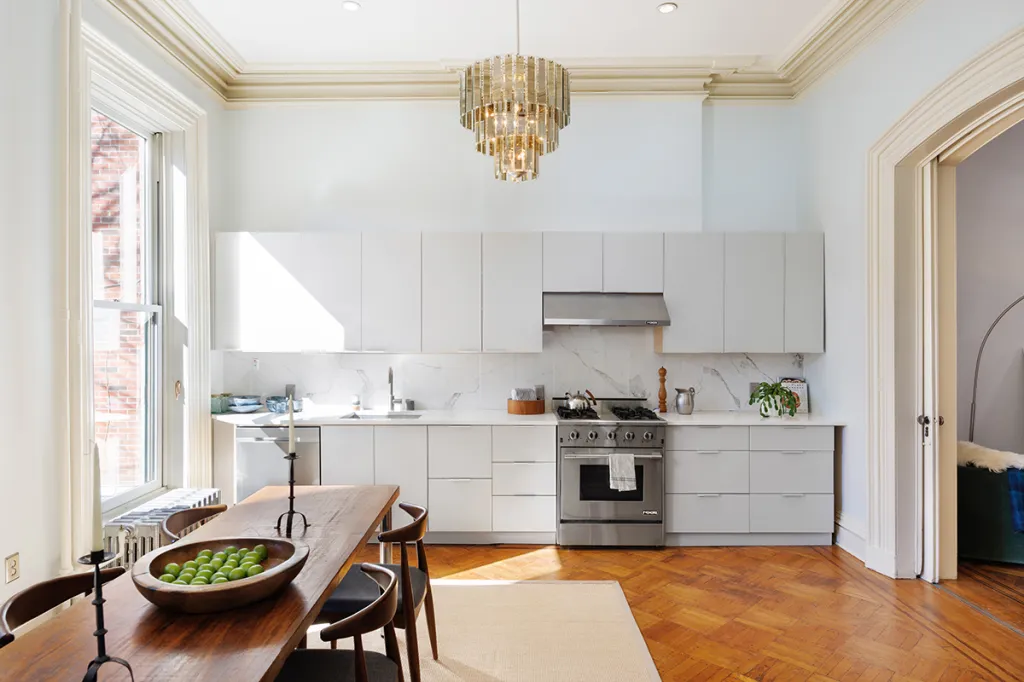
The kitchen.
Kerrigan moved to New York in the mid-1980s and began designing costumes for Jim Jarmusch’s films, including “My Cousin Vinny,” starring Marisa Tomei. Although she closed her boutique in 2012, she has collaborated with mainstream brands like Urban Outfitters, Calvin Klein, and Madewell, and continues to sell her designs through her Daryl K website.
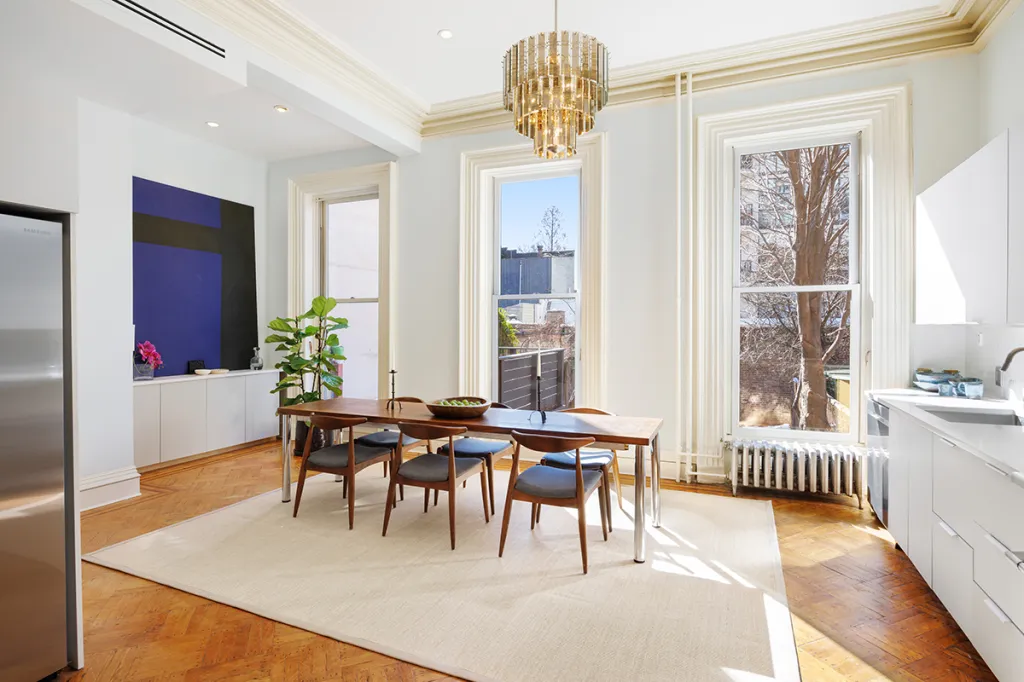
The dining area.
One thought on “A fashion designer aims to secure a $6 million deal for a 19th-century townhouse in Brooklyn.”