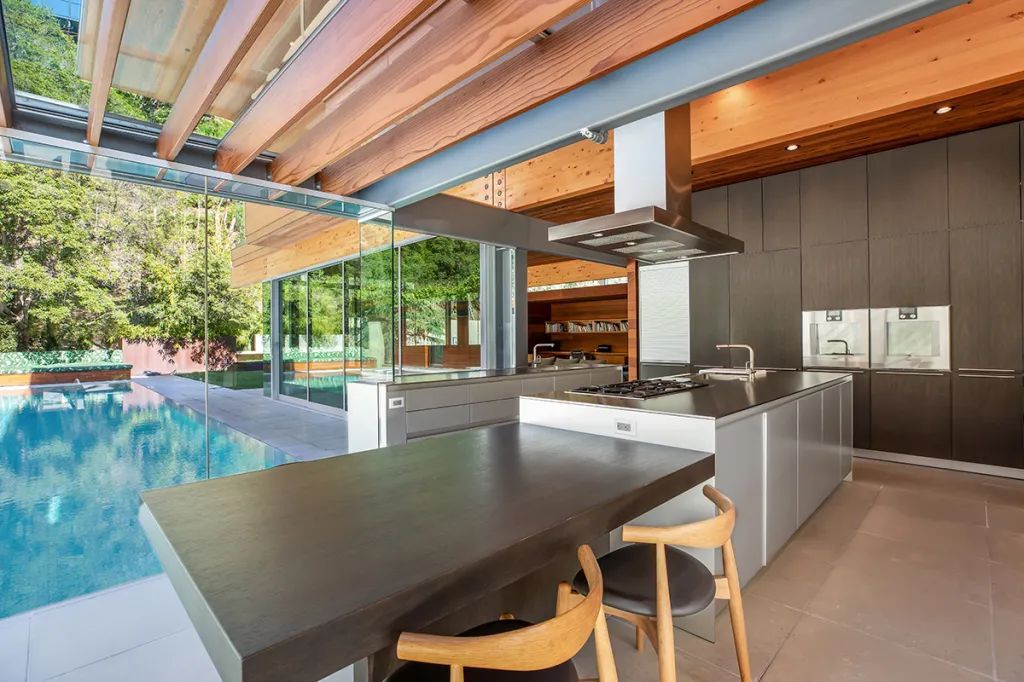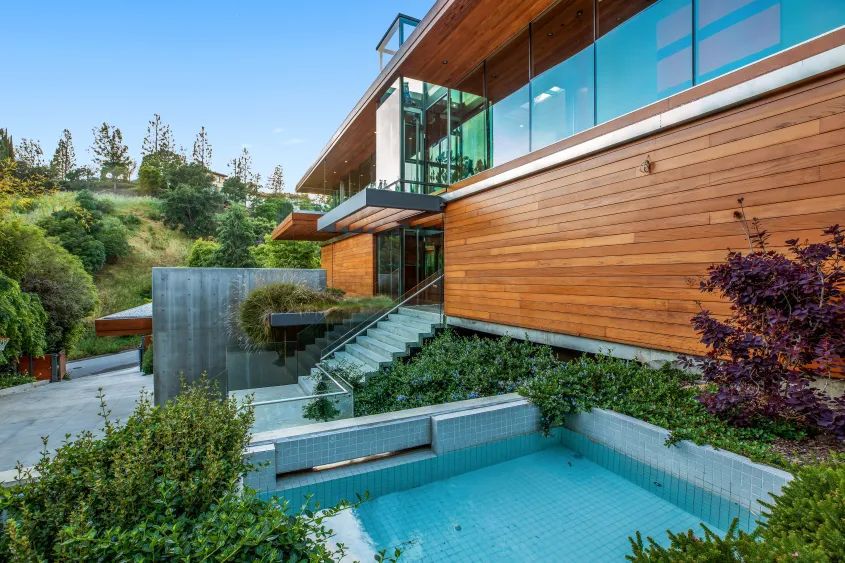
Julian Reis has been struggling to sell his Beverly Hills residence, a striking creation by the late Ray Kappe, founder of the Southern California Institute of Architecture. The modern estate, completed just before Kappe’s passing in November 2019 at age 92, has been on the market for almost a year without finding a buyer. Originally listed for as high as $22 million and previously offered for rent at $35,000 per month, the property has returned to market with a slightly reduced asking price of just under $16 million.
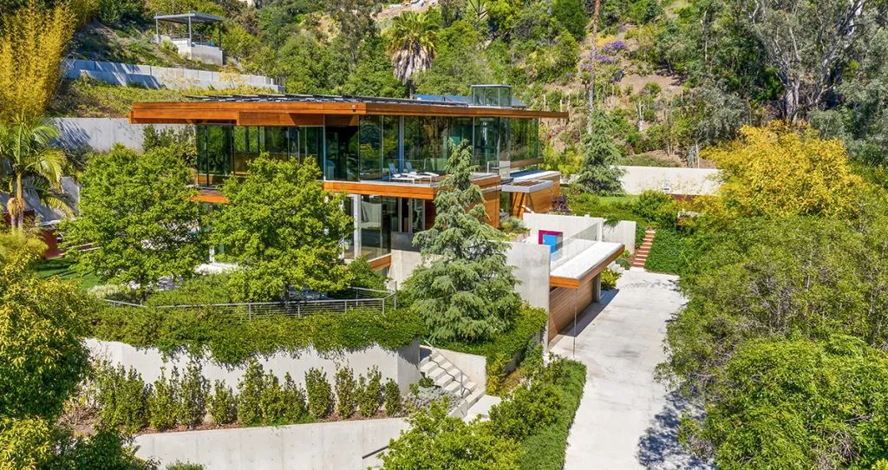
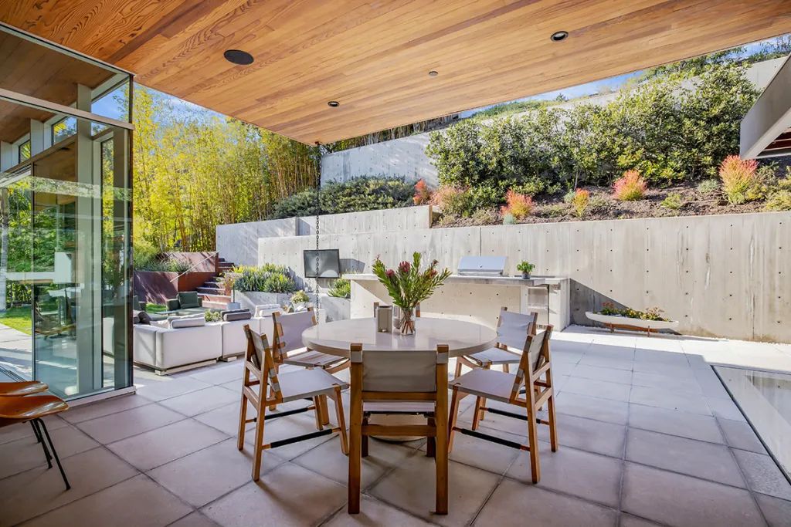
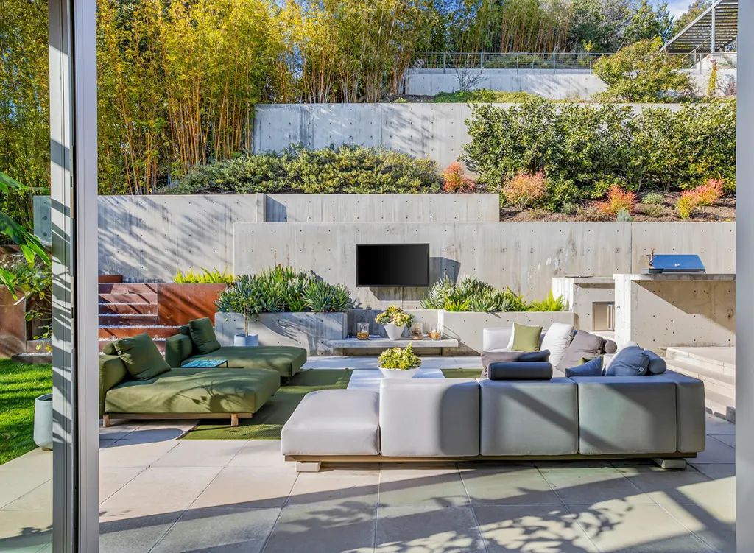
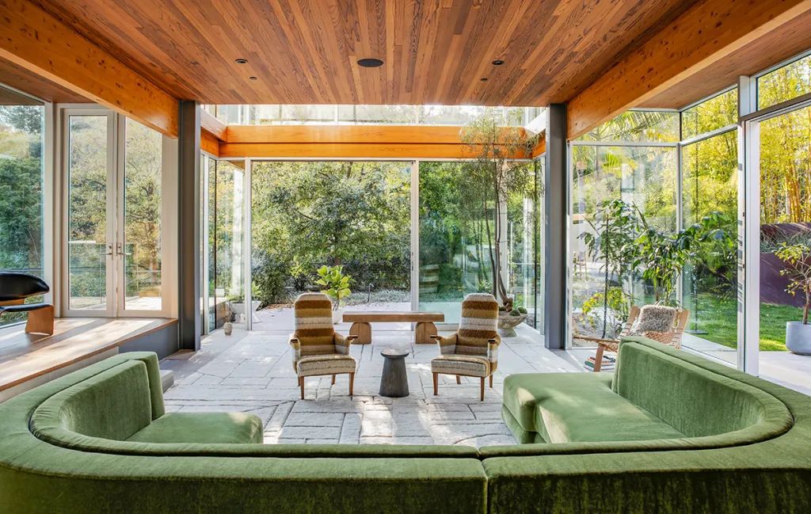
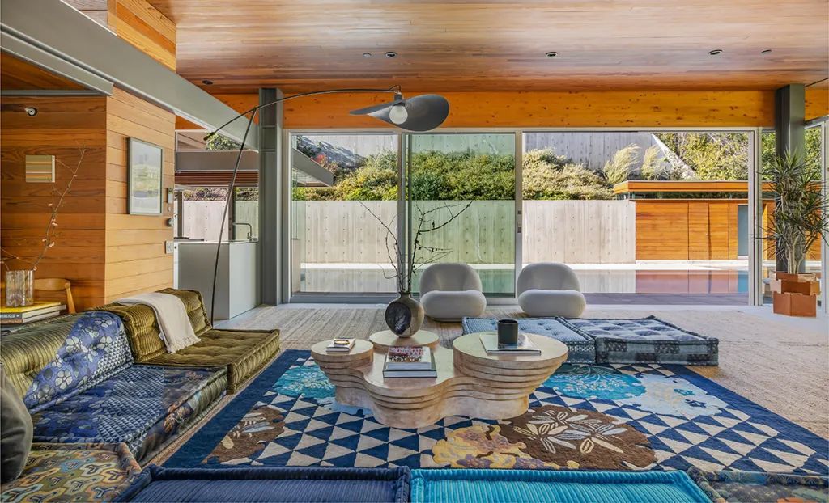
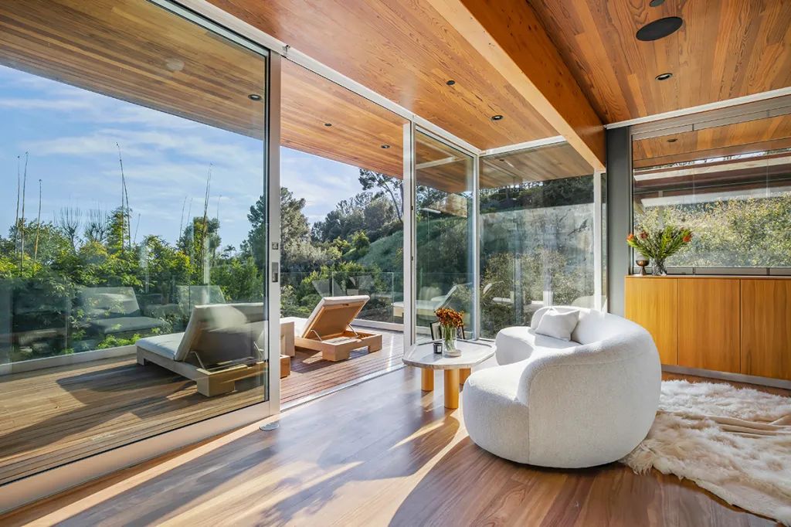
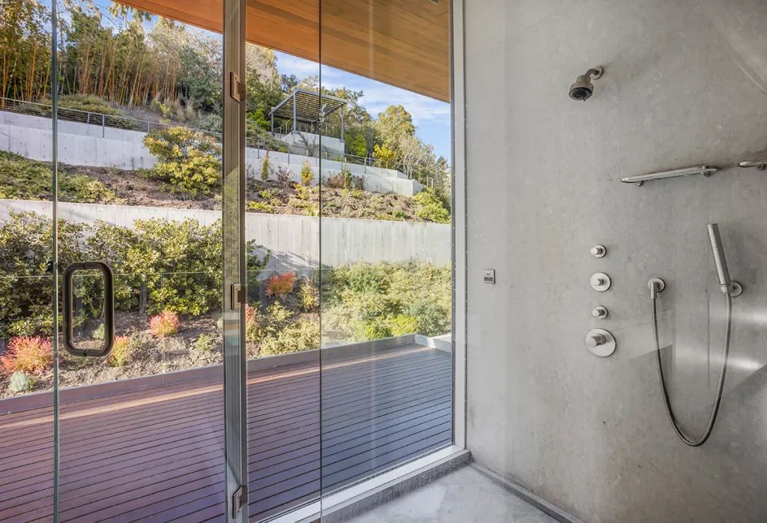
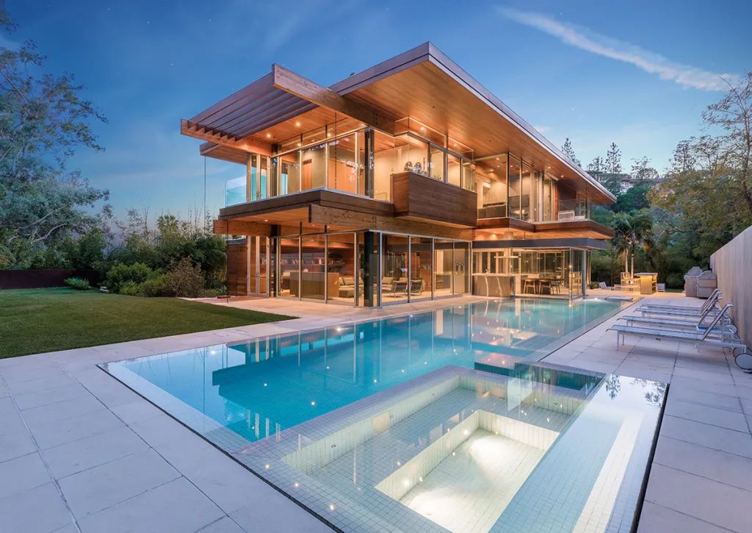
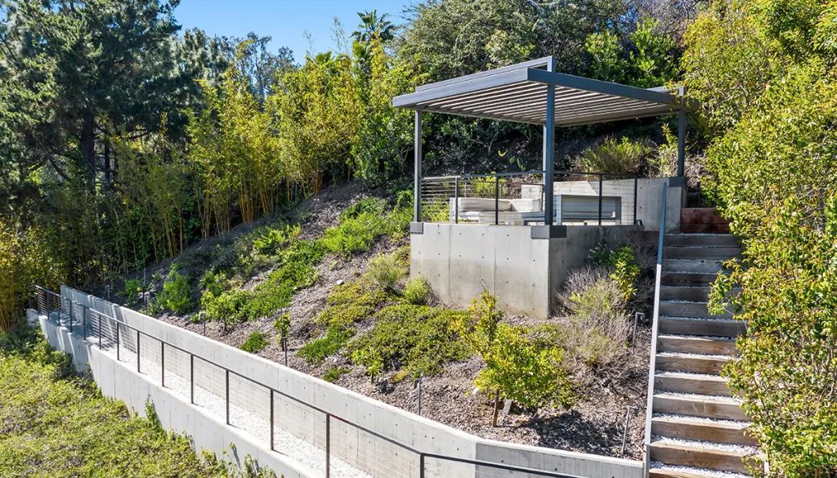
Reis, CEO of SuperOrdinary, an LA-based incubator aiding beauty brands entering the Chinese market, faces a significant potential loss if he achieves anywhere near the asking price. Public records indicate Reis purchased the home from Los Angeles hotelier Bob Ghassemieh for $19 million over two years ago in winter 2021. Nestled on nearly three-quarters of an acre behind gated driveways and tall hedges, the architectural masterpiece overlooks Benedict Canyon, mere minutes from The Beverly Hills Hotel.
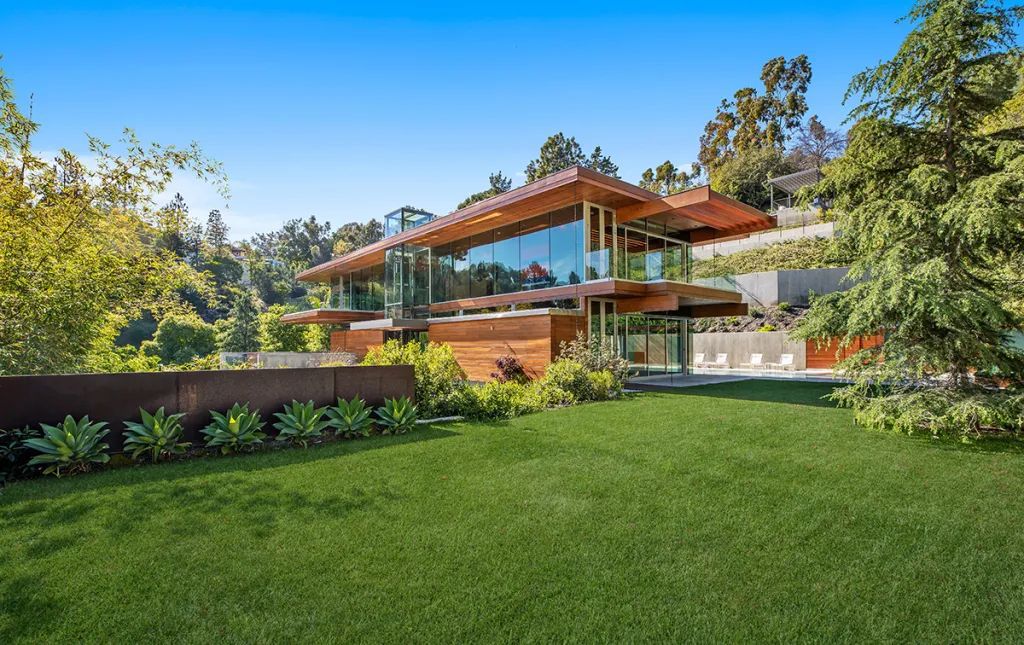
The wood-and-glass structure spans 9,000 square feet, featuring six bedrooms and nine baths with concrete, redwood, and teak accents throughout. Luxurious amenities include a glass elevator servicing all three levels, ample wall space for art displays, a gym, a movie theater, and a climate-controlled wine cellar.
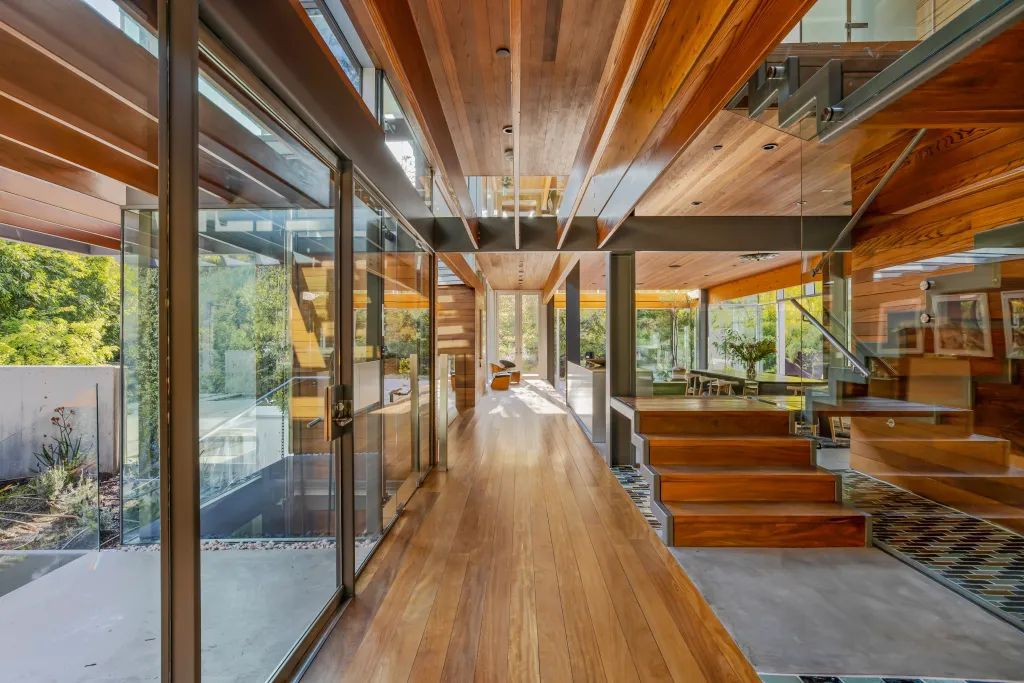
The home’s entrance is graced by steps leading past a water feature to the front door, where a hallway reveals a floating staircase descending to a sunken living area. This space opens to the backyard through Fleetwood sliding glass doors. A dining area connects to the sleek Bulthaup kitchen, equipped with a central island and concealed appliances.
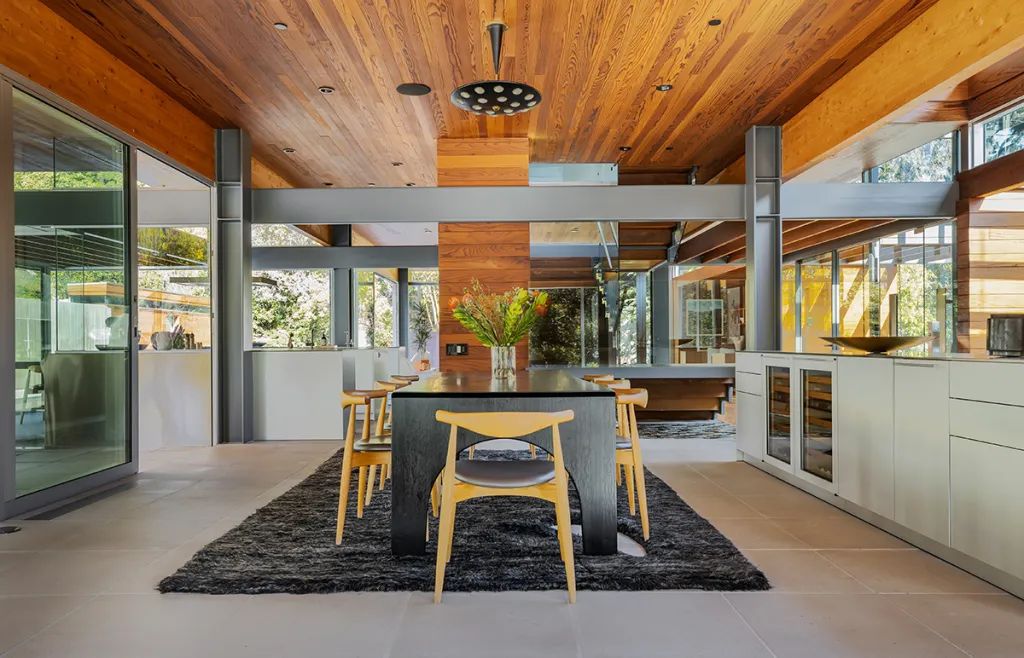
Upstairs, the master suite boasts two private balconies with views of the city, canyon, and ocean, along with dual walk-in closets and an opulent bathroom. Outside, the lush grounds feature a pool and spa, a pool house with a bath and locker room, a barbecue station adjacent to an outdoor dining area, a pickleball court, and stairs leading to a secluded pergola. Additionally, there’s a detached one-bedroom guesthouse, a spacious motorcourt, and a three-car garage.
