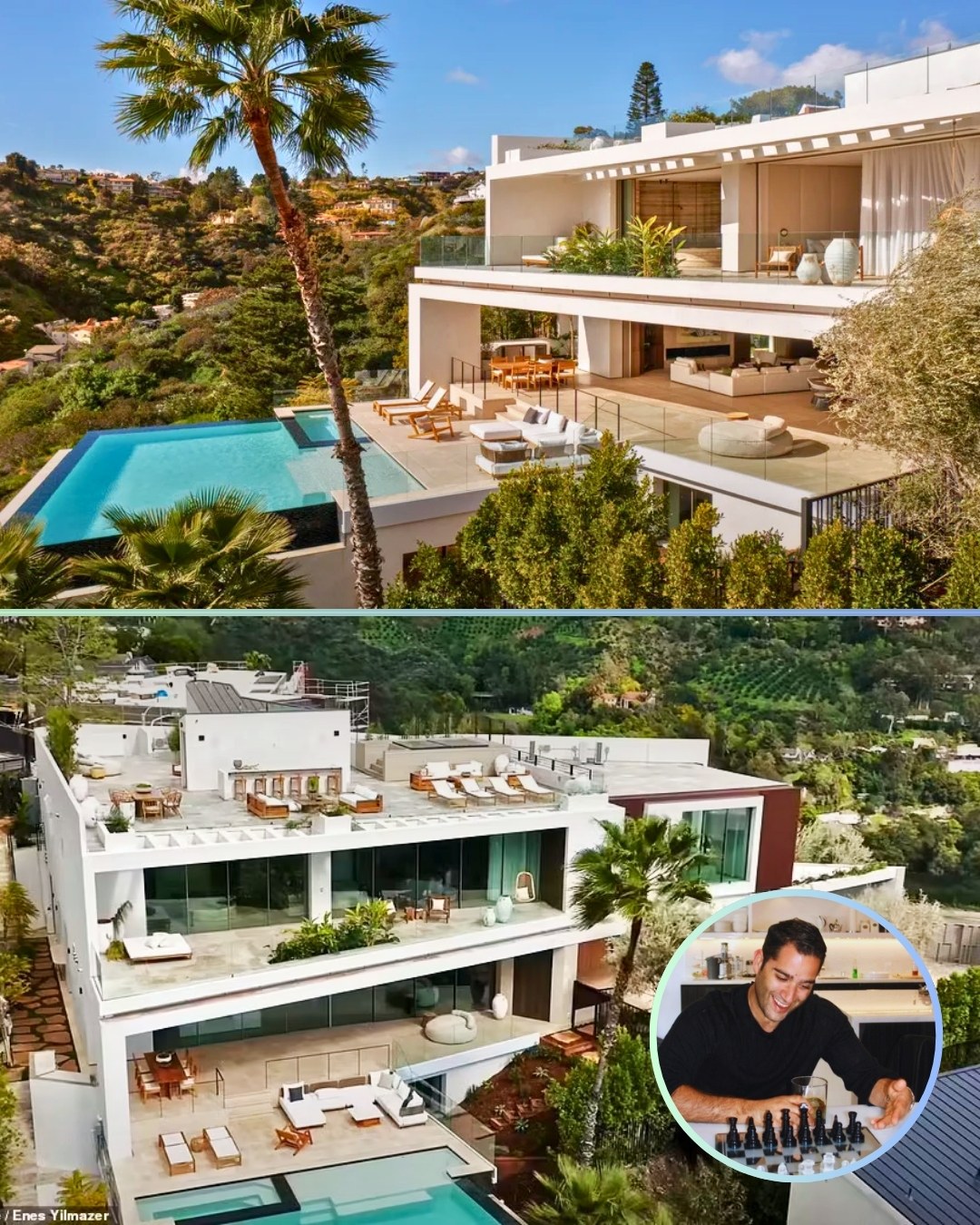
If money were no object, my dream home would include a serene and expansive garden, a fully equipped library with floor-to-ceiling shelves of books, a state-of-the-art kitchen designed for both cooking and socializing, a private theater with the latest technology, and a rooftop observatory for stargazing. Comfort, elegance, and functionality would be seamlessly integrated into every aspect of the design.
Los Angeles-based entrepreneur Ori Bytton spared no expense in designing his ultimate property, which cost $38 million and includes an infinity pool, a spacious garage for his supercars, a cinema, and a glass-walled wine cellar. To inspire others in the realm of homebuilding, Bytton invited YouTuber Enes Yilmazer to conduct a comprehensive tour of his sleek six-bedroom Bel Air residence. In a 36-minute video, Enes takes viewers through each room, highlighting standout features such as the master bathroom with a giant stone tub weighing around two tons and the master bedroom, complete with a massive bed and motorized glass sliding doors opening onto a terrace.
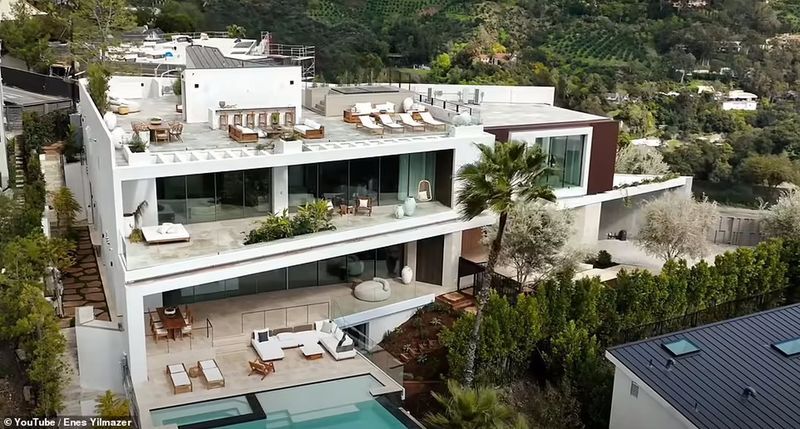
Los Angeles-based entrepreneur Ori Bytton welcomed YouTuber Enes Yilmazer into his Bel Air residence.
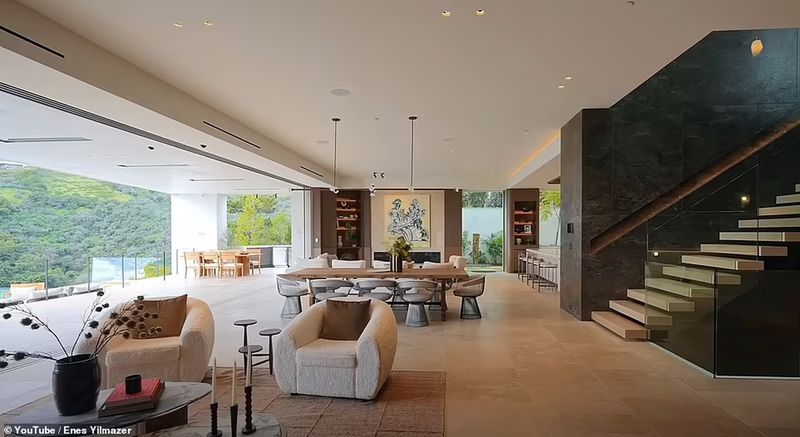
In a 36-minute video, Enes guides viewers through each room and the impressive outdoor spaces.
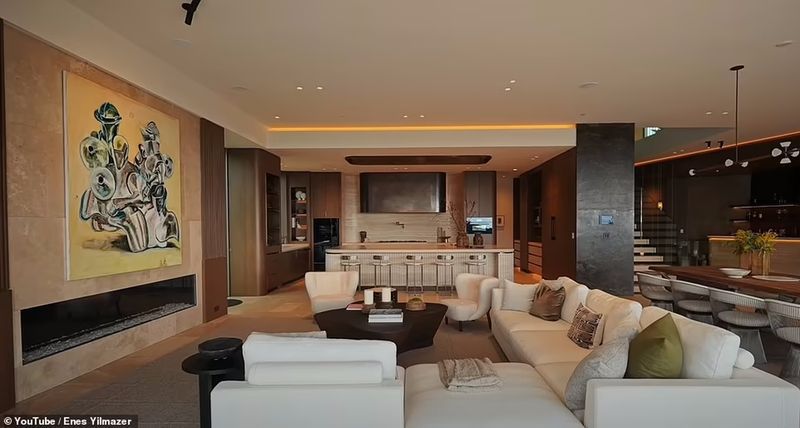
At the conclusion of Enes’ tour, homeowner Ori shares his vision, expressing a desire for a timeless, modern design with organic elements. The sprawling primary bedroom features a large bed upholstered in cream leather and opens onto a terrace with heaters and ceiling speakers. The ensuite bathroom boasts a sizable stone tub and an enormous enclosed double rain shower. Returning to the staircase, Enes ascends to the roof, showcasing a large seating area, kitchen space, and bar, though some elements are still awaiting finishing touches. The property offers stunning views stretching from Bel Air to the Pacific Ocean and Santa Catalina Island. Ori emphasizes the importance of bringing an organic feeling to Los Angeles, believing it to be lacking in the area. The home, recently completed for Ori’s occupancy, is now on the market and listed with Branden Williams and Rayni Williams of The Beverly Hills Estates. Designed by architect David Maman in collaboration with renowned firm Saota, the interiors were crafted by acclaimed European designer Dieter Vander Velpen.
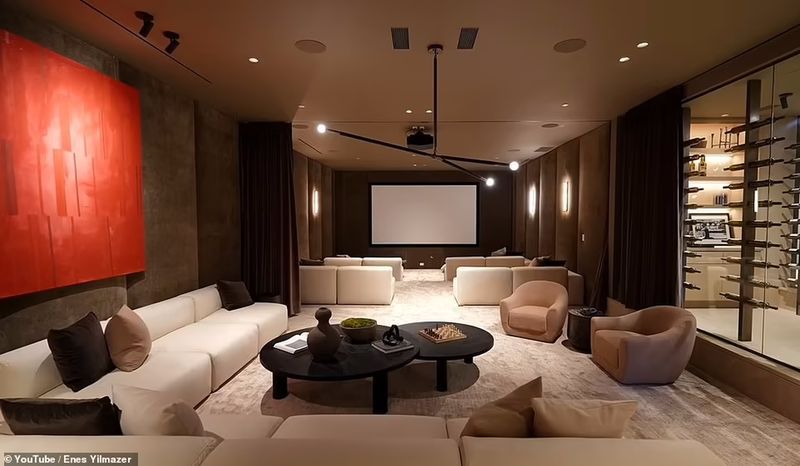
Descending the home’s impressive floating staircase, the social media star explores the lower floor, described by architect David Maman as an “adult entertainment area.”
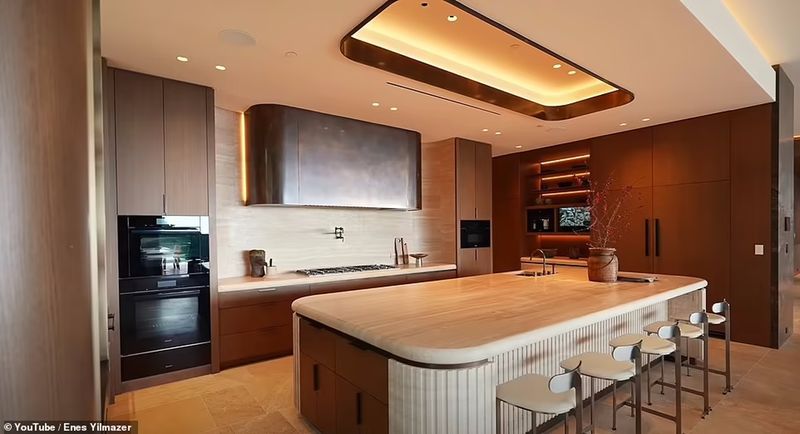
The home’s “show kitchen” is adorned with warm lighting and boasts a spacious center island.
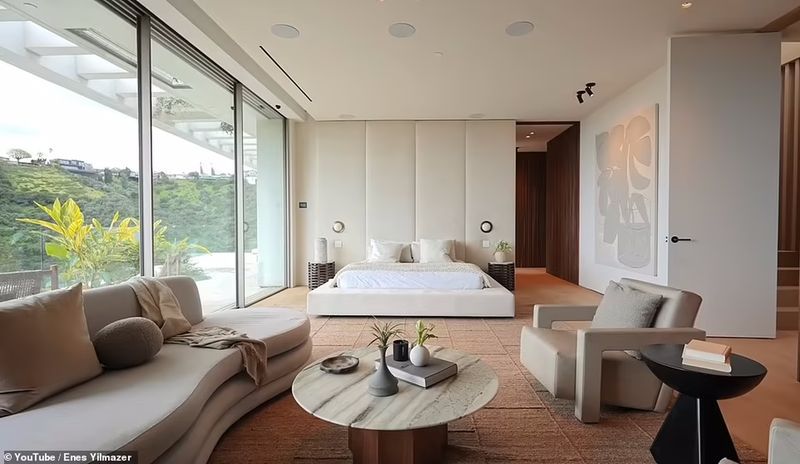
The expansive primary bedroom showcases a very large bed with a base and back wall upholstered in cream leather.
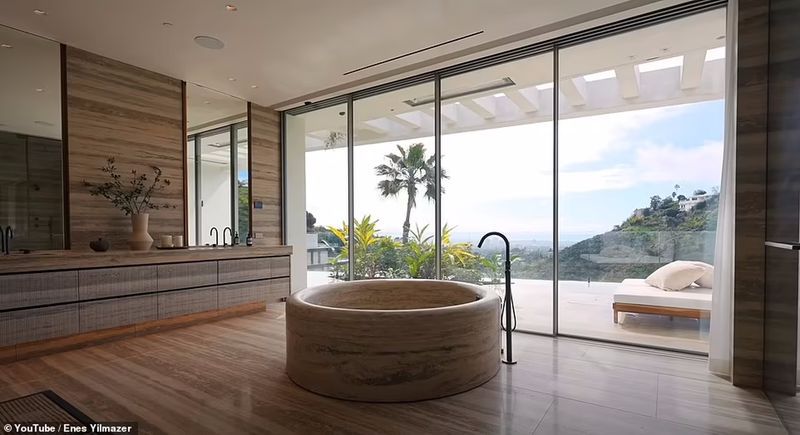
Enes highlights one of his favorite rooms, the master bathroom, particularly for its giant stone tub, which he estimates weighs around two tons.
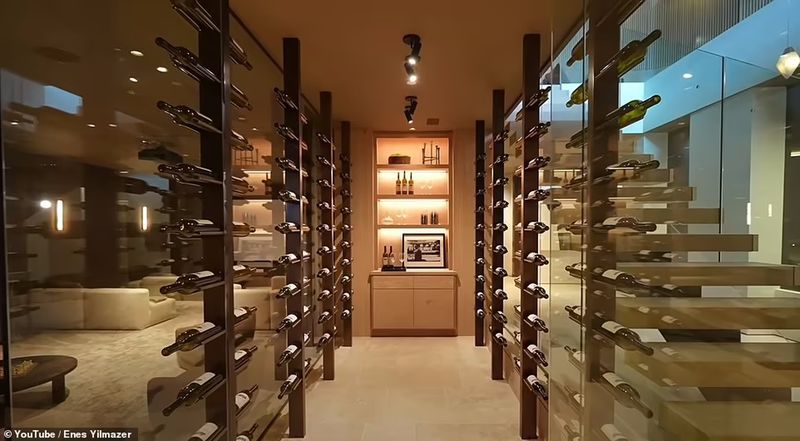
The glass-walled wine cellar holds multiple bottles in an artistic fashion. Enes begins his tour by commenting on the home’s hallway, praising its beautiful wood plank ceilings and travertine walls.
He then proceeds to the office, showcasing contemporary art, an eye-catching hanging main light, an oversized window overlooking the driveway, and its own full bathroom. Next is the main living area, featuring large couches, a fireplace, and an attractive kitchen with a center island. Enes notes that this cooking area is more of a “show kitchen,” with the home boasting a state-of-the-art chef’s kitchen through another doorway.
Hidden from view on the ground floor are other rooms, including a laundry room with two washers and two dryers, and a bedroom that Enes suggests could be used for staff, as it is self-contained with its own entryway.
Descending the home’s impressive floating staircase, Enes explores the lower floor, described by architect David Maman as an “adult entertainment area.” This low-lit space includes a cinema room, a photogenic glass-walled wine cellar, a bar, and a gym. Enes is impressed by the garage, resembling more of a lounge area with photo art on the walls and a tiled floor, as well as the spa, featuring a massage room, sauna, and a Patagonia quartzite-clad steam room, which he describes as one of the most beautiful steam rooms he has ever toured.
From the lower level, Enes retraces his steps and moves from the ground to the floor above.
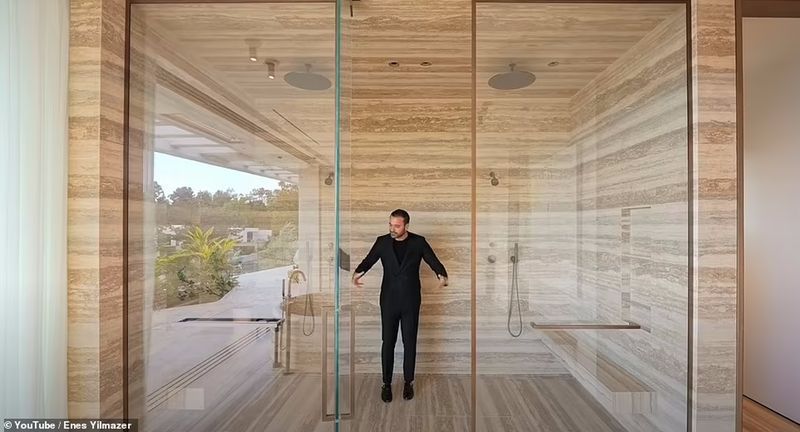
Adjacent to the bedroom is a very sizable bathroom, featuring a stone tub that Enes estimates could comfortably fit up to four people, along with an enormous enclosed double rain shower.
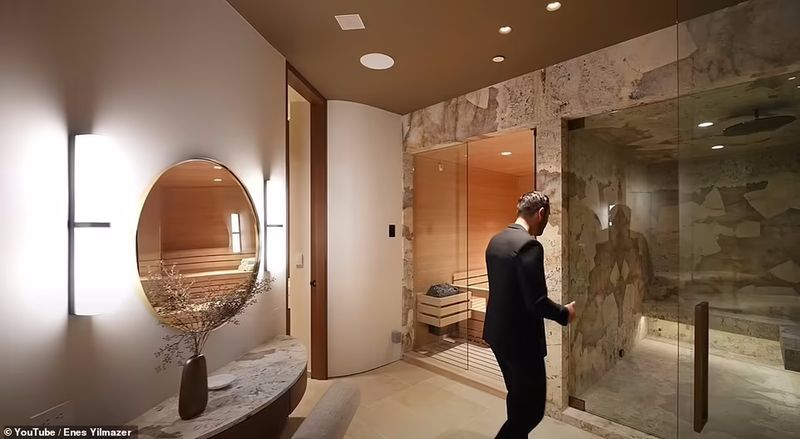
The compact wellness area includes a massage room, a sauna, and a steam room clad in Patagonia quartzite, which Enes describes as one of the most beautiful steam rooms ever toured on his channel.
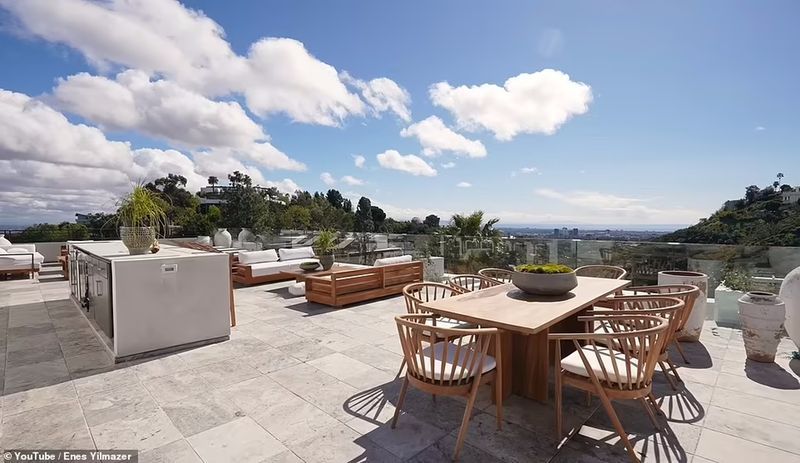
Finally, the YouTuber ascends the stairs to the roof. The camera pans around to capture a large seating area, a kitchen space, and a bar.
Major thanks for the blog.Thanks Again. Will read on…
This is one awesome blog.
Thanks for sharing, this is a fantastic post.Much thanks again. Will read on…
Im thankful for the blog post.
This is one awesome blog article.Really looking forward to read more. Cool.
Thank you for your article.Really thank you!
It’s nearly impossible to find educated people about this subject, but you sound like you know what you’re talking about! Thanks
When I want to die with the sea, but it has become the Dead Sea. I have many memories about you, but you are paranoid that you are just a passerby.
Muchos Gracias for your blog.Much thanks again. Much obliged.
Awesome article.
Hi there! I’m at work browsing your blog from my new iphone 3gs!Just wanted to say I love reading your blog and look forward to all your posts!Carry on the outstanding work!
I will immediately clutch your rss as I can’t to find your email subscription link or e-newsletter service.Do you have any? Please let me recognize so that I could subscribe.Thanks.
trusted online pharmacy overseas online pharmacy northwest pharmacy canada
Pretty! This was a really wonderful article. Thank you for supplying this info.
I enjoy, lead to I found just what I was looking for. Youhave ended my four day long hunt! God Bless you man. Have a great day.Bye
I do believe all of the ideas you have presented to your post. They are really convincing and will definitely work. Nonetheless, the posts are too quick for newbies. May you please prolong them a bit from subsequent time? Thank you for the post.
The action under no circumstances stops with our exclusive Virtual Sports simulations of big Football,Basketball, Hockey, Baseball and Soccer leagues.
the sophia apartments rentberry scam ico 30m$ raised fenwick apartments
I’ll immediately grab your rss feed as I can not find your e-mail subscription link or newsletter service. Do you’ve any? Please let me know so that I could subscribe. Thanks.
mens ed best medication for ed – best medicine for ed
This is one awesome post.Much thanks again.
There is certainly a great deal to find out about this issue.I really like all the points you made.
Hey there! I know this is kinda off topic nevertheless I’d figured I’d
There as certainly a lot to learn about this issue. I like all of the points you ave made.
Thanks so much for sharing the information. I love sucking dick btw hmu
Thanks for sharing your thoughts about p2p사이트. Regards
Magnificent beat ! I wish to apprentice even as you amend your web site, how could i subscribe for a blog website? The account aided me a acceptable deal. I had been a little bit acquainted of this your broadcast provided shiny clear concept
Wonderful web site. Plenty of useful info here. I am sending it to some friends ans also sharing in delicious. And obviously, thanks for your effort!
An impressive share, I just given this onto a colleague who was doing somewhat analysis on this. And he in actual fact bought me breakfast as a result of I found it for him.. smile. So let me reword that: Thnx for the deal with! However yeah Thnkx for spending the time to debate this, I feel strongly about it and love studying more on this topic. If potential, as you change into expertise, would you thoughts updating your blog with more details? It’s highly useful for me. Big thumb up for this weblog post!
Pretty section of content. I simply stumbled upon your website and in accession capital to assert that I acquire in fact loved account your weblog posts. Any way I’ll be subscribing to your feeds or even I success you get entry to constantly quickly.
I really like what you guys are up too. This kind of clever work and exposure! Keep up the awesome works guys I’ve added you guys to blogroll.
Thanks , I have just been searching for info about this subject for ages and yours is the greatest I’ve discovered till now. But, what about the conclusion? Are you sure about the source?
Once I originally commented I clicked the -Notify me when new feedback are added- checkbox and now each time a remark is added I get 4 emails with the identical comment. Is there any approach you can remove me from that service? Thanks!
You’re consequently amazing. Oh my The almighty. The almighty bless you.
I definitely wanted to compose a small remark to be able to express gratitude to you for the stunning instructions you are giving out at this site. My particularly long internet investigation has at the end been recognized with reputable facts to go over with my friends and classmates. I would express that many of us site visitors actually are really lucky to exist in a useful place with very many special people with very beneficial guidelines. I feel very blessed to have encountered your site and look forward to so many more exciting moments reading here. Thanks a lot once again for all the details.
Admiring the hard work you put into your blog and detailed information you present. It’s nice to come across a blog every once in a while that isn’t the same old rehashed material. Wonderful read! I’ve bookmarked your site and I’m including your RSS feeds to my Google account.
Heya i am for the primary time here. I found this board and I in finding It truly useful & it helped me out much. I’m hoping to offer something again and help others like you helped me.
Thank you a bunch for sharing this with all people you actually realize what you are talking about! Bookmarked. Kindly additionally talk over with my site =). We could have a link exchange arrangement between us!
Thanks , I’ve recently been looking for information about this subject for ages and yours is the greatest I’ve discovered so far. But, what about the conclusion? Are you sure about the source?
On July 30, “The Green Knight,” which is based on the late-14th century poem “Sir Gawain and the Green Knight,” makes its theatrical debut.Here is my blog Venom Let There Be Carnage movie
I truly appreciate this blog.Really thank you! Really Cool.
Very good article.Thanks Again. Fantastic.
Really appreciate you sharing this article.Really thank you!
Awesome blog.Much thanks again.
Thanks for finally talking about >features_bg2-min – BenditaFaxina I ✓ Limpeza profissional ✓ Diaristas Credenciadas ✓ Contratação ✓ Satisfação Garantida
I loved your blog post.Really thank you! Awesome.
An intriguing discussion may be worth comment. I do think that you should write regarding this topic, may possibly not often be a taboo subject but usually people are there are not enough to dicuss on such topics. To a higher. Cheers
I value the blog.Much thanks again. Really Cool.
Appreciate you sharing, great post.Really looking forward to read more. Great.
I think this is a real great blog article.Really thank you! Really Cool.
I really like what you guys tend to be up too.This sort of clever work and reporting! Keep up thesuperb works guys I’ve incorporated you guys to my own blogroll.
Really enjoyed this post.Really thank you! Awesome.
prednisone steroids generic prednisone – prednisone pharmacy
Great article post.Thanks Again. Will read on…
Really appreciate you sharing this blog.Thanks Again. Will read on…
Thanks so much for the blog post.Thanks Again. Keep writing.
Thanks for the article.Much thanks again. Fantastic.
Very neat article. Really Great.
I want to report a rudo spemann preis gewinner “I think it’s a credit to our players and all the good work they’ve done all year
best erectile dysfunction pills – diabetes and ed best ed pills
apoft Haugretgramithingiverse.comMeesuseraramatrereit
wow, awesome blog. Really Great.
I cannot thank you enough for the blog.Really thank you! Cool.
Very good blog article. Keep writing.
Im thankful for the blog post.Really thank you! Keep writing.
Really enjoyed this blog post.Really thank you! Really Cool.
Wow, great blog post.Really thank you! Great.
This is a great tip especially to those fresh to the blogosphere. Brief but very precise info… Thank you for sharing this one. A must read post!
There’s definately a great deal to know about this topic. I like all the points you made.
Great, thanks for sharing this blog article.Really thank you! Will read on…
Really enjoyed this article. Keep writing.
Im thankful for the post.Really looking forward to read more. Much obliged.
Thanks again for the blog.Really looking forward to read more. Really Great.
Really informative article.Thanks Again. Really Cool.
Great blog.Much thanks again. Really Cool.
Really enjoyed this blog article.Thanks Again. Will read on…
I really liked this content. Thanks for creating it. I’ll be back to read some more.
I am no longer positive the place you’re getting your info,however good topic. I needs to spend some time findingout more or working out more. Thank you for excellent information I was searching for this information for my mission.
I loved your blog article.Really thank you! Cool.
Really informative blog article.Really thank you! Cool.
Thanks for the blog.Thanks Again. Will read on…
Thanks-a-mundo for the blog post. Great.
Thanks for the article.Really thank you! Cool.
Great post. I am dealing with some of these issues as well..
Heya i am for the first time here. I found this board and Ifind It really useful & it helped me out much. I hope to givesomething back and aid others like you aided me.
Really enjoyed this blog post.Really thank you!
Thank you ever so for you article post.Really thank you!
Really enjoyed this blog article. Awesome.
Wow, great blog. Awesome.
This is a good tip particularly to those new to the blogosphere. Brief but very accurate informationÖ Appreciate your sharing this one. A must read post!
I really like and appreciate your article. Really Cool.
Hello, yup this article is in fact fastidious and I have learned lot of things from it on the topic ofblogging. thanks.
Wow, great blog.Thanks Again.
Very neat article.
Muchos Gracias for your blog article. Really Cool.
Im thankful for the post.Really thank you! Great.
I loved your blog article. Cool.
Good day! Do you know if they make any plugins to assist with SEO?I’m trying to get my blog to rank for some targeted keywords but I’m not seeing very good gains.If you know of any please share. Appreciate it!
I value the blog article.Really looking forward to read more. Really Cool.
Thanks a lot for the post.Thanks Again. Cool.
Enjoyed examining this, very good stuff, thanks . «Talk sense to a fool and he calls you foolish.» by Euripides.
Do you have a spam issue on this blog; I also am a blogger, and I was wanting to know your situation; many of us have created some nice proceduresand we are looking to swap solutions withother folks, be sure to shoot me an email if interested.
What’s Happening i’m new to this, I stumbled upon this I have discovered It absolutely useful and it hashelped me out loads. I hope to give a contribution & assist different users like its helpedme. Great job.
Enjoyed every bit of your post.Really thank you! Want more.
Aw, this was an extremely nice post. Finding the time and actual effort to create a good articleÖ but what can I sayÖ I hesitate a whole lot and never manage to get nearly anything done.
I loved your post.Much thanks again. Great.
Thanks-a-mundo for the blog article.Thanks Again. Awesome.
Thank you ever so for you blog.Really thank you! Will read on…
Major thanks for the post.Much thanks again. Really Cool.
orlistat dosage – orlistat mayo orlistat medication coupon
I will right away grab your rss feed as I can’t find your e-mail subscription link or newsletter service.Do you’ve any? Please permit me know in order that Icould subscribe. Thanks.
Thanks for sharing, this is a fantastic blog.Really thank you! Will read on…
I relish, cause I found exactly what I used to be taking a look for. You’ve ended my 4 day lengthy hunt! God Bless you man. Have a nice day. Bye
I loved your blog. Awesome.
Thanks-a-mundo for the blog post. Fantastic.
Greetings! Very useful advice within this post! It is the little changes that make the greatest changes. Thanks for sharing!
I value the post.Really looking forward to read more.
Thank you for your article post.Thanks Again. Cool.
Bzugqo – baruch college essay Nhjnlu dafuzt
Hey, thanks for the blog.Really thank you! Want more.
I appreciate you sharing this post.Much thanks again. Really Cool.
Major thankies for the article.Really looking forward to read more. Really Cool.
Very informative blog post.Really thank you!
Im grateful for the blog.Really looking forward to read more. Great.
Really informative article post.Thanks Again. Keep writing.
Thanks again for the blog article.Much thanks again. Keep writing.
Appreciate you sharing, great blog article.Really looking forward to read more. Will read on…
Enjoyed every bit of your article post. Much obliged.
Enjoyed every bit of your article.Really thank you! Will read on…
Really appreciate you sharing this article.Really looking forward to read more. Keep writing.
Really enjoyed this blog.
Thanks a lot for the article.Thanks Again. Really Great.
I appreciate you sharing this blog post.
I truly appreciate this blog.Really thank you! Fantastic.
Fantastic article post.Much thanks again. Keep writing.
Really enjoyed this article. Fantastic.
A big thank you for your blog.Thanks Again. Great.
Hey, thanks for the blog.Really looking forward to read more. Cool.
Really appreciate you sharing this blog article.Really looking forward to read more. Great.
Thanks a lot for the blog. Fantastic.