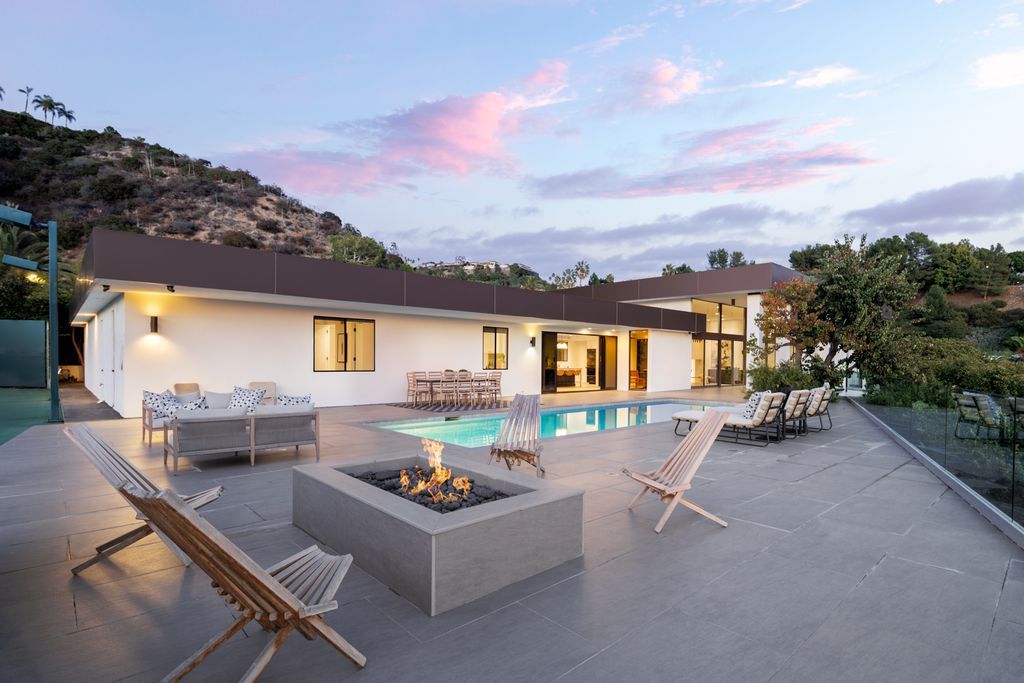
1120 Wallace Rdg, Beverly Hills, CA 90210
Listed by Branden Williams & Rayni Williams at The Beverly Hills Estates.
Property Photos Gallery
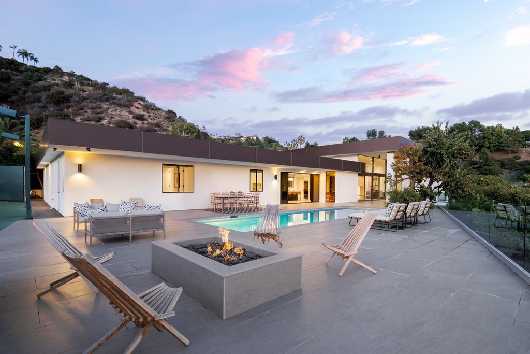
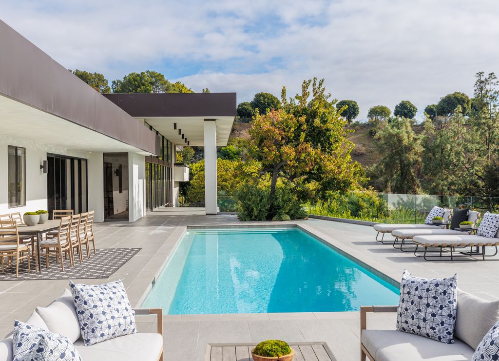
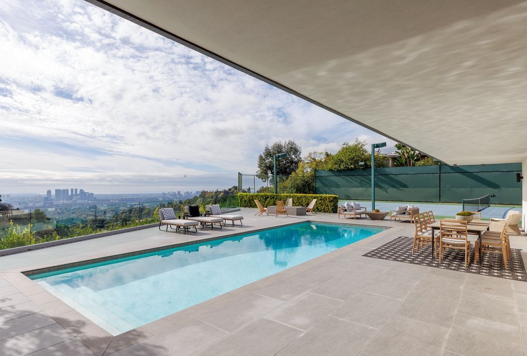


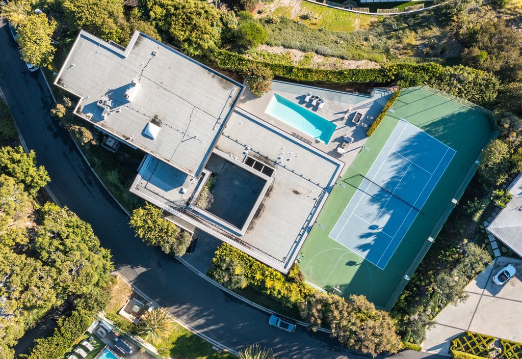

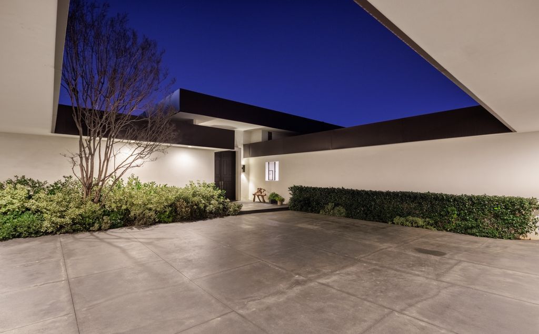

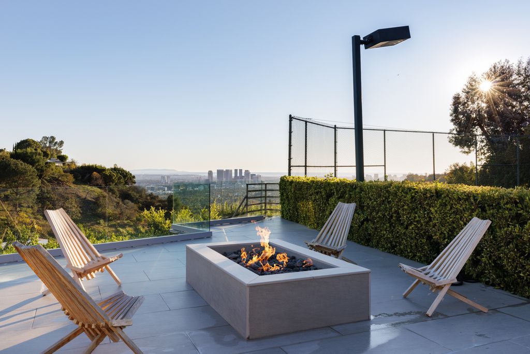
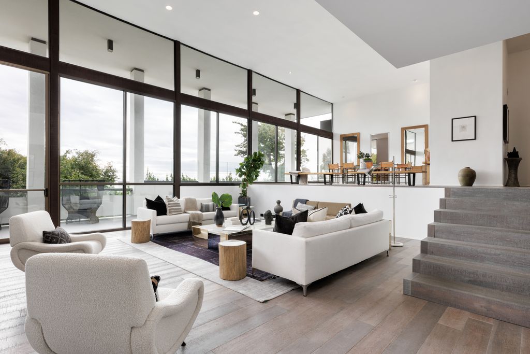

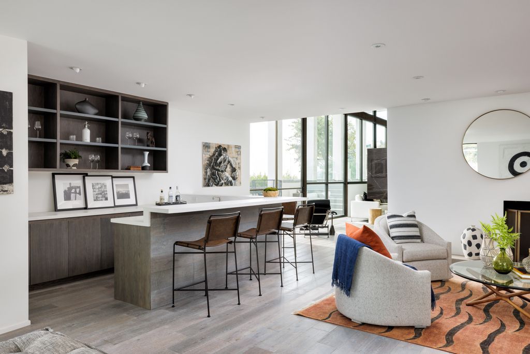
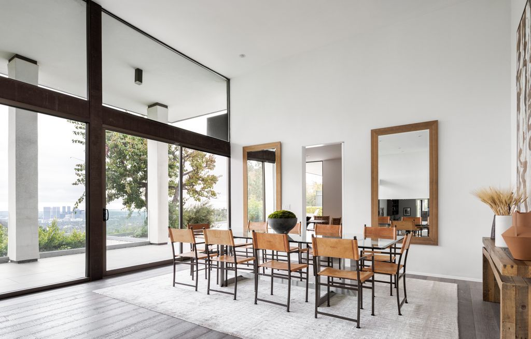



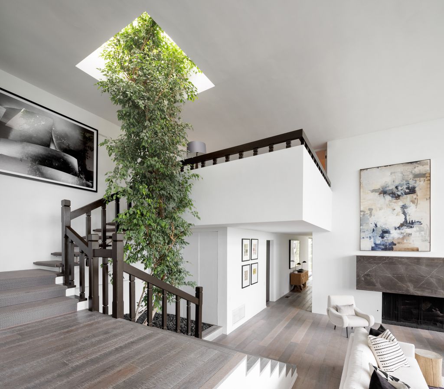
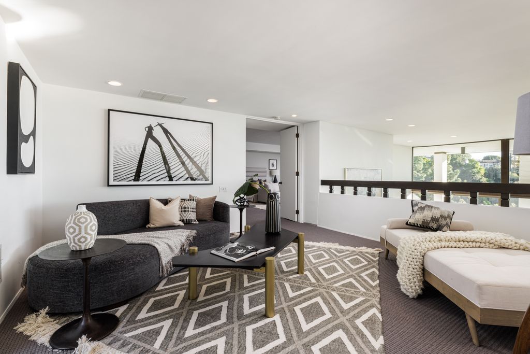

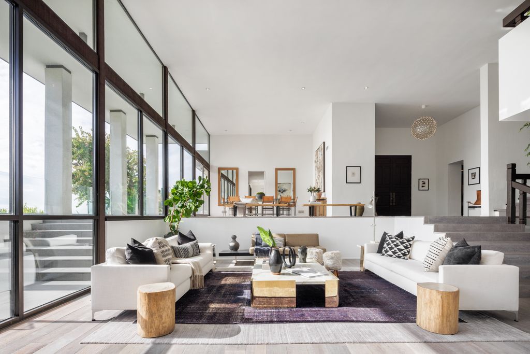
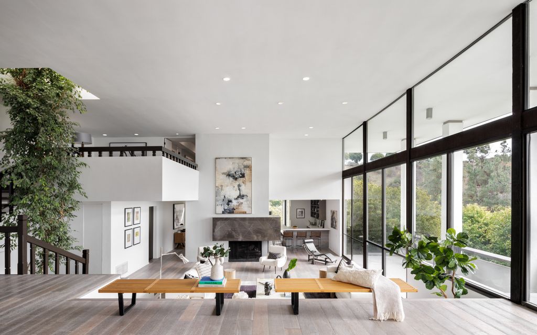
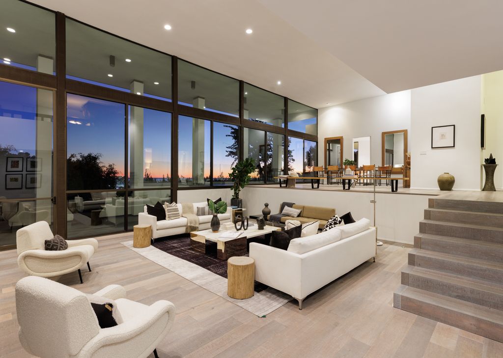
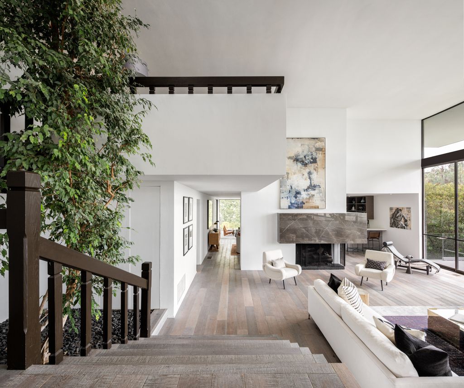
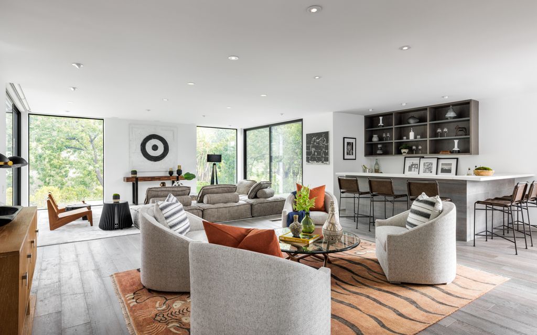

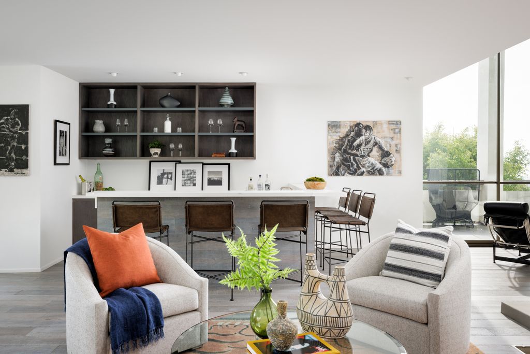

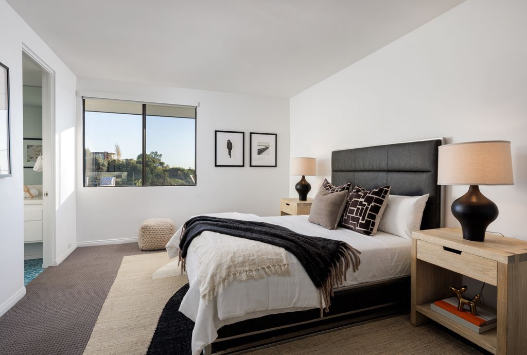
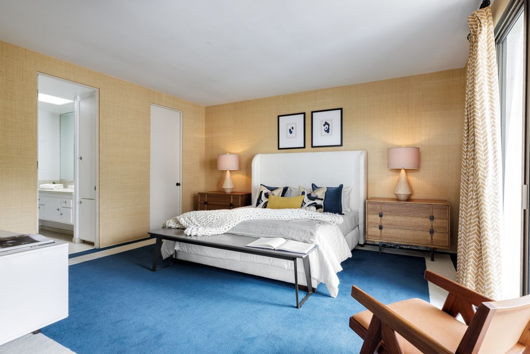
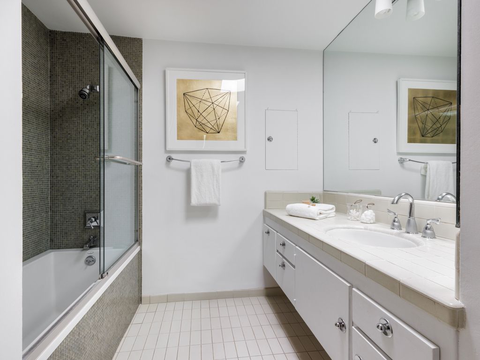
Photos provided by Branden Williams & Rayni Williams at The Beverly Hills Estates.
Property Description
Award-winning Prime Trousdale designed by master architect Edward Fickett, FAIA. This tennis court estate, with grandfathered in night lights that can never be done again in Trousdale, features privacy, volume, and resort-like amenities. Tucked behind gates, this impressive residence is situated on a jumbo lot, boasts architectural pedigree, floor-to-ceiling windows, and A+ views of the city and Pacific Ocean. Home is move-in ready, but the historical tag has been removed which allows for major renovations to be done if desired. A buyer can choose to move forward with the approved plans to expand on the historical nature of the property, which already include 18′ ceilings and dramatic roof elevation change, or keep it in its current state. Double door entry reveals an open and versatile floor plan showcasing a light-and-bright formal living room, an indoor living tree and an elevated dining room. A spacious upstairs primary suite has it all; a loft area, dual bathrooms, walk-in closets, and a terrace with breathtaking views. The sun drenched, dine-in, gourmet kitchen was renovated with a bold, yet classic palette and finished with a large island counter, breakfast bar, and fine appliances. A sitting room features an entertainer’s bar, a double-sided fireplace, treetop views and access to a flat grassy outdoor pad. The home’s exterior offers an inviting backyard with pool and large patio, a full-size and flood-lit n/s tennis court, fire pit, and a generous space for a gathering. Close to all that Beverly Hills has to offer, this offering is not to be missed.
Property Features
- Bedrooms: 4
- Full Bathrooms: 7
- Half Bathrooms: –
- Living Area: 6,426 Sqft
- Fireplaces: 3
- Elevator: No
- Lot Size: 0.71 Acres
- Parking Spaces: 10
- Garage Spaces: 3
- Stories: 2
- Year Built: 1978
- Year Renovated: 2022
Property Price History
| Date | Event | Price | Price/Sq Ft | Source |
|---|---|---|---|---|
| 12/27/2022 | Listing removed | – | – | CLAW |
| 12/08/2022 | Listed | $27,950,000 | $4,350 | CLAW |
| 11/12/2022 | Listed | $32,500,000 | $5,058 | CLAW |
| 02/08/2022 | Sold | $19,500,000 | $3,035 | CLAW |
| 01/06/2022 | Listed | $19,995,000 | $3,112 | CLAW |
| 09/28/2008 | Listing removed | $3,300,000 | $564 | ITECH |
| 09/28/2008 | Listing removed | $2,950,000 | $504 | ITECH |
| 12/07/2001 | Sold | $4,000,040 | $684 | Public Record |
| 07/07/1998 | Listed | $2,950,000 | $504 | ITECH |
| 02/09/1998 | Listed | $3,300,000 | $564 | ITECH |
Property Reference
On Press, Media, Blog
- Robb Report Real Estate
- Luxury Houses
- Global Mansion
- Others: Architectural Digest | Dwell
Contact Branden Williams, Phone: 310-776-0737 & Rayni Williams, Phone: 310-626-4248 at The Beverly Hills Estates for more information. See the LISTING via Zillow.
Reminder: Above information of the property might be changed, updated, revised and it may not be on sale at the time you are reading this article. Please check current status of the property at links on Real Estate Platforms that are listed above.