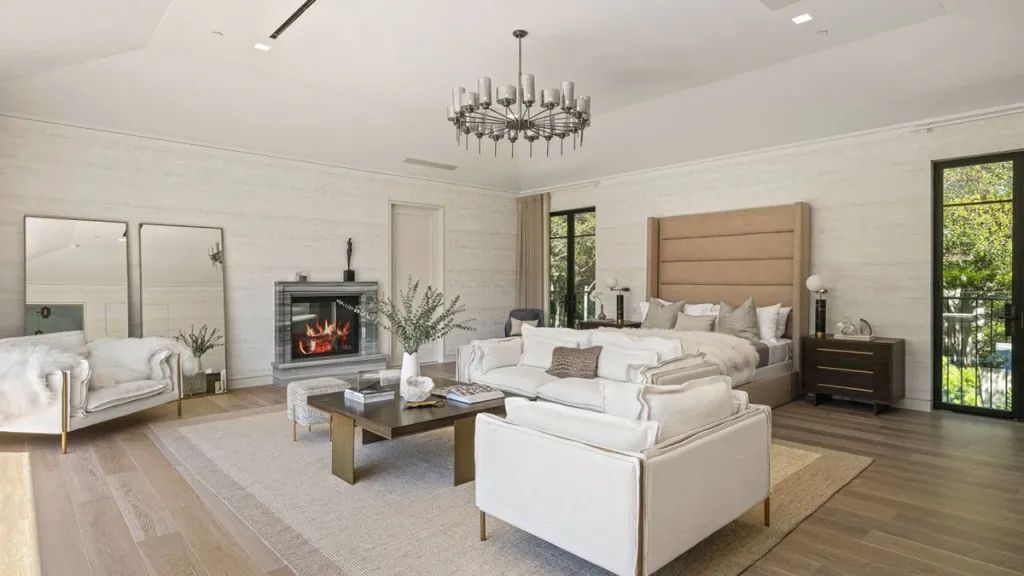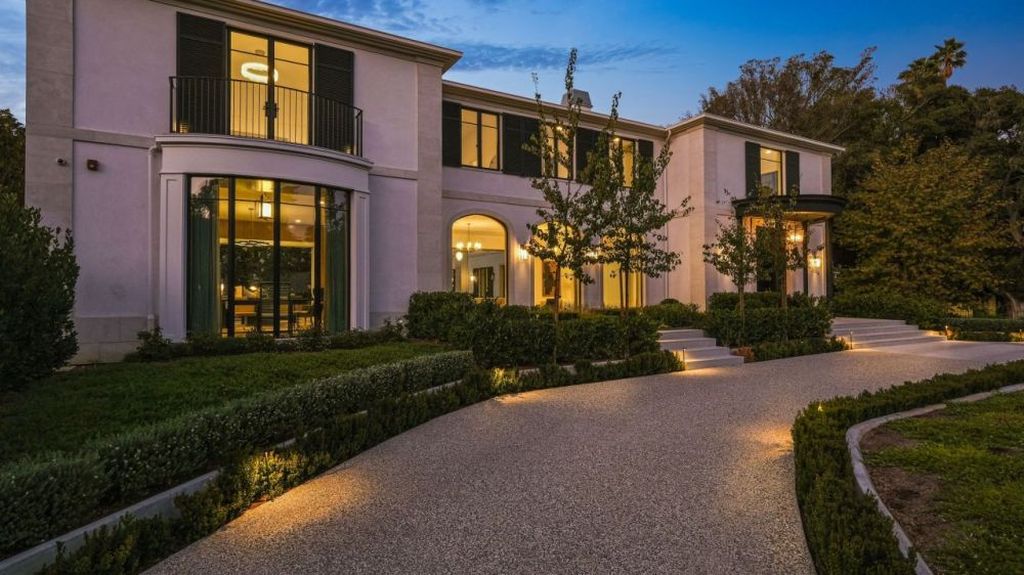
Almost four years after it first hit the market with an aggressive $40 million asking price—and was offered for rent at a steep $165,000 per month—luxury developer Adnan Sen of Sen Properties has officially sold his Hollywood Regency-inspired spec mansion in Beverly Hills for $30 million, marking one of the priciest residential real estate deals in 90210 in recent months.
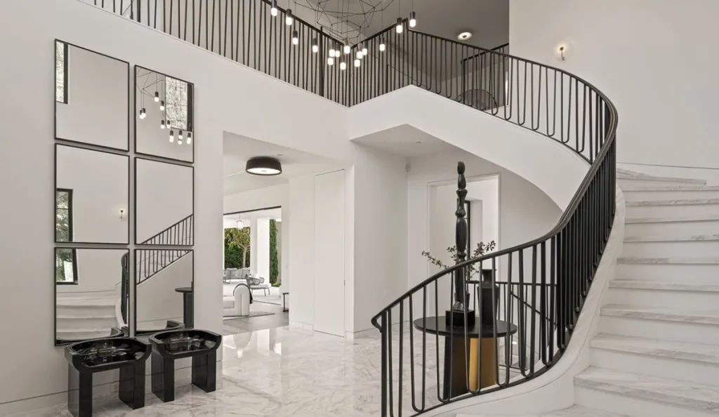
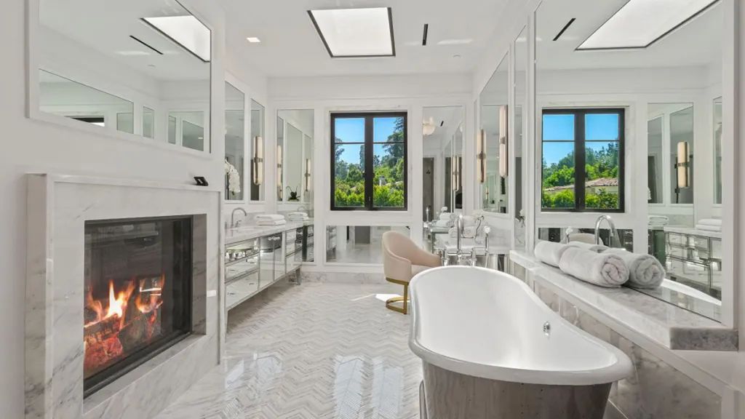
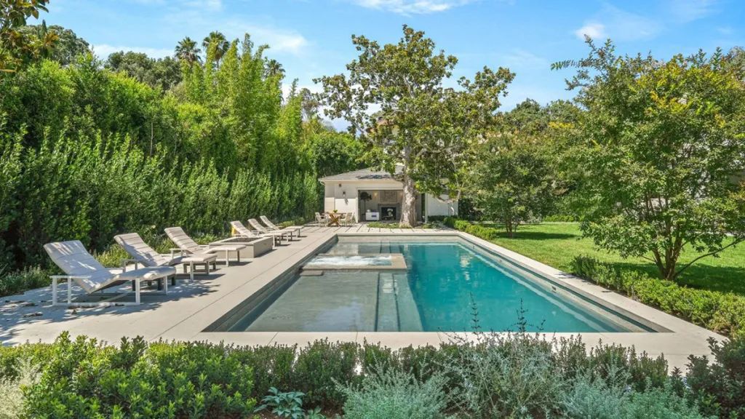
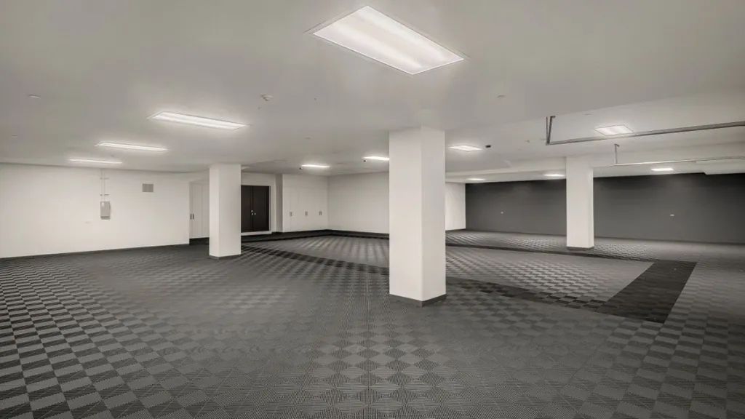
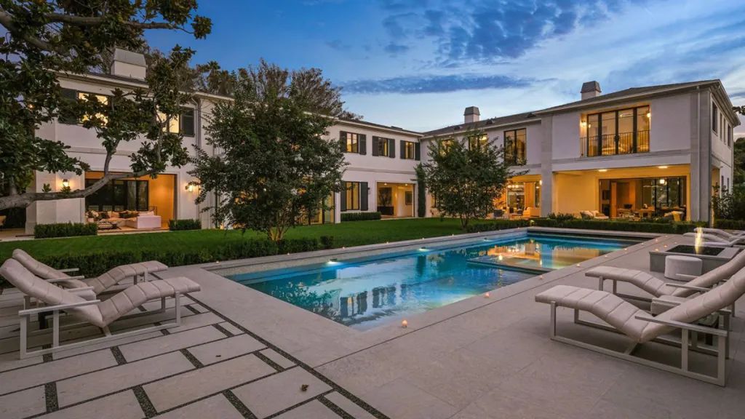
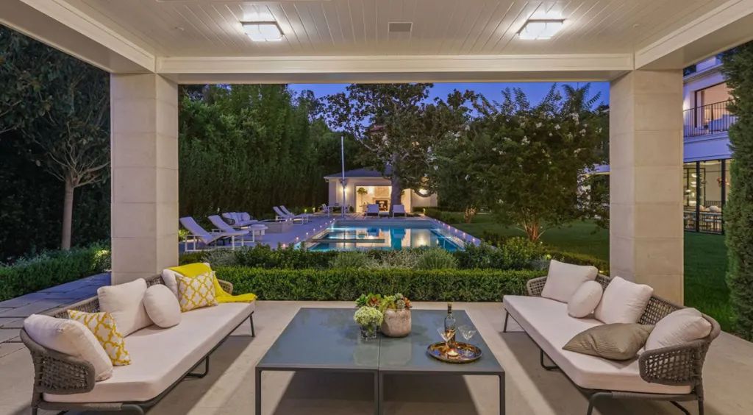
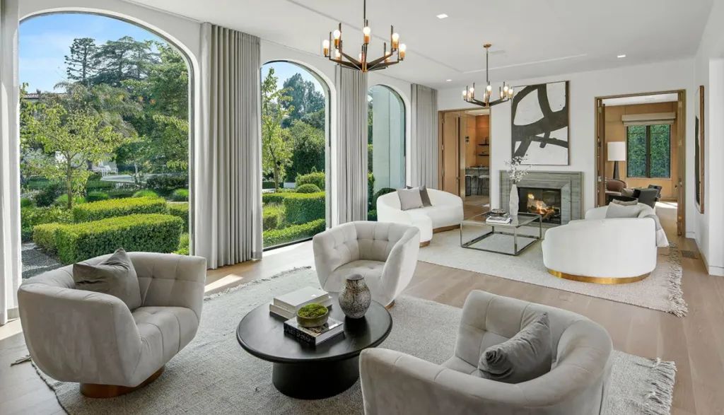
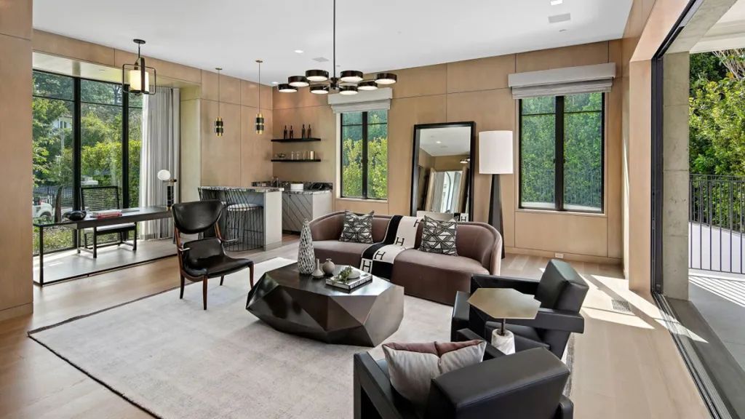
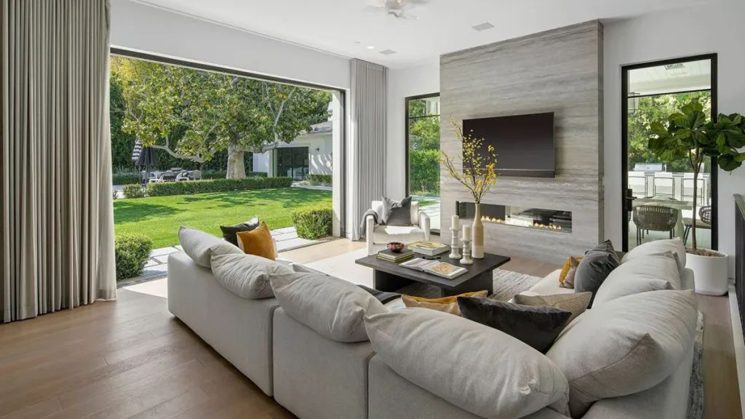
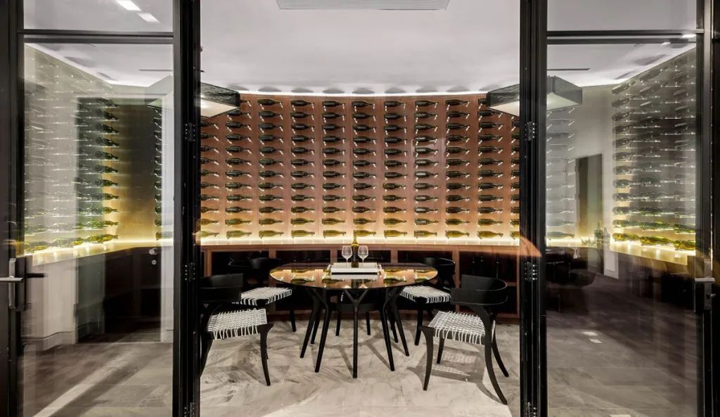
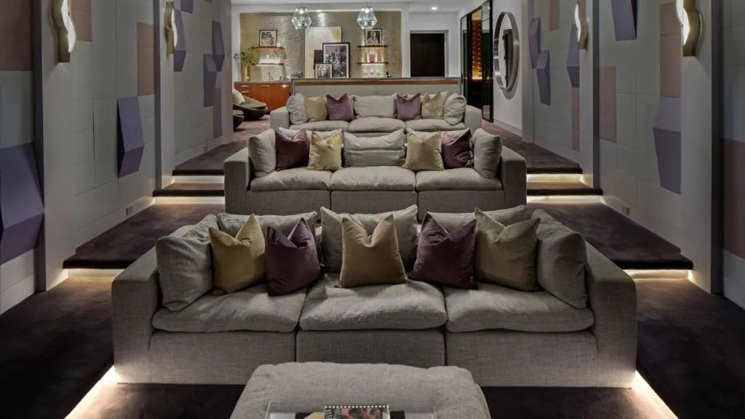
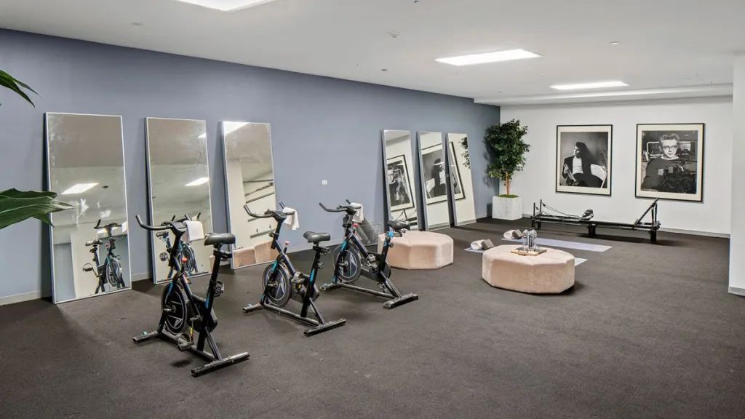
According to The Wall Street Journal, which first reported the sale, the buyer is real estate investor David Nagel, the CEO of Decron Properties—with holdings in Arizona, California, and Washington—and his wife Marnie. They paid around $21 million more than Sen had spent on the 1940s estate almost eight years ago before it was demolished and rebuilt by noted architect William Hefner.
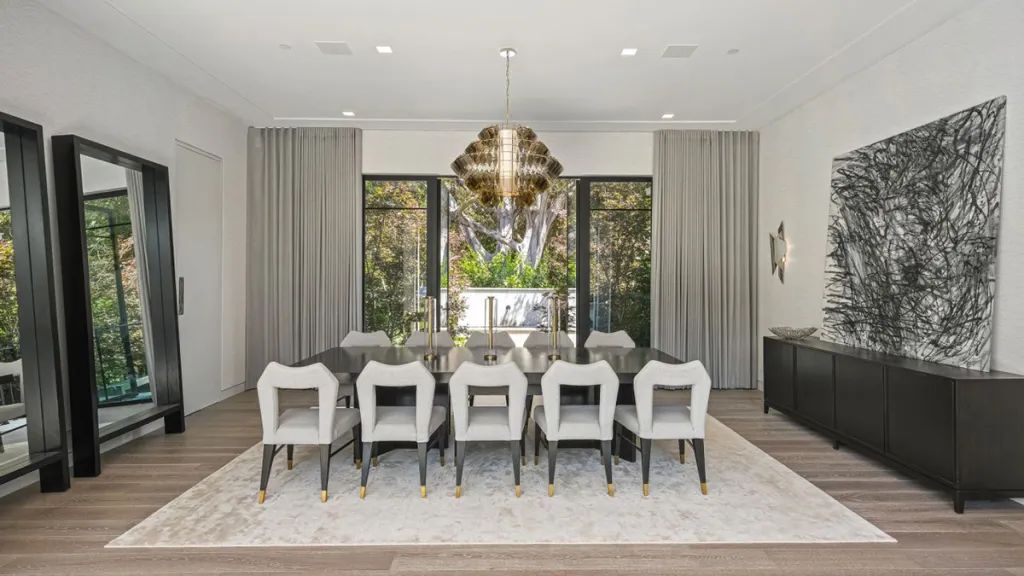
Hidden securely behind gates on a nearly three-quarter-acre corner parcel, the contemporary estate, completed in 2020 and known as Laurel House, features a main house and a detached guesthouse with a total of nine bedrooms and 14 baths within almost 16,000 square feet of modern European-style living space, characterized by chic neutral and black interiors.
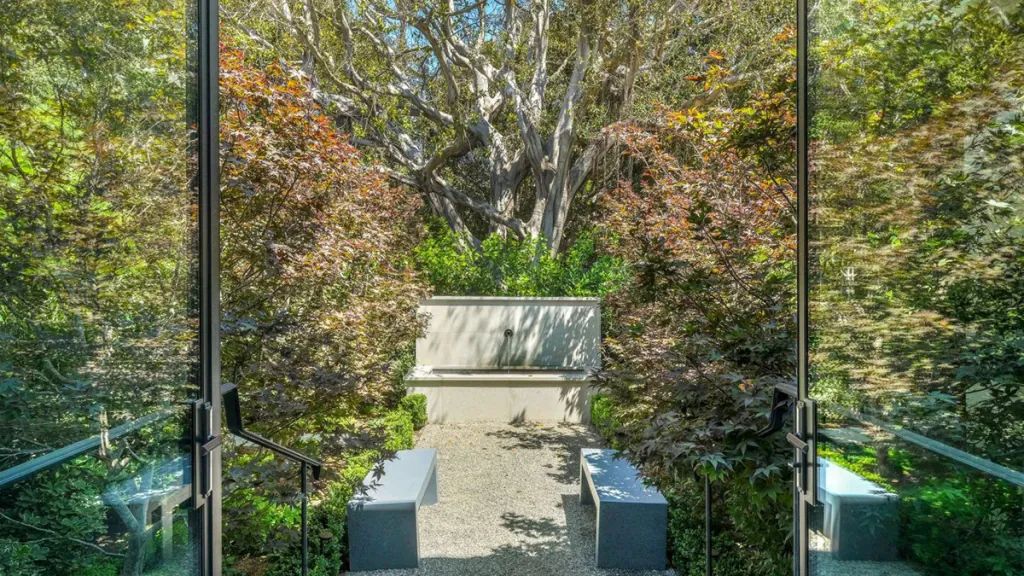
Highlights of the main level include a double-height foyer with a statement staircase leading to formal living and dining rooms with large expanses of glass opening to the outdoors. A fireside family room connects to a gourmet kitchen, equipped with marble countertops, an eat-in island, top-tier stainless appliances, a windowed breakfast area, and a secondary catering kitchen. The level also includes two offices and a cozy den with a fireplace and wet bar.
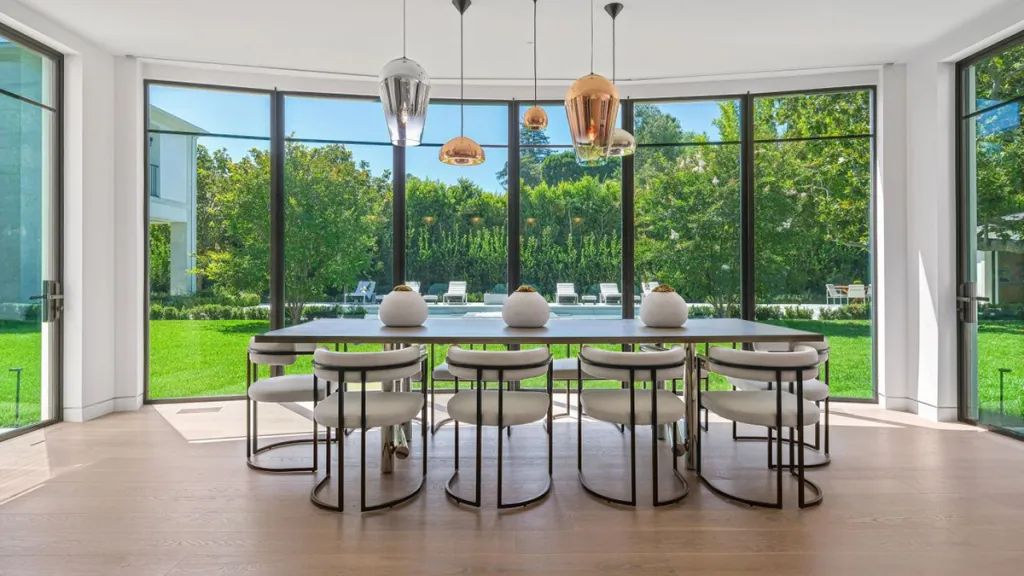
The opulent upstairs master retreat boasts a fireplace, dual balconies, designer closets, and dual baths with soaking tubs and other spa-like amenities. The lower level features a “glam room,” a 12-seat movie theater flanked by a billiards area and wet bar, a glass-encased wine cellar with a tasting room, and a gym equipped with an infrared sauna.
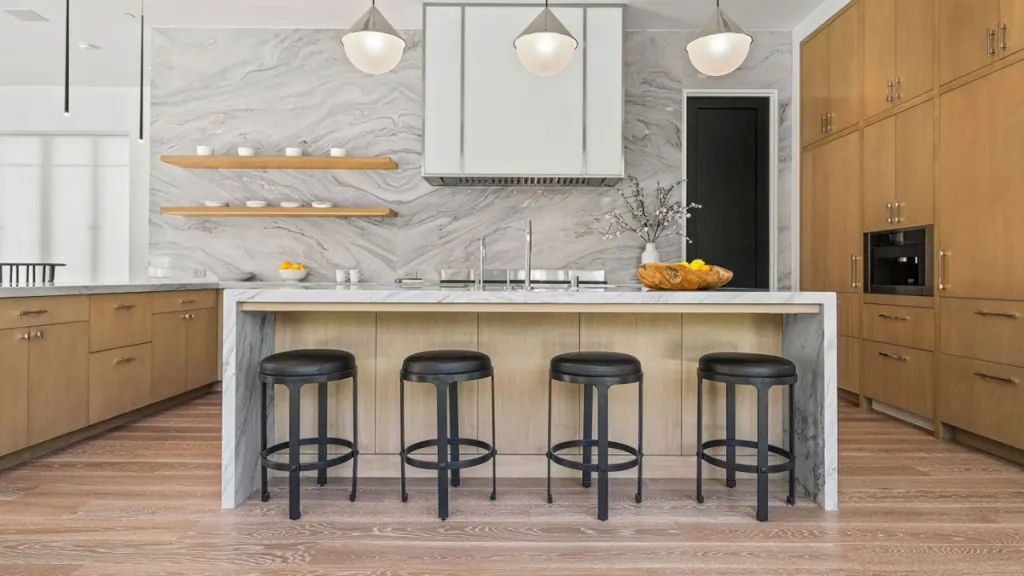
Outdoors, the private and grassy grounds are adorned with mature trees and gardens, and include a striking pool and spa with built-in seating, an open-air cabana with a fireplace, a barbecue setup, a fire pit, and several lounging and entertaining areas. Additionally, there is a gallery-style garage accommodating up to 10 vehicles.
