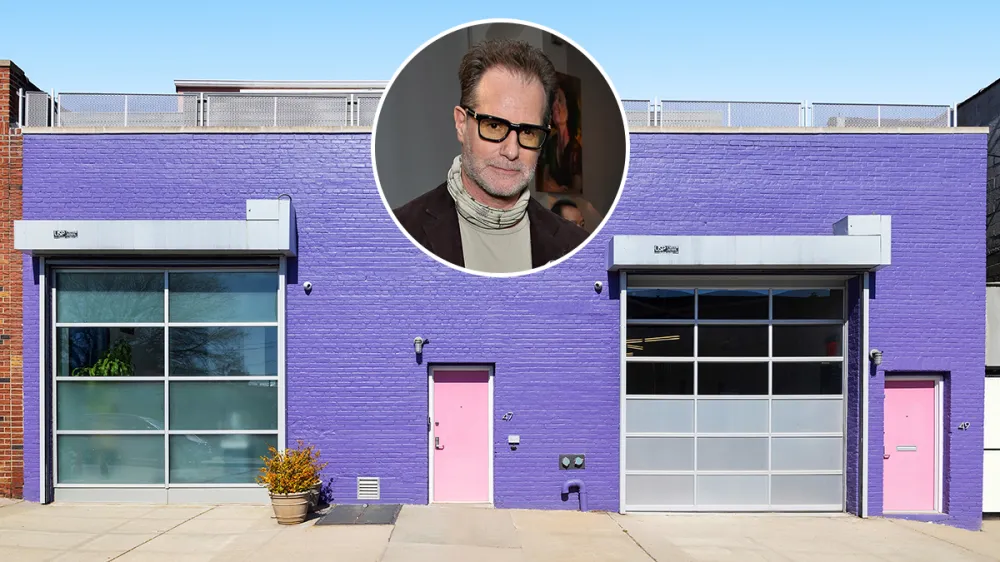
After spending more than a decade in Brooklyn, acclaimed sculptor John Mosler is moving on, leaving behind a home that’s a piece of art itself.
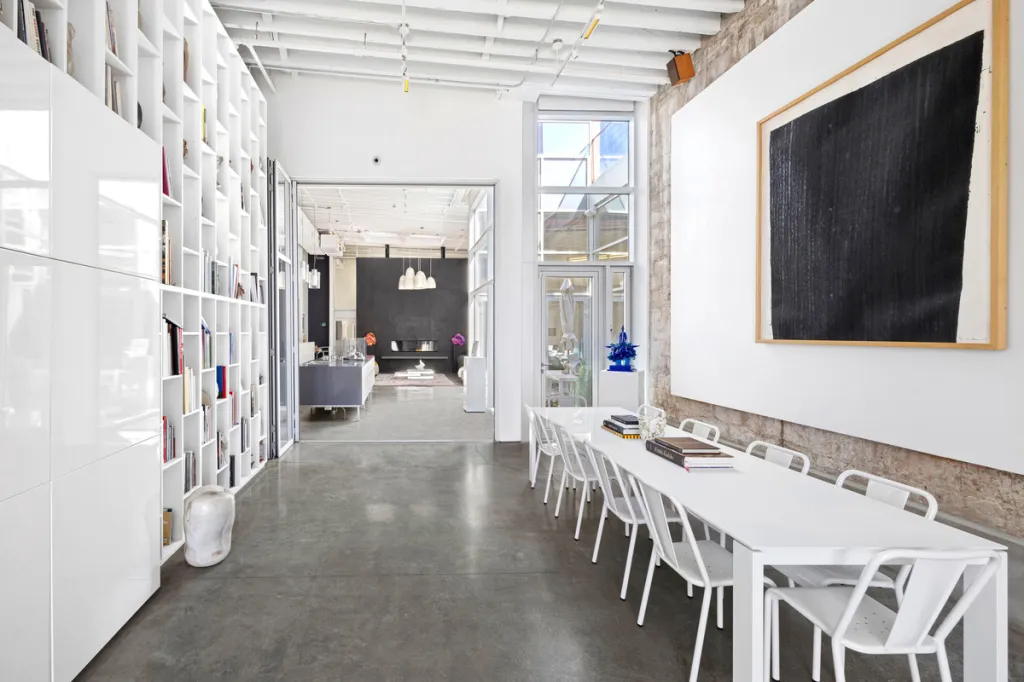
A gallery/library.
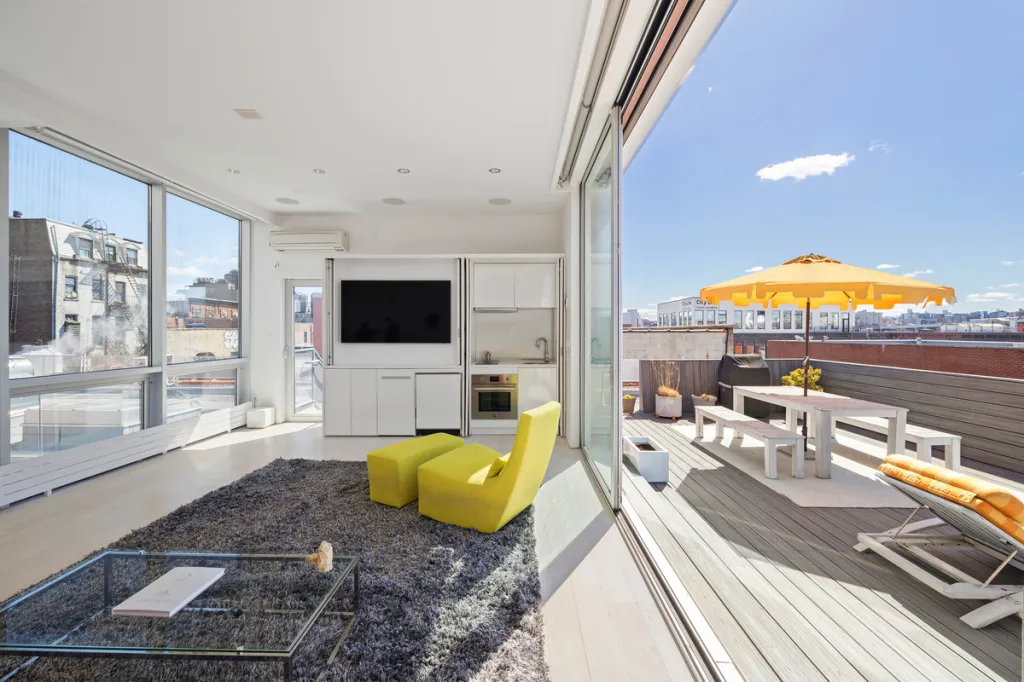
Glass doors open up to a private terrace.
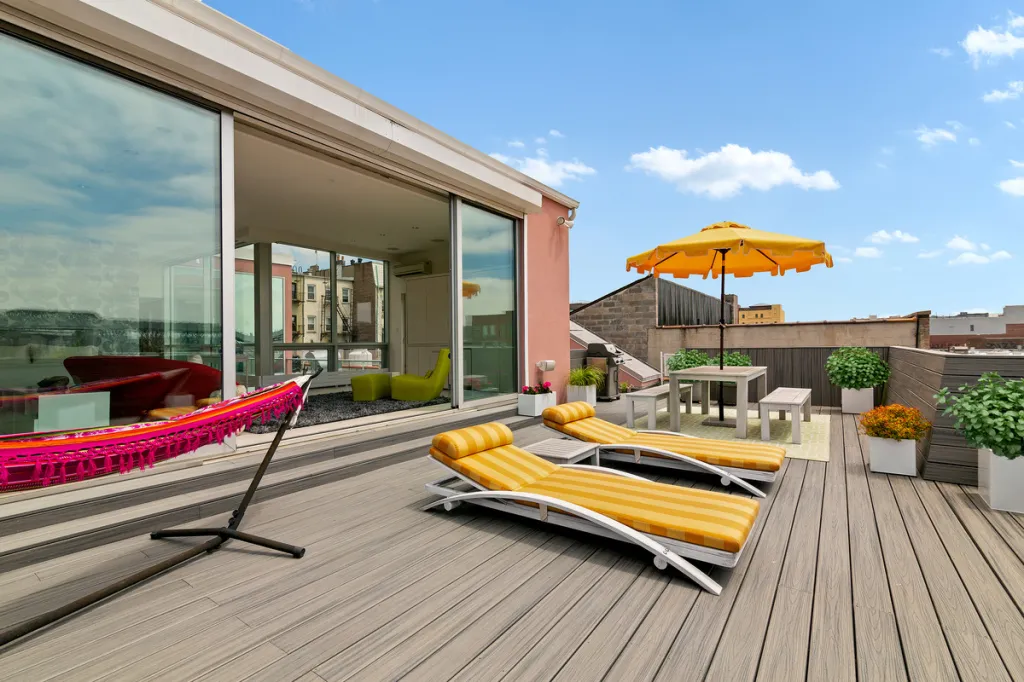
The roof deck.
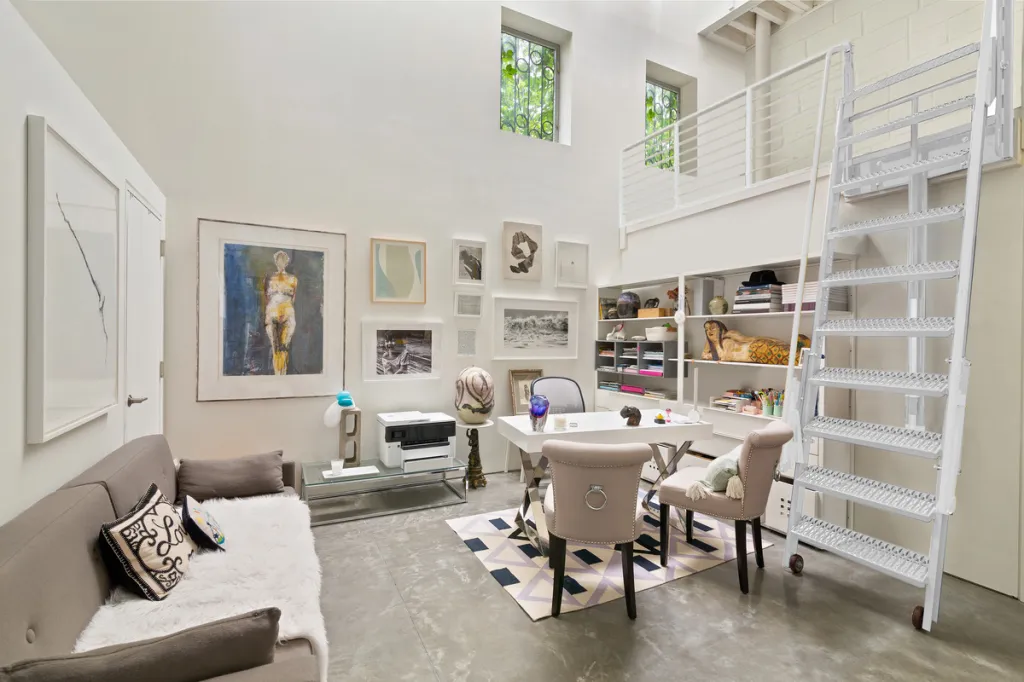
A home office can be used as a guest room.
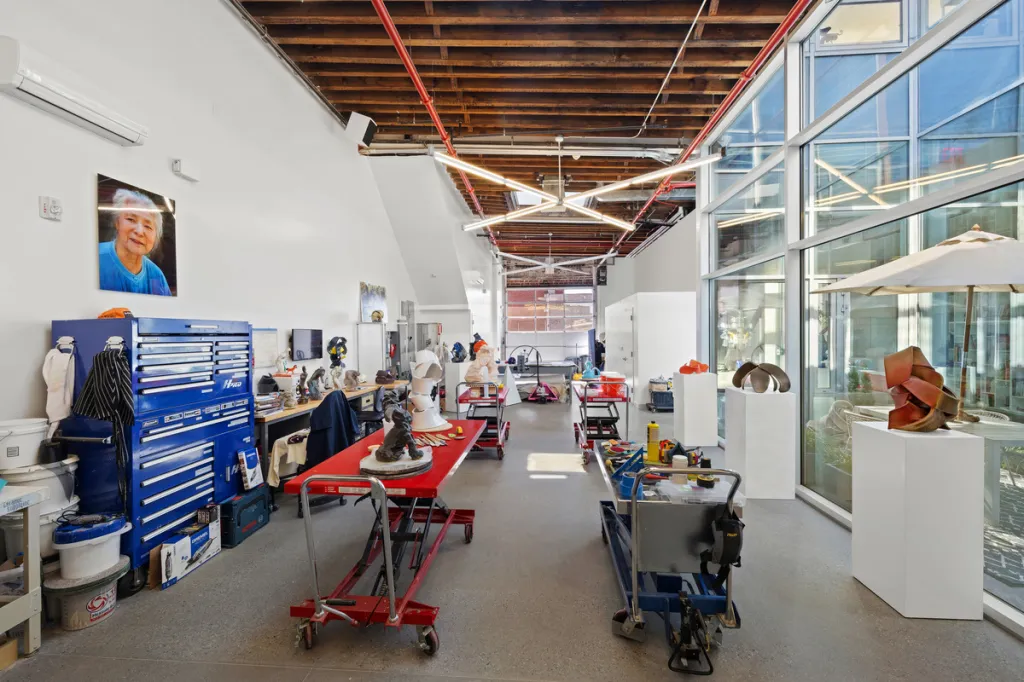
Mosler’s studio and workshop.
This unique property, located on the border of Carroll Gardens and Gowanus, is a two-story live-work warehouse known as “Number 47” due to its 47 4th Street address. Listed for just under $7 million, the property features a state-of-the-art studio and workshop, gallery space, office, and private living quarters. The space includes two full bathrooms and several half-baths.
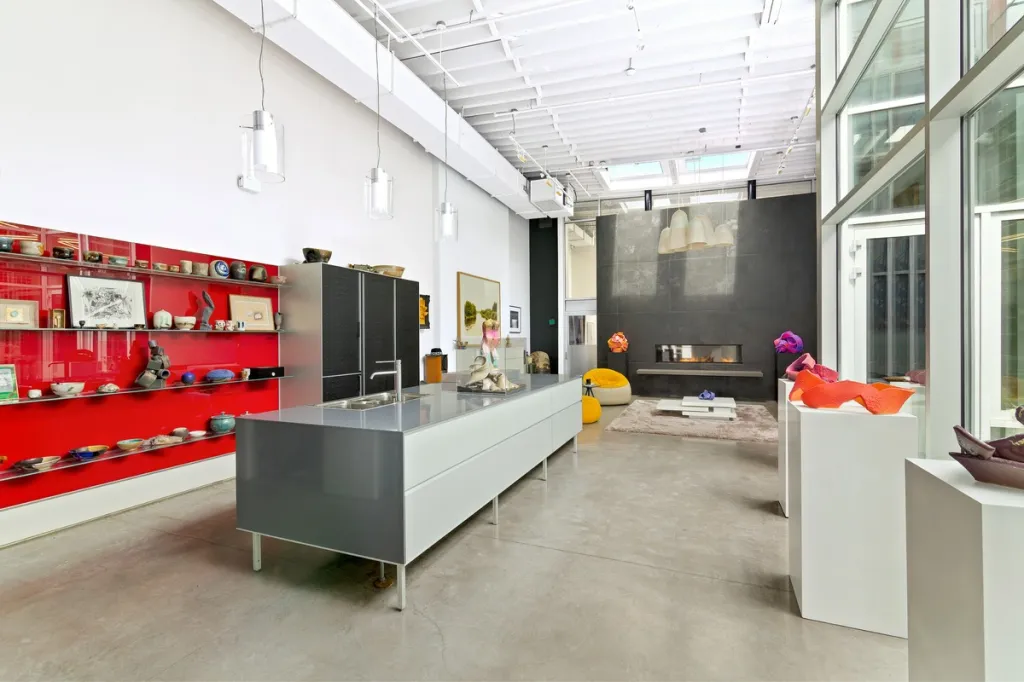
The kitchen.
Additionally, the property offers private parking via a remote-controlled garage and a sprawling roof deck. For those seeking more space than the existing 5,782 square feet, there is potential for future expansion up to 12,500 square feet.
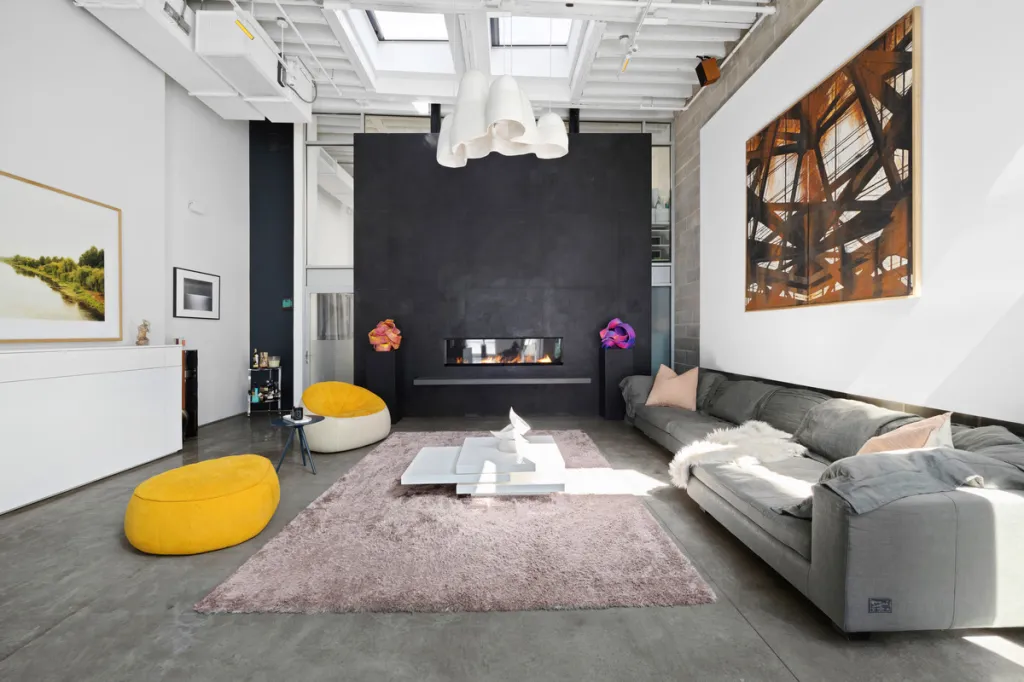
A fireplace anchors the space.
Mosler purchased the derelict building in 2010 with his wife, Jean Won Mosler, founder of Maum Design, for $1.1 million. Architect Jonathan Marvel led a complete renovation, while Jean Won handled the interior design. She told The New York Times in 2015, “Everything here has a changeability to it. It had to be able to transform very easily from studio to gallery to entertainment space to business meetings.”
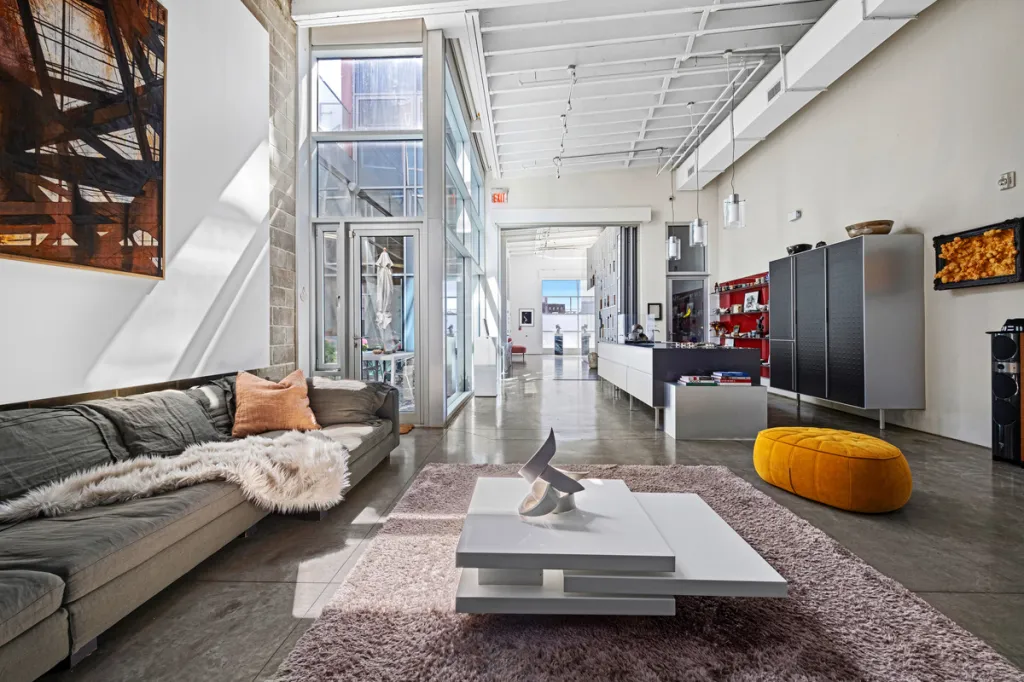
The kitchen is joined by a light-filled lounge.
Externally, the brick-clad building is painted bright purple with bubblegum pink doors. Inside, the ground floor features 17-foot ceilings and a 30-foot glass-walled central atrium that brings ample light to the center. The home includes a gallery space with a 12-foot glass folding wall, a lounge with radiant heated floors, a sleek kitchen, and a linear gas fireplace. Towards the back, there’s an office (or guest room) with 20-foot ceilings, a lofted area, and an ensuite bath.
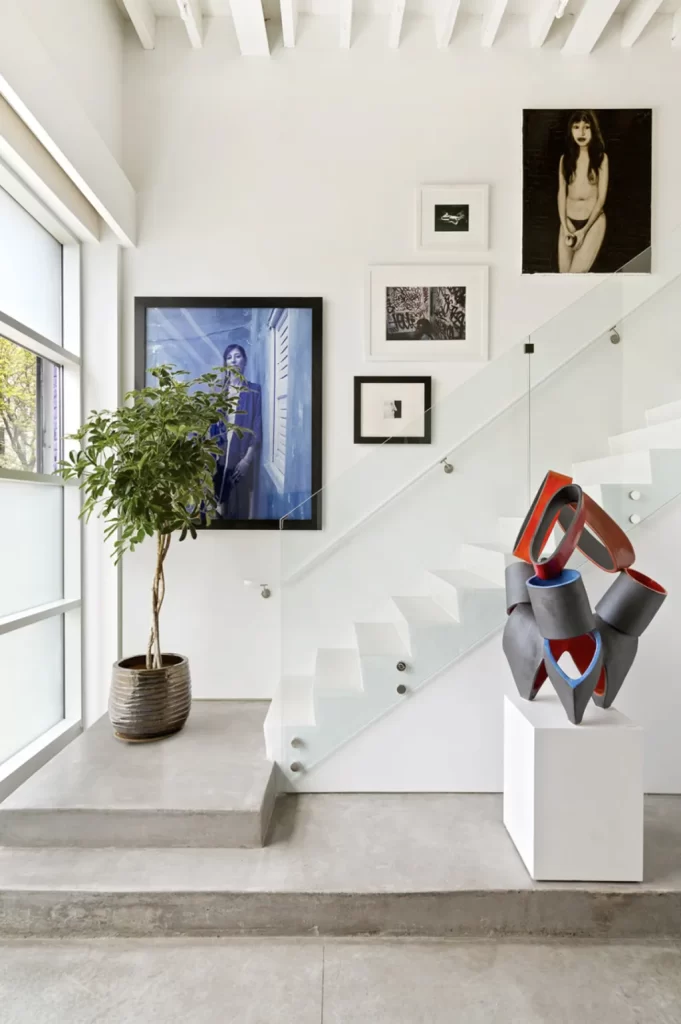
A staircase leads to the second story.
The upper-level penthouse bedroom suite spans 1,200 square feet and includes oak flooring, motorized shades, a kitchenette, a large walk-in closet, and a windowed ensuite bath. This luxurious bathroom has a custom double vanity, smart toilet, heated towel racks, a steam shower, and a soaking tub. The suite also features a private terrace.
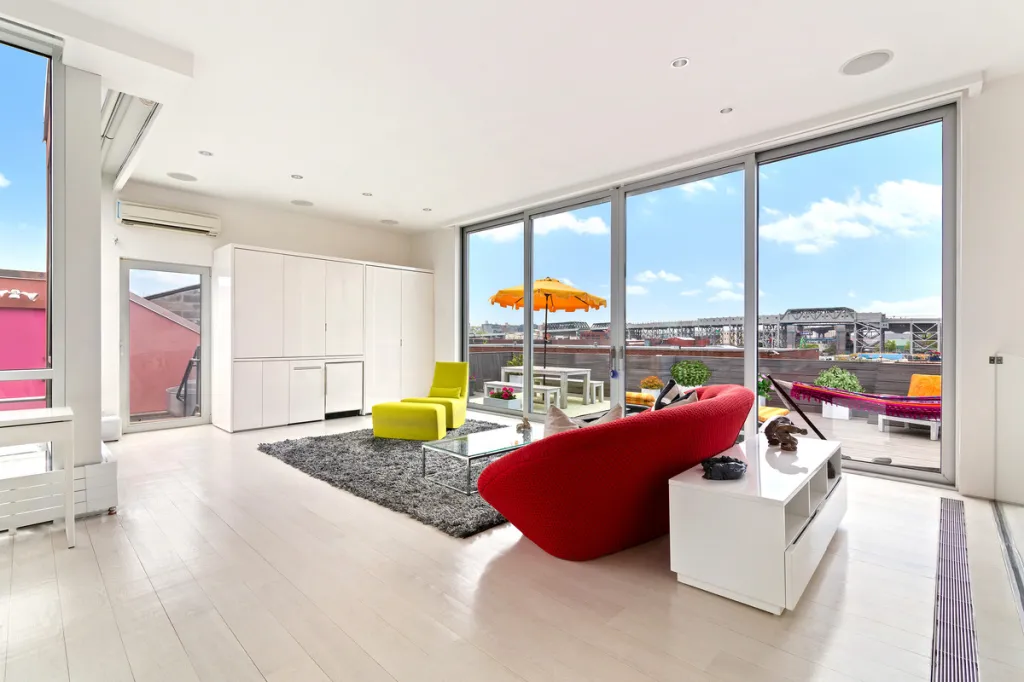
The upper penthouse.
On the opposite end of the property is Mosler’s studio and workshop, illuminated by skylights and featuring exposed beams and a mezzanine level. This space has hosted Mosler’s in-studio exhibitions.
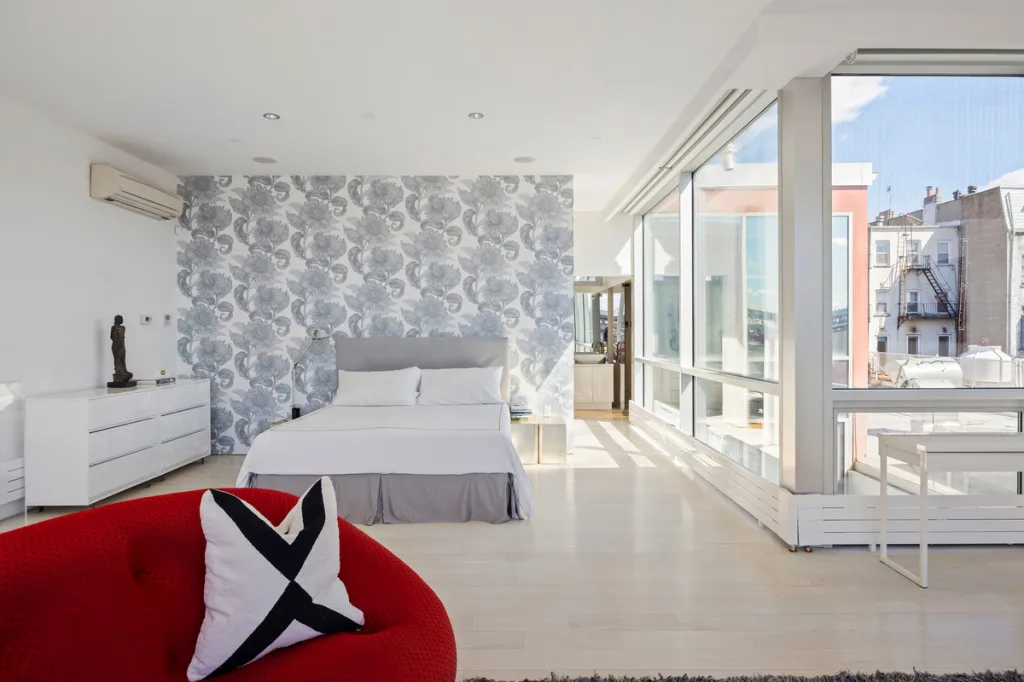
The suite spans 1,200 square feet.
“What truly sets 47 4th Street apart is its role in Gowanus—an area experiencing a renaissance unlike any other,” notes the listing, held by Ravi Kantha of Serhant. Developers are transforming the area, expected to add 8,200 new apartments, including 3,000 affordable units, by 2035. The neighborhood will feature new public esplanades, parkland, plaza spaces, shops, eateries, and new luxury housing along the waterfront.
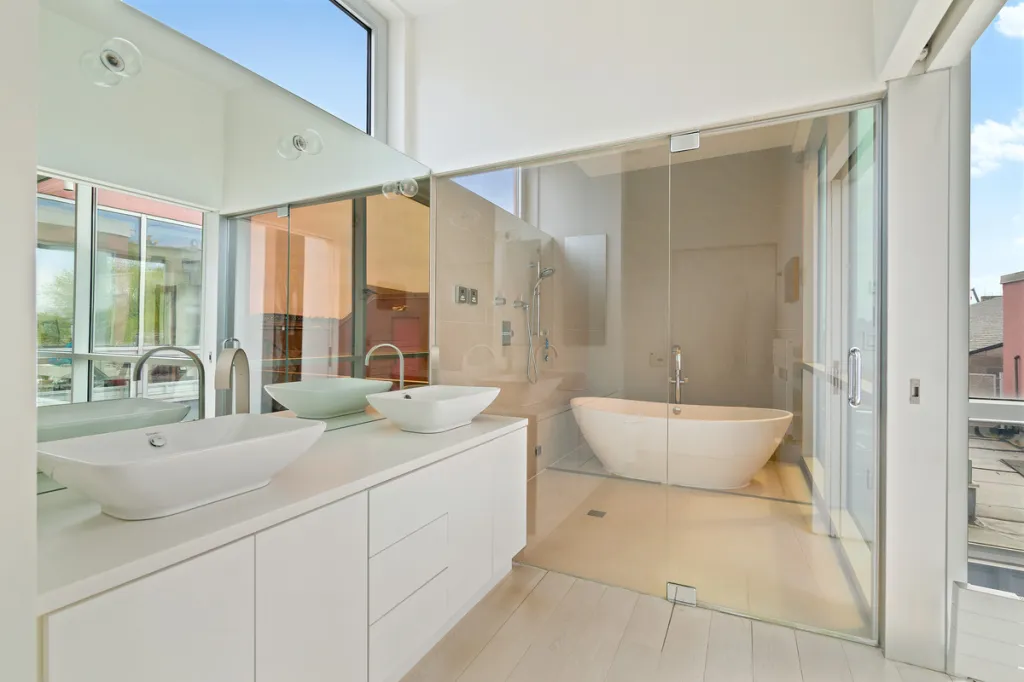
The primary bath.