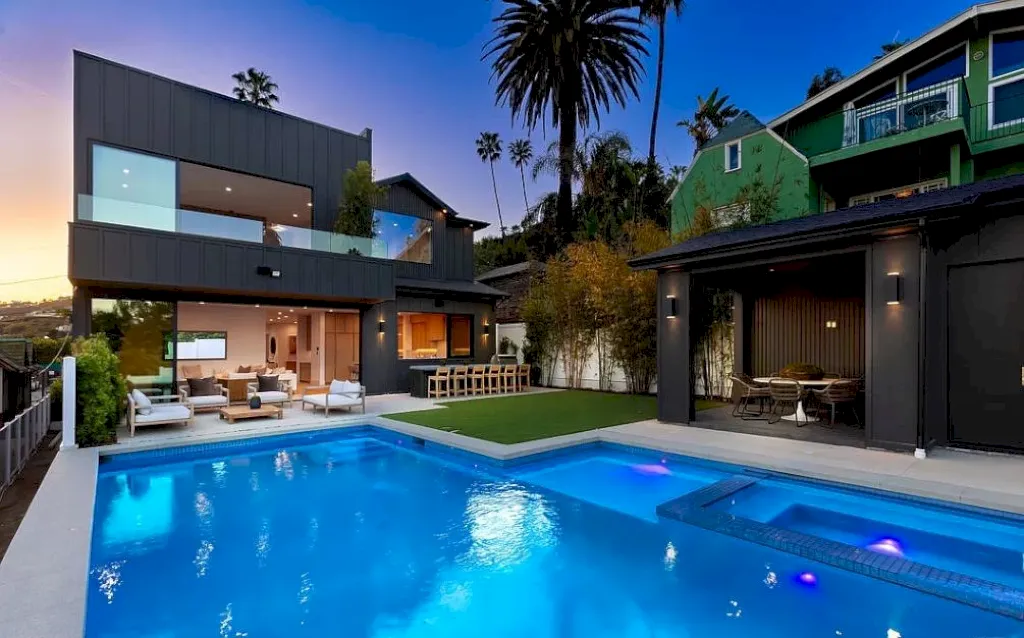
1822 N Vista St, Los Angeles, CA 90046
Listed by Dennis Chernov at The Agency & Robert Erickson at Keller Williams Hollywood Hills.
Property Photos Gallery
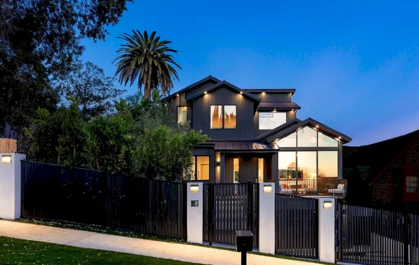
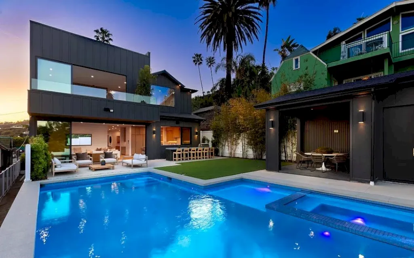
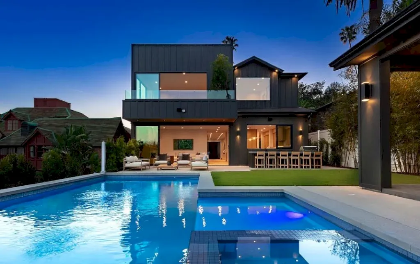
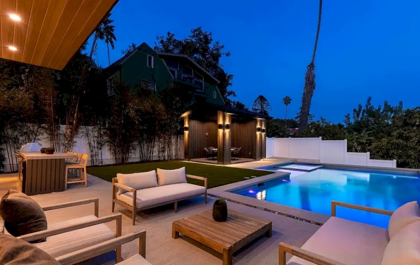
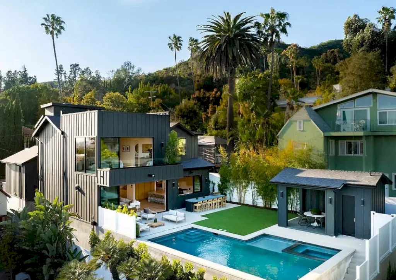
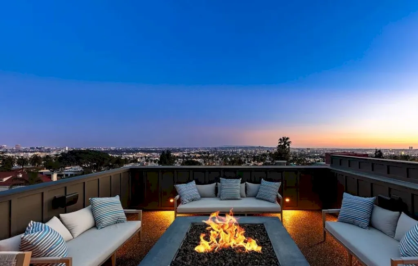
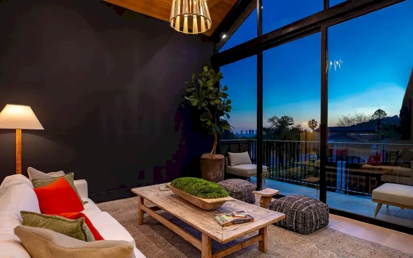
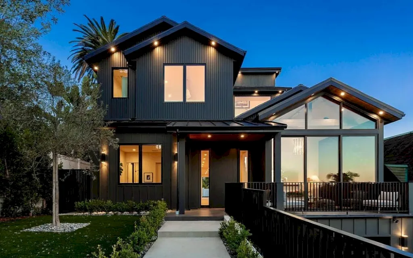
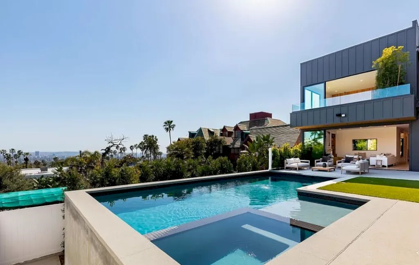
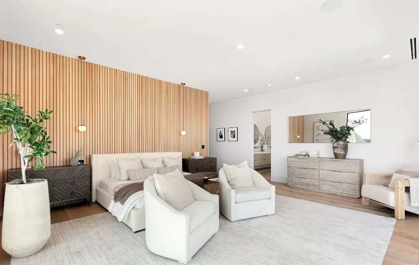
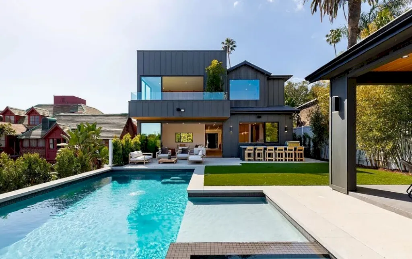
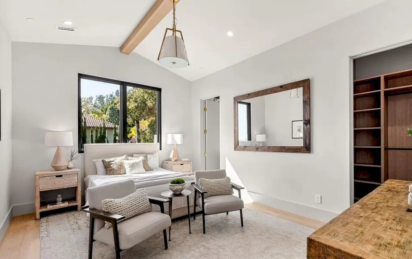
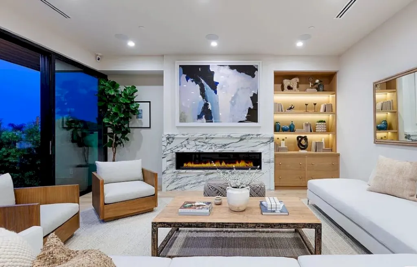
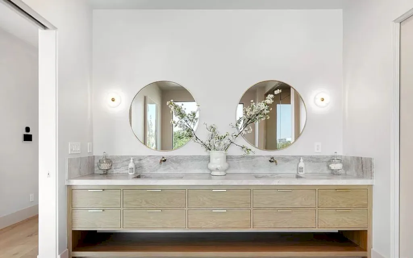
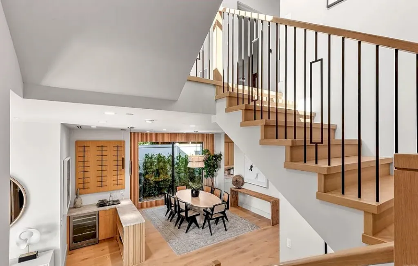
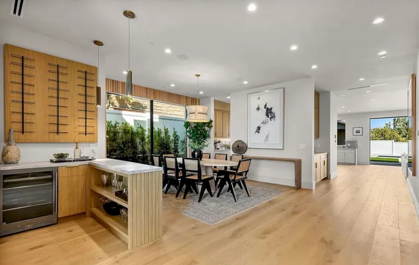
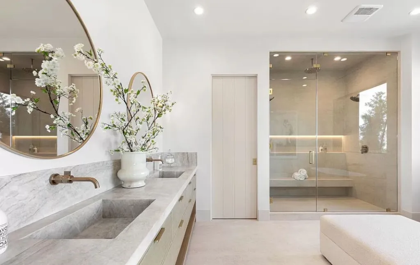
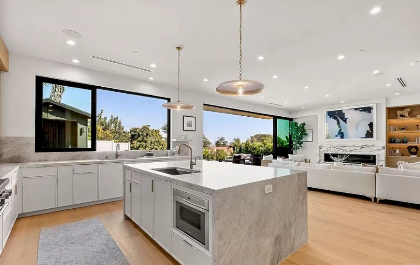
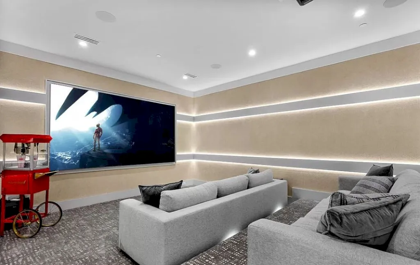
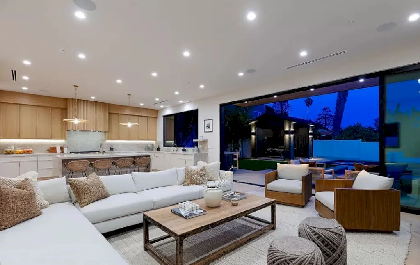
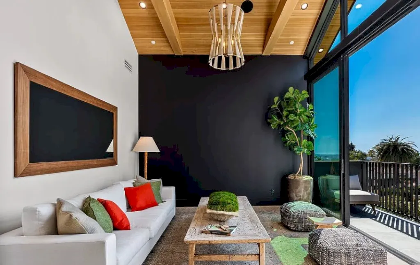
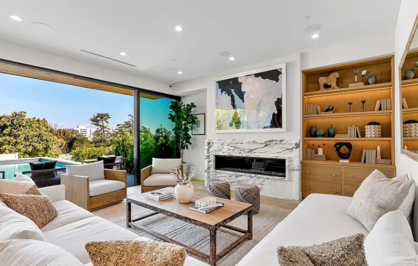
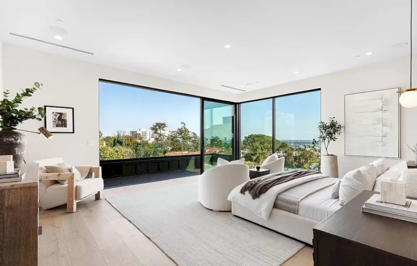
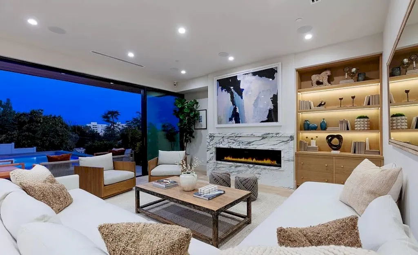
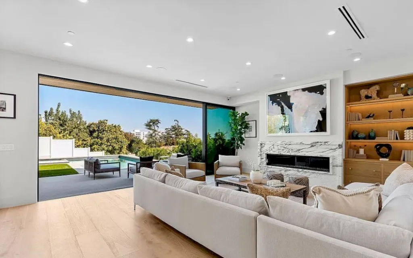
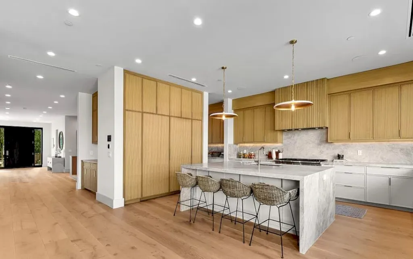
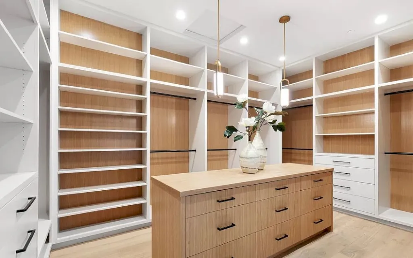
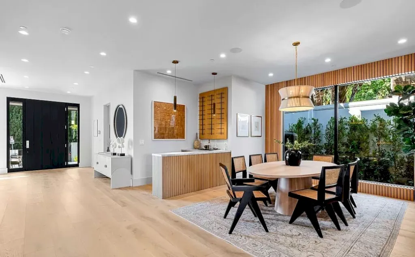
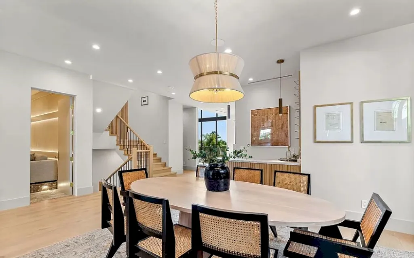
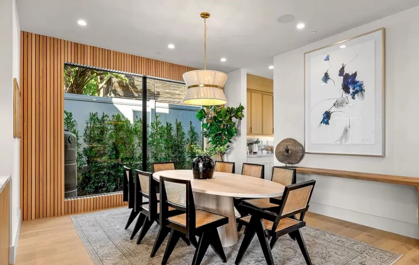
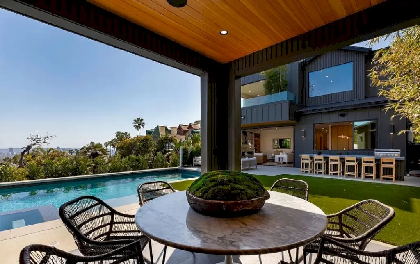
Photos provided by Dennis Chernov at The Agency & Robert Erickson at Keller Williams Hollywood Hills.
Property Description
Hollywood Hills New Modern Luxury Estate with captivating Architecture is an undisputed Masterpiece with unparalleled Elegance and Sophistication. Spanning over 5,033 Square feet of indoor-outdoor living space and set on a huge 7,900 sq foot flat lot, with views of Downtown to Catalina Island, this is a rare find, truly one of a kind! Entryway opens to the grand foyer showcasing an incredible amount of natural light! Beyond the entry, the great room seamlessly flows into the striking gourmet kitchen, truly built for those who love to cook, with its Taj Mahal quartzite countertops, large center island, and lots of counter space which blends in beautifully with the naturally colored wood accents throughout the house. Top of the line Thermador appliances, butler pantry with a wall of glass sliding doors that open to the private backyard retreat with pool with spa and baja shelf, Plus cabana with a full bathroom, built-in BBQ with bar, perfect for large Hollywood Style Parties. The luxurious main suite is complete with a private balcony with stunning views of the Hollywood Hills, city lights. The awe-inspiring bathroom has double vanities, soaking tub, oversized shower, soaking tub, and a huge walk-in closet. This beautiful home has amenities throughout including an additional 3 ensuite bedrooms with built-in closets, a large theater room, bar, and state of the art sound systems throughout. Hosting an unmatched outdoor setting perfect for both entertaining and intimate settings, the backyard features an oversized pool with a spa, built in barbeque, a spacious grassy area, and covered cabana perfect for dining or lounging. The rooftop deck with amazing views as well as a firepit for complete entertainment, with the stars! Oversized 2 car garage plus room for 2 more cars in the driveway is hedged, private, and gated. This undisputed masterpiece with unparalleled luxury & modern finishes will not last. Set on quite a dead-end street near the largest off leash dog park in America; Runyon Canyon, this home in perfect location, near Sunset Strip, Hollywood, and the hottest trendy restaurants in West Hollywood nightlife, this home is perfect for the entertainer in you!
Property Features
- Bedrooms: 4
- Full Bathrooms: 5
- Half Bathrooms: 1
- Living Area: 5,033 Sqft
- Fireplaces: 1
- Elevator: No
- Lot Size: 0.16 Acres
- Parking Spaces: 4
- Garage Spaces: 2
- Stories: 4
- Year Built: 2024
- Year Renovated: –
Property Price History
| Date | Event | Price | Price/Sqft | Source |
|---|---|---|---|---|
| 04/04/2024 | Listed | $6,295,000 | $1,251 | TheMLSCLAW |
| 06/01/2021 | Sold | $1,400,000 | $1,434 | TheMLSCLAW |
| 04/27/2021 | Price Changed | $1,400,000 | $1,434 | TheMLSCLAW |
| 02/13/2021 | Listed | $1,600,000 | $1,639 | TheMLSCLAW |
| 09/12/2019 | Listing Removed | – | – | CRMLS |
| 05/11/2019 | Listed | $1,750,000 | $1,793 | CRMLS |
| 01/27/2019 | Listing Removed | $1,995,000 | $2,044 | TheMLSCLAW |
| 01/26/2019 | Listing Removed | – | – | TheMLSCLAW |
| 09/22/2018 | Listed | $1,995,000 | $2,044 | TheMLSCLAW |
| 04/15/1986 | Sold | $125,000 | $128 | Public Record |
Property Reference
On Press, Media, Blog
- Robb Report Real Estate
- Luxury Houses
- Global Mansion
- Others: Architectural Digest | Dwell
Contact Dennis Chernov at The Agency, Phone: 818-000-0000 & Robert Erickson at Keller Williams Hollywood Hills, Phone: 310-890-7895 for more information. See the LISTING here.
Reminder: Above information of the property might be changed, updated, revised and it may not be on sale at the time you are reading this article. Please check current status of the property at links on Real Estate Platforms that are listed above.