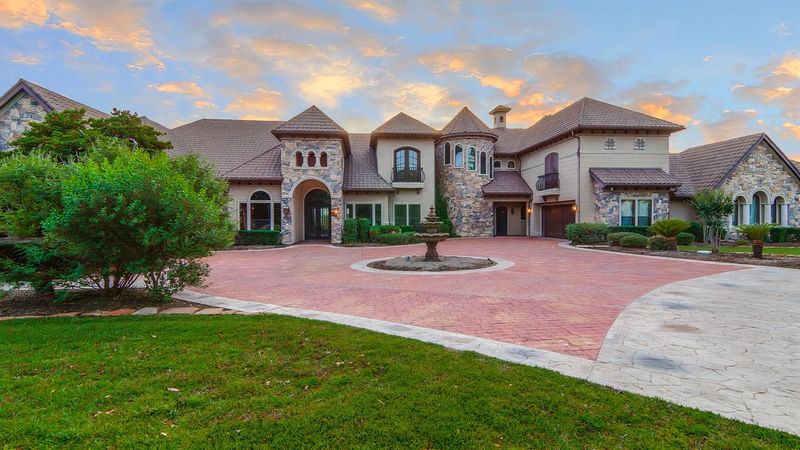
Robert Griffin III, the celebrated NFL quarterback and Baylor University Heisman Trophy recipient, possesses a splendid 9,000-square-foot estate nestled along the shores of Lake Conroe, Texas.
Strategically situated within a gated enclave, this sprawling domicile boasts seven en suite bedrooms and an array of lavish amenities crafted for both entertainment and relaxation.
Among the notable features are dual staircases, a wine cellar, multiple living spaces adorned with fireplaces, a media room equipped with stadium seating, and an outdoor pool complemented by a swim-up bar.
Continue scrolling to peruse images showcasing the remarkable allure of this property.
A majestic entrance characterized by stone archways and an elaborate wrought-iron door offers a glimpse of the luxurious ambiance awaiting within.
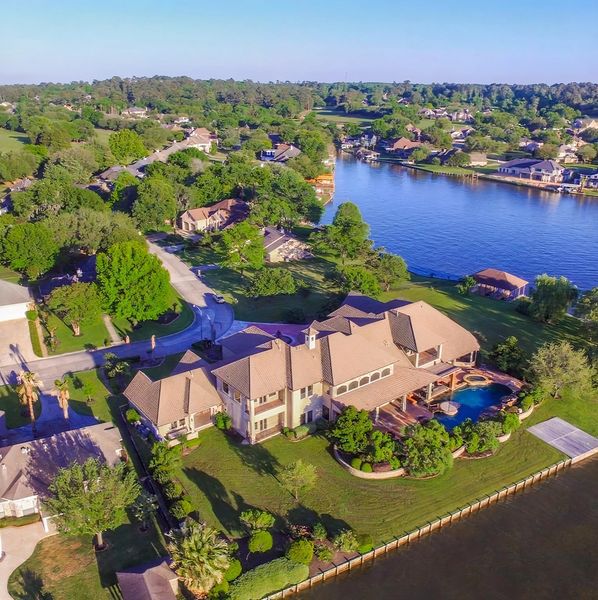

The expansive wooden deck provides a panoramic view of the serene landscaped gardens and the distant expanse of lake waters.
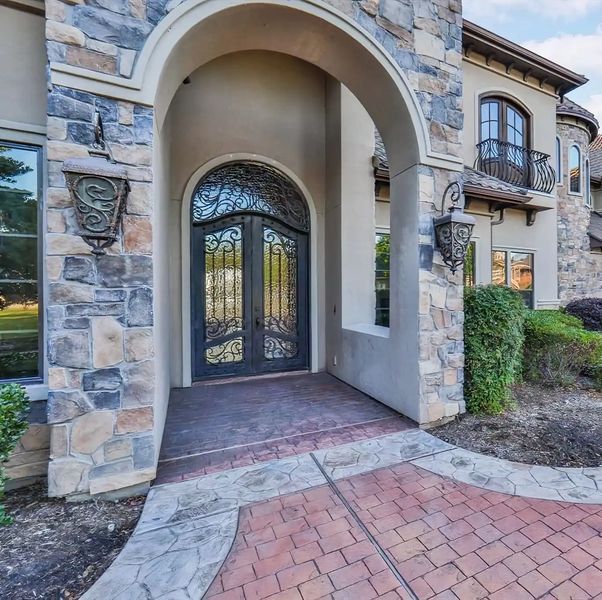
This outdoor perspective highlights the grandeur of the two-story mansion, boasting a seamless fusion of stone and stucco exteriors, enhanced by graceful balconies.
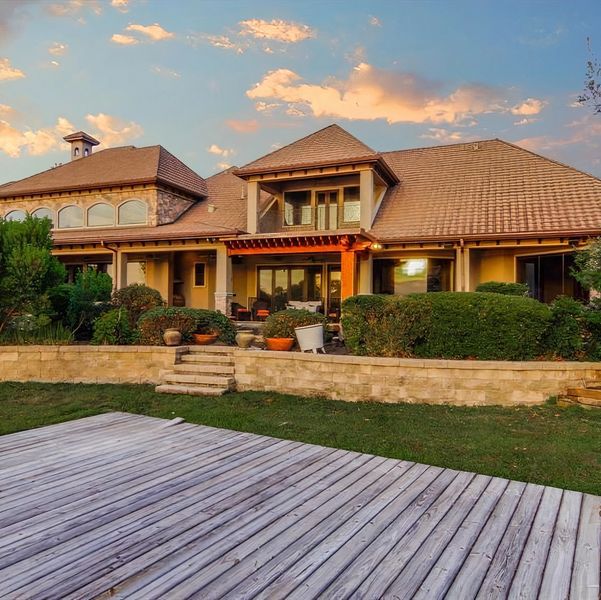
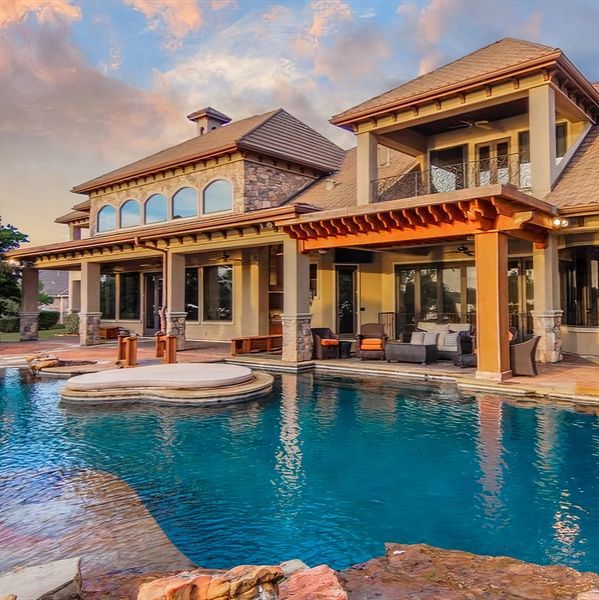
The cozy outdoor lounge area offers a fire pit and comfortable seating, ideal for evenings spent under the starlit sky.


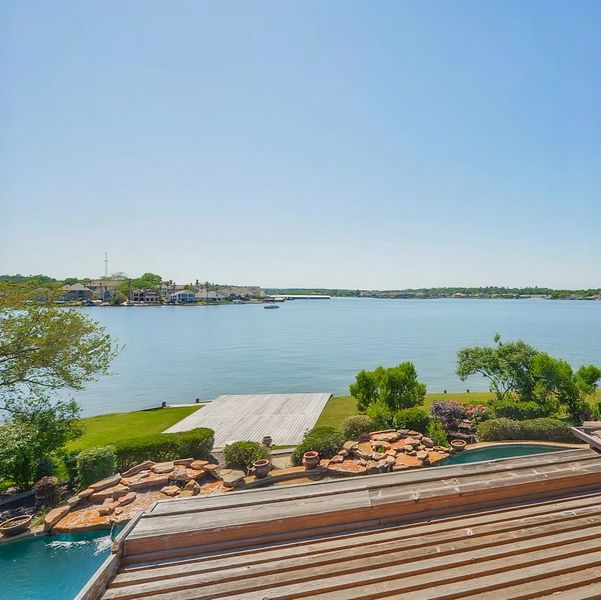
The gourmet kitchen showcases a professional gas range, bespoke tile backsplash, and refined cabinetry, catering to culinary connoisseurs.

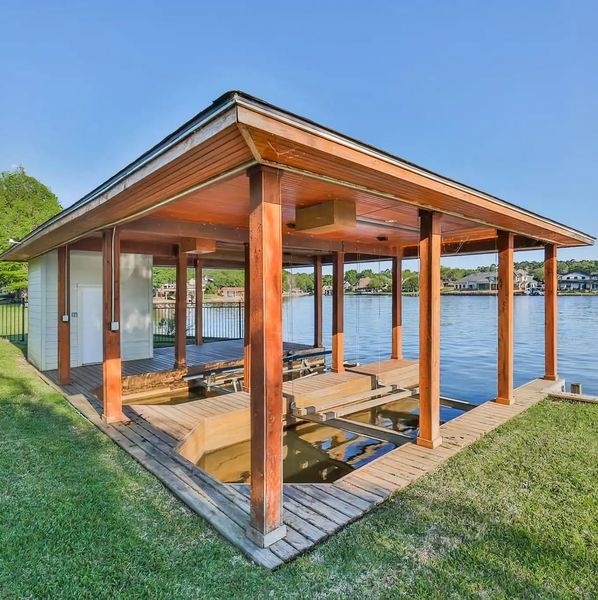
An aerial perspective accentuates the home’s sprawling footprint along the tranquil lakeside, as well as its verdant, meticulously maintained grounds.


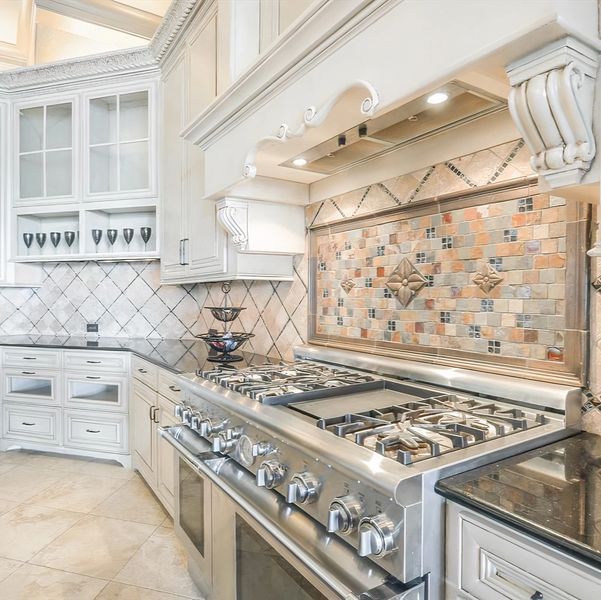
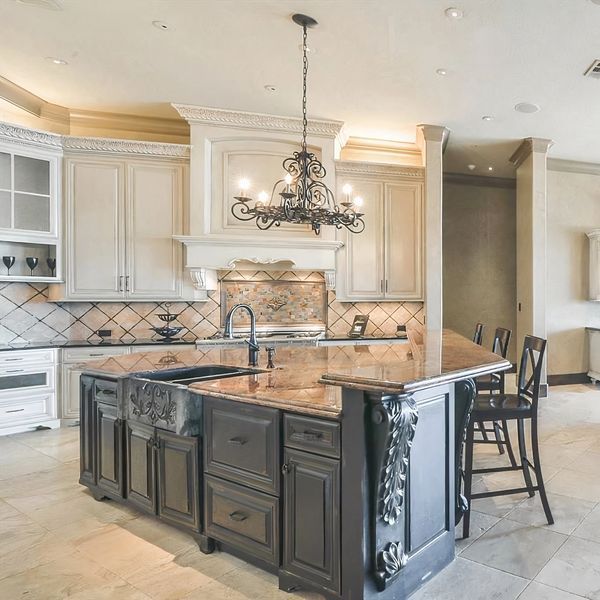
Dining becomes an idyllic experience with abundant natural light streaming in through expansive windows, offering direct vistas of the outdoor oasis.
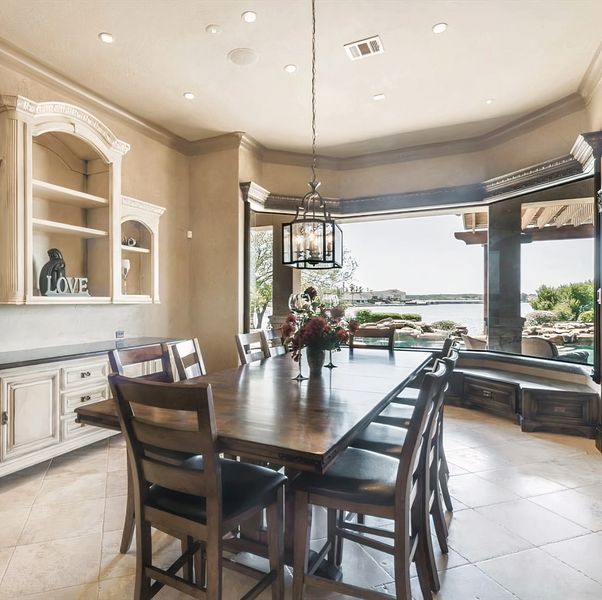
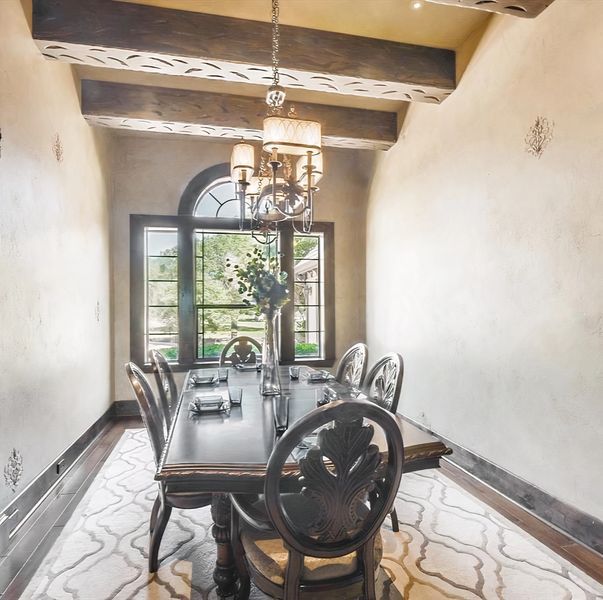
The game room, adorned with towering arched windows and timeless wooden accents, offers a distinguished space for entertainment.
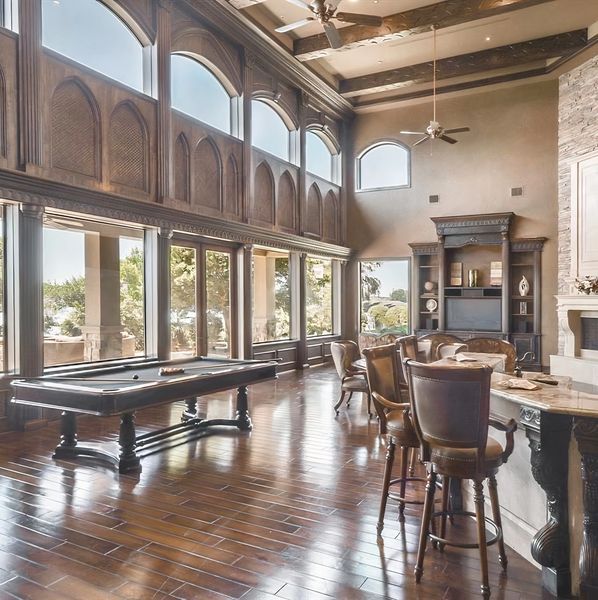

Magnificent archways gracefully guide one through the open-plan layout, offering a glimpse of the fluidity and grandeur within the interior spaces.
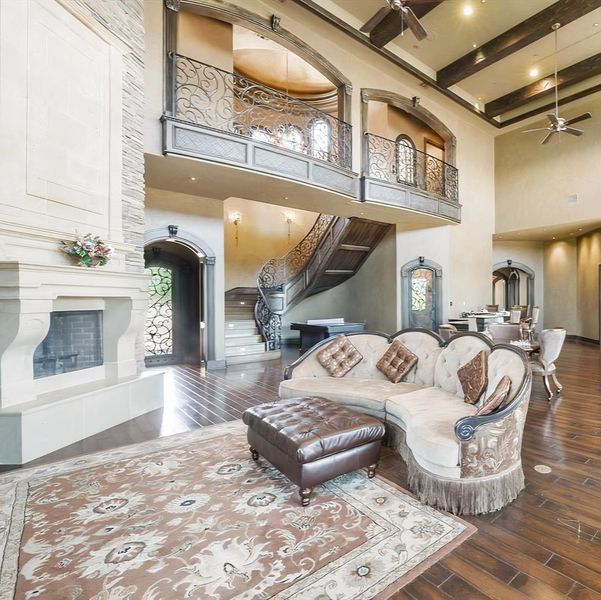
An esteemed office space provides a haven of tranquility and inspiration, boasting luxurious wood tones and balcony access, perfect for moments of contemplation.
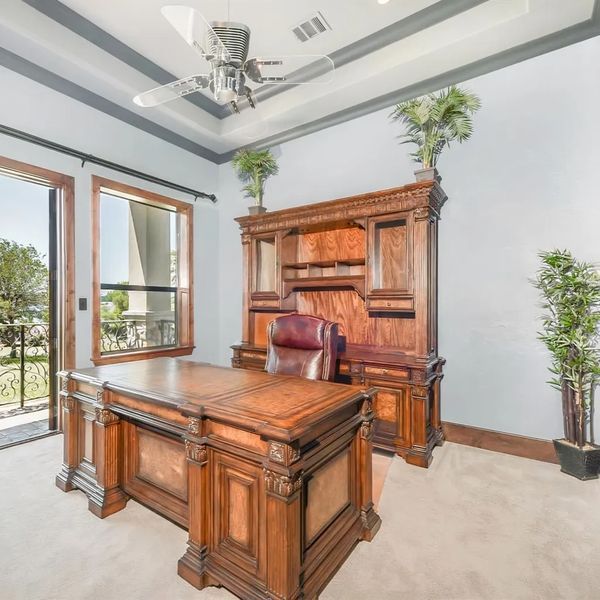
A vibrant playroom bursts with energy, adorned with lively turquoise walls and expansive windows that offer a picturesque view of Lake Conroe.

In the living area, elegance harmonizes with comfort, characterized by a soaring two-story ceiling, a majestic fireplace, and an inviting curved staircase.
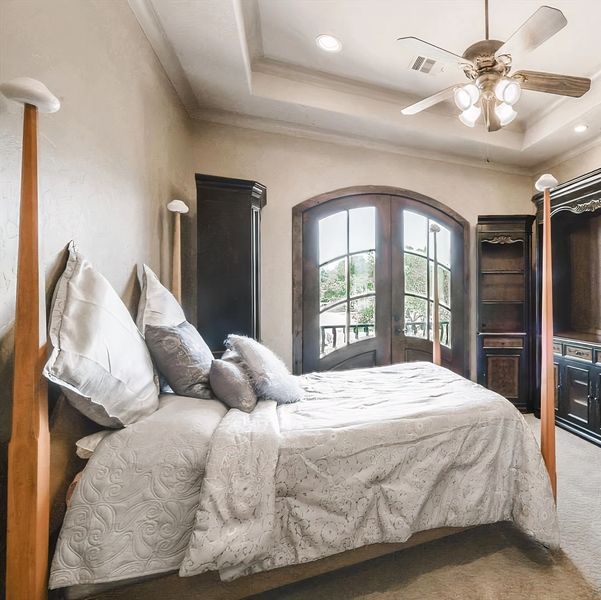
This upper-floor corridor exudes sophistication with its gleaming polished wooden floors, an elaborate chandelier, and ornate wrought-iron railings.

Yet another bedroom offers a snug retreat, furnished with plush bedding and direct access to the balcony, inviting a breath of fresh air.

Opulent wooden panels grace the walls of this refined office, where a dignified leather chair is positioned to face a sizable window, complementing the room’s timeless elegance with a picturesque view.
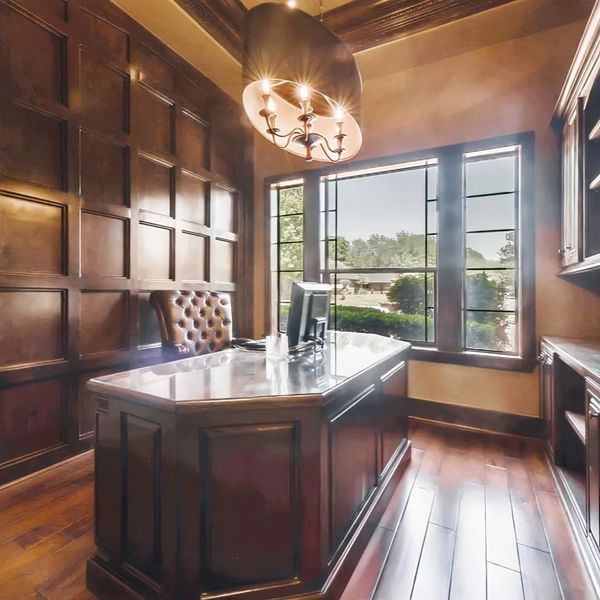
Tranquility envelops this bedroom, where soothing neutrals harmonize with the gentle natural light streaming in from the French doors, framing serene lake views.
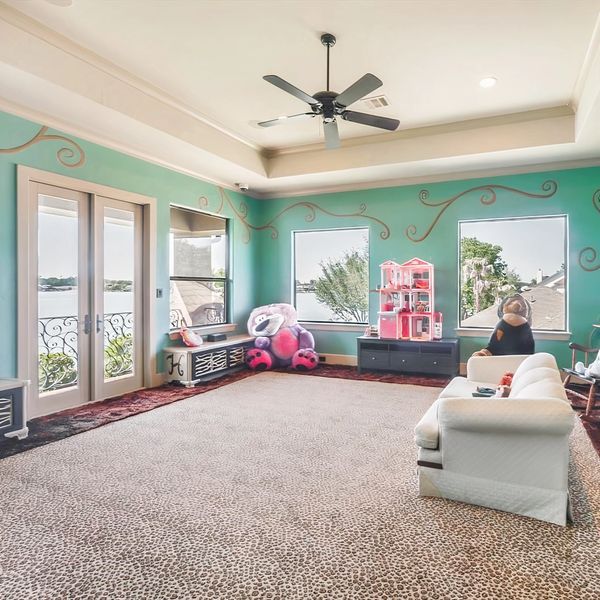
This compact home gym is equipped with essential workout gear and includes a massage table for post-workout relaxation.

The bathroom blends rustic charm with luxury, showcasing a spacious mirror, an ornately designed vanity, and direct access to a sauna room.