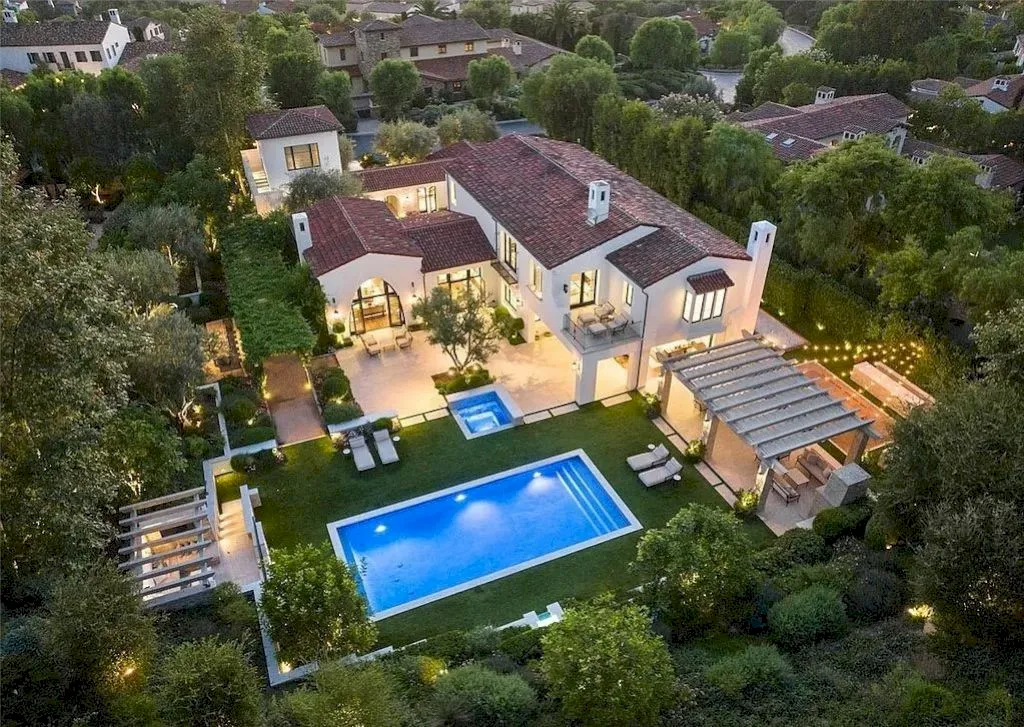
28 Sage Crk, Irvine, CA 92603
Listed by Jacqueline Thompson at Surterre Properties Inc.
Property Photos Gallery

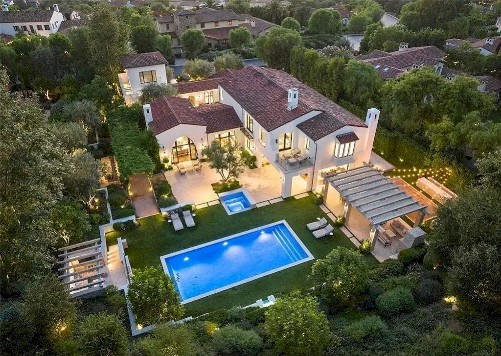

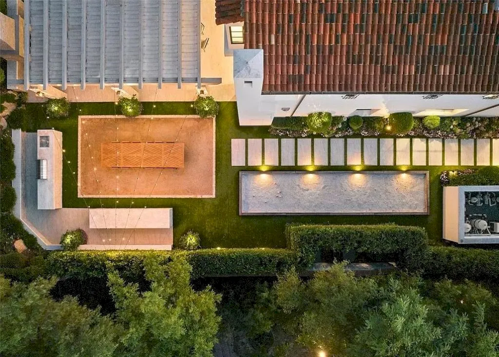



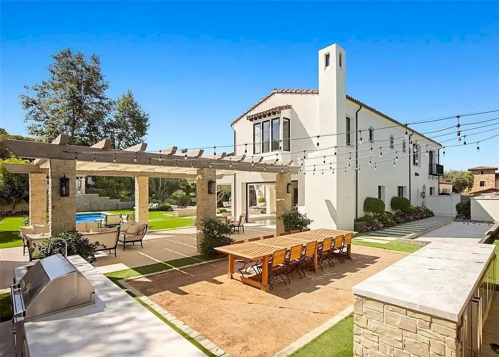
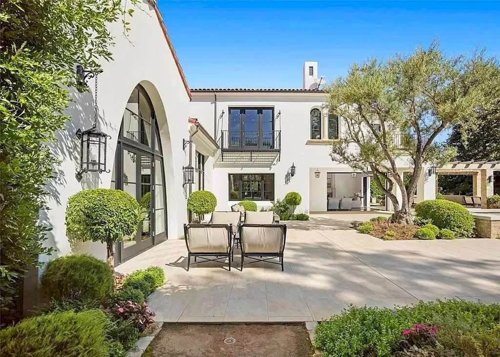
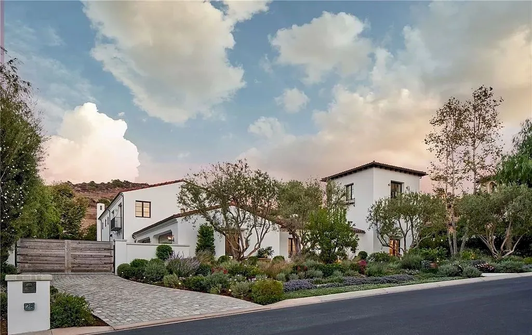
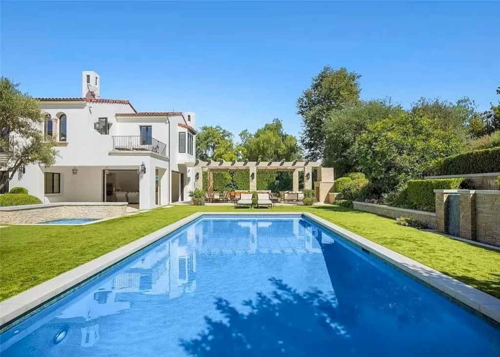



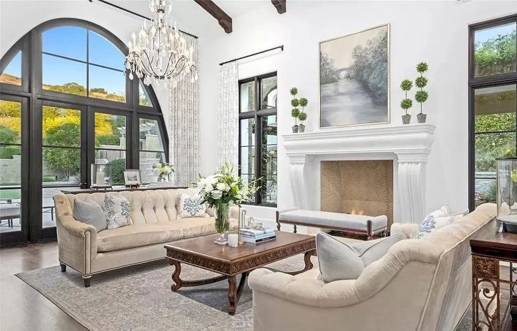


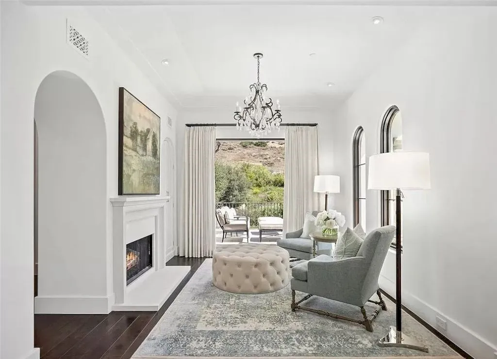
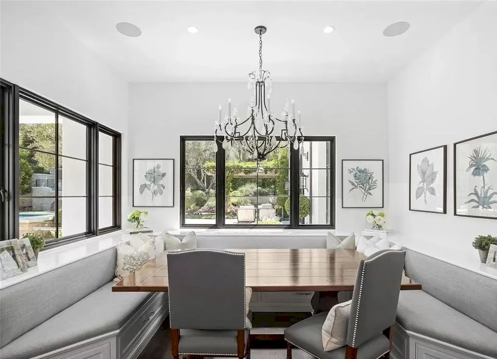
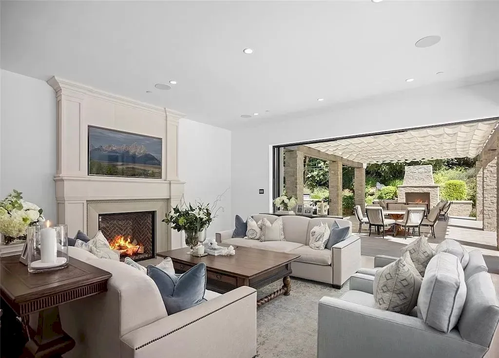
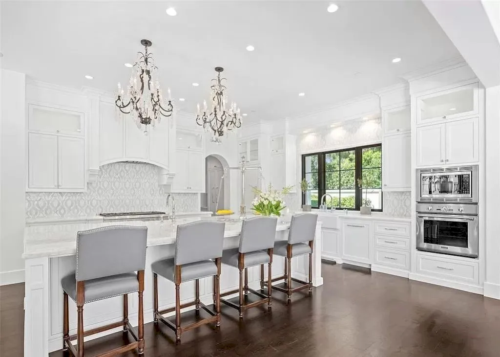

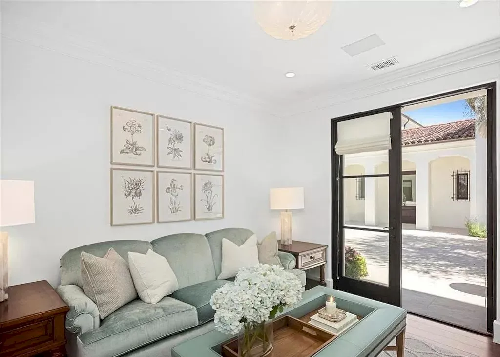
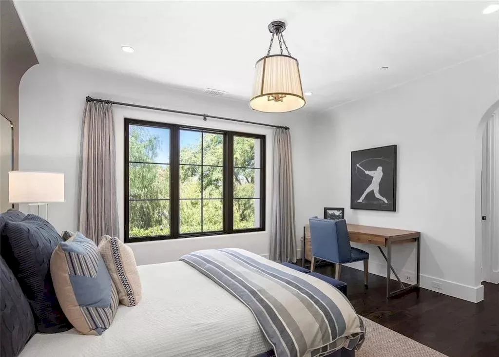
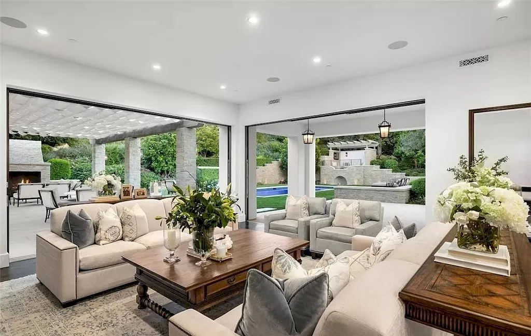
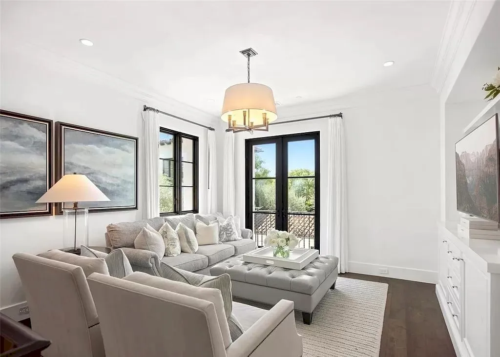

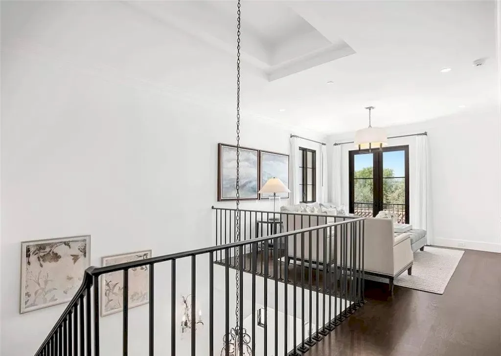

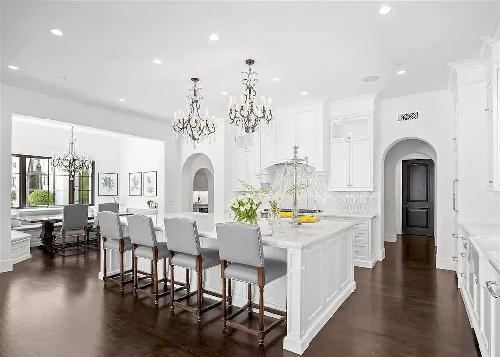
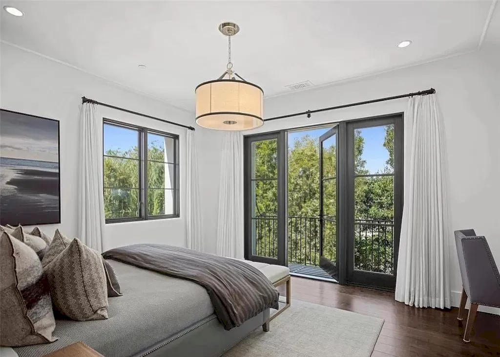

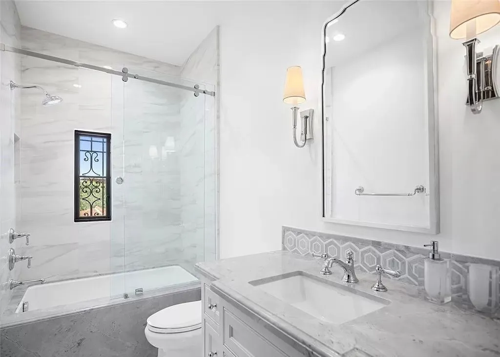
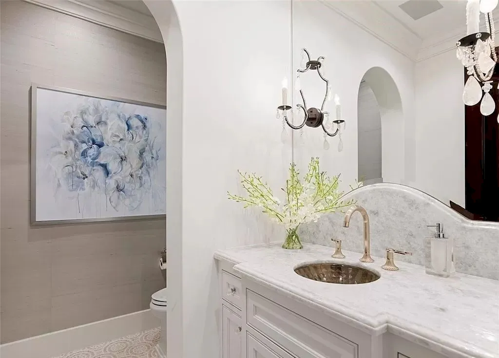


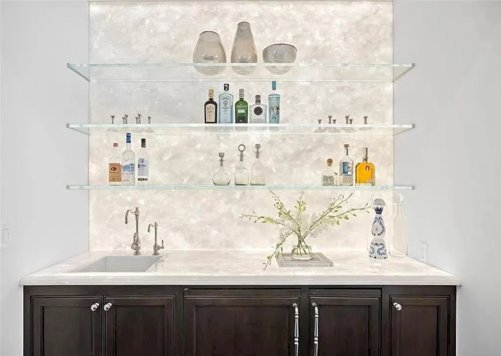
Photos provided by Jacqueline Thompson at Surterre Properties Inc.
Property Description
The moment you step onto the grounds, you see the attention to detail that went into the reimagining of this stunning Santa Barbara-inspired estate and its Montecito gardens. A complete renovation by noted designer Sudi Jelveh of Barclay Butera, this home is the crème de la crème, bringing together elegant traditional style and beach chic vibes for a modern, livable lifestyle. The interior spaces are exquisite. The inviting entry welcomes guests with a dramatic arch barrel ceiling. A grand formal living room carries on the theme with high, open-beam ceiling with two showstopping crystal chandeliers and beautiful twin arch doorways. The airy kitchen offers transitional design elements with two crystal chandeliers above the island, exquisite white marble on countertops and water jet marble backsplash as well as white custom cabinetry, sunny breakfast nook with custom banquette and more. A striking bar adjacent to the dining and kitchen area features back-lit stone and floating shelves. Sharing the voluminous space is the family room, where two disappearing floor-to-ceiling glass doors blur the line between interior and exterior living spaces. On the second level, two ensuite bedrooms share a bonus room. Nearby, the luxurious master suite and retreat area opens to views of the picturesque gardens. An exquisite master bath showcases high ceiling with beam, crystal chandelier and sconces, dual vanities, deep soaking tub and beautiful shower clad in Calacatta marble. A boutique closet with floor-to-ceiling custom shelving is outfitted with glass doors. Outside, the sprawling, lush landscape of mature trees, flowering plants and shady walkways give way to an impeccably manicured lawn with pool/spa and multiple entertaining areas that grace an impressive and private ¾-acre lot nestled against the hills. An upper terrace adjacent to the pool features private relaxation with television. Additional highlights include a bocce ball court, built-in barbecue. Two detached casitas—one with a living room—flank the entry courtyard. Of noteworthy mention, a detached tower can be used as an office space. A mudroom, 4-car garage and cobblestone motor court round out the features. Shady Canyon, known for its world-class amenities, including swimming, pickleball, tennis, golf, playground, clubhouse, hiking and biking trails, and 24/7 guard-gated access, is in close proximity to excellent schools, UCI, John Wayne Airport, and famed shopping and dining experiences.
Property Features
- Bedrooms: 5
- Full Bathrooms: 5
- Half Bathrooms: 1
- Living Area: 7,239 Sqft
- Fireplaces: Yes
- Elevator: No
- Lot Size: 0.77 Acres
- Parking Spaces: 4
- Garage Spaces: 4
- Stories: 2
- Year Built: 2006
- Year Renovated: 2023
Property Price History
| Date | Event | Price | Price/Sqft | Source |
|---|---|---|---|---|
| 09/29/2023 | Listed | $10,995,000 | $1,519 | CRMLS |
| 06/22/2017 | Sold | $5,325,000 | $736 | CRMLS |
| 05/25/2017 | Listed | $5,325,000 | $736 | CRMLS |
| 05/12/2017 | Listing Removed | $5,488,000 | $758 | CRMLS |
| 03/07/2017 | Listed | $5,488,000 | $758 | CRMLS |
| 03/02/2017 | Listing Removed | $5,699,000 | $787 | CRMLS |
| 01/13/2017 | Price Changed | $5,699,000 | $787 | CRMLS |
| 09/12/2016 | Price Changed | $5,938,888 | $820 | CRMLS |
| 06/15/2016 | Listed | $6,188,000 | $855 | CRMLS |
Property Reference
On Press, Media, Blog
- Robb Report Real Estate
- Luxury Houses
- Global Mansion
- Others: Architectural Digest | Dwell
Contact Jacqueline Thompson at Surterre Properties Inc, Phone: 949-326-3392 for more information.
See the LISTING here.
Reminder: Above information of the property might be changed, updated, revised and it may not be on sale at the time you are reading this article. Please check current status of the property at links on Real Estate Platforms that are listed above.