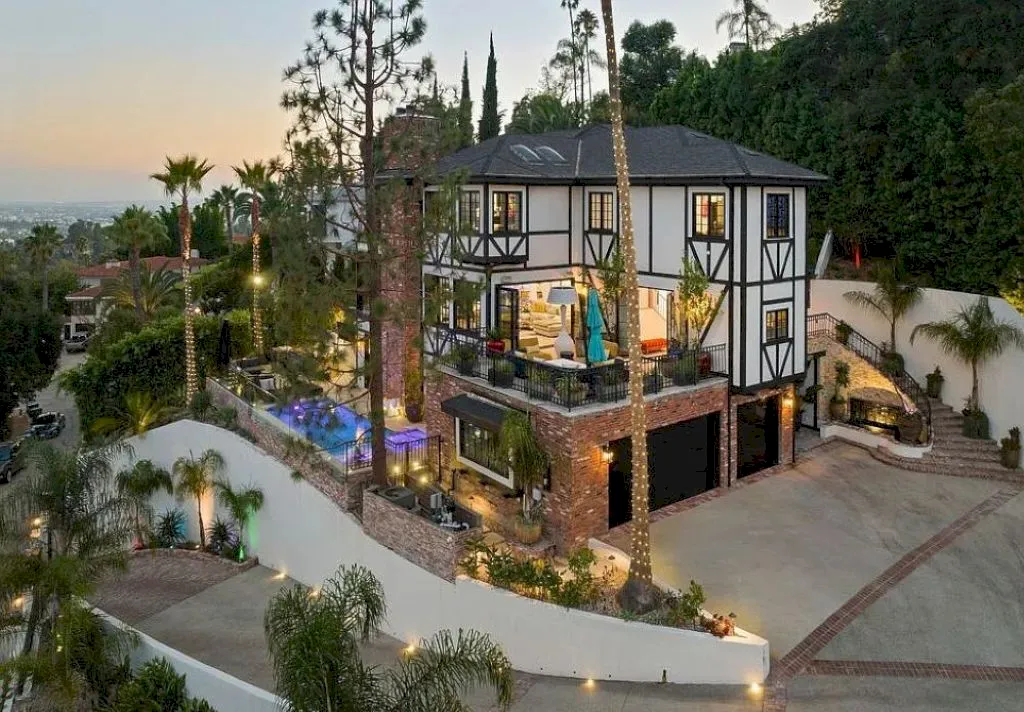
2519 Chislehurst Pl, Los Angeles, CA 90027
Listed by Tomer Fridman at Compass & Anthony Barillo at Compass.
Property Photos Gallery
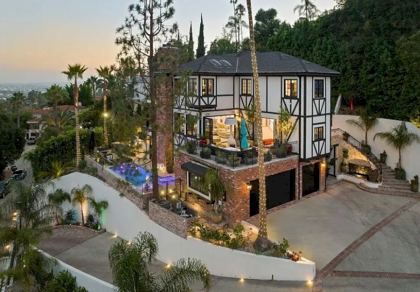
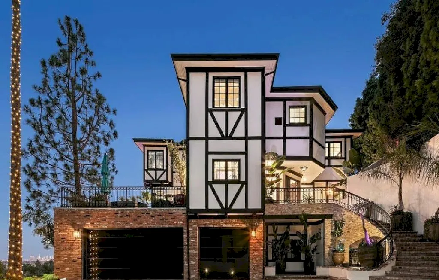
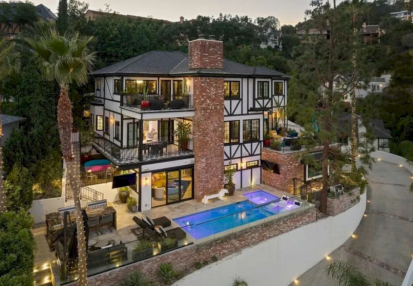
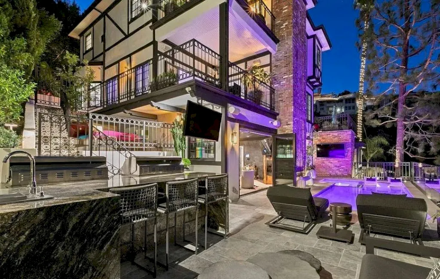
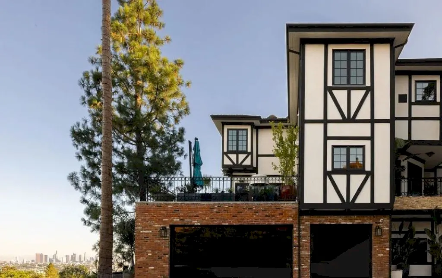
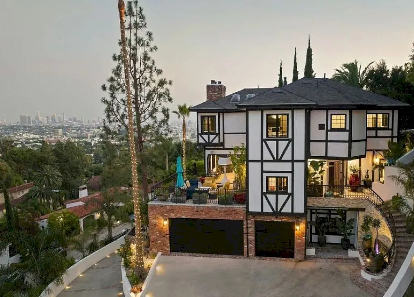
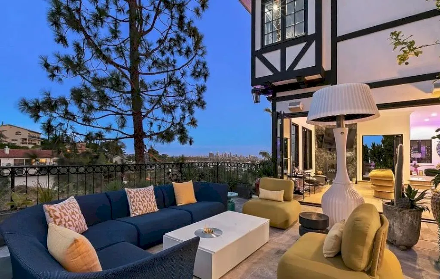
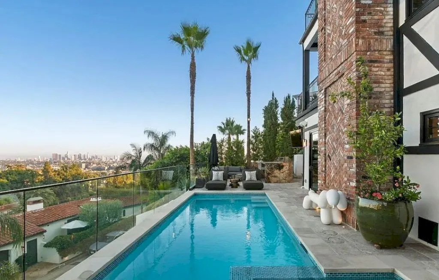
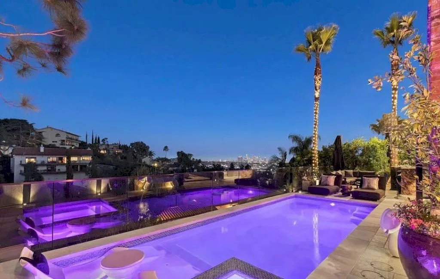
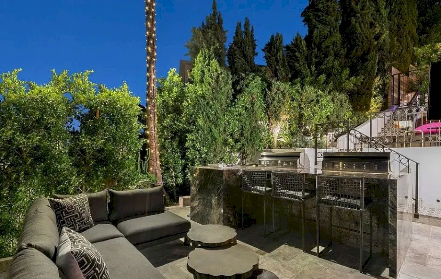
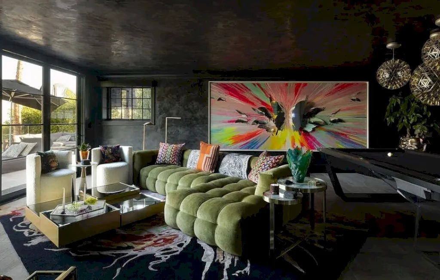
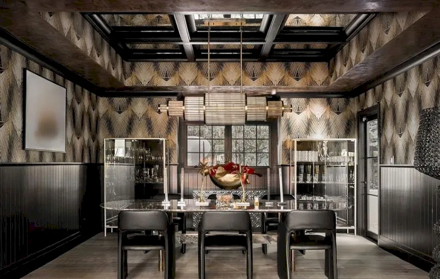
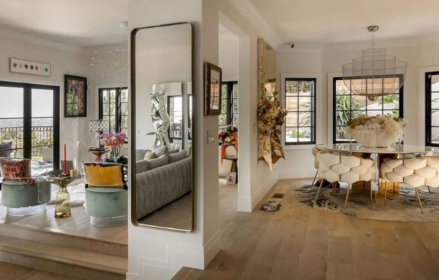
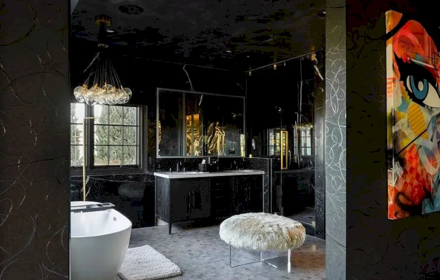
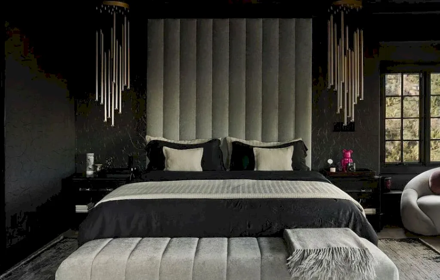
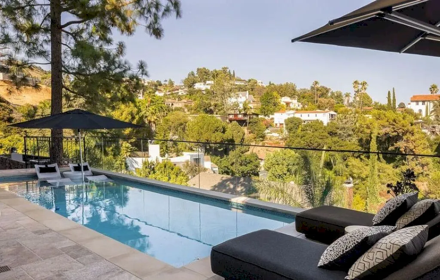
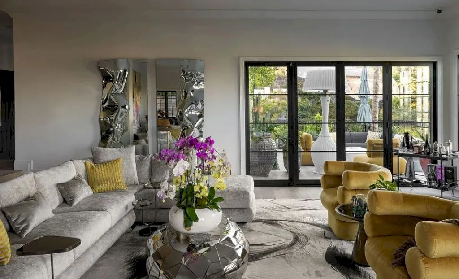
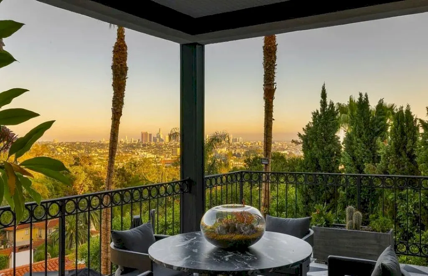
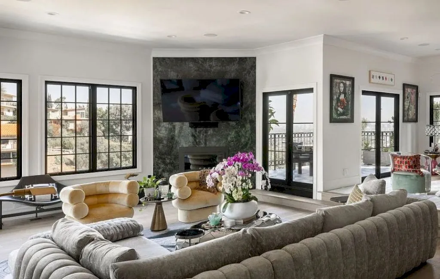
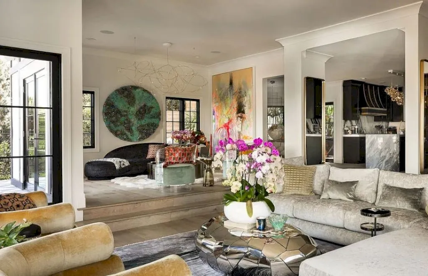
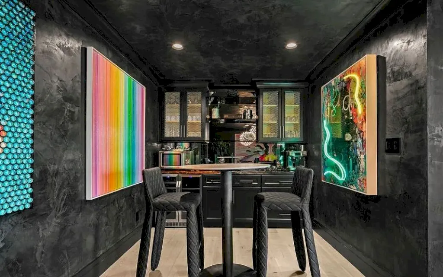
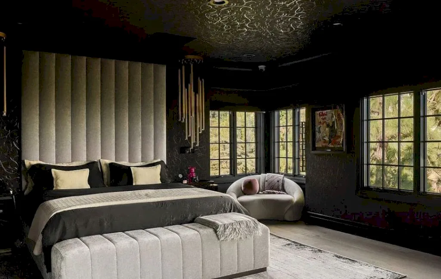
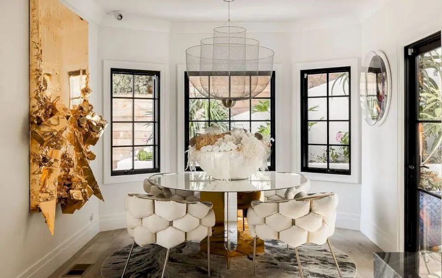
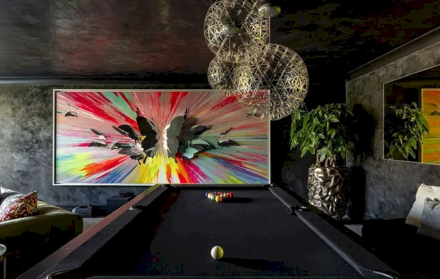
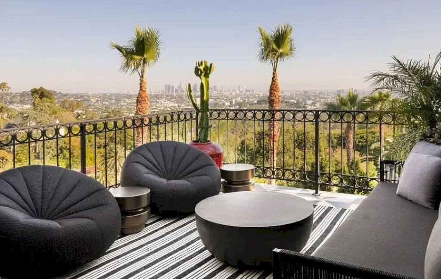
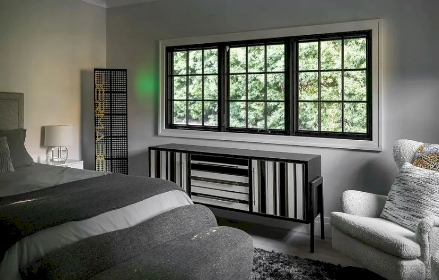
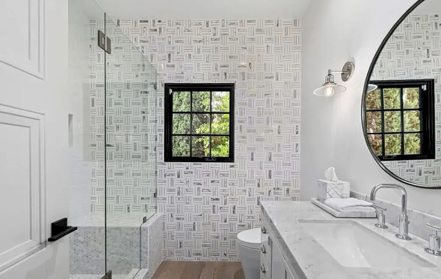
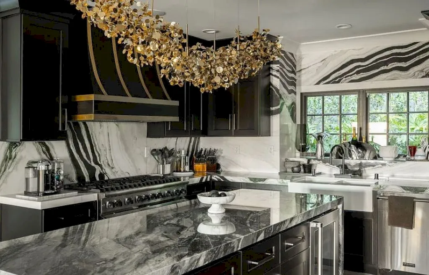
Photos provided by Tomer Fridman at Compass & Anthony Barillo at Compass.
Property Description
Nestled in the coveted Los Feliz neighbourhood, discover this meticulously renovated Tudor compound, graced with breathtaking vistas, and adorned with opulent finishes. Presenting four spacious bedrooms and five well-appointed bathrooms, this property is designed to revolve around effortless living. Ascend the extensive private driveway to find a three-car garage and grand motorcourt. The garage’s black and white marble floors and high-gloss doors compliment the homes’ stately front entrance. Upon entry into the main foyer, you are met with magnificent views across the entire living space, spanning from the downtown Los Angeles skyline to the serene Hollywood Hill vistas. Brilliant gold chandeliers accent the majority of the rooms, integrating every space while highlighting each of their unique sensations. The main floor offers functionality and elegance. The formal dining space exudes an air of sophistication with bronze Venetian plaster, antique mirrored ceiling tiles, Robert Cavalli wallpaper, and striking black trims. Accents of gold, black, and white blend the living and dining areas in perfect harmony. Adjacent to the kitchen, the intimate breakfast nook offers a more casual setting while still preserving the magnificence of the property. Thoughtfully positioned, the expansive main floor terraces offer panoramic views of Los Angeles, capturing the stunning beauty of sunrise landscapes and offering a prime venue for hosting guests. Ascend the grand staircase to the second floor and discover the meticulously planned layout. The primary bedroom provides a peaceful and secluded retreat, perfectly situated to embrace the breathtaking panoramic views that highlight the exceptional location of the property. Soothing grey tones and remote-controlled black smart shades offer optimal rest and relaxation, while the spacious walk-in closet is an oasis within. The primary bathroom creates a spa-like atmosphere with opulent marbled and mirrored walls that beautifully enhance the tranquility of the space.A junior suite compliments the primary with its own private bathroom, white-marbled and complete with a shower and bidet. The additional bedrooms and powder rooms radiate the same style and brilliance of the primary. Currently an office is situated near the additional bedroom. Adorned with black Lutron Sienna Smart blinds and built-in floating bookshelf, it can be converted back into a bedroom as desired. On the lower level of the property, you can relish a vibrant, yet refined media room adorned with exquisite French doors that seamlessly link the interior and exterior realms. Nestled within the home are built-in speakers and marbled fireplaces with hearths in the media room, living room, and master bedroom, making this home an ideal setting for entertaining and special gatherings. This graceful convergence of indoor and outdoor living amplifies the room’s allure and establishes a flawless connection between the vibrant energy of the media room and the tranquility of the surrounding outdoor space. All engulfed within manicured landscaped grounds, a resort-like pool, Smart TVs, and a custom marble adorned outdoor kitchen island with two built-in Blaze grills, double stoves, mini fridge, sink, and cabinets.The acquisition of this estate is an opportunity not to be missed.
Property Features
- Bedrooms: 5
- Full Bathrooms: 4
- Half Bathrooms: 1
- Living Area: 4,750 Sqft
- Fireplaces: 3
- Elevator: No
- Lot Size: 0.25 Acres
- Parking Spaces: 3
- Garage Spaces: 3
- Stories: –
- Year Built: 1985
- Year Renovated: 2020
Property Price History
| Date | Event | Price | Price/Sqft | Source |
|---|---|---|---|---|
| 09/06/2023 | Listed | $8,500,000 | $1,789 | TheMLSCLAW |
| 05/19/2022 | Sold | $5,895,000 | $1,212 | TheMLSCLAW |
| 01/07/2022 | Listing Removed | – | – | TheMLSCLAW |
| 11/03/2021 | Listed | $5,795,000 | $1,191 | TheMLSCLAW |
| 11/03/2021 | Listing Removed | – | – | CRMLS |
| 08/05/2021 | Listed | $5,895,000 | $1,212 | CRMLS |
| 04/16/2021 | Listing Removed | – | – | CRMLS |
| 03/11/2021 | Price Changed | $5,995,000 | $1,232 | CRMLS |
| 02/04/2021 | Listed | $6,495,000 | $1,335 | CRMLS |
| 02/03/2021 | Listing Removed | – | – | CRMLS |
| 01/12/2021 | Price Changed | $6,795,000 | $1,397 | CRMLS |
| 11/20/2020 | Price Changed | $7,195,000 | $1,479 | CRMLS |
| 10/27/2020 | Listed | $7,295,000 | $1,499 | CRMLS |
| 09/26/2019 | Listing Removed | $2,599,000 | $547 | CRISNET |
| 08/23/2019 | Price Changed | $2,599,000 | $547 | CRISNET |
| 06/01/2019 | Listed | $2,700,000 | $568 | CRISNET |
| 05/16/2018 | Sold | $2,275,000 | $479 | TheMLSCLAW |
| 02/22/2018 | Price Changed | $2,500,000 | $526 | TheMLSCLAW |
| 10/24/2017 | Listed | $2,600,000 | $547 | TheMLSCLAW |
Property Reference
On Press, Media, Blog
- Robb Report Real Estate
- Luxury Houses
- Global Mansion
- Others: Architectural Digest | Dwell
Contact Tomer Fridman at Compass, Phone: 310-919-1038 & Anthony Barillo at Compass,
Phone: 310-691-9699 for more information. See the LISTING here.
Reminder: Above information of the property might be changed, updated, revised and it may not be on sale at the time you are reading this article. Please check current status of the property at links on Real Estate Platforms that are listed above.