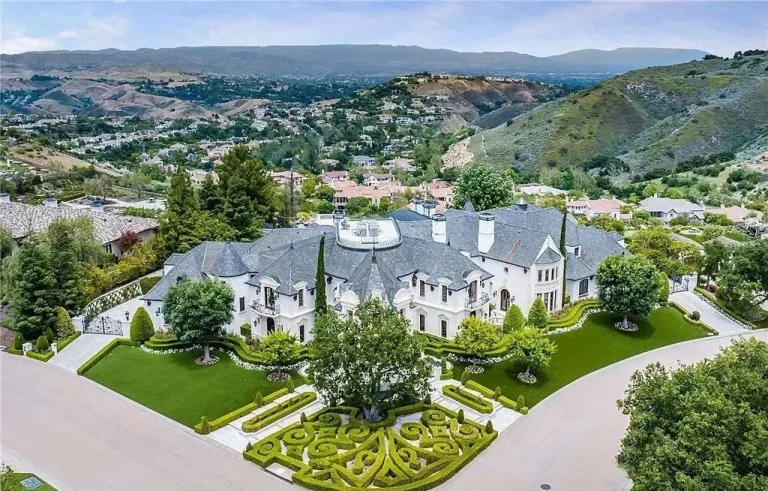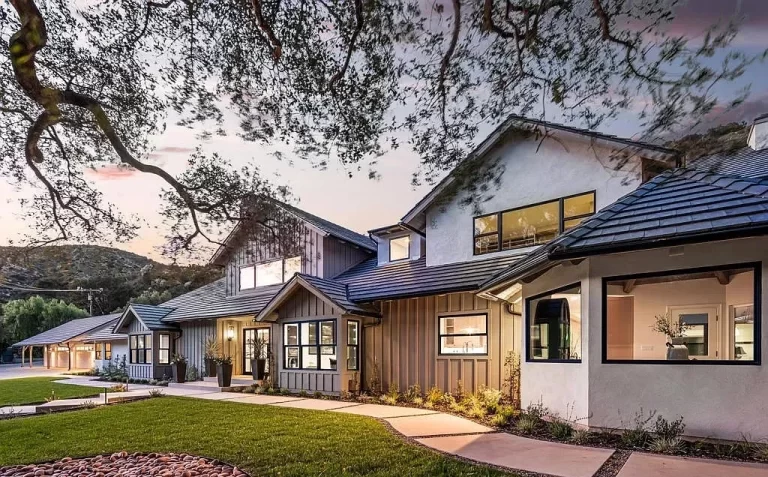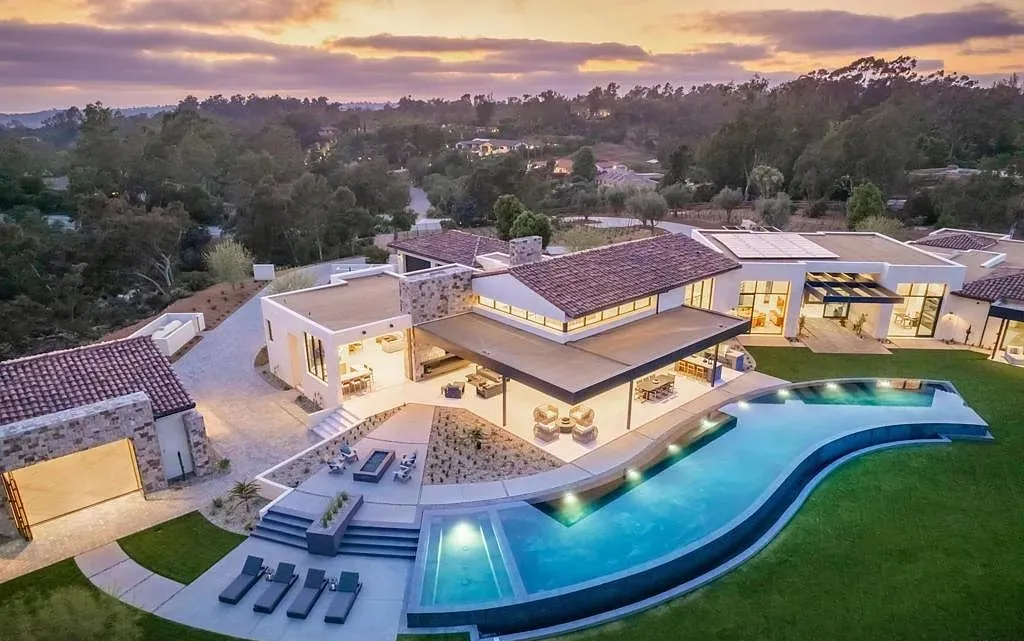
5385-5387 Linea Del Cielo, Rancho Santa Fe, CA 92067
Listed by Jam Zayer at The Zayer Group.
Property Photos Gallery

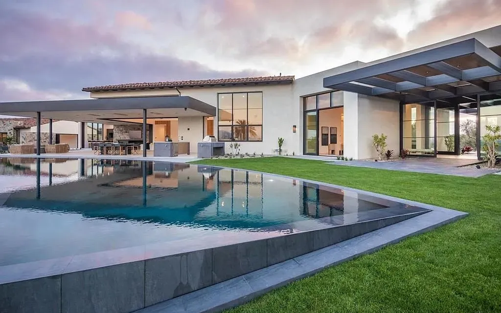
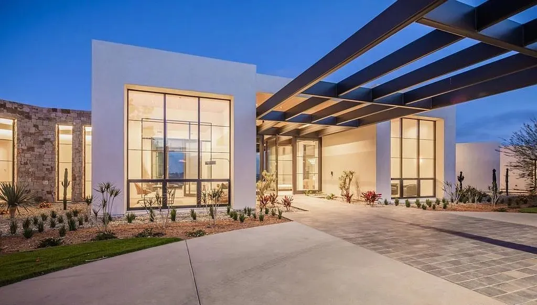
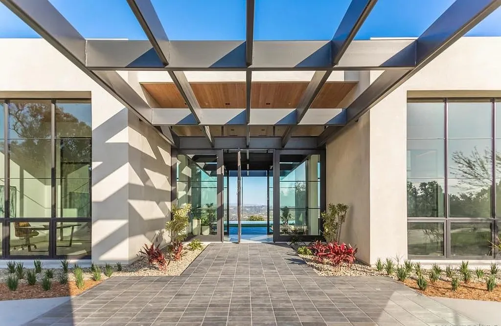
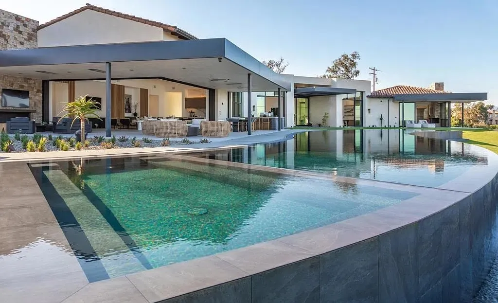
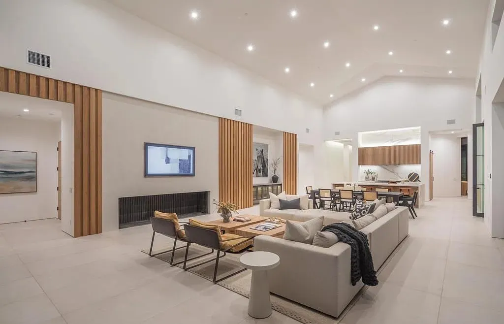
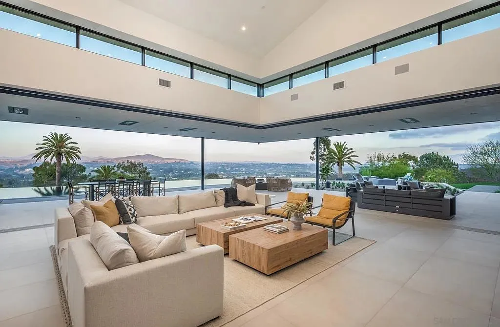
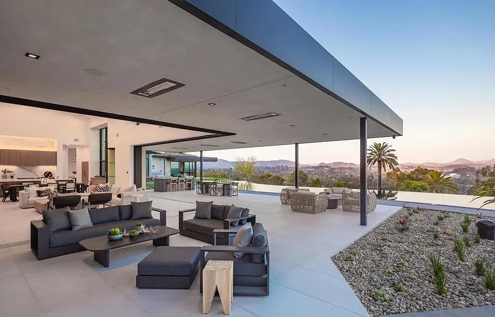
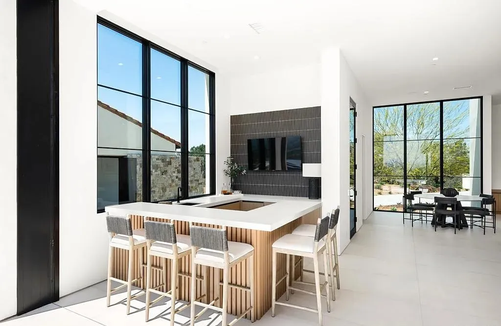
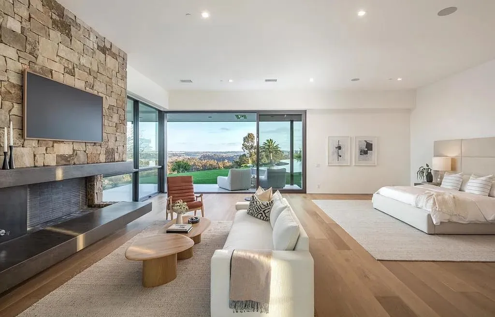
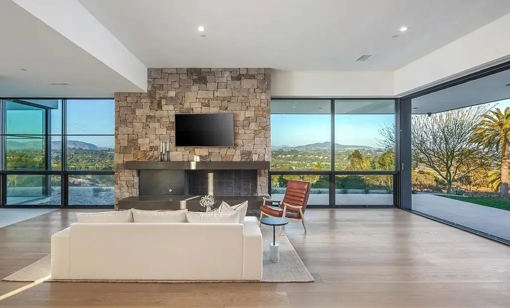
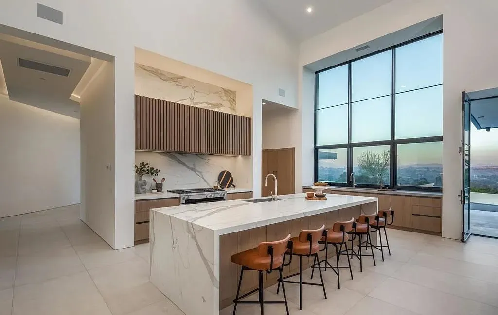
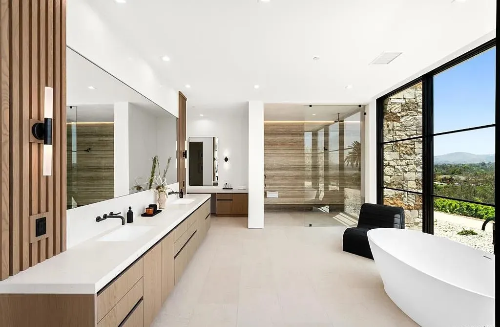
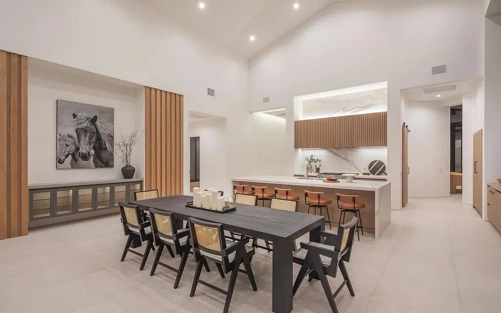
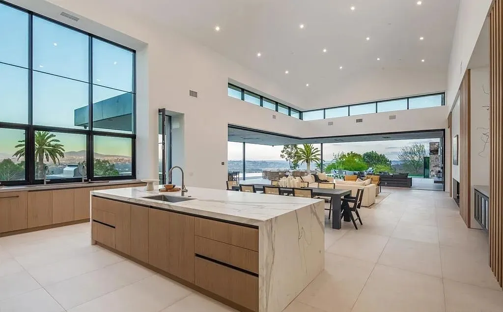
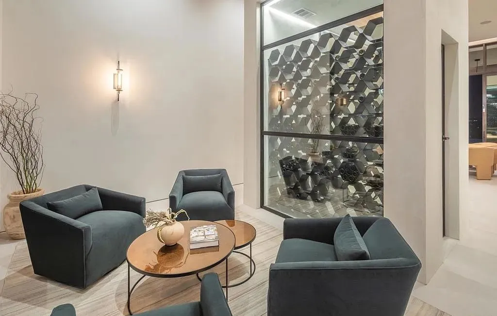
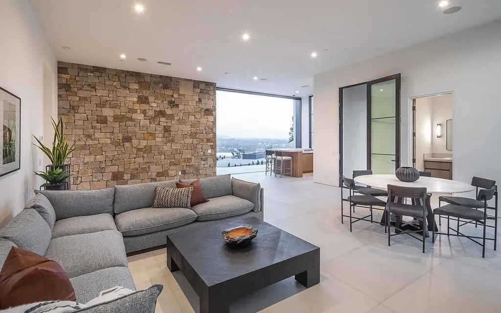
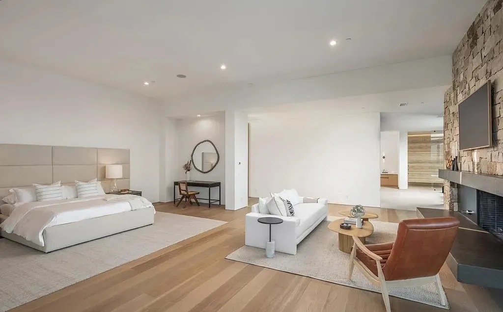
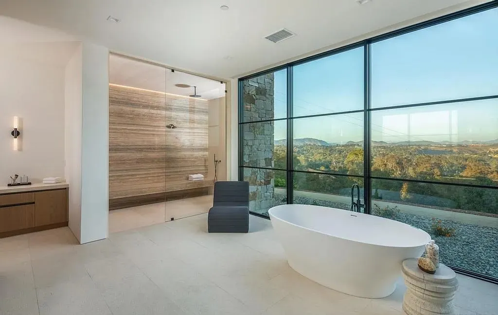

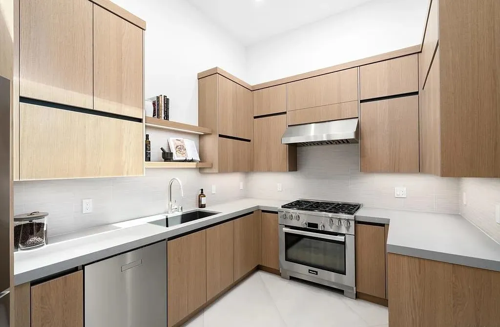
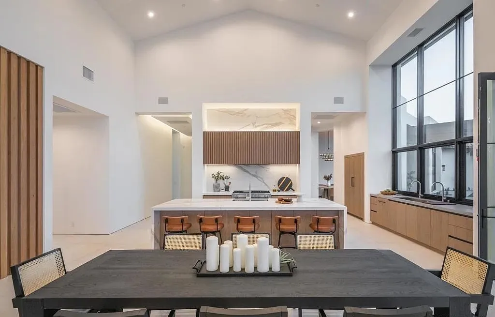
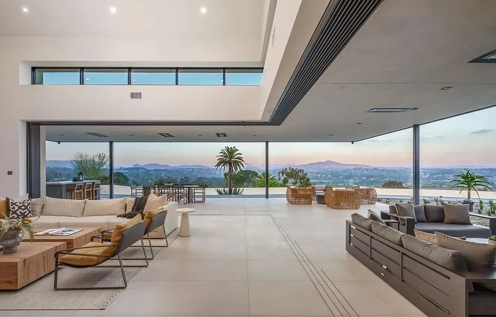
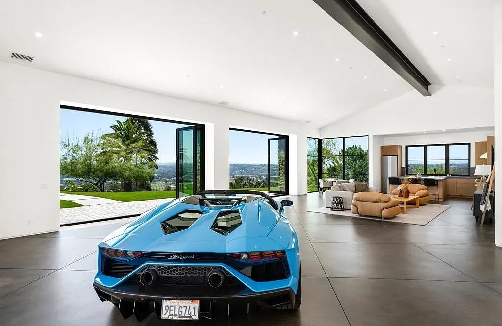
Photos provided by Jam Zayer at The Zayer Group.
Property Description
Welcome to the “One” 5385 Linea Del Cielo. A Rancho Santa Fe, West Covenant Estate, a true masterpiece of contemporary design and architectural brilliance. This new construction custom estate offers a stunning array of features that redefine luxury living. As you approach the entrance, you’ll be greeted by a striking cantilevered steel beam standing boldly, a testament to the home’s modern aesthetic and structural elegance. This architectural marvel sets the tone for the remarkable experience that awaits within. Step inside and prepare to be amazed by the seamless glass pocket doors that effortlessly connect the indoor and outdoor spaces. These magnificent doors dissolve the boundary between the interior and the surrounding natural beauty, creating a seamless transition and a sense of harmony with your surroundings. The great room, adorned with 21-foot cathedral ceilings, becomes a focal point of grandeur and spaciousness. Bask in the natural light that pours through the expansive transom windows, creating an airy and inviting atmosphere. The 130-foot infinity pool, a centerpiece of luxury, beckons you to indulge in its shimmering waters and revel in the serenity of your own private oasis. Lounge by the poolside, entertain guests, or simply unwind in the lap of luxury. The grand master suite and bath continue the theme of opulence and refinement. Retreat to your sanctuary and experience the pinnacle of comfort and relaxation in a space designed with your utmost comfort in mind. Nestled on an expansive 10-acre estate, this property offers a sense of privacy, security and tranquility. The vast outdoor space is a canvas for your imagination, inviting you to create the outdoor sanctuary of your dreams. The 2 bed 2 bath detached guest home with showroom/ flex space provides a versatile area that can adapt to your personal needs. Whether you envision a home office, an artist’s studio, car collectors’ showroom, or a private gym, this space offers endless possibilities. With a vineyard as part of this remarkable estate, you can immerse yourself in the art of winemaking and enjoy the fruits of your labor in the serene beauty of your surroundings. Three full gourmet kitchens with Miele appliances. Outdoor BBQ Islands. Walk-in temperature-controlled wine cellar and wine lounge. Whole home custom surround sound/whole house media, security and smart gate controller with cameras mean you are protected and connected. Embrace the opportunity to own this extraordinary RSF West Covenant Estate, where architectural brilliance meets luxurious resort style living. Contact us today to schedule an exclusive tour and immerse yourself in the unparalleled beauty and elegance of this exceptional property.
Property Features
- Bedrooms: 7
- Full Bathrooms: 7
- Half Bathrooms: 2
- Living Area: 12.800 Sqft
- Fireplaces: –
- Elevator: No
- Lot Size: 10 Acres
- Parking Spaces: 16
- Garage Spaces: 6
- Stories: 1
- Year Built: 2023
- Year Renovated: –
Property Price History
| Date | Price | Event | Source |
|---|---|---|---|
| 07/13/2023 | $23,500,000 | Listed For Sale | CRMLS #230013455SD |
Property Reference
On Press, Media, Blog
- Robb Report Real Estate
- Luxury Houses
- Global Mansion
- Others: Architectural Digest | Dwell
Contact Jam Zayer at The Zayer Group, Phone: 760-402-0595 for more information. See the LISTING here.
Reminder: Above information of the property might be changed, updated, revised and it may not be on sale at the time you are reading this article. Please check current status of the property at links on Real Estate Platforms that are listed above.
