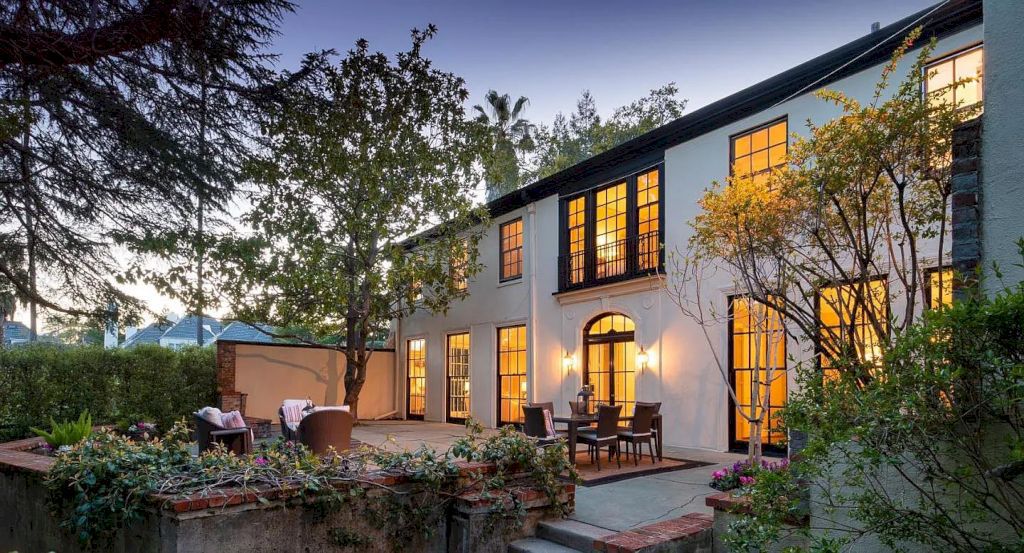
440 Severn Ln, Hillsborough, CA 94010
Listed by The Patty Dwyer Group at Compass.
Property Photos Gallery

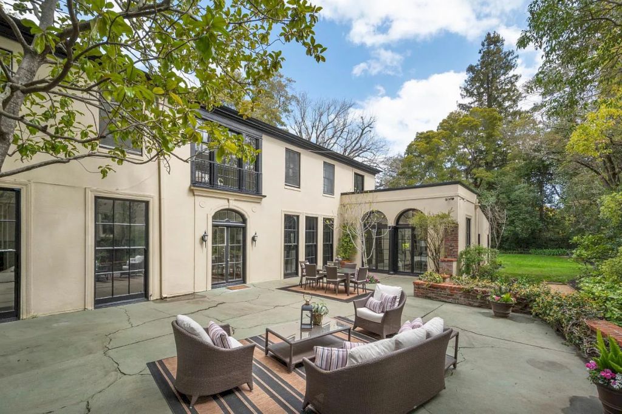
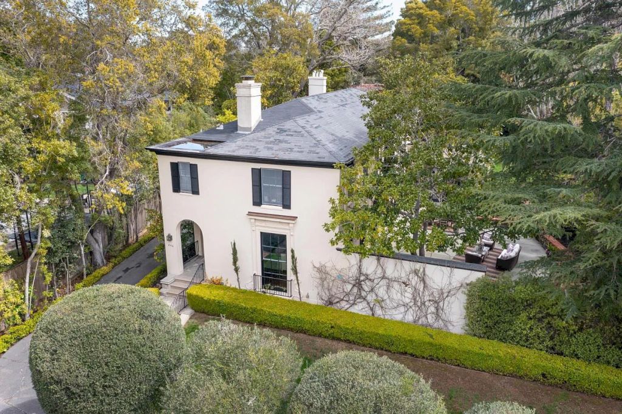


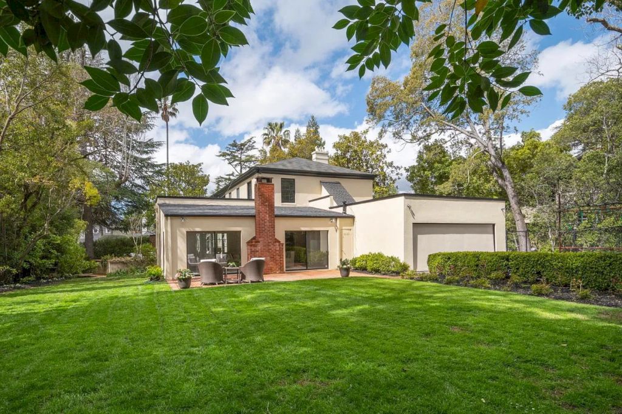

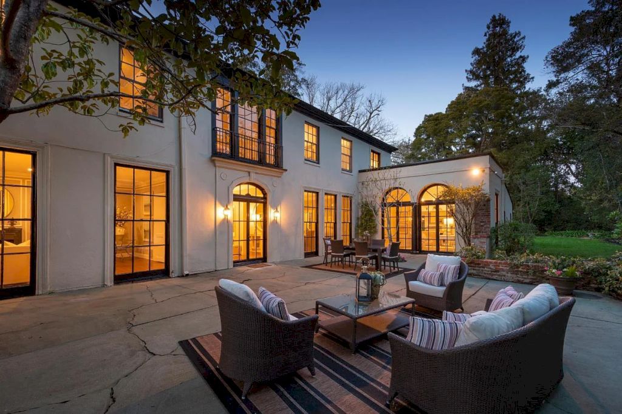
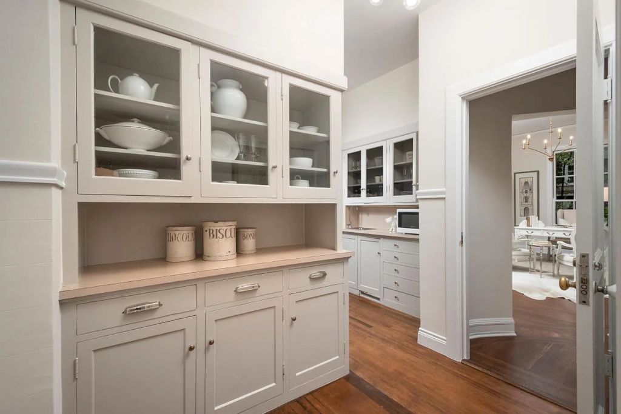
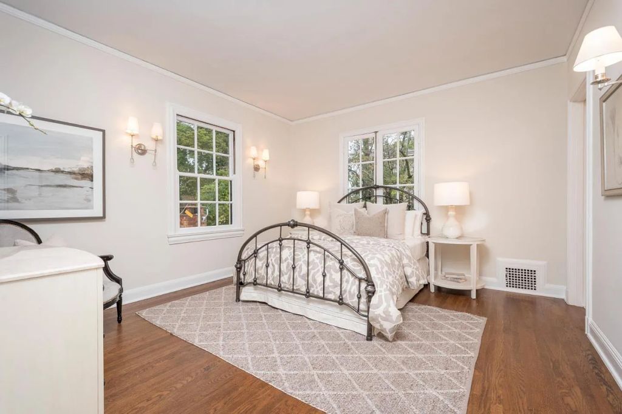


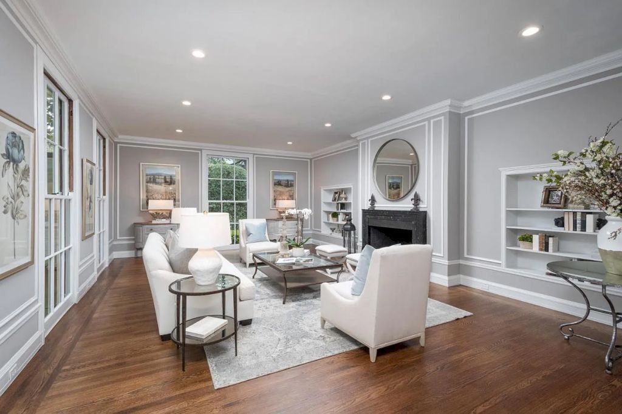
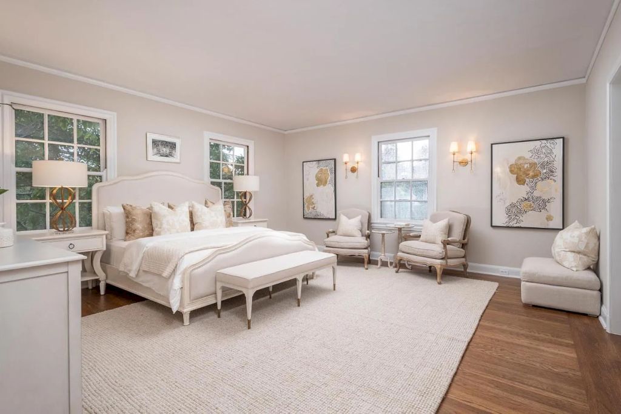
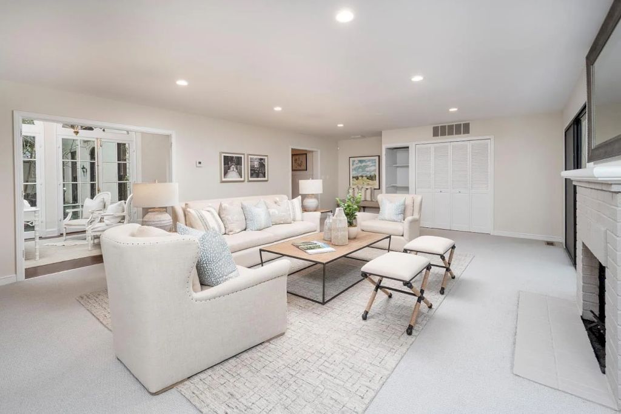

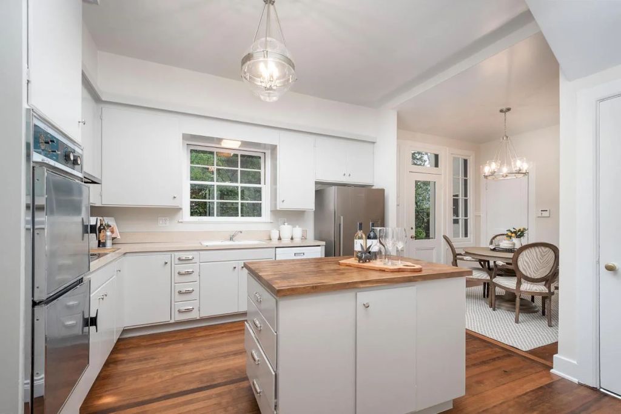
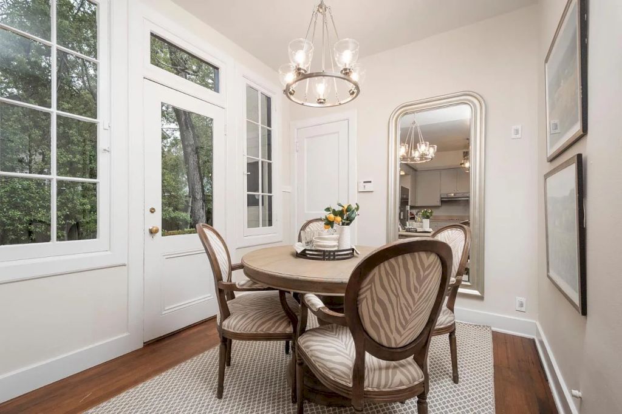
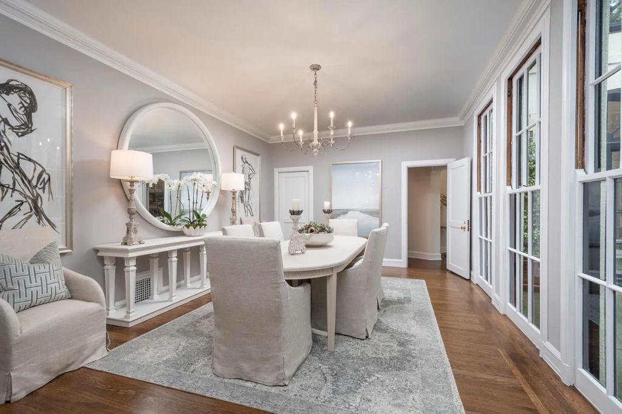
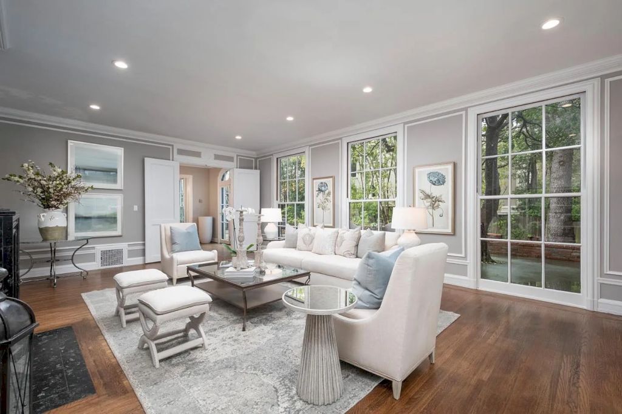
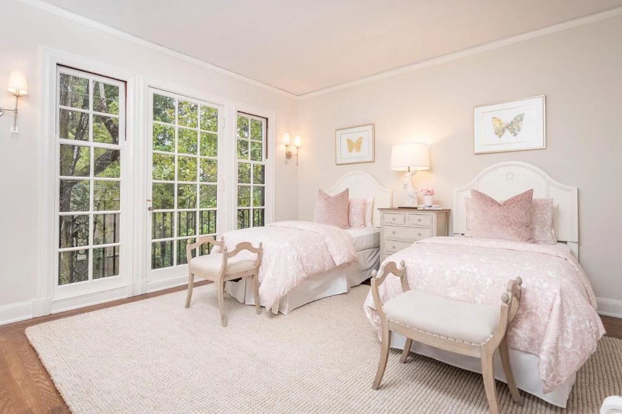

Photos provided by The Patty Dwyer Group at Compass.
Property Description
Nestled on a quiet street in lower South Hillsborough, this grand 1920’s home features 10 foot ceilings, privacy and filled with natural light. The foyer is the perfect welcoming spot that leads you to the oversized formal living and dining rooms. There’s rich hardwood flooring throughout much of the home and the kitchen features a walk-in butler’s pantry as well as eating area. The truly spectacular office is also on the main level as well as a powder room and family room. Upstairs are 4 ensuite bedrooms including a primary bedroom with two walk-in closets (or a 5th bedroom/office). There’s a two-car attached garage. Outside, enjoy 2 dedicated spaces to entertain: the private patio off the living and dining rooms as well as the backyard lawn and play area off the family room (all on approximately 0.4 level acres). Plus, this home is just a few blocks from Hillsborough’s highly rated South School as well as restaurants, movie theaters and Caltrain.
Property Features
- Bedrooms: 5
- Full Bathrooms: 4
- Half Bathrooms: 1
- Living Area: 4.740 Sqft
- Fireplaces: 2
- Elevator: No
- Lot Size: 0.4 Acres
- Parking Spaces: 2
- Garage Spaces: 2
- Stories: 2
- Year Built: 1923
- Year Renovated: –
Property Price History
| Date | Event | Price | Price/Sq Ft | Source |
|---|---|---|---|---|
| 03/31/2023 | Listed | $5,200,000 | $1,097 | MLSListings |
Property Reference
On Press, Media, Blog
- Robb Report Real Estate
- Luxury Houses
- Global Mansion
- Others: Architectural Digest | Dwell
Contact The Patty Dwyer Group at Compass, Phone: 650-703-1183 for more information.
See the LISTING here.
Reminder: Above information of the property might be changed, updated, revised and it may not be on sale at the time you are reading this article. Please check current status of the property at links on Real Estate Platforms that are listed above.