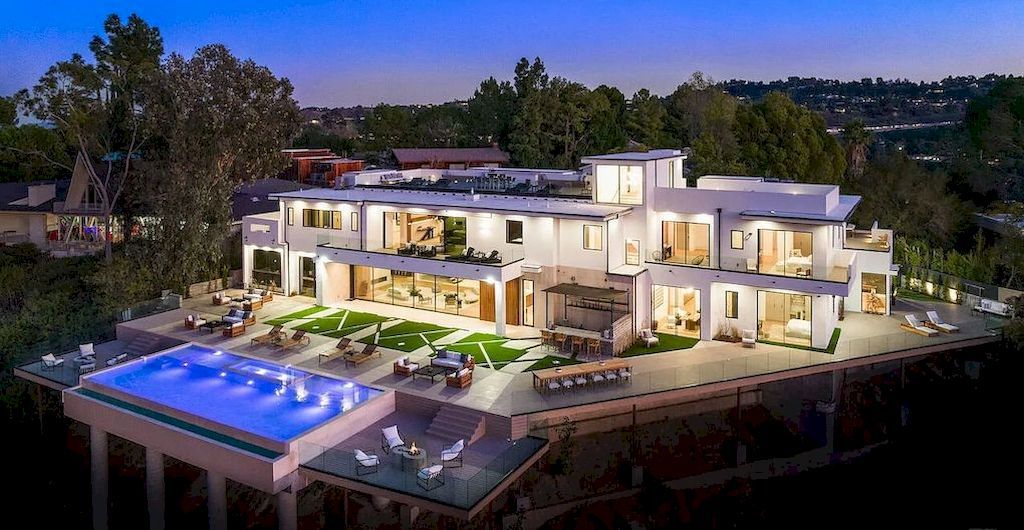
4125 Royal Crest Pl, Encino, CA 91436
Listed by Joshua Altman at Douglas Elliman of California, Inc & Guy Azar at The Agency.
Property Photos Gallery

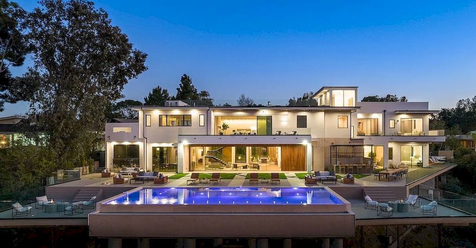

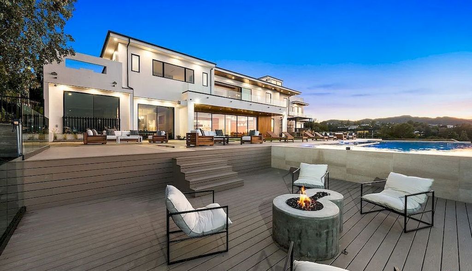
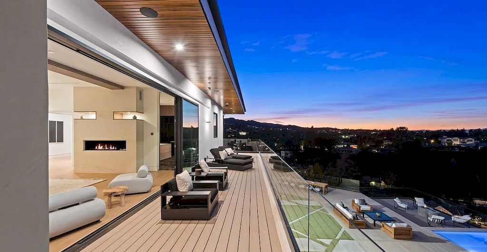
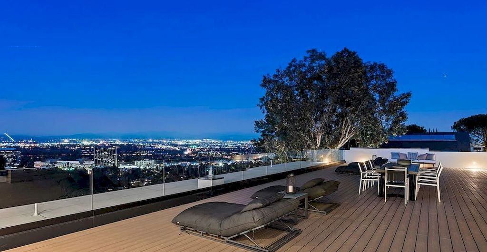
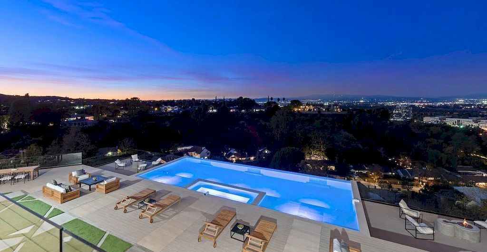
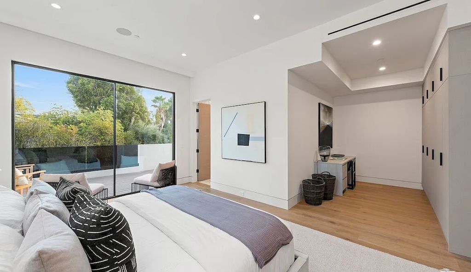
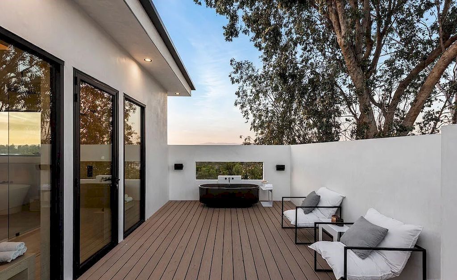
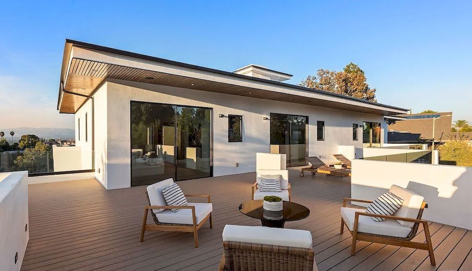
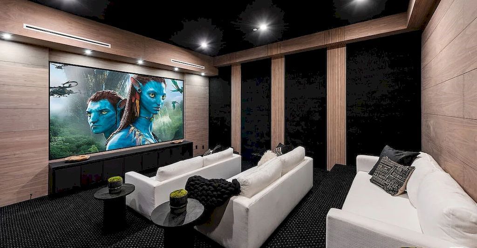
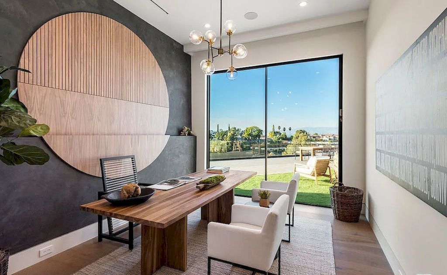
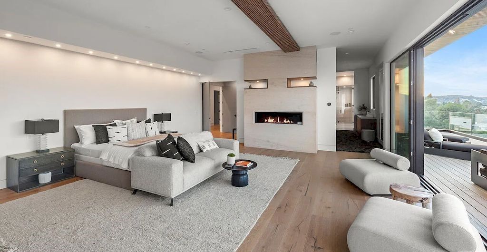
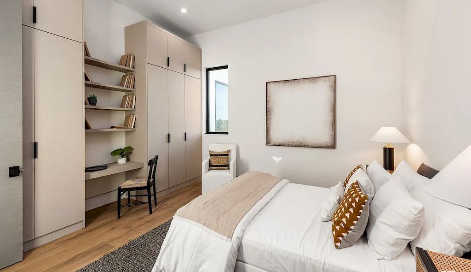
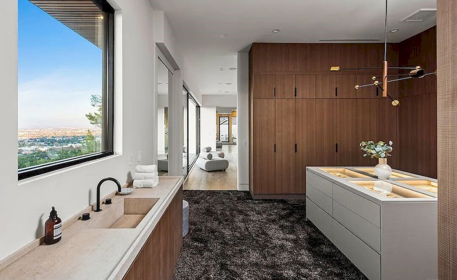
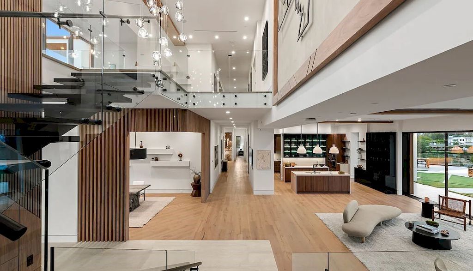
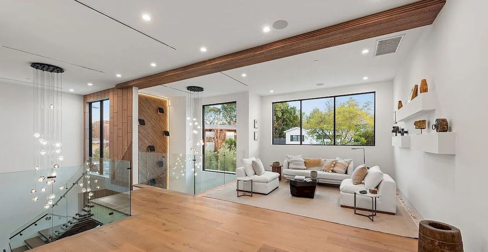
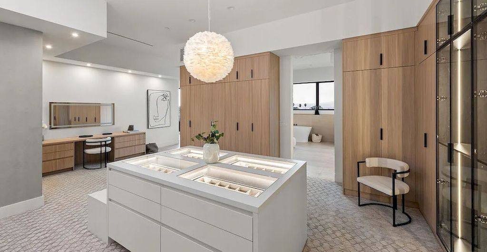
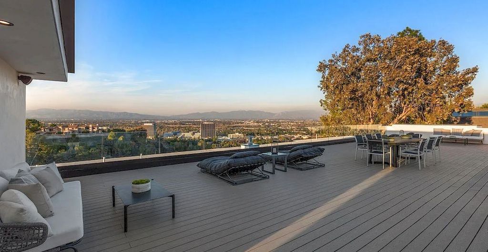
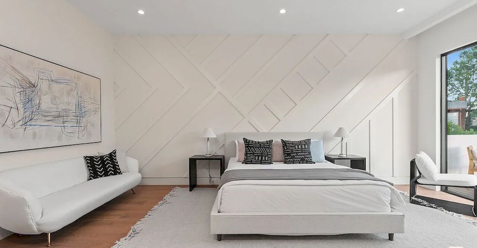
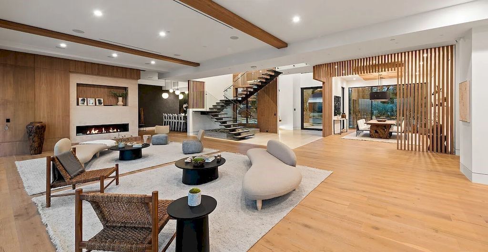
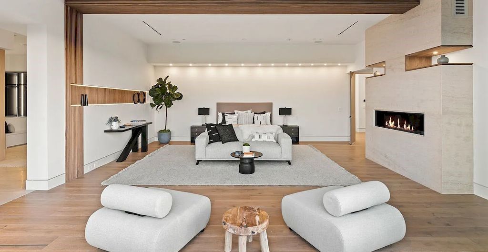
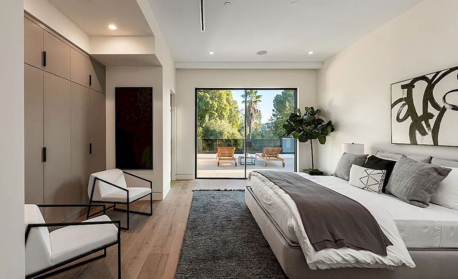
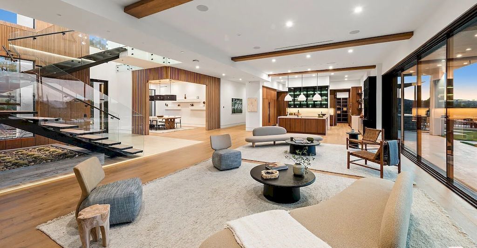
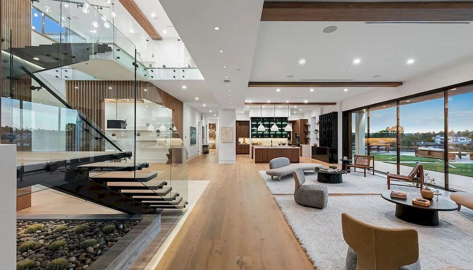
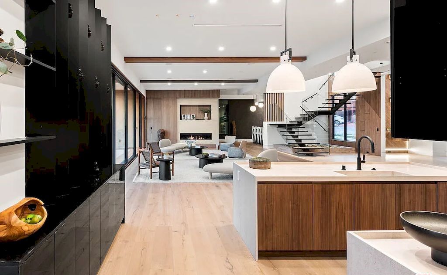
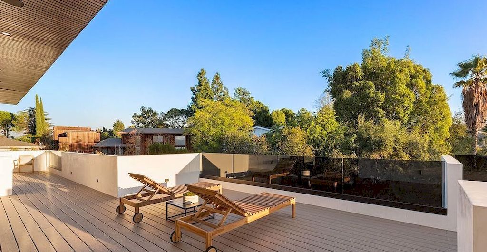
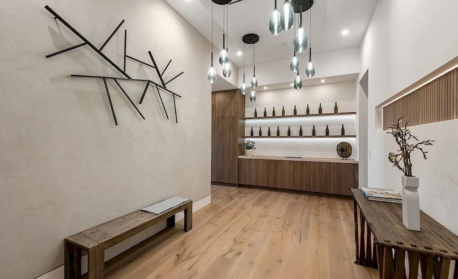
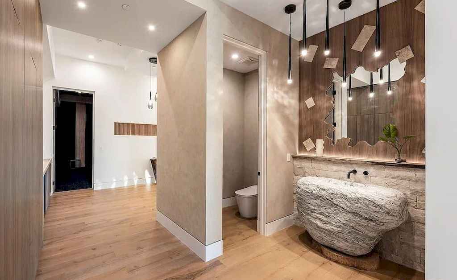
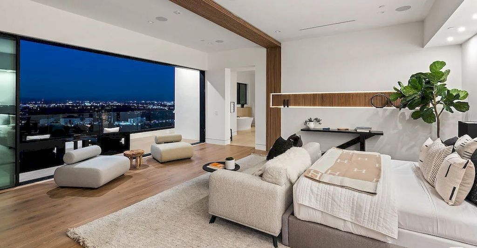
Photos provided by Joshua Altman at Douglas Elliman of California, Inc & Guy Azar at The Agency.
Property Description
Set on a quiet cul-de-sac street in the prestigious Royal Oaks of Encino sits this 2022 new construction estate with breathtaking panoramic views of San Fernando Valley and its surrounding cities. Showcasing ~11,500sf of exquisite detail and refined finishes, this 7-bedroom, 9.5-bathroom estate is truly one-of-a-kind. Enter through the 10ft glass front door and revel in the bright, natural light illuminated by the floor to ceiling, 40-ft wide glass motorized doors, creating the desired indoor/outdoor flow. The main level hosts a spacious living area with dual see-through fireplace, bar/lounge, an office, home theater, gym, two ensuite bedrooms, and stunning gourmet chef’s kitchen with top-of-the-line Thermador appliances. Travel up the floating staircase or elevator to the remaining 4 ensuite bedrooms and spacious primary suite. Live in luxury with this primary suite that includes a spa-like bathroom with dual vanities, his and Hers’ shower with rainfall showerhead, a private sundeck off the shower with a sitting tub overlooking the spectacular views and dual showroom style walk-in closets. Take in the almost one acre of land and sweeping views from more than 2,000sf of roof top deck. Perfect for entertaining, the backyard includes an infinity pool built on caissons, a spa, and an outdoor concrete BBQ station with roof cover. Additional features in this home include engineering oak flooring, onyx stone, and limestone throughout. Not to be overlooked is the 3-car garage with option for lifts and an indoor garage with glass enclosure to show off your finest car. This is a property that you do not want to miss!
Property Features
- Bedrooms: 7
- Full Bathrooms: 9
- Half Bathrooms: 1
- Living Area: 11,500 Sqft
- Fireplaces: Yes
- Elevator: Yes
- Lot Size: 0.83 Acres
- Parking Spaces: 8
- Garage Spaces: 3
- Stories: 2
- Year Built: 2022
- Year Renovated: –
Property Price History
| Date | Event | Price | Price/Sq Ft | Source |
|---|---|---|---|---|
| 01/05/2023 | Listed | $14,995,000 | $1,304 | CLAW |
| 04/15/2021 | Listing removed | $4,495,000 | $904 | CRISNET |
| 04/08/2021 | Listing removed | $3,995,000 | $803 | CRISNET |
| 02/09/2021 | Listed | $3,995,000 | $803 | CRISNET |
| 06/22/2020 | Listing removed | $9,999 | $2 | CRISNET |
| 05/22/2020 | Listed for rent | $9,999 | $2 | CRISNET |
| 05/21/2020 | Listing removed | – | – | CRISNET |
| 05/18/2020 | Listed for rent | $9,999 | $2 | CRISNET |
| 05/16/2020 | Listing removed | – | – | CRISNET |
| 05/15/2020 | Listed for rent | $9,999 | $2 | CRISNET |
| 05/13/2020 | Listing removed | – | – | CRISNET |
| 05/12/2020 | Listed for rent | $13,995 | $3 | CRISNET |
| 05/10/2020 | Listing removed | – | – | CRISNET |
| 05/06/2020 | Listed for rent | $13,995 | $3 | CRISNET |
| 05/04/2020 | Listing removed | – | – | CRISNET |
| 04/27/2020 | Listed for rent | $13,995 | $3 | CRISNET |
| 04/26/2020 | Listing removed | – | – | CRISNET |
| 04/16/2020 | Listed for rent | $13,995 | $3 | CRISNET |
| 04/14/2020 | Listing removed | – | – | CRISNET |
| 04/13/2020 | Listed for rent | $13,995 | $3 | CRISNET |
| 04/12/2020 | Listing removed | – | – | CRISNET |
| 04/06/2020 | Listed for rent | $13,995 | $3 | CRISNET |
| 04/03/2020 | Listing removed | – | – | CRISNET |
| 03/27/2020 | Listed for rent | $13,995 | $3 | CRISNET |
| 02/20/2020 | Sold | $3,260,000 | $655 | CRISNET |
| 05/17/2006 | Sold | $2,075,000 | $417 | Public Record |
| 05/01/1989 | Sold | $1,275,000 | $256 | Public Record |
| 06/13/1986 | Sold | $550,000 | $111 | Public Record |
Property Reference
On Press, Media, Blog
- Robb Report Real Estate
- Luxury Houses
- Global Mansion
- Others: Architectural Digest | Dwell
Contact Joshua Altman at Douglas Elliman of California, Inc, Phone: 310-819-3250 & Guy Azar at The Agency, Phone: 818-379-7786 for more information. See the LISTING here.
Reminder: Above information of the property might be changed, updated, revised and it may not be on sale at the time you are reading this article. Please check current status of the property at links on Real Estate Platforms that are listed above.