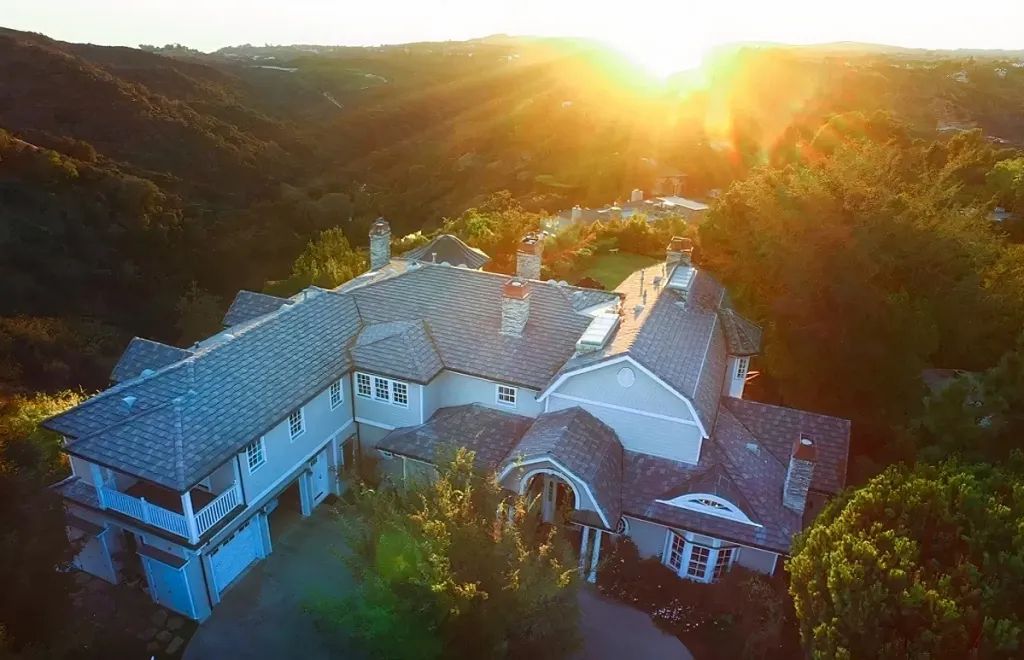
Actress and entrepreneur Jessica Alba resides in an $11.5 million Beverly Hills estate that epitomizes the blend of modern sophistication and cozy family living. This meticulously curated home, spanning 8,829 square feet, offers seven bedrooms, nine bathrooms, and a seamless connection between its luxurious interiors and tranquil outdoor spaces. It is a haven designed not just for comfort but also for elegance and warmth, reflecting Alba’s flair for creating a sanctuary that is both inviting and stylish.

An Exterior of Timeless Elegance
The two-story home greets visitors with its classic design, warm beige tones, and stone accents glowing under the California sun. The front of the house features a charming second-story balcony above a pristine white garage, framed by mature trees that provide privacy and a serene ambiance. The surrounding greenery enhances the property’s inviting warmth, creating a tranquil escape from the bustle of Los Angeles.
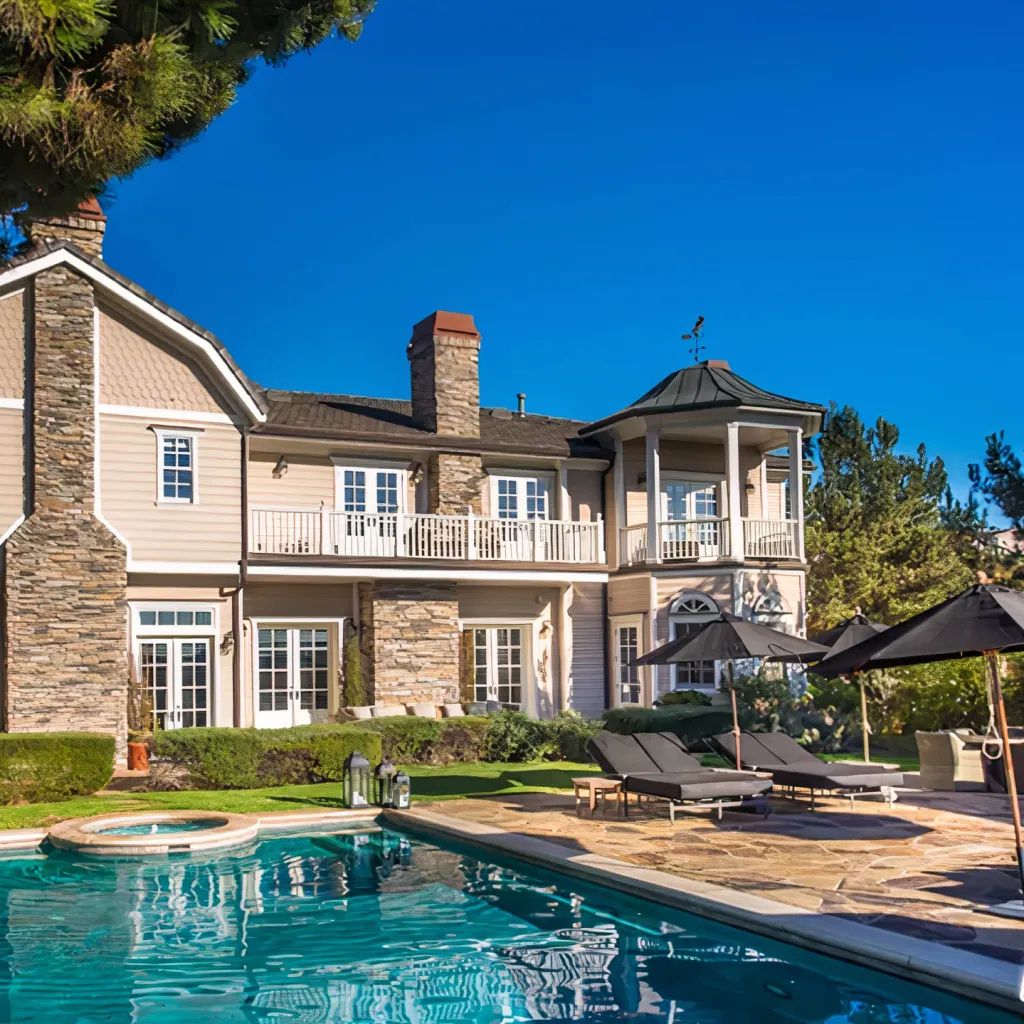
In the backyard, a large swimming pool glistens in the golden hour light, complemented by plush seating and spaces for outdoor relaxation. A playful children’s slide adds a family-friendly touch to the luxurious setting, while the garden gently slopes toward breathtaking views of rolling hills and vibrant sunsets.
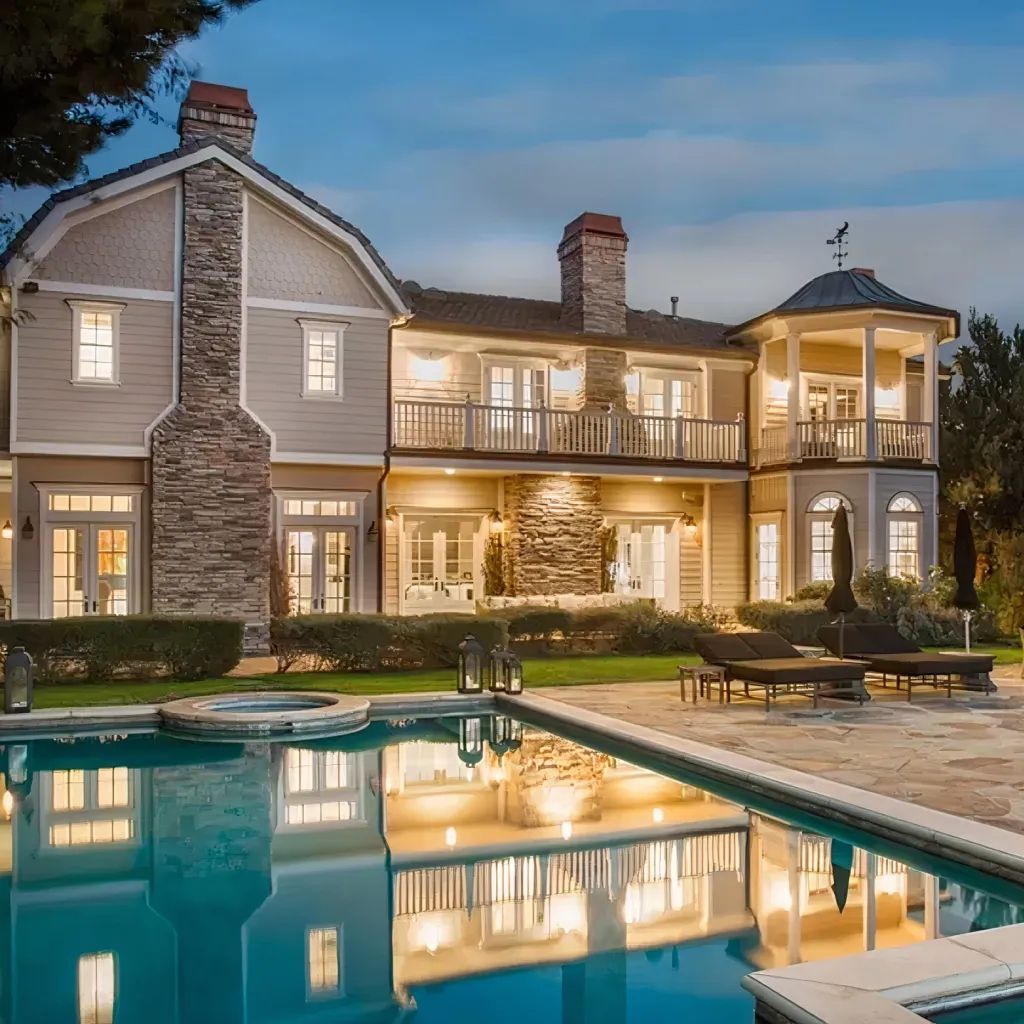
Elegant Interiors with a Cozy Charm
Inside, the home is a showcase of modern chic balanced with familial comfort. The inviting family room, painted in navy-blue tones, features a generous leather sectional, warm wooden accents, and vibrant artwork, creating a cozy atmosphere perfect for socializing or unwinding. Large windows throughout the house flood the interiors with natural light, framing serene views of lush greenery.
The kitchen serves as a focal point, with expansive white cabinetry, arched windows, and a central island beneath an ornate chandelier. A sunlit dining nook adjacent to the kitchen offers a bright, welcoming space for family meals, while the elegant dining room, with its dark-toned table and natural light, provides the perfect setting for intimate gatherings.
The living room exudes relaxation, with plush armchairs, a well-stocked bookshelf, and large windows inviting the tranquility of the outdoors inside. Each room has been thoughtfully designed to balance functionality with style, ensuring every corner of the home feels both luxurious and lived-in.
A Sanctuary of Serenity
The bedrooms are serene retreats, each designed to reflect Jessica Alba’s attention to comfort and elegance. One sunlit bedroom opens to a balcony through French doors, offering expansive views of the lush surroundings. The master suite combines luxury and practicality, featuring a large bed, a warming fireplace, and a dedicated workspace. French doors lead to a private balcony, making it a true retreat within the home.
Bathrooms in the home are equally luxurious, with rich wooden cabinetry, elegant chandeliers, and expansive tubs that invite relaxation. These spaces are designed to be both functional and indulgent, embodying the essence of Alba’s approach to home living.
Tranquil Outdoor Living
The outdoor areas of the home are as thoughtfully designed as the interiors. The pool area, framed by lush greenery, becomes a focal point for both daytime leisure and evening gatherings. A wicker chair on the garden lawn invites quiet moments of reflection, while parasols and plush seating create a comfortable space for entertaining. The entire property blends luxury with an inviting charm, making it the ideal space for family life.
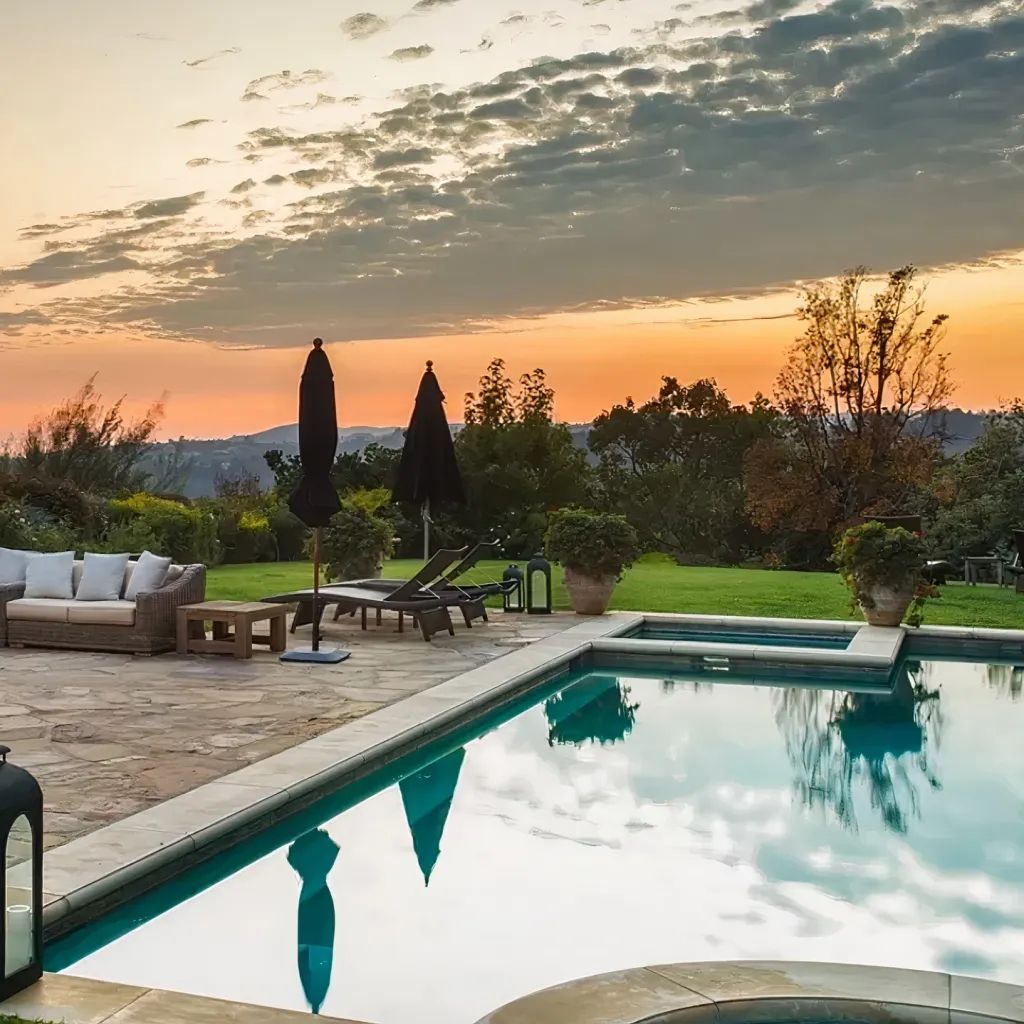
A Reflection of Jessica Alba’s Style
Jessica Alba’s Beverly Hills mansion is more than a residence—it is a statement of her commitment to creating a harmonious space that merges elegance with family-oriented living. From the chic interiors to the serene outdoor spaces, the home perfectly encapsulates her taste for modern sophistication and comfort.
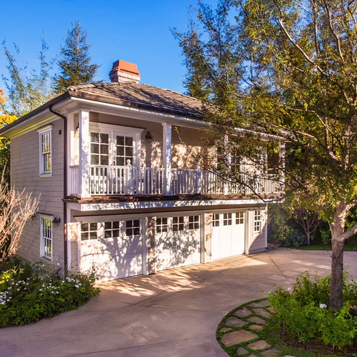
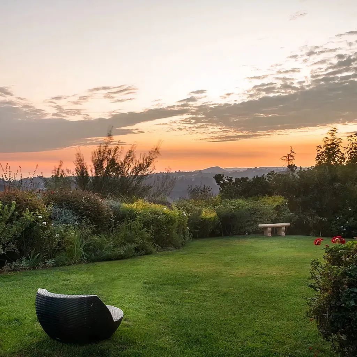
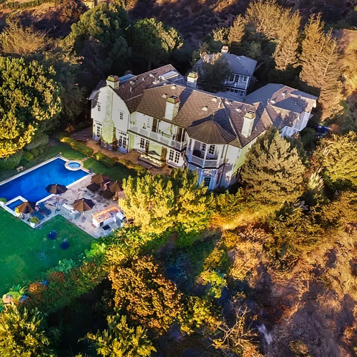
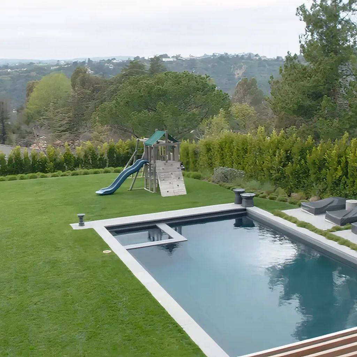
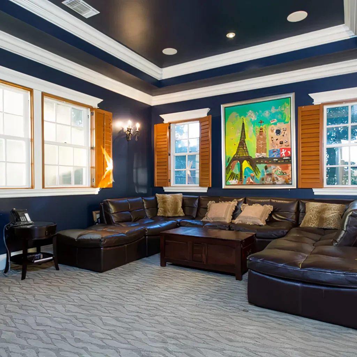
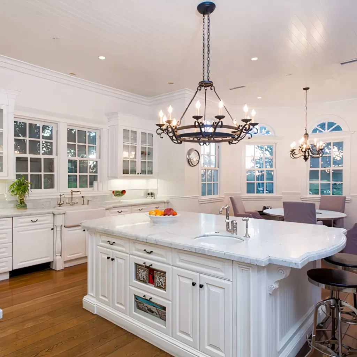
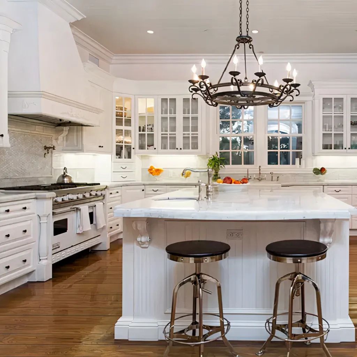
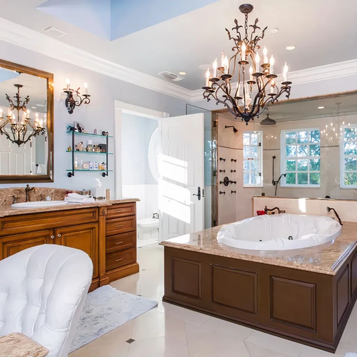
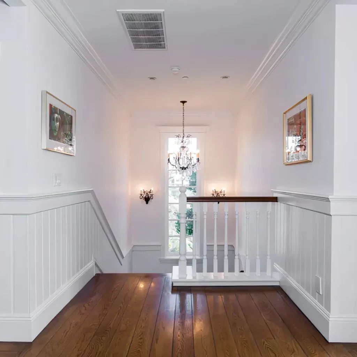
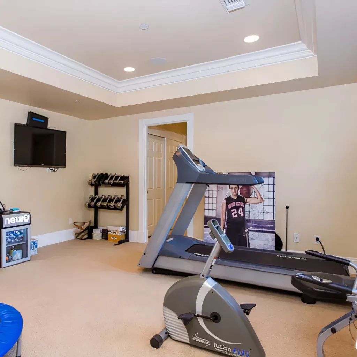
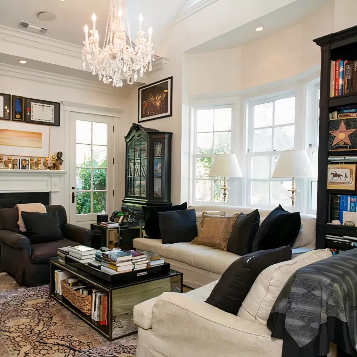
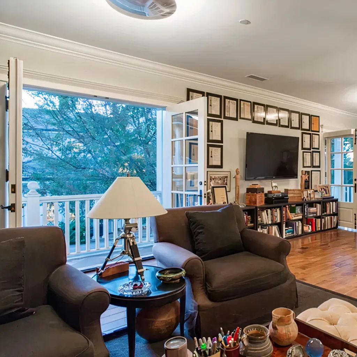
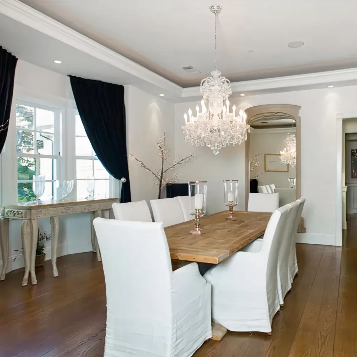
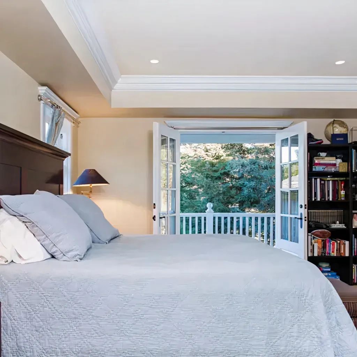
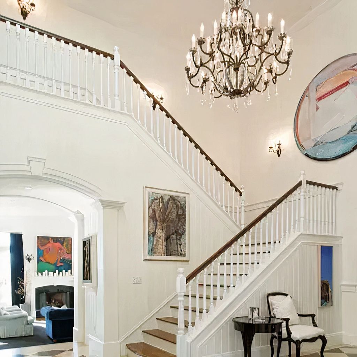
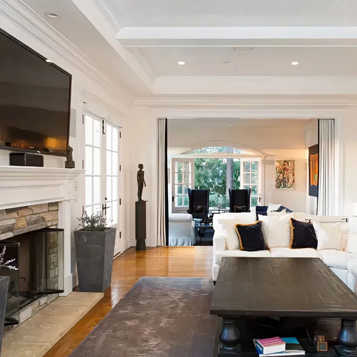
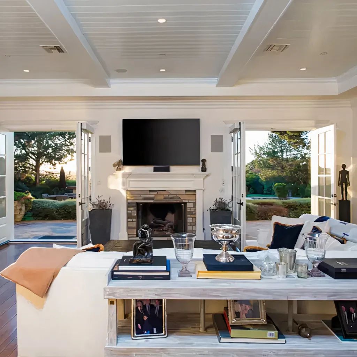
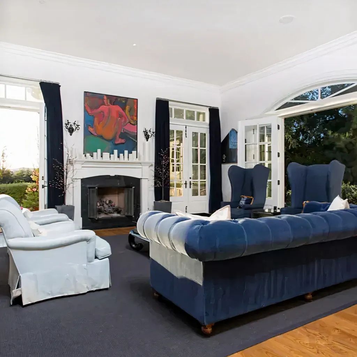
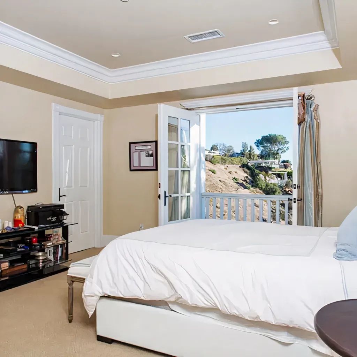
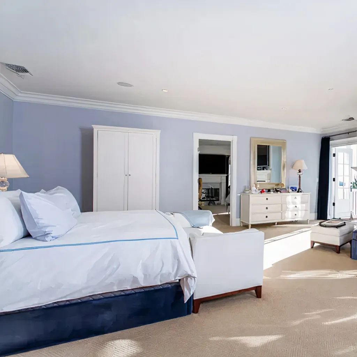
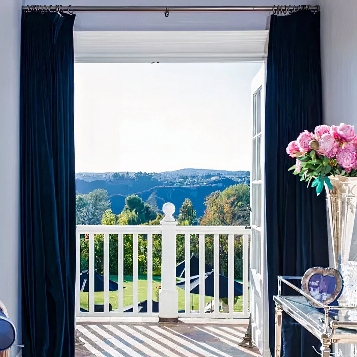
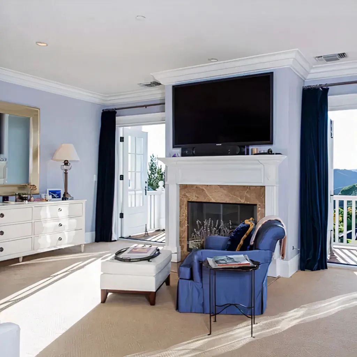
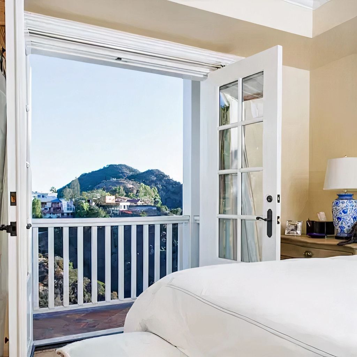
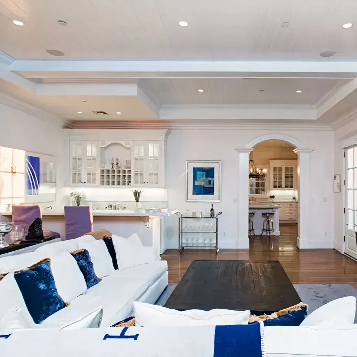
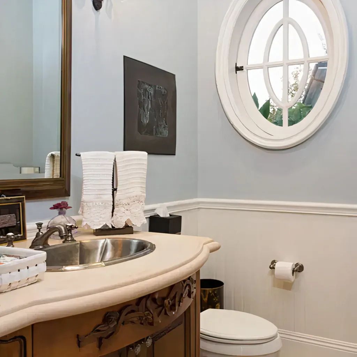
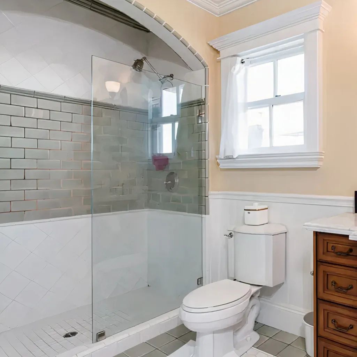
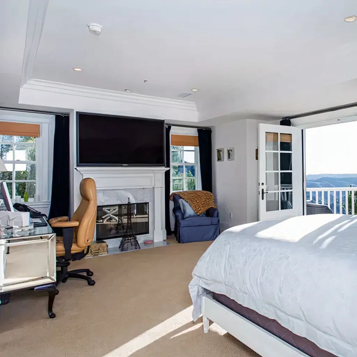
2 thoughts on “Jessica Alba’s $11.5 Million Beverly Hills Mansion: A Harmonious Family Retreat”
Comments are closed.