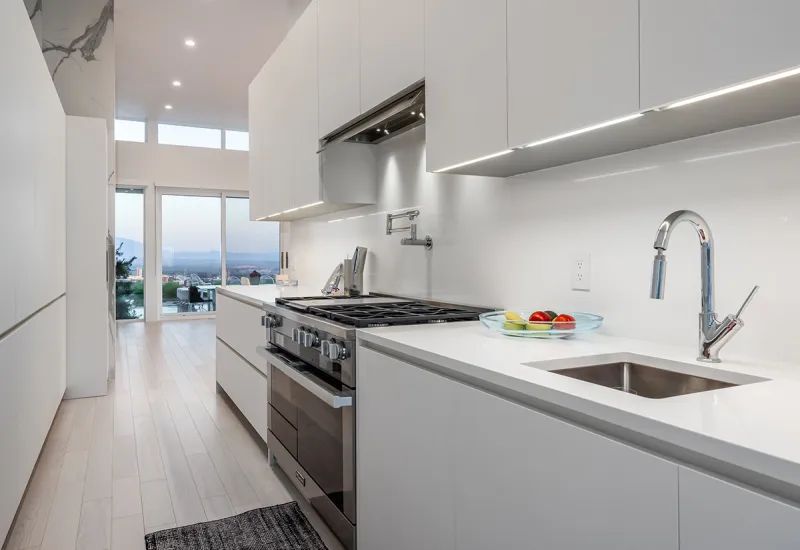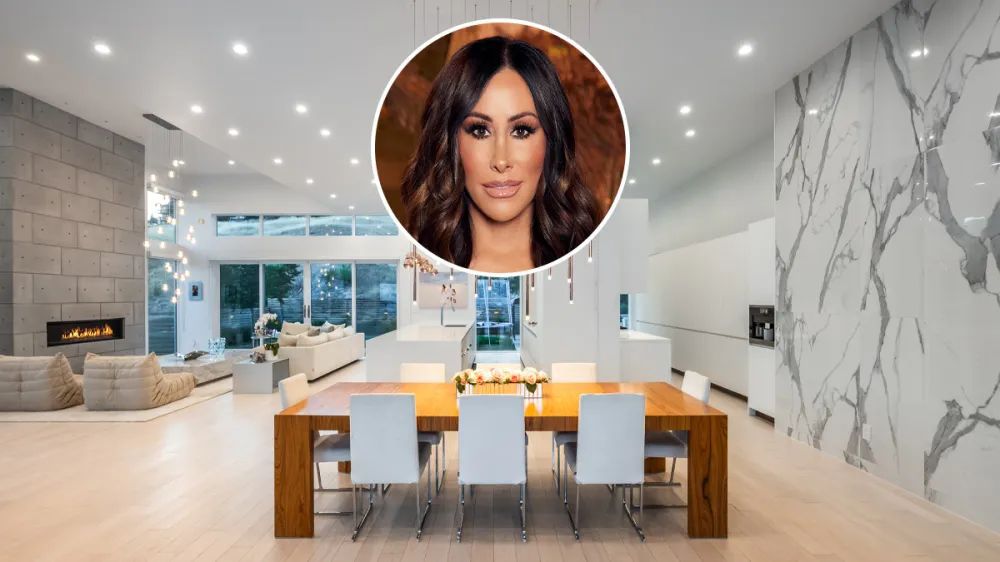
As Season 5 of The Real Housewives of Salt Lake City kicks off on Bravo, cast member Angie Katsanevas has listed her modern Utah home for $4.5 million. She and her husband, Shawn Trujillo, are selling the residence through Dorthy Androulidakis of Summit Sotheby’s International Realty.
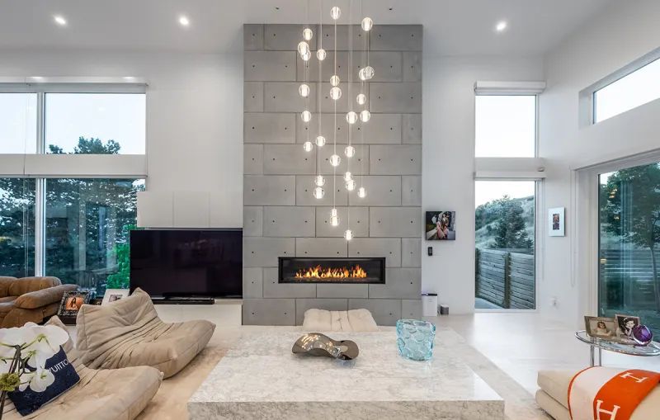
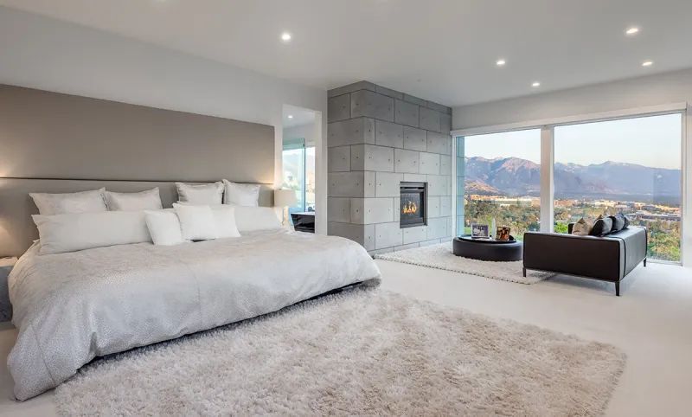

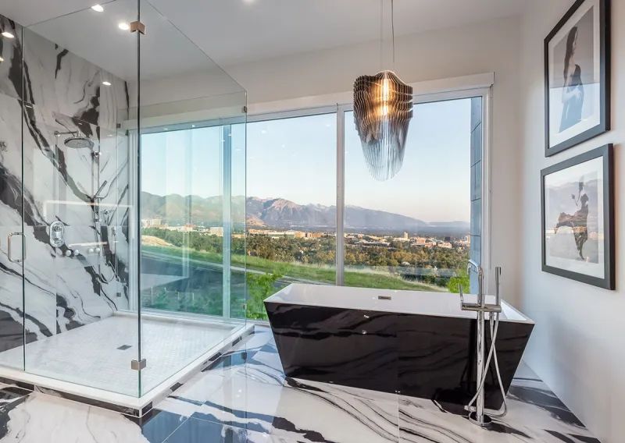
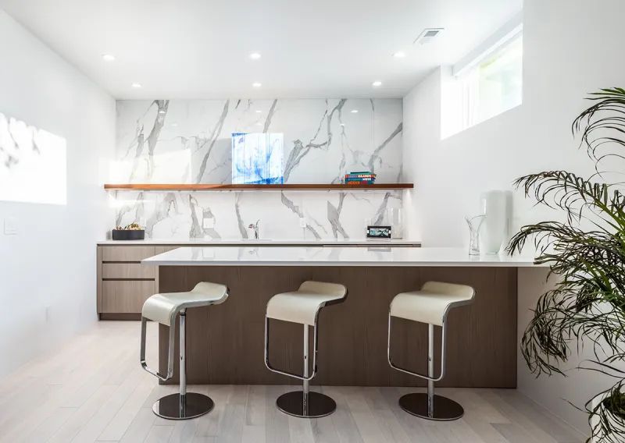
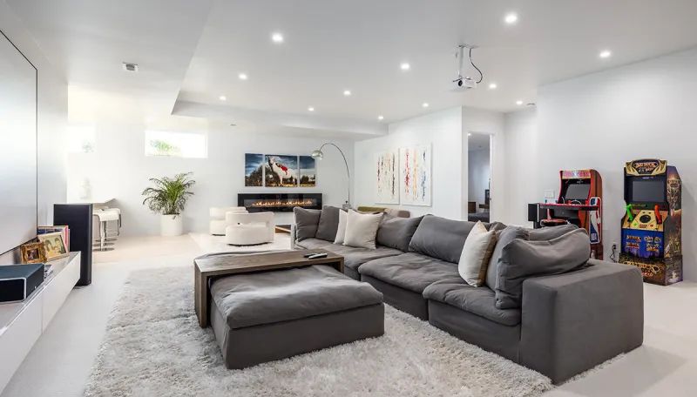
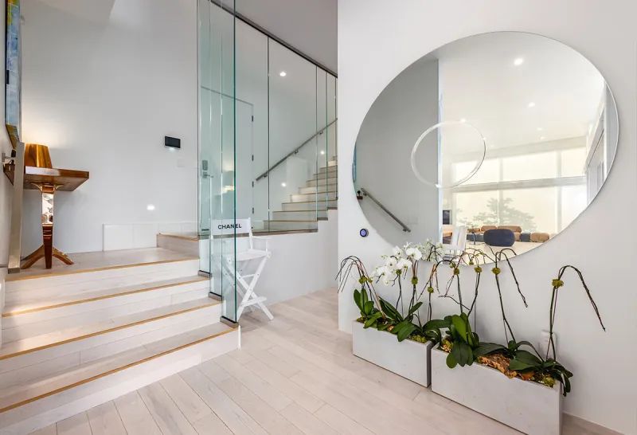
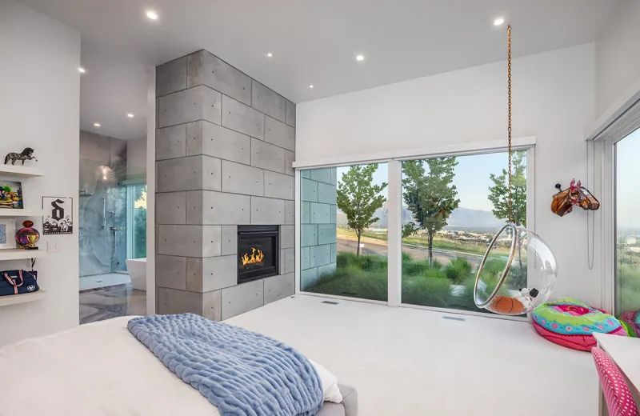
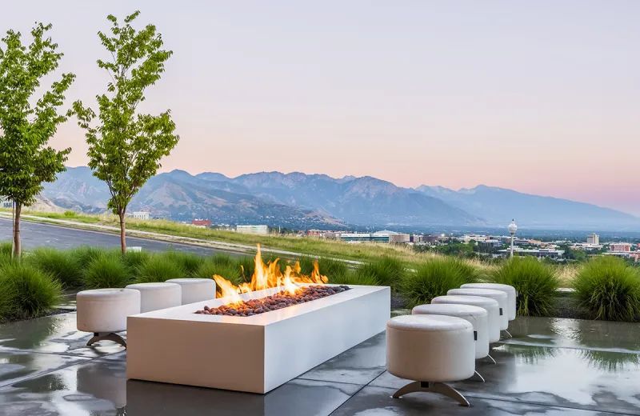
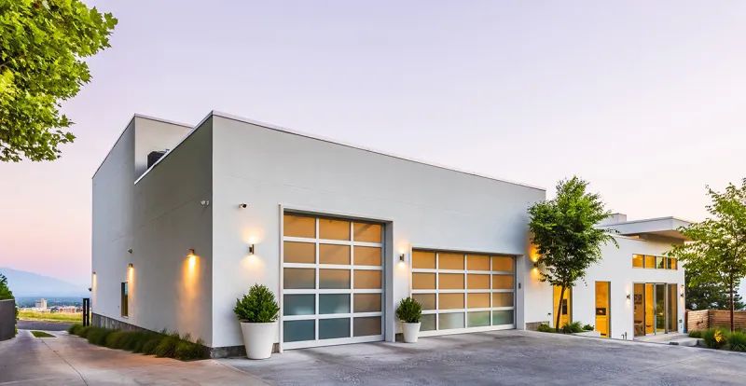
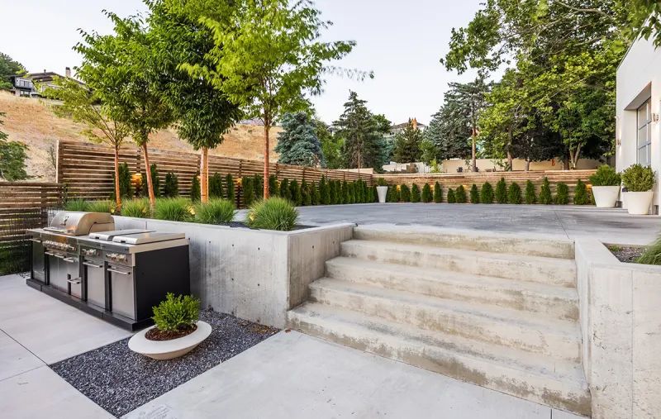
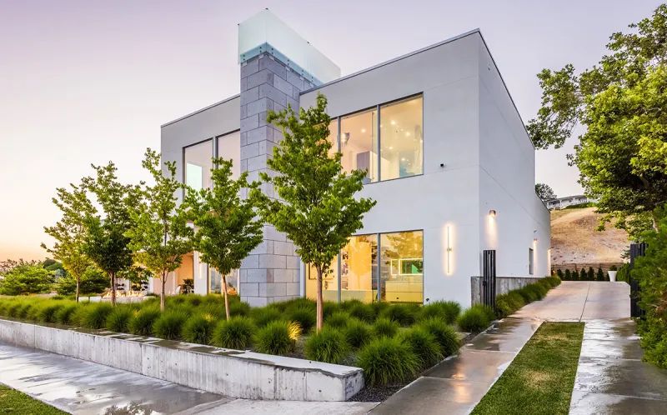
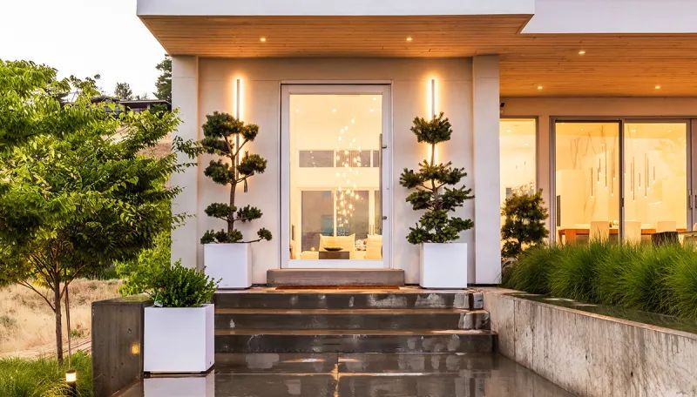
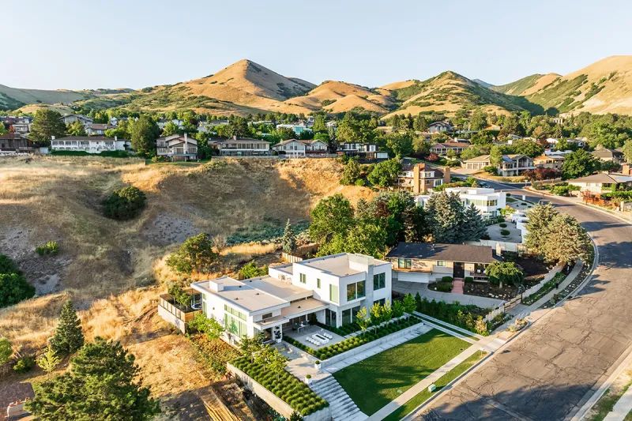
The couple, owners of multiple beauty salons across three states, purchased the property in 2020 shortly after its completion. Nestled on a hillside in the upscale Upper Avenues neighborhood, the striking all-white structure features four bedrooms and four bathrooms within over 6,300 square feet of living space. The home boasts ash-toned hardwood floors, high ceilings, designer light fixtures, and expansive glass walls that frame stunning views of the surrounding mountains and valleys.
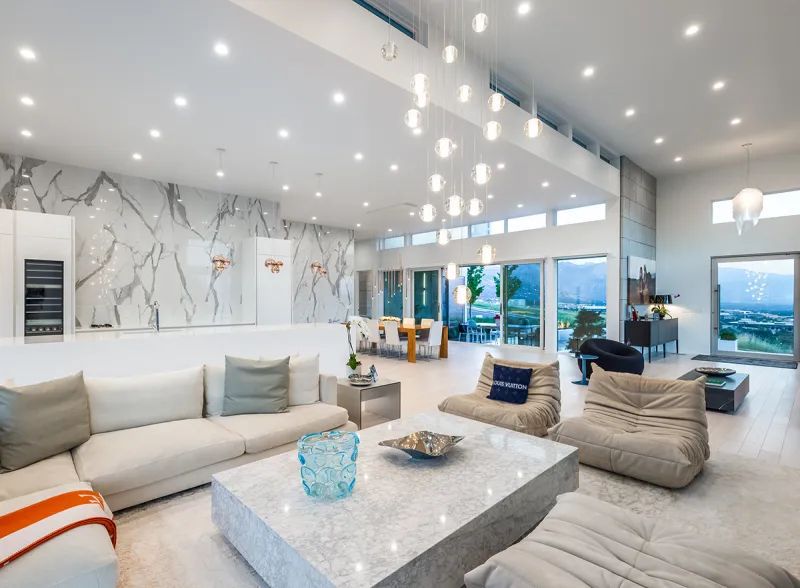
Highlights of the main level include a spacious open-concept great room centered around a show kitchen equipped with custom cabinetry, a 16-foot island, Miele appliances, and a hidden prep kitchen. The adjacent dining area has sliding glass doors that open to a front patio with a covered entertaining area and a lounge space warmed by a gas firepit. Inside, the living room features two seating areas around a floor-to-ceiling stone fireplace.
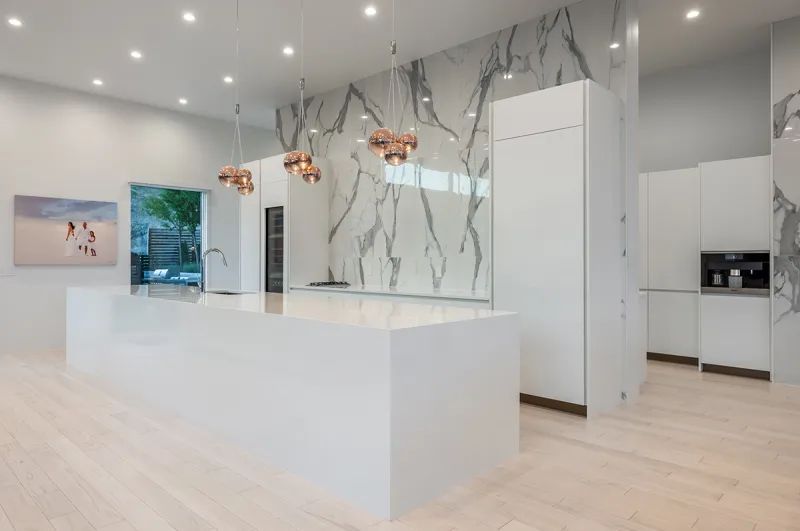
The primary suite upstairs includes a cozy fireside lounge, two walk-in closets, and a luxurious marble bath with dual vanities, an ebony soaking tub, and a glass-enclosed shower. The entertainment-ready lower level features a family room with a linear fireplace and a wet bar. The property also offers a gated driveway leading to a three-car garage and a backyard barbecue station surrounded by a grassy lawn.
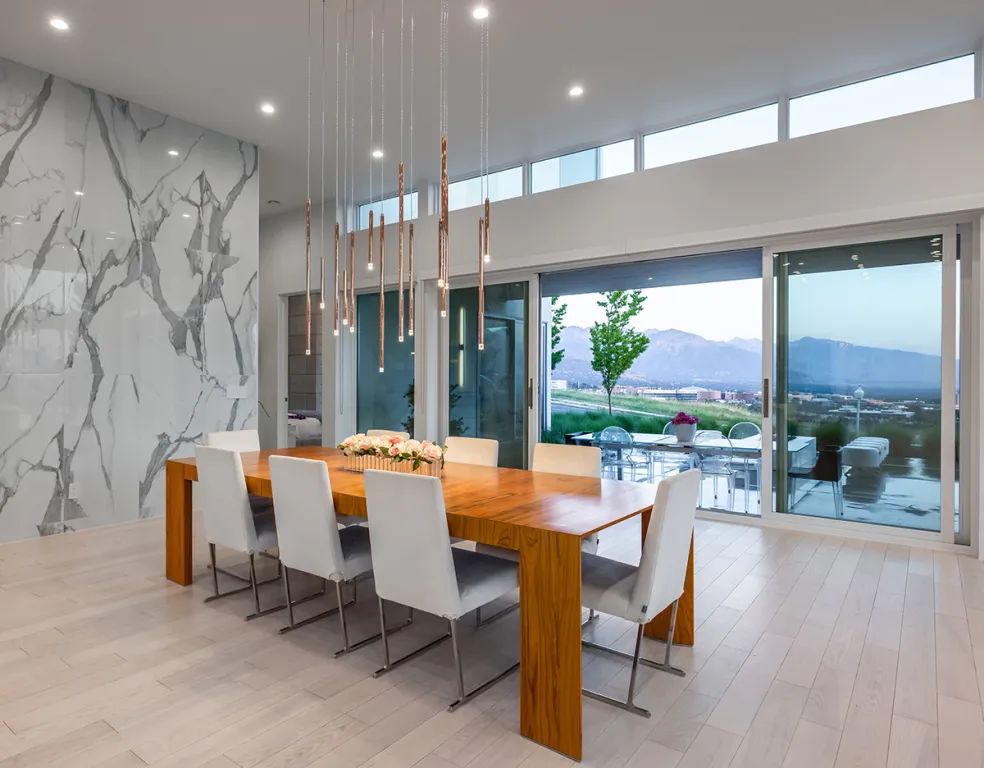
Katsanevas, who joined RHOSLC in Season 3 and became a full-time cast member in Season 4, co-founded Lunatic Fringe Salon with her husband in the late 1990s in Salt Lake City. They currently operate nine locations in Utah, Idaho, and Ohio.
