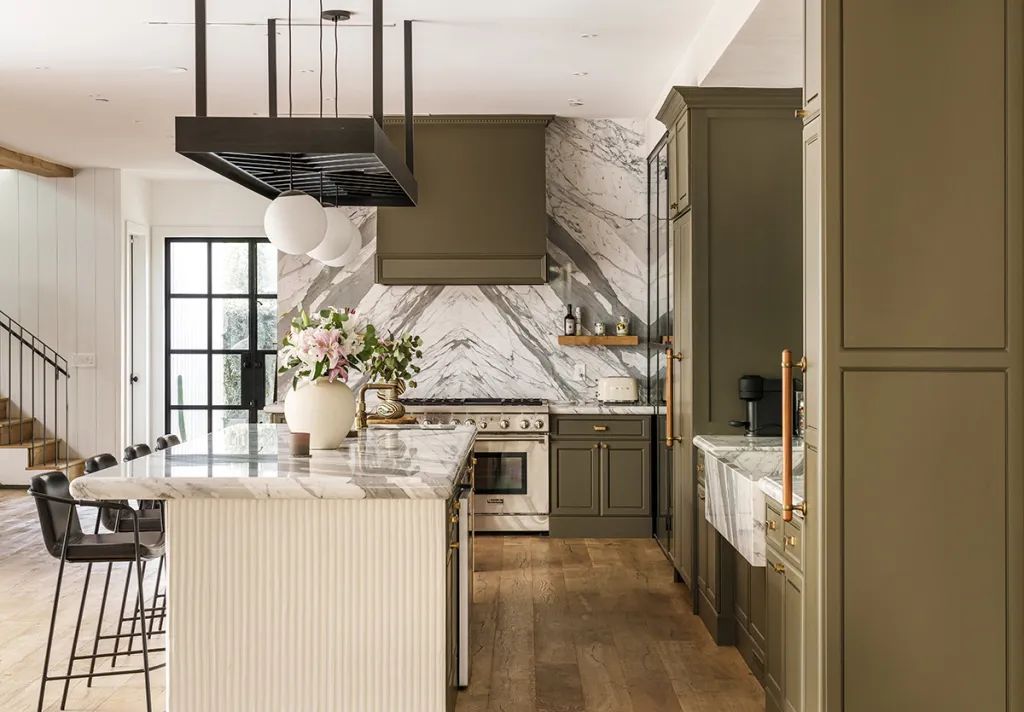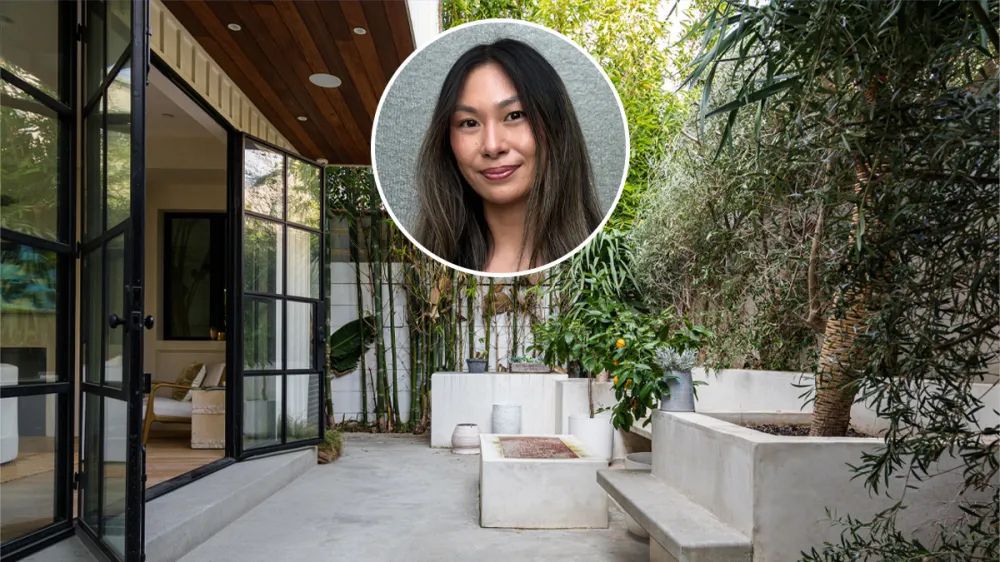
Lucy Guo’s journey has been remarkably successful since she chose to leave her computer science and human-computer interaction studies at Carnegie Mellon University in 2014 to accept a $100,000 Thiel Fellowship. Fast-forward to today, and the 29-year-old entrepreneur has become a self-made multimillionaire with three startups in Silicon Valley.
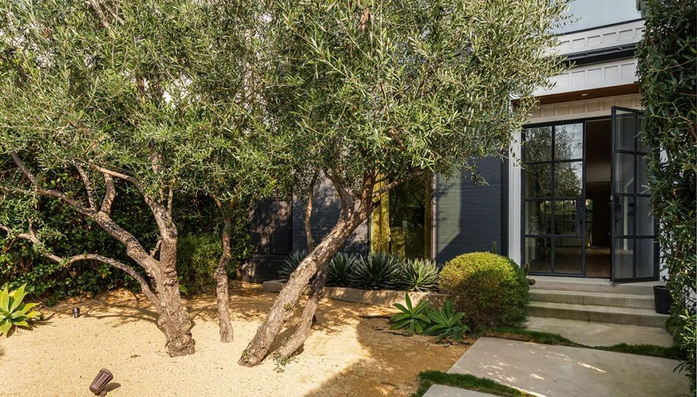
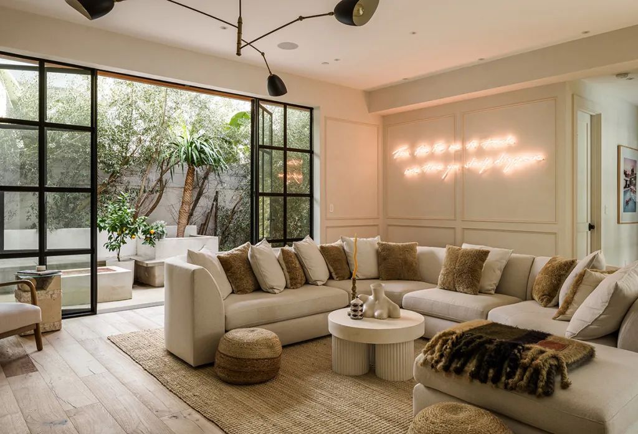
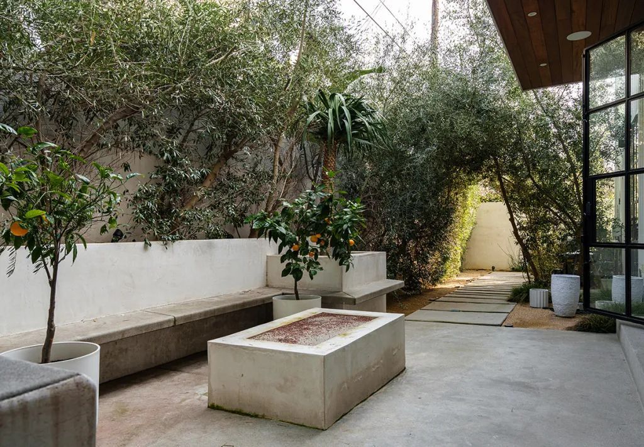
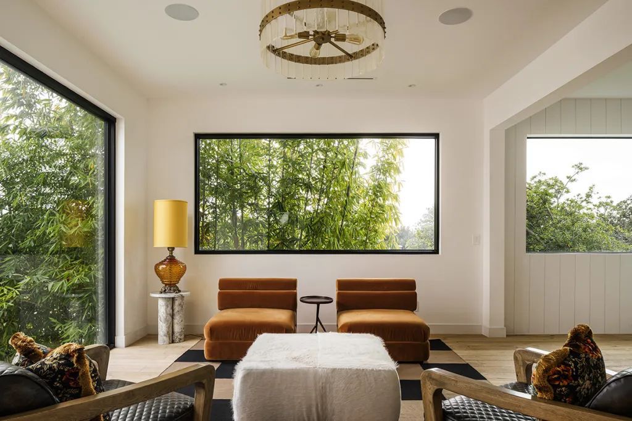
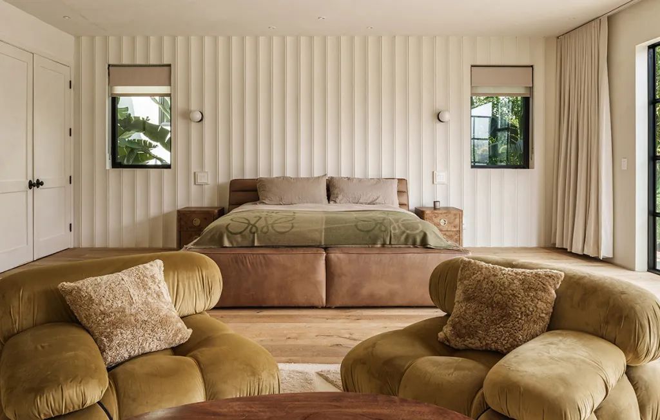
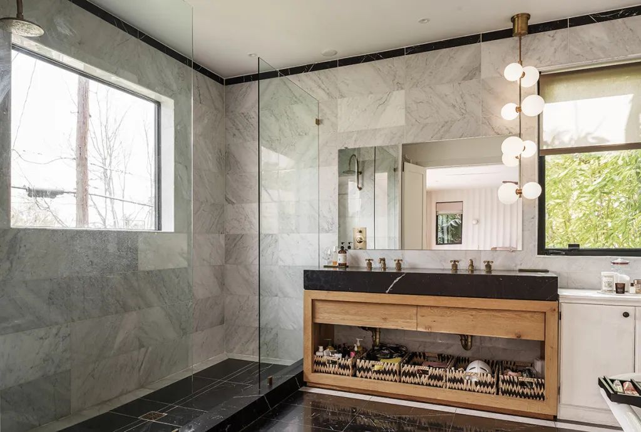
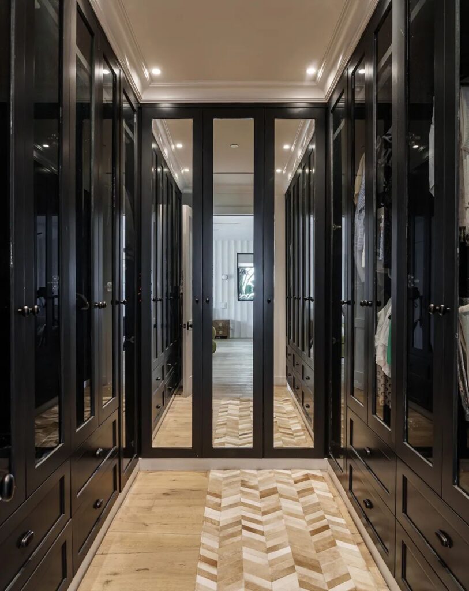
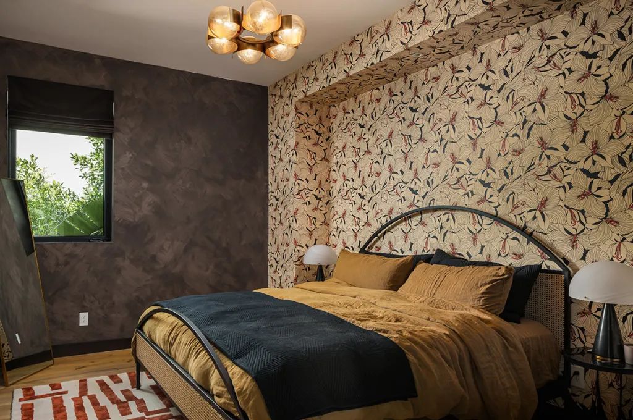
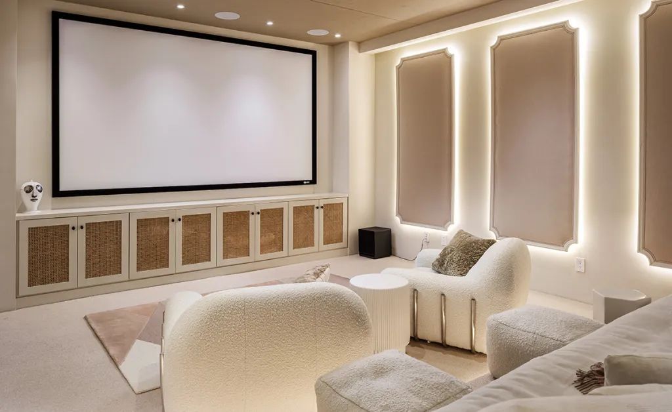
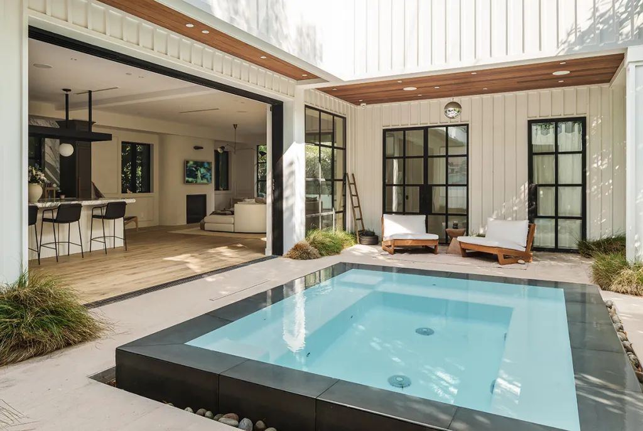
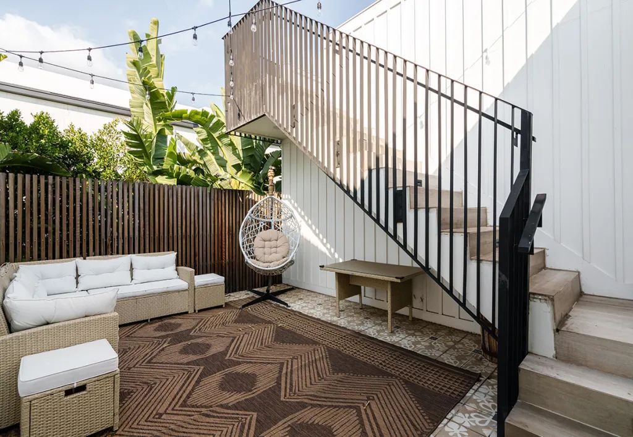
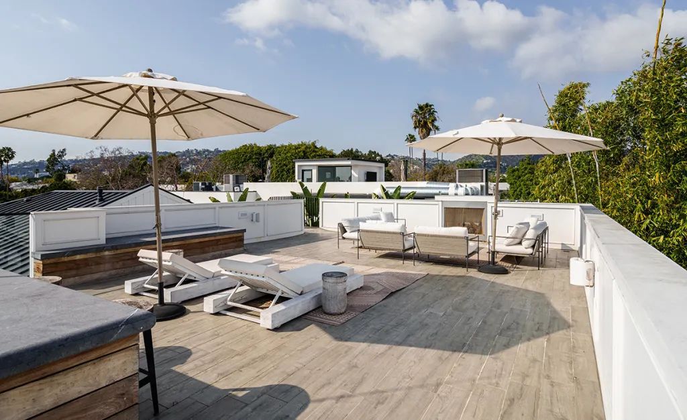
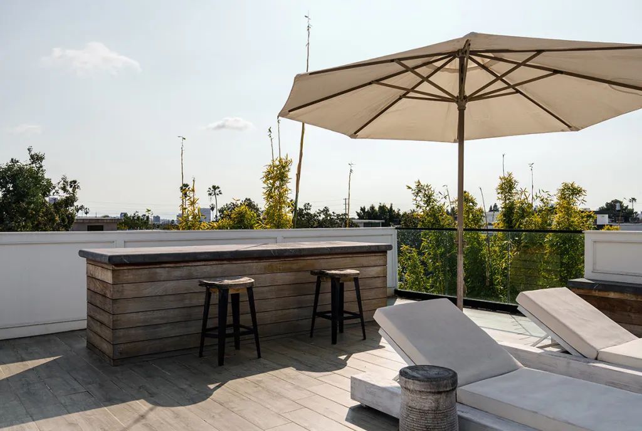
Her entrepreneurial path started early, selling Pokémon cards and teaching herself to code in elementary school. After roles as a product designer for Snapchat and Quora, she co-founded the data-labeling company Scale AI in 2016. A couple of years later, she launched Backend Capital, an early-stage venture fund, and most recently, she created Passes, a monetization platform for creators that raised $40 million earlier this year and includes notable users like Shaquille O’Neal. In August, she leased a 25,000-square-foot office space in Los Angeles and purchased a modern farmhouse-style home in the Melrose Arts District for $4.2 million—$600,000 below the asking price. This adds to her impressive real estate portfolio, which includes a $6.6 million residence in Miami’s Zaha Hadid-designed One Thousand Museum tower.
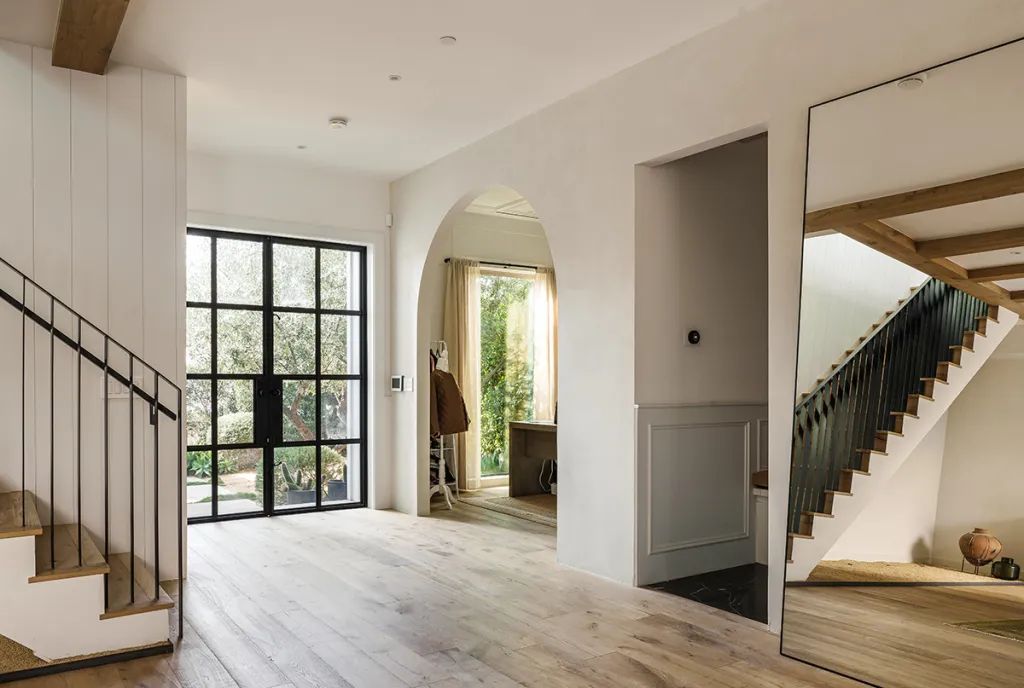
The home, built in 2019 and designed by House of Shoor, features five bedrooms and six bathrooms across 4,700 square feet, with elements like distressed French oak floors, handcrafted clay walls, and steel-framed glass doors that create a seamless indoor/outdoor experience. Set on a quarter-acre lot with a gated driveway and attached two-car garage, the property has a low-maintenance yard and a welcoming entry.
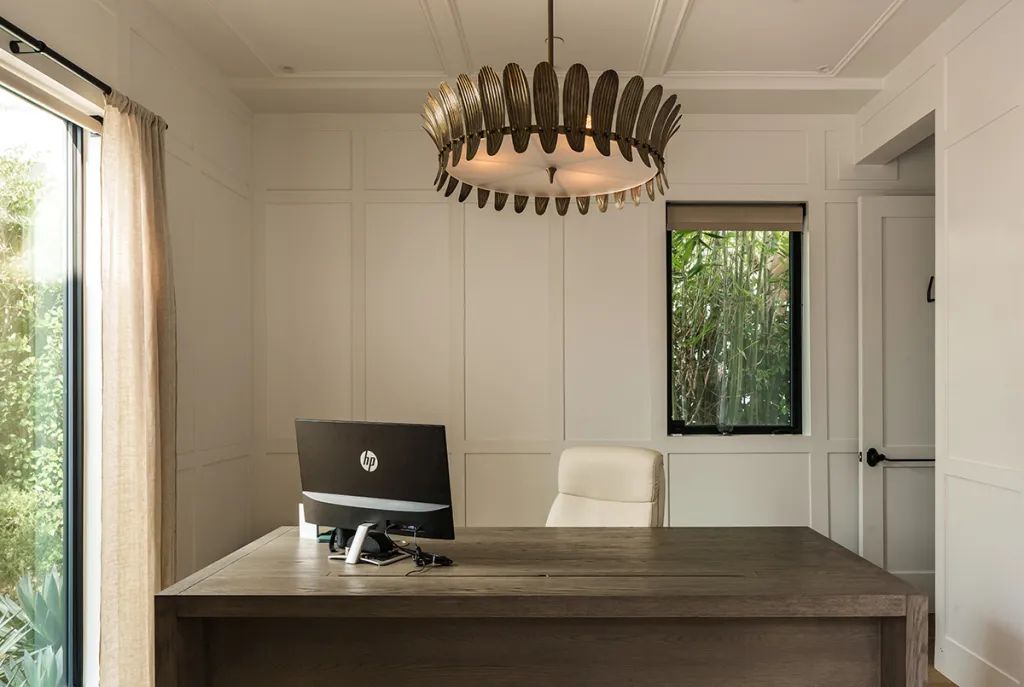
Inside, the foyer leads to an office with a full bath, a cozy dining area with a fireplace, and a gourmet kitchen with dark green cabinetry, Arabescato marble countertops, and top-notch Thermador appliances. The adjacent family room, complete with a fireplace, opens to a private patio with a firepit.
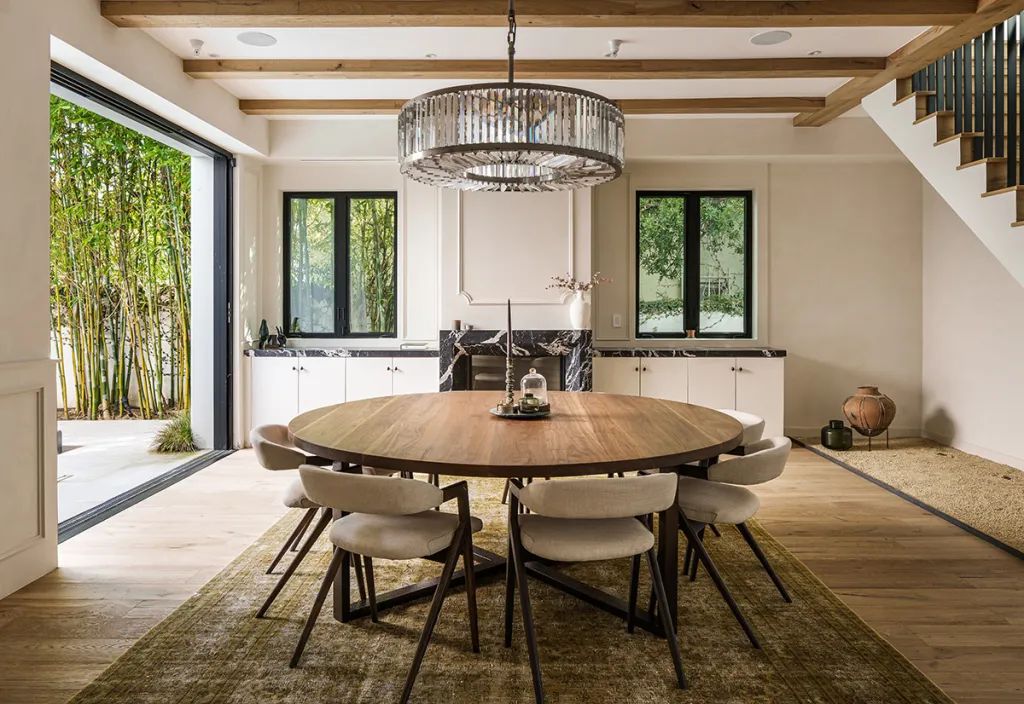
Upstairs, there’s a bar-equipped screening room and a spacious primary suite featuring a fireplace, private balcony, custom walk-in closet, and a luxurious bathroom with dual vanities and a soaking tub. The property also includes a bamboo courtyard with a dipping pool, outdoor lounging areas, and a rooftop deck offering views of the Hollywood Sign.
