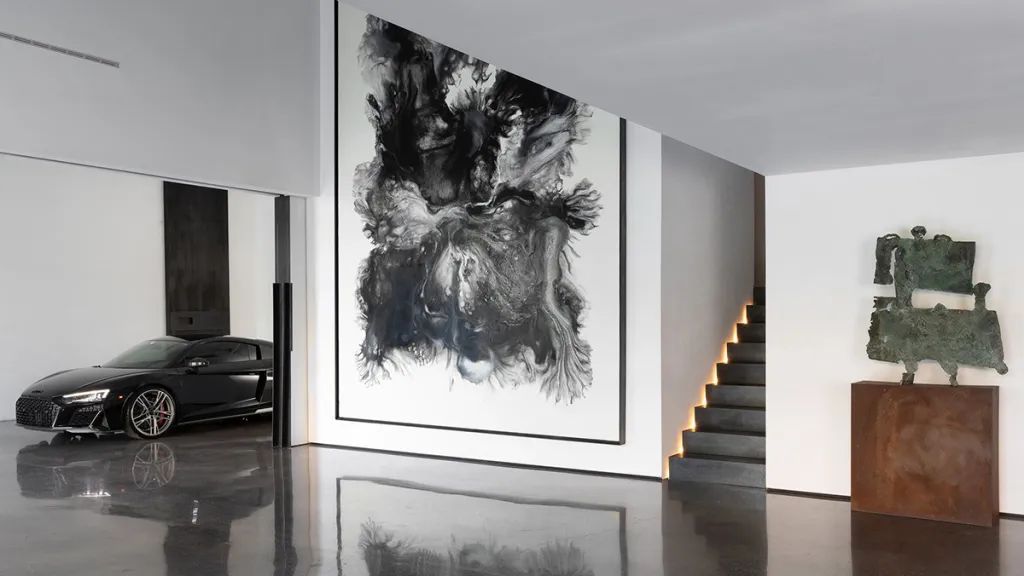
When you encounter a house designed by a pair of creative masterminds and dubbed the Batcave, you can expect an innovative blend of stylish living spaces with some captivating details. This eye-catching property in Chicago, now listed at $2.5 million, definitely lives up to that expectation.
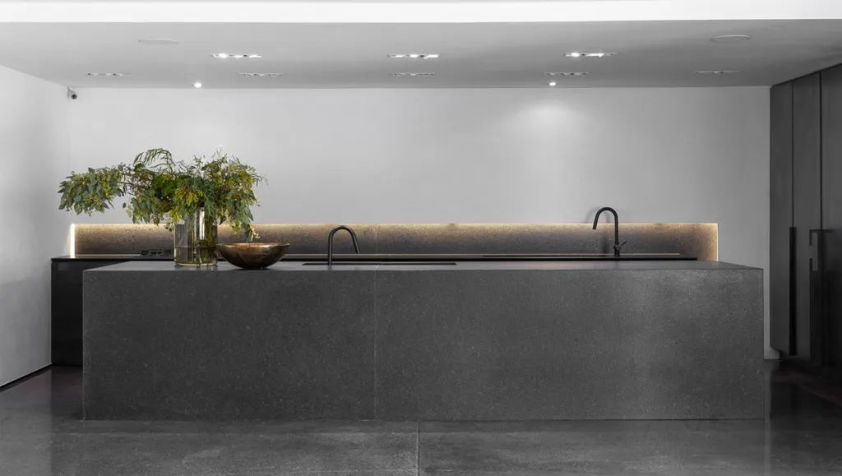
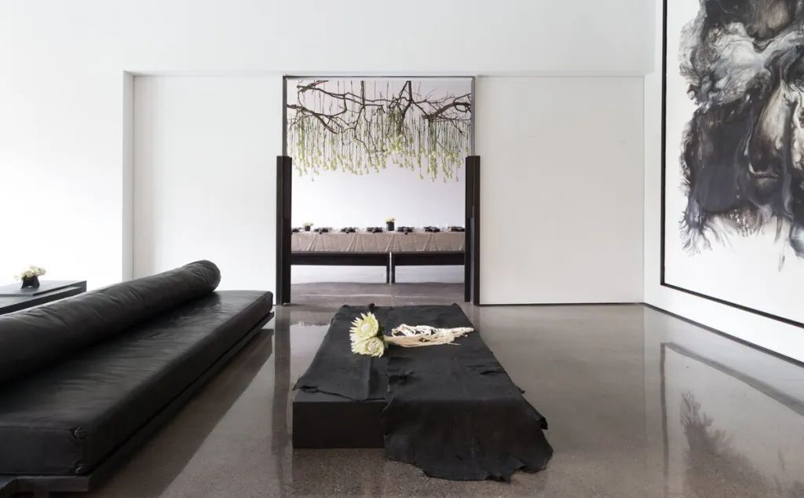
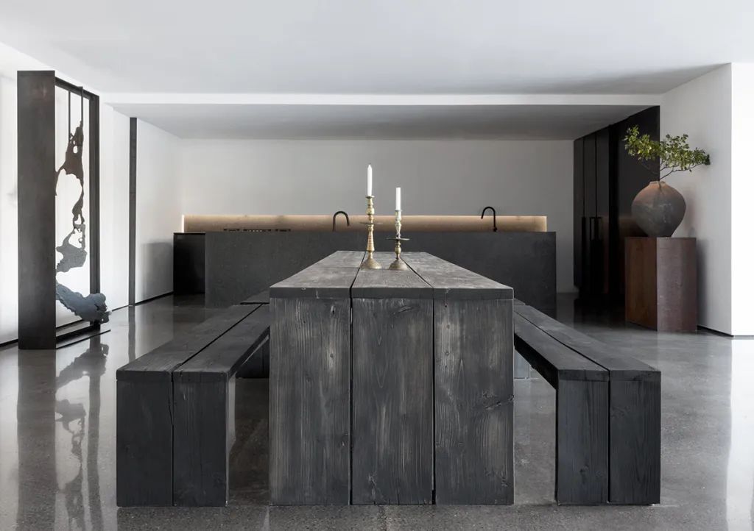
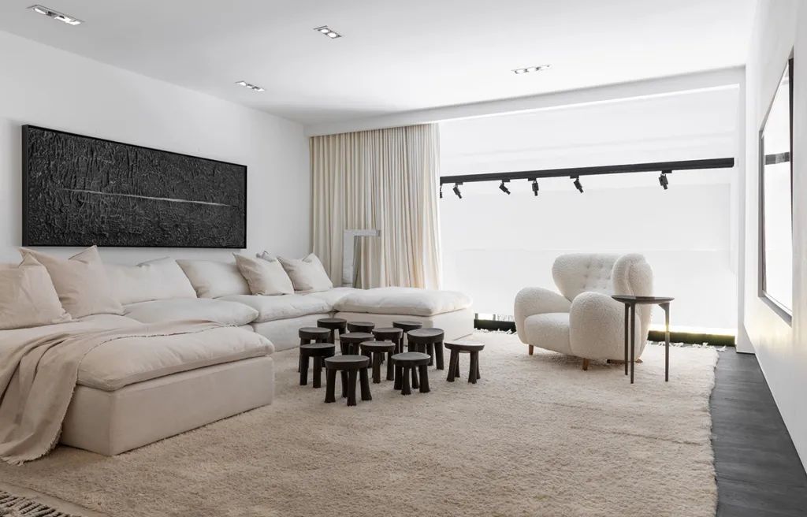
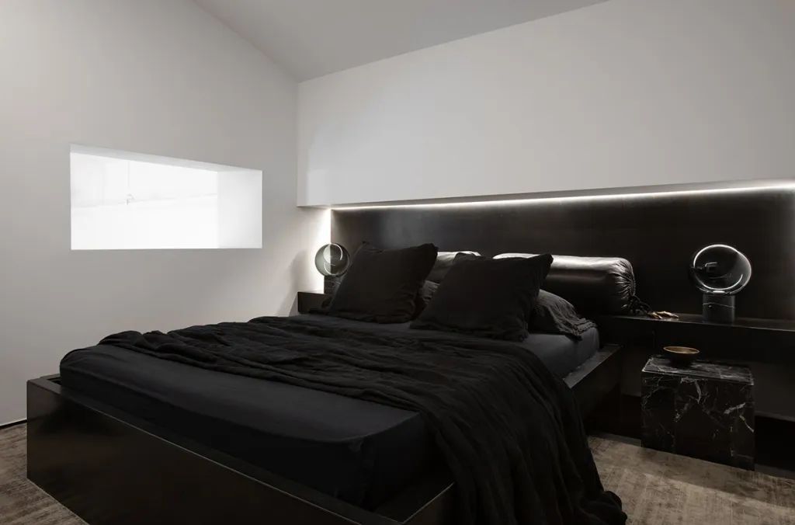
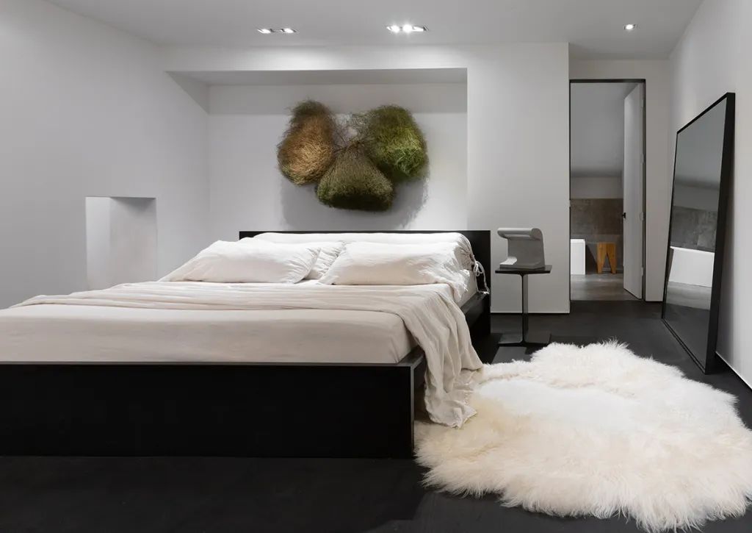
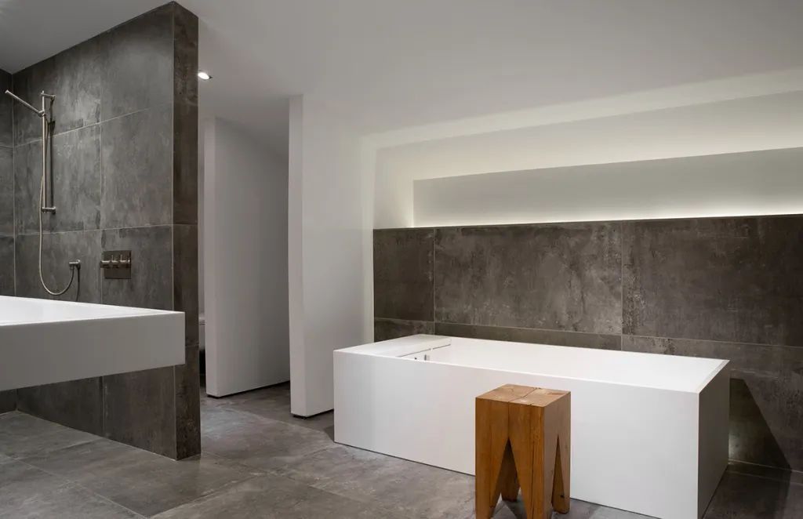
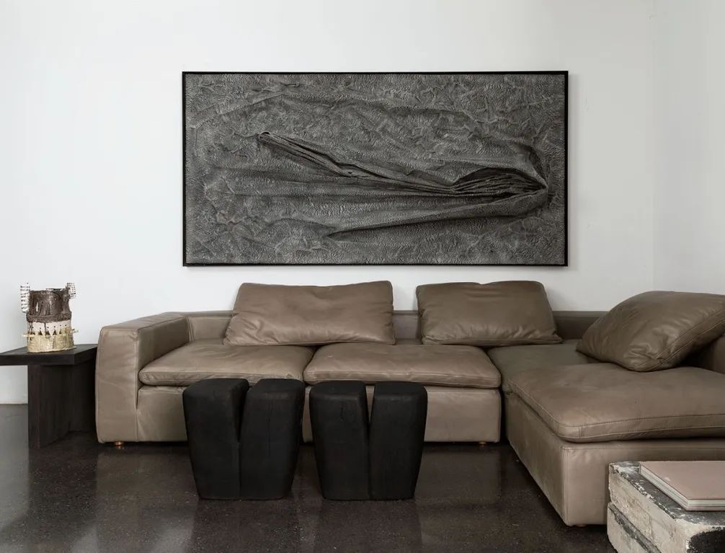



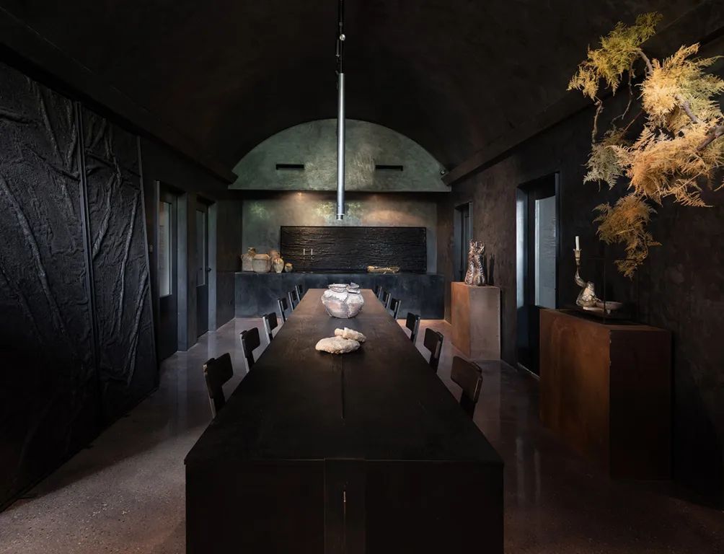
Transformed from a 1920s bow truss warehouse into a modern live-work space around 2014 by interior designer and American Dream Builders reality TV winner Lukas Machnik and his artist partner Lonney White, this residence exudes sophistication from the outset. With its striking industrial-style brick facade, the home hints at the luxurious interior awaiting discovery.
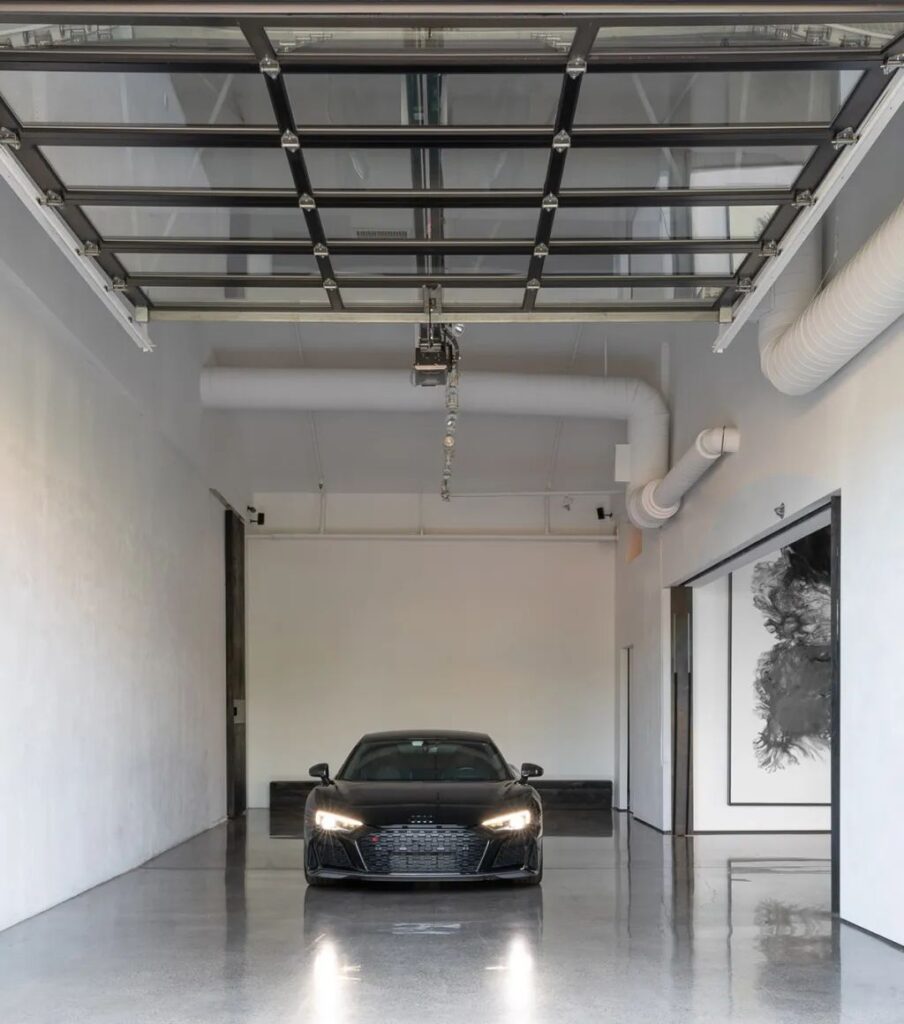
Located in Chicago’s historic McKinley Park neighborhood, just southwest of the Loop, this gated residence offers three bedrooms and five bathrooms within 7,400 square feet of meticulously curated, monochromatic living space. It includes an artist studio, private offices, and an open floor plan ideal for entertaining. The home has also made appearances on the TV show The Chi and in Vogue x Virgil Abloh and GQ + CB2 photoshoots. It even went viral on Instagram, amassing over 16 million views!
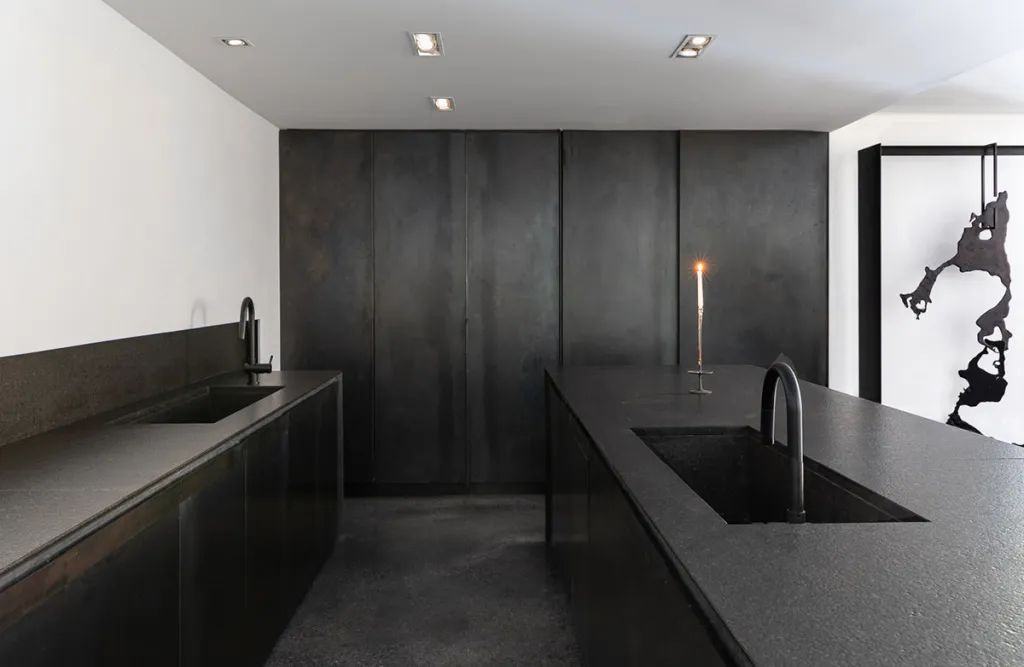
The home’s entrance features a frosted-glass front door that leads into a banquet room with a barrel ceiling and black Venetian plaster walls. The space is highlighted by a long, white oak table stained black, steel doors on built-in cabinetry, and a sophisticated wet bar-equipped lounge. The foyer also provides access to several offices, a meeting area, and a side entrance to the driveway.
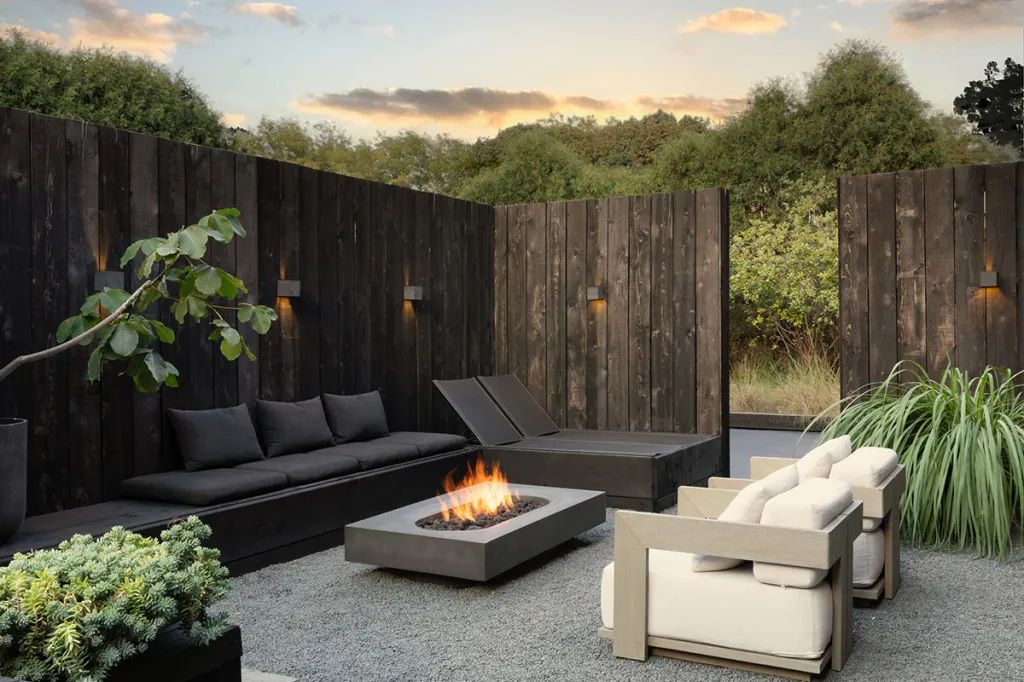
The chic great room merges the living, dining, and kitchen areas. The streamlined kitchen boasts a spacious waterfall-edge island with flamed granite, matte black faucets, concealed appliances, and a fully equipped caterer’s kitchen tucked away.
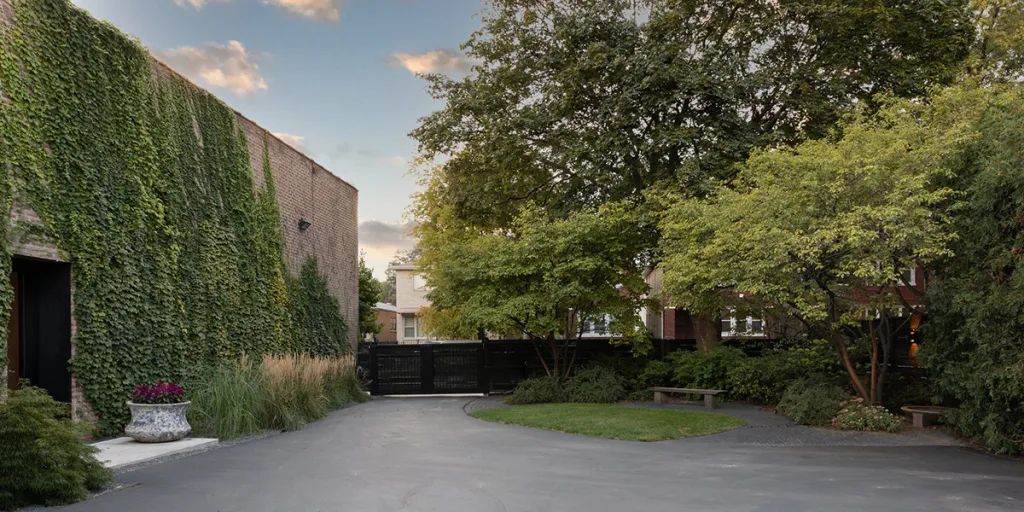
In the living room, a 16-foot painting by one of the owners complements the 40-foot expanse of NanaWall folding glass doors, leading out to an al fresco lounge and dining area with a fire pit and a hedge-lined yard featuring a gazebo. Inside, a massive set of double doors opens to a showroom-style garage that can also serve as an event space, along with an adjacent studio workspace.
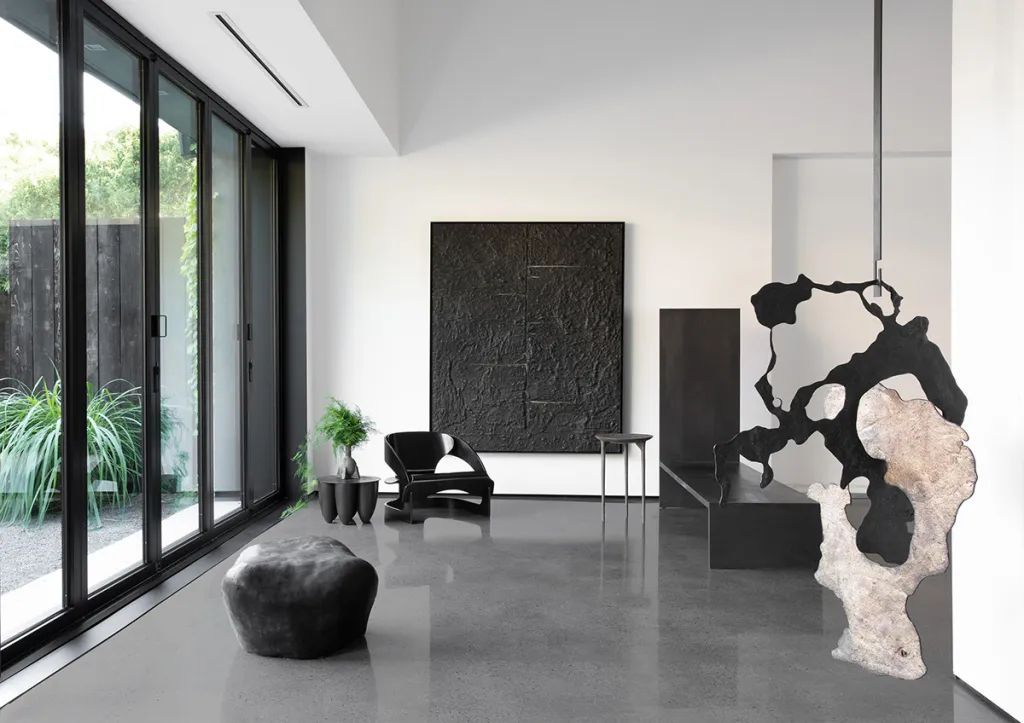
Upstairs, you’ll find a screening room overlooking the lower level, a guest bedroom with access to a full bath, and a primary suite with a seating area, a walk-in closet, and a luxurious bath featuring a custom floating Corian sink, a seamless shower, and a deep soaking tub. According to Eugene Fu of Christie’s International Real Estate, who shares the listing with Catherine Caravette of CRE Advising, the future owner can also purchase all the furnishings and artwork at an additional cost. POW!
