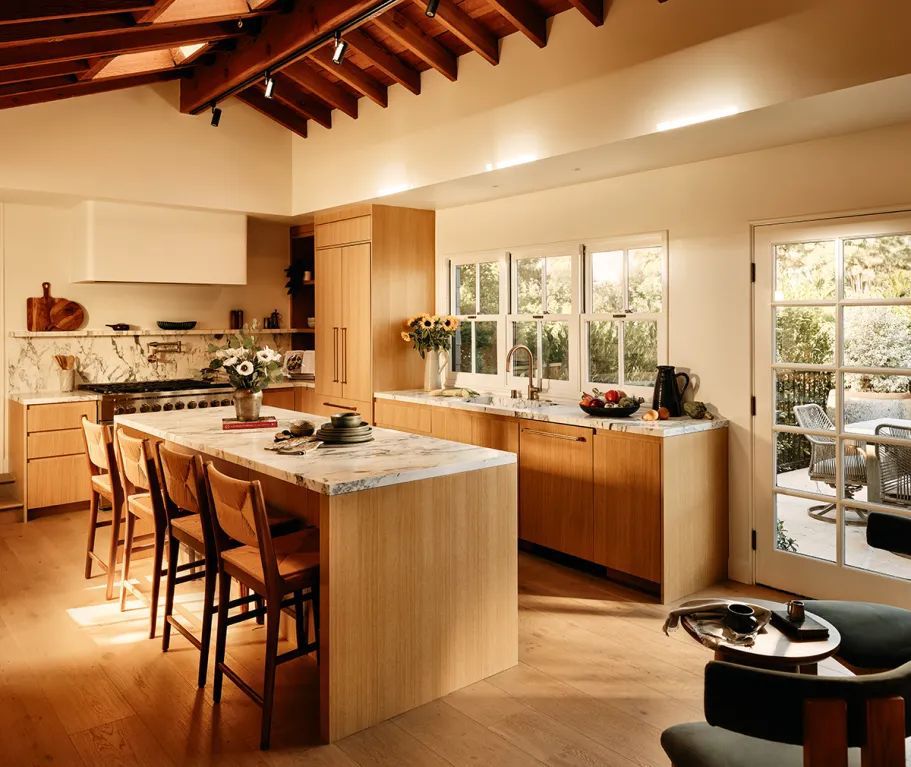
A decade after Orlando Bloom sold his Hollywood Hills home for nearly $4 million, the actor’s infamous black-painted mansion is back on the market. While the residence retains its striking dark exterior, which reportedly annoyed neighbors at the time but has since become quite fashionable, the interior has been fully remodeled. This ranch-style home is now listed for just under $5 million, with Claire and Sam O’Connor of Berkshire Hathaway handling the sale.
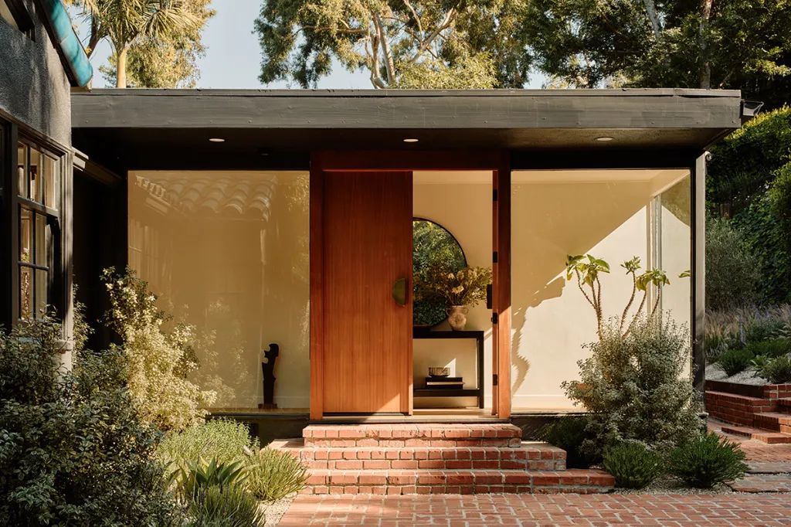
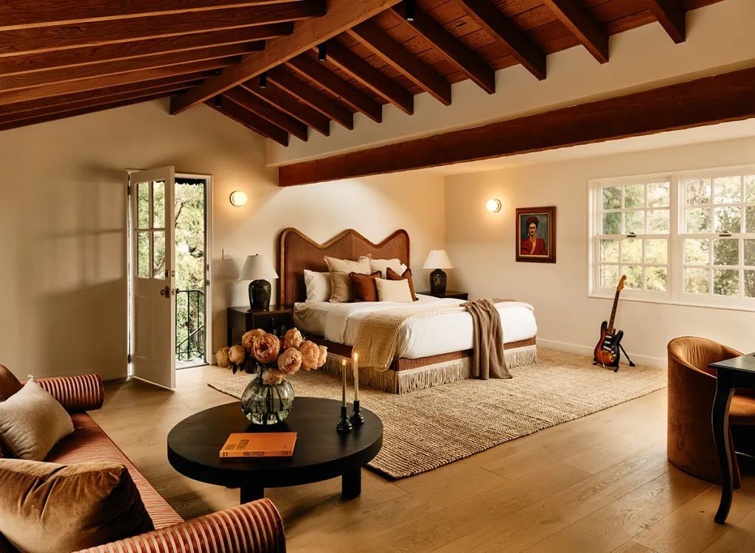
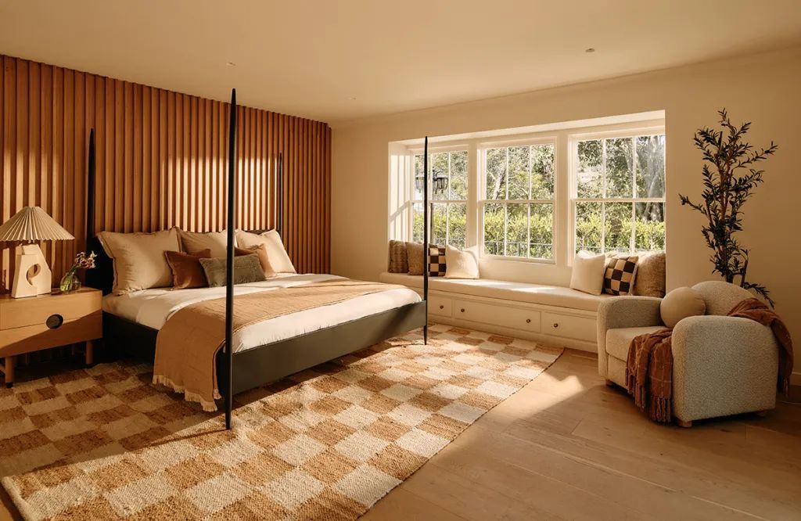
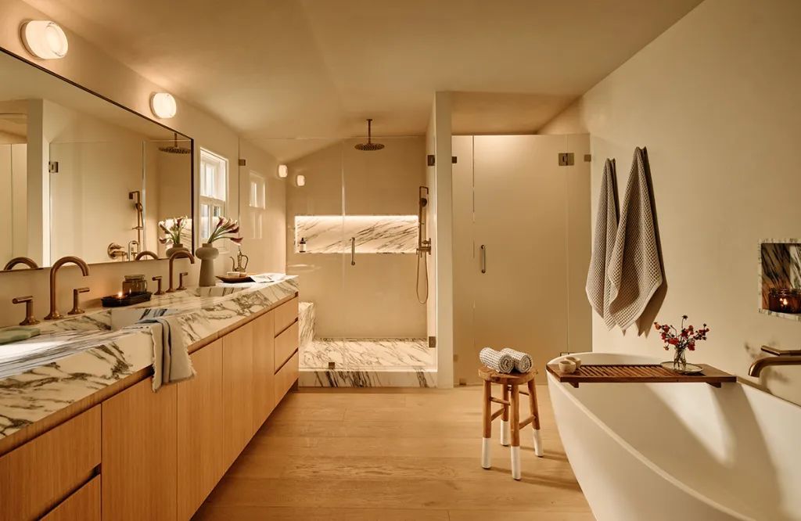
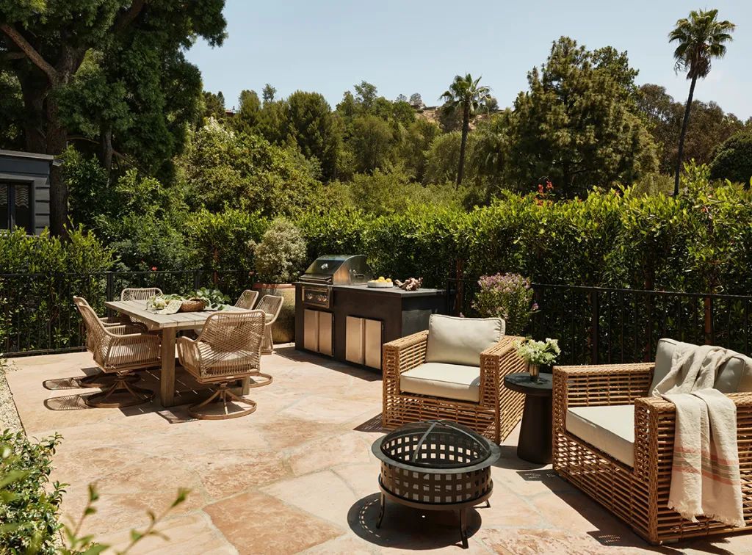
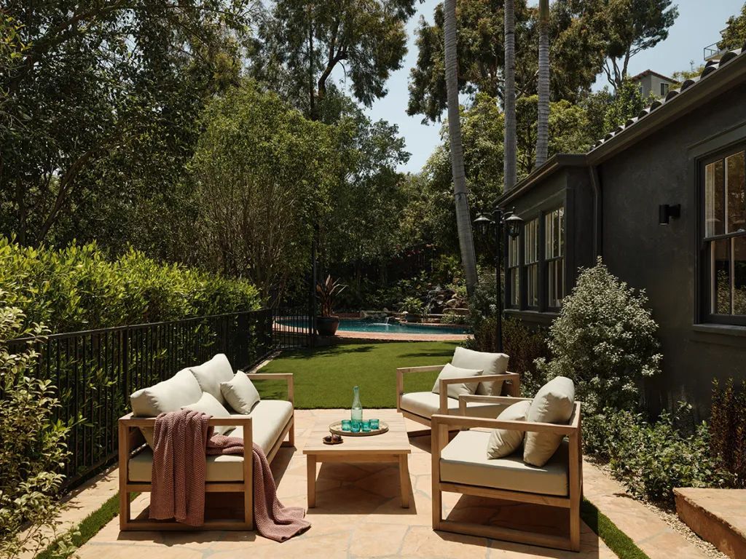
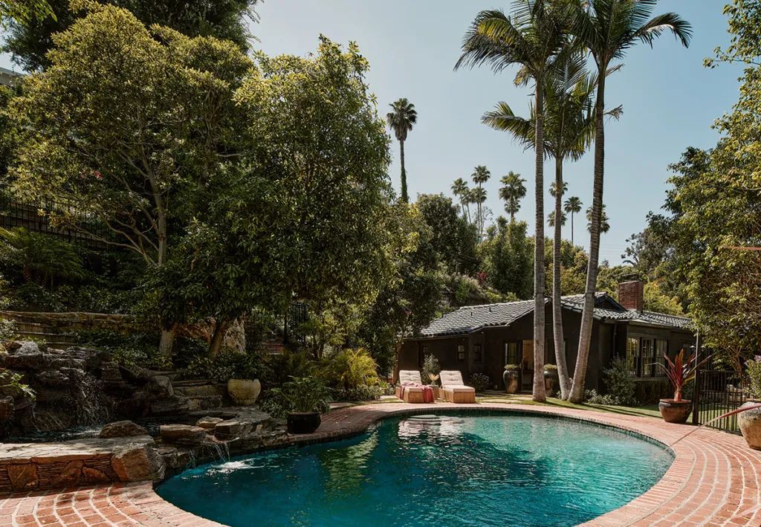
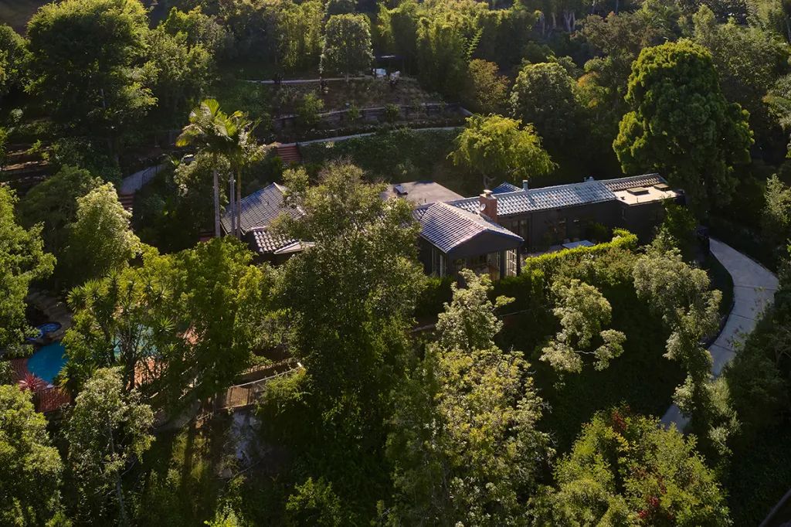
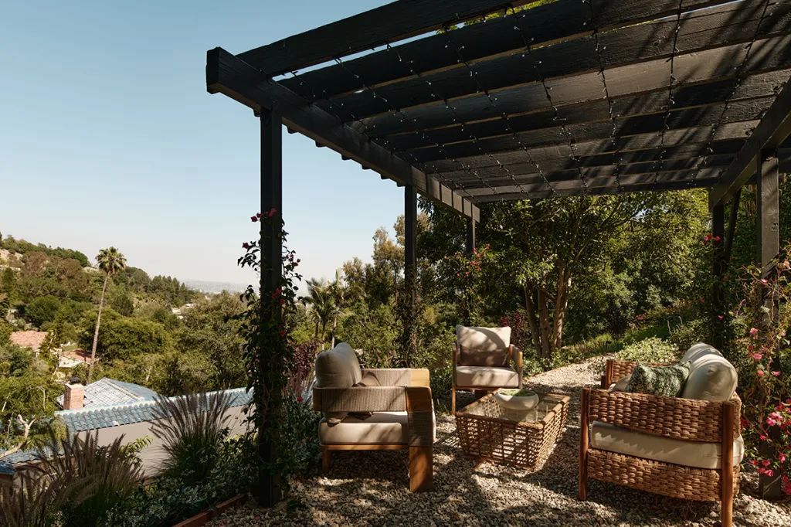
Bloom and his ex-wife Miranda Kerr purchased the house for nearly $2.8 million in 2007. After being burglarized by the notorious Bling Ring gang around two years later, the couple sold the property in 2014 to an unknown buyer. It eventually went through foreclosure and was acquired by former Hulu executive and BlueView Real Estate founder Jeff Martin in 2022 for $3.1 million.
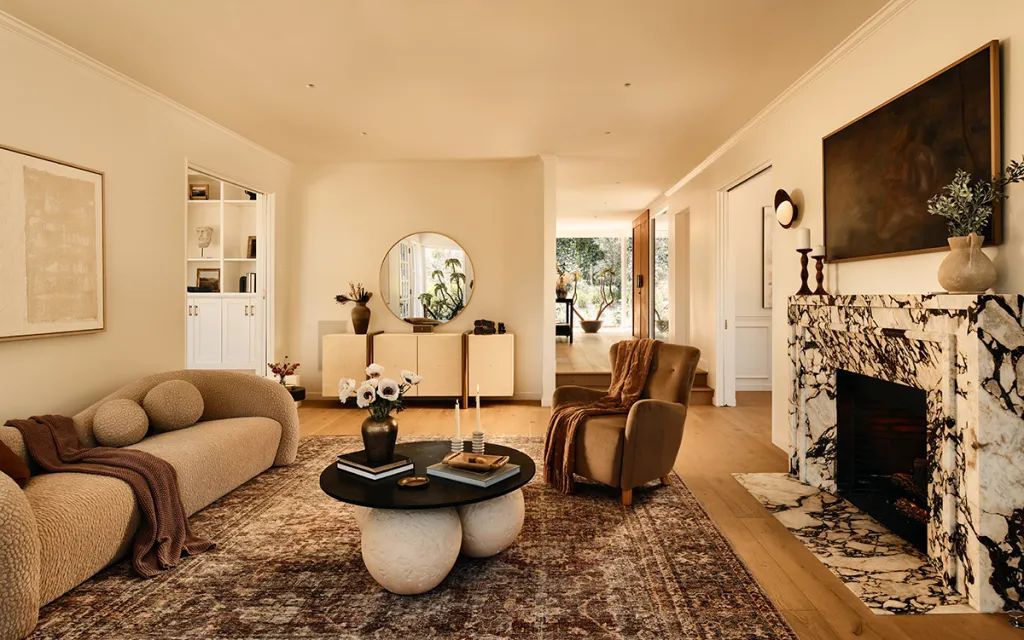
Located behind gates on a double parcel of three-quarters of an acre in the Outpost Estates area, this wood-sided, blue-shingle-roofed home was originally built in the 1940s. During Martin’s ownership, the property was extensively remodeled by BlueView Real Estate, resulting in a stylish, Francesca Grace-staged interior with four bedrooms and four bathrooms spread over approximately 3,300 square feet. Features include white oak floors, high wood-beam ceilings, and doors opening to the outdoors from every room.
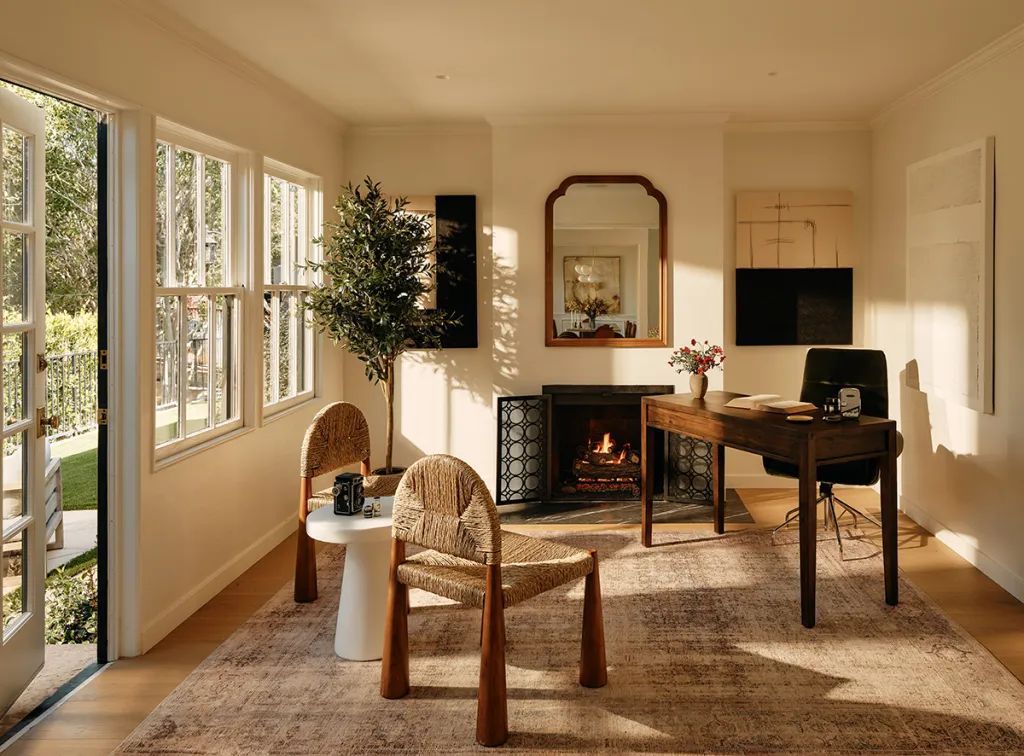
Key highlights include a window-lined living room with a striking veined-marble fireplace and a patio perfect for al fresco dining and entertaining. The wainscoted dining room connects to a sky-lit kitchen with custom cabinetry, an eat-in island, top-tier stainless appliances, and a cozy fireside seating nook.
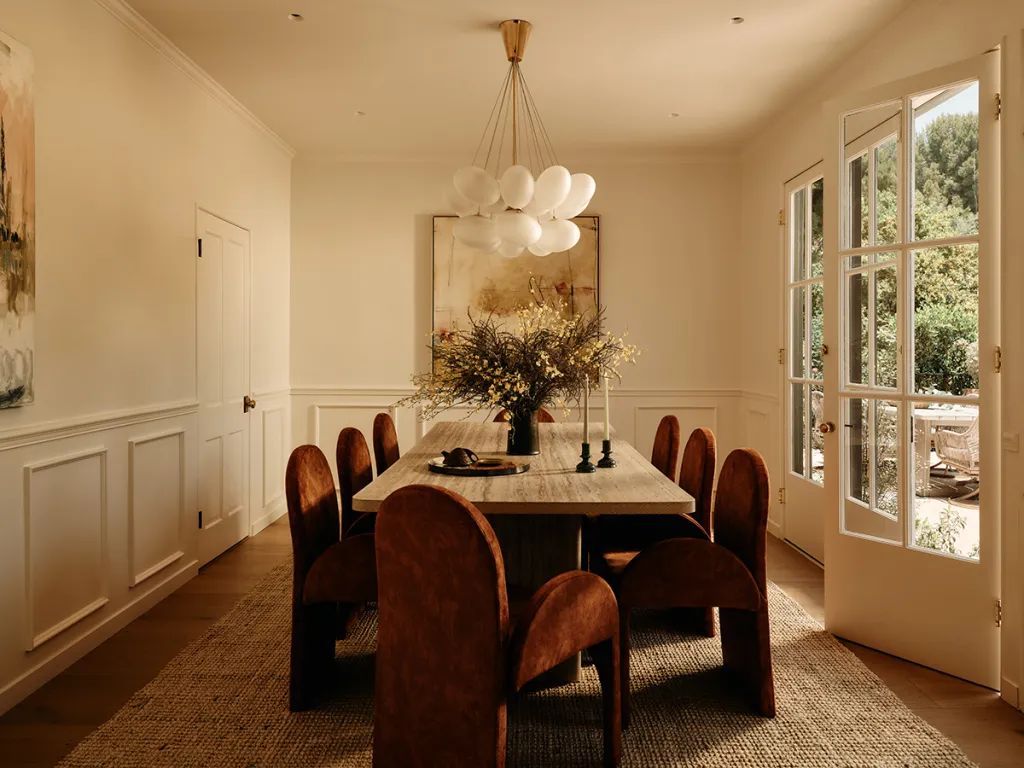
The office space includes another fireplace, while the primary suite features a wood-fluted accent wall, a built-in window seat, a walk-in closet, and a luxurious bath with dual vanities, a soaking tub, and a large rainfall shower. The outdoor area boasts terraced grounds with a waterfall-fed pool and spa, a brick-clad sundeck, and a pergola-shaded seating area with city views.
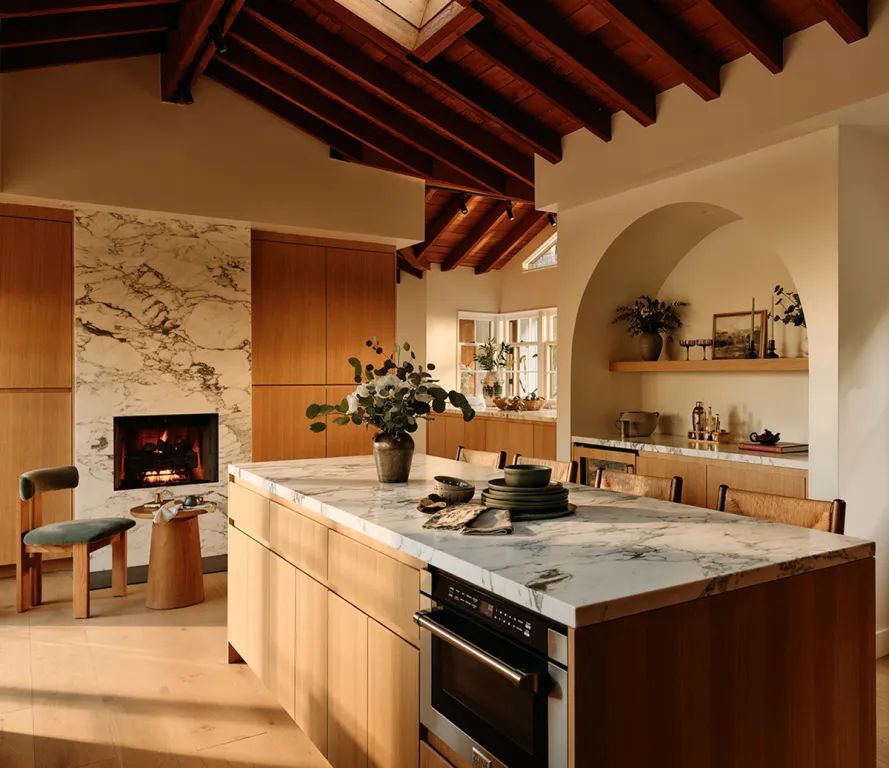
Additionally, the property includes a separate bedroom that could serve as a recording studio, fitness room, or office, as well as a lengthy driveway leading to a spacious motor court and an attached two-car garage.
