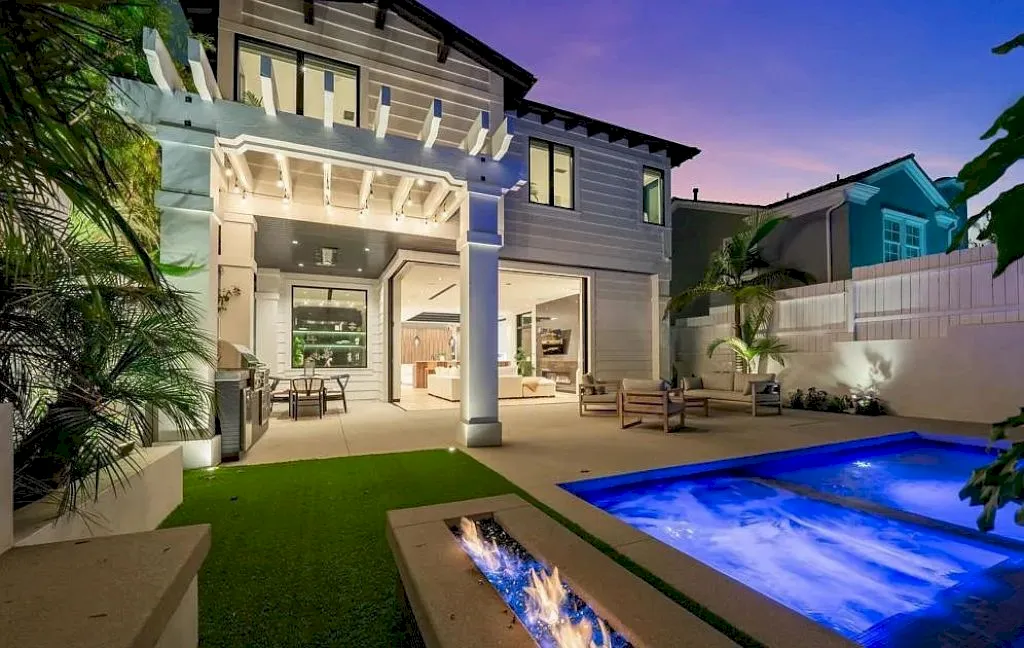
868 9th St, Manhattan Beach, CA 90266
Listed by Gus Ruelas at The Agency
Property Photos Gallery
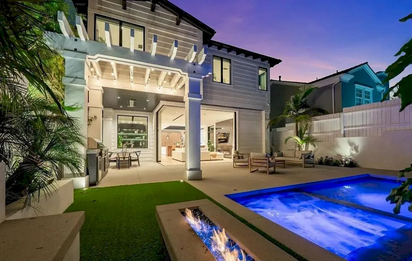
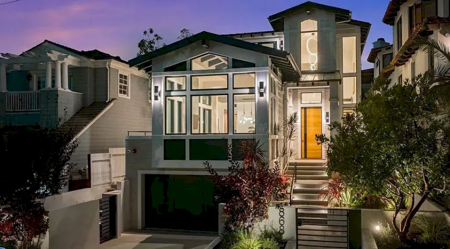
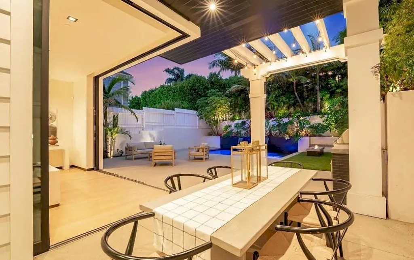
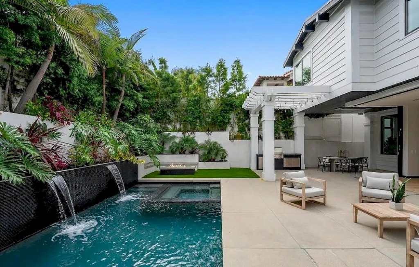
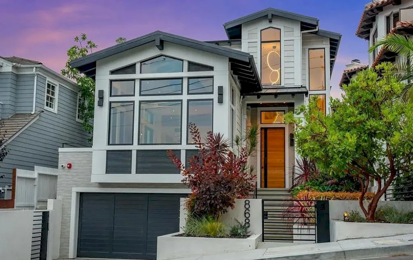
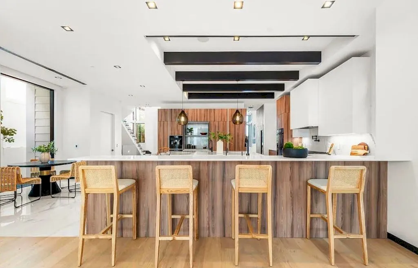
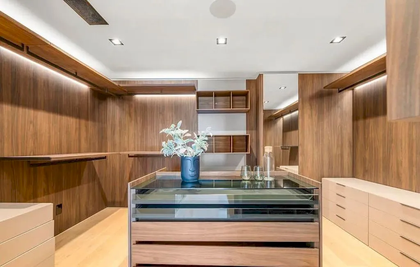
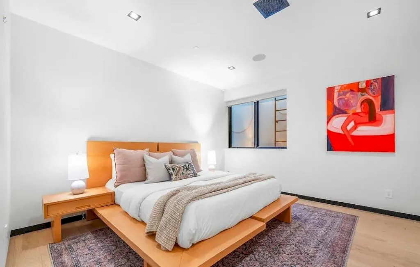
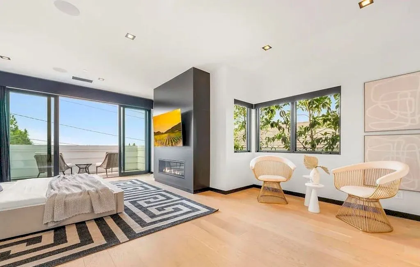
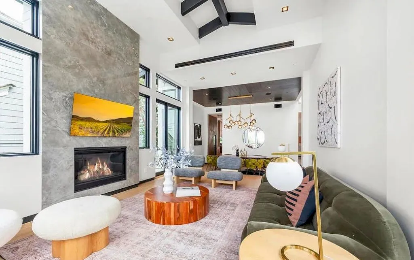
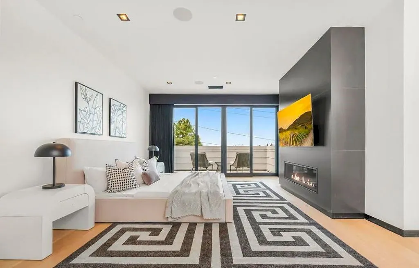
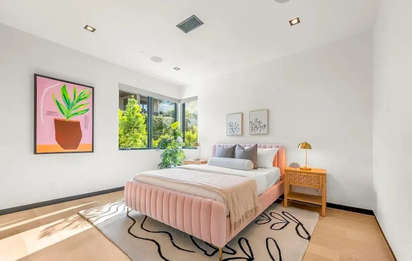
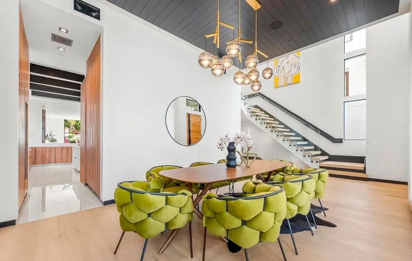
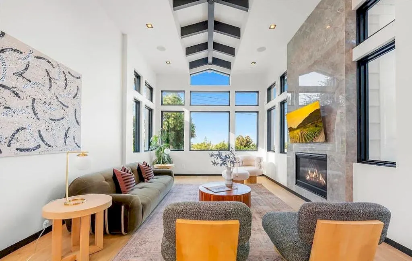
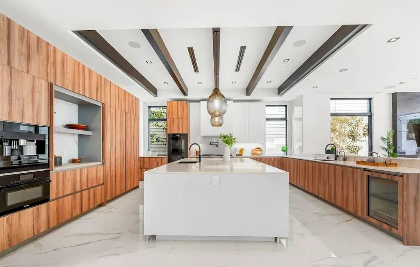
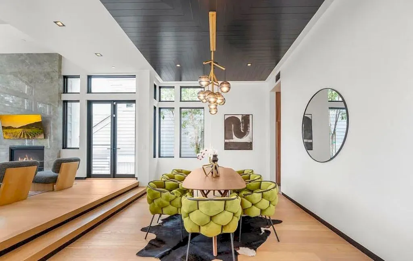
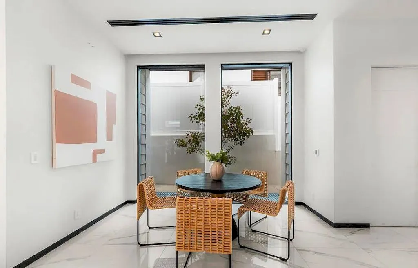
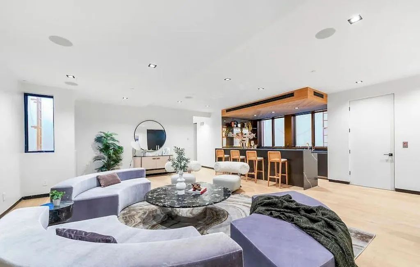
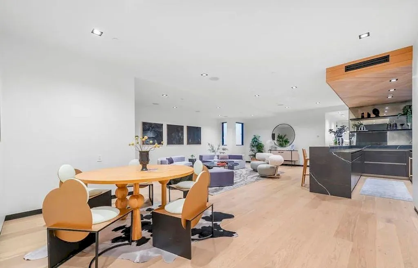
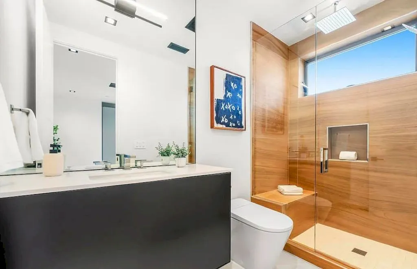
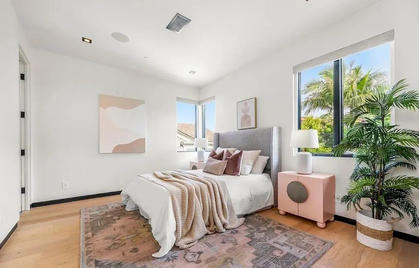
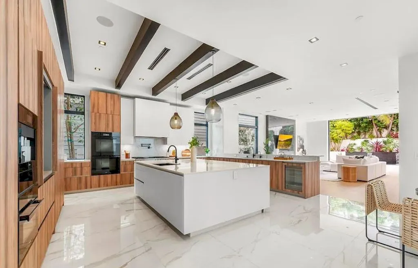
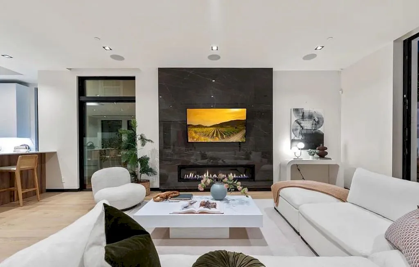
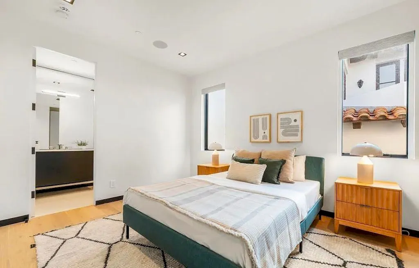
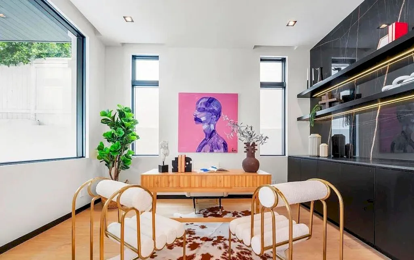
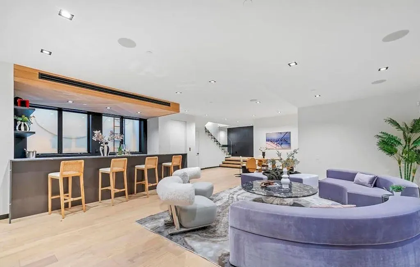
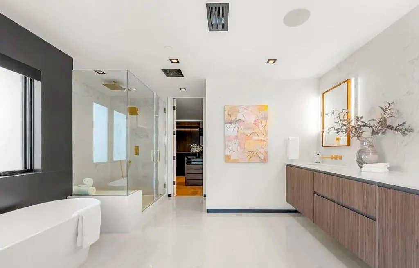
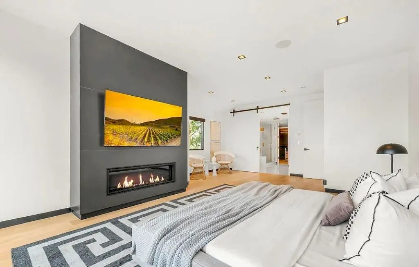
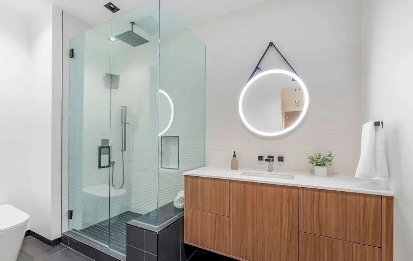
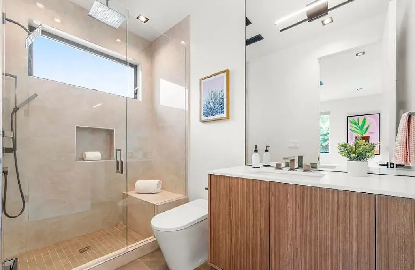
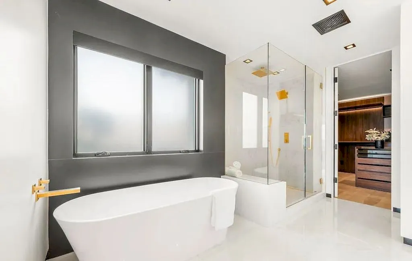
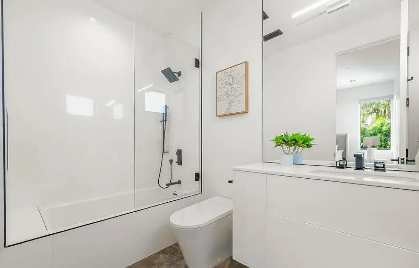
Photos provided by Gus Ruelas at The Agency.
Property Description
Welcome to your dream home in the hill section of Manhattan Beach. This stunning contemporary masterpiece boasts a perfect blend of cutting-edge design and lavish comfort. With 5 bedrooms, 6 baths, and sprawling across 5,526 square feet, this residence offers the pinnacle of modern living. As you step inside, you are captivated by the grandeur of 24-foot ceilings and an abundance of natural light with an exquisite Flos chandelier. The main level offers a harmonious balance of elegance and practicality, featuring a formal dining room perfect for hosting intimate dinners, an office for those who require a dedicated workspace, and a gourmet kitchen equipped with the finest features to meet your every need. The kitchen is a chef’s delight, equipped with top-of-the-line Miele appliances and a sleek design. Fully appointed with custom Snaidero cabinetry, 9-foot floating island, 48 range, a double oven, warming drawer, double dishwasher, wine refrigerator, heated radiant floors, and built-in coffee system combine to create a chef’s paradise. Exit outside through two sets of floor-to-ceiling Fleetwood pocket doors to a resort-style backyard that includes a saltwater pool, spa, outdoor shower, firepit, BBQ, and covered heated dining area where you can unwind. As you ascend the staircase to the upper level, prepare to be captivated by a one-of-a-kind hallway configuration adorned with a mesmerizing LED lighting feature. This striking design leads you to 4 en-suite bedrooms that offer unparalleled privacy and comfort. The primary bedroom is a true sanctuary, boasting a cozy fireplace, a balcony with breathtaking Hollywood sign views, and a spa-like bathroom that rivals a high-end resort. The walk-in closet provides ample storage space with custom-imported Italian cabinetry. The spacious lower level has been designed to serve as the ultimate entertainment lounge. It boasts an elegant bar area, complete with double SubZero refrigerators, Fisher & Paykel dishwasher, luxurious finishes and a steam shower. An additional en-suite bedroom in the lower level provides a sanctuary for guests or serves as an ideal area for a personal gym or secondary office. For added convenience, this home features a 3-car garage and an elevator for seamless access to all levels. This modern home redefines luxury living in Manhattan Beach, offering a lifestyle that combines sophistication, convenience and the epitome of coastal living.
Property Features
- Bedrooms: 5
- Full Bathrooms: 2
- Half Bathrooms: 1
- 3/4 bathrooms: 3
- Living Area: 5,526 Sqft
- Fireplaces: Yes
- Elevator: Yes
- Lot Size: 0.13 Acres
- Parking Spaces: 3
- Garage Spaces: 3
- Stories: –
- Year Built: 2021
- Year Renovated: –
Property Price History
| Date | Event | Price | Price/Sqft | Source |
|---|---|---|---|---|
| 09/09/2023 | Listed | $8,495,000 | $1,537 | CRMLS |
| 04/05/2022 | Sold | $8,150,000 | – | Public Record |
| 03/03/2022 | Listing Removed | – | – | CRMLS |
| 12/16/2021 | Price Changed | $8,300,000 | $1,502 | CRMLS |
| 09/08/2021 | Price Changed | $8,999,000 | $1,628 | CRMLS |
| 06/18/2021 | Listed | $9,868,000 | $1,786 | CRMLS |
| 01/17/2017 | Sold | $2,150,000 | $2,004 | CRMLS |
| 09/29/2016 | Listed | $2,295,000 | $2,139 | CRMLS |
| 09/29/2016 | Listed | $2,295,000 | – | CRMLS |
Property Reference
On Press, Media, Blog
- Robb Report Real Estate
- Luxury Houses
- Global Mansion
- Others: Architectural Digest | Dwell
Contact Gus Ruelas at The Agency, Phone: 626-375-5401 for more information. See the LISTING here.
Reminder: Above information of the property might be changed, updated, revised and it may not be on sale at the time you are reading this article. Please check current status of the property at links on Real Estate Platforms that are listed above.