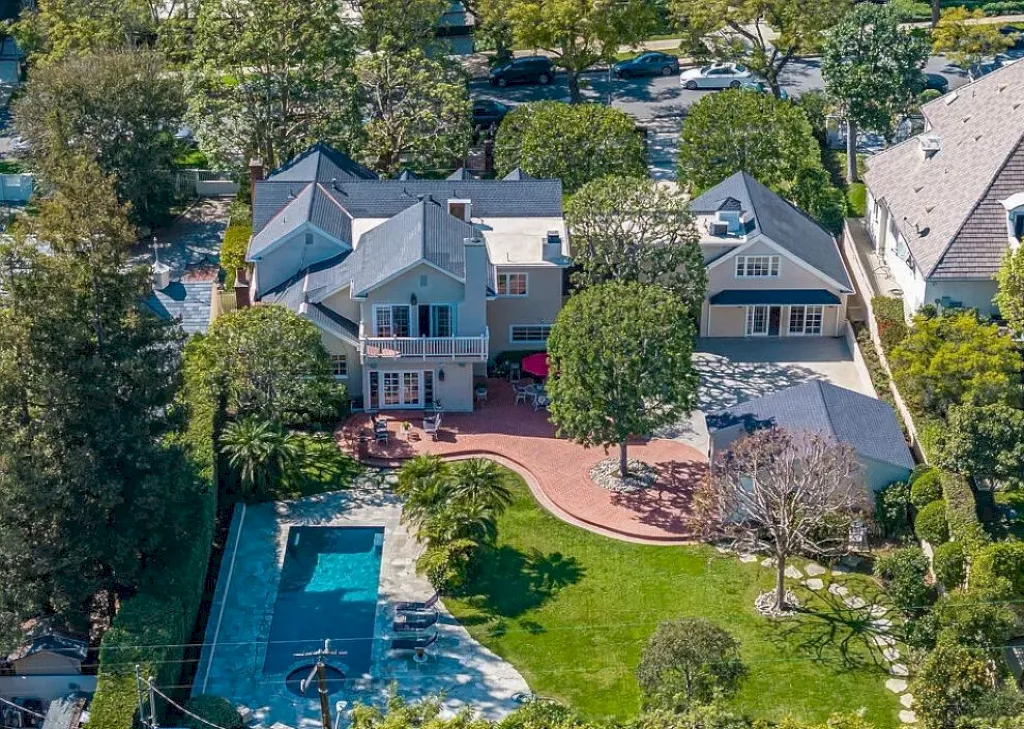
710 N Alta Dr, Beverly Hills, CA 90210
Listed by Linda May & Guy Levy at Carolwood Estates.
Property Photos Gallery

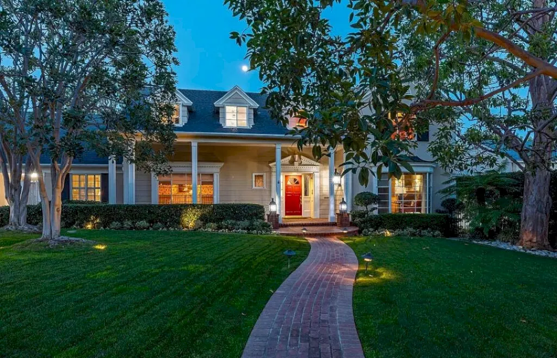
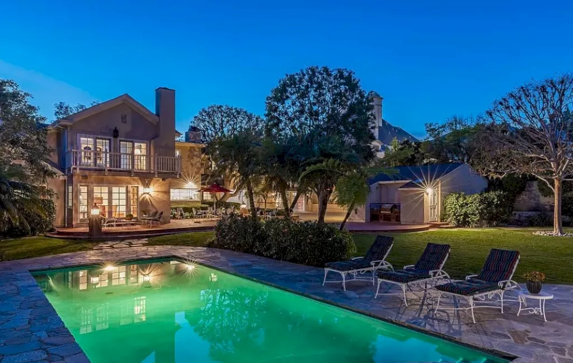

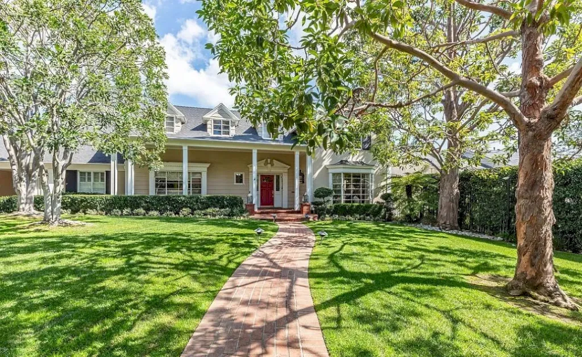

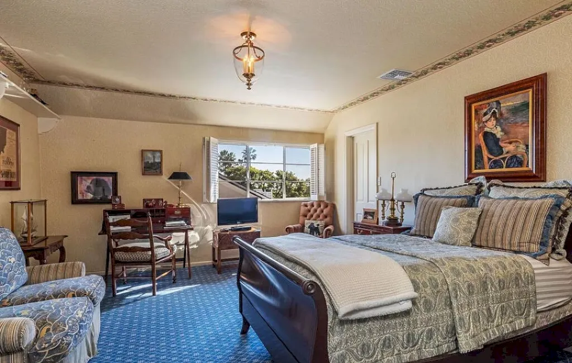
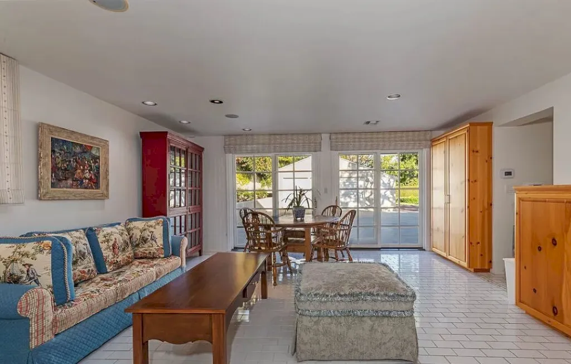

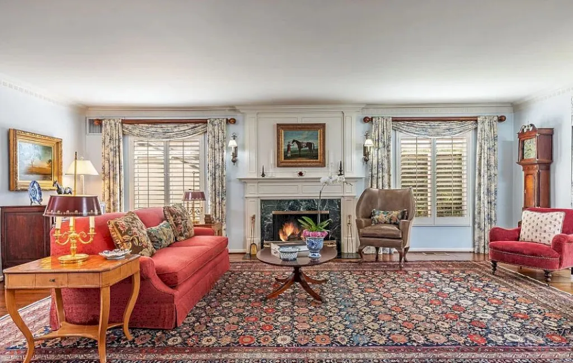
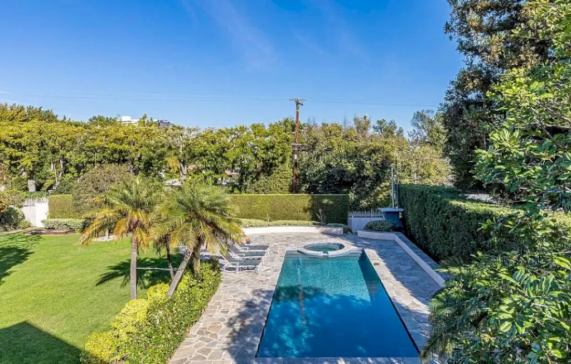
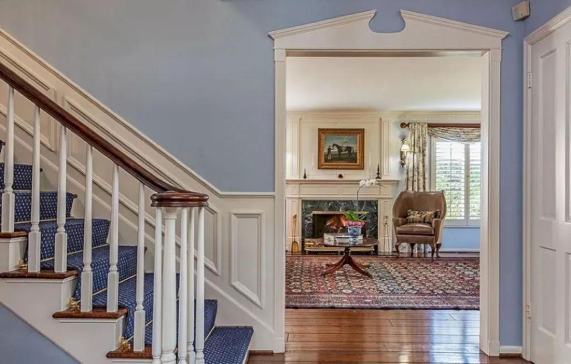
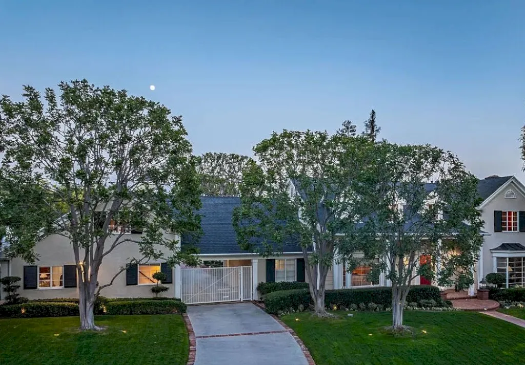
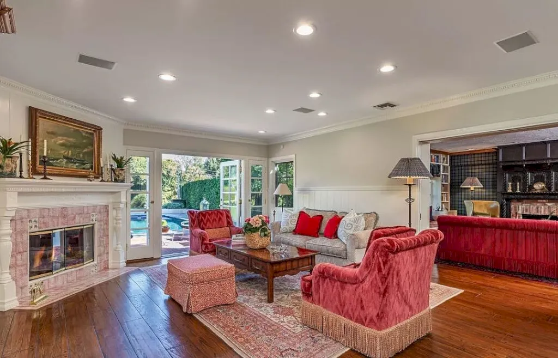
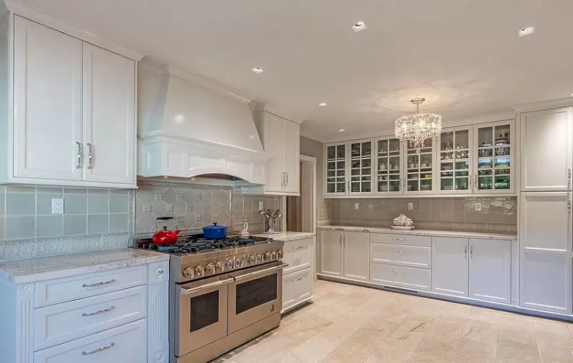

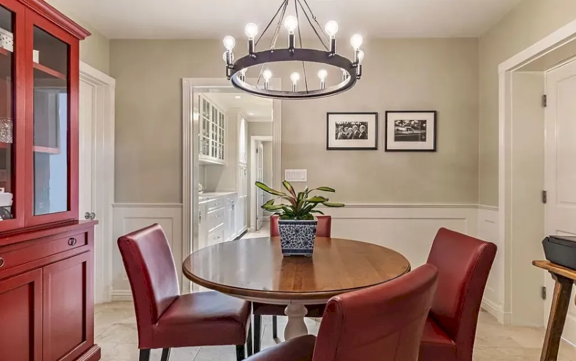
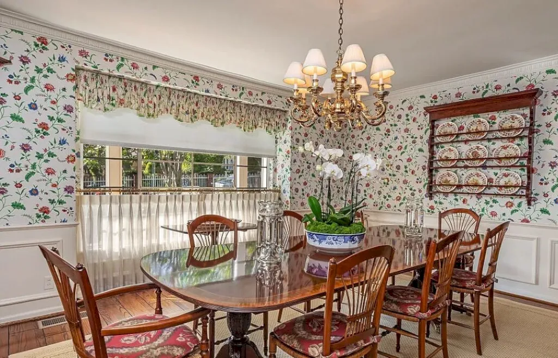


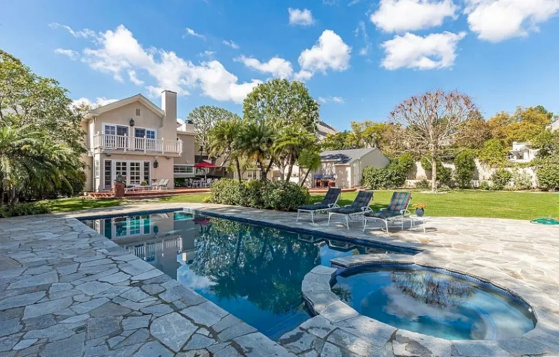
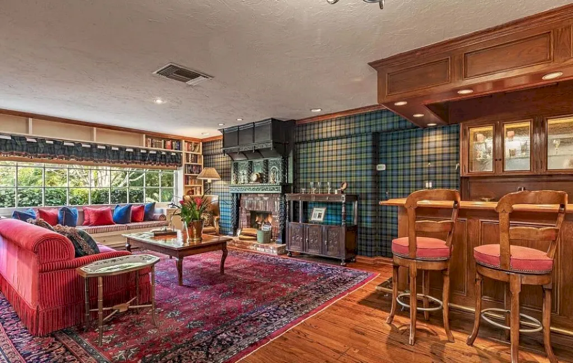
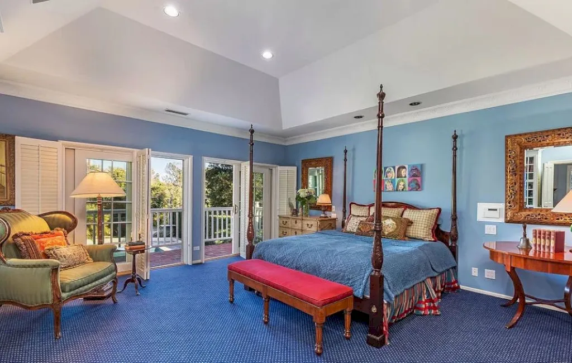
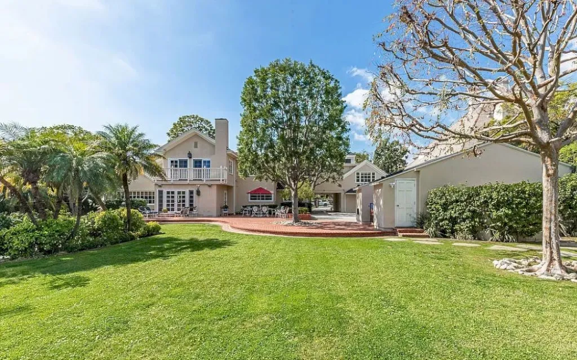
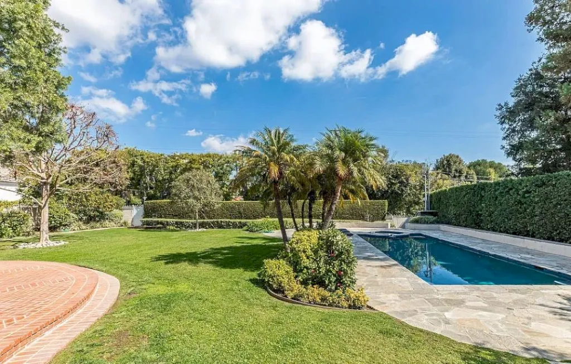
Photos provided by Linda May & Guy Levy at Carolwood Estates.
Property Description
Nestled in the prestigious Beverly Hills Flats and hidden behind private gates, this classic Traditional-style home offers a blend of elegance and comfort across its 4 bedrooms and 4.5 bathrooms, alongside an attached two-story guesthouse featuring a full living room & bathroom and a generous bedroom. Step into this exquisite residence and into the formal dining room, boasting gleaming hardwood floors and an adjacent inviting breakfast room, perfect for intimate gatherings or savoring morning coffee. Across the hall, the bright formal living room exudes sophistication with a cozy fireplace flanked by large windows inviting natural light, ornate crown molding and custom built cabinetry. The adjoining bar and lounge room, adorned with chic cloth-lined walls, offers a stylish retreat complete with built-in bar with cozy window seat for moments of relaxation. Entertaining is effortless throughout the home’s various spaces, with the family room offering another fireplace, wood flooring and seamless access to the expansive outside grounds through French doors. Step outside to a paradise of towering trees, manicured hedges, ample alfresco dining areas, complemented by an outdoor BBQ and a sparkling swimming pool. The heart of the home, the large pristine chef’s kitchen, is a culinary dream, featuring upgraded appliances, a farmhouse sink, ample storage and elegant marble countertops. Upstairs, retreat to the sleeping quarters where two guest bedroom suites await, each boasting large walk-in closets and storage. The sumptuous primary suite beckons with a sitting area and fireplace, seamlessly flowing into the bedroom suite with dramatic vaulted ceilings and French doors leading out to a balcony with tranquil views of the grounds and pool. The generous bathroom suite offers dual expansive vanities and walk-in closets. A connected hall leads into the upstairs level of the two-story guesthouse and into an optional 4th bedroom currently utilized as a gym. The guesthouse’s main floor offers additional living space and a bathroom suite. This exquisite property also offers vast swaths of green grass and verdant gardens, large motor court, 2-car garage + porte-cochere, service quarters + bath, and extensive storage. Seize the opportunity to craft your dream Beverly Hills estate on this tranquil and charming site, prime for renovation or complete reimagination. Here, every detail offers a foundation for elegance and comfort, inviting you to envision and create your ultimate lifestyle in one of the most prestigious neighborhoods.
Property Features
- Bedrooms: 4
- Full Bathrooms: 4
- Half Bathrooms: 1
- Living Area: 5,991 Sqft
- Fireplaces: 4
- Elevator: No
- Lot Size: 0.52 Acres
- Parking Spaces: 6
- Garage Spaces: 2
- Stories: 2
- Year Built: 1950
- Year Renovated: –
Property Price History
| Date | Event | Price | Price/Sqft | Source |
|---|---|---|---|---|
| 03/15/2024 | Listed | $11,950,000 | $1,995 | TheMLSCLAW |
| 10/31/1986 | Sold | $1,500,000 | $297 | Public Record |
Property Reference
On Press, Media, Blog
- Robb Report Real Estate
- Luxury Houses
- Global Mansion
- Others: Architectural Digest | Dwell
Contact Linda May, Phone: 310-623-3600 & Guy Levy, Phone: 310-623-3651 at Carolwood Estates for more information. See the LISTING here.
Reminder: Above information of the property might be changed, updated, revised and it may not be on sale at the time you are reading this article. Please check current status of the property at links on Real Estate Platforms that are listed above.