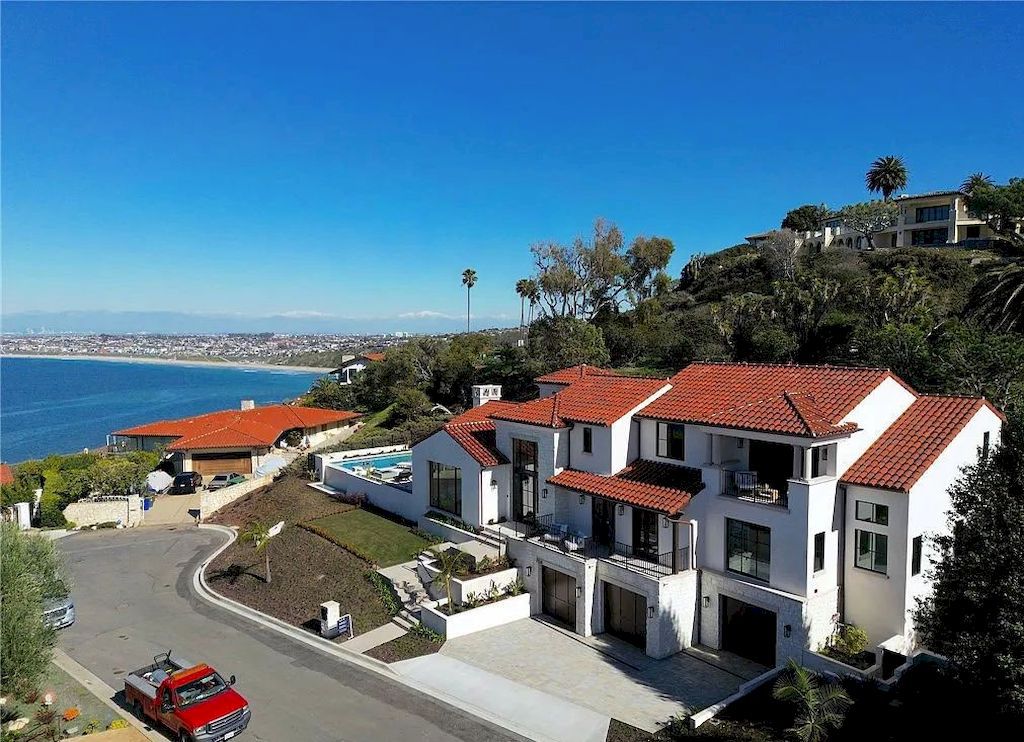
704 Via Horcada, Palos Verdes Estates, CA 90274
Listed by Tania Peterson at Vista Sotheby’s International Realty.
Property Photos Gallery


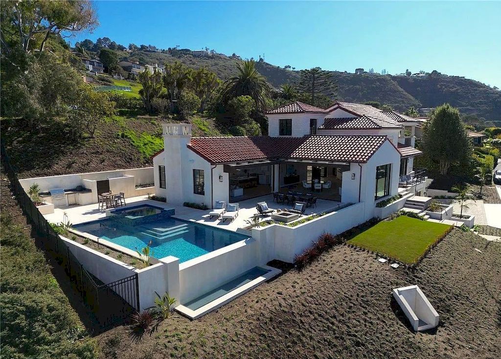
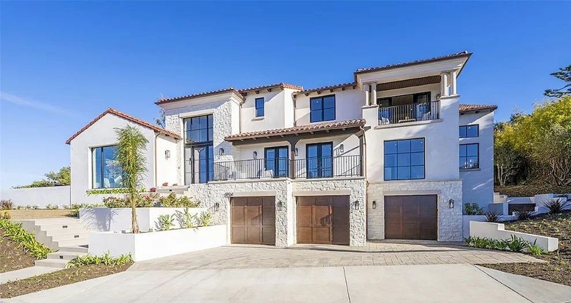
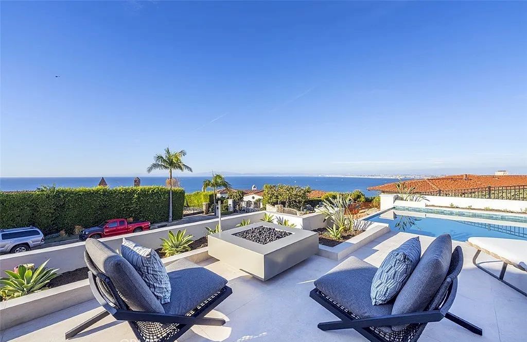

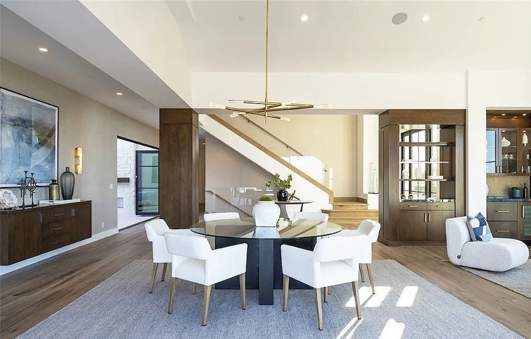
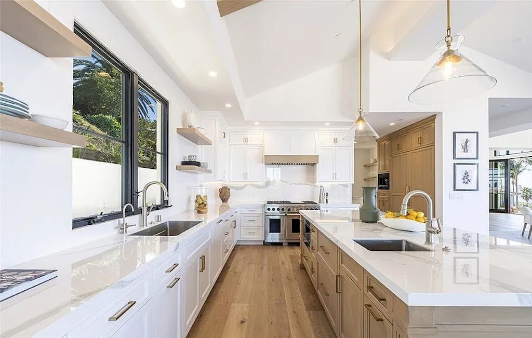



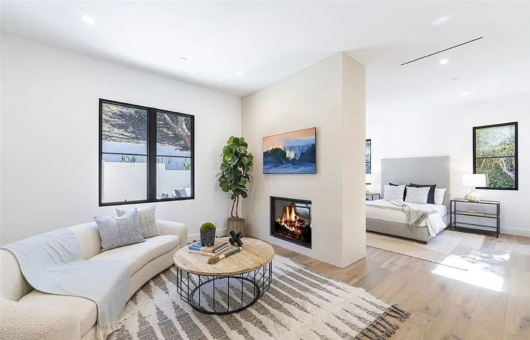
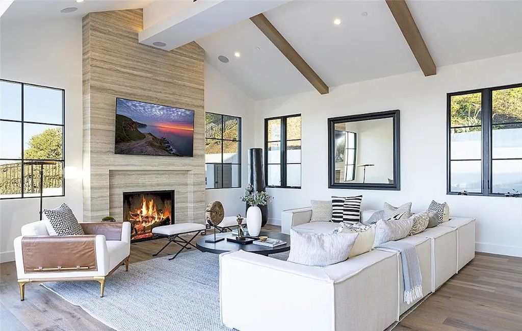
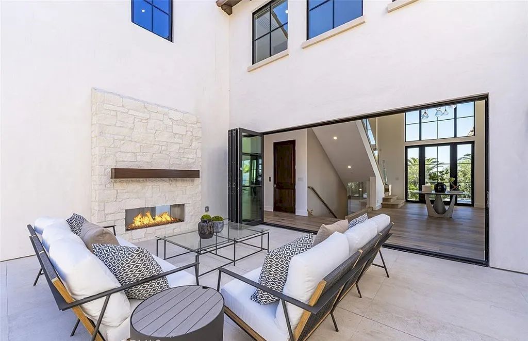
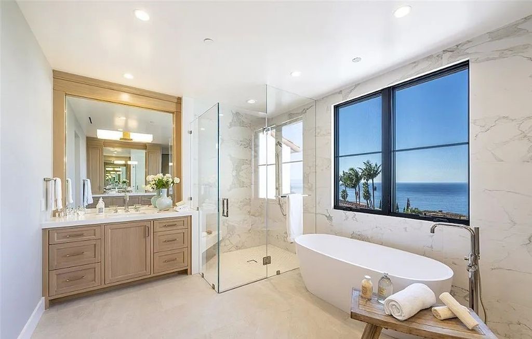
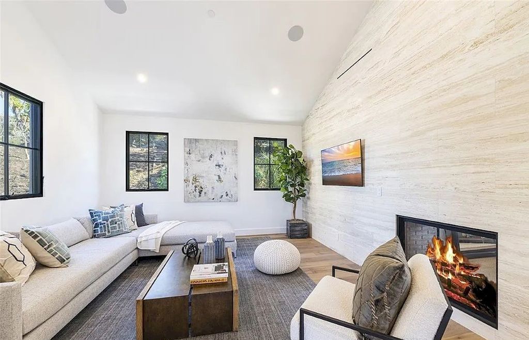
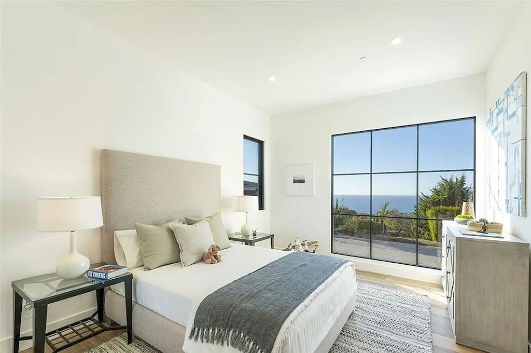
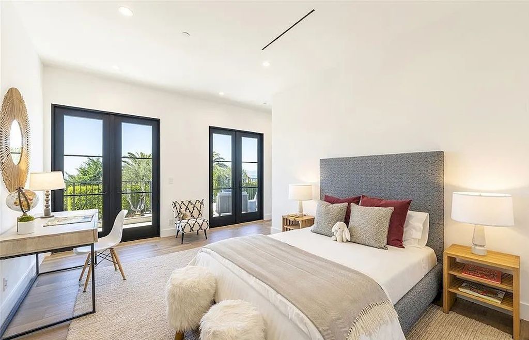

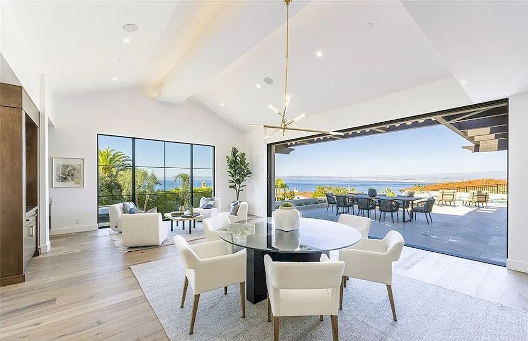
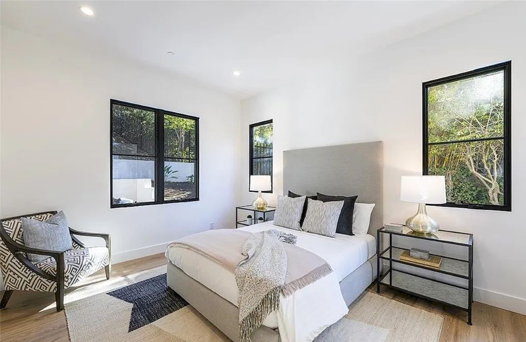
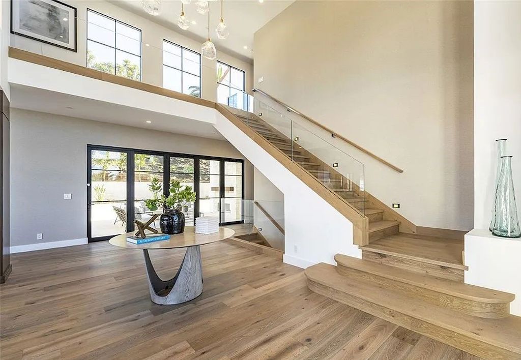
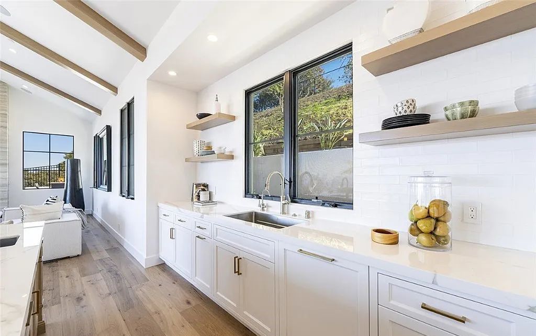
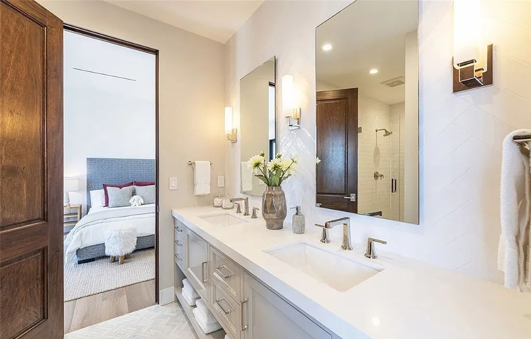
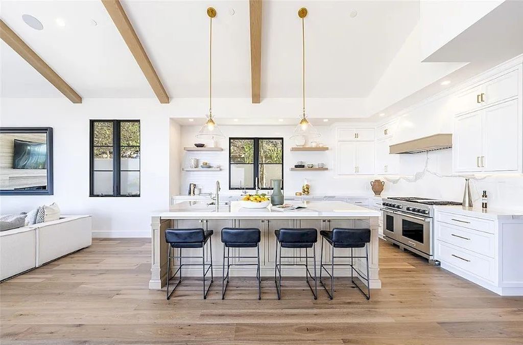

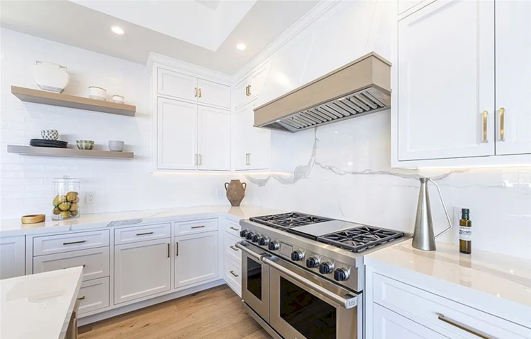
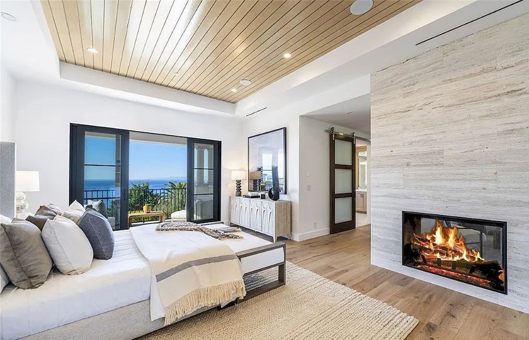
Photos provided by Tania Peterson at Vista Sotheby’s International Realty.
Property Description
One of the most distinguished homes in the area. No expense has been spared in the creation of this timeless residence perched on the northern slope of the Palos Verdes Peninsula facing the shimmering Pacific Ocean and the lights of Malibu beyond. Enter the foyer with its soaring twenty foot ceilings and you will be struck by the breathtaking expansiveness of the main level layout. Family room, kitchen, bar and dining room are skillfully arranged to promote access and flow while showcasing light and view through the myriad of glass doors and windows. Designed with easy entertainment in mind, the kitchen equipped with an array of upscale appliances including Wolf, Bosch and Subzero, is complemented by a substantial butler’s pantry to allow plenty of industry outside the vision field of guests. The kitchen’s sleek, modern appeal is enhanced by beautiful custom cabinetry and opulent porcelain countertops crowned by vaulted ceilings above. These immaculate shared spaces on the main floor all offer vantage points of the infinity pool showcasing the breathtaking view of ocean, city and sky. Pull back forty feet of sliding glass doors to connect the inside to a limestone patio complete with firepit to create the perfect indoor/outdoor living and entertaining experience. Two of the four bedrooms have been designed as retreats with lounge areas, oversized bathrooms and fireplaces. The master on the top floor is located down the hall from the office which offers a view so entrancing you’ll be looking for every excuse to work. A side patio features an outside kitchen perfect for barbequing on warm summer nights and to the rear of the home is an enclosed, protected area with a fireplace to stave off any night-time chill. An elevator connects the upper floors to a large space on the ground level which offers flexibility for a gym, theater, studio or whatever you imagine. An oversized three-car garage presents additional opportunities for recreation or storage. Imagine a life in sleek, modern luxury; a home impeccably crafted, with spaces both grand and intimate, beautifully landscaped and privately situated on a quiet little cul-de-sac minutes from town. This home is without question one of the Peninsula’s finest properties.
Property Features
- Bedrooms: 4
- Full Bathrooms: 4
- Half Bathrooms: –
- Living Area: 5,652 Sqft
- Fireplaces: Yes
- Elevator: Yes
- Lot Size: 0.41 Acres
- Parking Spaces: 3
- Garage Spaces: 3
- Stories: 1
- Year Built: 2022
- Year Renovated: –
Property Price History
| Date | Event | Price | Price/Sq Ft | Source |
|---|---|---|---|---|
| 04/09/2023 | Price Changed | $8,599,000 | $1,521 | CRMLS |
| 04/02/2023 | Price Changed | $8,799,000 | $1,557 | CRMLS |
| 12/31/2022 | Price Changed | $8,999,000 | $1,592 | CRMLS |
| 11/28/2022 | Relisted | $9,600,000 | $1,699 | CRMLS |
| 11/25/2022 | Listing removed | – | – | CRMLS |
| 06/01/2022 | Listed | $9,600,000 | $1,699 | CRMLS |
| 10/11/2019 | Listing removed | $5,800 | $2 | CRMLS |
| 09/28/2019 | Price Changed for rent | $5,800 | $2 | CRMLS |
| 09/17/2019 | Listed for rent | $6,400 | $2 | CRMLS |
| 09/11/2019 | Sold | $2,270,000 | $868 | CRMLS |
| 02/21/2019 | Listed | $2,899,000 | $1,108 | CRMLS |
| 11/06/2018 | Listing removed | – | – | CRMLS |
| 09/17/2018 | Listed | $3,250,000 | $1,242 | CRMLS |
Property Reference
On Press, Media, Blog
- Robb Report Real Estate
- Luxury Houses
- Global Mansion
- Others: Architectural Digest | Dwell
Contact Tania Peterson at Vista Sotheby’s International Realty, Phone: 310-541-8271 for more information. See the LISTING here.
Reminder: Above information of the property might be changed, updated, revised and it may not be on sale at the time you are reading this article. Please check current status of the property at links on Real Estate Platforms that are listed above.