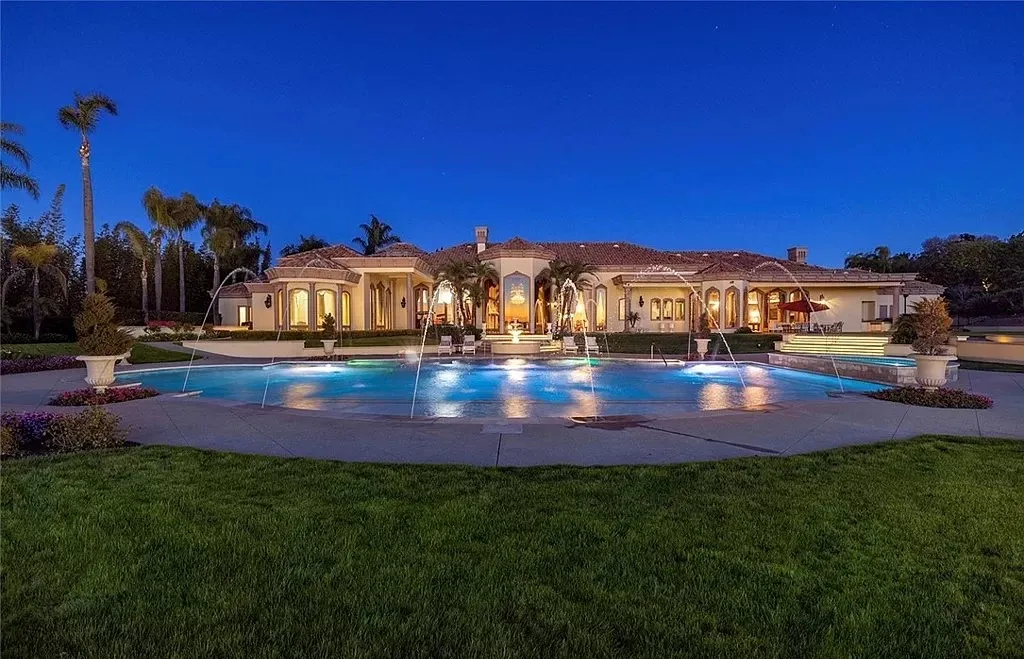
6883 Alydar Corte, Rancho Santa Fe, CA 92067
Listed by Mark Todd at Compass & Sharon Wang at Compass.
Property Photos Gallery

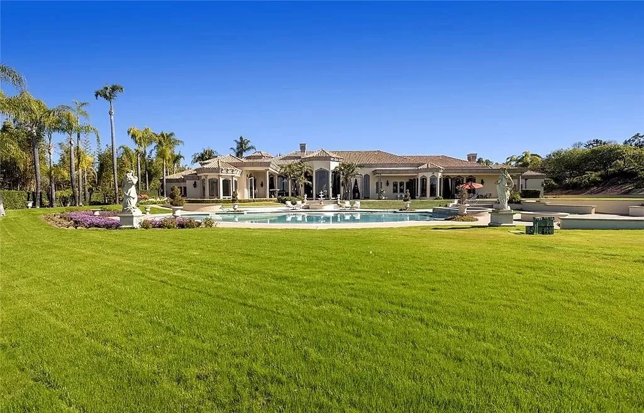
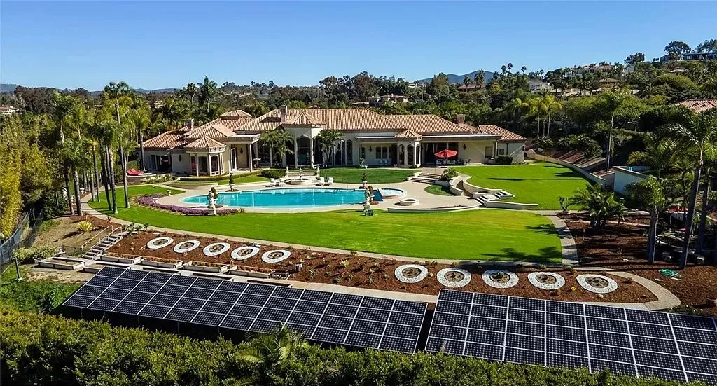


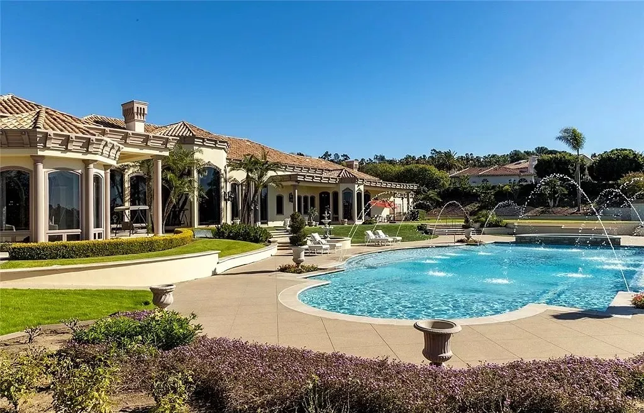
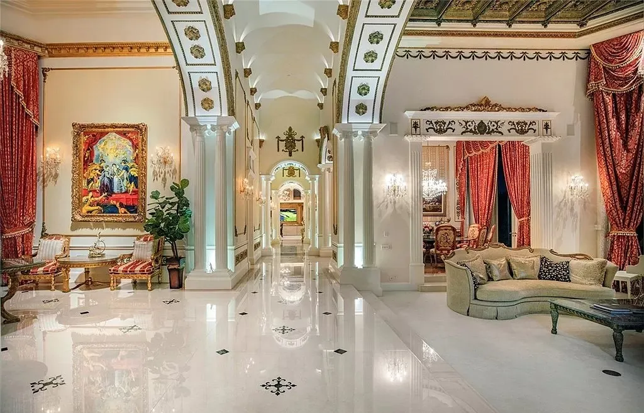
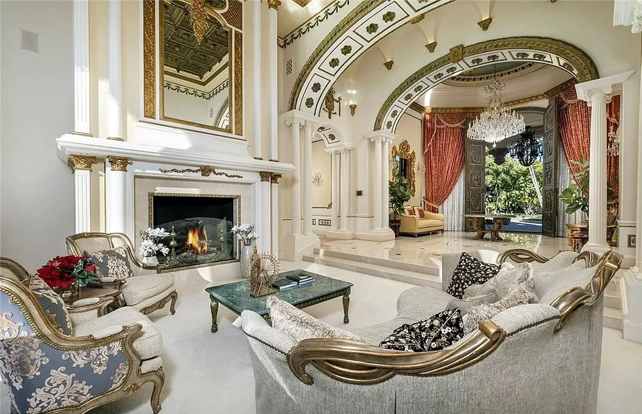
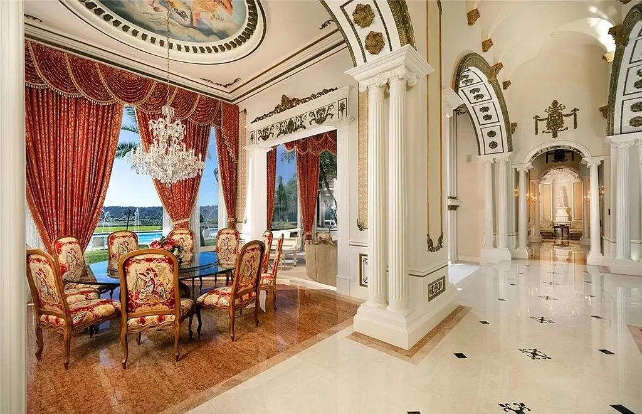


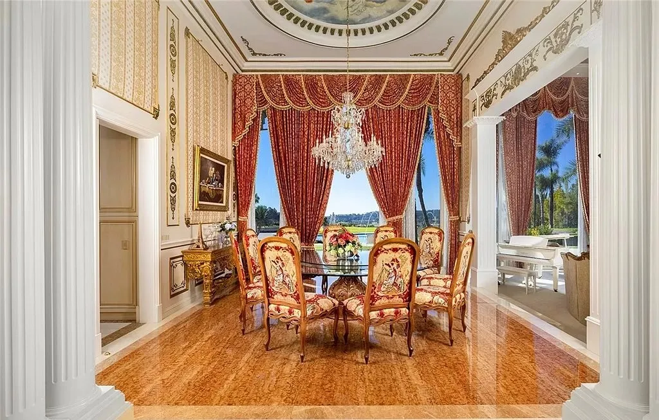


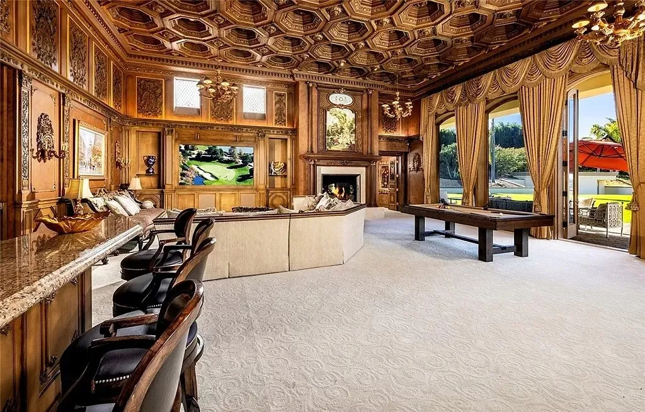

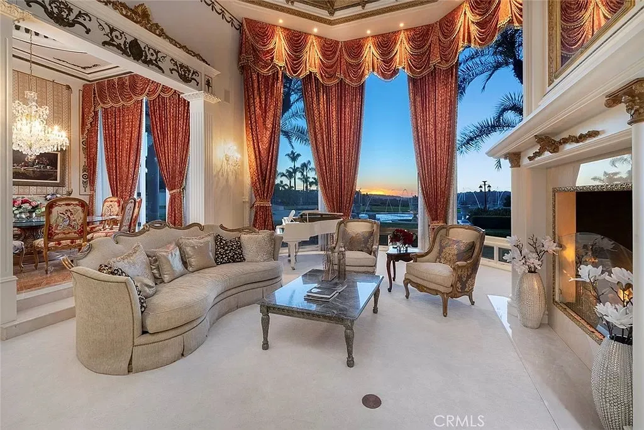
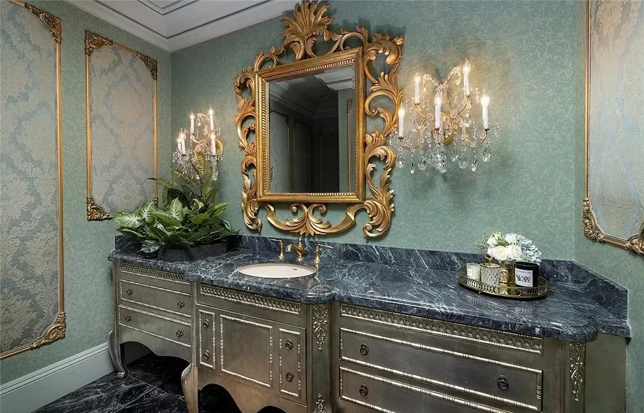
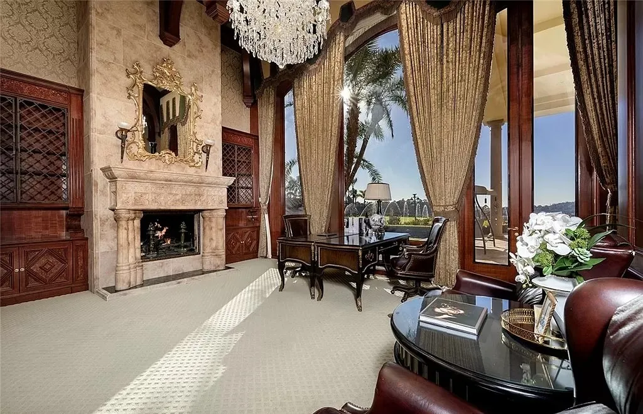
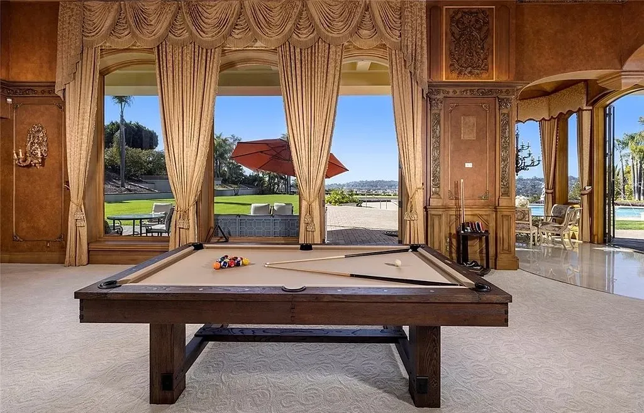
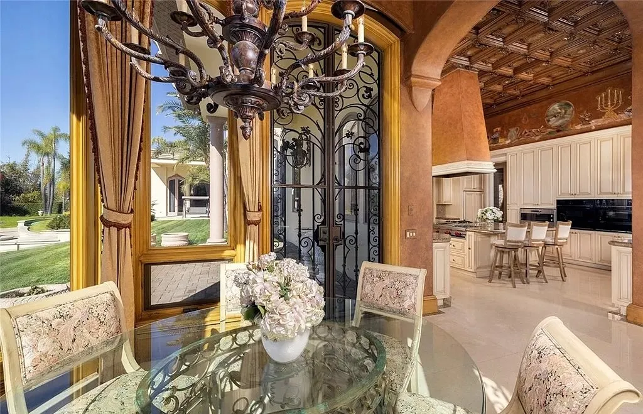




Photos provided by Mark Todd at Compass & Sharon Wang at Compass.
Property Description
A luxurious single-level museum-inspired home in the private gated community of Del Rayo Estates in Rancho Santa Fe. This artisan-crafted neoclassical masterpiece boasts 6 bedrooms, 12 bathrooms, and 12,500 sqft. of custom-designed living space on a 2.69-acre private hilltop providing panoramic views of stunning vistas and the Pacific just beyond the private 100,000-gallon saltwater pool. Blending art, architectural design, and worldly luxury this home has soaring ceilings, tall picture windows, textured paneled walls, and magnificent custom flooring throughout. Austrian crystal chandelier-lit hallways open to the formal grandeur of a fireplace-warmed sunken living room and adjoining fashionable dining room. Decorative corridors flow into the ballroom-sized entertainment room that leads outside to the large landscaped grounds. A stained glass mosaic dome, hand-painted murals, groin-vaulted ceiling, corbel accented bases, intricate hand-carved coffered ceilings, and laser-cut slab marble along the sconce-lighted hallways connecting the separate living and retreat wings immerse you in beauty. With smart home technology and security systems, it also has a plushly seated stage and theater room, and a subterranean grotto wine cellar – accessed only from a hidden doorway behind the bar. The gourmet kitchen has stainless steel appliances, custom cabinetry, hand-painted murals, a large central island, and an adjoining sunny breakfast nook. In the retreat wing, this palatial master suite of rooms behind its custom double doors has a sitting room warmed by an ornamental fireplace separating large custom walk-in closets, dressing spaces, and the ensuite master bathroom with a spa-like soaking tub, a separate steam shower, a dry sauna, and dual vanities. The suite also has a beautiful sunroom. Other bedrooms range from a grouping of 3 secondary bedrooms off of the master suite, to a smaller second master bedroom, and a separate “au pair quarters”, each has an ensuite bathroom and is decorated with custom murals, wall coverings, curtains, and closets. A library/office retreat near the master bedroom features dark wood-paneled walls, a coffered ceiling, built-in shelving, a fireplace, a private bathroom, and a hidden multipurpose closet. Outside, high plastered walls and wrought iron fences insulate this paradise. The decorative double steel gates open to a circular motor court leading to a carport, 8 garages, a gym, a playground, and a tennis/basketball court.
Property Features
- Bedrooms: 6
- Full Bathrooms: 7
- Half Bathrooms: 5
- Living Area: 12,756 Sqft
- Fireplaces: –
- Elevator: No
- Lot Size: 2.69 Acres
- Parking Spaces: 16
- Garage Spaces: 8
- Stories: 1
- Year Built: 1997
- Year Renovated: –
Property Price History
| Date | Event | Price | Price/Sqft | Source |
|---|---|---|---|---|
| 08/28/2023 | Price Changed | $11,888,000 | $932 | CRMLS |
| 05/16/2023 | Price Changed | $12,660,000 | $992 | CRMLS |
| 02/08/2023 | Listed | $11,888,000 | $13,418 | CRMLS |
Property Reference
On Press, Media, Blog
- Robb Report Real Estate
- Luxury Houses
- Global Mansion
- Others: Architectural Digest | Dwell
Contact Mark Todd at Compass & Sharon Wang at Compass, Phone: 949-514-0000 for more information. See the LISTING here.
Reminder: Above information of the property might be changed, updated, revised and it may not be on sale at the time you are reading this article. Please check current status of the property at links on Real Estate Platforms that are listed above.