
653 Oxford Ave, Venice, CA 90291
Listed by Tamra (Tami) Pardee & Paige Ogden at Pardee Properties.
Property Photos Gallery

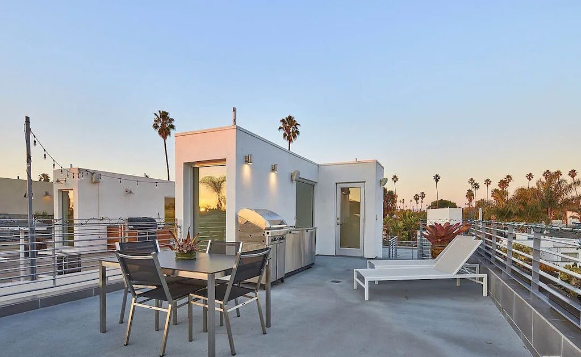


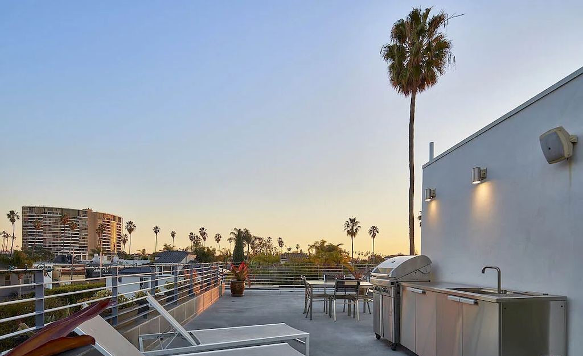

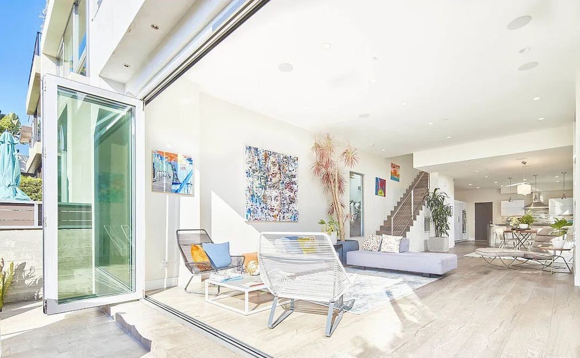
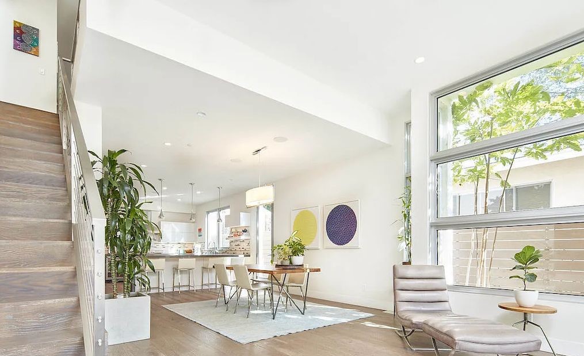
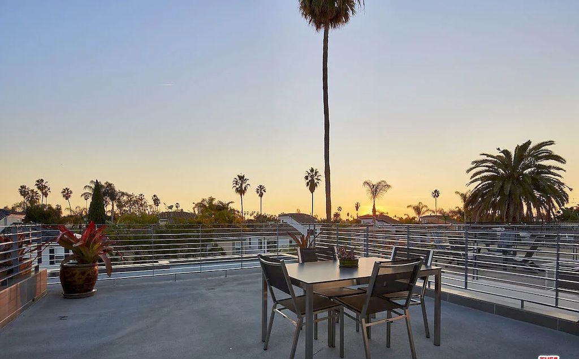
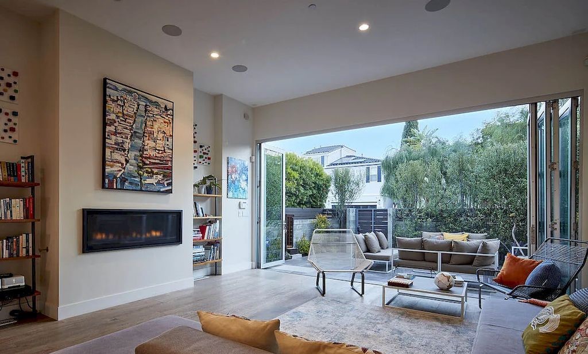
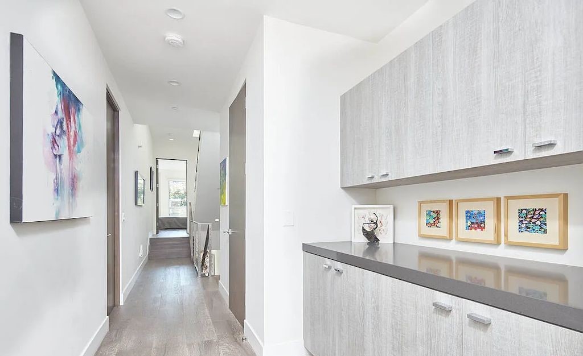
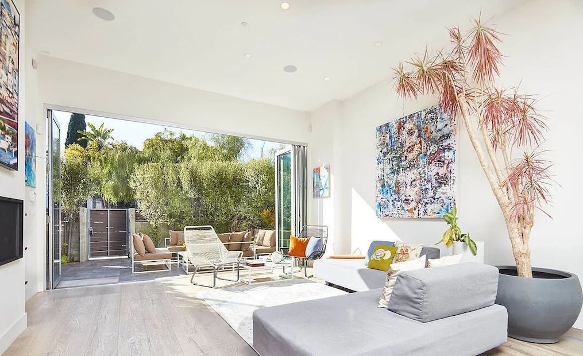

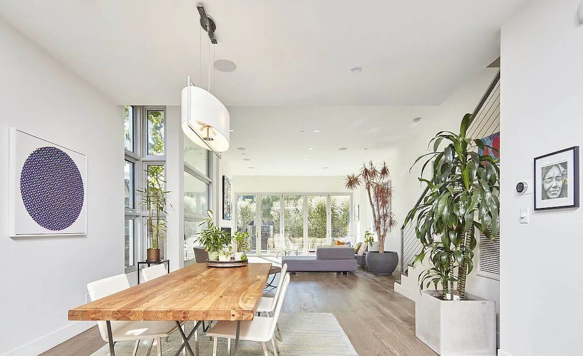




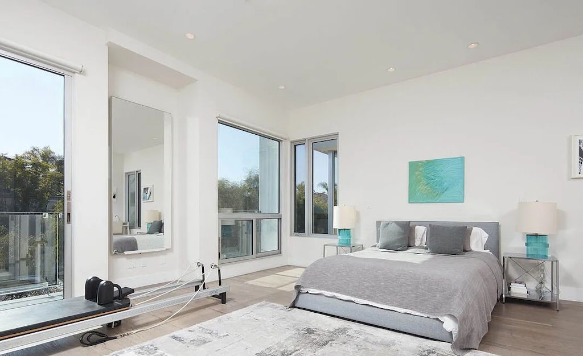
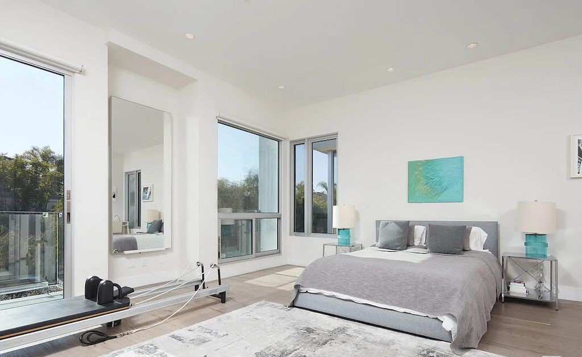
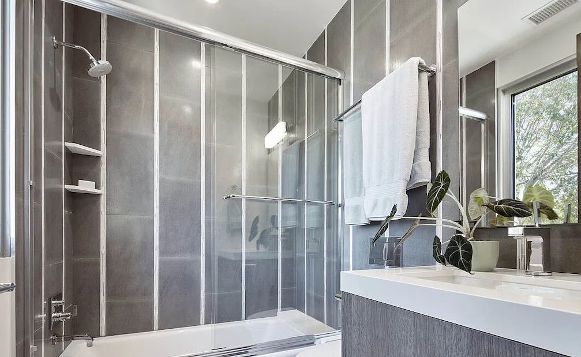
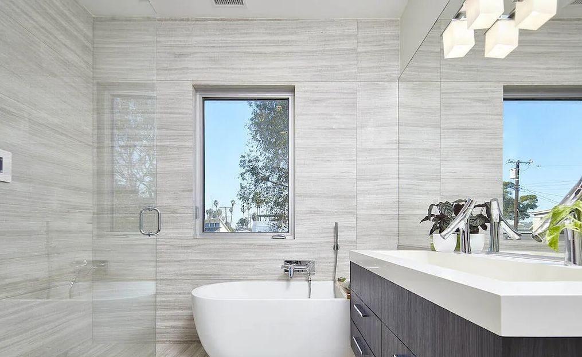
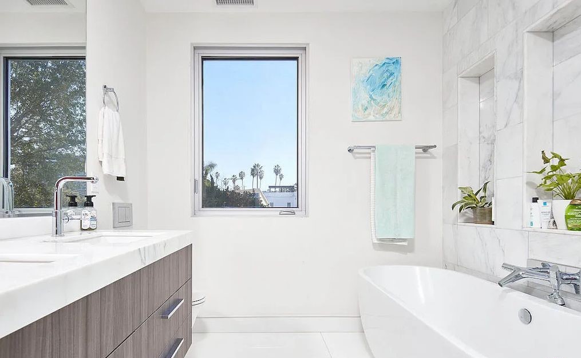
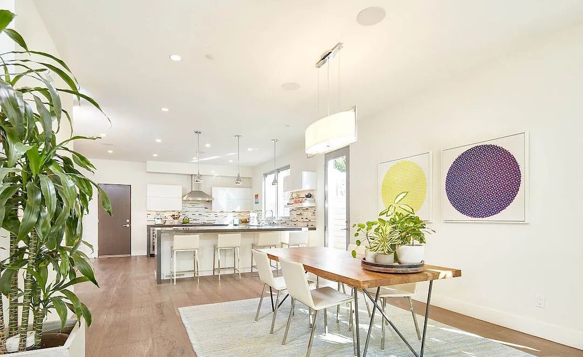

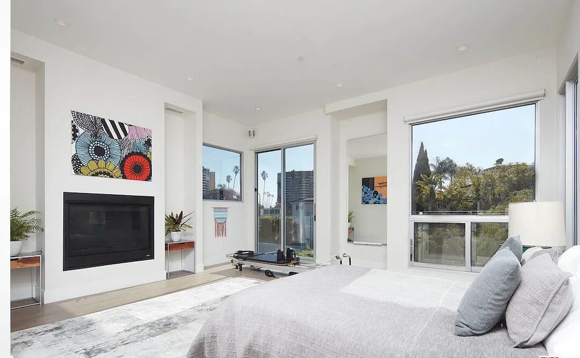

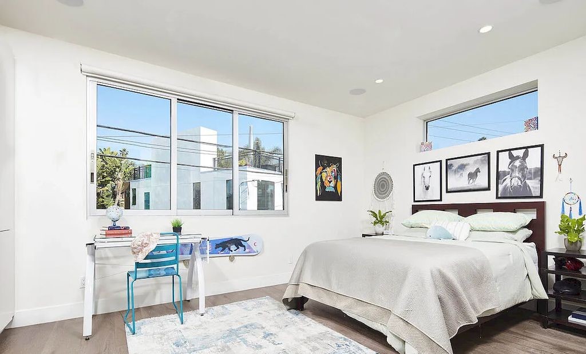
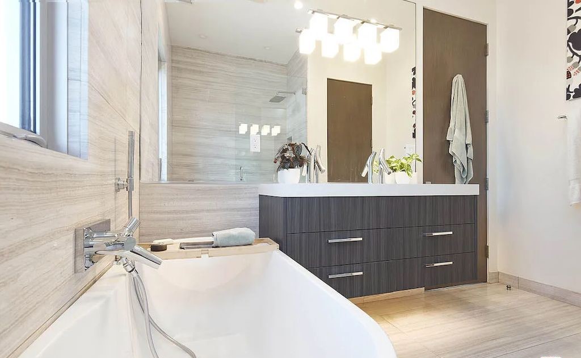
Photos provided by Tamra (Tami) Pardee & Paige Ogden at Pardee Properties.
Property Description
Perfectly blending luxury, sophistication, and functionality, this exquisite home is your private oasis, offering you a glimpse at true Socal living. A stone’s throw from Abbot Kinney, your dream home adjacent to the highly coveted Oxford Triangle awaits! //About the Home: As you step through the front gate, you’ll be surrounded by lush landscaping pulling you into your private open-air patio. Through the elongated accordion folding glass doors, you’ll enter the main living space, drenched in natural light – offering soaring ceilings, distressed French Oak flooring all throughout, built-in speakers, and a beautiful fireplace as the focal point- ideal for getting cozy after a long day or just catching up with friends. Make your way to the expansive chef’s kitchen featuring Caesarstone countertops, a wine fridge, a breakfast area, Bosch appliances, a Thermador refrigerator, and ample built-in glossy white cabinetry – perfect for entertaining. On the second floor, the nicely sized en suite guest bedrooms, offer the perfect opportunity for hosting loved ones, setting up a wonderful home office space, or even a home gym, the possibilities are endless! The luxurious primary suite defines comfort by offering a private balcony, a large walk-in closet, a cozy fireplace, and a warmth that makes you feel truly at home. The spa-like primary bath features floor-to-ceiling marble, a spacious shower, and an oversized deep soaking tub with views of the blue skies. As you reach the rooftop deck, you’re greeted by 360-degree views of Marina Del Rey, Venice, and the city’s beautiful treetops. Dine al Fresco under the stars for an intimate evening at home or soak up those ocean breezes on a beautiful summer day. Every season will be your favorite season – Welcome Home! //You’ll Love: Views! Views! Views! The super dreamy, generously sized rooftop deck is fully equipped with a reinforced roof for a hot tub, solar ready, gas line ready for a fire pit, and a BBQ – complete this modern oasis and enjoy every day in your personal dream. //The Neighborhood: Just seconds from Abbot Kinney and Washington Blvd, you’ll have some of the Westside’s best restaurants, coffee shops, and more right at your doorstep. Moments from the airport, the Marina, walking paths, and minutes to the ocean – this is beach living at its best!
Property Features
- Bedrooms: 3
- Full Bathrooms: 3
- Half Bathrooms: 2
- Living Area: 2.435 Sqft
- Fireplaces: 2
- Elevator: No
- Lot Size: 0.057 Acres
- Parking Spaces: 2
- Garage Spaces: 2
- Stories: –
- Year Built: 2016
- Year Renovated: –
Property Price History
| Date | Event | Price | Price/Sq Ft | Source |
|---|---|---|---|---|
| 01/05/2023 | Listed | $2,995,000 | $1,230 | CLAW |
| 04/22/2016 | Sold | $2,450,000 | $961 | SanDiegoCountySPN |
| 12/04/2015 | Listed | $2,550,000 | $1,000 | SanDiegoCountySPN |
| 12/04/2015 | Listed | $2,550,000 | $1,000 | PasadenaPFAR |
| 12/04/2015 | Listed | $2,550,000 | $1,000 | ITECH |
| 08/22/2014 | Sold | $1,200,000 | $493 | Public Record |
| 03/08/2006 | Sold | $975,000 | $874 | ITECH |
| 11/03/2005 | Listed | $995,000 | $892 | ITECH |
| 08/15/2002 | Sold | $590,000 | $242 | Public Record |
Property Reference
On Press, Media, Blog
- Robb Report Real Estate
- Luxury Houses
- Global Mansion
- Others: Architectural Digest | Dwell
Contact Tamra (Tami) Pardee, Phone: 310-907-6517 & Paige Ogden, Phone: 310-907-6517 at Pardee Properties for more information. See the LISTING here.
Reminder: Above information of the property might be changed, updated, revised and it may not be on sale at the time you are reading this article. Please check current status of the property at links on Real Estate Platforms that are listed above.