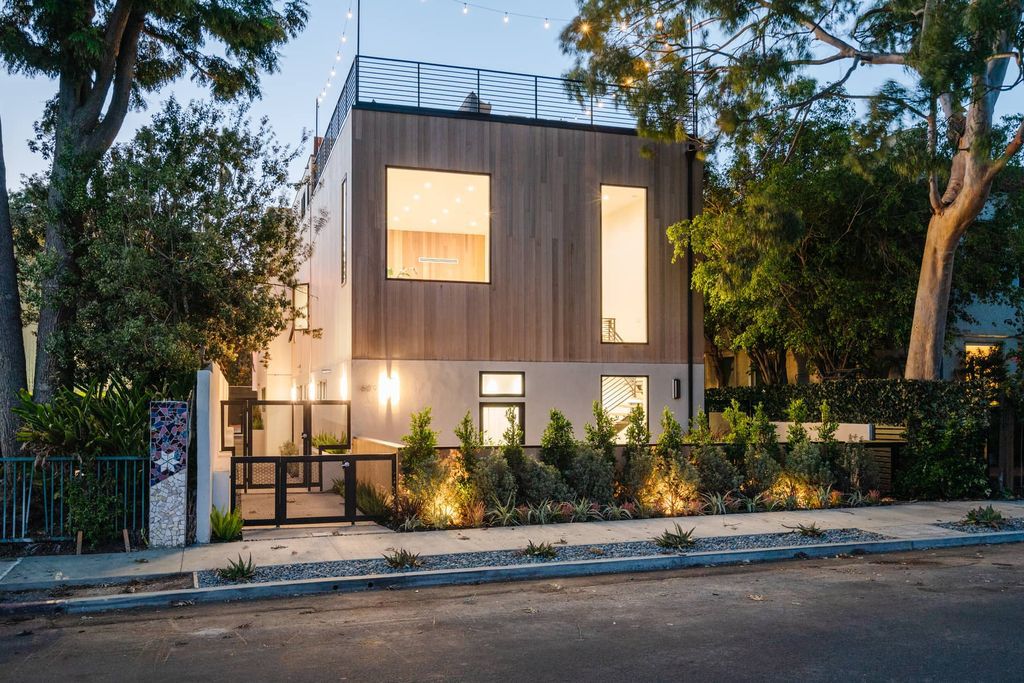
609 Broadway St, Venice, CA 90291
Listed by Filip Niculete at Marcus & Millichap & Glen Scher at Marcus & Millichap.
Property Photos Gallery

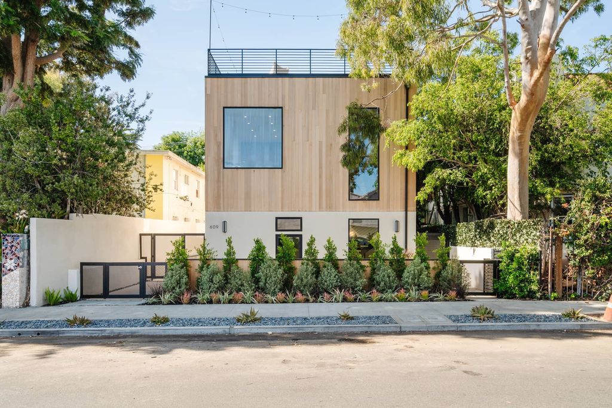
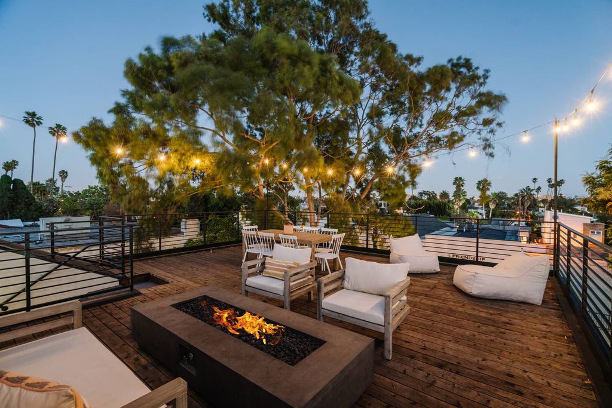
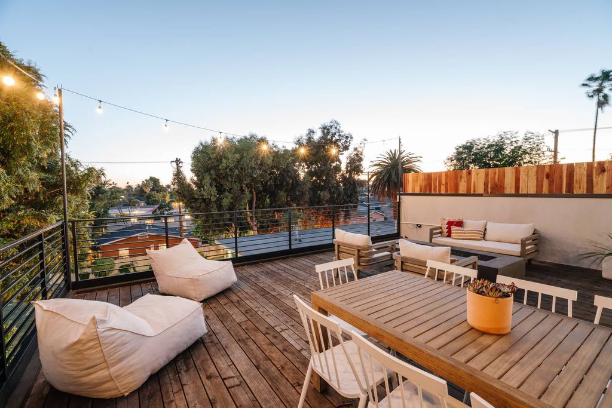



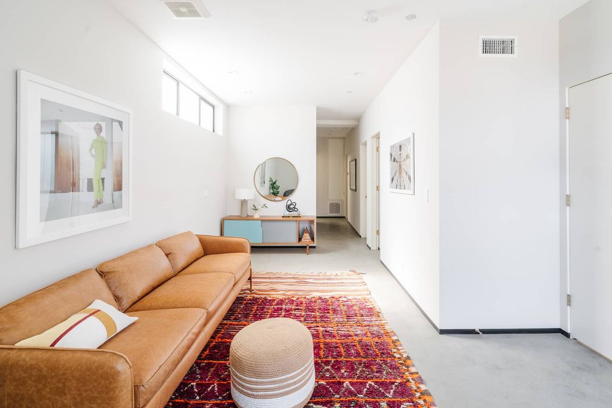
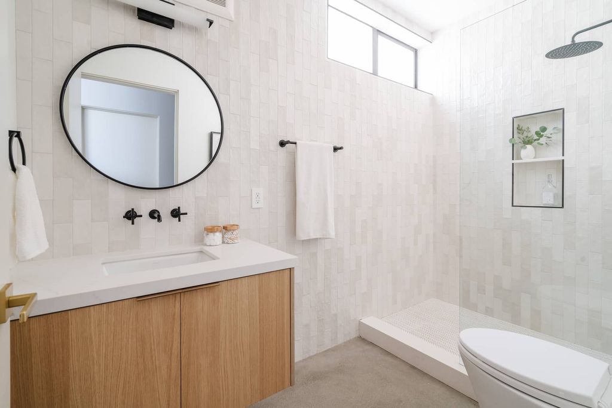
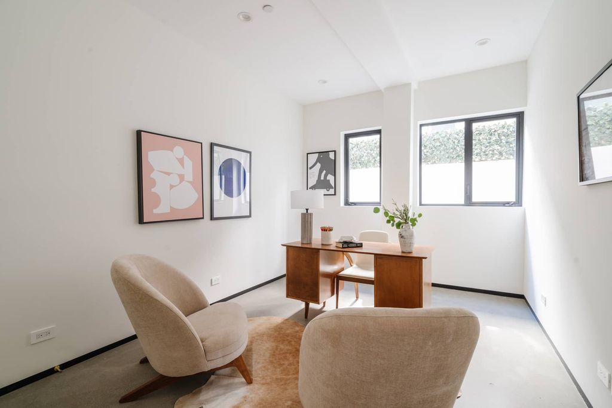



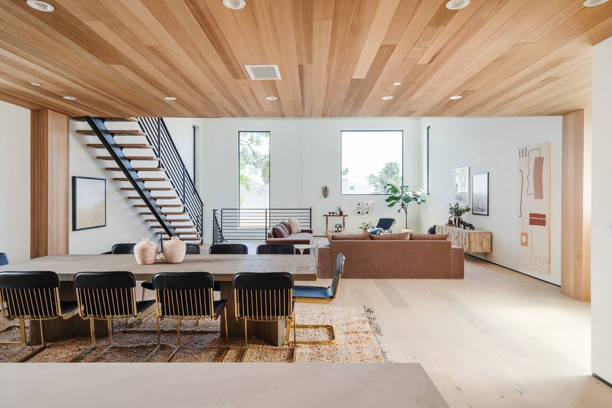
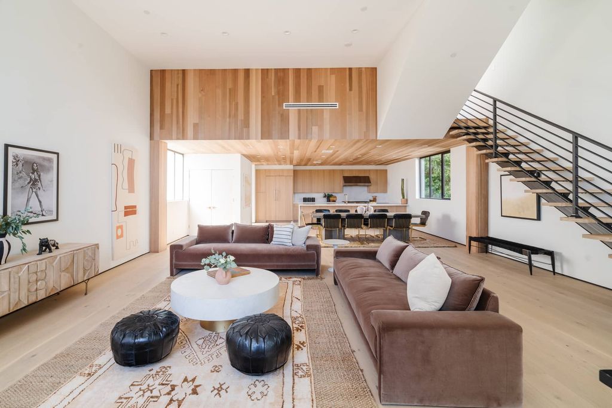

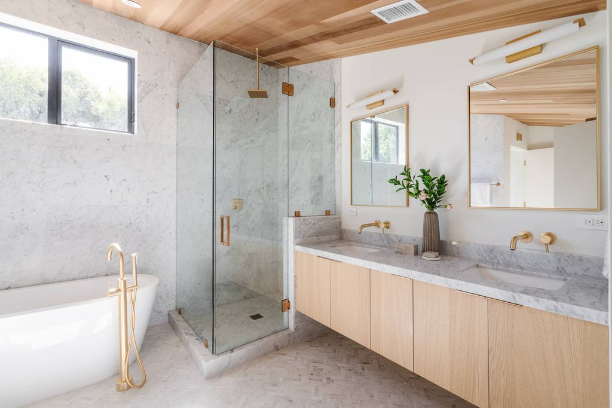
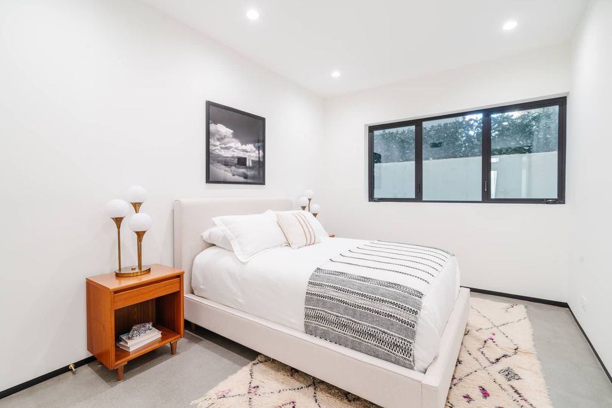

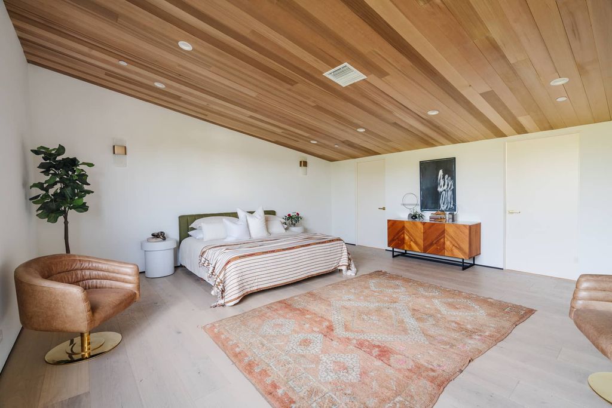

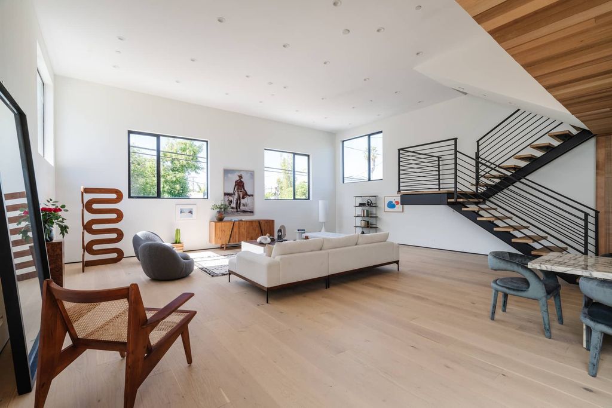

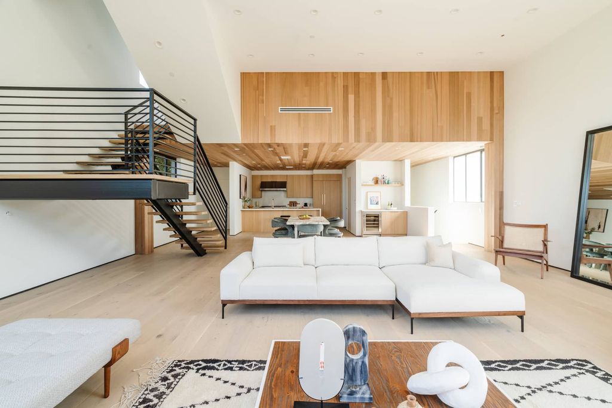
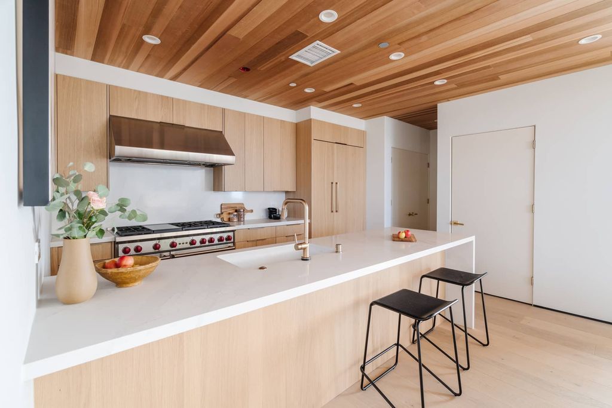

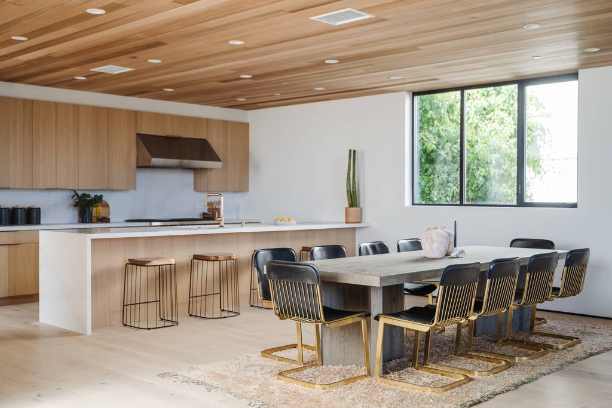

Photos provided by Filip Niculete at Marcus & Millichap & Glen Scher at Marcus & Millichap.
Property Description
We are pleased to present this brand new construction duplex situated at 609 Broadway Street in Venice, CA. The property is less than one mile from the world famous Venice Beach.Built in 2022, this duplex boasts exquisite architecture designed by award-winning Venice architect Robert Thibodeau. This Venice Beach duplex located blocks from Abbot Kinney consists of a 4 bed / 4 bath front unit and a 3 bed / 3 bath back unit, totaling over 6,000 SqFt. Features include Caesar stone Kitchen countertops, Carrera covered bathrooms, Cedar siding, white oak hardwood flooring, and high-end appliances. Both units have a 1,400 SqFt loft similar to a great room with 15 foot ceilings and private rooftop decks. The main suite comprises the entire third level, while the entry-level of each unit consists of the remaining bedrooms and bathrooms, an entertainment room, and a 4-car garage. The property received certificate of occupancy in August 2022 as a duplex, and the sellers received a letter of determination from LA City approving these two units to be converted to condos. LA County approval for a tract map with individual APNs is still more than a year away, but in the meantime the buyer can enjoy great cash flow from this recently leased and stabilized property. After those leases expire next year, the buyer would have the option to sell these two units individually, or they could sell one unit and keep/move-in the other unit. The 4 bedroom in front is a 2,916 square foot unit which was recently leased at $16,000 per month ($5.49 per SqFt).The 3 bedroom back house is a very large 3,218 square foot unit which was just leased at $14,000 per month ($4.35 per SqFt).Combined, this property collects an impressive $30,000 per month in rent. The units are separately metered for all utilities including water so the tenants pay for everything inside the unit. The only expenses for the owner are property taxes, insurance, and common area maintenance including landscaping. In total, the expenses are estimated to be about 23% of the gross income giving the buyer an impressive 4.50% CAP rate from day 1 of ownership.
Property Features
- Bedrooms: 7
- Full Bathrooms: 7
- Half Bathrooms: 0
- Living Area: 6,134 Sqft
- Fireplaces: Yes
- Elevator: No
- Lot Size: 0.119 Acres
- Parking Spaces: 8
- Garage Spaces: 8
- Stories: 3
- Year Built: 2022
- Year Renovated: –
Property Price History
| Date | Event | Price | Price/Sq Ft | Source |
|---|---|---|---|---|
| 11/17/2022 | Listing removed | $16,000 | $5 | CLAW |
| 09/12/2022 | Listed | $5,995,000 | $977 | CLAW |
| 07/18/2022 | Listing removed | – | – | CLAW |
| 05/16/2022 | Price Changed | $2,995,000 | $1,027 | CLAW |
| 05/06/2022 | Listing removed | – | – | CLAW |
| 05/06/2022 | Listed | $3,195,000 | $1,096 | CLAW |
| 04/12/2022 | Listed | $5,995,000 | $1,004 | CLAW |
| 03/11/2022 | Listing removed | – | – | CLAW |
| 10/05/2021 | Listed | $6,250,000 | $1,020 | CLAW |
| 06/19/2016 | Listing removed | $1,595,000 | $900 | CLAW |
| 06/16/2016 | Sold | $1,500,000 | $846 | Public Record |
| 04/01/2015 | Listing removed | $1,000,000 | $564 | CLAW |
| 02/25/2015 | Listed | $1,595,000 | $900 | CLAW |
| 12/04/2014 | Listing removed | $1,000,000 | $564 | CRMLS |
| 09/25/2014 | Relisted | $1,000,000 | $564 | CLAW |
| 08/03/2014 | Listing removed | $1,000,000 | $564 | CLAW |
| 07/03/2014 | Relisted | $1,000,000 | $564 | CLAW |
| 06/30/2014 | Listing removed | $1,000,000 | $564 | CLAW |
| 06/26/2014 | Listed | $1,000,000 | $564 | CRMLS |
| 06/26/2014 | Listed | $1,000,000 | $564 | CLAW |
Property Reference
On Press, Media, Blog
- Robb Report Real Estate
- Luxury Houses
- Global Mansion
- Others: Architectural Digest | Dwell
Contact Filip Niculete at Marcus & Millichap, Phone: 818-212-2817 & Glen Scher at Marcus & Millichap, Phone: 818-212-2808 for more information. See the LISTING here.
Reminder: Above information of the property might be changed, updated, revised and it may not be on sale at the time you are reading this article. Please check current status of the property at links on Real Estate Platforms that are listed above.