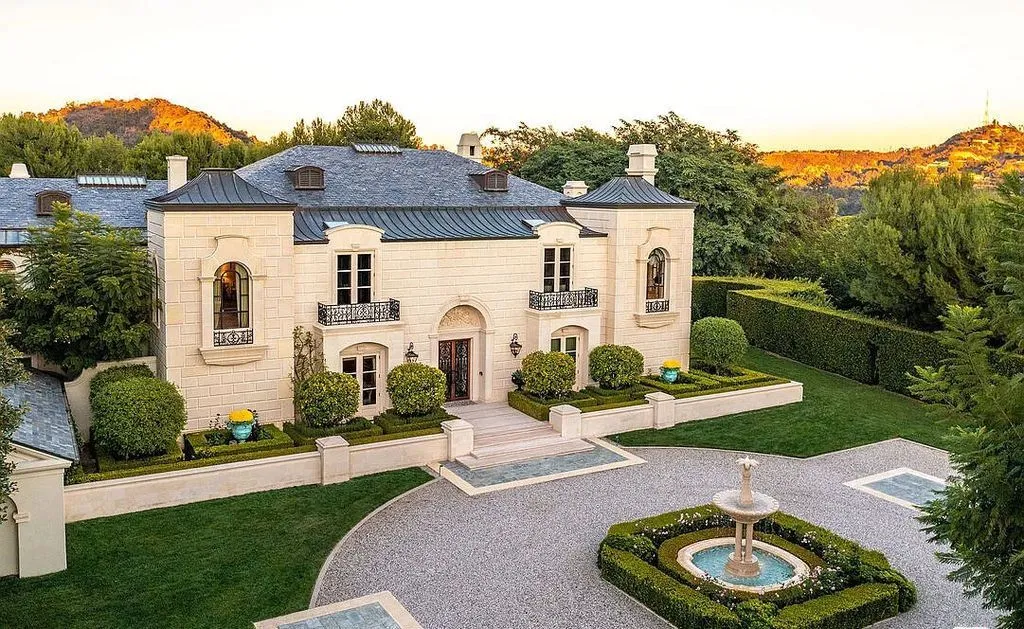
55 Beverly Park Way, Beverly Hills, CA 90210
Listed by Jade Mills at Coldwell Banker & Linda May at Carolwood Estates.
Property Photos Gallery
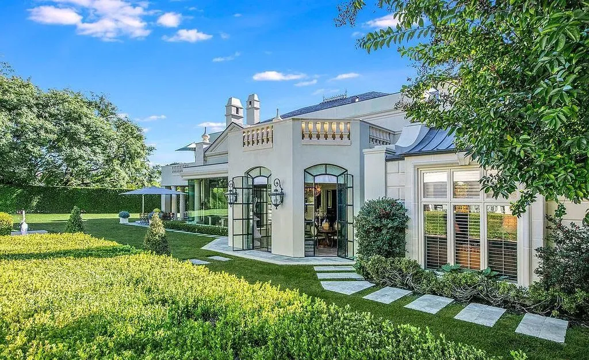

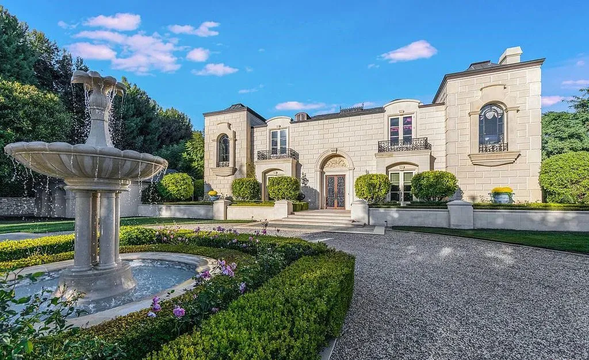
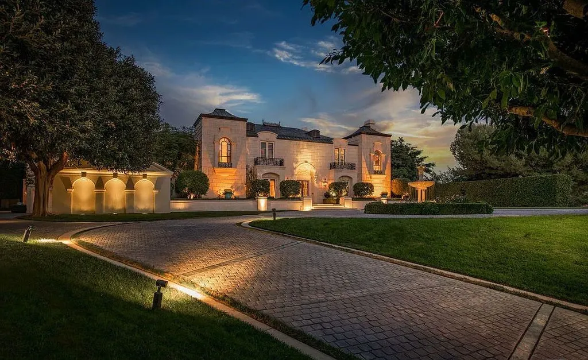
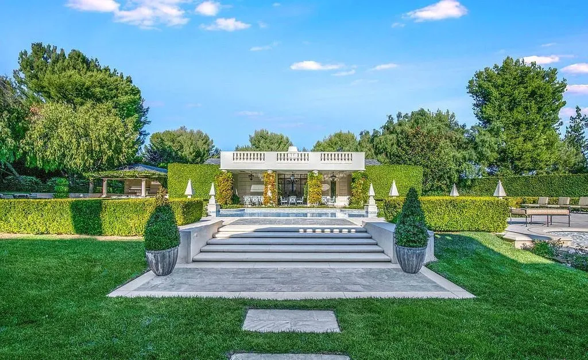
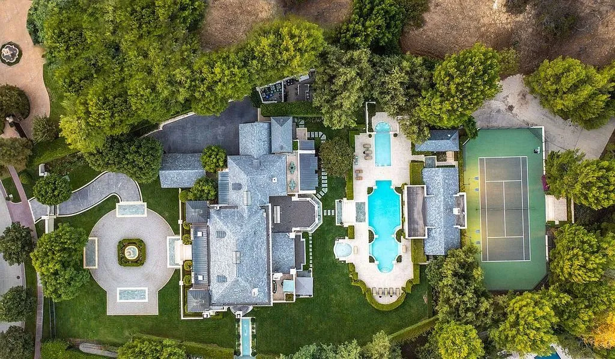
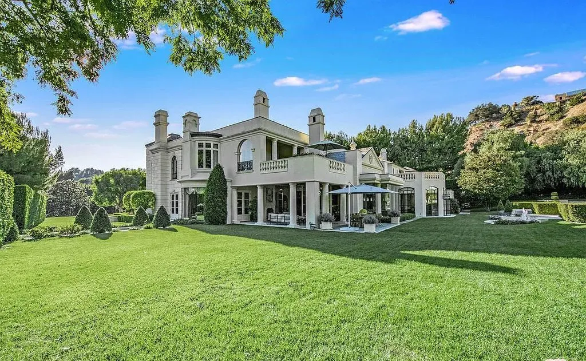


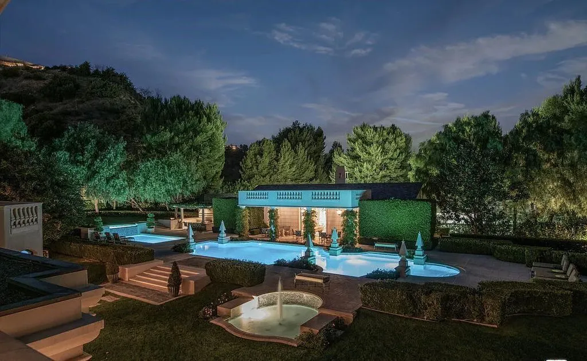


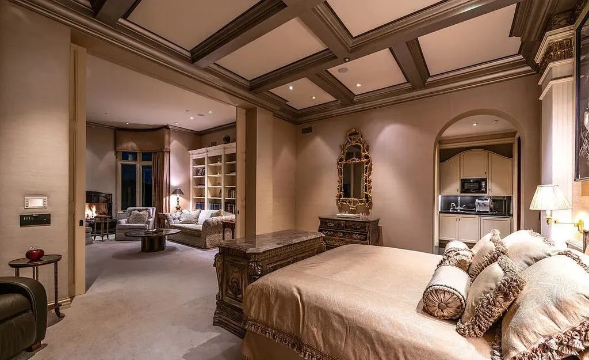
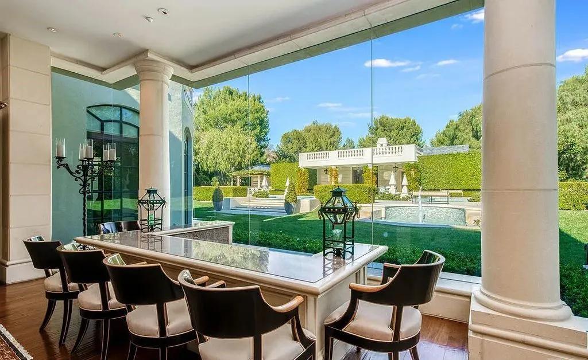
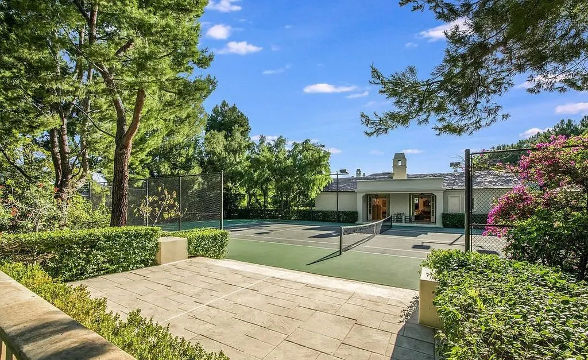

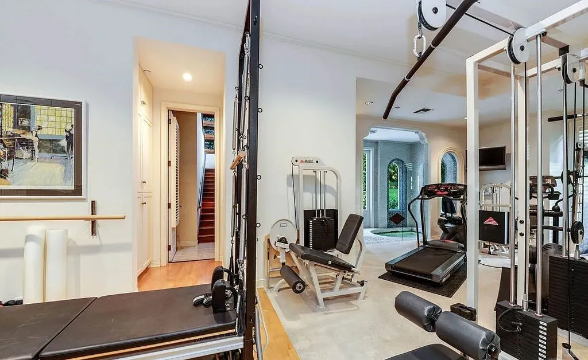

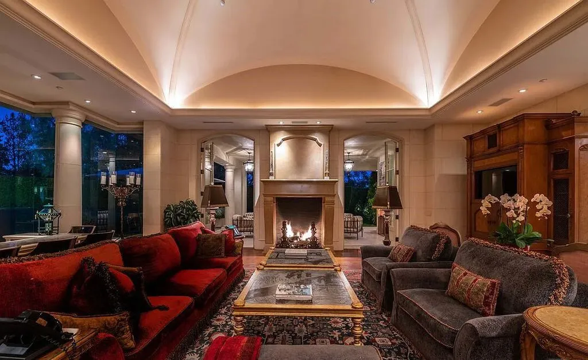
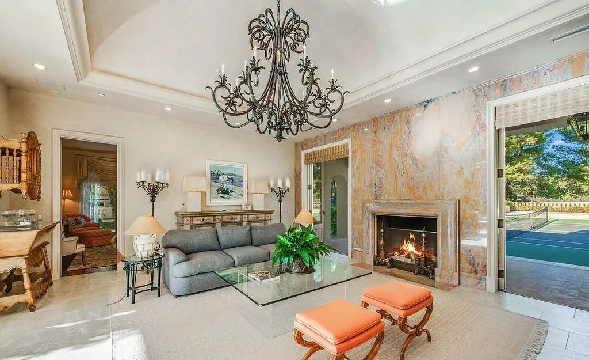
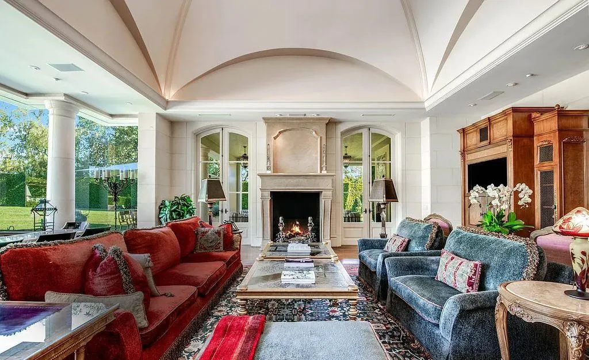

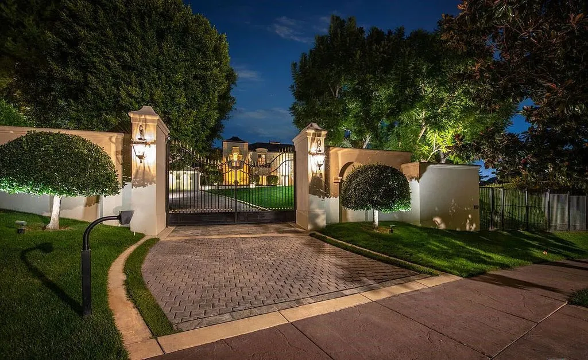
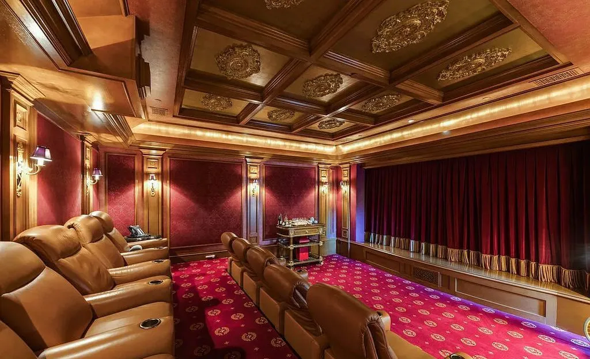

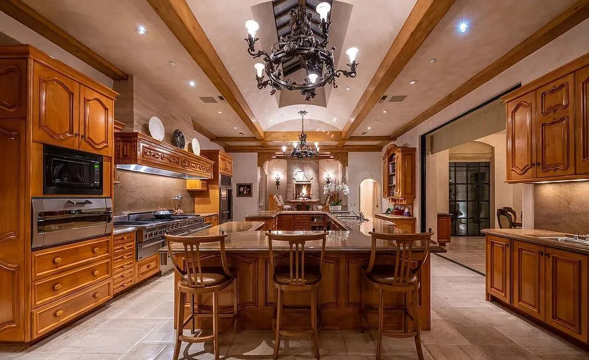
Photos provided by Jade Mills at Coldwell Banker & Linda May at Carolwood Estates.
Property Description
55 Beverly Park offers grand scale living with elegant proportions & holds infinite possibilities for impeccable entertaining and amazing year-round indoor-outdoor living. Located in the exclusive guard-gated enclave of Beverly Park, this very private home was expertly conceived by acclaimed architect Bob Ray Offenhauser, who worked closely with the homeowners to create their sophisticated vision. An air of French Chateau meets Southern California living pervades over the 2.89 acres of romantic French-style garden landscaping. A natural palate of curated lavish finishes and fine materials, including luxurious European imported stone and marble, are showcased in the 7 bedroom, 9 full-bathroom, 3 powder estate. There are 5bds, 7bas & 3 powder in the 14,239sf main house & 2bds, 2bas in the 1,389sf guesthouse. Estate gates open to the drive leading to the grand circular Motor Court with beautiful, tiered marble Fountain. Divine double wrought iron doors open to smooth limestone flooring leading into the soaring gold-leafed domed Foyer with marbled alabaster skylight casting rays below on the dramatic sweeping staircase. Retreat into the exquisite Library appointed with French-style paneled ceiling and walls, marble fireplace, full built-in bar, and custom cabinetry. Entertainers delight in the expansive Formal Dining Room fashioned with vintage hand-painted Asian wall panels, cove ceiling, and custom table with seating for up to 20 guests. Just around the corner the spectacular China Room is outfitted with impeccable custom felt-lined storage for silver, crystal, fine china, and more. The Formal Living Room offers an intimate, glass walled entertaining area that looks out onto the Reflecting Pond, which is dramatically positioned with a marble statue of Dahpne and Apollo. Floor-to-ceiling French glass doors open from both the Living Room and Family Room to the covered Loggia with cozy outdoor fireplace. The impressive, limestone-clad walls in the Family Room feature a striking groin vaulted ceiling, magnificent towering Beauvigny marble fireplace, built-in bar and panoramic walls of glass offering unobstructed views of the inviting 70-foot Swimmers’ Pool and picturesque grounds. Sizeable pocket doors connect the Family Room to the amazing gourmet Chef’s Kitchen, which boasts a Baking Area, Butler’s Pantry, wraparound granite island, generous storage, commercial-grade appliances (including a Walk-In Refrigerator), and a comfortable fireside Banquette Dining Area overlooking the 1,800-bottle Wine Cellar. Just off the Chef’s Kitchen is the glass-enclosed Conservatory, adorned with a magnificent custom oval Murano Glass Chandelier, opulent hand-painted fresco ceiling, and incredible indoor/outdoor ambiance. Ascend the stairs to the sumptuous primary suite comprised of a generous sitting room with fireplace, kitchenette, powder room and idyllic terrace with fireplace and serene hillside views. Discerning dual bathroom suites offer spacious walk-in closets, soaking tub, fireplace, office and custom cabinetry. Three additional Guest Bedroom Suites, and a stunning Theater with velvet stage curtain, ornate French ceiling, marble powder room, and kitchenette complete the upstairs. The lush grounds are an outdoor sanctuary with various alfresco dining/lounging spaces, fountains, verdant sprawling lawn, towering trees & rose garden. The large-scale Swimmers’ Pool includes a Spa & Wading Pool (great for children) to be enjoyed w/ the Outdoor Kitchen & Built-in BBQ. The estate’s additional luxurious amenities include: a championship night-lit Tennis Court, an Elevator, 1bd/1ba Housekeeping Suite w/ kitchen & private patio (in main house), Home Office (or potential future bedroom), & both 2 & 3 Car Garages. The meticulously well-maintained, ultra-private neighborhood park is conveniently located within a very short distance of 55 Beverly Park, offering wonderful walking paths, play areas for children, serene seating & lovely topiary landscapes.
Property Features
- Bedrooms: 7
- Full Bathrooms: 9
- Half Bathrooms: 3
- Living Area: 14,239 Sqft
- Fireplaces: Yes
- Elevator: Yes
- Lot Size: 2.79 Acres
- Parking Spaces: 10
- Garage Spaces: 5
- Stories: 2
- Year Built: 1996
- Year Renovated:
Property Price History
| Date | Event | Price | Price/Sq Ft | Source |
|---|---|---|---|---|
| 05/05/2023 | Price Changed | $42,500,000 | $2,985 | TheMLSCLAW |
| 02/02/2023 | Listed | $48,500,000 | $3,406 | TheMLSCLAW |
Property Reference
On Press, Media, Blog
- Robb Report Real Estate
- Luxury Houses
- Global Mansion
- Others: Architectural Digest | Dwell
Contact Jade Mills at Coldwell Banker, Phone: 310-285-7508 & Linda May at Carolwood Estates, Phone: 310-623-3650 for more information. See the LISTING here.
Reminder: Above information of the property might be changed, updated, revised and it may not be on sale at the time you are reading this article. Please check current status of the property at links on Real Estate Platforms that are listed above.