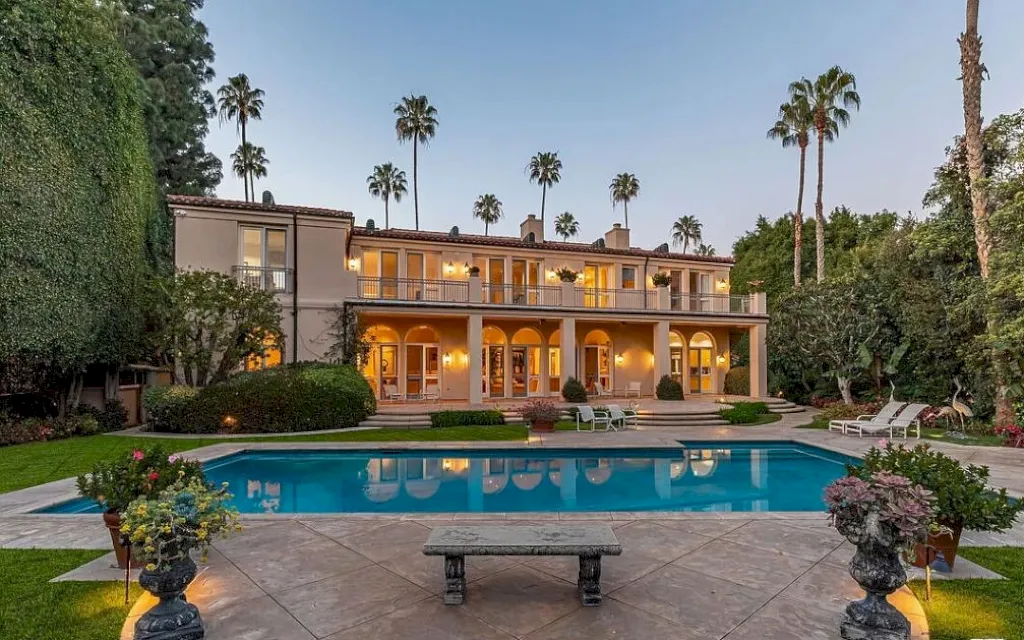
510 Doheny Rd, Beverly Hills, CA 90210
Listed by Linda May at Carolwood Estates.
Property Photos Gallery
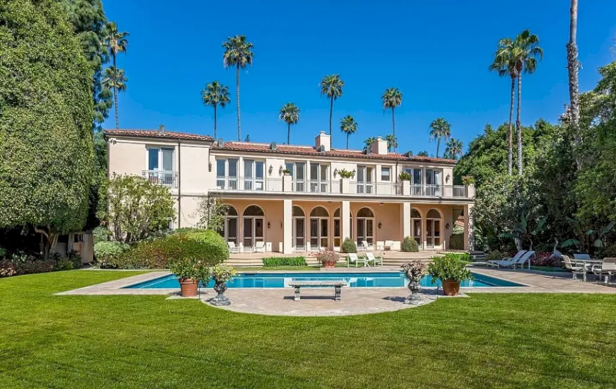
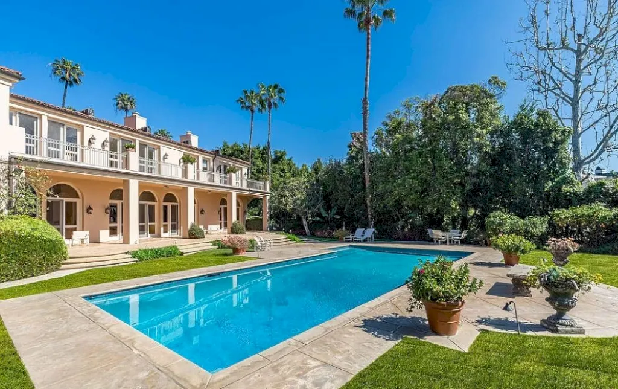
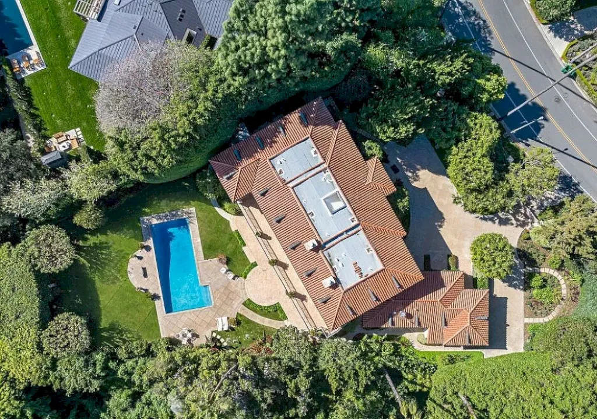
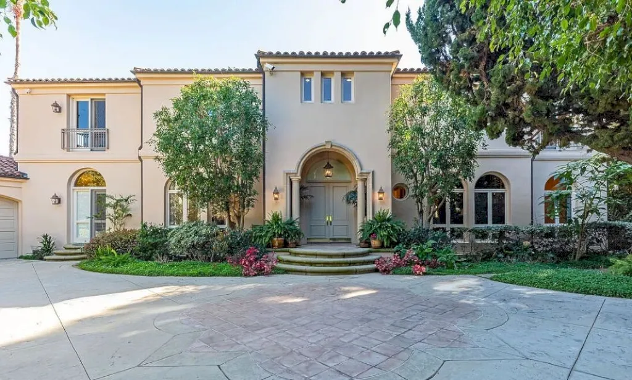



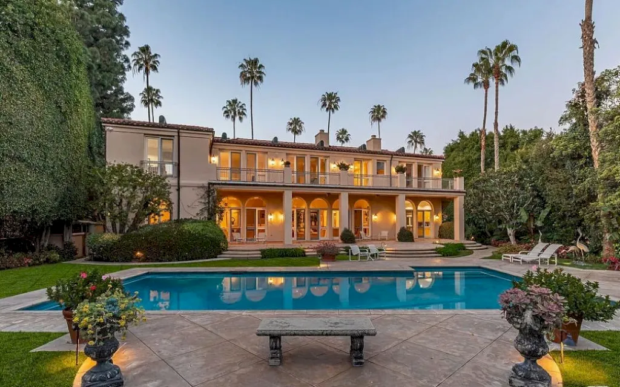
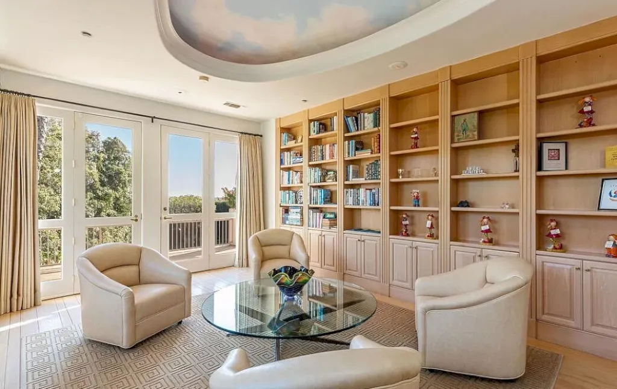
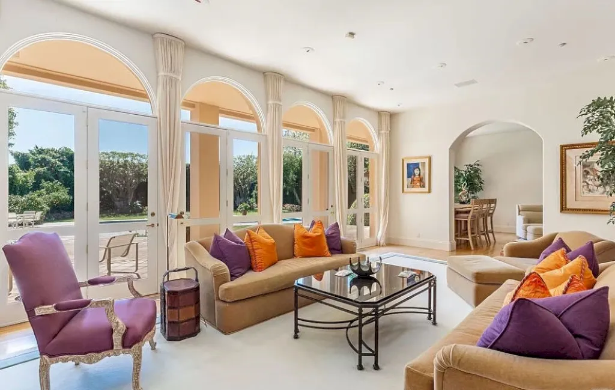

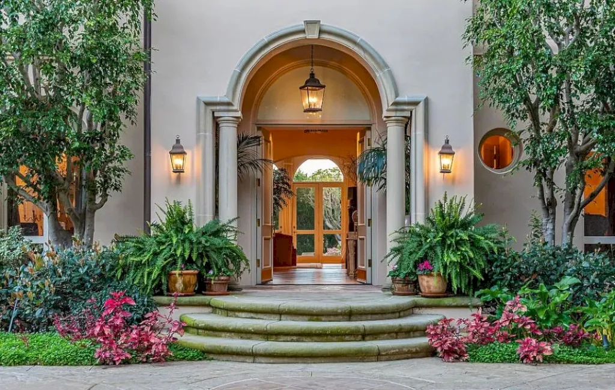
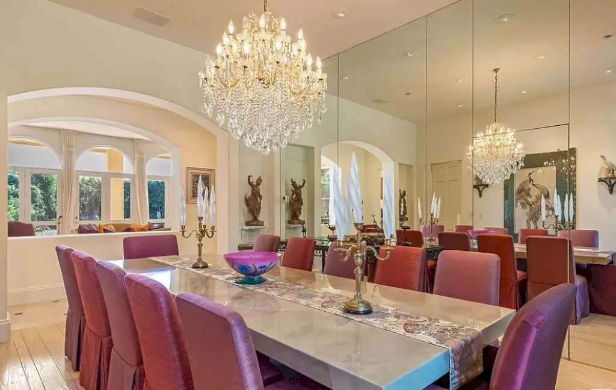

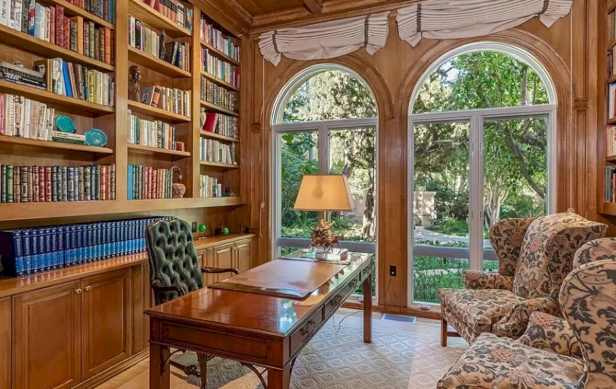
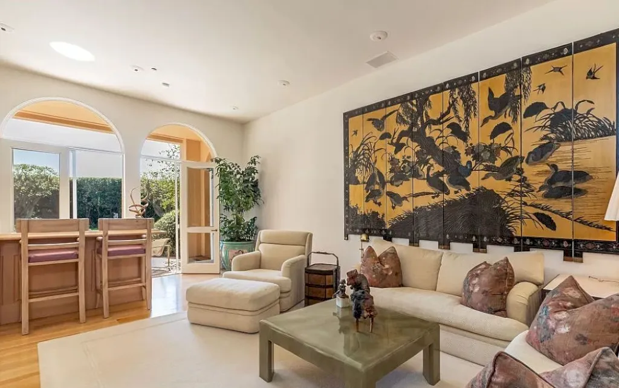
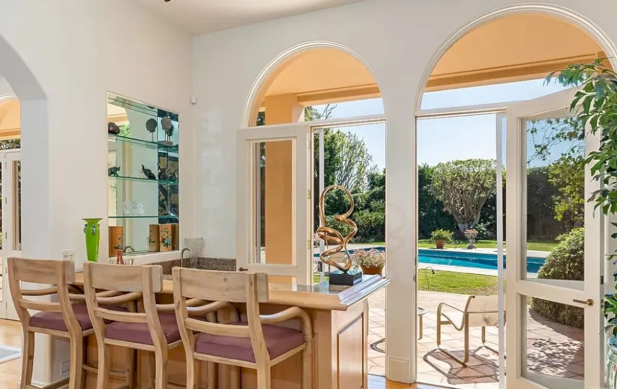

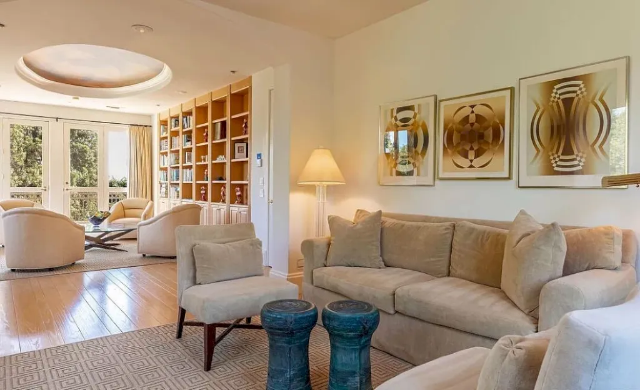
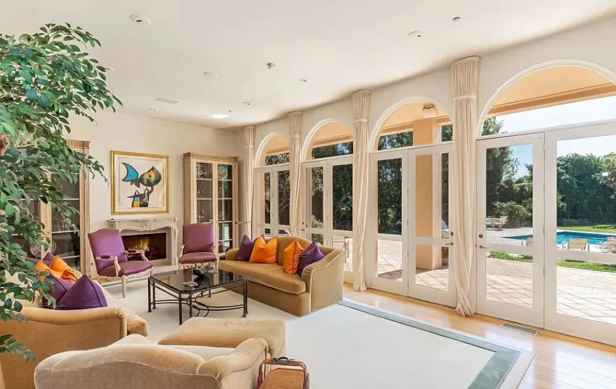

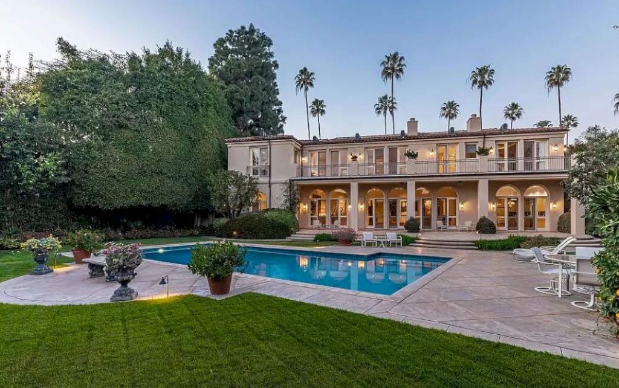
Photos provided by Linda May at Carolwood Estates.
Property Description
Nestled in the heart of Beverly Hills, The Doheny Estate epitomizes luxurious living with 4 bedrooms, 5.5 bathrooms, and 7,392 square feet of meticulously designed space featuring soaring ceilings and generous proportions. Secluded behind gates, a semi-circle motor court leads into lush greenery and majestic trees. Enter into the soaring two-story foyer illuminated by a skylight, setting the scene for the opulent interiors. The bright, airy formal living room beckons with a stately fireplace and floor-to-ceiling French doors seamlessly extending to the den and bar and expansive terrace. Tranquil pathways wind through picturesque grounds, adorned by mature trees leading to serene alfresco lounging areas and a refreshing saltwater swimming pool surrounded by lush fruit trees and blooming flowers. The wood-paneled office caters to refined tastes, offering bespoke cabinetry, gleaming hardwood flooring and tranquil verdant views. Two guest bedroom suites complete the main level. The sunny chef’s kitchen features a marble center island and walk-in pantry, while the adjacent bar and sitting room are ideal for entertaining. Formal gatherings find elegance in the formal dining room, adorned with hardwood floors and bathed in ambient light. Ascending the grand staircase or discreet back stairs, the upper level reveals a spacious foyer with a cozy sitting area. The sumptuous primary suite beckons with a fireplace and a vast terrace offering sweeping views. Dual marble-clad bathroom suites, one with an adjacent office retreat and terrace access, the other with a soaking tub and city vistas, pamper with oversized walk-in closets and sophisticated design. An upstairs family room featuring a hand-painted fresco ceiling, offers tranquility and access to the terrace. Additional luxurious amenities include main floor service quarters & bath, a gym and studio space, elevator, ample storage and a three-car garage and staff parking all enhancing the refined lifestyle in this coveted yet private location. With meticulous attention to detail and timeless elegance, The Doheny Estate offers an unparalleled living experience.
Property Features
- Bedrooms: 4
- Full Bathrooms: 5
- Half Bathrooms: 1
- Living Area: 7,392 Sqft
- Fireplaces: 2
- Elevator: No
- Lot Size: 0.89 Acres
- Parking Spaces: 9
- Garage Spaces: 3
- Stories: 2
- Year Built: 1993
- Year Renovated: –
Property Price History
| Date | Event | Price | Price/Sqft | Source |
|---|---|---|---|---|
| 03/08/2024 | Listed | $22,000,000 | $2,976 | TheMLSCLAW |
Property Reference
On Press, Media, Blog
- Robb Report Real Estate
- Luxury Houses
- Global Mansion
- Others: Architectural Digest | Dwell
Contact Linda May at Carolwood Estates, Phone: 310-623-3600 for more information.
See the LISTING here.
Reminder: Above information of the property might be changed, updated, revised and it may not be on sale at the time you are reading this article. Please check current status of the property at links on Real Estate Platforms that are listed above.
Sweet blog! I found it while surfing around on Yahoo News.
Do you have any tips on how to get listed in Yahoo
News? I’ve been trying for a while but I never seem to get there!
Thanks
My page: Nordvpn Coupons Inspiresensation [T.Co]
What’s up to every body, it’s my first pay a quick visit of this webpage; this web
site consists of remarkable and really excellent stuff in favor of visitors.
Feel free to surf to my web blog nordvpn coupons inspiresensation (shorter.me)
I just like the helpful information you provide on your articles.
I will bookmark your weblog and check again right here regularly.
I am quite sure I’ll be told lots of new stuff right right here!
Best of luck for the next!
Look into my web site – Nordvpn Coupons Inspiresensation (T.Co)
Hello! I know this is somewhat off topic but I was wondering if you knew where I could
get a captcha plugin for my comment form? I’m using the same blog platform as
yours and I’m having problems finding one? Thanks a lot!
Here is my page nordvpn coupons inspiresensation
350fairfax nordvpn promotion
Hey there, I think your blog might be having browser compatibility issues.
When I look at your blog site in Firefox, it looks fine
but when opening in Internet Explorer, it has some overlapping.
I just wanted to give you a quick heads
up! Other then that, wonderful blog!