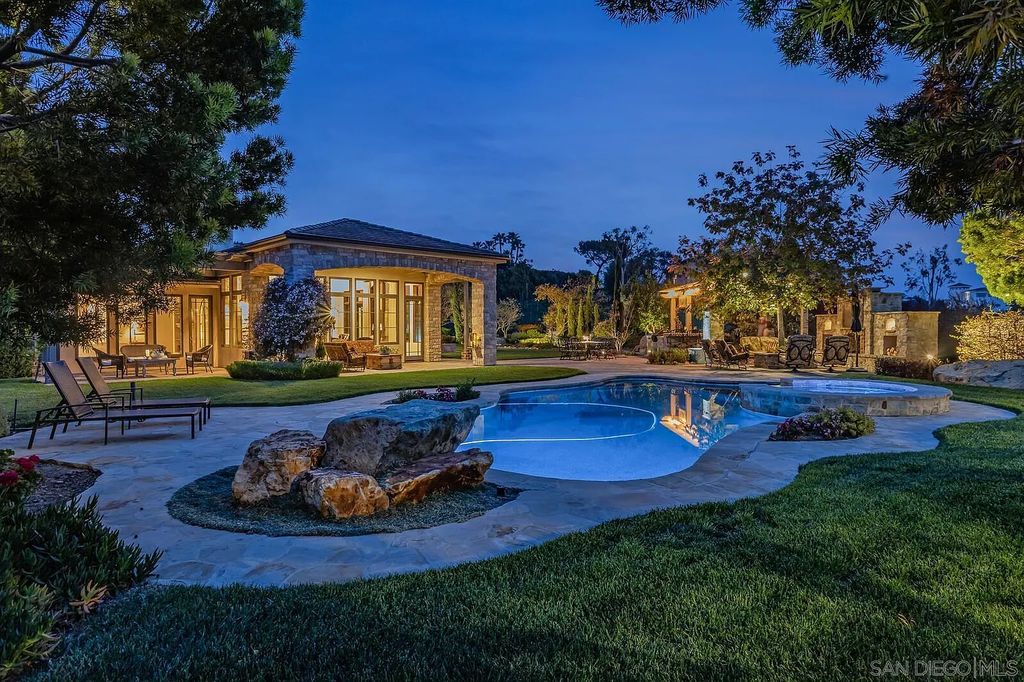
490 Latigo Row, Encinitas, CA 92024
Listed by Christie Horn at Berkshire Hathaway HomeServices California Properties.
Property Photos Gallery

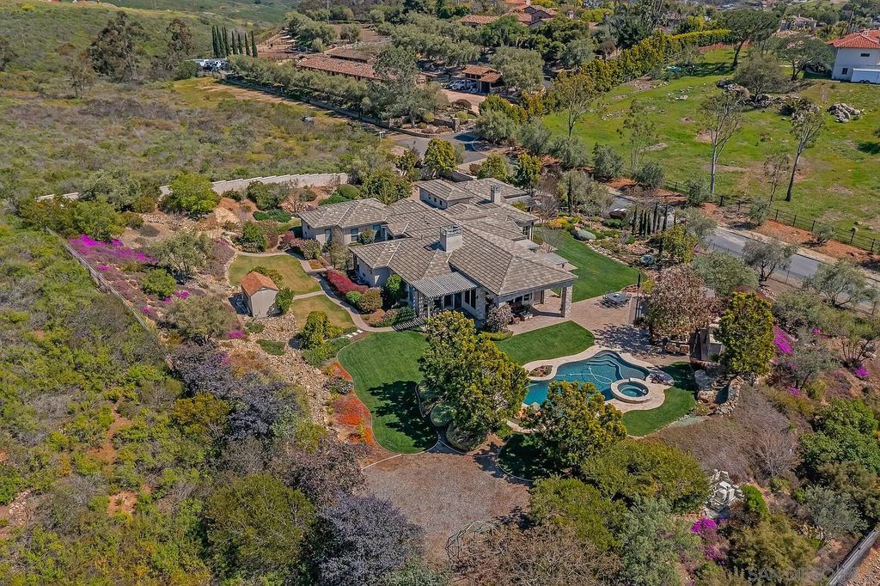


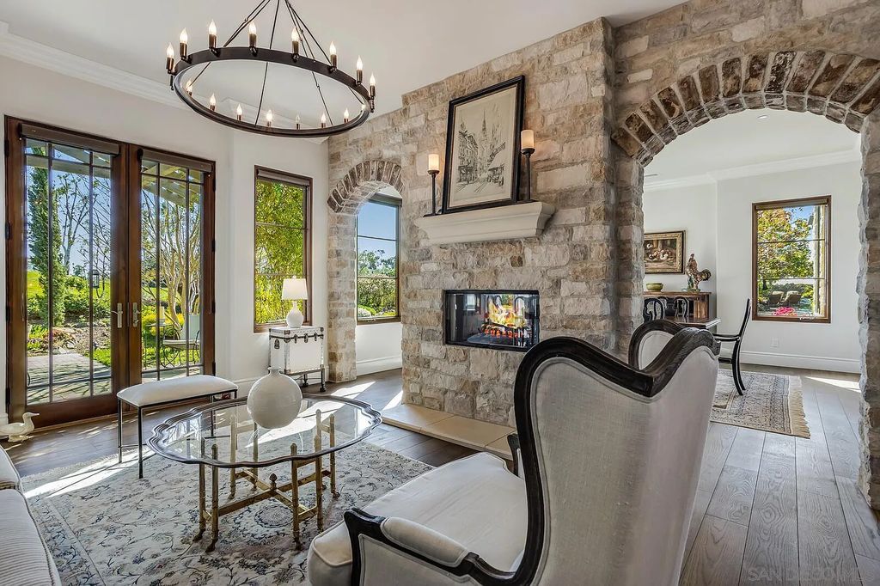
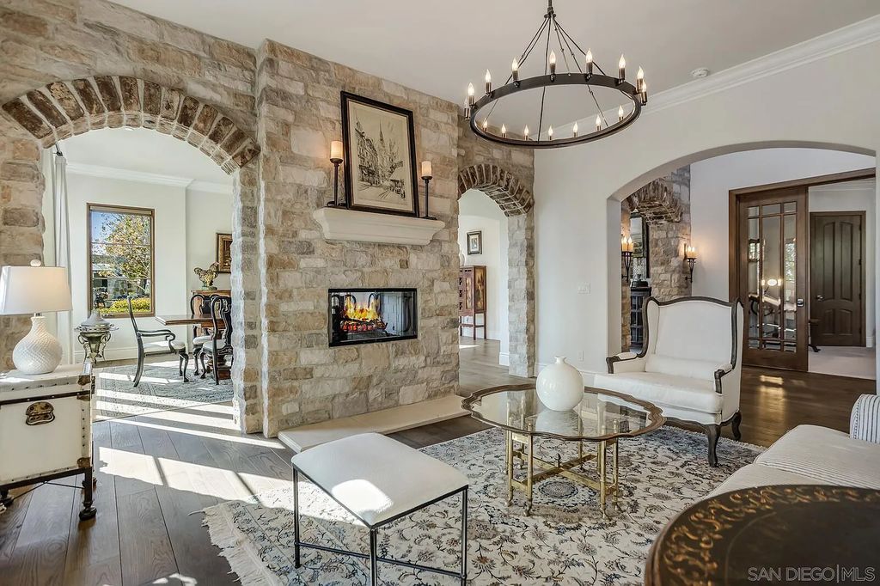


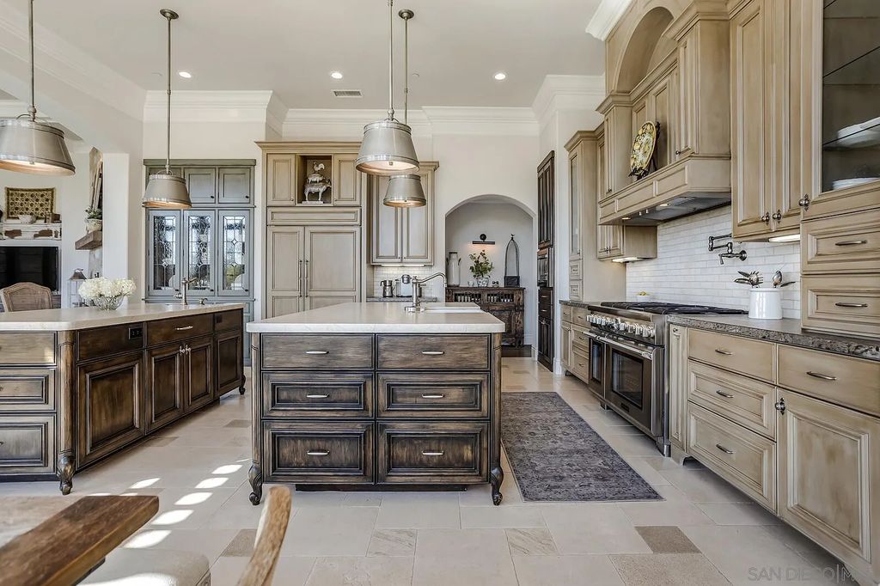
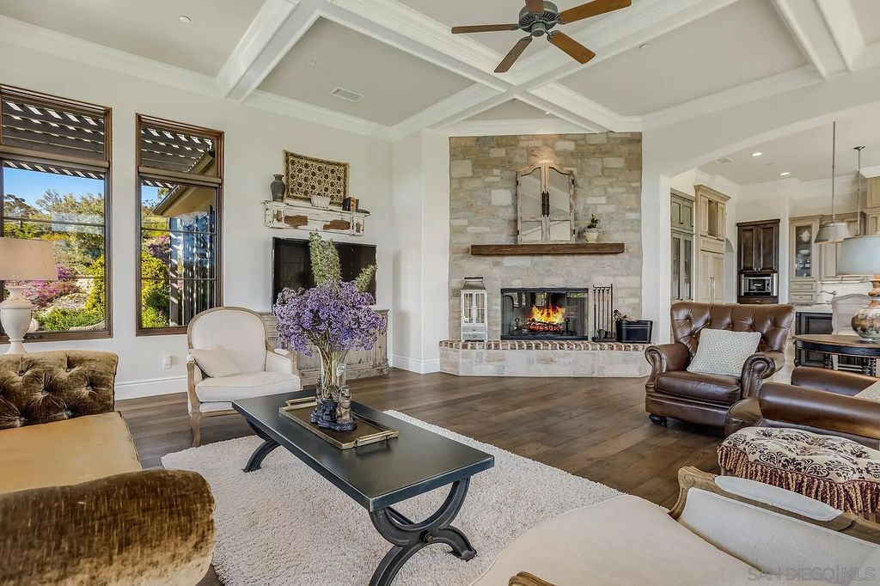


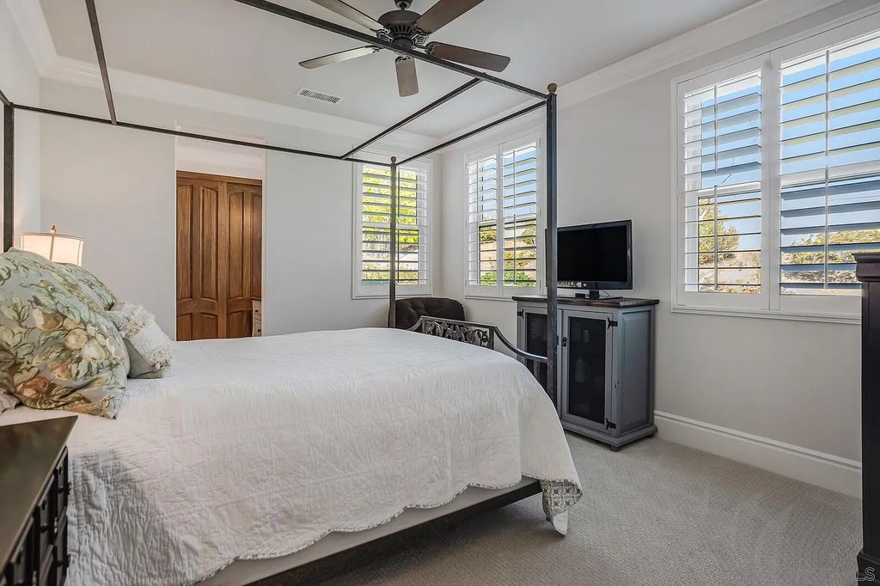

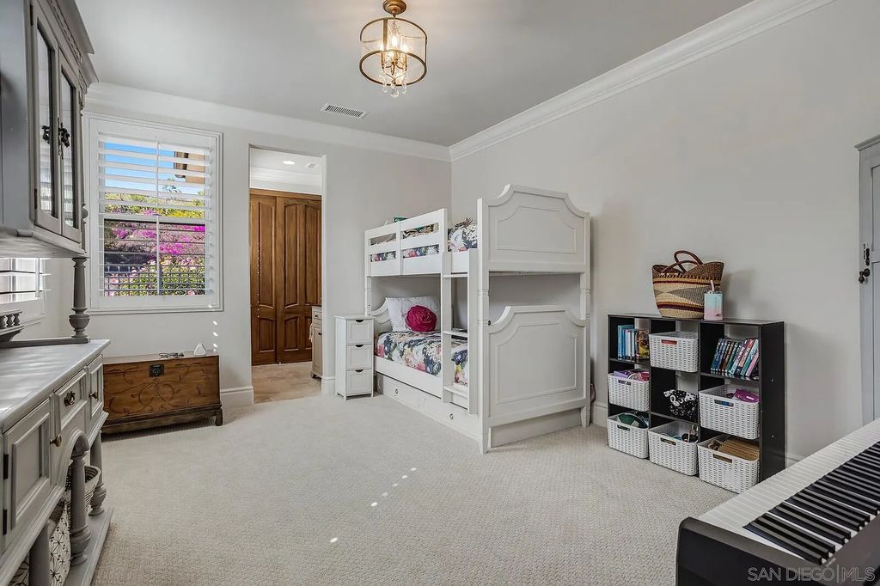
Photos provided by Christie Horn at Berkshire Hathaway HomeServices California Properties.
Property Description
Magnificent Custom French Country Farmhouse nestled in the Hills of Olivenhain. Exquisite High-end Materials, Fixtures and Finishes throughout. Stone Walls, French Oak wide-plank flooring with massive, reclaimed wood beams as you enter. Top-of-the-Line Chef’s Dream Kitchen: 48” Stove & Subzero Refrig; 2 Massive Islands, 2 Dishwashers, 12’ Vaulted Ceilings. Stone Flooring in Kitchen & Baths: Antique Limestone; Travertine & Calcutta Marble. Restoration Hardware Lighting Fixtures & Fans. The Outdoor Extravaganza features Full Outdoor Kitchen; Huge Fireplace & outdoor TV, Salt-Water Pebble Tech Pool, meandering pathways through mature landscape. Room for Horses. Includes approved plans for 794 SF ADU over garage.This Custom home was designed and built as Sellers’ forever home. Every room is oversized and was built with the finest materials. Once in the Foyer, on the left, the Hearth Room and adjoining Dining Room beckon with matching Stone Walls. On the right is the stately Office/Bedroom with ensuite. At the back, the Huge Chef’s Kitchen boasts of 48” 6+ Burner Thermador Stove, 48” Subzero Refrig, Warming Drawer, Steamer-Microwave, 2 Massive Islands, 2 Dishwashers, 2 Farm Sinks, with Antique Limestone Flooring, below 12’ Vaulted Ceilings. Attached oversized Family Room with giant fireplace and abundant southwest facing windows let the light pour into this Great Room. The Palatial Primary Suite offers the perfect respite: welcoming fireplace and private views of the pool & backyard landscaping; Ensuite with Calcutta Marble Floors, Free Sanding Copper Bathtub, Large Walk in Shower and Dual Walk in Closets. Two large secondary bedrooms connected via Jack and Jill Bathroom plus separate study room at the front. Plantation shutters or Sun Shades throughout. Private Outdoor Extravaganza features: Full Outdoor Kitchen with BBQ, Refrig, Burner, Sink; Huge Fireplace & TV; Salt-Water Pebble Tech Pool & Spa; and lush gardens, behind full fencing with room for Horses, a Vineyard, or just to play. City has approved plans for a 794 SF ADU above the garage. 1.5 Usable Acres plus ½ acre dedicated open space.
Property Features
- Bedrooms: 4
- Full Bathrooms: 3
- Half Bathrooms: 1
- Living Area: 4.148 Sqft
- Fireplaces: 4
- Elevator: No
- Lot Size: 2.03 Acres
- Parking Spaces: 7
- Garage Spaces: 3
- Stories: 1
- Year Built: 2013
- Year Renovated: –
Property Price History
| Date | Price | Event | Source |
|---|---|---|---|
| 04/13/2023 | $3,795,000 | Listed For Sale | SDMLS #230006767 |
| 06/15/2012 | $473,000 | Sold | N/A |
| 06/15/2005 | $1,100,000 | Sold | N/A |
Property Reference
On Press, Media, Blog
- Robb Report Real Estate
- Luxury Houses
- Global Mansion
- Others: Architectural Digest | Dwell
Contact Christie Horn at Berkshire Hathaway HomeServices California Properties, Phone: 858-775-9817 for more information. See the LISTING via Zillow.
Reminder: Above information of the property might be changed, updated, revised and it may not be on sale at the time you are reading this article. Please check current status of the property at links on Real Estate Platforms that are listed above.