
46310 Amethyst Dr, Indian Wells, CA 92210
Listed via Zillow.
Property Photos Gallery
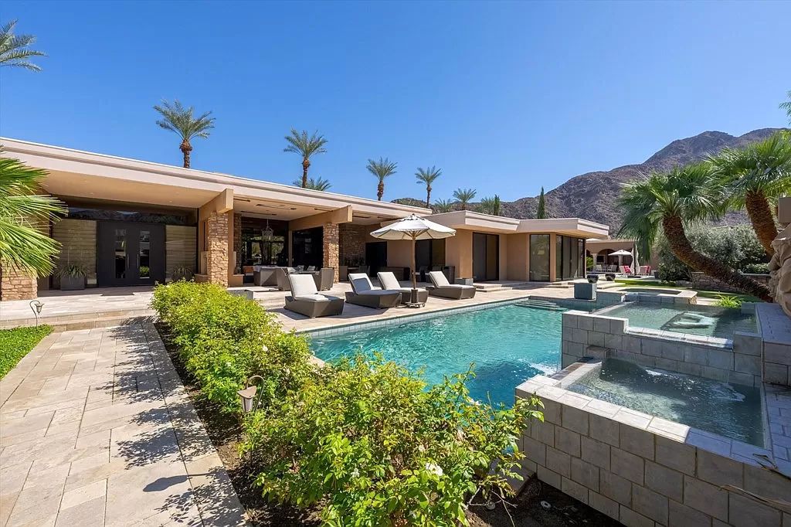








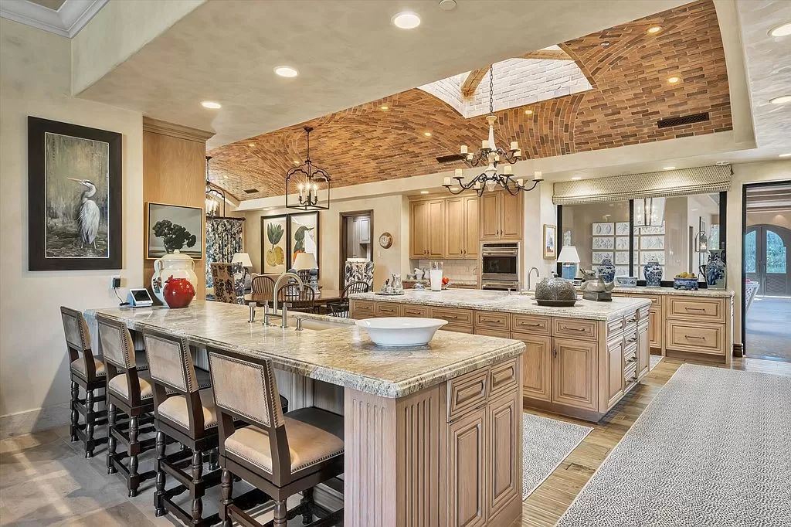
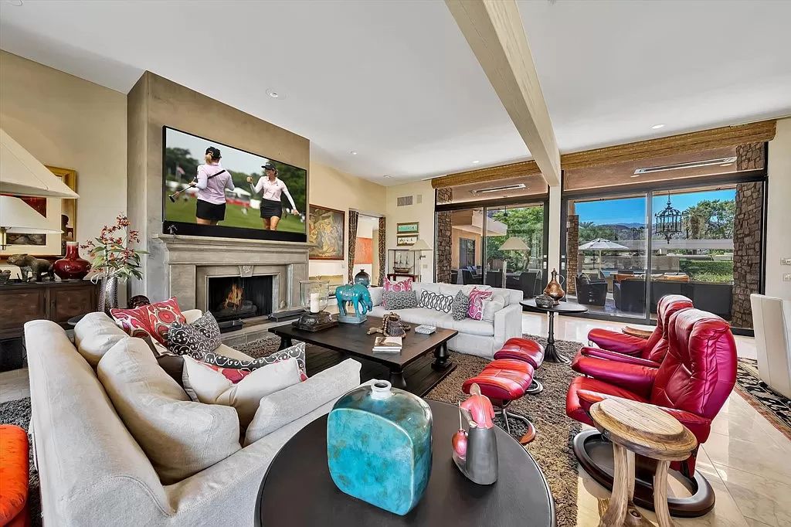

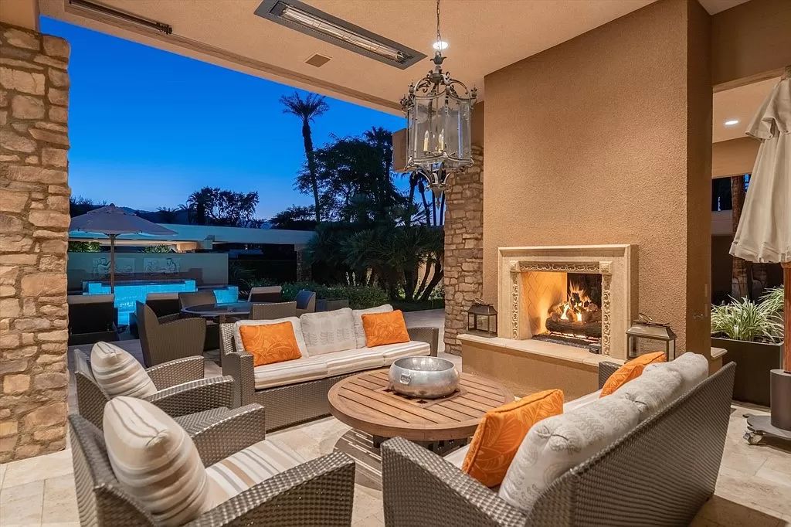

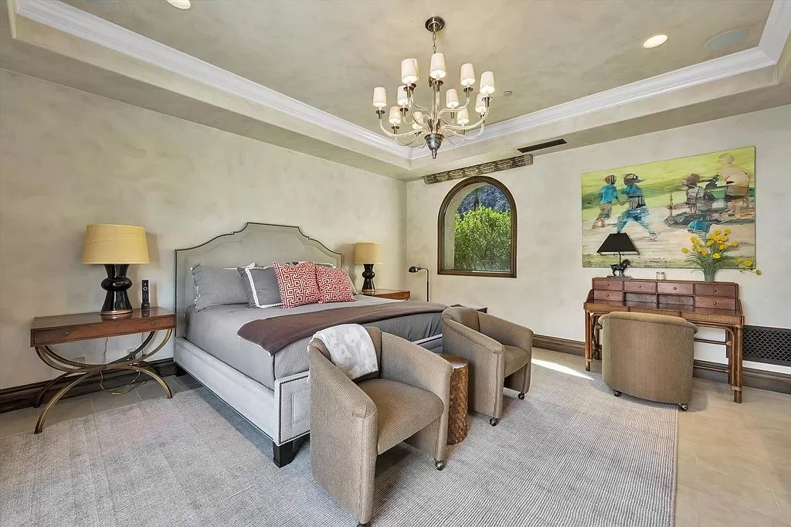
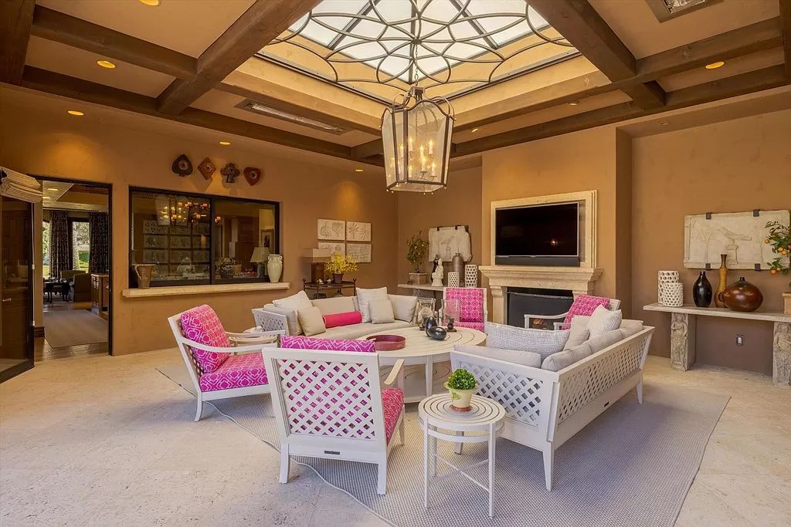



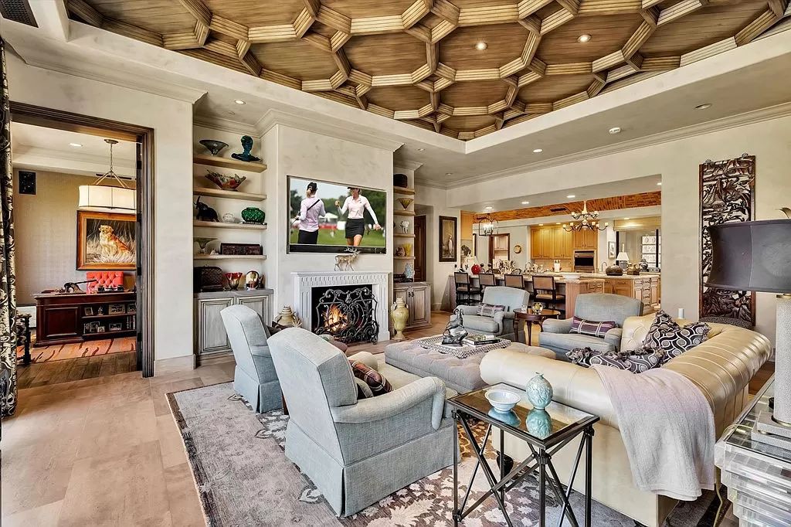
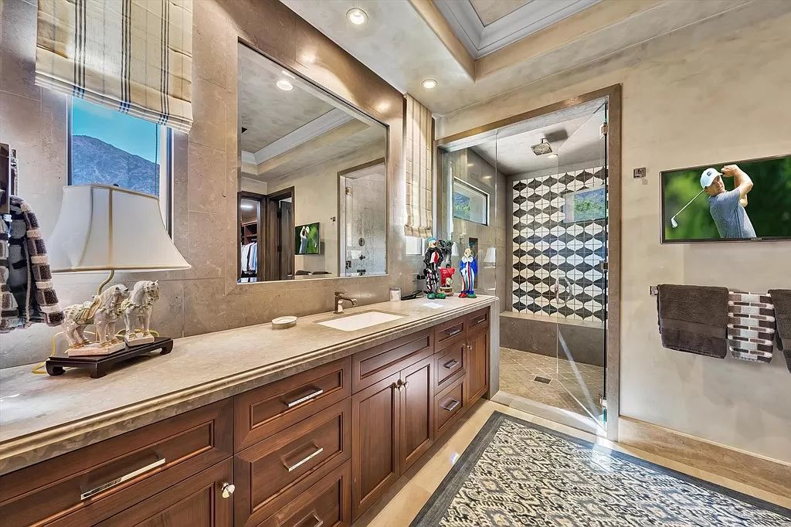



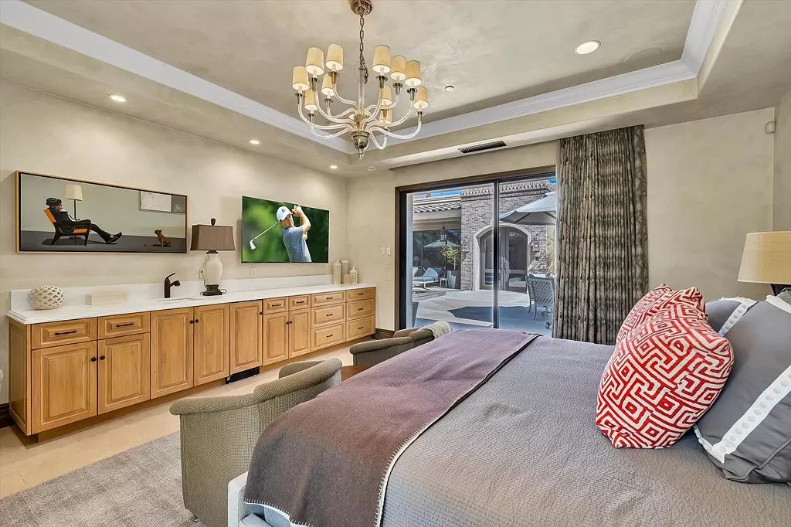



Photos provided via Zillow.
Property Description
Your family compound awaits on the 11th Fairway! There are two complete homes on this property. The original home is a 5,384 square foot, single family residence with 3 Bedrooms and 3.5 bathrooms and was built in 1984. The second home, built in 2012 on the lot next door, includes 2 bedrooms with 2.5 bathrooms in the main house and 2 bedrooms and 2 bathrooms in the Casita. The square footage of this newer home, plus Casita is 6,457. The combination of the 2 1/2 lot square footage is 53,579. There are 2 separate entrances, 2 pools, 2 spas, 2 outdoor fireplaces, 2 BBQ Bars and 2 separate garages with golf cart garage. Each home has a gourmet kitchen with another kitchen in the Butler’s Pantry. Formal Dining Room, Living Room w/ bar, Family room, multiple Master Suites and walk-in closets. There is a gym, putting green, outdoor shower and waterfall. Beautiful fairway and mountain views.
Property Features
- Bedrooms: 7
- Full Bathrooms: 7
- Half Bathrooms: 2
- Living Area: 11,841 Sqft
- Fireplaces: Yes
- Elevator: No
- Lot Size: 1.23 Acres
- Parking Spaces:
- Garage Spaces:
- Stories: 1
- Year Built: 2012
- Year Renovated:
Property Price History
| Date | Price | Event | Source |
|---|---|---|---|
| 04/01/2022 | $7,900,000 | Sold | CRMLS #219069234PS |
| 03/15/2022 | $8,500,000 | Pending | CRMLS #219069234PS |
| 10/30/2021 | $8,500,000 | Contingent | CRMLS #219069234PS |
| 10/20/2021 | $8,500,000 | Listed For Sale | Palm Springs Regional Association of Realtors |
Property Reference
On Press, Media, Blog
- Robb Report Real Estate
- Luxury Houses
- Global Mansion
- Others: Architectural Digest | Dwell
See the LISTING via Zillow.
Reminder: Above information of the property might be changed, updated, revised and it may not be on sale at the time you are reading this article. Please check current status of the property at links on Real Estate Platforms that are listed above.