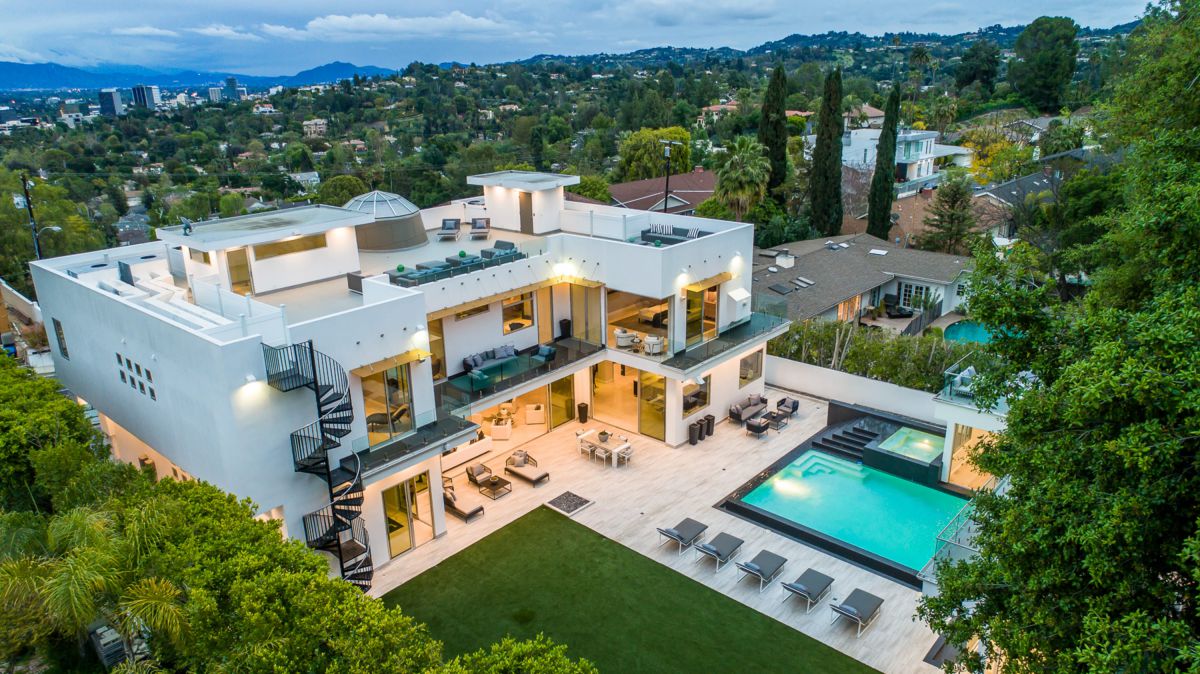
4533 Estrondo Dr, Encino, CA 91436
Listed via Zillow.
Property Photos Gallery
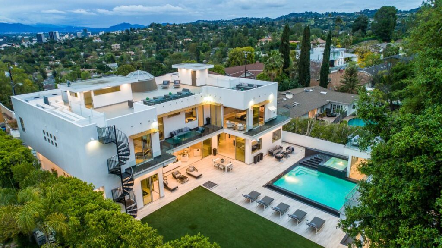
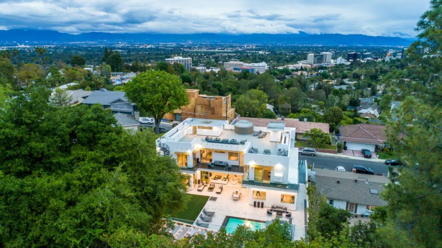
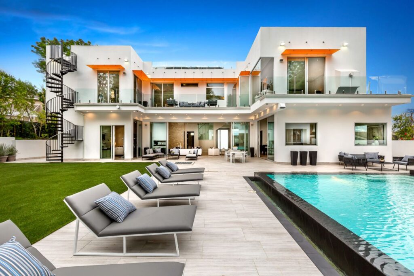
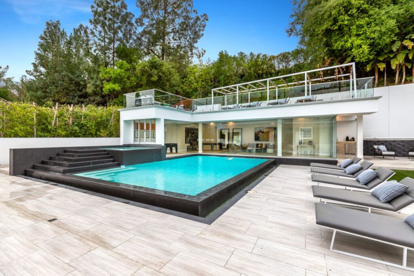
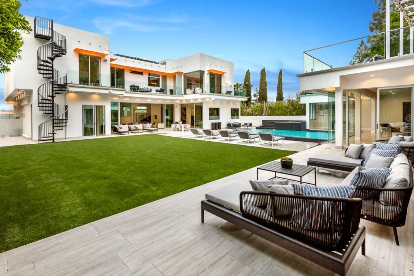
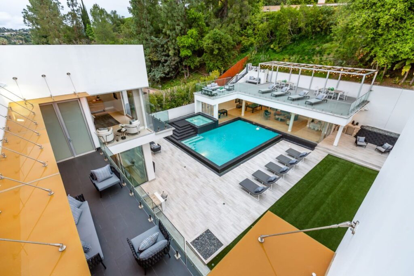
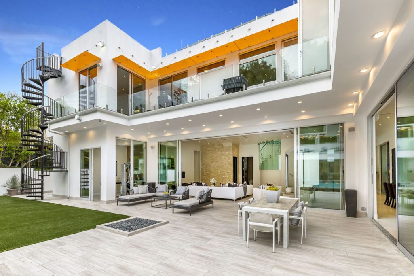
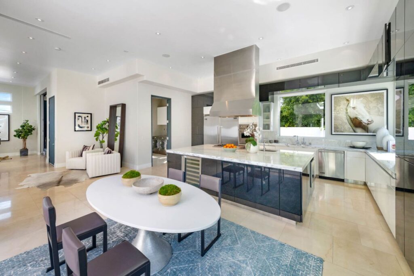
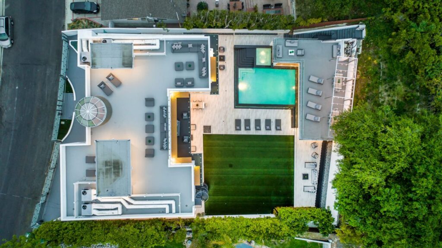

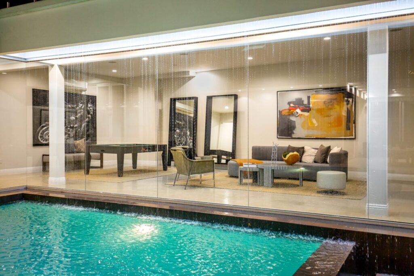
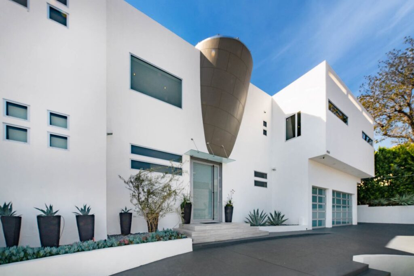
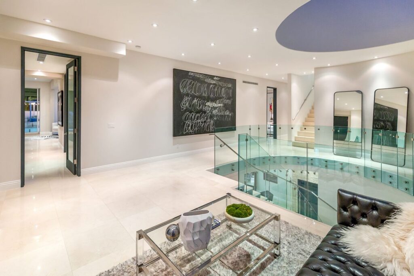
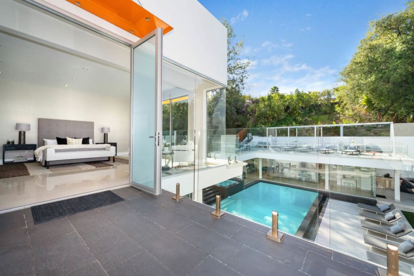
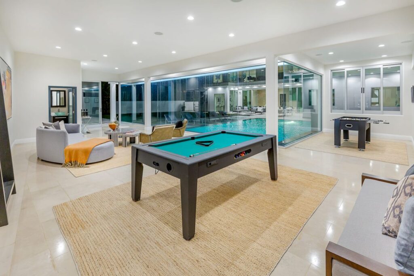


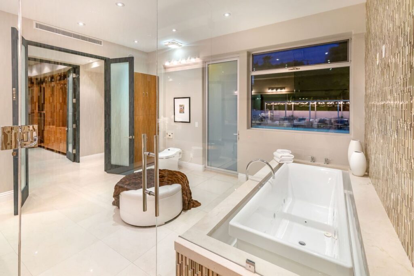
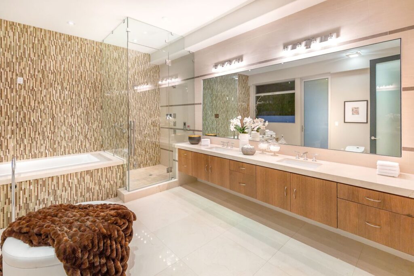

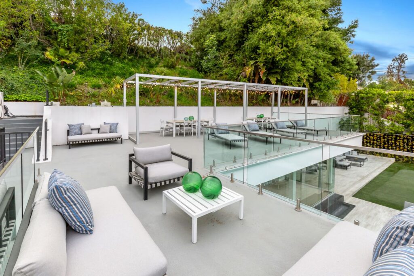

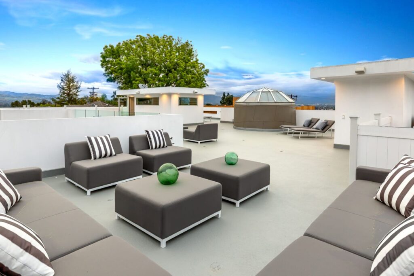
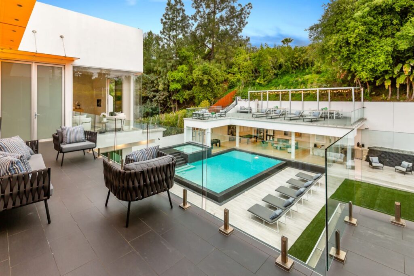

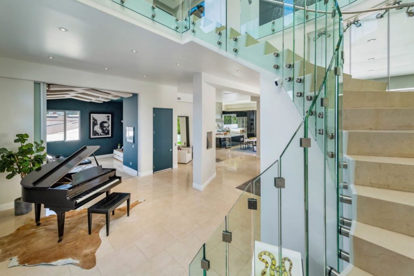
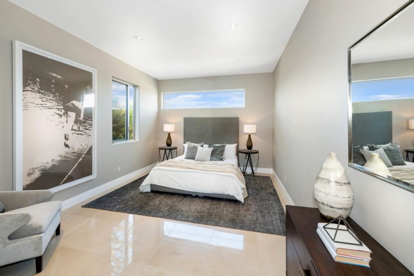


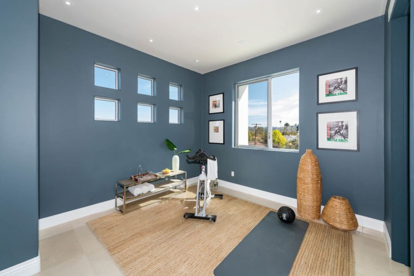
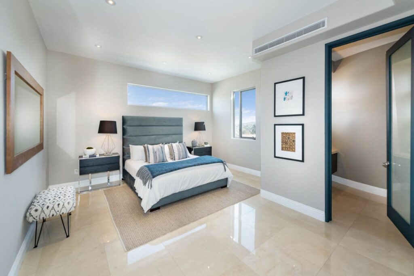
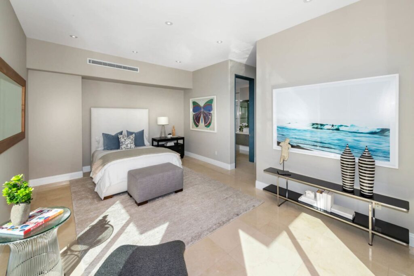
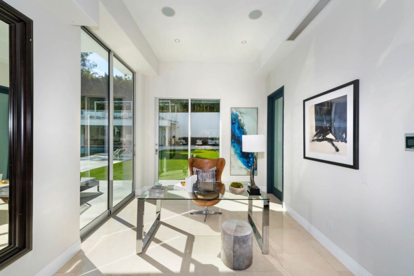
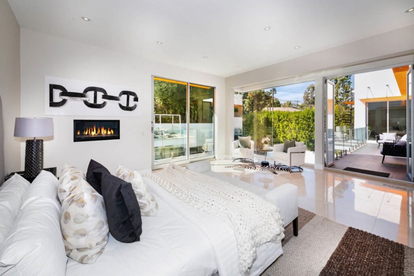

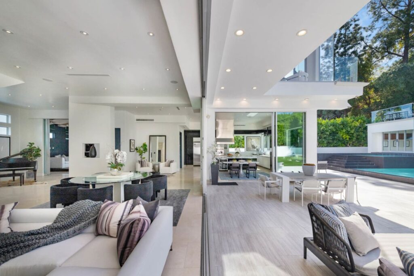


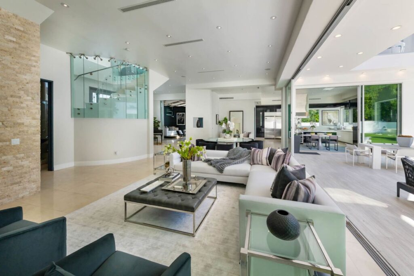

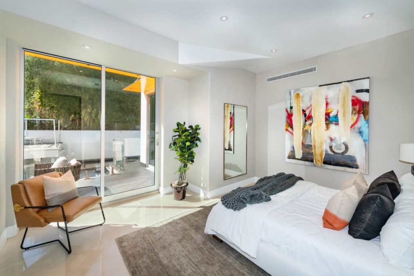


Photos via Zillow.
Property Description
Privately gated and creatively inspired with voluminous scale, this cutting edge design is meticulously crafted for luxury living and entertaining. From the floor to ceiling walls of glass, the multiple roof & deck spaces, pool, spa, and pool house, the indoor outdoor living is of highest quality. Extraordinary great room with direct access to the gourmet kitchen boasting Calacatta gold marble countertop, Viking appliances, & stainless fixtures. Home theater with 4K projector and high end sound system. Upstairs features six generous ensuite bedrooms including a secluded primary suite with expansive balcony, walk-in closet, and a spa-like bath w/ infinity tub, dual sinks, and a steam shower plus private office. Privately gated SMART home complete with Sonos Audio throughout and LED lighting. Expert landscaping, vertical garden, three-car garage and more. This contemporary statement is an Encino masterpiece.
Property Features
- Bedrooms: 6
- Full Bathrooms: 6
- Half Bathrooms: 3
- Living Area: 8,200 Sqft
- Fireplaces: Yes
- Elevator: Yes
- Lot Size: 0.41 Acres
- Parking Spaces: 3
- Garage Spaces: 3
- Stories: –
- Year Built: 1961
- Year Renovated: –
Property Reference
On Press, Media, Blog
- Robb Report Real Estate
- Luxury Houses
- Global Mansion
- Others: Architectural Digest | Dwell
See the LISTING via Zillow.
Reminder: Above information of the property might be changed, updated, revised and it may not be on sale at the time you are reading this article. Please check current status of the property at links on Real Estate Platforms that are listed above.