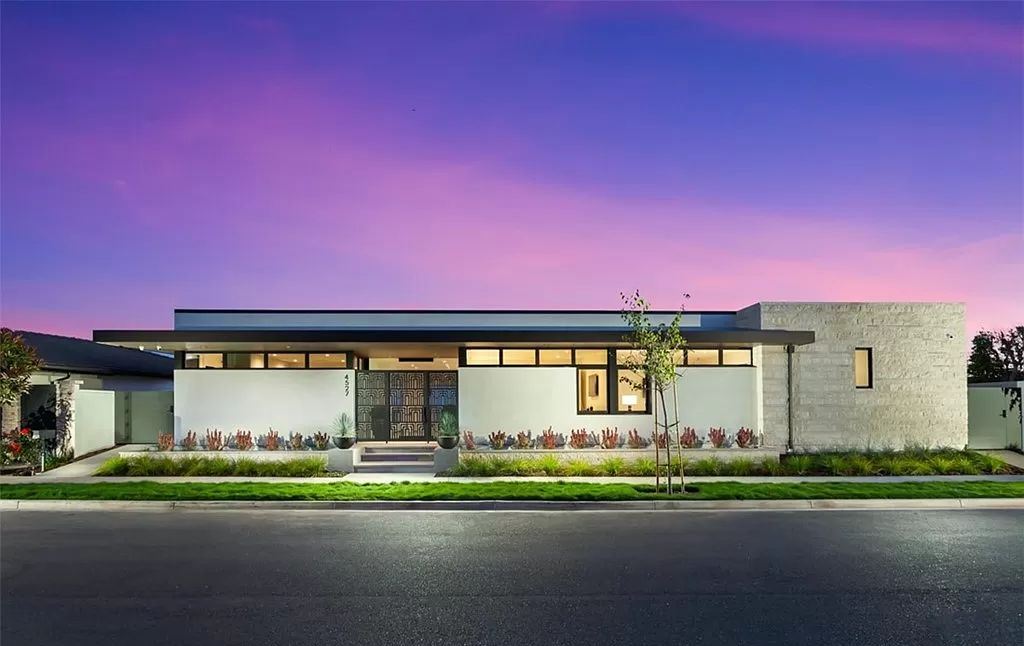
4527 Perham Rd, Corona Del Mar, CA 92625
Listed via Zillow.
Property Photos Gallery

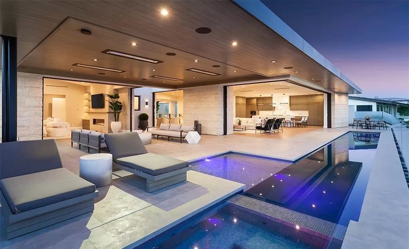
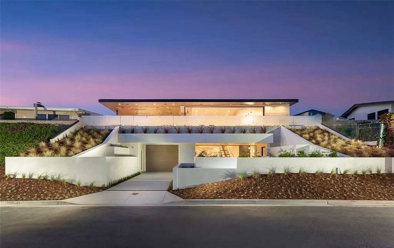
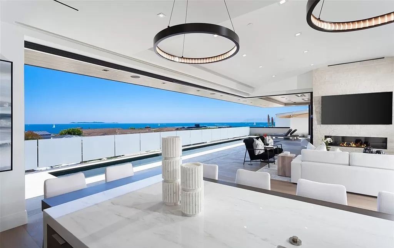
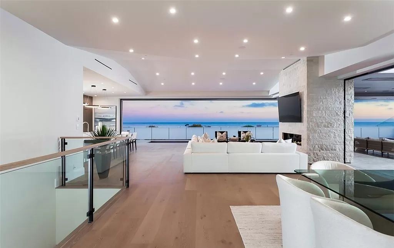
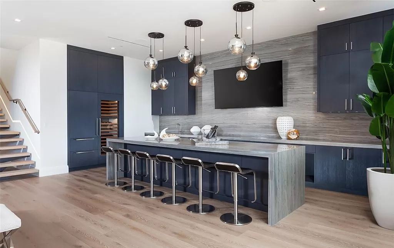
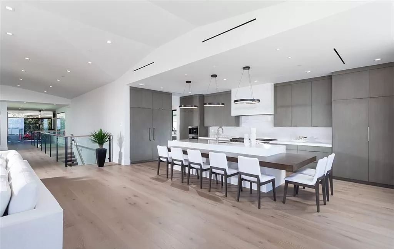
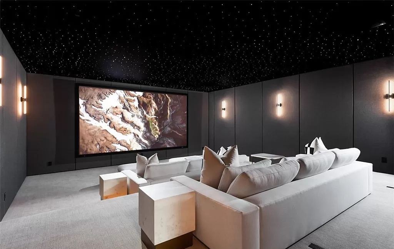
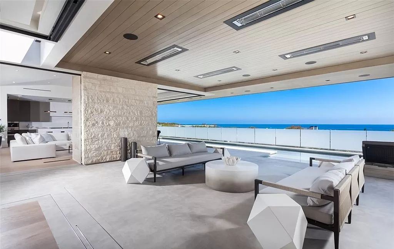
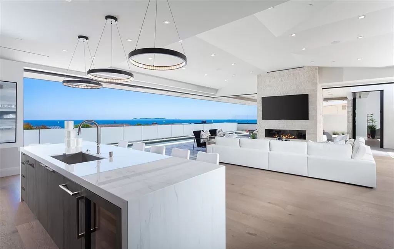
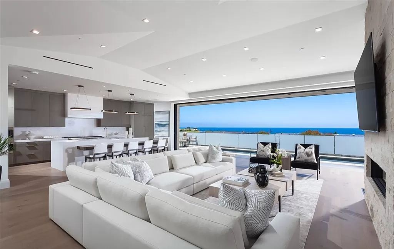
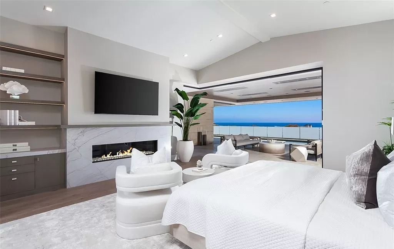
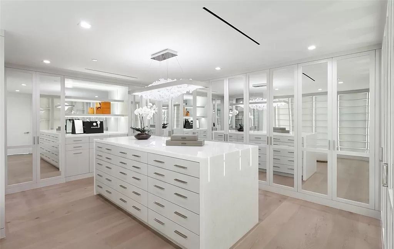
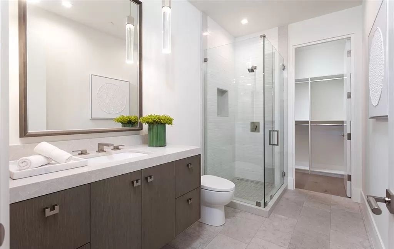
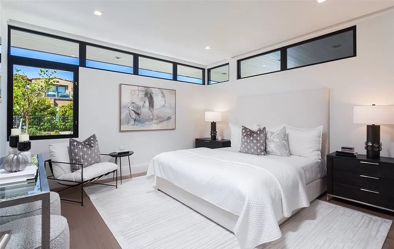
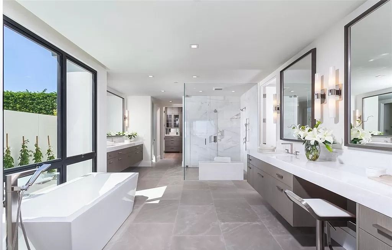
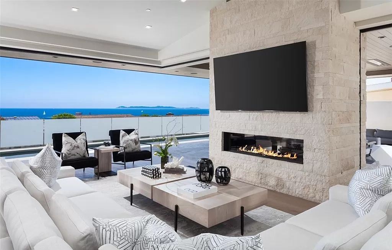
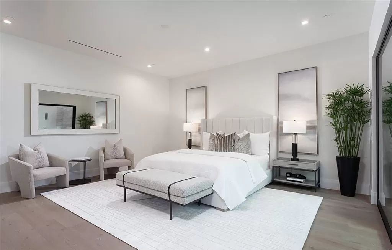
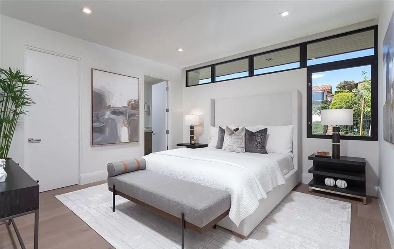
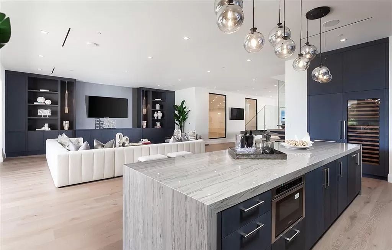
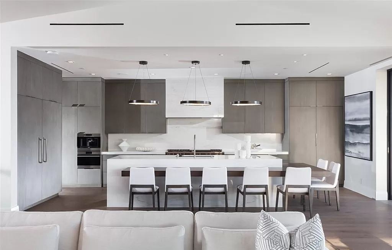
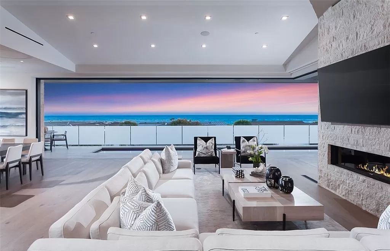
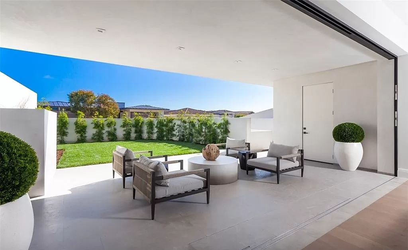
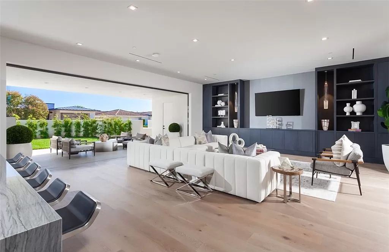
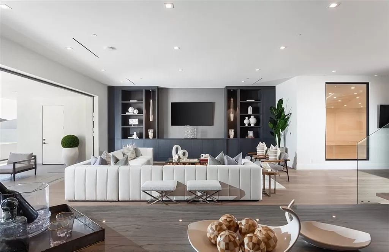
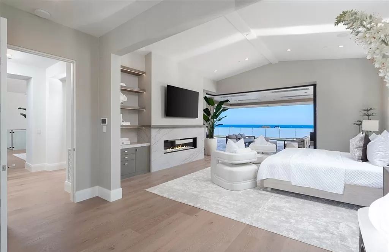
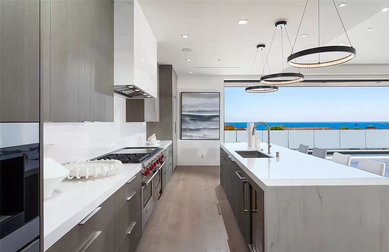
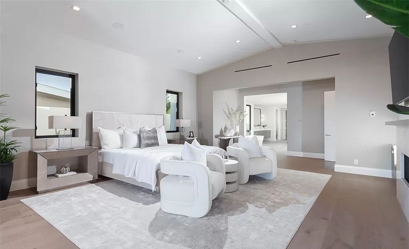
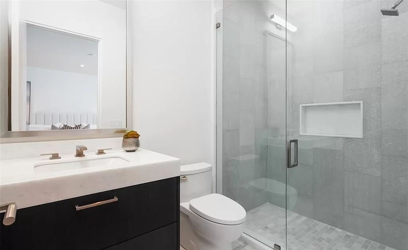
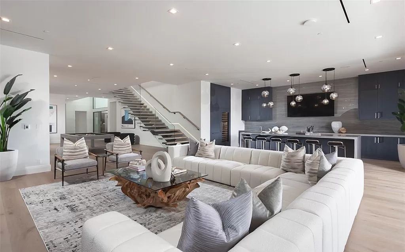
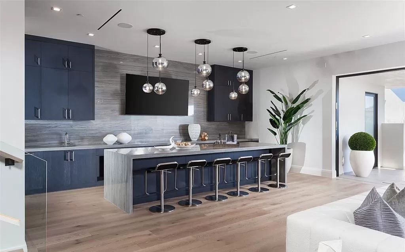
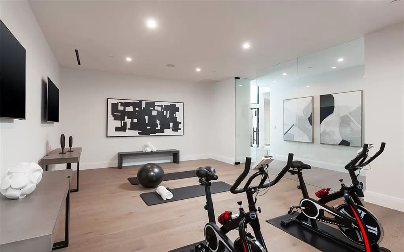
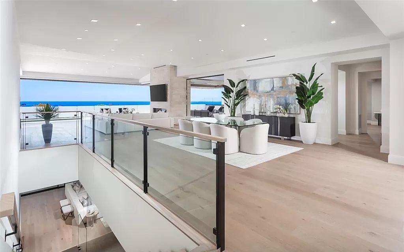
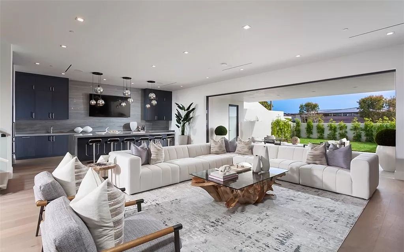
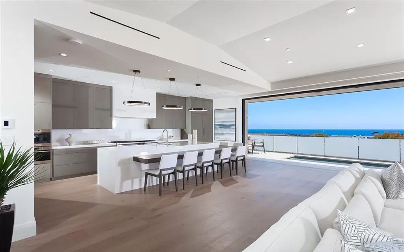
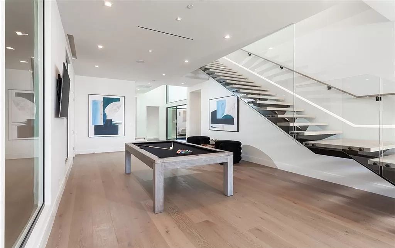
Photos provided via Zillow.
Property Description
Located on one of the most premier view lots in all of Cameo Shores, 4527 Perham has been exceptionally designed by renowned architect Mark Teale and master crafted by SC Homes. The newly built ~9,100 sqft. 5 bed + 8 bath custom seaside residence has been curated for ideal functionality and positioned to optimize the panoramic ocean vistas. Through the custom iron gate and glass front entrance, to the pocketing wall of custom Fleetwood door systems, guests will enjoy breathtaking views of the Pacific Ocean, Catalina Island, and the Newport Beach Jetty. The level of design in the property and attention to detail is unparalleled and truly the work of artisans and specialists. The great room is designed to maximize sit-down ocean and jetty views while the 5 sets of pocketing doors seamlessly weave the indoor and outdoor spaces into one. The chef’s kitchen provides professional grade Sub-Zero and Wolf appliances along with custom crafted cabinetry, imported Italian marble countertops. Supplementing the main kitchen is a secondary prep kitchen with a full size Sub-Zero refrigerator, Wolf 6 burner range, and direct access to outdoor spaces. Off of the great room & kitchen, the 35′ cantilevered lap pool and spa showcase the architectural design and attention to detail put into the property. The main level is highlighted by a beautiful primary suite with exceptional coastline views and a dual vanity primary bathroom with two showroom style closets totaling 1,000+ sqft as well as a secondary laundry room. There are also four additional secondary suites as well as an elevator. A very rare feature is the walkout day-lit lower level which includes a screening/movie room with paneled walls and starlight ceiling, bar/lounge with beautiful custom cabinetry & designer lighting, game room, dedicated glass enclosed gym, a secondary bedroom suite and an approximately 2,500 sf automobile showroom garage with space for ~ 10 cars with viewing windows into the lounge and with a spacious outdoor covered living area & lawn. The property is completed with a savant smart home system. For any discerning buyer that has the very highest expectations for design, luxury, usability and functionality…your expectations will be exceeded on every level at 4527 Perham.
Property Features
- Bedrooms: 5
- Full Bathrooms: 5
- Half Bathrooms: 3
- Living Area: 9.100 Sqft
- Fireplaces: –
- Elevator: Yes
- Lot Size: 0.25 Acres
- Parking Spaces: 10
- Garage Spaces: 10
- Stories: 2
- Year Built: 2022
- Year Renovated: –
Property Price History
| Date | Event | Price | Price/Sq Ft | Source |
|---|---|---|---|---|
| 12/16/2022 | Sold | $17,035,000 | $1,872 | CRMLS |
| 08/22/2022 | Price Changed | $19,995,000 | $2,197 | CRMLS |
| 07/06/2022 | Listed | $21,995,000 | $2,417 | CRMLS |
| 07/30/2021 | Listing Removed | – | – | CRMLS |
| 06/29/2021 | Price Changed | $17,995,000 | $1,977 | CRMLS |
| 09/22/2020 | Listed | $16,995,000 | $1,868 | CRMLS |
| 02/15/2018 | Listing Removed | $4,750 | $2 | CRMLS |
| 01/28/2018 | Price Changed For Rent | $4,750 | $2 | CRMLS |
| 01/19/2018 | Price Changed For Rent | $5,295 | $2 | CRMLS |
| 01/16/2018 | Price Changed For Rent | $5,495 | $2 | CRMLS |
| 01/15/2018 | Price Changed For Rent | $6,200 | $2 | CRMLS |
| 01/09/2018 | Price Changed For Rent | $6,500 | $2 | CRMLS |
| 01/03/2018 | Listed For Rent | $7,995 | $3 | CRMLS |
| 12/29/2017 | Sold | $5,700,000 | $2,054 | CRMLS |
| 11/08/2017 | Listed | $6,100,000 | $2,198 | CRMLS |
| 05/06/1974 | Sold | $35,000 | $13 | Public Record |
Property Reference
On Press, Media, Blog
- Robb Report Real Estate
- Luxury Houses
- Global Mansion
- Others: Architectural Digest | Dwell
See the LISTING via Zillow.
Reminder: Above information of the property might be changed, updated, revised and it may not be on sale at the time you are reading this article. Please check current status of the property at links on Real Estate Platforms that are listed above.