
4509 Noeline Ave, Encino, CA 91436
Listed by Dennis Chernov at The Agency.
Property Photos Gallery
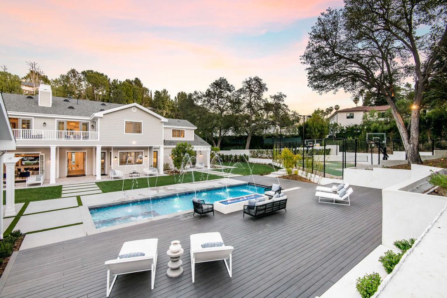

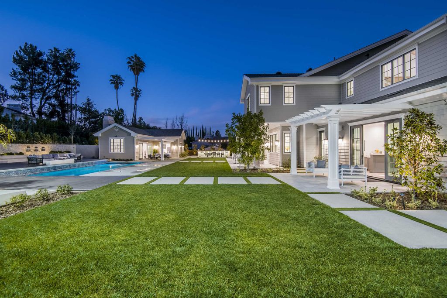
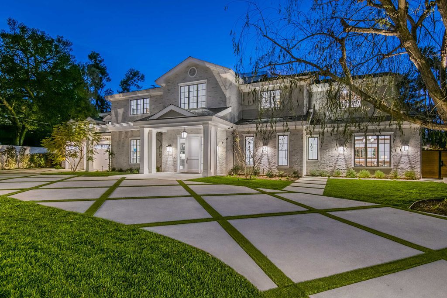
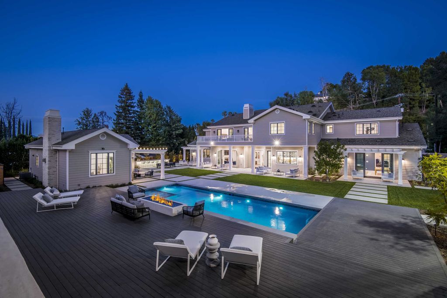

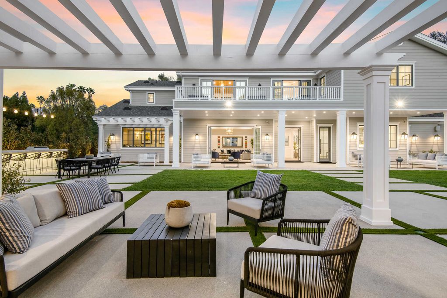
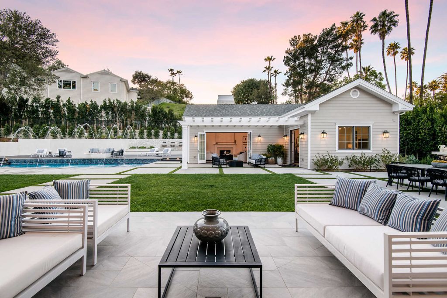

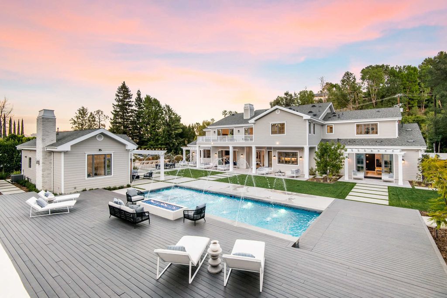
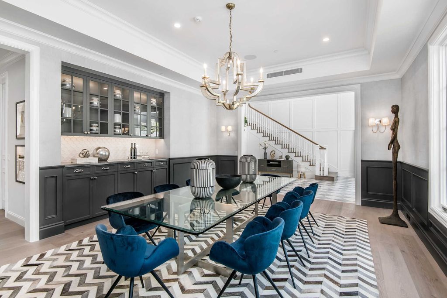
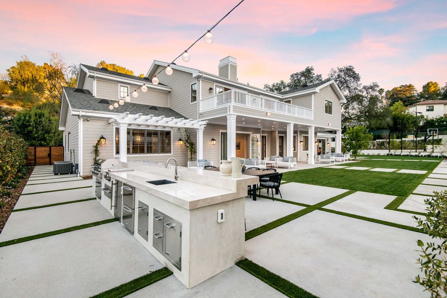

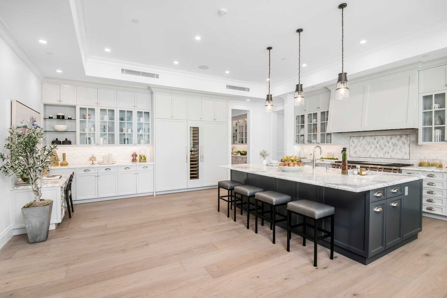
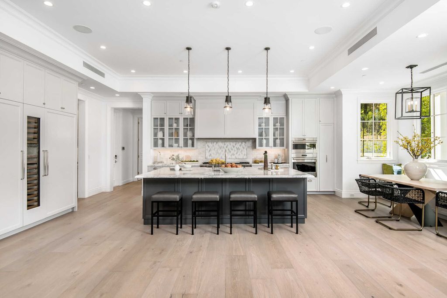
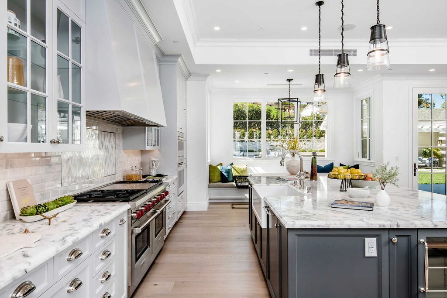

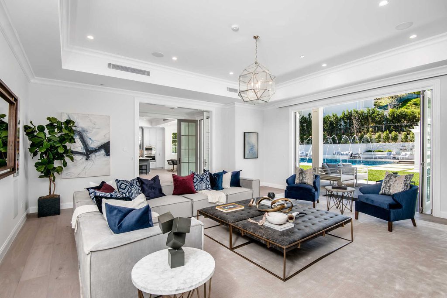
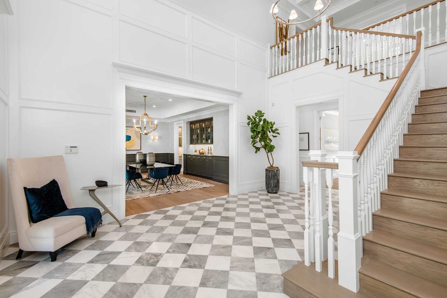
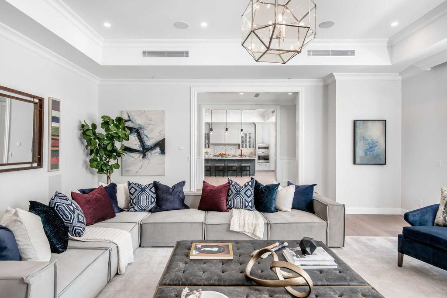
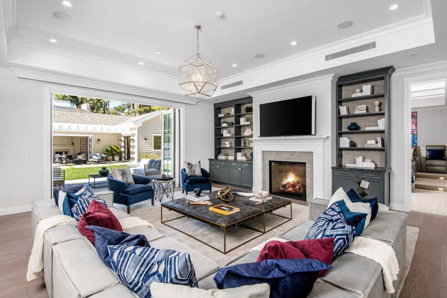


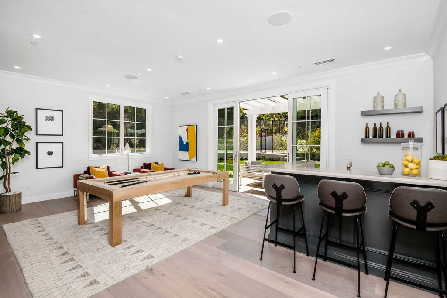
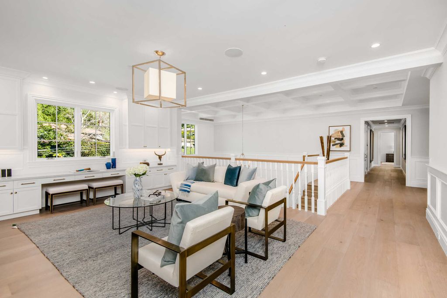
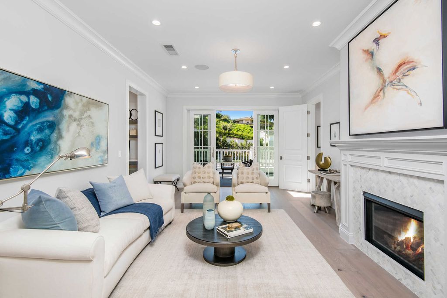

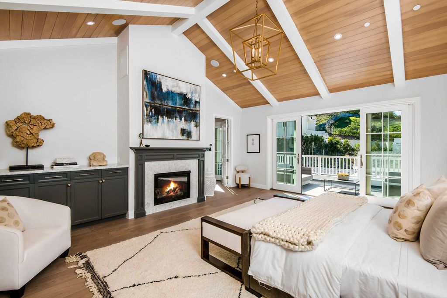
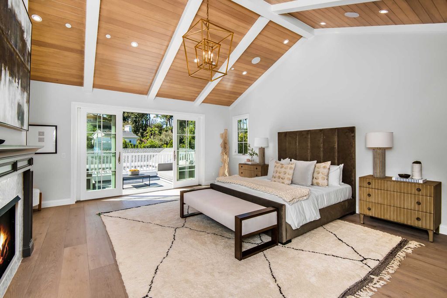
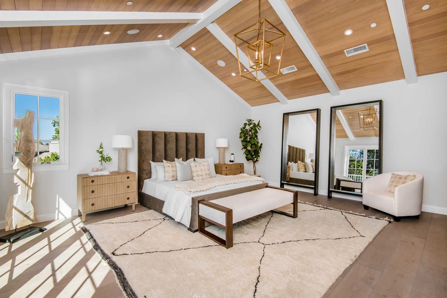
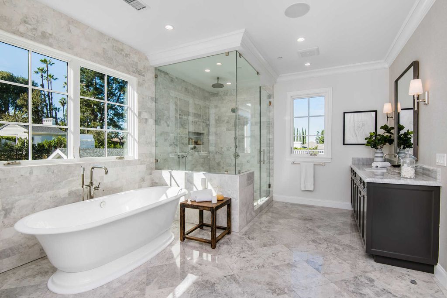
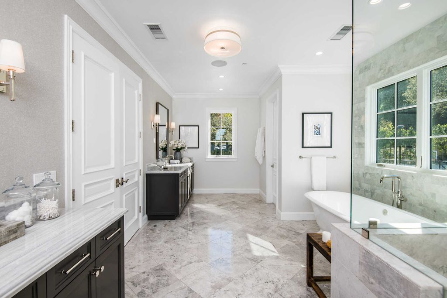
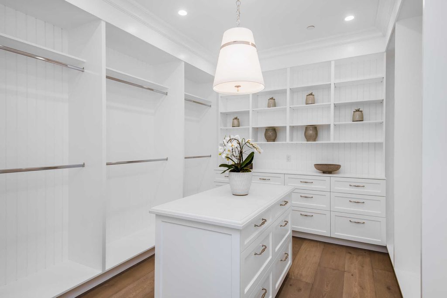
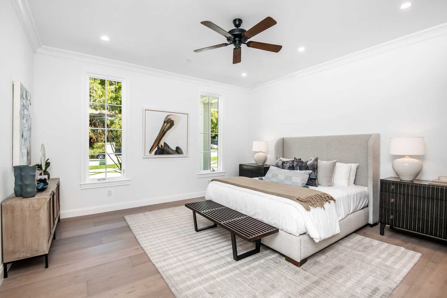

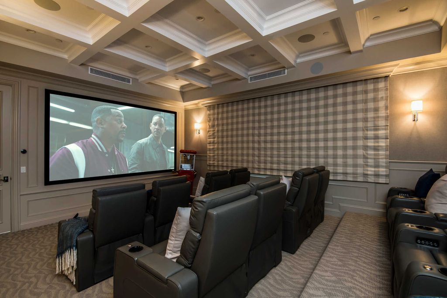
Photos provided by Dennis Chernov at The Agency.
Property Description
Exquisite new construction estate on an almost 32,000 SF lot, south of Ventura in prime Encino. This 6 bed, 6.5 bath home defines luxury and style. Past the automatic gates and circular driveway, the stunning contemporary Cape Cod awaits. The grand foyer has brilliant marble flooring, 2-story coffered ceilings, and a grand staircase. The formal dining room is large enough for the grandest of dinner parties and conveniently connects to the kitchen through a butler’s pantry. The kitchen affords top of line Wolf appliances, marble countertops, large center island, and breakfast nook with built-in bench seating. The spacious great room has a fireplace and accordion doors that open to a large covered patio leading to the dream backyard. The first level also features a home theater with 12 automatic chairs and a very large screen, home office with beautiful built-ins, bedroom with ensuite bath, the first of 2 laundry rooms, and a bonus room with wet bar perfect as a rec room, man cave, or more. Upstairs there is a huge loft, ideal for lounging.
The master retreat has its own separate wing with a sitting room with fireplace, bedroom with vaulted ceiling, balcony overlooking the backyard, dual luxury walk-in closets, and spa-like bathroom with 2 vanities, soaker tub, and shower with rainfall shower head. The remaining 3 bedrooms all have vaulted ceilings, large closets, and ensuite baths. The expansive backyard is summer ready and party perfect, with appx. 40×70 sports court, multiple covered and uncovered patio areas, sparkling saltwater pool & spa with dazzling water feature, 2,200sft Timbertech deck with fire pit, massive BBQ area, and guest house featuring a living room, bedroom, kitchenette, and bath. Additional features include 3-car garage, Lutron lighting control, Elan CCTV cameras, alarm system and more. Located in the award winning Lanai School district and with easy access to the Westside, 101 and 405 freeways, and moments from the shops and restaurants of the Sherman Oaks Galleria and all that Ventura Blvd has to offer.
Property Features
- Bedrooms: 6
- Full Bathrooms: 6
- Half Bathrooms: 1
- Living Area: 10,278 Sqft
- Fireplaces: Yes
- Elevator: No
- Lot Size: 0.73 Acres
- Parking Spaces: 3
- Garage Spaces: 3
- Stories: –
- Year Built: 2022
- Year Renovated: –
Property Price History
| 1/08/2022 | Price Changed | $9,999,950 | $973 | CRISNET |
| 10/25/2022 | Listed | $10,475,000 | $1,019 | CRISNET |
| 10/24/2022 | Listing removed | $10,999,995 | $1,070 | CRISNET |
| 10/22/2022 | Listing removed | – | – | CRISNET |
| 10/11/2022 | Listing removed | – | – | CRISNET |
| 08/09/2022 | Listed for rent | $40,000 | $4 | CRISNET |
| 06/27/2022 | Listed | $10,999,995 | $1,070 | CRISNET |
| 06/25/2022 | Listing removed | $11,995,000 | $1,167 | CRISNET |
| 02/27/2022 | Listed | $11,995,000 | $1,167 | CRISNET |
| 10/19/2018 | Listing removed | $3,500,000 | $438 | CRISNET |
| 07/31/2018 | Listing removed | $3,500,000 | $438 | CRISNET |
| 07/26/2018 | Relisted | $3,500,000 | $438 | CRISNET |
| 07/24/2018 | Listing removed | $3,500,000 | $438 | CRISNET |
| 07/23/2018 | Relisted | $3,500,000 | $438 | CRISNET |
| 06/26/2018 | Listing removed | $3,500,000 | $438 | CRISNET |
| 03/20/2018 | Listed | $3,500,000 | $438 | CRISNET |
| 08/10/2017 | Sold | $2,500,000 | – | Public Record |
Property Reference
On Press, Media, Blog
- Robb Report Real Estate
- Luxury Houses
- Global Mansion
- Others: Architectural Digest | Dwell
Contact Dennis Chernov at The Agency, Phone: 818-432-1524 for more information.
See the LISTING here.
Reminder: Above information of the property might be changed, updated, revised and it may not be on sale at the time you are reading this article. Please check current status of the property at links on Real Estate Platforms that are listed above.
Hey! Would you mind if I share your blog with my myspace
group? There’s a lot of people that I think would really enjoy your content.
Please let me know. Thanks
My web-site; nordvpn coupons inspiresensation (tinylink.in)
Heya i am for the first time here. I found this
board and I find It really useful & it helped me out a
lot. I hope to give something back and aid others like you helped me.
Also visit my site … Nordvpn Coupons inspiresensation
I loved as much as you’ll receive carried out right
here. The sketch is tasteful, your authored subject matter stylish.
nonetheless, you command get got an impatience over that you wish be delivering the following.
unwell unquestionably come further formerly again as exactly the
same nearly a lot often inside case you shield this hike.
Feel free to surf to my web site; nordvpn coupons inspiresensation (92url.com)
350fairfax nordvpn
It’s awesome in favor of me to have a web page, which is beneficial in support of my experience.
thanks admin