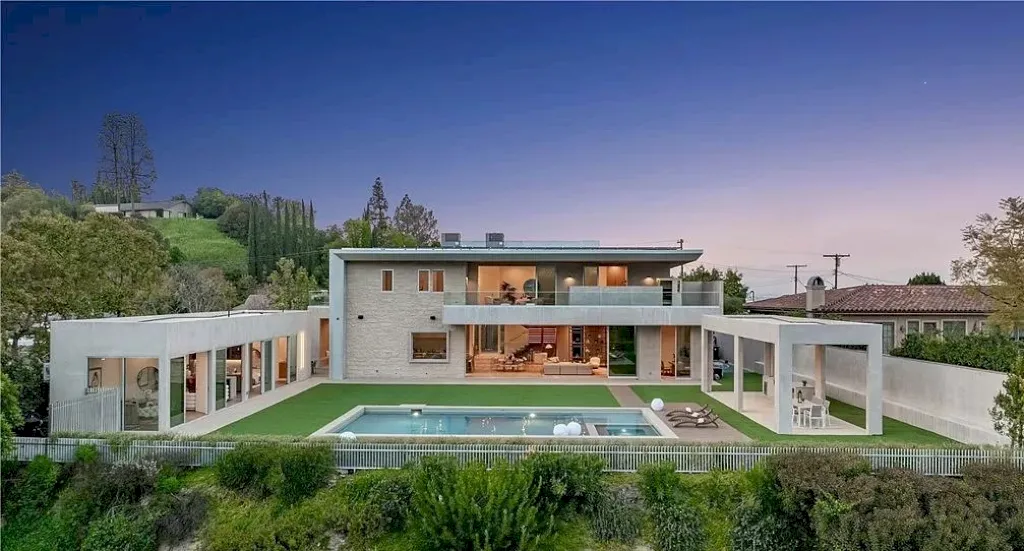
4442 Estrondo Dr, Encino, CA 91436
Listed by George Ouzounian & Stephany Delgado Ramirez at The Agency.
Property Photos Gallery
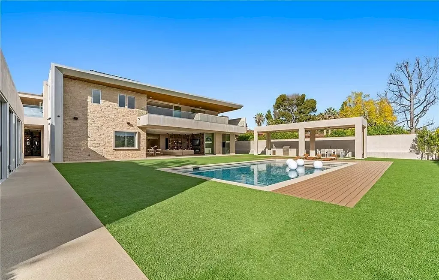
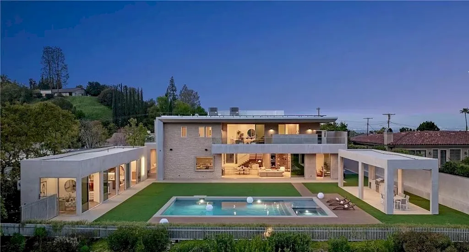
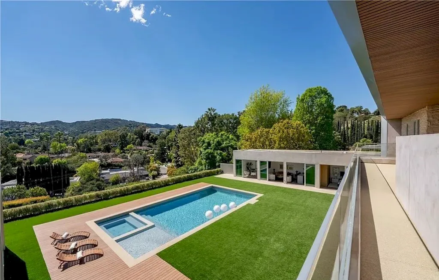
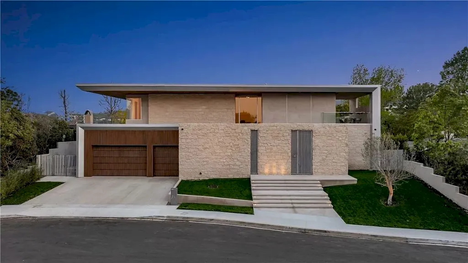
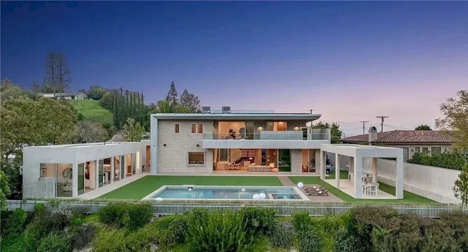
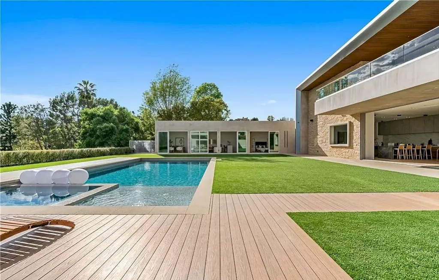
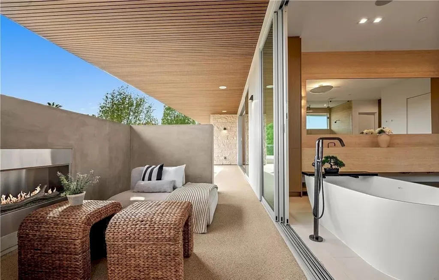
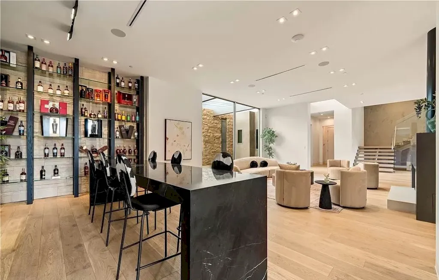
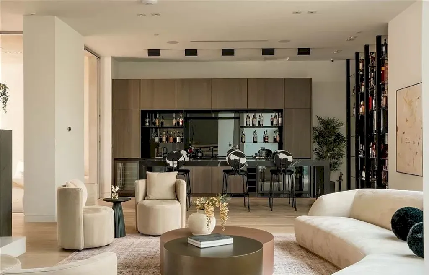
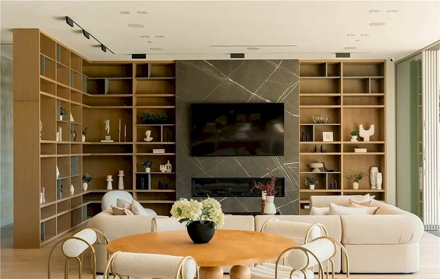
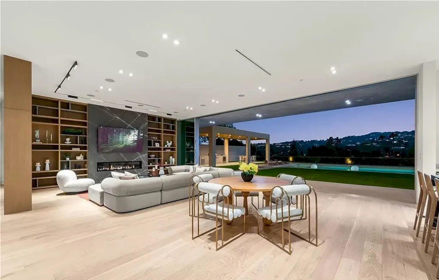
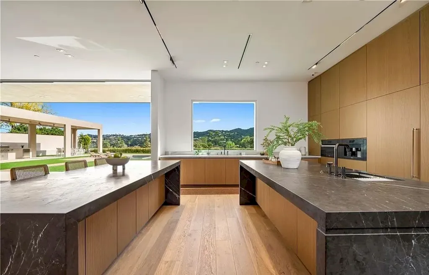
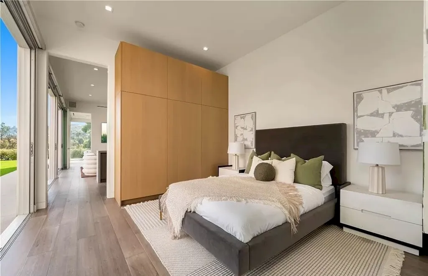
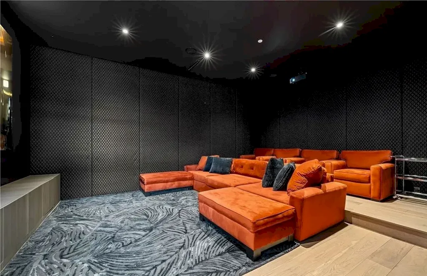
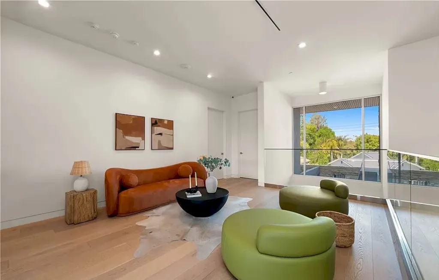
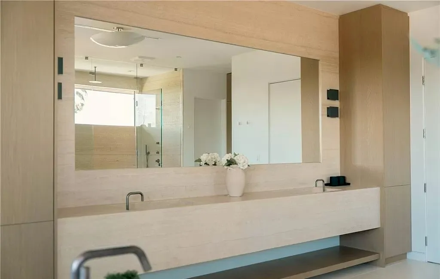
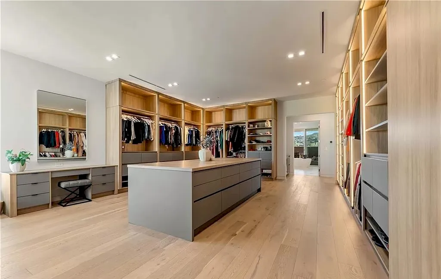
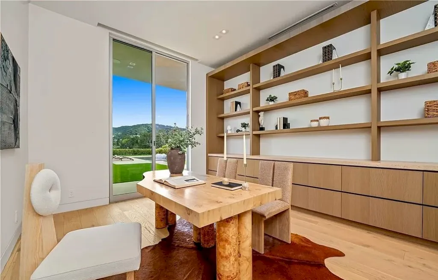
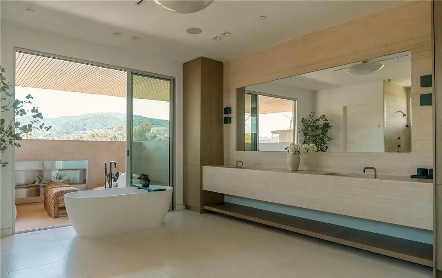
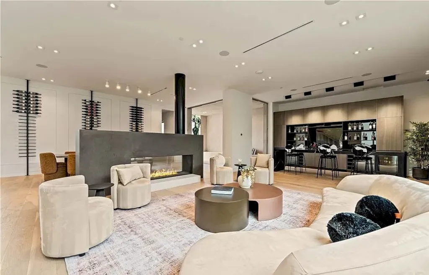
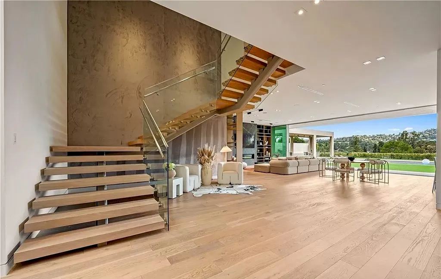
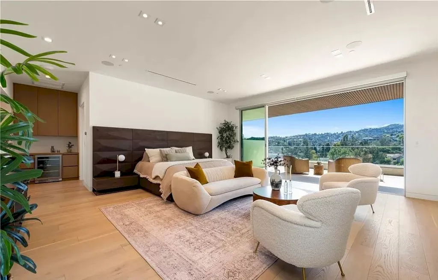
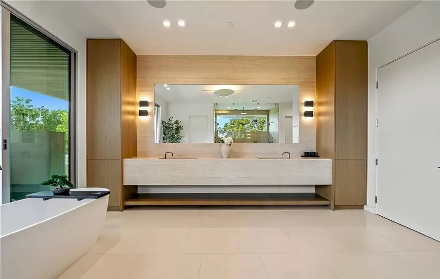
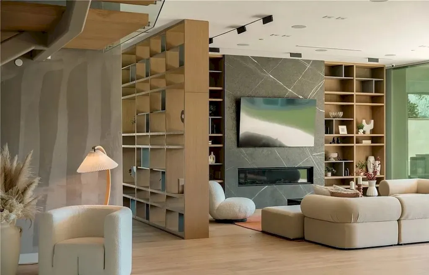
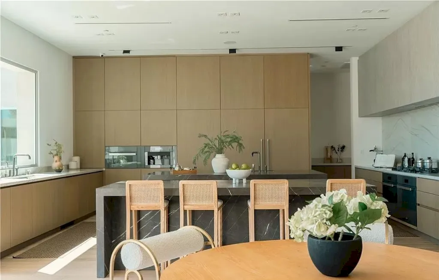
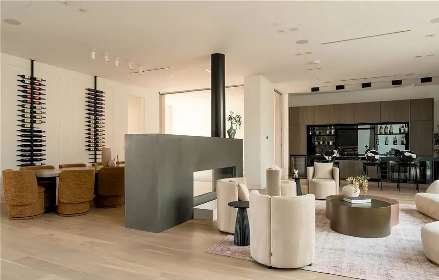
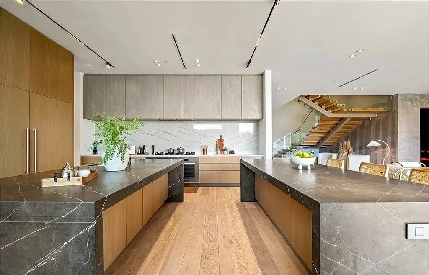
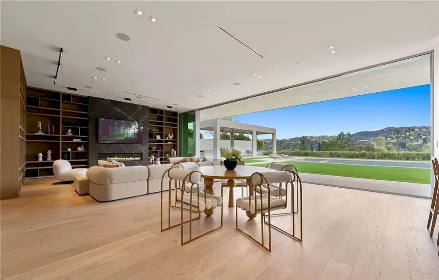
Photos provided by George Ouzounian & Stephany Delgado Ramirez at The Agency.
Property Description
Nestled majestically in the prestigious Encino Hills, this newly crafted architectural marvel epitomizes luxury living amidst panoramic vistas. With a facade adorned in timeless limestone veneer complemented by accents of smooth plaster and composite material siding, this residence exudes sophistication from the moment you arrive. Aluminum-clad accents punctuate the exterior, hinting at the contemporary elegance within. Step through the grand entrance featuring a massive pivoting glass door, and you’ll find yourself enveloped in opulence and tranquility. Every detail is meticulously curated, from the wide plank white oak floors to the bespoke cabinetry finished in a subtle gray smoke stain. The interior seamlessly marries modernity with natural elements, boasting Quartzite natural stone and Honed Marble in the gourmet kitchen, adorned with Watermark plumbing fixtures and custom cabinetry. Entertain in style in the expansive living spaces, where a dual-sided fireplace serves as the centerpiece, flanked by hand-forged hot rolled steel shelving with smoke-tinted mirror backing bar. Velvet wallpaper adds a touch of lavishness, while Fleetwood sliding doors blur the boundaries between indoor and outdoor living. Ascend the floating staircase to discover four luxurious en-suites, including a primary bedroom retreat complete with a patio balcony, fireplace sitting area, and spa-styled bath adorned in natural travertine stone. Retreat to the cinema-worthy movie theater for an evening of entertainment or indulge in the ultimate indoor-outdoor lifestyle in the backyard oasis. Outside, discover an ADU boasting a gym, bedroom, and kitchenette, alongside a sparkling pool and spa, outdoor BBQ kitchen, and sports court, all framed by breathtaking views of the Encino Hills. Additional features include a powder room with a handmade stone sink, modern drywall details in the dining room, and Allied Maker light fixtures illuminating the space with understated elegance. With a fully automated smart home system and sound system throughout, this estate offers unparalleled convenience and comfort. Experience the epitome of luxury living in absolute tranquility, mere moments from the vibrant amenities of Ventura Blvd. This architectural masterpiece awaits the most discerning of buyers, offering a lifestyle of unparalleled sophistication and refinement.
Property Features
- Bedrooms: 6
- Full Bathrooms: 7
- Half Bathrooms: 1
- Living Area: 10,536 Sqft
- Fireplaces: Yes
- Elevator: No
- Lot Size: 0.39 Acres
- Parking Spaces: 3
- Garage Spaces: 3
- Stories: 2
- Year Built: 2023
- Year Renovated: –
Property Price History
| Date | Event | Price | Price/Sqft | Source |
|---|---|---|---|---|
| 03/22/2024 | Listed | $9,500,000 | $902 | CRMLS |
| 03/31/2023 | Sold | $8,696,512 | $1,053 | CRISNET |
| 09/24/2020 | Sold | $1,675,000 | – | Public Record |
| 08/07/2020 | Listing Removed | – | – | CRISNET |
| 08/06/2020 | Sold | $1,675,000 | $683 | CRISNET |
| 07/20/2020 | Listed | $1,649,000 | $672 | CRISNET |
Property Reference
On Press, Media, Blog
- Robb Report Real Estate
- Luxury Houses
- Global Mansion
- Others: Architectural Digest | Dwell
Contact George Ouzounian, Phone: 818-900-4259 & Stephany Delgado Ramirez at The Agency for more information. See the LISTING here.
Reminder: Above information of the property might be changed, updated, revised and it may not be on sale at the time you are reading this article. Please check current status of the property at links on Real Estate Platforms that are listed above.