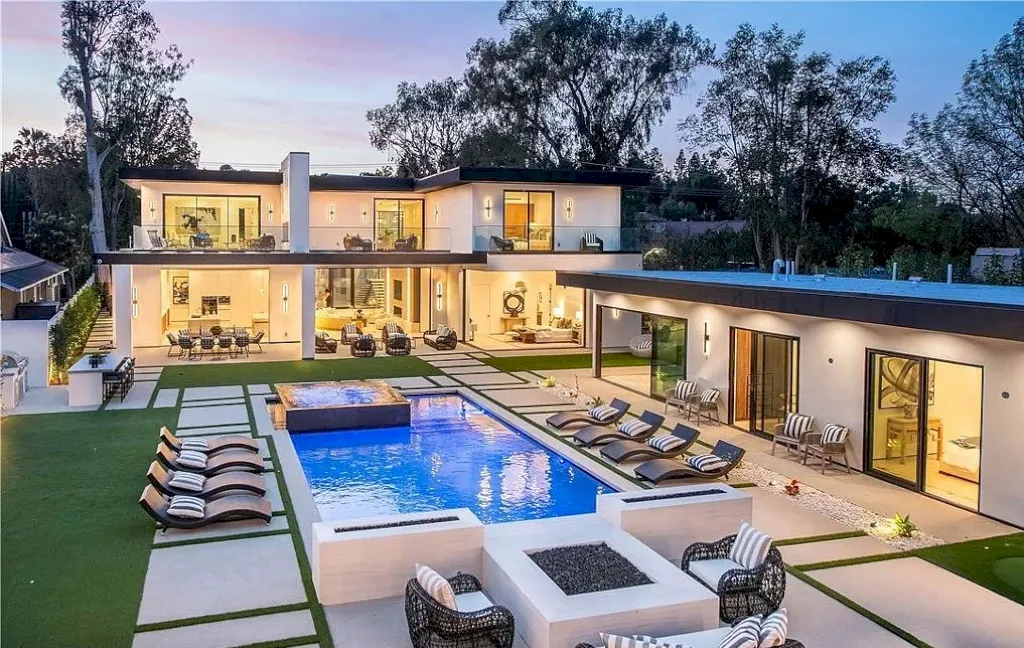
4254 Hayvenhurst Ave, Encino, CA 91436
Listed by Oren Mordkowitz at Pinnacle Estate Properties, Inc.
Property Photos Gallery
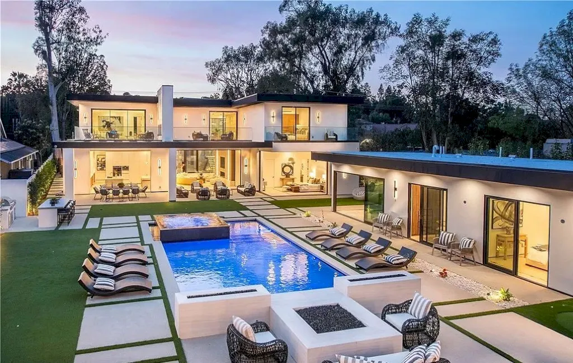
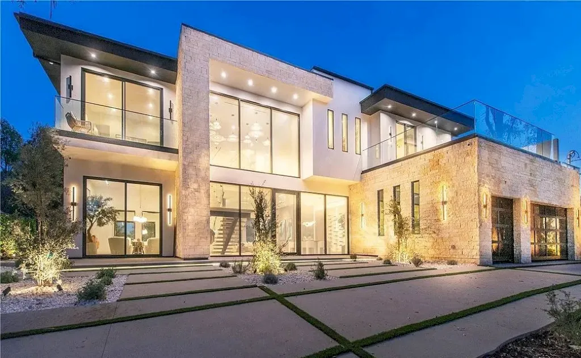
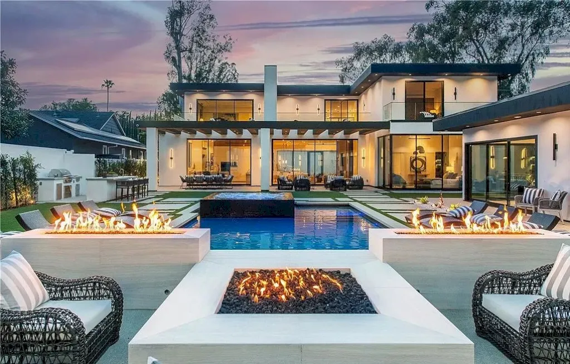

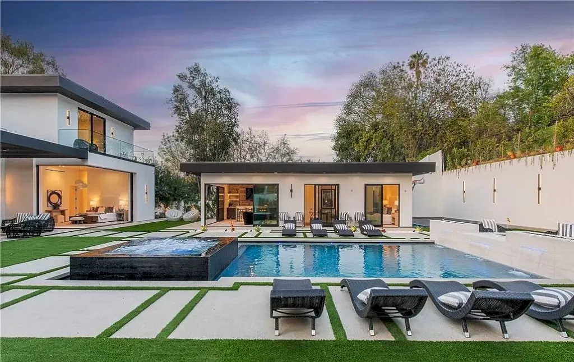
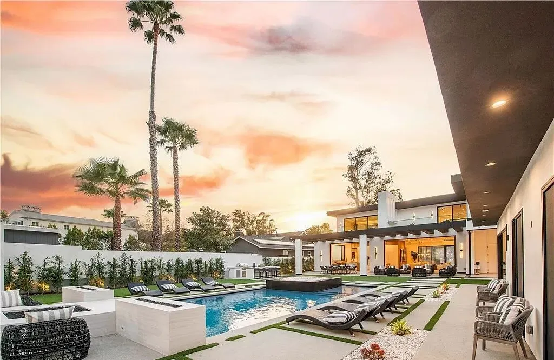
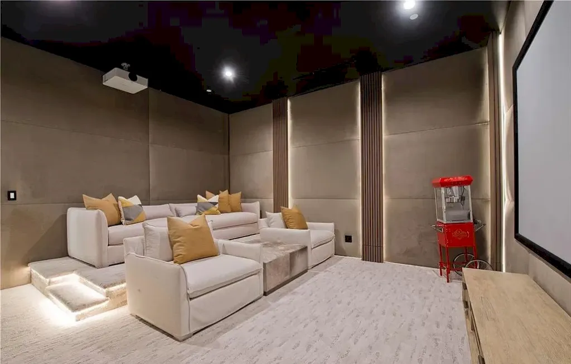

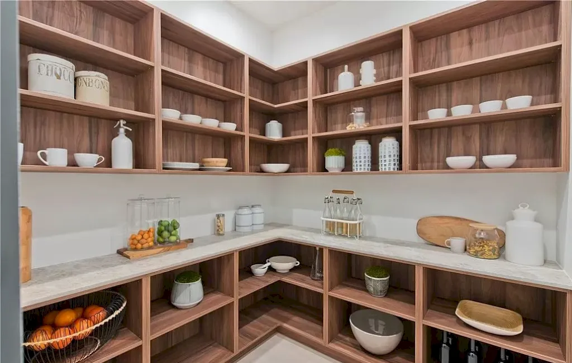
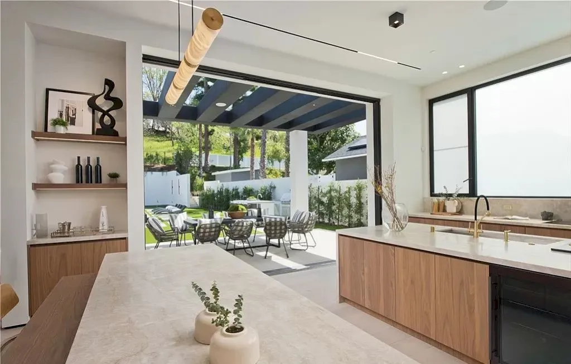

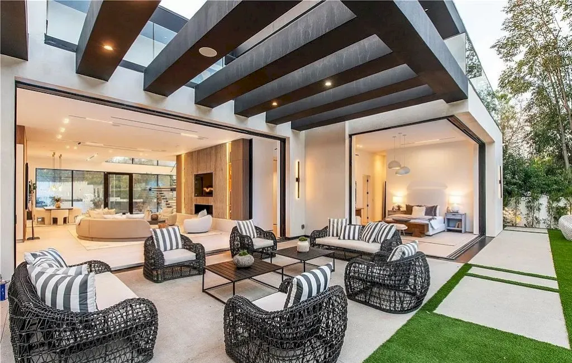
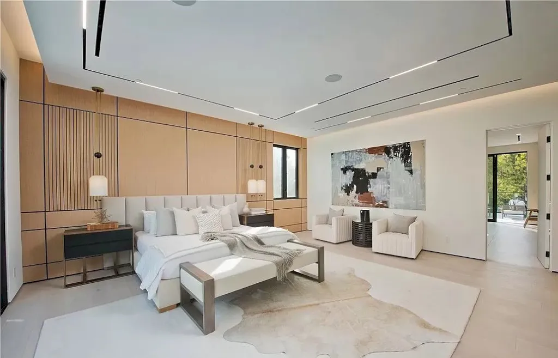


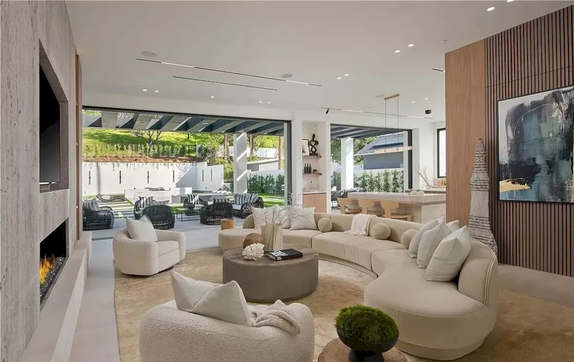

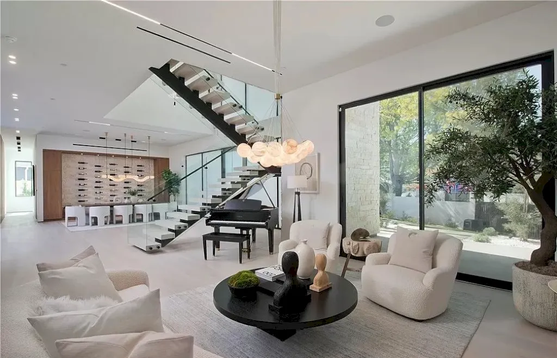

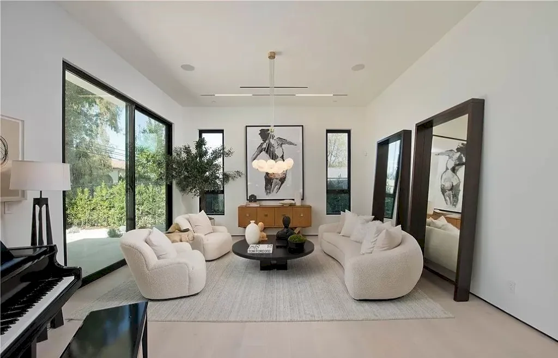

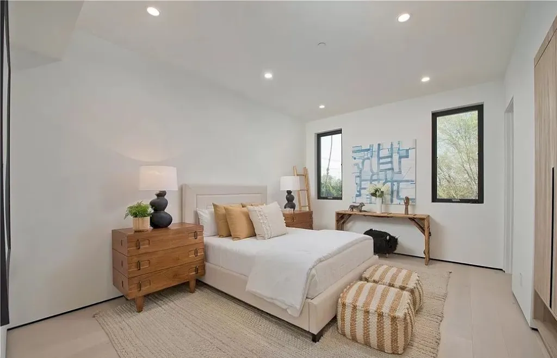


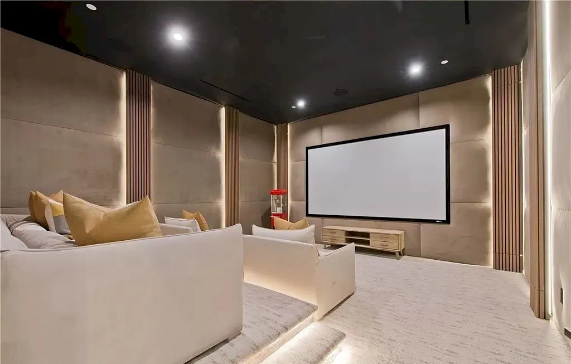
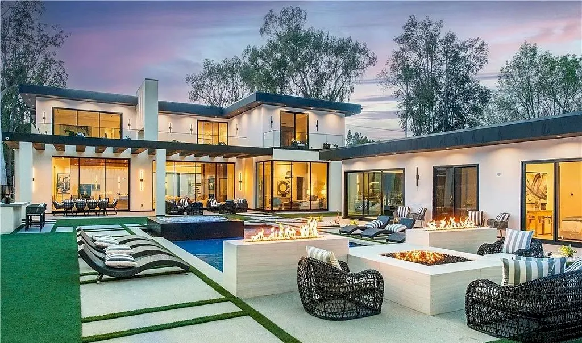



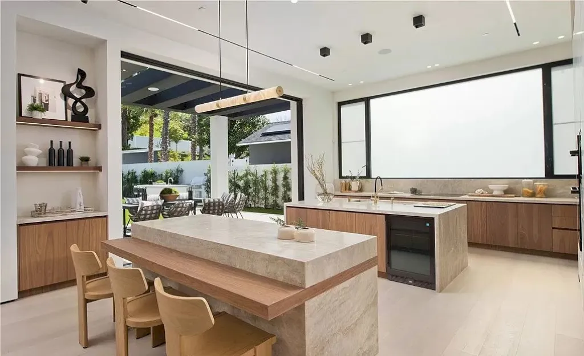

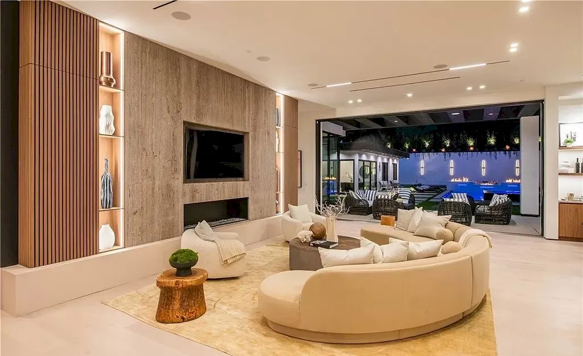
Photos provided by Oren Mordkowitz at Pinnacle Estate Properties, Inc.
Property Description
On only rare occasion does such an exceptional residence grace our presence! This world-class estate is a masterful collaboration between Interior Conception and NS Development, setting a new standard of luxury living. Every space has been meticulously curated to seamlessly blend opulent design elements, textures and organic finishes on an grand scale while prioritizing both comfort and serenity. Approaching the property through the double gated circular drive, one is immediately struck by the two-story glass frontage, impressively outfitted with smart glass technology. Upon entering the two-story foyer with floating staircase you are welcomed by the open living spaces and exceptional indoor/outdoor flow enhanced by pocketed sliding doors lining the entire rear of the home. The culinary kitchen is a piece of art all it own, boasting clean-lined cabinetry, concealed refrigeration, luxury appliances, walk-in pantry, double islands, built-in espresso service and separate butler pantry. The main level is anchored by its spectacular family room with central fireplace framed by its natural stone wall, separate formal living room, massive dining room w/wine display and outstanding cinema-worthy movie theater! Downstairs, two main home guest suites include a spectacular junior primary with twin pocketed sliders that seamlessly create a complete open experience to the rear yard. Ascending to the upper level, a sunlit family retreat awaits, complete with built-in entertainment center and massive patio balcony with fireplace. Four upstairs suites include the ultra-luxurious primary bedroom, boasting massive dual walk-in closets, front & rear patio balconies, sitting area, elegant wood detailing, romantic fireplace and a spa-styled bath of true opulence! Stepping out to the massive rear yard reveals an oasis like no other, complete with separate two-bed/bath guest house, a luxurious sports bar lounge with impeccably detailed stone bar and beverage wall, sparkling pool with waterfalls, elevated zero edge spa, outdoor BBQ kitchen, oversized patio retreat, fire features with lounge, putting green and sports court. Three car garage, fully autonomous smart home system, whole house sound system and dog wash station to name just a few of the extra and spectacular amenities this estate has offer. Come experience the epitome of luxury living, this magazine-worthy residence will leave you breathless!
Property Features
- Bedrooms: 8
- Full Bathrooms: 8
- Half Bathrooms: 1
- Living Area: 8,000 Sqft
- Fireplaces: Yes
- Elevator: No
- Lot Size: 0.43 Acres
- Parking Spaces: 3
- Garage Spaces: 3
- Stories: 2
- Year Built: 2024
- Year Renovated: –
Property Price History
| Date | Event | Price | Price/Sqft | Source |
|---|---|---|---|---|
| 03/21/2024 | Listed | $9,250,000 | $1,156 | CRMLS |
| 03/03/2022 | Sold | $2,830,000 | $1,136 | CRISNET |
| 02/17/2022 | Relisted | $1,989,000 | $798 | CRISNET |
| 02/16/2022 | Listing Removed | – | – | CRISNET |
| 02/15/2022 | Relisted | $1,989,000 | $798 | CRISNET |
| 02/14/2022 | Listing Removed | – | – | CRISNET |
| 02/10/2022 | Listed | $1,989,000 | $798 | CRISNET |
| 04/02/1971 | Sold | $68,000 | $27 | Public Record |
Property Reference
On Press, Media, Blog
- Robb Report Real Estate
- Luxury Houses
- Global Mansion
- Others: Architectural Digest | Dwell
Contact Oren Mordkowitz at Pinnacle Estate Properties, Inc for more information. See the LISTING via Zillow.
Reminder: Above information of the property might be changed, updated, revised and it may not be on sale at the time you are reading this article. Please check current status of the property at links on Real Estate Platforms that are listed above.