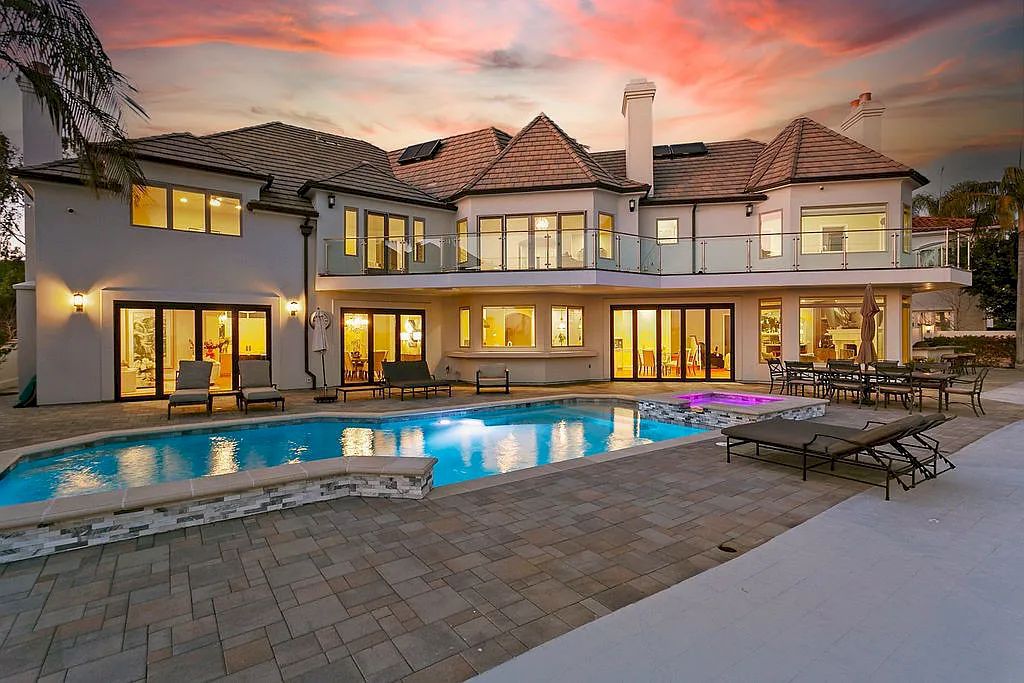
4 Old Ranch Rd, Laguna Niguel, CA 92677
Listed by Jean Mills at Paradise Realty.
Property Photos Gallery
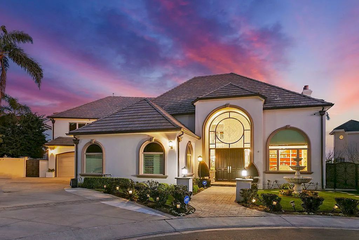
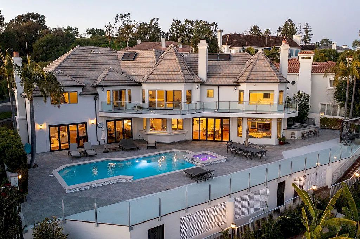
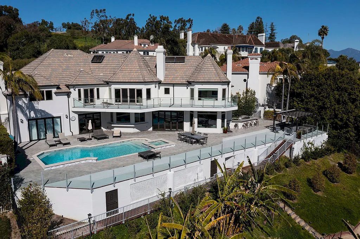
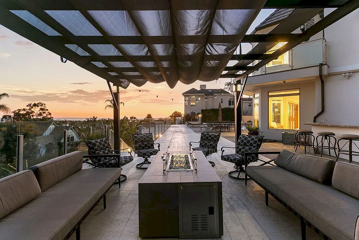
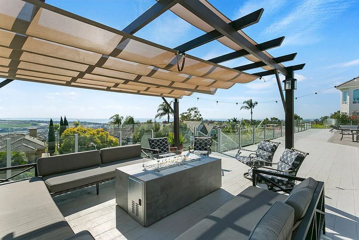
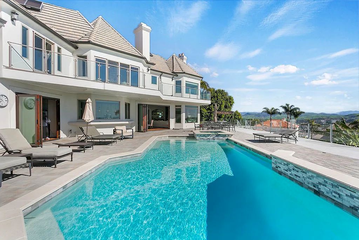

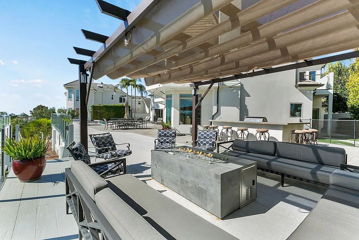
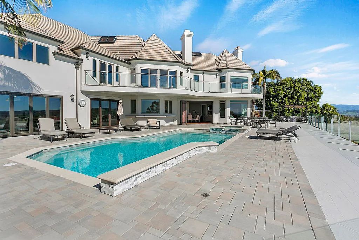
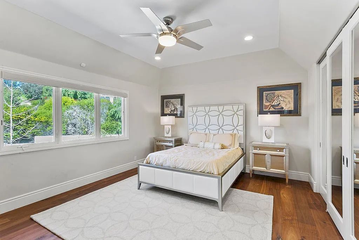
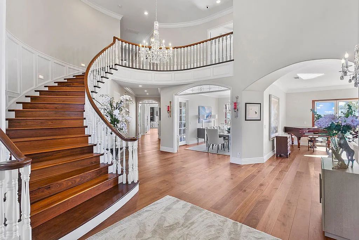
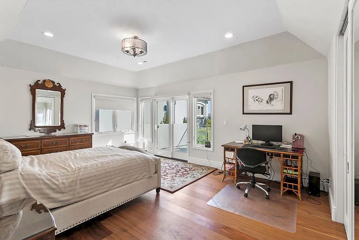
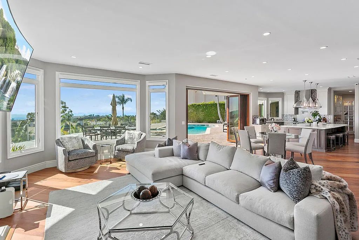
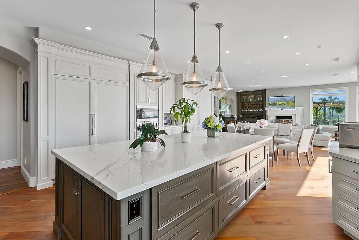
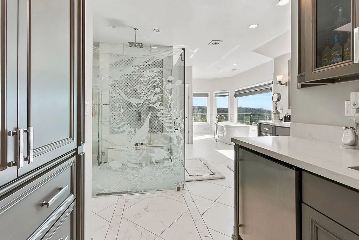
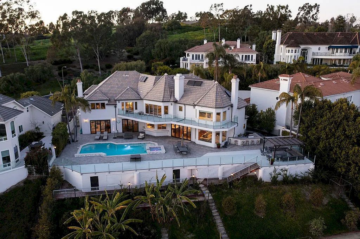
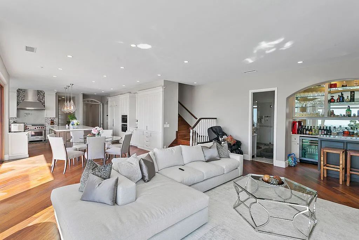
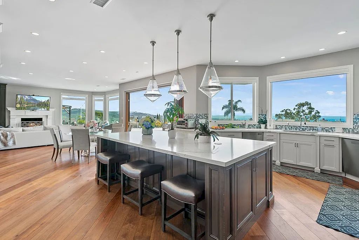
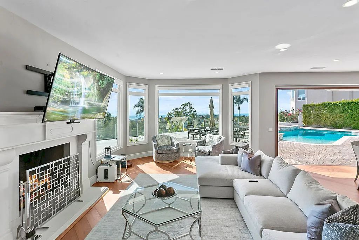
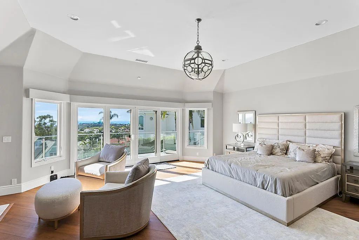
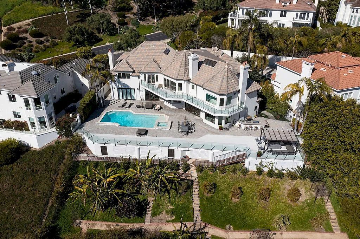
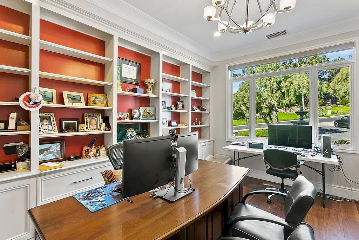
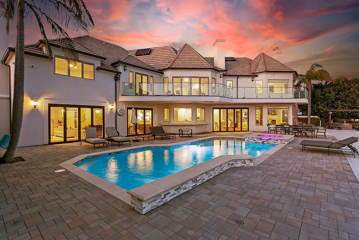
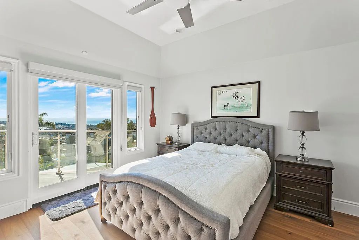
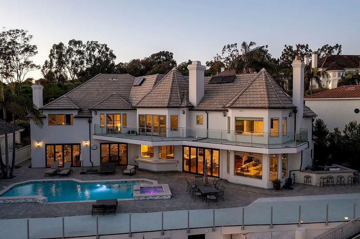
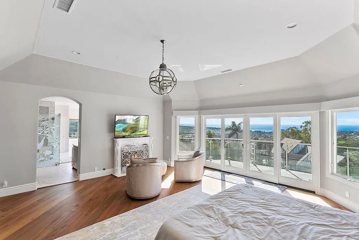
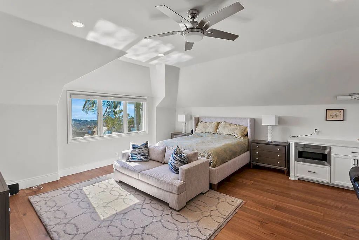
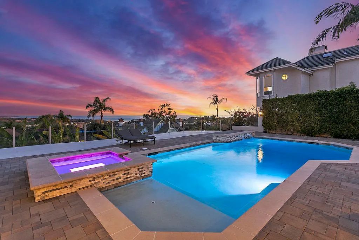
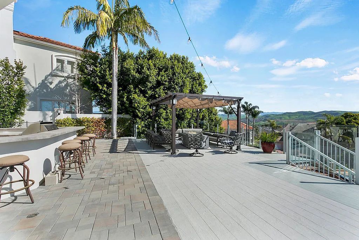
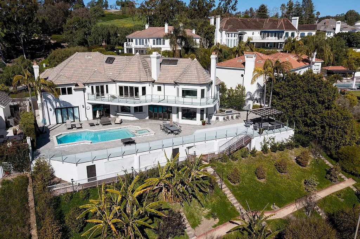
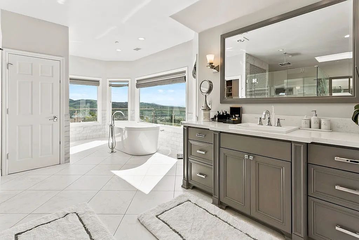
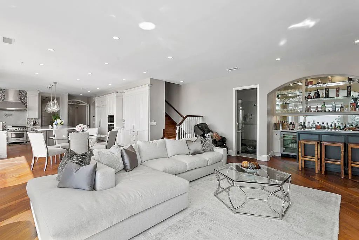
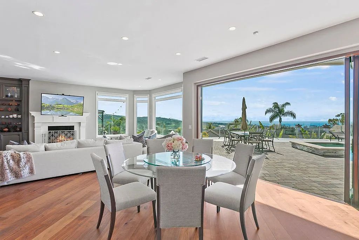
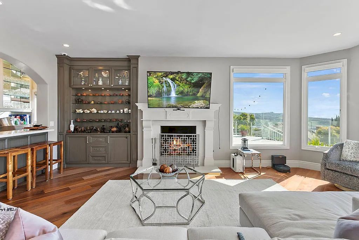
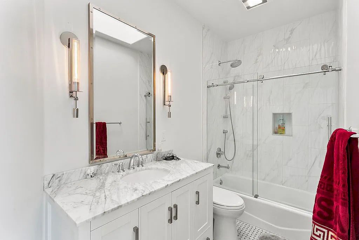
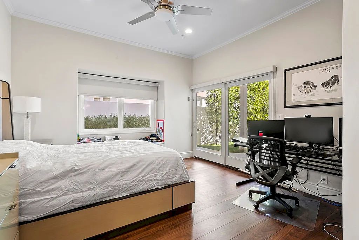
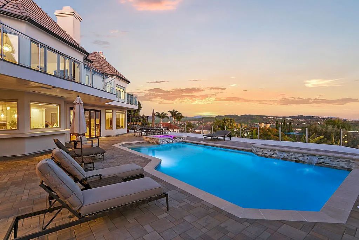
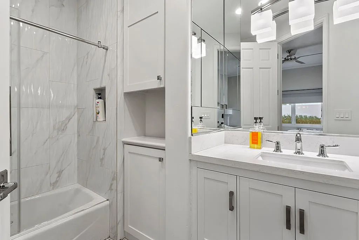
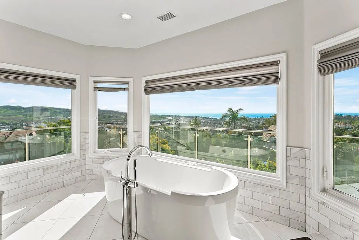
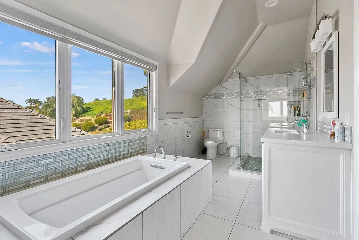
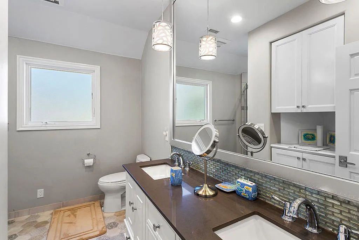
Photos provided by Jean Mills at Paradise Realty.
Property Description
Located within the prestigious guard-gated community of Bear Brand Ranch, sits this stunning estate home boasting panoramic ocean, hillside and city lights views. Virtually taken down to the studs for a multi-million-dollar remodel in recent years, this executive residence offers the finest in design, materials and fixtures throughout. With furnishings designed by Marc Pridmore and providing the ultimate in Southern California indoor-outdoor living, the home features large windows and Centor folding door systems, all new decking, wide-plank walnut flooring throughout, a truly gourmet kitchen/great room blending rich custom dark-wood and white cabinetry, and gorgeous views from the entire back of the home. With 6671 square feet of interior living space, this home offers six bedrooms and 6 1/2 baths, including a full bath at the pool, all completely remodeled with custom cabinetry, flooring, quartz counters and fixtures by Grohe. Your kitchen features a large center island and is outfitted with deluxe Subzero and Wolf appliances including 6-burner gas range and infrared griddle, oversized hood, two ovens, two dishwashers, and a steam oven. It adjoins the spacious family room with fireplace and bar. A large dining room, formal living room with fireplace and office also are located on the first level. The primary bedroom suite offers a fireplace, large balcony, breathtaking elevated views and luxurious spa bath worthy of the finest resorts with custom cabinetry, oversized shower with multiple heads and custom etched glass enclosure, sauna, soaking tub, dual walk-in closets, vanities and lavatories. Five additional spacious bedrooms make this the perfect home for a growing or extended family. Two laundry rooms, each with automatic drop-down air-dry racks. Relax and recharge within the confines of your large private outdoor oasis, complete with huge pool and spa, lounge areas, a shade-covered verandah with firepit and an outdoor kitchen featuring an eating bar, Lynx BBQ and warming drawer, Thermador wok, and more. Additional remodel highlights include: new roof, all new windows and doors, new HVAC, new plumbing and electrical, all new drywall with hand-trail texture on all interior walls and ceilings, smooth stucco on entire exterior, pool resurfaced and spa added, new pool equipment, new garage doors and openers, Cat-6 wiring throughout, Ubiquiti security system with cameras. All new landscaping and lighting, including $70K in plants and fruit trees on slopes.
Property Features
- Bedrooms: 6
- Full Bathrooms: 6
- Half Bathrooms: 1
- Living Area: 6.671 Sqft
- Fireplaces: Yes
- Elevator: No
- Lot Size: 0.4 Acres
- Parking Spaces: 4
- Garage Spaces: 4
- Stories: 2
- Year Built: 1989
- Year Renovated: 2023
Property Price History
| Date | Event | Price | Price/Sq Ft | Source |
|---|---|---|---|---|
| 04/19/2023 | Listed | $6,299,000 | $944 | CRMLS |
| 06/22/2017 | Sold | $2,400,000 | $367 | CRMLS |
| 09/13/2016 | Sold | $2,400,000 | $367 | Public Record |
| 07/01/2016 | Listed | $2,995,000 | $458 | CRMLS |
| 04/20/1987 | Sold | $210,000 | $32 | Public Record |
Property Reference
On Press, Media, Blog
- Robb Report Real Estate
- Luxury Houses
- Global Mansion
- Others: Architectural Digest | Dwell
Contact Jean Mills at Paradise Realty, Phone: 949-295-5326 for more information. See the LISTING via Zillow.
Reminder: Above information of the property might be changed, updated, revised and it may not be on sale at the time you are reading this article. Please check current status of the property at links on Real Estate Platforms that are listed above.