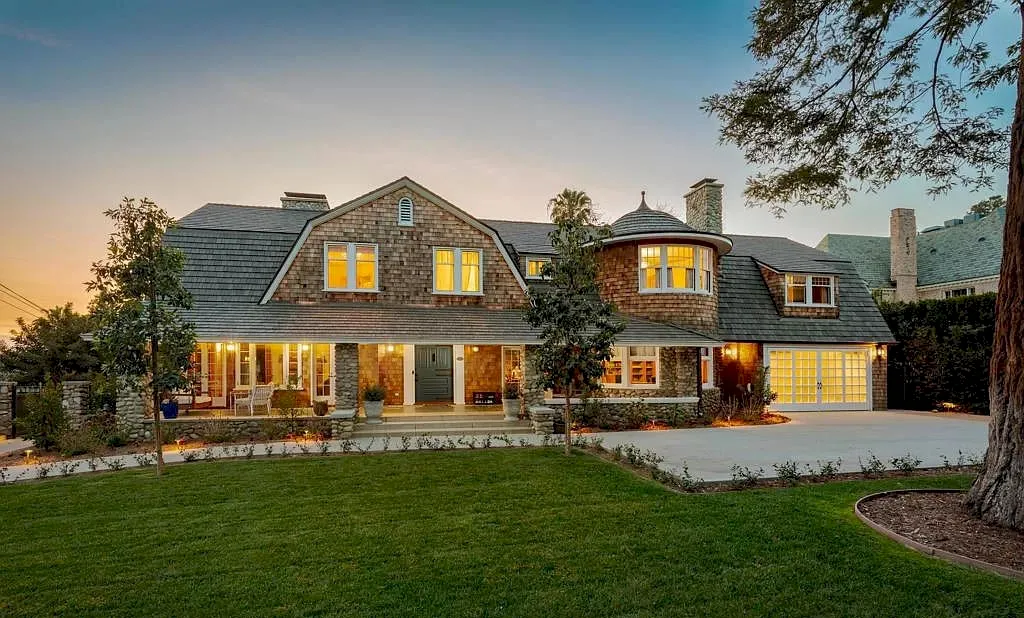
325 S Grand Ave, Pasadena, CA 91105
Listed by Ted Clark & Heather Lillard at COMPASS.
Property Photos Gallery
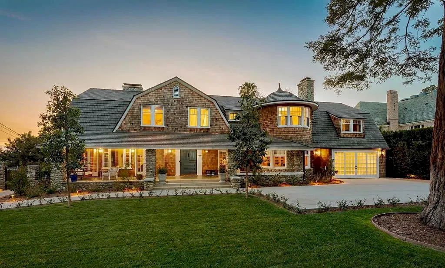
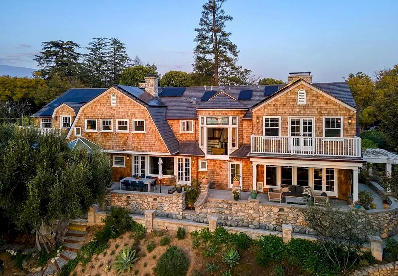
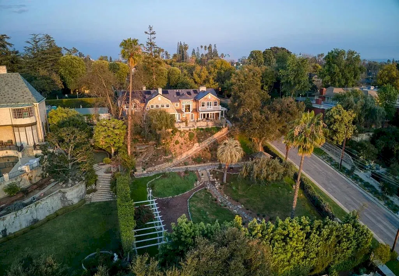
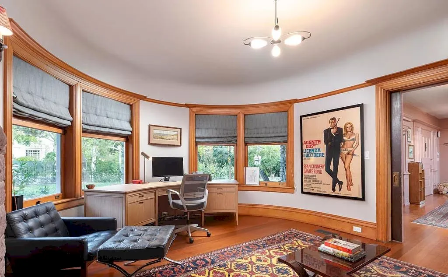
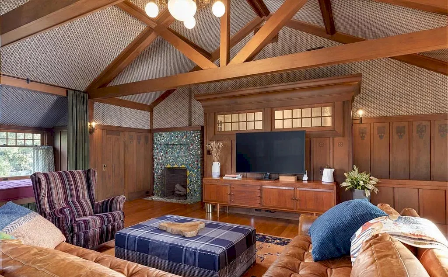
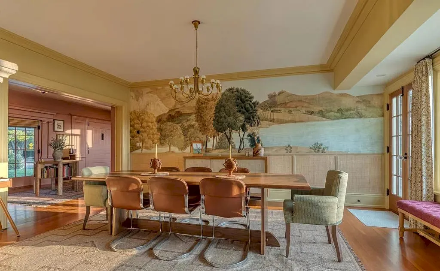
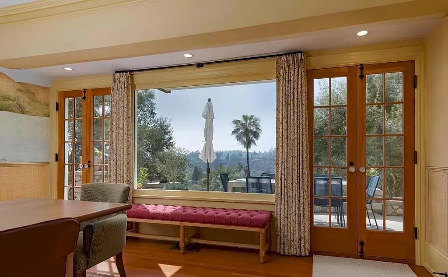
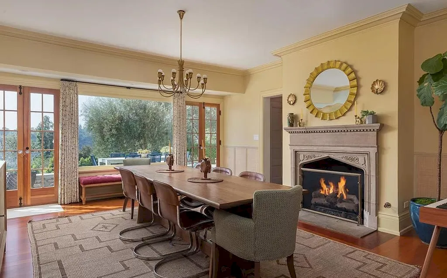
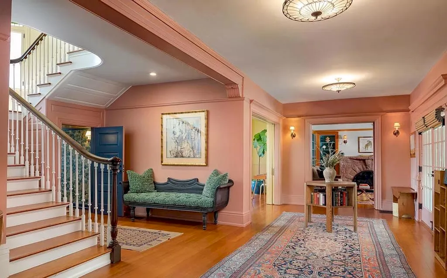
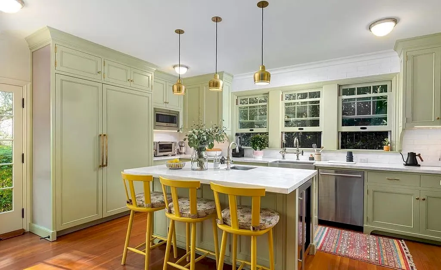
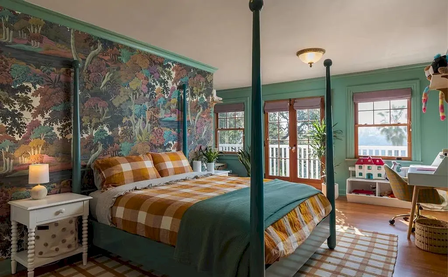
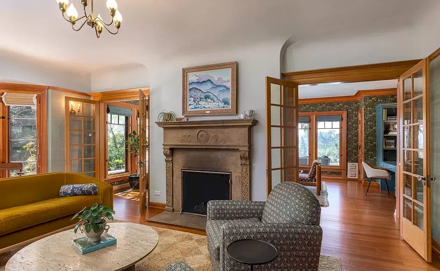
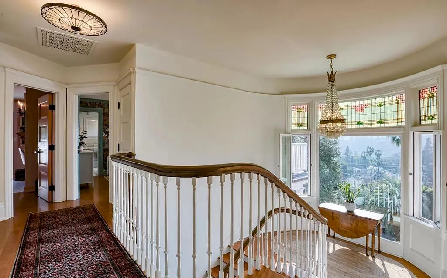
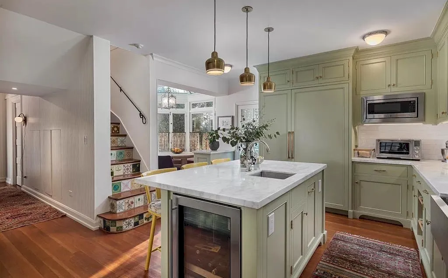
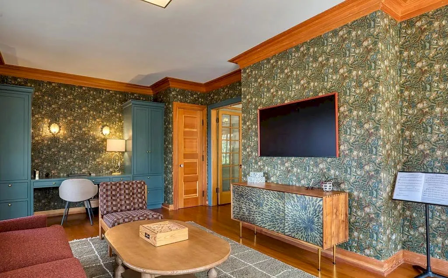
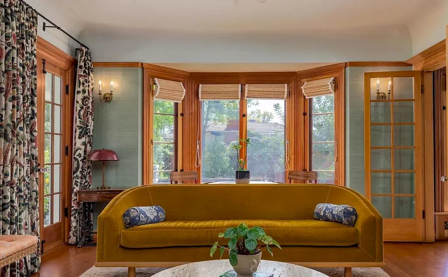
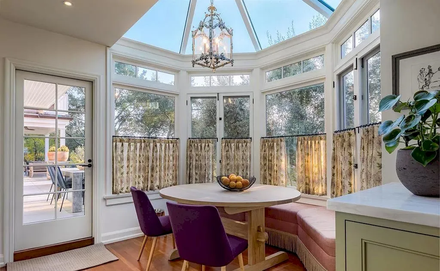
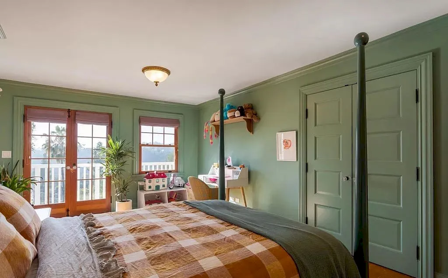
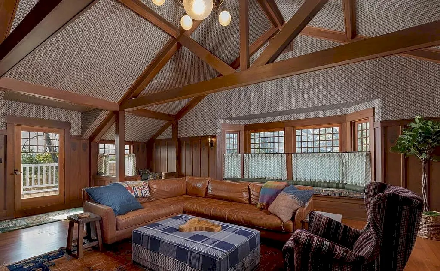
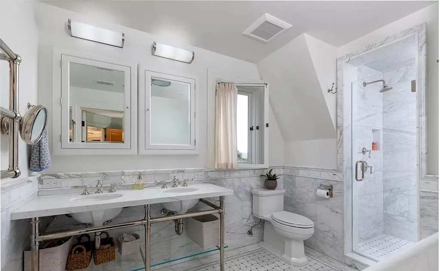
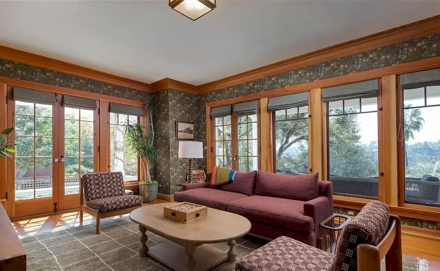
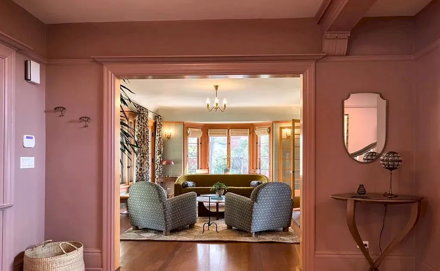
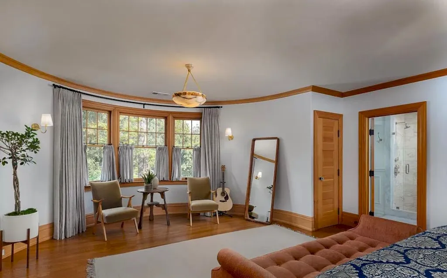
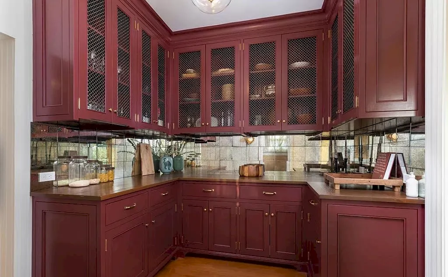
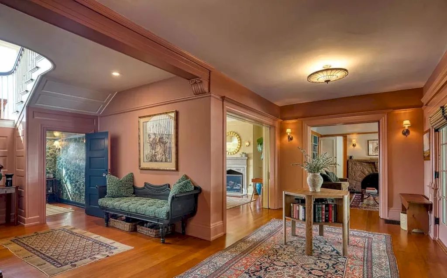
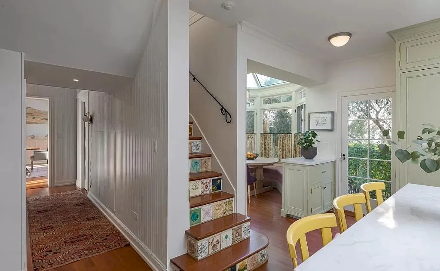
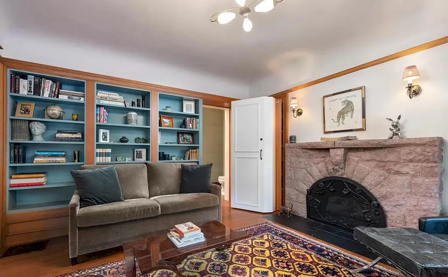
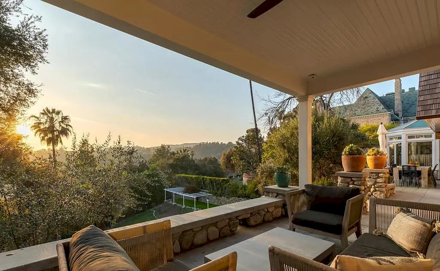
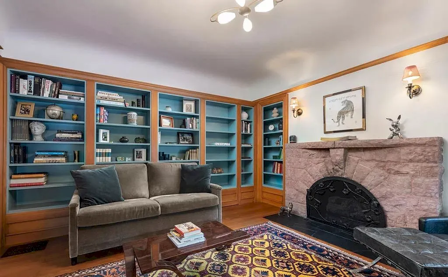
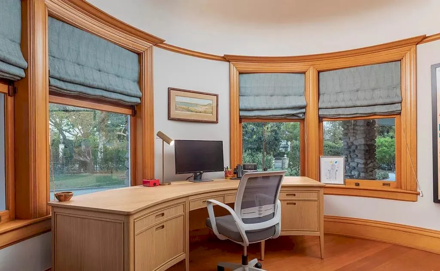
Photos provided by Ted Clark & Heather Lillard at COMPASS.
Property Description
This stunning shingled Hamptons-style residence,originally built in 1895, was recently fully restored and completely renovated from the ground up with no expense spared. Located on one of southwest Pasadena’s most historic streets this charming home occupies a prime position in a neighborhood adorned with remarkable architectural properties. The impressive facade is stately but welcoming with a charming large front porch inviting friends to linger on the porch swing. Entering the home,a grand foyer with a graceful staircase immediately introduces architectural elements found throughout the home: beautiful wood moldings and detailed trim work which speak to a bygone era of true quality craftsmanship. The home was recently decorated by sought after design firm Nickey Kehoe,beautifully blending traditional appointments with a savvy color scheme and freshness. The formal living room centers on a beautiful carved limestone fireplace flanked by two sets of double doors which connect it to the family room.The dining room is anchored by an impressive limestone fireplace as its focal point and opposes a stunning mural wallpaper. A large executive office sits at the front of the house in a dramatic room with a curved front wall and, adding a sense of whimsy, a hidden panel in the bookcase leads to a bathroom and additional back staircase. The gourmet kitchen features top of the line appliances and is attached to the breakfast room which features an incredible semi-circular,glass-roofed and sun-filled conservatory.A finished two-car garage equipped with built-in storage,EV charging outlets,and laundry complete the main level. On the second floor, 4 generously proportioned, sunlit bedrooms each enjoy en-suite bathrooms with beautiful, top of the line fixtures and fittings. Additionally, a capacious wood-paneled bonus room offers versatility as a media space or home office with pitched beamed ceilings and cozy window seats,a perfect retreat. Access to the backyard from the family room,dining room and kitchen leads to an elegant patio for alfresco dining and lounging. Meandering paths and stairs lead to the verdant lower levels dotted by old growth trees and a large flat area currently used as a children’s play area. With sweeping vistas across the Arroyo Seco this exquisite property is a prime example of true Pasadena luxury, a historic property with stunning light and views in close proximity to the best restaurants and shops of Pasadena.
Property Features
- Bedrooms: 4
- Full Bathrooms: 2
- Half Bathrooms: 2
- 3/4 bathrooms: 3
- Living Area: 5,274 Sqft
- Fireplaces: Yes
- Elevator: No
- Lot Size: 0.63 Acres
- Parking Spaces: 6
- Garage Spaces: 2
- Stories: 2
- Year Built: 1983
- Year Renovated: –
Property Price History
| Date | Event | Price | Price/Sqft | Source |
|---|---|---|---|---|
| 04/02/2024 | Listed | $5,975,000 | $1,133 | CRMLS |
| 07/18/2022 | Sold | $5,800,000 | $1,100 | CRMLS |
| 03/10/2020 | Listing Removed | $2,495,000 | $404 | PasadenaPFAR |
| 06/05/2019 | Sold | $3,300,000 | $559 | CRMLS |
| 05/16/2003 | Sold | $2,325,000 | $376 | ITECH |
| 02/24/2003 | Listing Removed | $2,495,000 | $404 | PasadenaPFAR |
| 02/24/2003 | Listing Removed | $2,495,000 | $404 | ITECH |
| 02/24/2003 | Listed | $2,395,000 | $388 | ITECH |
| 10/27/2002 | Listed | $2,495,000 | $404 | PasadenaPFAR |
| 10/27/2002 | Listed | $2,495,000 | $404 | ITECH |
| 03/17/1988 | Sold | $900,000 | $174 | Public Record |
| 04/01/1987 | Sold | $772,000 | $149 | Public Record |
Property Reference
On Press, Media, Blog
- Robb Report Real Estate
- Luxury Houses
- Global Mansion
- Others: Architectural Digest | Dwell
Contact Ted Clark & Heather Lillard, Phone: 323-363-3610 at COMPASS for more information. See the LISTING here.
Reminder: Above information of the property might be changed, updated, revised and it may not be on sale at the time you are reading this article. Please check current status of the property at links on Real Estate Platforms that are listed above.
Perfectly written subject matter, thanks for selective information .
ตอนแรกผมว่าเว็บไซต์ไหนก็เหมือนกัน เพราะเหตุว่าเข้าไปก็พบเกมเดิมๆถึงแม้เอาเข้าจริงๆมันต่างกันครับ ยิ่งเว็บไหนที่เวลาฝากถอนจำเป็นที่จะต้องผ่านเจ้าหน้าที่อันนี้ผมชังสุดเลย เสียเวล่ำเวลา ส่วนตัวผมว่า UFABET ดีสุดเลยนะนะครับ เค้าใช้ระบบอัตโนมัติ
I value the blog article. Want more.
I think this is a real great article.Thanks Again. Cool.
us essay writers write my essay generator
ivermectin dosage for covid ivermectin dosage for cats
A motivating discussion is definitely worth comment. There’s no doubt that that you need to publish more on this subject matter, it may not be a taboo subject but usually folks don’t discuss these subjects. To the next! Kind regards!!
Campobet è un bookmaker internazionale al quale è possibile anche giocare dall’italia, pur non possedendo la licenza AAMS.
Good day! I could have sworn Iíve been to this blog before but after going through some of the posts I realized itís new to me. Anyways, Iím certainly delighted I discovered it and Iíll be book-marking it and checking back regularly!
Major thankies for the blog post.Really looking forward to read more. Will read on…
Muchos Gracias for your post.Much thanks again.
I value the article.Really thank you! Great.
Hi, I read your blog on a regular basis. Your humoristic style is witty, keep up the good work!
I’ll keep in mind of your post and check again right here often.
Im grateful for the article post.Much thanks again. Great.
Really appreciate you sharing this blog post.Thanks Again. Awesome.
I loved your post. Great.
Very informative article post.Really thank you! Awesome.
I’m still learning from you, but I’m trying to reach my goals. I absolutely liked reading everything that is written on your blog.Keep the posts coming. I liked it!
Thanks for the post.Much thanks again. Awesome.
Hey, thanks for the post.Really thank you! Awesome.
Fantastic post.Really looking forward to read more. Cool.
this article. I desire to read more issues about it!
Article writing is also a fun, if you know then youcan write otherwise it is difficult to write.
Thank you for some other magnificent article. Whereelse may just anybody get that type of info in such an ideal way of writing?I have a presentation next week, and I’m on the search home remedies for quit smoking such information.
I loved your article post.Much thanks again. Much obliged.
Im thankful for the article. Want more.
Thanks for sharing, this is a fantastic blog article.Really looking forward to read more. Awesome.
Appreciate you sharing, great article.Really thank you!
I think this is a real great blog post.Really looking forward to read more. Will read on…
Appreciate you sharing, great blog.Much thanks again. Want more.
Thanks again for the blog article.Really looking forward to read more. Really Cool.
Appreciate you sharing, great blog. Really Cool.
An interesting discussion is worth comment. I believe that you should publish more on this issue, it may not be a taboo matter but typically folks don’t discuss these issues. To the next! Best wishes!!
Thanks for the article post.Much thanks again. Really Great.
Really informative article.Thanks Again. Will read on…
A motivating discussion is worth comment. I do think that you need to publish more about this subject matter, it may not be a taboo matter but typically people do not discuss these subjects. To the next! Best wishes!!
Thank you ever so for you article.Really looking forward to read more. Want more.
Wow, great article post.Really thank you!
Really informative blog.Thanks Again. Want more.
Really enjoyed this blog article. Really Cool.
Major thanks for the article post.Really thank you! Cool.
Thanks-a-mundo for the article. Keep writing.
Thanks so much for the post. Cool.
I really liked your blog article.Much thanks again. Will read on…
that would be the end of this report. Here you
Hello i am kavin, its my first occasion to commenting anywhere, when i read this piece of writing i thought i could also create comment due to this good post.
This is one awesome blog.Really thank you! Fantastic.
Great, thanks for sharing this post.Thanks Again. Want more.
Currently it looks like Movable Type is the best blogging platform available right now. (from what I’ve read) Is that what you are using on your blog?
You have very nice post and pictures, please have a look at our phototours in the temples of Angkorgouv.fr
These are really great ideas in regarding blogging. You have touched some pleasant things here. Any way keep up wrinting. Sheeree Jordon Harland
I appreciate you sharing this post.Really looking forward to read more. Much obliged.
A big thank you for your blog article.Really looking forward to read more. Much obliged.
Really informative blog post.Really looking forward to read more. Really Cool.
Major thanks for the blog article.Really looking forward to read more. Really Great.
Im obliged for the post.Really looking forward to read more.
Thanks for the article post.Thanks Again. Cool.
Very informative post. Really Cool.
Major thanks for the blog article.Much thanks again. Want more.
Very informative blog article.Thanks Again. Really Great.
Thank you ever so for you blog.
Thanks for the post. Will read on…
Appreciate you sharing, great blog article.Thanks Again. Fantastic.
Absolutely composed subject material , thanks for information .
Thanks again for the blog.Really looking forward to read more.
Wow! This can be one particular of the most helpful blogs We have ever arrive across on this subject. Actually Fantastic. I am also an expert in this topic so I can understand your effort.
Im thankful for the blog article.Really looking forward to read more. Great.
I really like and appreciate your blog post.Really looking forward to read more. Great.
Wow, great blog.Much thanks again. Cool.
Muchos Gracias for your article post.Much thanks again. Really Great.
I really like and appreciate your blog post.
Aw, this was a very good post. Spending some time and actual effort to produce a top notch articleÖ but what can I sayÖ I put things off a lot and never seem to get anything done.
You cann certainly see your enthusiasm in the article you write.Thee arena hopes foor even more passionate wfiters such as you wwho arre not afraid to mention how they believe.At all times follow your heart.
Enjoyed every bit of your blog post. Fantastic.
Very neat blog post.Really thank you! Really Great.
Thank you ever so for you article.Really looking forward to read more. Will read on…
I really enjoy the blog. Great.
It’s genuinely very difficult in this active life to listen news on Television, soI simply use internet for that reason, and get the most up-to-date news.
I value the blog post.Really thank you! Keep writing.
Really appreciate you sharing this blog post. Will read on…
ItÃs hard to come by knowledgeable people in this particular subject, however, you sound like you know what youÃre talking about! Thanks
Say, you got a nice post.Much thanks again. Keep writing.
Great, thanks for sharing this post.Thanks Again. Really Cool.
WOW just what I was searching for. Came here by searchingfor 온라인 바카라
Im obliged for the post. Great.
Thanks a lot for the article. Awesome.
I appreciate you sharing this blog article.Thanks Again. Want more.
I cannot thank you enough for the article post.Much thanks again. Keep writing.
I cannot thank you enough for the blog article.Really looking forward to read more.
I am so grateful for your blog.Really thank you! Will read on…
I value the blog post. Awesome.
Great, thanks for sharing this post.Thanks Again. Really Cool.
Thanks for sharing, this is a fantastic article.Thanks Again. Cool.
I really like and appreciate your blog article.Much thanks again. Keep writing.
I really like and appreciate your blog post.Really looking forward to read more. Want more.
I loved your blog.Really looking forward to read more. Awesome.
Wow, great article. Great.
This is one awesome article.Much thanks again. Will read on…
I am so grateful for your article.Much thanks again.
Thanks a lot for the post.Much thanks again. Really Cool.
Thank you ever so for you blog post.Thanks Again. Great.
Hey, thanks for the article post.Really thank you! Want more.
Looking forward to reading more. Great article post.Thanks Again. Really Cool.
Thanks-a-mundo for the article post. Really Great.
A big thank you for your article.Thanks Again. Fantastic.
Major thankies for the post.Much thanks again. Much obliged.
Hey, thanks for the post.Really thank you! Really Great.
Thanks so much for the blog.Really thank you! Want more.
I truly appreciate this blog article.Really thank you! Great.
wow, awesome blog. Will read on…
Really informative blog post.Really thank you! Really Great.
I really like and appreciate your article post. Keep writing.
Very good blog post. Really Great.
I cannot thank you enough for the blog post.Really thank you! Great.
Muchos Gracias for your article.Thanks Again. Cool.
I cannot thank you enough for the blog. Want more.
I cannot thank you enough for the article post. Really Cool.
I really liked your blog post.Really thank you! Awesome.
Thanks for the blog post.Really thank you! Great.
Great blog article.Much thanks again. Want more.
Thanks again for the blog post. Keep writing.