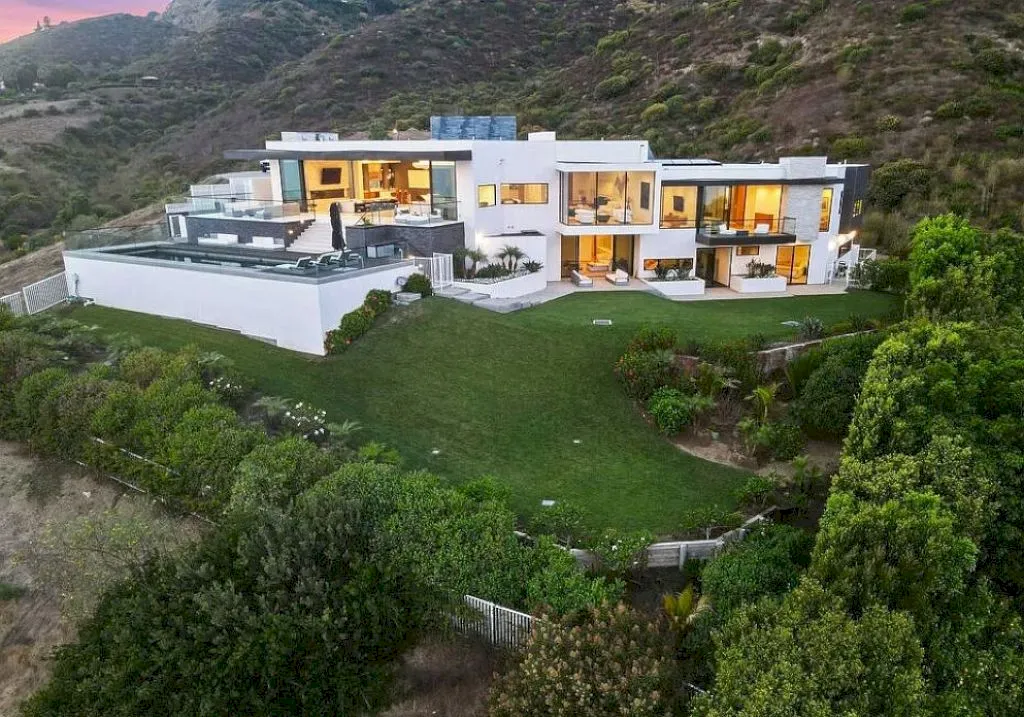
32357 Pacific Coast Hwy, Malibu, CA 90265
Listed by Damon Skelton at Compass.
Property Photos Gallery
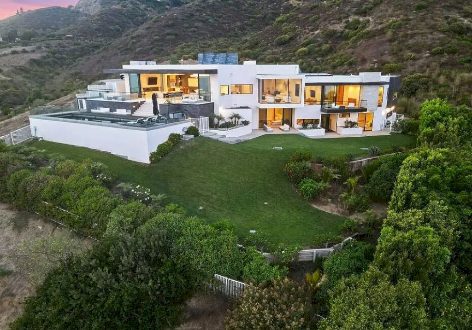
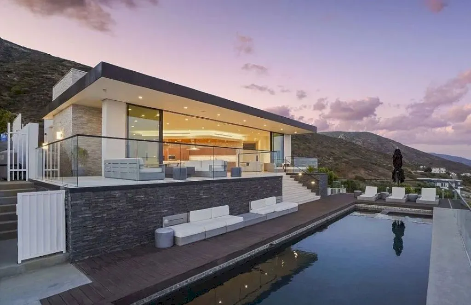
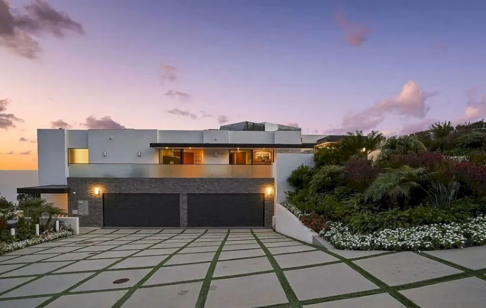
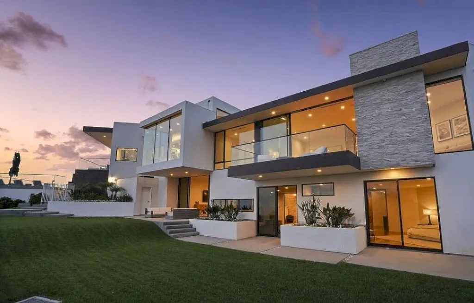
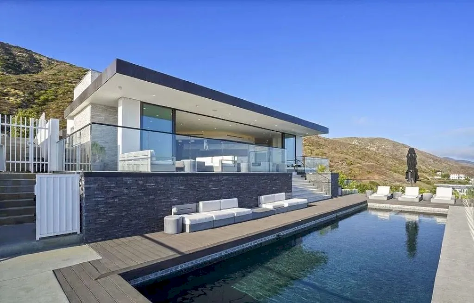
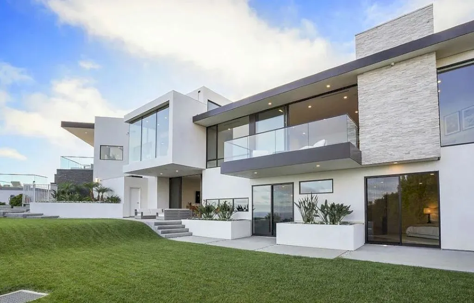
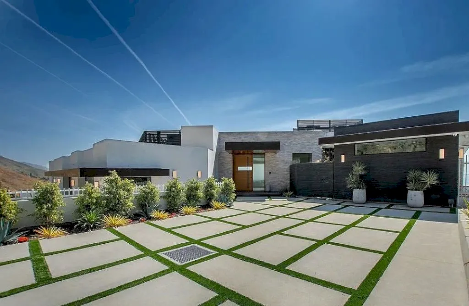
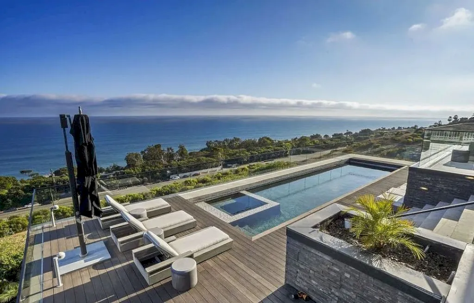

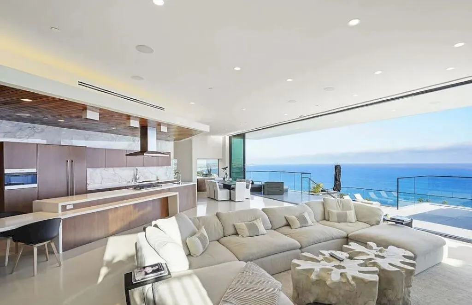


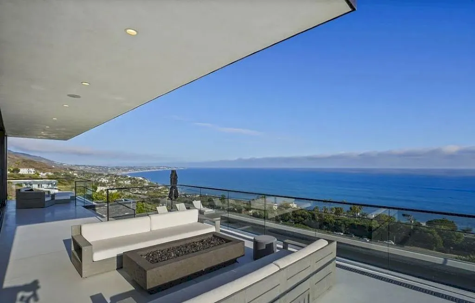




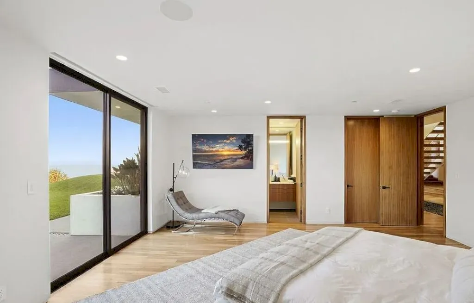
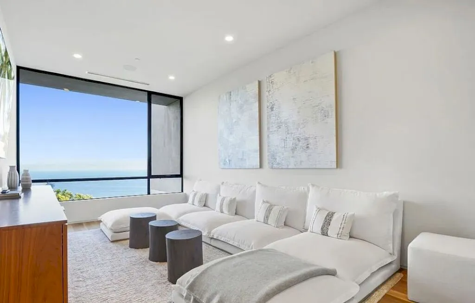
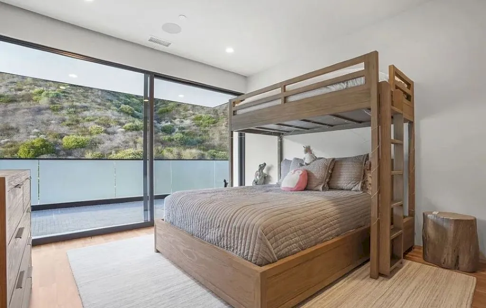
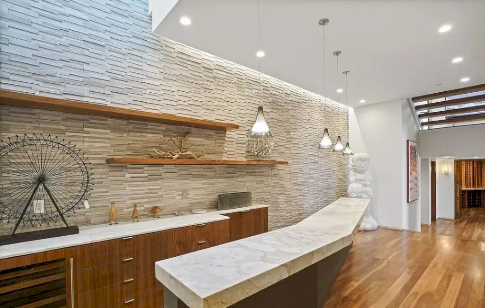
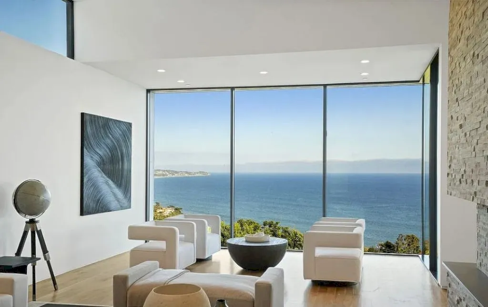
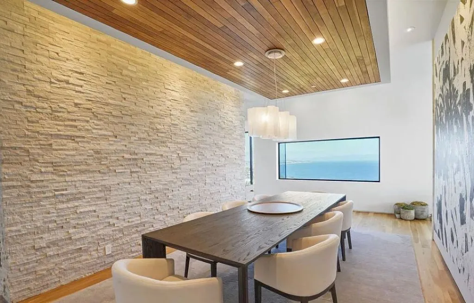
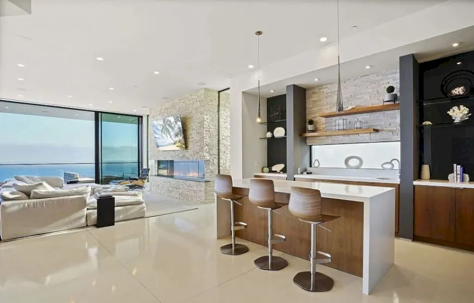
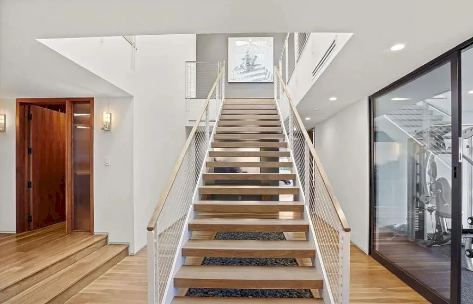
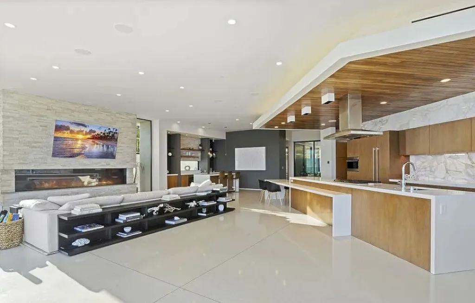
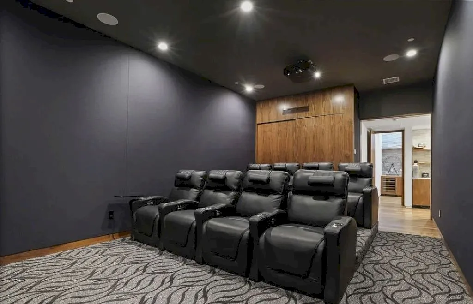
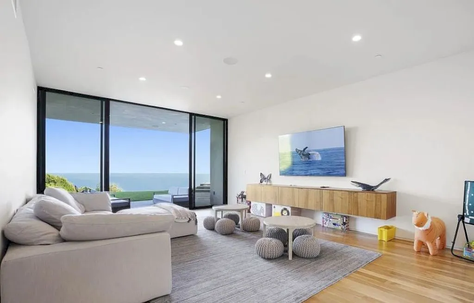
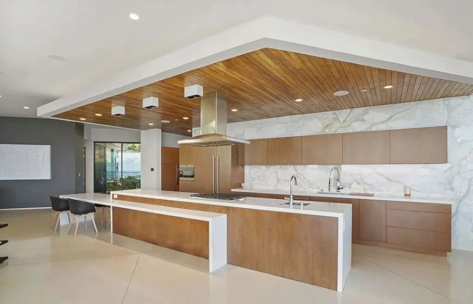
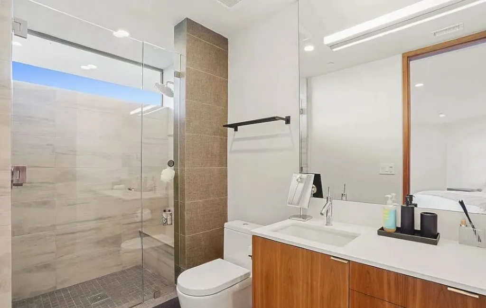
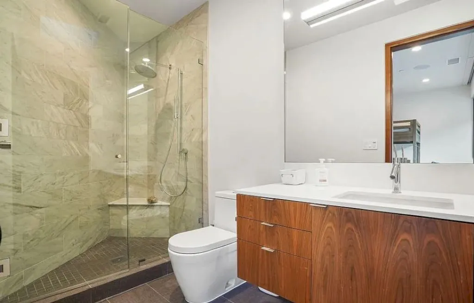

Photos provided by Damon Skelton at Compass.
Property Description
Introducing “Seaside Serenity,” a remarkable property spread across nearly 13 acres above the Pacific Ocean in the prestigious enclave of Malibu. This exceptional estate presents an extraordinary opportunity, comprising two parcels of coastal splendor. The first parcel features the existing, newer construction home, while the second parcel comes with meticulously crafted plans designed by the renowned architect Doug Burdge. Upon entering, you’ll be captivated by the seamless integration of indoor and outdoor spaces, designed to maximize the breathtaking ocean and coastline views. Sunsets here are nothing short of spectacular. The residence itself is a masterpiece of contemporary architecture, featuring high-end finishes and an open-concept layout that encourages a relaxed coastal lifestyle. With spacious living areas, a gourmet kitchen, and expansive windows, every room offers an exceptional vantage point to appreciate the natural beauty of the Pacific. Inside, indulge in a wealth of amenities, including a seaside lounge for quiet contemplation, a well-equipped gym for fitness enthusiasts, a dedicated office for productivity, and an impressive 800-bottle wine cellar complete with a wine-tasting bar. Enjoy movie nights in the deluxe home theater, and offer guests a lavish retreat in the guest suite. The crown jewel of this residence is the 1300-square-foot luxury master retreat, providing a private oasis of comfort and tranquility. Crestron Smart Home Technology, security cameras, and an elevator enhance the modern convenience, while the motor court and 4-car garage provide ample parking. With two parcels, one boasting an existing luxurious home and the other featuring visionary plans by Doug Burdge, Seaside Serenity is more than just a residence; it’s a canvas of endless possibilities for those seeking the epitome of Malibu coastal living.
Property Features
- Bedrooms: 5
- Full Bathrooms: 9
- Half Bathrooms: –
- Living Area: 9,975 Sqft
- Fireplaces: Yes
- Elevator: Yes
- Lot Size: 2.79 Acres
- Parking Spaces: 4
- Garage Spaces: 4
- Stories: –
- Year Built: 2019
- Year Renovated: –
Property Price History
| Date | Event | Price | Price/Sqft | Source |
|---|---|---|---|---|
| 09/16/2023 | Listed | $24,950,000 | $2,501 | TheMLSCLAW |
| 06/29/2020 | Sold | $16,075,000 | $1,634 | TheMLSCLAW |
| 02/27/2020 | Listing Removed | – | – | TheMLSCLAW |
| 01/21/2020 | Relisted | $19,450,000 | $1,977 | TheMLSCLAW |
| 01/17/2020 | Listing Removed | – | – | TheMLSCLAW |
| 08/02/2019 | Listed | $19,450,000 | $1,977 | TheMLSCLAW |
| 09/08/2015 | Sold | $2,500,000 | $251 | Public Record |
| 07/15/2015 | Sold | $1,600,000 | – | TheMLSCLAW |
| 12/31/2014 | Listing Removed | $1,695,000 | – | TheMLSCLAW |
| 12/27/2014 | Listed | $1,695,000 | – | TheMLSCLAW |
| 12/04/2014 | Listing Removed | $1,695,000 | – | CRMLS |
| 02/19/2014 | Listed | $1,695,000 | – | CRMLS |
| 10/30/2013 | Listed | $1,695,000 | – | TheMLSCLAW |
| 10/25/2013 | Listing Removed | $1,850,000 | – | TheMLSCLAW |
| 07/16/2013 | Price Changed | $1,850,000 | – | TheMLSCLAW |
| 03/29/2013 | Listing Removed | $1,575,000 | – | TheMLSCLAW |
| 03/29/2013 | Listed | $1,495,000 | – | TheMLSCLAW |
| 03/28/2013 | Listing Removed | $1,575,000 | – | ITECH |
| 10/24/2012 | Relisted | $1,575,000 | – | TheMLSCLAW |
| 09/26/2012 | Listing Removed | $1,575,000 | – | TheMLSCLAW |
| 03/28/2012 | Listed | $1,575,000 | – | ITECH |
| 03/28/2012 | Listed | $1,575,000 | – | TheMLSCLAW |
| 02/15/2011 | Listing Removed | $2,000,000 | – | TheMLSCLAW |
| 02/11/2011 | Listing Removed | $2,000,000 | – | ITECH |
| 08/12/2010 | Listed | $2,000,000 | – | ITECH |
| 08/12/2010 | Listed | $2,000,000 | – | TheMLSCLAW |
| 08/25/2009 | Listing Removed | $3,250,000 | – | TheMLSCLAW |
| 08/24/2009 | Listing Removed | $3,250,000 | – | ITECH |
| 08/14/2008 | Listed | $3,250,000 | – | TheMLSCLAW |
| 04/02/2008 | Listed | $3,250,000 | – | ITECH |
Property Reference
On Press, Media, Blog
- Robb Report Real Estate
- Luxury Houses
- Global Mansion
- Others: Architectural Digest | Dwell
Contact Damon Skelton at Compass, Phone: 310-567-0024 for more information. See the LISTING here.
Reminder: Above information of the property might be changed, updated, revised and it may not be on sale at the time you are reading this article. Please check current status of the property at links on Real Estate Platforms that are listed above.