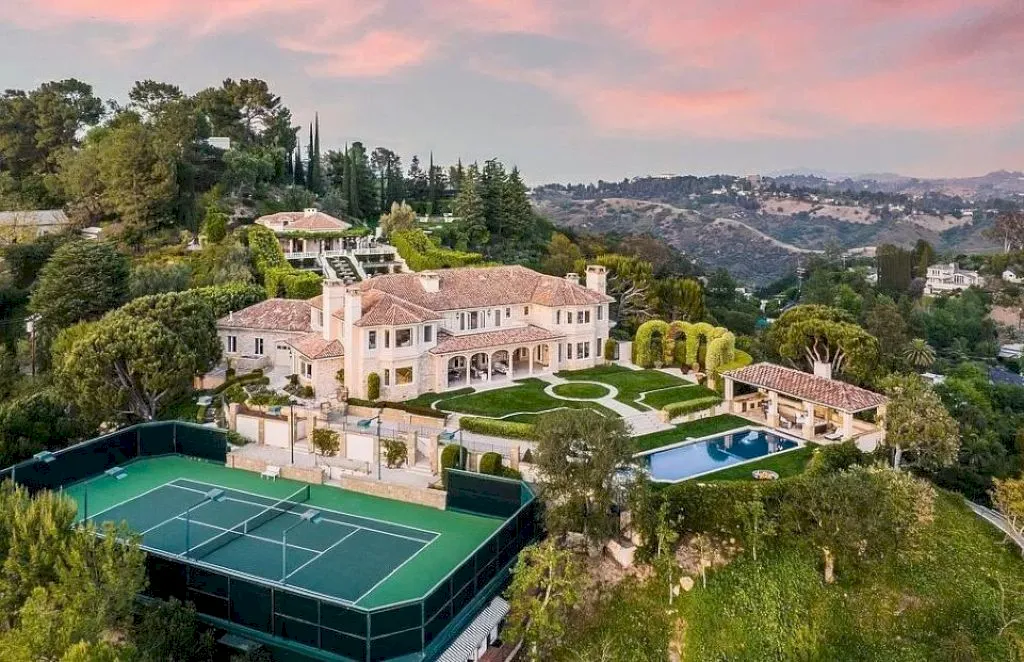
2911 Antelo View Dr, Los Angeles, CA 90077
Listed by Mia Trudeau at The Beverly Hills Estates.
Property Photos Gallery
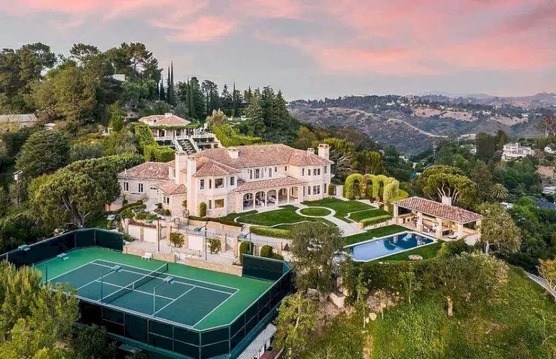
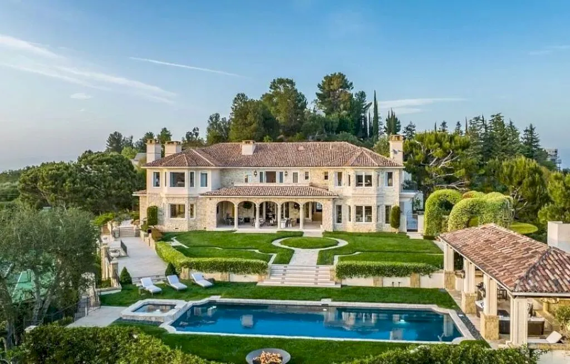
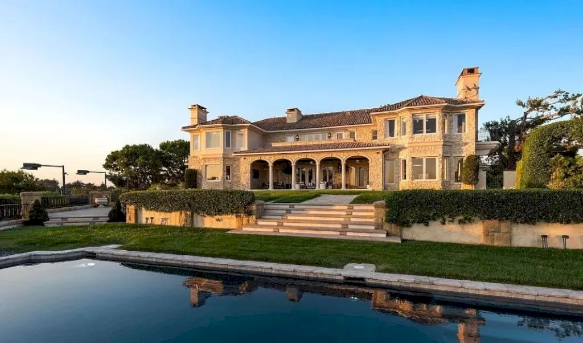
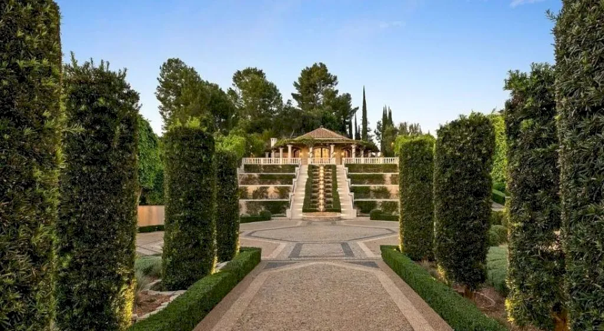
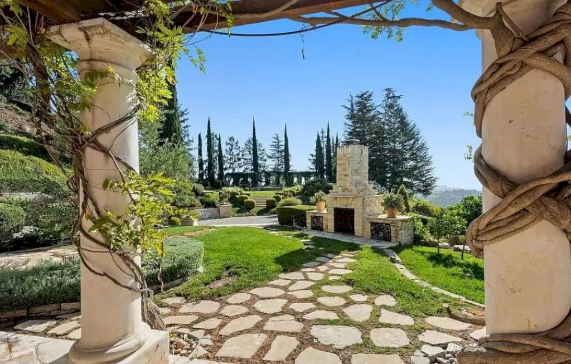
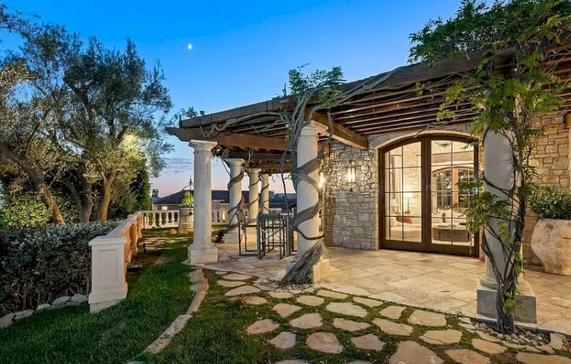
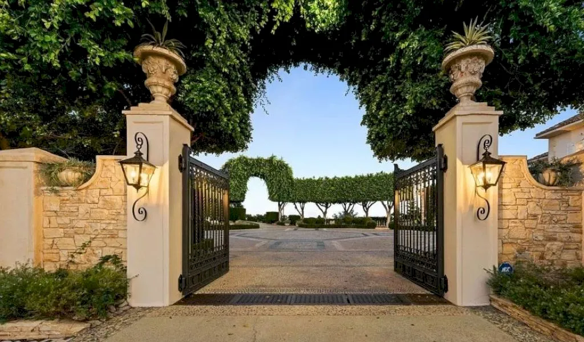
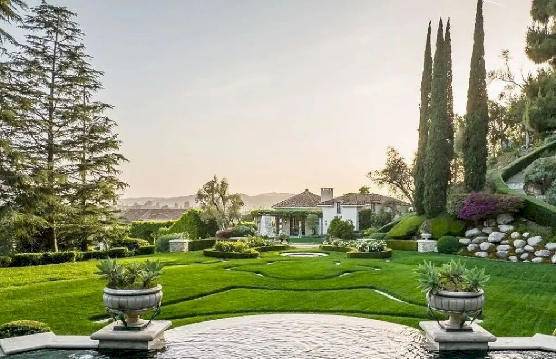
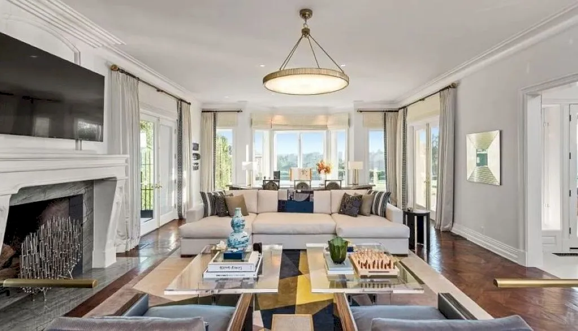
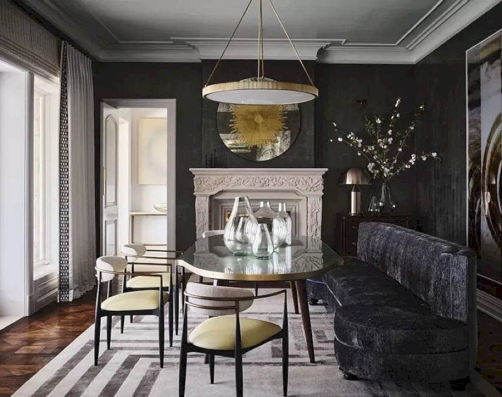
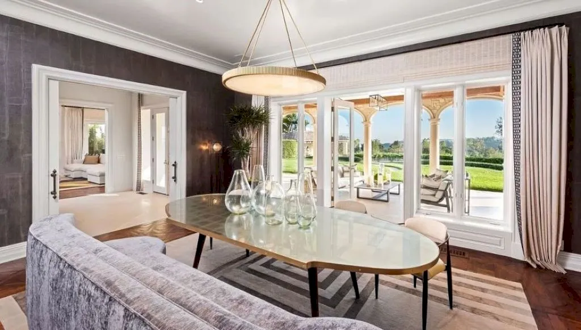
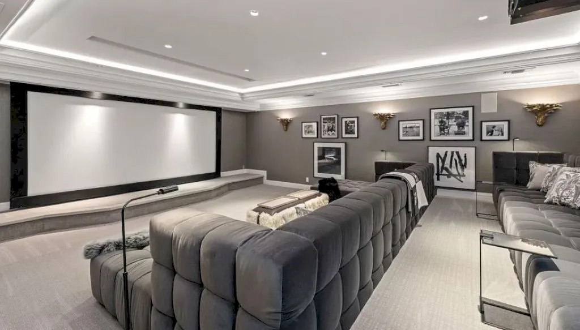
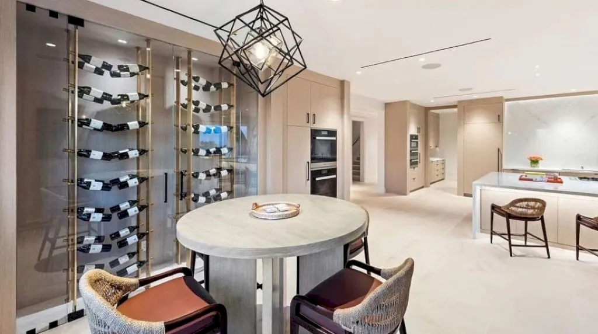
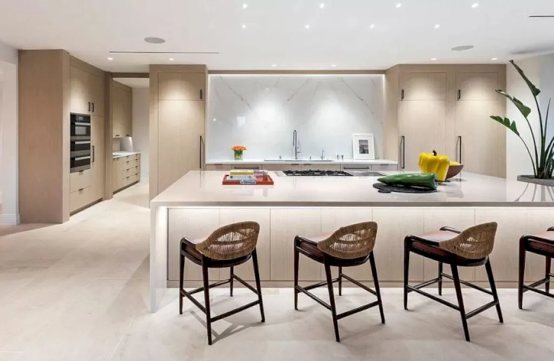
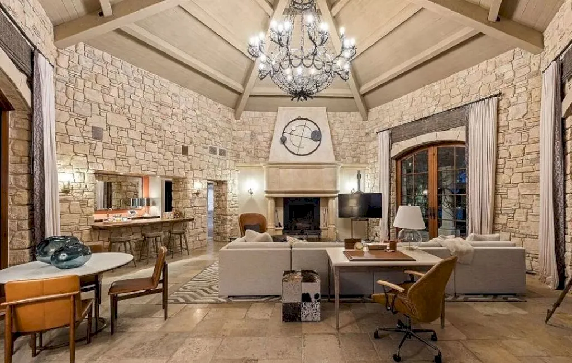
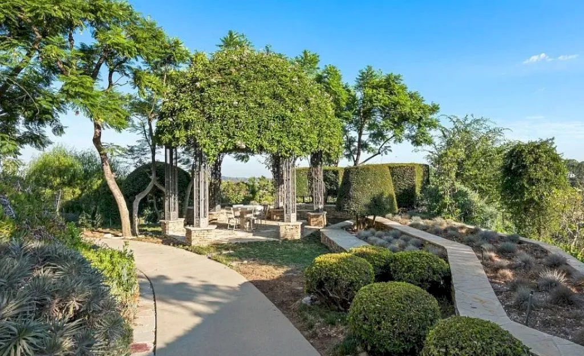
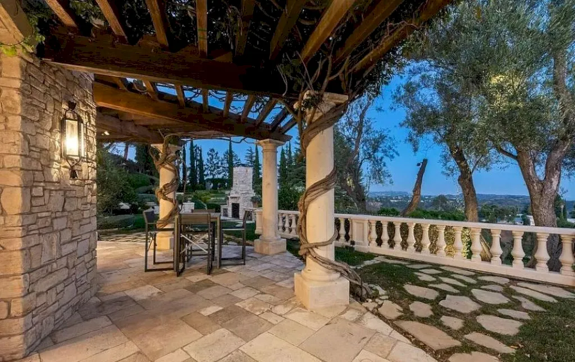
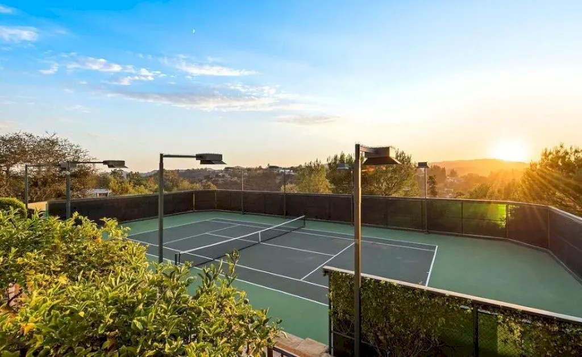
Photos provided by Mia Trudeau at The Beverly Hills Estates.
Property Description
Extremely rare opportunity!! This grand Bel-Air estate set upon two separate APN’s on nearly 6 fully developed acres, offers a pristine private oasis , behind double-gates, w/ a large motor court, offering city, mountain, and partial ocean views. The property just completed a major remodel by respected design-build teams. The 6 BD, 9 BA main home offers grand scale interiors & incredible views throughout the 1st and 2nd floors. Additional features on the lower level include, a movie theatre w/ bar, staff quarters or massage rm, wine storage & gym. The expanded and newly built custom kitchen is perfection, featuring seamless white oak custom cabinetry, beautiful marble, oversized sinks, Miele and Gaggenau kitchen appliances, large walk-in pantry, exquisite brass wine display, lrg fireplace, & breakfast area. Second floor offers 4 lrg bdrms, lrg primary ste w/ dual bths, walk-ins, frplc, sitting area, expansive terrace & office. The estate consists of two guest homes, the upper 2 story guest home offers 2 large bedrooms, 3 baths, a full kitchen, lrg living room & fireplace in 3,000 spacious SF, w/ massive French doors opening to a garden terrace w/ BBQ and enormous grass lawn. Guest home 2 located at the lower portion of the Estate, just below the tennis court, awards a full kitchen, 2 baths, laundry rm & large walk-in closets, w/ lovely tree top views and wrap around terrace. Additional features include pool w/ covered cabana, fitness room (or additional guest bd), informal (currently shown as gym) & formal living areas, movie theater, golf cart path to park nearly encompassing entire property, & romantic loggia perfect for a wine tasting. Stunning views, endless amenities and unmatched privacy w/ exquisite design come together to create the irreplaceable Antelo View Estate.
Property Features
- Bedrooms: 9
- Full Bathrooms: 4
- Half Bathrooms: 7
- 3/4 bathrooms: 2
- 1/4 bathrooms: 1
- Living Area: 15,360 Sqft
- Fireplaces: 8
- Elevator: No
- Lot Size: 5.36 Acres
- Parking Spaces: 25
- Garage Spaces: 5
- Stories: 2
- Year Built: 1989
- Year Renovated: –
Property Price History
| Date | Event | Price | Price/Sqft | Source |
|---|---|---|---|---|
| 04/01/2024 | Listed | $36,900,000 | $2,402 | TheMLSCLAW |
| 12/22/2023 | Listing Removed | – | – | TheMLSCLAW |
| 11/01/2023 | Price Changed | $38,900,000 | $2,533 | TheMLSCLAW |
| 05/18/2023 | Listing Removed | – | – | TheMLSCLAW |
| 05/15/2023 | Listed | $42,500,000 | $2,767 | TheMLSCLAW |
| 02/02/2023 | Listed | $45,000,000 | $2,930 | TheMLSCLAW |
| 11/13/2020 | Sold | $18,000,000 | $1,172 | TheMLSCLAW |
| 01/02/2019 | Listing Removed | – | – | TheMLSCLAW |
| 11/15/2018 | Price Changed | $35,000,000 | $2,207 | TheMLSCLAW |
| 05/11/2018 | Listed | $37,900,000 | $2,390 | TheMLSCLAW |
| 08/23/2017 | Listing Removed | $39,900,000 | – | TheMLSCLAW |
| 06/12/2017 | Listed | $39,900,000 | – | TheMLSCLAW |
| 07/10/2010 | Listing Removed | $35,000,000 | $2,692 | TheMLSCLAW |
| 04/28/2010 | Listed | $35,000,000 | $2,692 | TheMLSCLAW |
| 03/29/1985 | Sold | $835,000 | $74 | Public Record |
Property Reference
On Press, Media, Blog
- Robb Report Real Estate
- Luxury Houses
- Global Mansion
- Others: Architectural Digest | Dwell
Contact Mia Trudeau at The Beverly Hills Estates, Phone: 818-387-6541 for more information.
See the LISTING here.
Reminder: Above information of the property might be changed, updated, revised and it may not be on sale at the time you are reading this article. Please check current status of the property at links on Real Estate Platforms that are listed above.