
2617 Clay St, Newport Beach, CA 92663
Listed by Aaron Andersen at Luxe Real Estate & Daftarian at Luxe Real Estate.
Property Photos Gallery

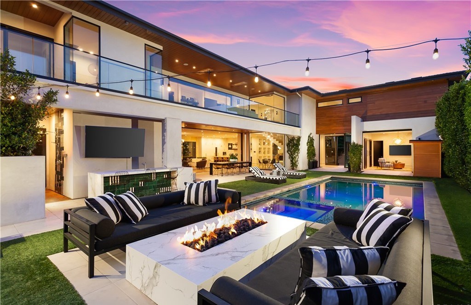
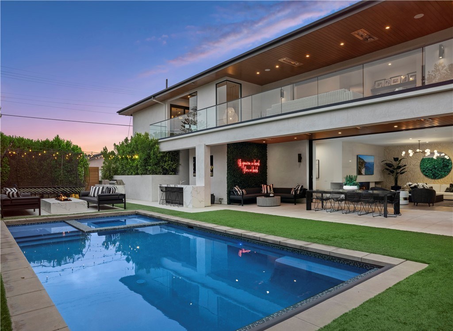
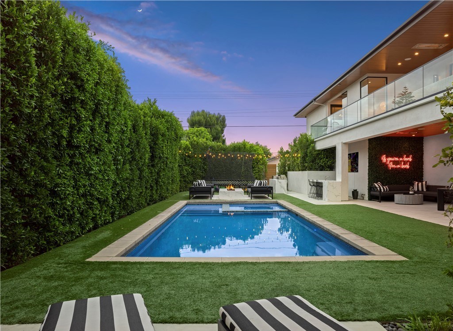
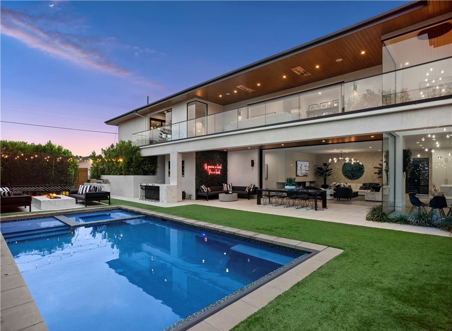
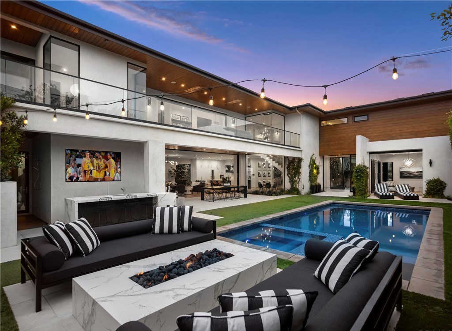

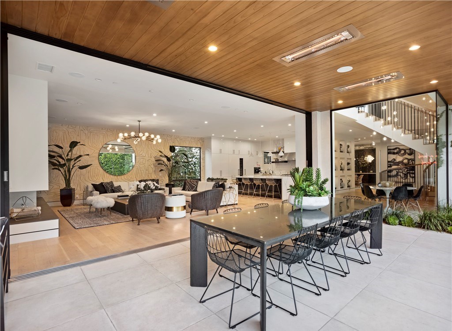


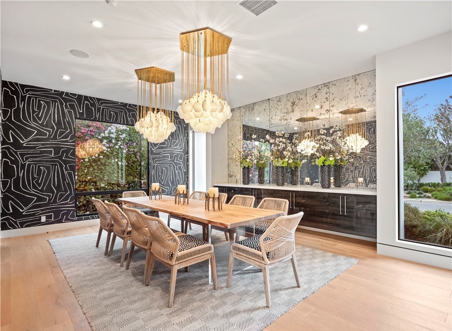
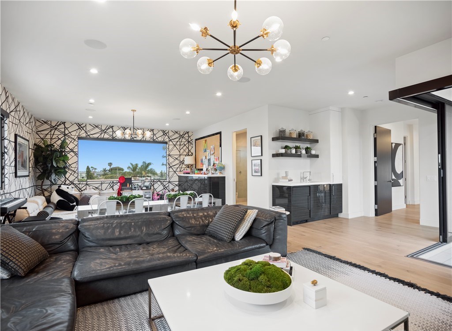
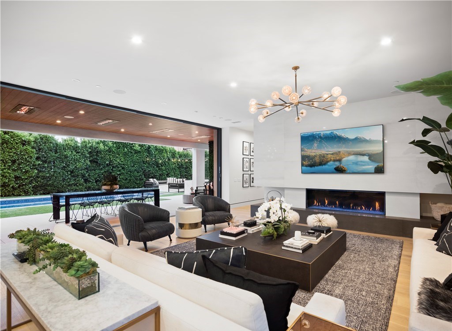
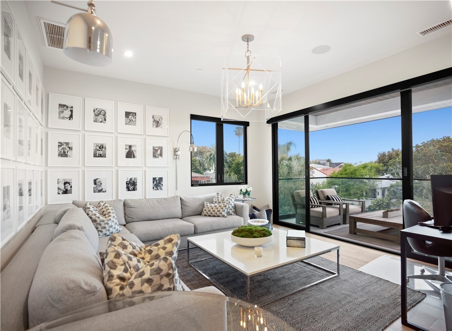



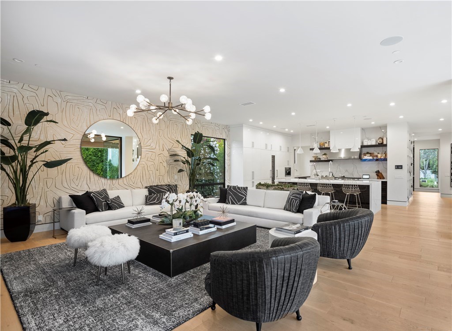
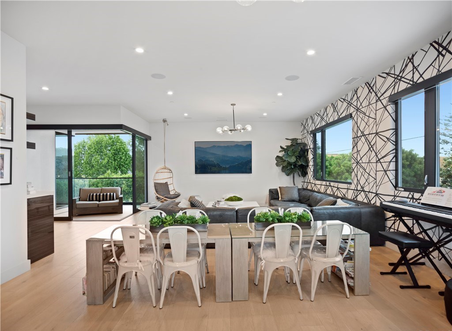

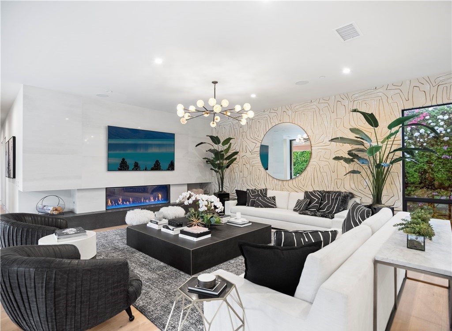

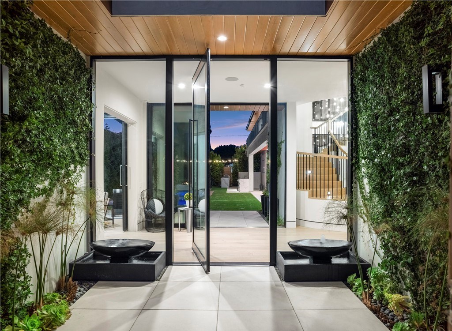
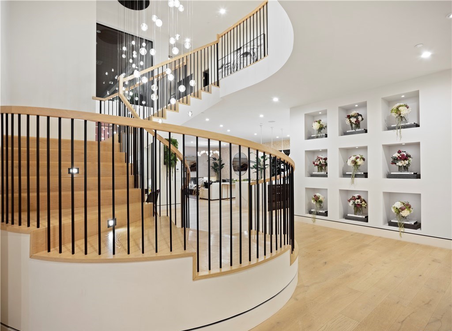

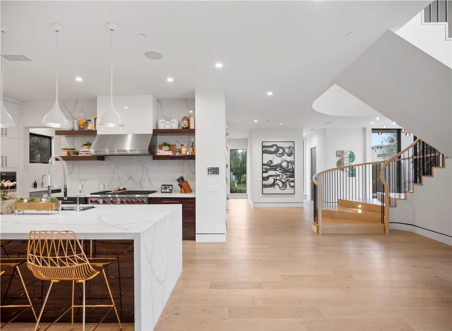
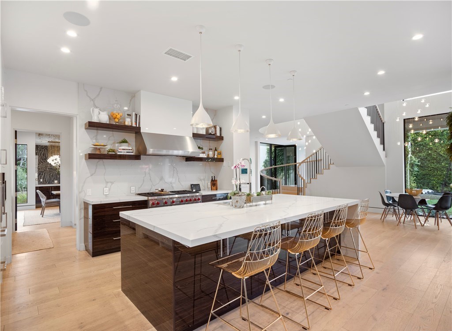
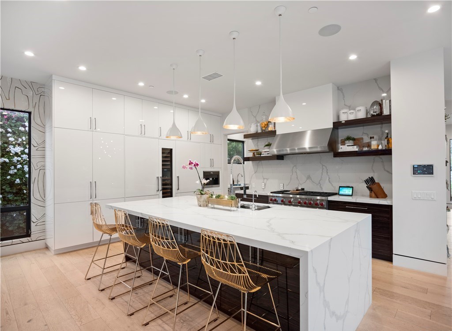
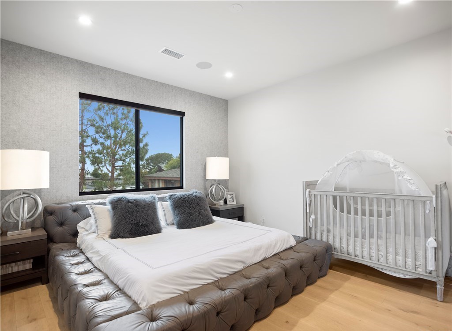

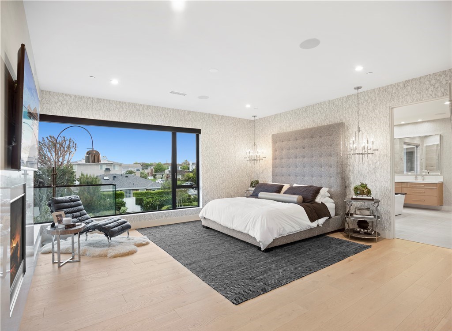

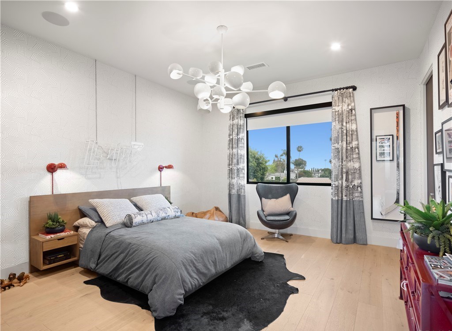
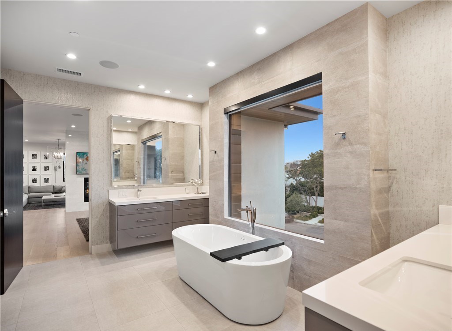
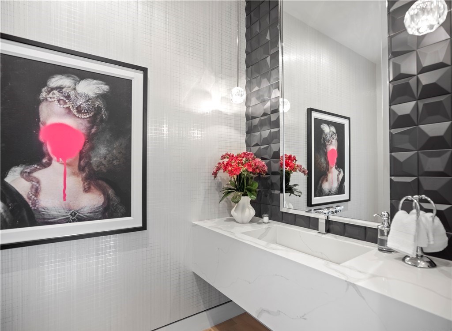
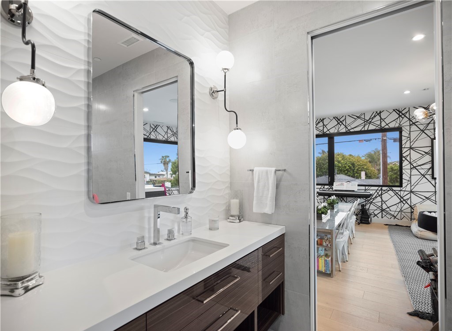
Photos provided by Aaron Andersen at Luxe Real Estate & Daftarian at Luxe Real Estate.
Property Description
Located in the highly sought-after Newport Heights neighborhood on a rare 9,500 square foot corner lot, this newly built, Mark Teale designed, soft contemporary residence is the epitome of a chic coastal oasis. A modern pivot door welcomes you into the home with immediate access to the expansive outdoor garden. The grand foyer leads you to a sophisticated dining room and a well-equipped chef’s kitchen featuring European cabinetry, oversized Wolf & Subzero appliances, Miele built-in coffee station, and a separate butler’s pantry which includes a secondary dishwasher and refrigerator. The kitchen and great room flow seamlessly via a 24-foot Fleetwood pocket sliding door system into a spacious California room featuring a dining and lounge area warmed by in-ceiling heaters. The yard has direct access from two downstairs bedrooms and offers numerous amenities including an oversized pool/spa with automatic cover, outdoor shower, full custom kitchen and bar, fire-pit, and 85” television with enhanced audio that serves as an entertainer’s dream. Upstairs, the master bedroom is your personal retreat and includes a double-sided fireplace separating the bedroom from the master en-suite living room, which has access to a covered view deck. The spa-like master bath with oversized shower and separate soaking tub leads to a sizable master closet outfitted with a custom California Closet system. The upper level features three secondary bedrooms and a game room/home theater featuring an ocean view, 85” television, surround sound system and Fleetwood sliding doors that extend to a large upstairs deck. White oak flooring runs throughout the home appointed with the highest level of finishes. The energy efficient and smart home features 52 solar panels, electric car charging, enhanced audio/video capabilities throughout including control4 and Lutron with voice command, high-end surveillance and security, and a whole-home water softener with reverse osmosis system in the kitchen and upstairs game room. A three-car garage with extra storage rounds out the impeccable residence. Step outside the private gate and there is no shortage of restaurants, cafes, and bars within walking distance – including Lido Village and all it has to offer just a short stroll across Pacific Coast Highway.
Property Features
- Bedrooms: 6
- Full Bathrooms: 7
- Half Bathrooms: –
- Living Area: 6.707 Sqft
- Fireplaces: Yes
- Elevator: No
- Lot Size: 0.21 Acres
- Parking Spaces: 3
- Garage Spaces: 3
- Stories: 2
- Year Built: 3017
- Year Renovated: –
Property Price History
| Date | Event | Price | Price/Sq Ft | Source |
|---|---|---|---|---|
| 12/07/2022 | Listing removed | $35,000 | $5 | CRMLS |
| 12/07/2022 | Listing removed | $55,000 | $8 | CRMLS |
| 06/13/2022 | Listed | $9,999,995 | $1,046 | CRMLS |
| 06/11/2022 | Listing removed | – | – | CRMLS |
| 03/30/2022 | Listed | $9,999,995 | $1,491 | CRMLS |
| 03/26/2022 | Listing removed | – | – | CRMLS |
| 02/10/2022 | Listed | $9,999,995 | $1,491 | CRMLS |
| 06/23/2017 | Sold | $1,700,000 | – | CRMLS |
| 06/30/2015 | Sold | $1,700,000 | $267 | Public Record |
| 04/28/2015 | Price Changed | $1,750,000 | – | CRMLS |
| 04/28/2015 | Price Changed | $1,750,000 | $1,209 | CRMLS |
| 03/25/2015 | Listed | $1,775,000 | – | CRMLS |
| 03/25/2015 | Listed | $1,775,000 | $1,226 | CRMLS |
| 06/06/2014 | Sold | $1,500,000 | $236 | Public Record |
| 05/04/2014 | Listing removed | $1,595,000 | $1,102 | CRMLS |
| 04/15/2014 | Listed | $1,595,000 | $1,102 | CRMLS |
Property Reference
On Press, Media, Blog
- Robb Report Real Estate
- Luxury Houses
- Global Mansion
- Others: Architectural Digest | Dwell
Contact Aaron Andersen at Luxe Real Estate, Phone: 01981667 & Daftarian, Phone: 01317949 at Luxe Real Estate for more information. See the LISTING via Zillow.
Reminder: Above information of the property might be changed, updated, revised and it may not be on sale at the time you are reading this article. Please check current status of the property at links on Real Estate Platforms that are listed above.