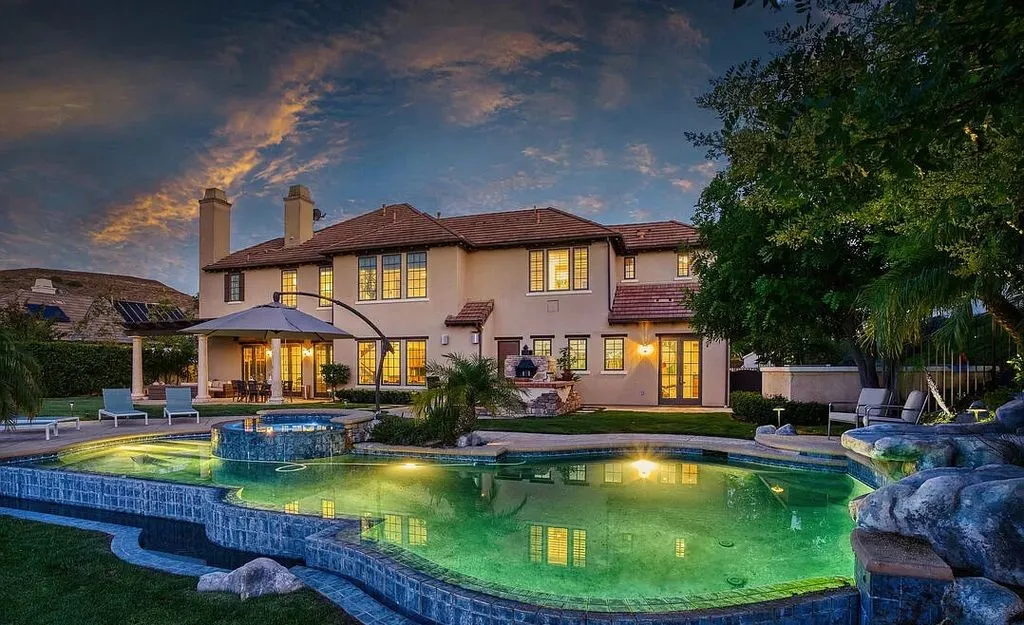
25375 Prado De Las Fresas, Calabasas, CA 91302
Listed by Melissa Improta & Jason Improta at eXp Realty of Greater Los Angeles.
Property Photos Gallery


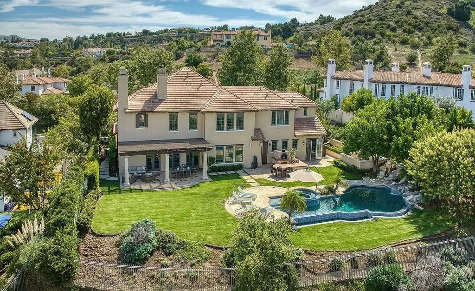

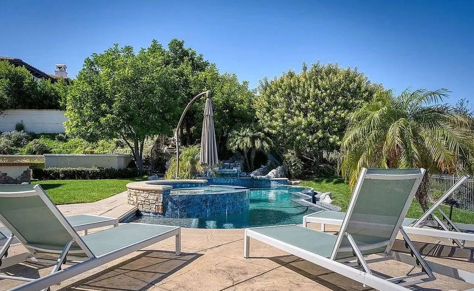

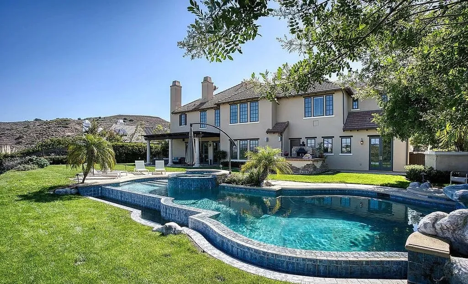
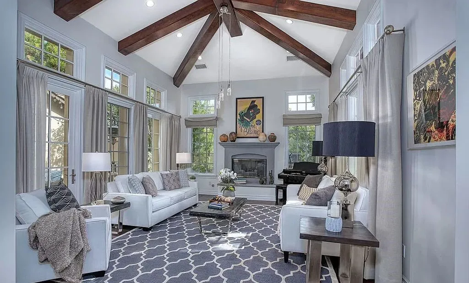
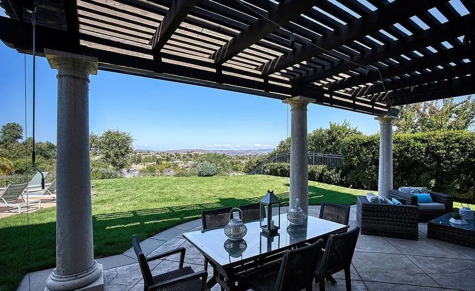
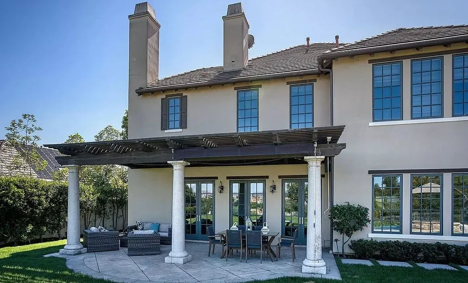
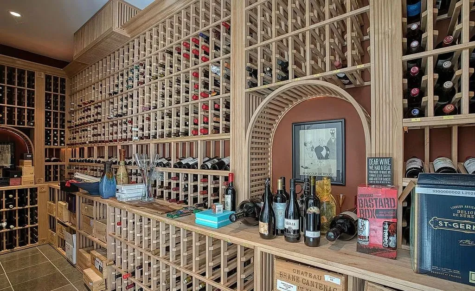
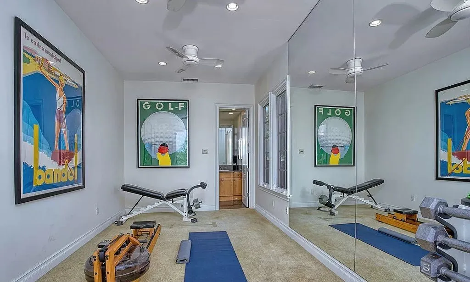

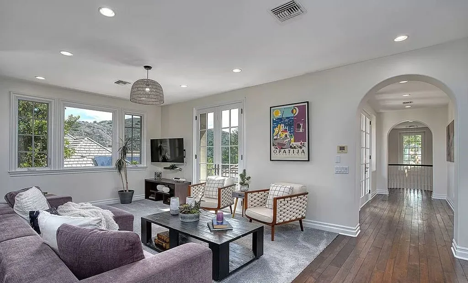
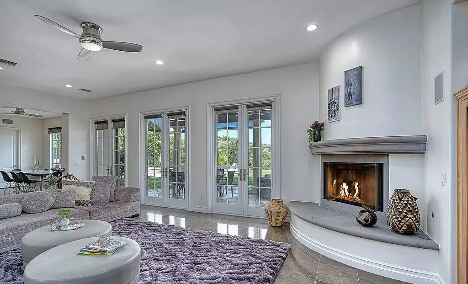
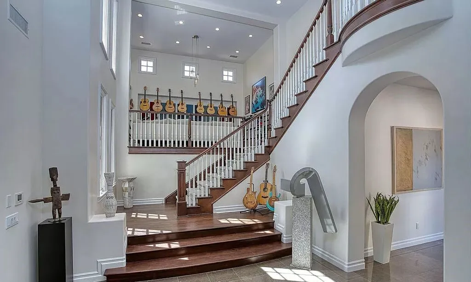
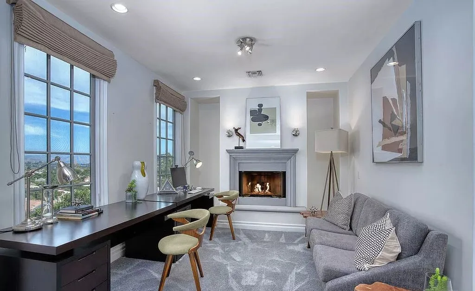
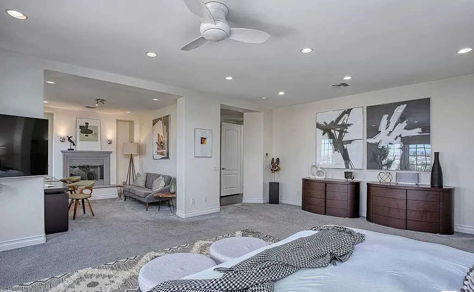
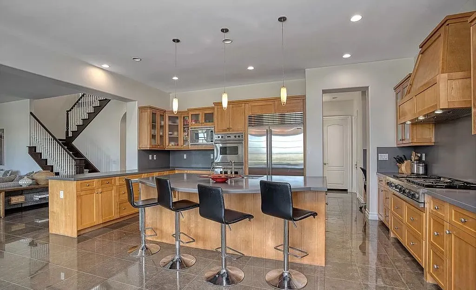
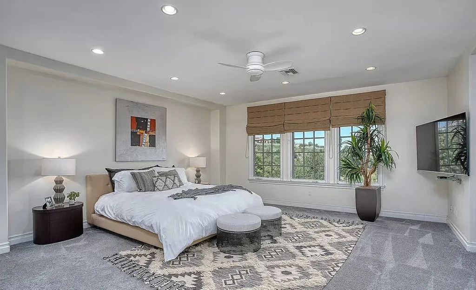
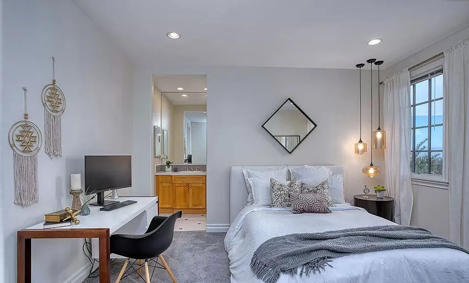

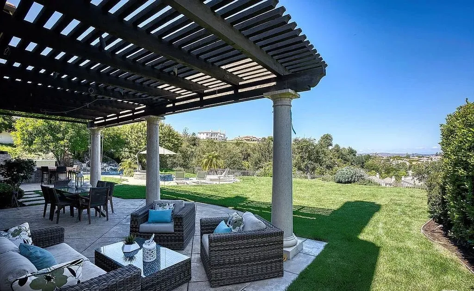


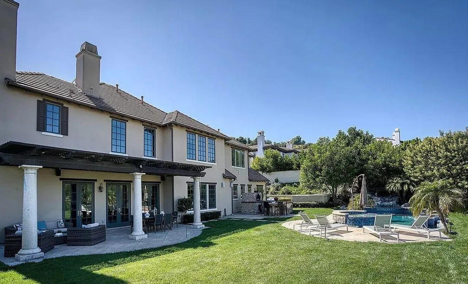

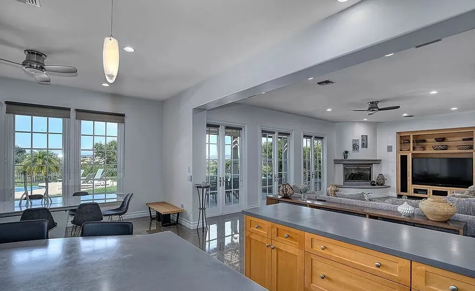
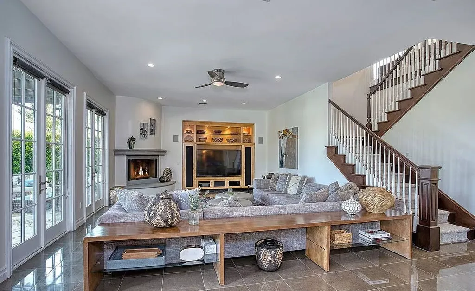
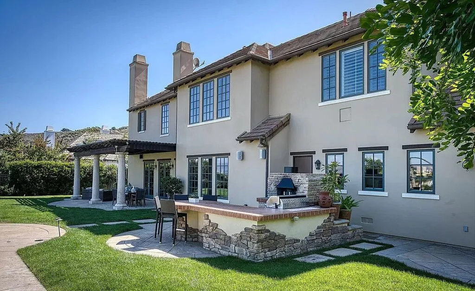
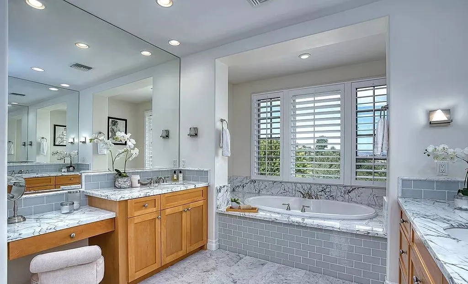
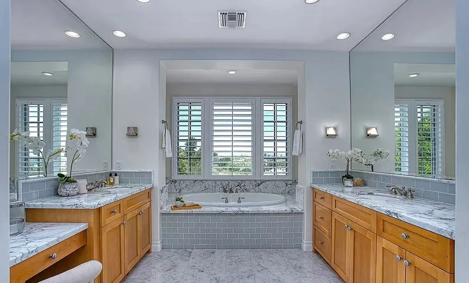
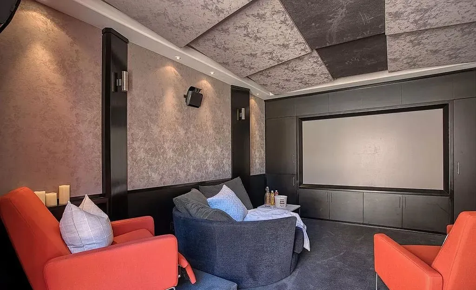
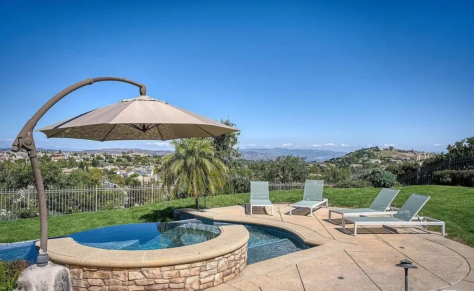

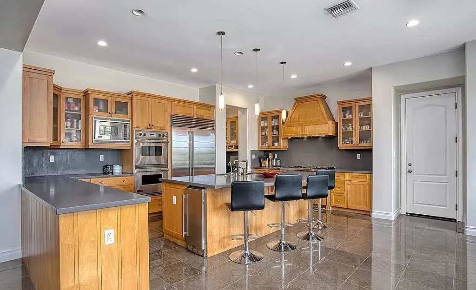
Photos provided by Melissa Improta & Jason Improta at eXp Realty of Greater Los Angeles.
Property Description
This Reserve 2 view home is the one you’ve been waiting for. Perfectly situated on Prado de las Fresas to capture spectacular views, this warm contemporary home is an entertainer’s paradise. From a wine cellar to a theater to a pizza oven this home has it covered. A grand 2-story entry welcomes you to a window filled formal living room with fireplace on one side and a large, elevated loft on the other. The formal dining room features a custom-built professional wine cellar with an 1800+ bottle capacity. A central outdoor courtyard with a fireplace beckons to complete the perfect evening. The great room combo kitchen/family room with beautiful limestone flooring flows out to the yard through French doors. The spacious eat-in kitchen done in oak and quartz has a center island, Viking and SubZero appliances, an ice maker, desk and butler’s pantry that features a Miele coffee station and 4 additional mini fridges. It also has a generous eat-in area with views and a walk-in pantry. The family room with fireplace and built ins is seamlessly connected to the kitchen and yard. One en-suite bedroom, laundry room and powder room are adjacent. A separate room with mirrored walls and an en-suite bath has French doors that open to the pool and is perfect for a gym, office or additional suite. The separate theater seats six in luxury stadium seating. Upstairs there are 3 large bedrooms, all featuring en-suite baths and an open bright family room. The primary retreat features an office nook with fireplace and takes in the gorgeous views. The primary bath is pristine in marble and oak and has dual closets and built-ins. The sweeping yard combines the right combination of custom infinity pool with slide and fountain, elevated spa with water feature, covered loggia for relaxing and enjoying the views, central BBQ bar and pizza oven and plenty of grass for activities. The view extends for miles and incorporates sunsets and city lights. An incredibly special home in a coveted location.
Property Features
- Bedrooms: 5
- Full Bathrooms: 7
- Half Bathrooms: –
- Living Area: 6,686 Sqft
- Fireplaces: 3
- Elevator: No
- Lot Size: 0.42 Acres
- Parking Spaces: 5
- Garage Spaces: 2
- Stories: 2
- Year Built: 2006
- Year Renovated: –
Property Price History
| Date | Event | Price | Price/Sqft | Source |
|---|---|---|---|---|
| 10/19/2018 | Listing Removed | $5,500,000 | $784 | CRISNET |
| 10/19/2018 | Listing Removed | $6,500,000 | $927 | CRISNET |
| 11/17/2015 | Sold | $4,945,000 | $705 | CRISNET |
| 10/28/2014 | Sold | $4,945,000 | $715 | Public Record |
| 06/05/2014 | Price Changed | $5,450,000 | $777 | CRISNET |
| 04/16/2014 | Listed | $5,700,000 | $813 | CRISNET |
| 12/31/2013 | Listing Removed | $5,500,000 | $784 | CRISNET |
| 09/23/2013 | Price Changed | $5,500,000 | $784 | CRISNET |
| 05/22/2013 | Listed | $6,500,000 | $927 | CRISNET |
| 04/24/2013 | Listing Removed | $6,500,000 | $927 | ITECH |
| 04/24/2013 | Listing Removed | $6,500,000 | $927 | CRISNET |
| 01/04/2013 | Listed | $6,500,000 | $927 | ITECH |
| 01/04/2013 | Listed | $6,500,000 | $927 | CRISNET |
| 12/16/2003 | Sold | $1,300,010 | $188 | Public Record |
Property Reference
On Press, Media, Blog
- Robb Report Real Estate
- Luxury Houses
- Global Mansion
- Others: Architectural Digest | Dwell
Contact Melissa Improta, Phone: 818-584-6194 & Jason Improta, Phone: 310-597-1915 at eXp Realty of Greater Los Angeles for more information. See the LISTING via Zillow.
Reminder: Above information of the property might be changed, updated, revised and it may not be on sale at the time you are reading this article. Please check current status of the property at links on Real Estate Platforms that are listed above.