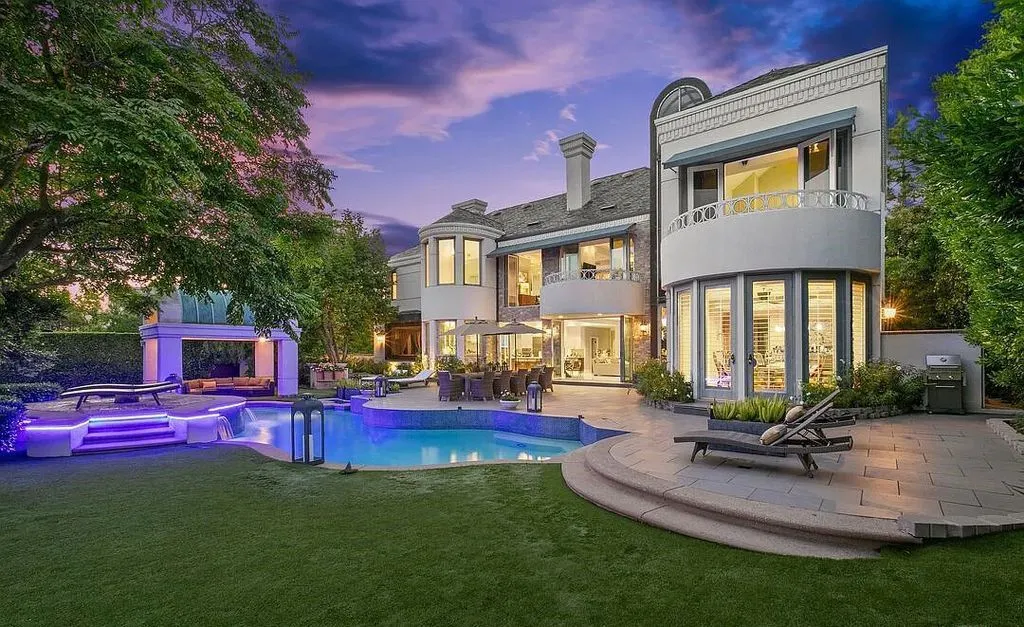
2496 Lancelot Ln, Los Angeles, CA 90077
Listed by Amir Zac Mostame & Jordan Gonda at The Agency.
Property Photos Gallery
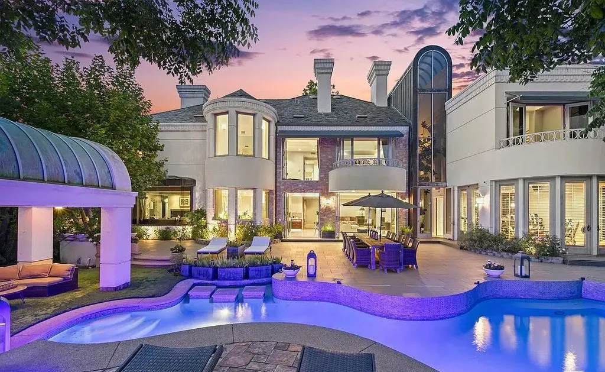

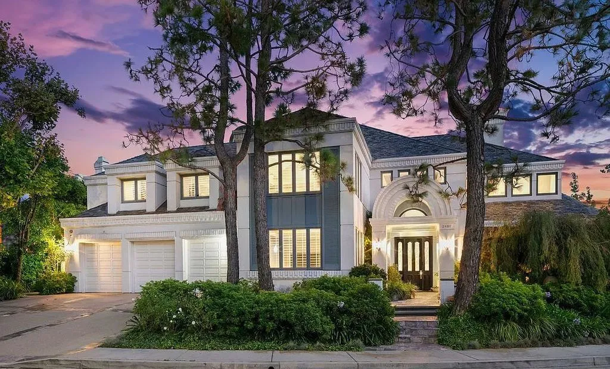
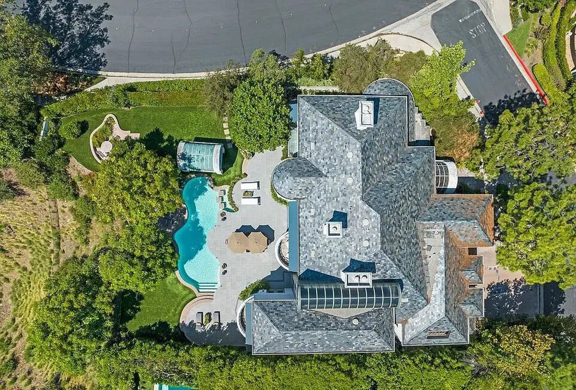
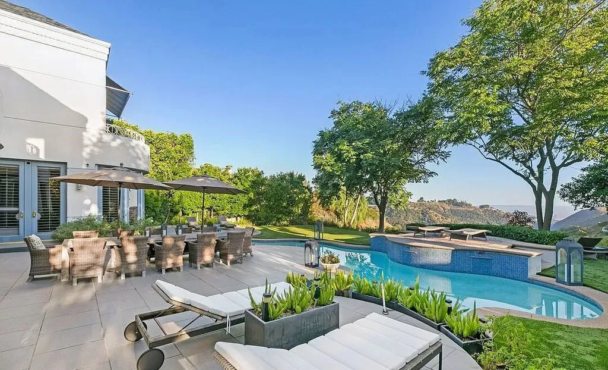
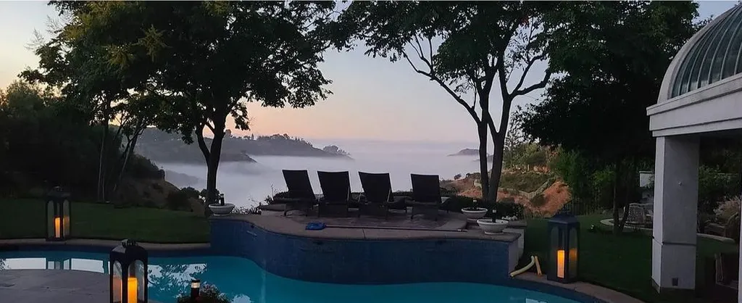
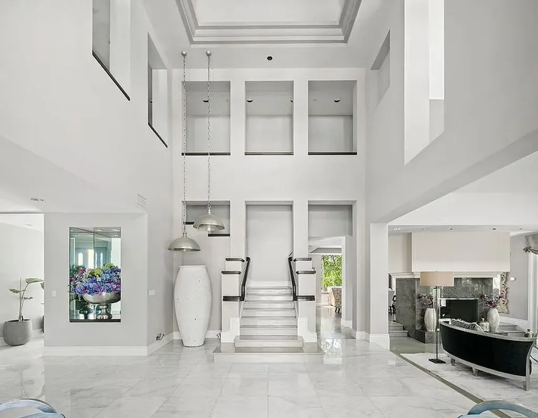
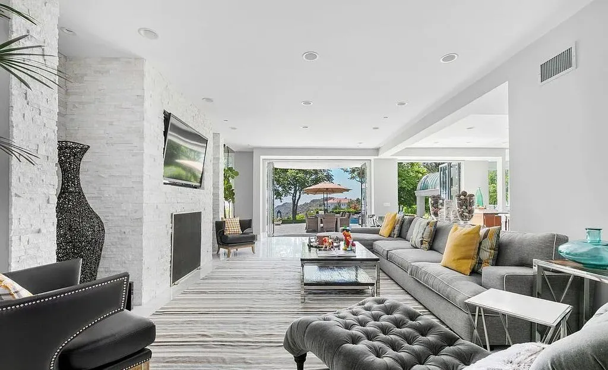
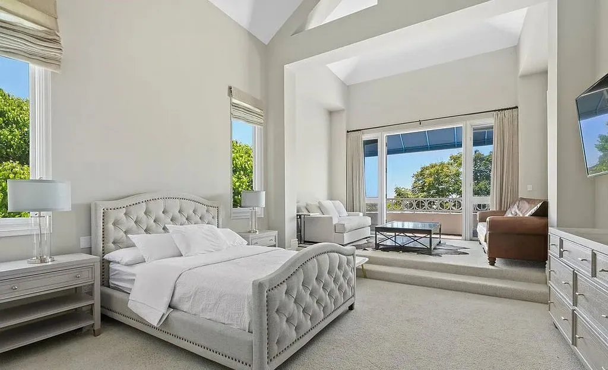
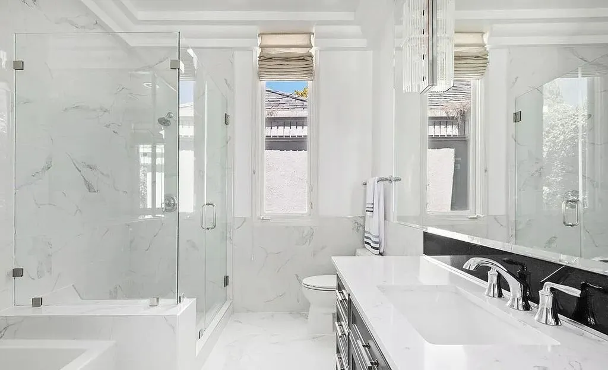
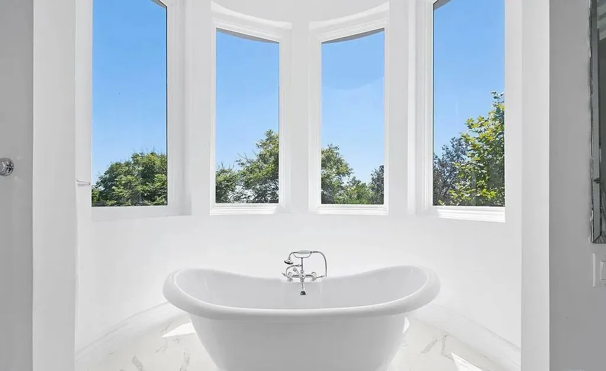
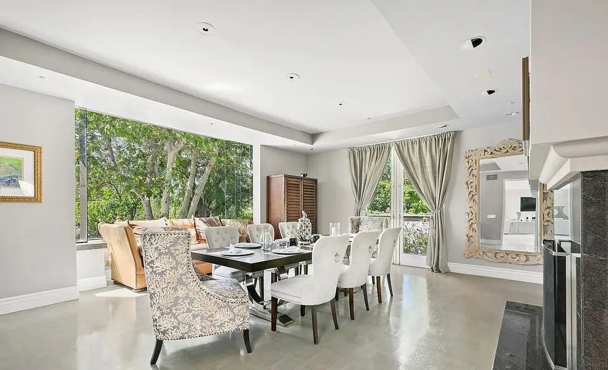
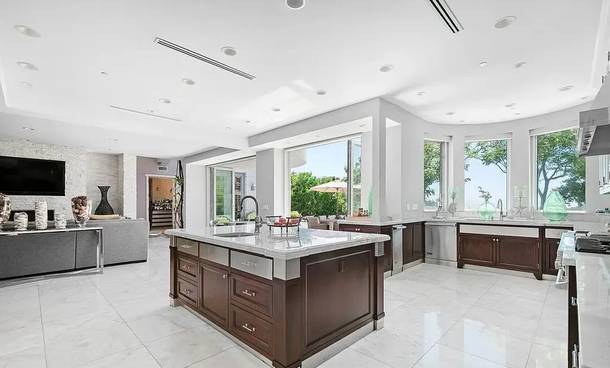
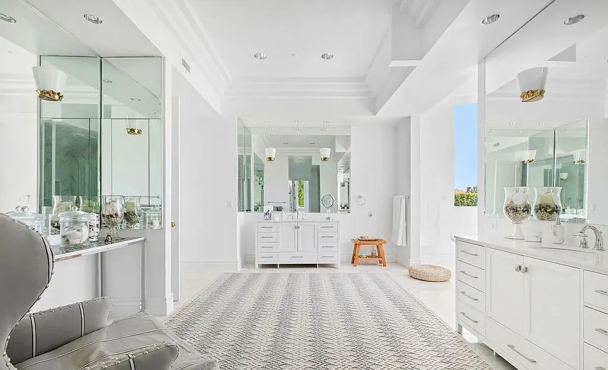
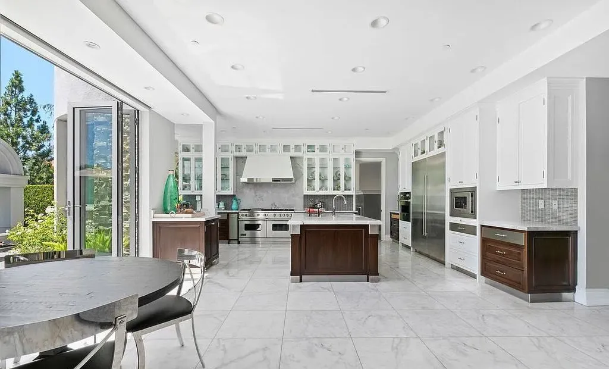
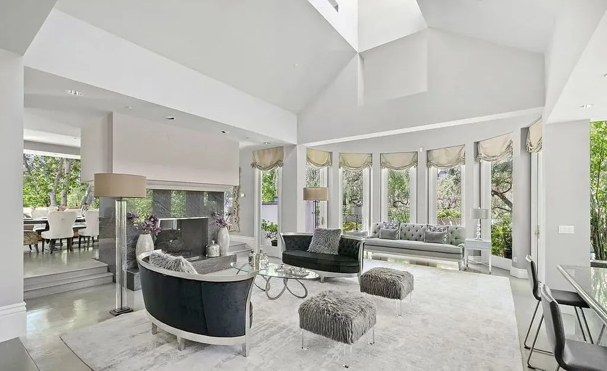
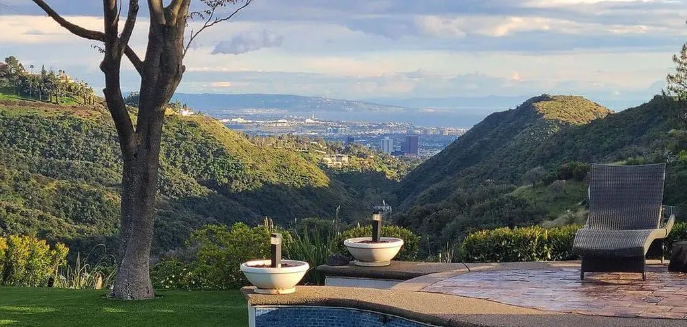
Photos provided by Amir Zac Mostame & Jordan Gonda at The Agency.
Property Description
Airy, grand and beautifully refined, 2496 Lancelot Lane enjoys a prime location within Bel Air Crest, an exclusive gated neighborhood set high above the city yet just minutes from Beverly Hills’ iconic shops and restaurants. Set across 9,079 square feet on more than half an acre, this four-bedroom, six-and-a-half-bath estate is one of just four homes in the entire enclave that offers a stunning ocean view. Plus, it’s conveniently located across the street from the community’s clubhouse, which is equipped with a fitness center, swimming pool and three tennis courts. Past an enchanting garden entry with a koi pond, find interiors that present expansive living spaces that fuse sleek contemporary design elements with elegant, timeless details. Features include a sparkling chef’s kitchen with stainless steel Viking appliances, soaring ceilings, large light-capturing skylights, polished stone and wood floors, multiple fireplaces, a bar room, office, maid’s room, indoor sauna and a gracious primary suite with dual vanities and closets as well as a steam shower and jetted tub. On the main level, walls of accordion glass doors open to the park-like backyard, which boasts a gazebo, grassy lawn and multiple spaces designed for lounging and stylish al fresco dining. The resort-like heated, saltwater pool is complete with waterfalls. Breathtaking views from the home and backyard sweep across the canyon, city and the Pacific beyond. Additional home features include a three-car garage. Private, inviting and polished, 2496 Lancelot Lane captures the best of Bel Air living within a coveted gated community.
Property Features
- Bedrooms: 4
- Full Bathrooms: 6
- Half Bathrooms: –
- Living Area: 9,079 Sqft
- Fireplaces: Yes
- Elevator: No
- Lot Size: 0.70 Acres
- Parking Spaces: 6
- Garage Spaces: 3
- Stories: 2
- Year Built: 1990
- Year Renovated: –
Property Price History
| Date | Event | Price | Price/Sqft | Source |
|---|---|---|---|---|
| 08/24/2023 | Listed | $9,750,000 | $1,074 | TheMLSCLAW |
| 05/02/2023 | Listing Removed | – | – | CRMLS |
| 04/30/2023 | Price Changed | $9,999,000 | $1,101 | CRMLS |
| 04/06/2023 | Listed | $9,995,000 | $1,101 | CRMLS |
| 04/06/2023 | Listing Removed | – | – | CRMLS |
| 03/03/2023 | Listed | $9,995,000 | $1,101 | CRMLS |
| 12/27/2022 | Listing Removed | – | – | TheMLSCLAW |
| 07/27/2022 | Listed | $10,000,000 | $1,070 | TheMLSCLAW |
| 07/16/2022 | Listing Removed | – | – | CRMLS |
| 07/15/2022 | Relisted | $10,599,000 | $1,134 | CRMLS |
| 07/12/2022 | Listing Removed | – | – | CRMLS |
| 07/05/2022 | Relisted | $10,599,000 | $1,134 | CRMLS |
| 07/01/2022 | Listing Removed | – | – | CRMLS |
| 04/23/2022 | Price Changed | $10,599,000 | $1,134 | CRMLS |
| 04/07/2022 | Relisted | $9,395,000 | $1,005 | CRMLS |
| 03/29/2022 | Listing Removed | – | – | CRMLS |
| 02/17/2022 | Price Changed | $9,395,000 | $1,005 | CRMLS |
| 02/01/2022 | Listed | $9,450,000 | $1,011 | CRMLS |
| 12/20/2021 | Listing Removed | – | – | CRMLS |
| 12/04/2021 | Price Changed | $9,200,000 | $984 | CRMLS |
| 11/12/2021 | Relisted | $8,500,000 | $909 | CRMLS |
| 11/10/2021 | Listing Removed | – | – | CRMLS |
| 11/09/2021 | Relisted | $8,500,000 | $909 | CRMLS |
| 10/29/2021 | Listing Removed | – | – | CRMLS |
| 10/27/2021 | Listed | $8,500,000 | $909 | CRMLS |
| 09/25/2021 | Listing Removed | – | – | TheMLSCLAW |
| 05/04/2021 | Listed | $9,450,000 | $1,041 | TheMLSCLAW |
| 12/31/2020 | Listing Removed | – | – | TheMLSCLAW |
| 02/13/2020 | Listed | $9,995,000 | $1,069 | TheMLSCLAW |
| 01/13/2020 | Listing Removed | – | – | TheMLSCLAW |
| 11/16/2019 | Price Changed | $10,495,000 | $1,122 | TheMLSCLAW |
| 08/12/2019 | Listed | $12,995,000 | $1,390 | TheMLSCLAW |
| 08/01/2014 | Sold | $7,000,000 | $749 | TheMLSCLAW |
| 06/01/2014 | Listed | $7,850,000 | $840 | TheMLSCLAW |
| 06/28/1991 | Sold | $388,000 | $43 | Public Record |
Property Reference
On Press, Media, Blog
- Robb Report Real Estate
- Luxury Houses
- Global Mansion
- Others: Architectural Digest | Dwell
Contact Amir Zac Mostame, Phone: 424-527-8889 & Jordan Gonda, Phone: 310-866-2222 at The Agency for more information. See the LISTING here.
Reminder: Above information of the property might be changed, updated, revised and it may not be on sale at the time you are reading this article. Please check current status of the property at links on Real Estate Platforms that are listed above.