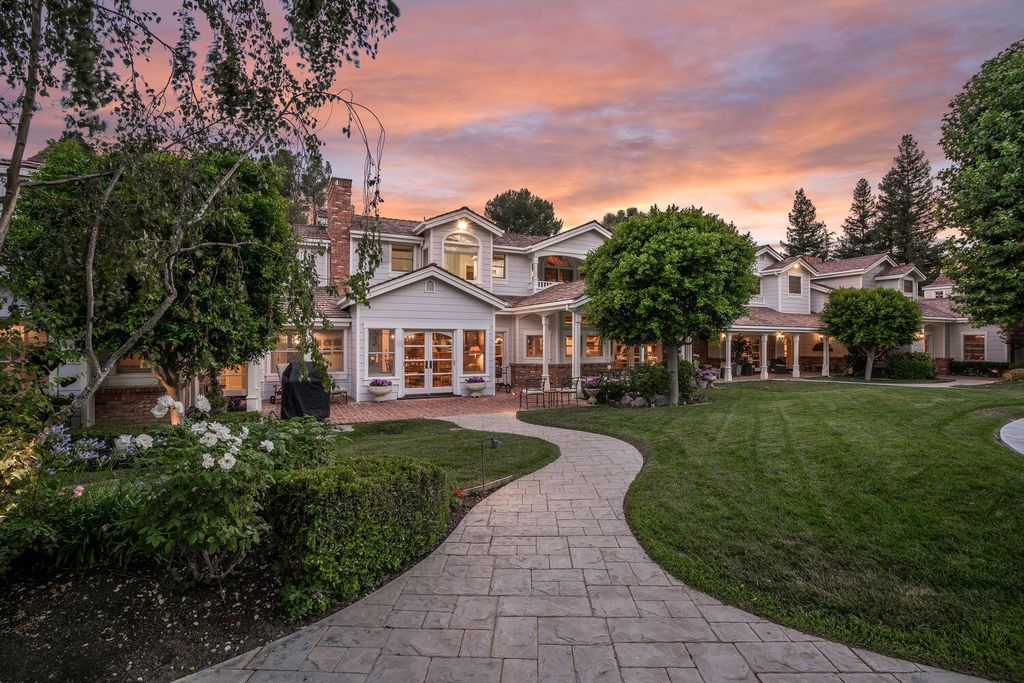
24733 Long Valley Rd, Hidden Hills, CA 91302
Listed by Marc Shevin at Douglas Elliman of California, Inc. & Brian Kluft at RE/MAX One.
Property Photos Gallery

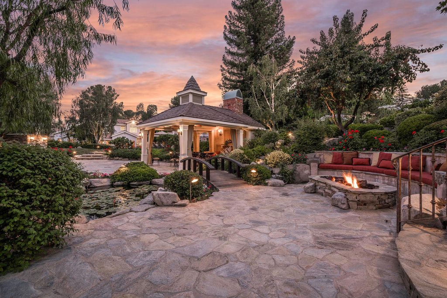
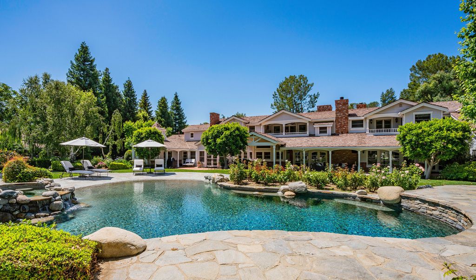
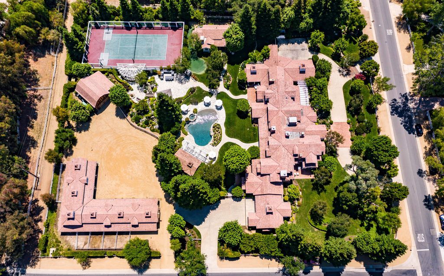
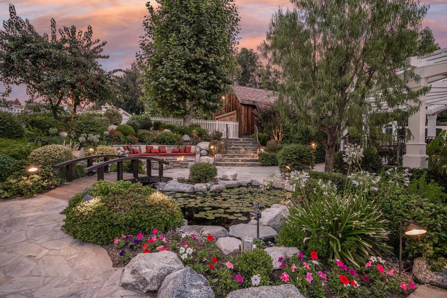
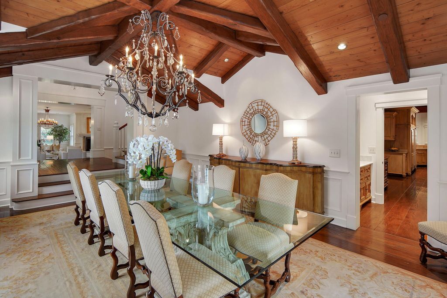
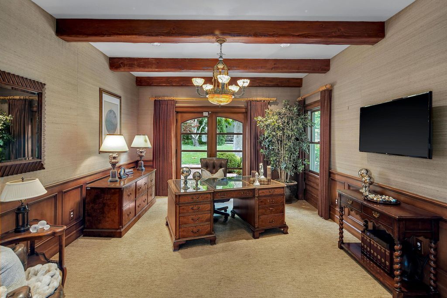
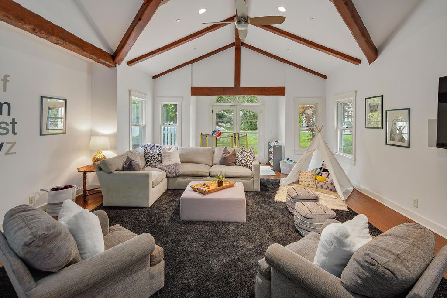
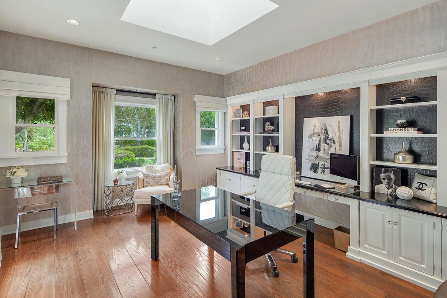
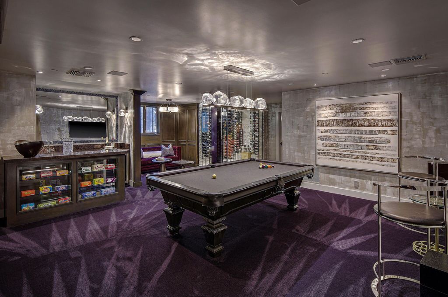
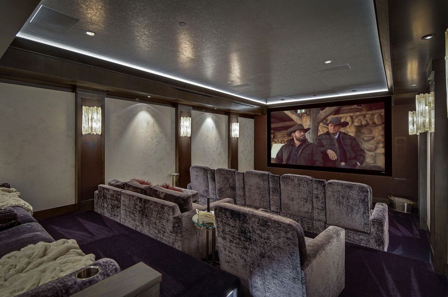
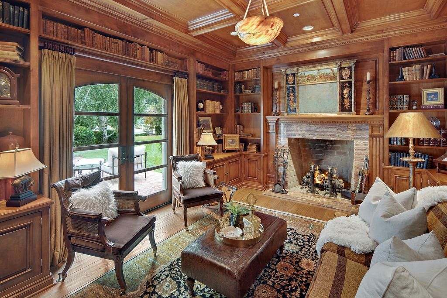
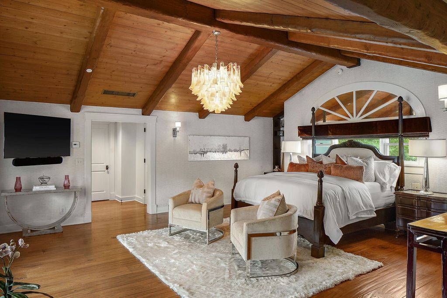
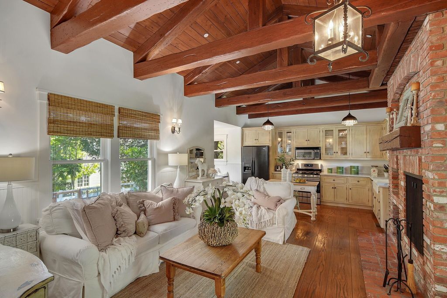
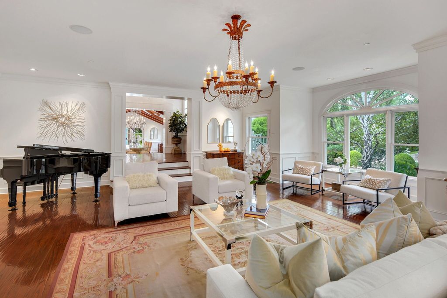
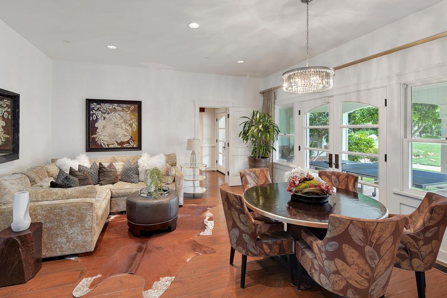
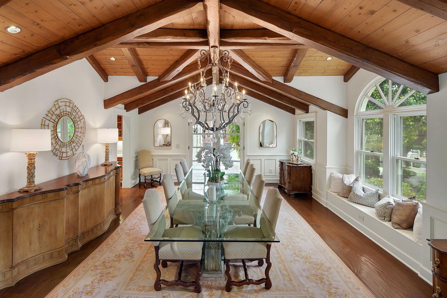
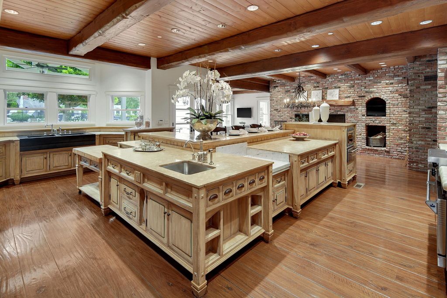
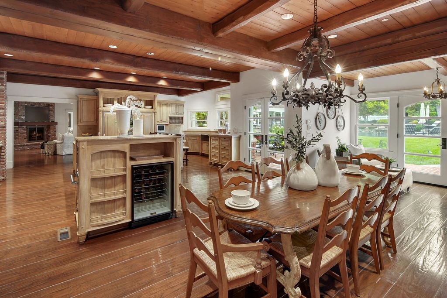
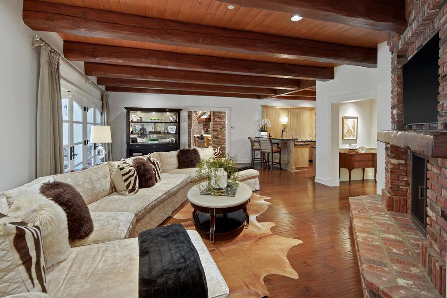
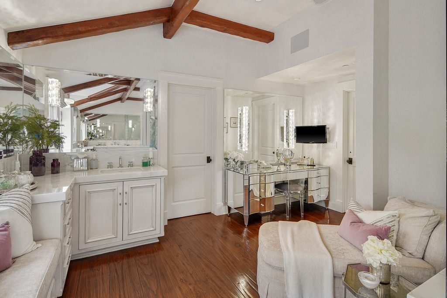
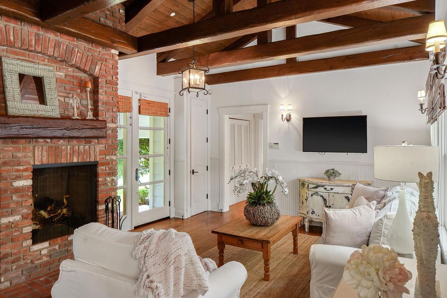
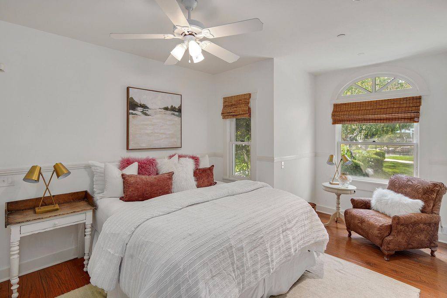
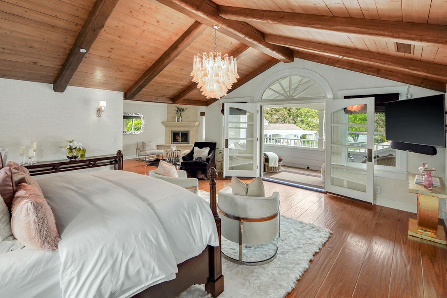
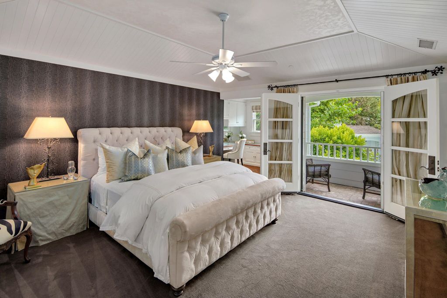
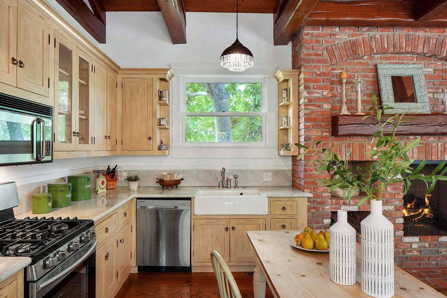
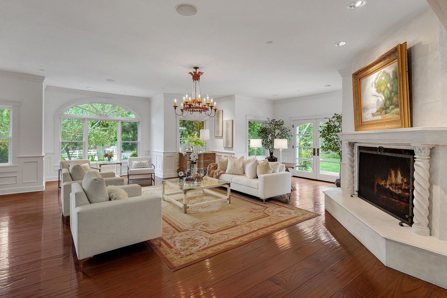
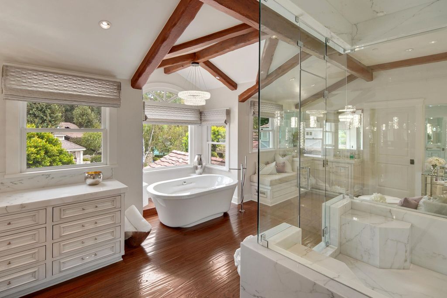
Photos provided by Marc Shevin at Douglas Elliman of California, Inc. & Brian Kluft at RE/MAX One.
Property Description
This beautiful private compound is simply like no other. Nestled on 2.5 flat acres, highlights include a 12, 751 square foot main house, an 1,100 square foot guest house, and a stellar 7,200 square foot spa/sports/gym/entertainment pavilion, plus a large barn with adjoining stables for 7 horses, and garages for 6 cars. Amenities of the immaculate and model sharp main house include a true chef’s kitchen with commercial grade range, convection ovens, pastry station, huge “walk-through” pantry, coffee station and sunny breakfast room, all opening to the large family room. There are also two offices, a big game room with 350 bottle refrigerated wine storage, a billiard room, a 13 seat home theater, a library/study, formal living & dining rooms, a mud room, play room, and a gift wrap room. There are five bedroom suites in the main house (4 upstairs) including the luxurious primary suite complete with a recessed sitting area, two large walk-in closets, spacious bathroom with dual vanities, jetted tub, oversized steam shower, and tranquil patio overlooking the private grounds.
The secondary bedrooms are also spacious, with walk-in closets and study alcoves, while the guest house features an additional two bedrooms and two baths. The spectacular grounds of this lushly landscaped estate include meandering pathways that lead past the beach entry pool with waterfall & spa to the regulation tennis court. Underneath the tennis court is the simply amazing spa/sports/and entertainment area that includes a wellness center, huge gym, dance studio, racquetball court, batting cage, and 150 person nightclub with a huge bar and a separate entrance. The grounds also include a pool house, outdoor kitchen with barbecue & pizza oven, cabana dining area with heating & TV, plus putting green, Koi pond and a fire pit. Also, there is a huge circular driveway and two other private accesses to the garages that can accommodate up to 20 more cars on the property. This is truly a one-of-a-kind estate.
Property Features
- Bedrooms: 7
- Full Bathrooms: 10
- 3/4 bathrooms: 3
- Half Bathrooms: 4
- Living Area: 21,151 Sqft
- Fireplaces: Yes
- Elevator: No
- Lot Size: 2.59 Acres
- Parking Spaces: 6
- Garage Spaces: 6
- Stories: 2
- Year Built: 1997
- Year Renovated: –
Property Price History
| Date | Event | Price | Price/Sq Ft | Source |
|---|---|---|---|---|
| 12/15/2022 | Listed | $18,499,000 | $875 | CRISNET |
| 11/14/2022 | Listing removed | – | – | CLAW |
| 06/07/2022 | Listed | $20,995,000 | $1,647 | CLAW |
| 05/25/2022 | Listing removed | – | – | CLAW |
| 09/20/2021 | Listing removed | – | – | CRISNET |
| 09/20/2021 | Listed | $24,950,000 | $1,957 | CLAW |
| 08/11/2020 | Listed | $27,500,000 | $1,300 | CRISNET |
| 04/09/1999 | Sold | $5,500,050 | $431 | Public Record |
| 01/04/1996 | Sold | $1,815,000 | $142 | Public Record |
| 08/18/1993 | Sold | $820,000 | $64 | Public Record |
| 01/31/1991 | Sold | $1,750,000 | $137 | Public Record |
| 12/14/1990 | Sold | $1,750,000 | $137 | Public Record |
| 02/01/1990 | Sold | $1,650,000 | $129 | Public Record |
| 01/15/1988 | Sold | $1,250,000 | $98 | Public Record |
Property Reference
On Press, Media, Blog
- Robb Report Real Estate
- Luxury Houses
- Global Mansion
- Others: Architectural Digest | Dwell
Contact Marc Shevin at Douglas Elliman of California, Inc., Phone: 818-929-0444 & Brian Kluft, Phone: 00926484 at RE/MAX One for more information. See the LISTING here.
Reminder: Above information of the property might be changed, updated, revised and it may not be on sale at the time you are reading this article. Please check current status of the property at links on Real Estate Platforms that are listed above.