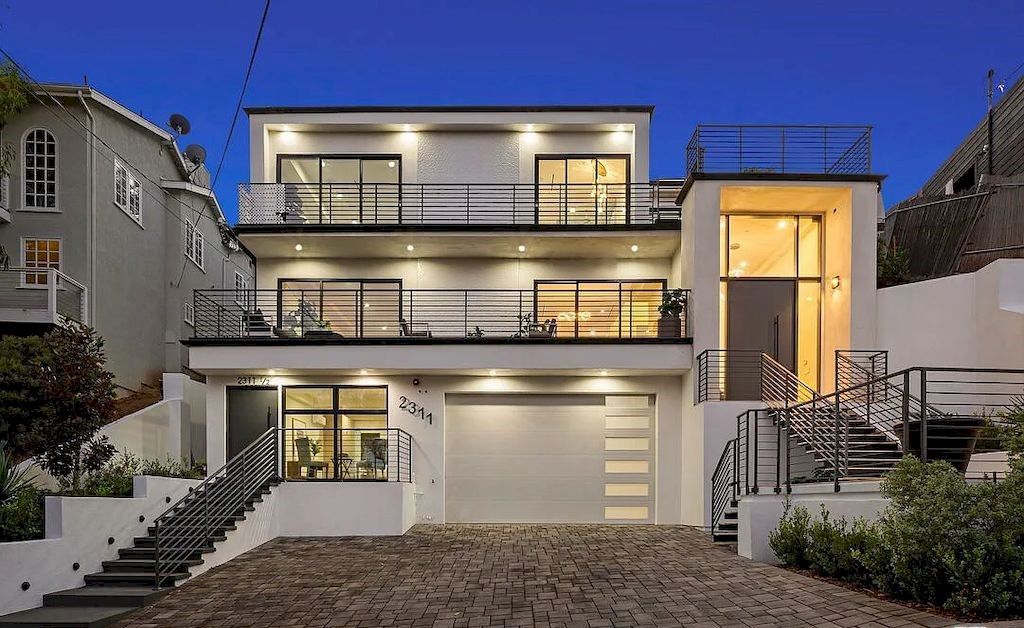
2311 Vasanta Way, Los Angeles, CA 90068
Listed by Bob Hurwitz at Hurwitz James Company.
Property Photos Gallery
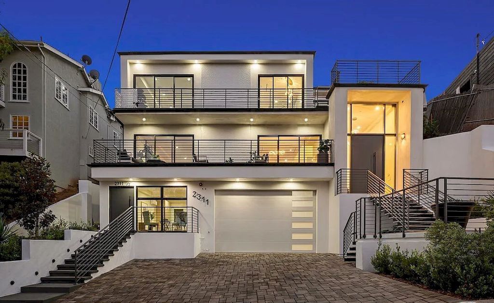
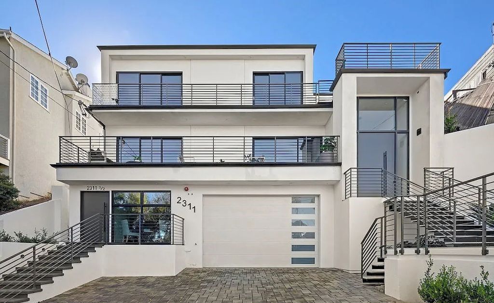
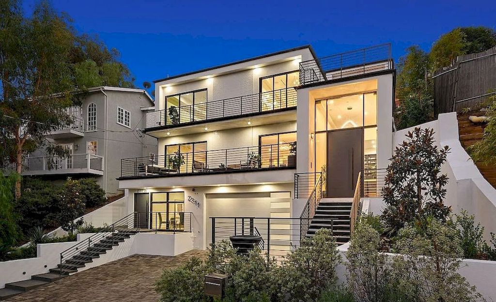
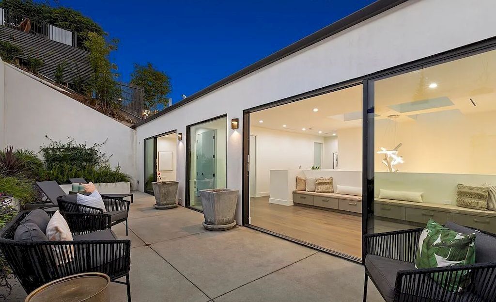
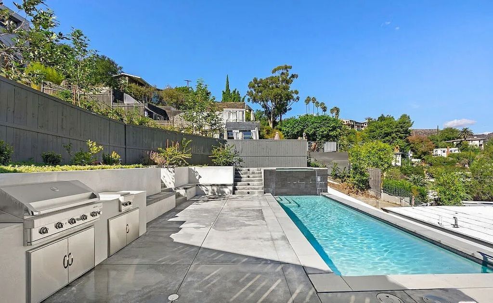
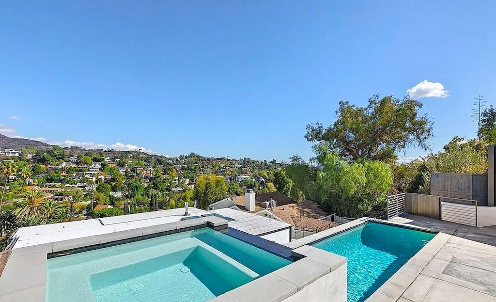
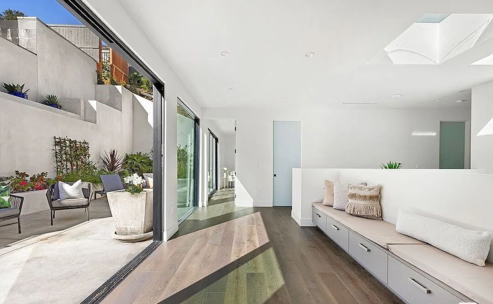
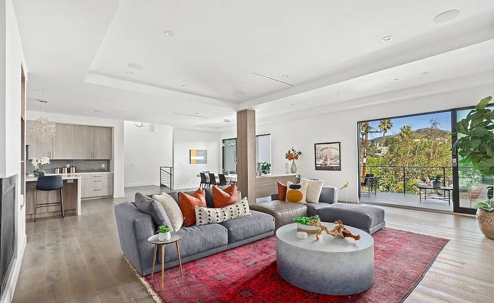
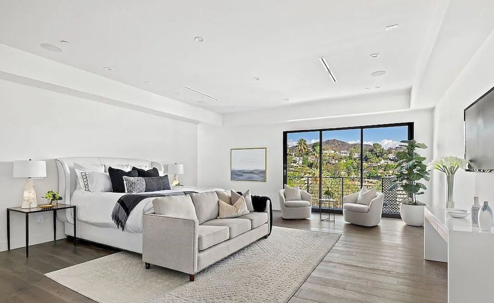
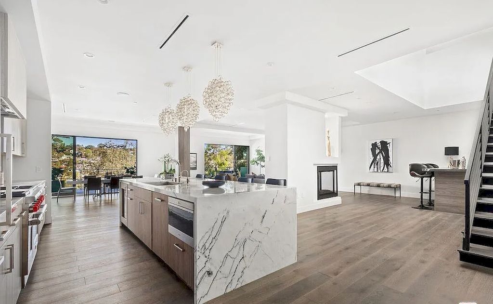
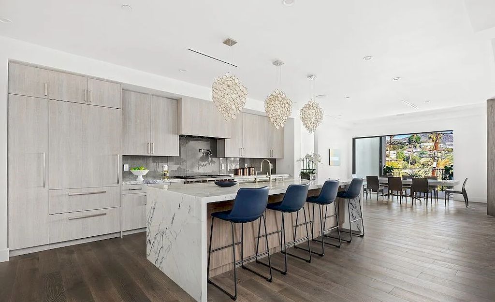
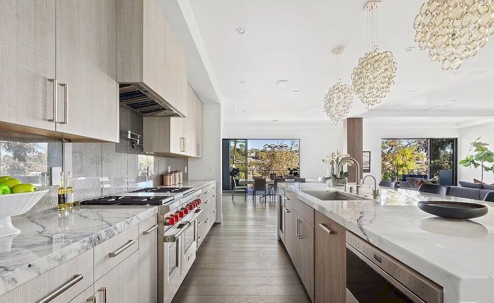
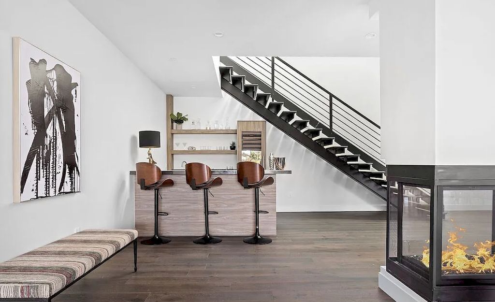
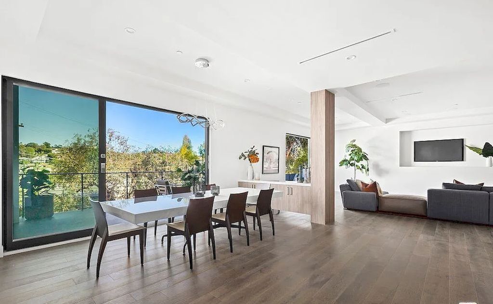
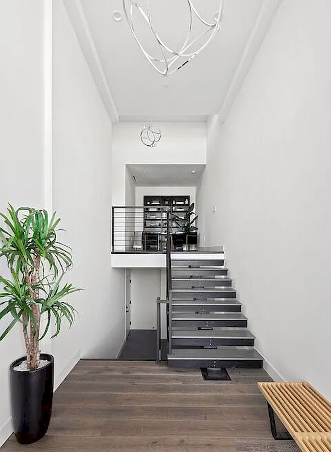
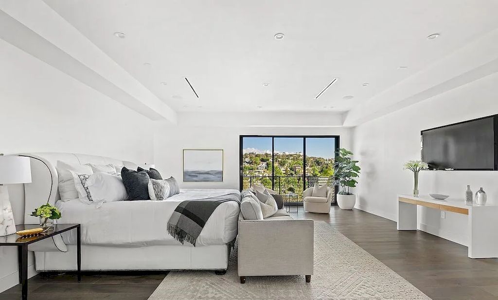
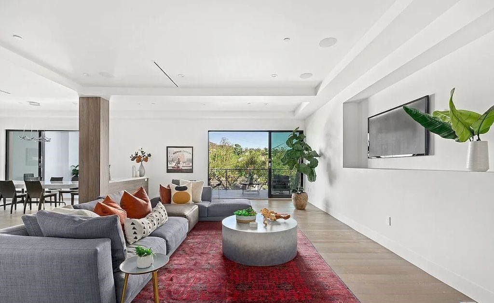
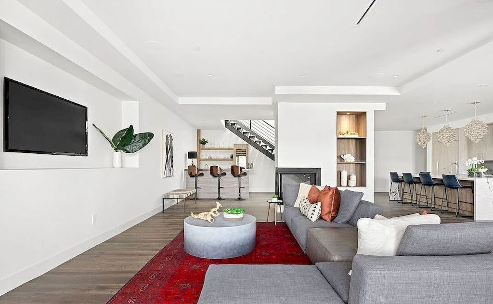

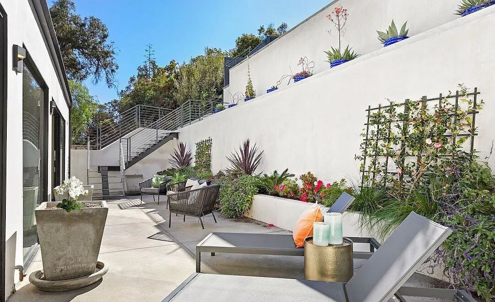
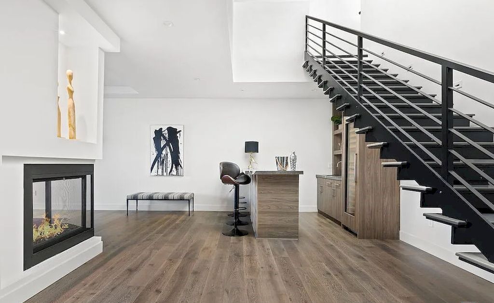
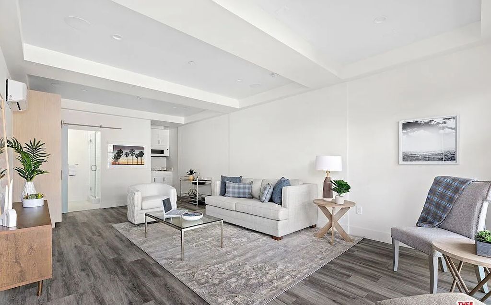
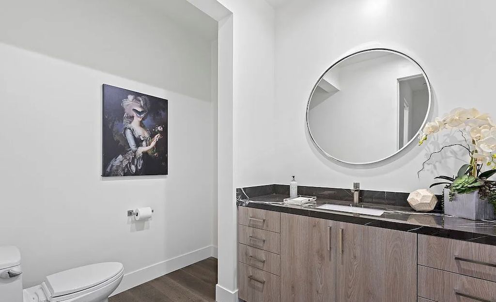
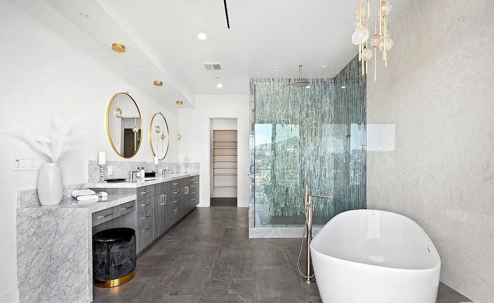
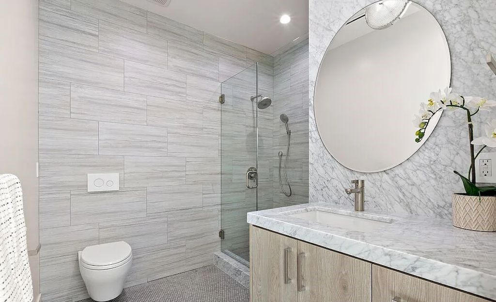
Photos provided by Bob Hurwitz at Hurwitz James Company.
Property Description
2311 Vasanta is an iconic Beachwood Canyon property offering an exquisite Hollywood Hills experience from the moment you step inside. This architectural gem greets you with a modern staircase inviting you to step into the great room and enjoy the stunning views of the Hollywood Hills while being nestled in the quiet coveted neighborhood of Beachwood Canyon. The main house offers an open floor plan, beginning with a library area which melts into a great room featuring dining area, modern kitchen, marble island, bar, fireplace, wine storage and a large entertaining space wrapped in a magnificent balcony with outdoor entertaining areas and magical views. Ascend the open staircase to the second level and you will find three bedrooms, a second outdoor entertaining terrace and an open den area featuring built in desks. When you open the door to the master bedroom you will be stunned by a space that looks and feels like a 5 star hotel complete with balcony, two master closets a free floating bath tub and a gorgeous walk in rain shower, bordered by exquisite tile and views of the Hollywood sign and Beachwood Canyon. Allow yourself to walk through the den and discover the two guest suites, each offering their own en suite bathrooms and wonderful views. Return to the den and slide open the floor to ceiling windows where there is natural room to perform as host, or escape to your own sanctuary. Elevate on the last flight of stairs where 2311 Vasanta offers you one more surprise, a swimming pool and hot tub, situated atop the property where you can experience Hollywood’s “Magic Hour” while soaking in the views of one of California’s most iconic canyons. The stunning house offers an additional guest studio that is attached to the main house, with a separate address. This studio has its own private entry and includes a kitchen area and private bathroom. The residence also offers a driveway that fits three cars and a garage for two vehicles.
Property Features
- Bedrooms: 4
- Full Bathrooms: 4
- 3/4 bathrooms: 1
- Half Bathrooms: 1
- Living Area: 4,200 Sqft
- Fireplaces: Yes
- Elevator: No
- Lot Size: 0.28 Acres
- Parking Spaces: 2
- Garage Spaces: Yes
- Stories: –
- Year Built: –
- Year Renovated: –
Property Price History
| Date | Event | Price | Price/Sq Ft | Source |
|---|---|---|---|---|
| 02/09/2023 | Listed for rent | $15,000 | $4 | TheMLSCLAW |
| 11/11/2022 | Listed | $4,288,000 | $881 | TheMLSCLAW |
| 02/22/2021 | Listing removed | – | – | TheMLSCLAW |
| 10/23/2020 | Price Changed | $2,495,000 | $513 | TheMLSCLAW |
| 09/21/2020 | Price Changed | $2,699,000 | $555 | TheMLSCLAW |
| 07/06/2020 | Price Changed | $2,799,000 | $575 | TheMLSCLAW |
| 05/27/2020 | Listed | $2,850,000 | $586 | TheMLSCLAW |
| 01/16/2015 | Sold | $398,000 | – | Public Record |
| 01/16/2015 | Listing removed | $398,000 | – | TheMLSCLAW |
| 12/04/2014 | Listing removed | $398,000 | – | CRMLS |
| 10/12/2014 | Listed | $398,000 | – | CRMLS |
| 08/01/2014 | Price Changed | $398,000 | – | TheMLSCLAW |
| 10/01/2013 | Price Changed | $409,000 | – | TheMLSCLAW |
| 06/03/2013 | Listed | $439,000 | – | TheMLSCLAW |
| 04/30/2009 | Listing removed | $439,000 | – | ITECH |
| 11/13/2007 | Listed | $439,000 | – | ITECH |
| 06/12/2007 | Sold | $385,000 | – | ITECH |
| 11/07/2006 | Listed | $450,000 | – | ITECH |
| 08/06/2006 | Listing removed | $590,000 | – | ITECH |
| 08/05/2005 | Listed | $590,000 | – | ITECH |
| 01/09/2004 | Sold | $117,500 | – | Public Record |
| 07/12/2001 | Sold | $88,000 | – | ITECH |
| 03/14/2001 | Listed | $99,000 | – | ITECH |
| 08/27/1998 | Listed | $99,000 | – | ITECH |
Property Reference
On Press, Media, Blog
- Robb Report Real Estate
- Luxury Houses
- Global Mansion
- Others: Architectural Digest | Dwell
Contact Bob Hurwitz at Hurwitz James Company, Phone: 310-701-0880 for more information.
See the LISTING here.
Reminder: Above information of the property might be changed, updated, revised and it may not be on sale at the time you are reading this article. Please check current status of the property at links on Real Estate Platforms that are listed above.