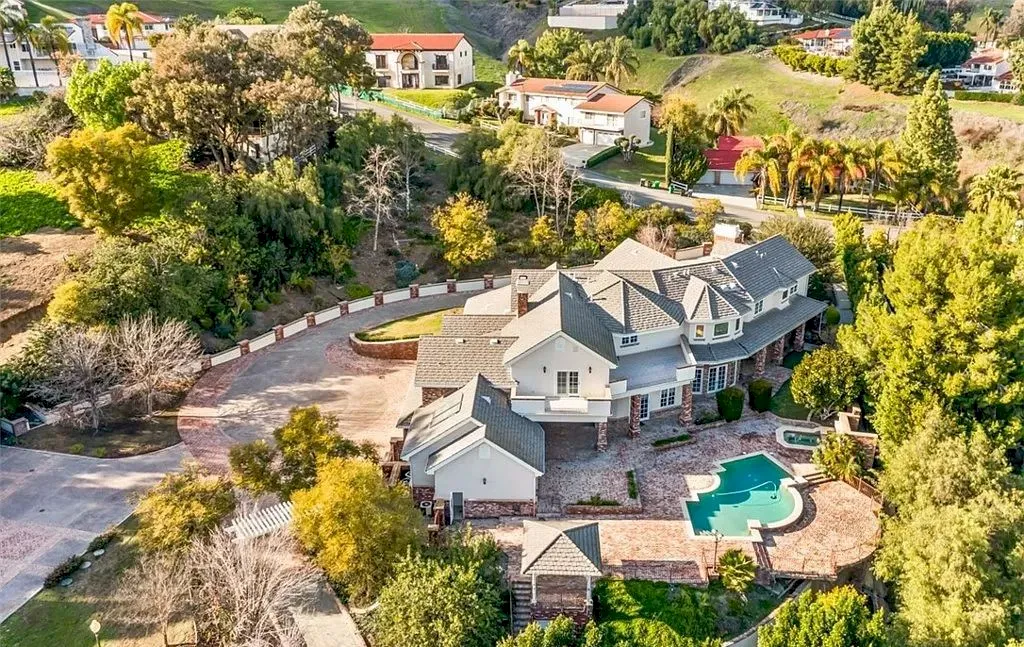
2112 Indian Creek Rd, Diamond Bar, CA 91765
Listed by Anastasia Kazarian & Francesca Mauro at T.N.G. Real Estate Consultants.
Property Photos Gallery
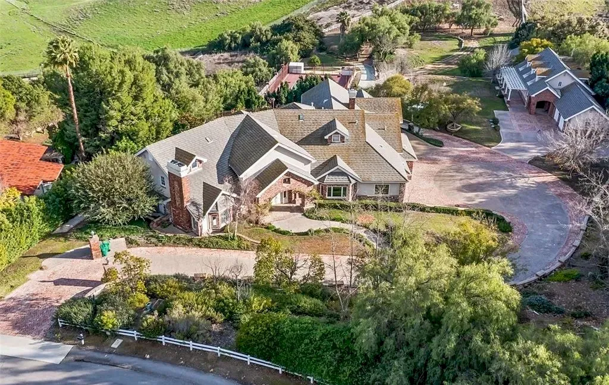
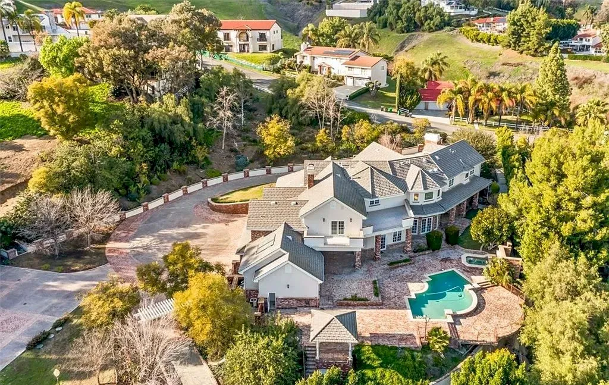
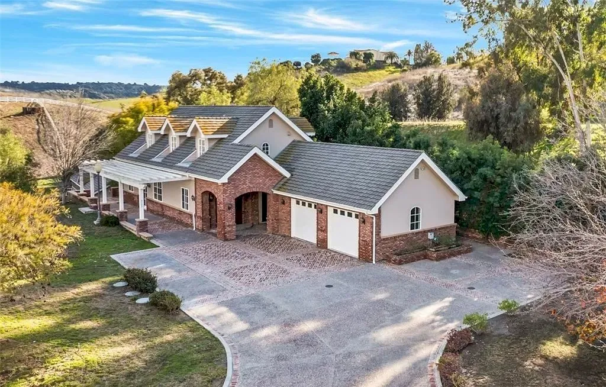

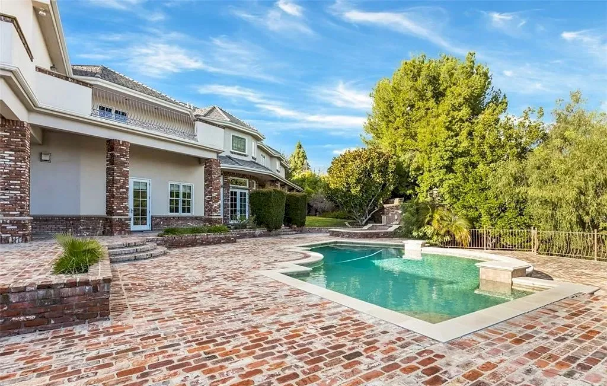

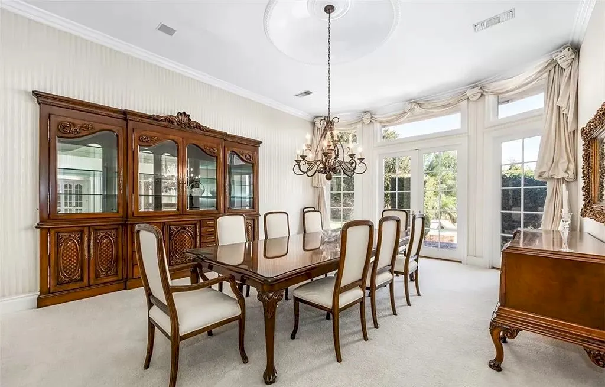
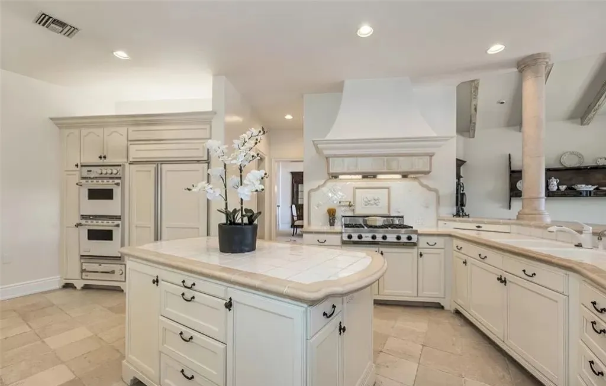

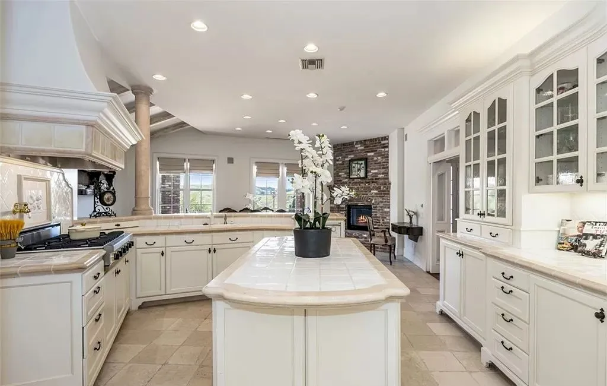

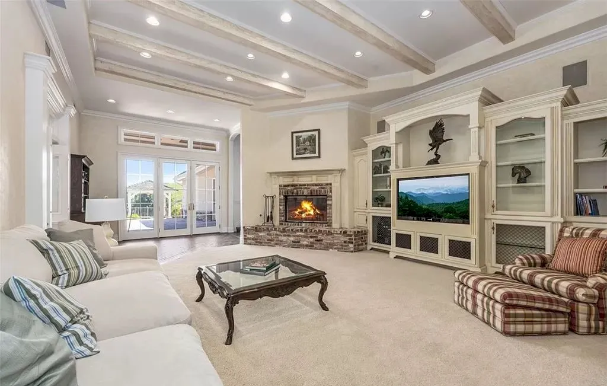


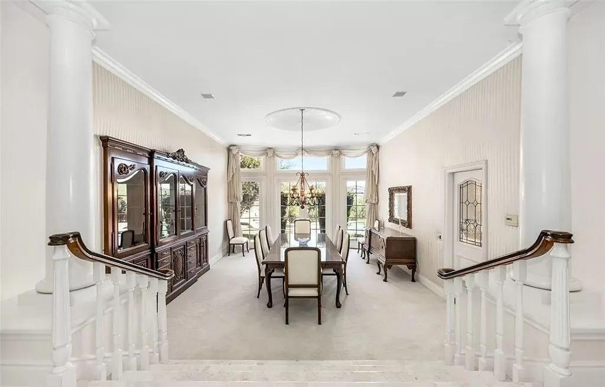
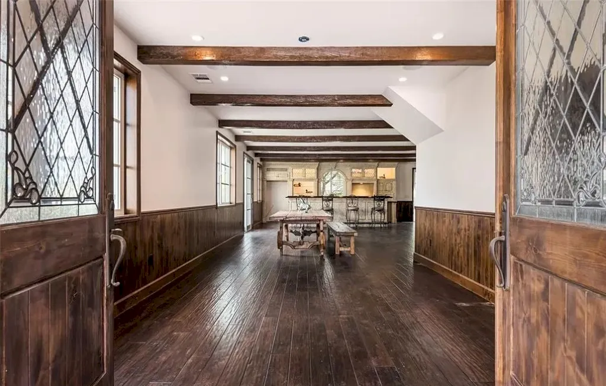
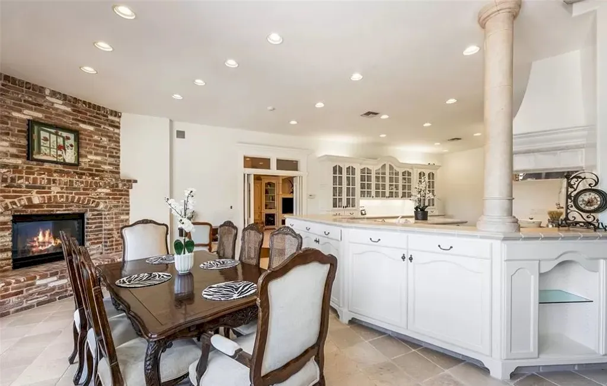
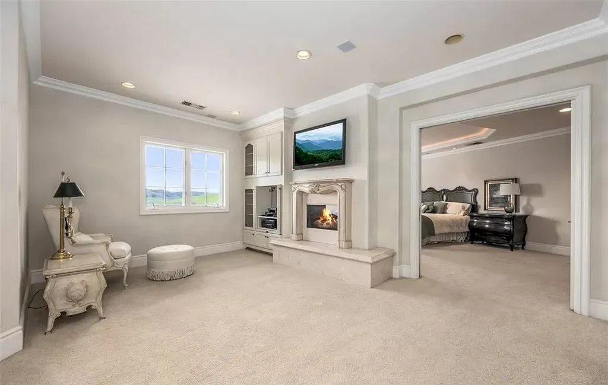

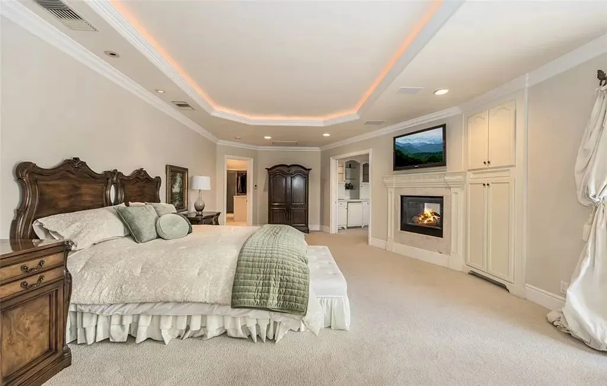
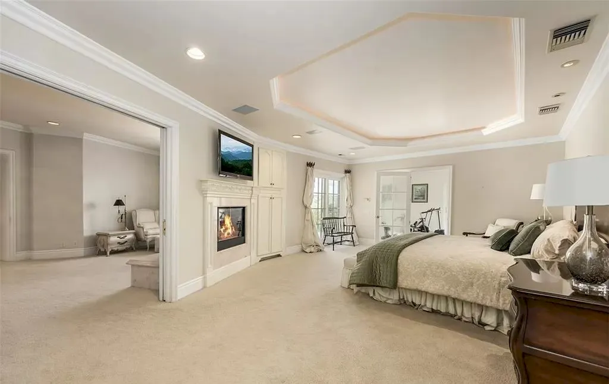

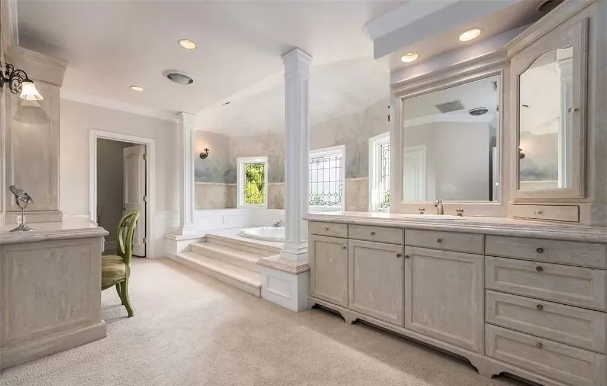

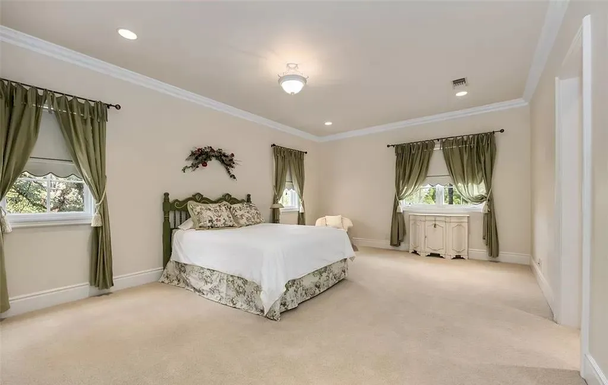
Photos provided by Anastasia Kazarian & Francesca Mauro at T.N.G. Real Estate Consultants.
Property Description
Sought-after Diamond Bar Hills Estate! This Two Parcel, 3.86 custom estate located in the prestigious, Country Estates is one of a kind. Behind the 24 hour security gated community you will find an absolute gem! The first parcel holds the main estate and offers 2.68 acres with a 8,633 sq. ft., 5 bedroom, 8 bathroom residence. Gourmet kitchen with Viking appliances, Subzero refrigerator, center island, walk-in pantry, and butler pantry with dishwasher, sink, microwave, and coffee counter. Two office/study rooms, game room with walk-in bar, main level and upper level laundry rooms. Large main level bedroom with En-suite guest room or live-in quarters. The spectacular double door foyer entry with its whimsical spiral staircase is accented with high soaring ceilings, oversized custom crown moldings, crystal chandelier, marble, stone, and designer accents. Magnificent expansive windows, allowing an abundance of natural light, highlight the views of the enchanting grounds. A secured secret room is tucked away in this marvelous home and can be used as a secret safe for jewelry, guns or any valuables, panic room or any secure space the new owners would prefer. An underground secured shooting range was also put into the home when originally built. Entertainer’s backyard offers a custom barbecue and kitchen, entertainment pool/spa, large pool house with a full kitchen, lighted tennis court, all surrounded by beautiful horse property. Finished four car garage with a private workshop room includes cabinets, sink, storage, shooting range and a bathroom. Parcel 2 is 1.18 acres and features a custom home. Offering a two-story layout, three bedrooms (one bedroom on main level), 2 bathrooms (1 bath up), 2,530 sq. ft. home with a kitchen, living room, fireplace, walk-around bar, all above the attached four car garage. Room for equestrian amenities, RV/Truck/Trailer parking options. The numerous, exceptional outdoor amenities make this luxurious estate perfect for quiet entertaining, or large friends and family gatherings especially to offer as a wedding venue or potential charity even gatherings. The HOA community features: pool, playground, tennis courts, basketball courts, sport court, biking, hiking, and horseback riding trails, clubhouse with recreation room. Offering almost four acres in size, this two-parcel property is a dream for Multi Family Units/entertainers dream! Includes adjacent additional parcel address 2122 Indian Creek Rd. APN:8713-041-024, 1.18 acres.
Property Features
- Bedrooms: 5
- Full Bathrooms: 3
- Half Bathrooms: 2
- 3/4 bathrooms: 3
- Living Area: 11,163 Sqft
- Fireplaces: Yes
- Elevator: No
- Lot Size: 2.68 Acres
- Parking Spaces: 8
- Garage Spaces: 4
- Stories: 2
- Year Built: 1997
- Year Renovated: –
Property Price History
| Date | Event | Price | Price/Sqft | Source |
|---|---|---|---|---|
| 02/10/2024 | Listed | $7,888,888 | $707 | CRMLS |
| 09/02/2023 | Listing Removed | – | – | CRMLS |
| 09/18/2022 | Listed | $7,800,000 | $904 | CRMLS |
Property Reference
On Press, Media, Blog
- Robb Report Real Estate
- Luxury Houses
- Global Mansion
- Others: Architectural Digest | Dwell
Contact Anastasia Kazarian, Phone: 562-298-8435 & Francesca Mauro at T.N.G. Real Estate Consultants for more information. See the LISTING via Zillow.
Reminder: Above information of the property might be changed, updated, revised and it may not be on sale at the time you are reading this article. Please check current status of the property at links on Real Estate Platforms that are listed above.